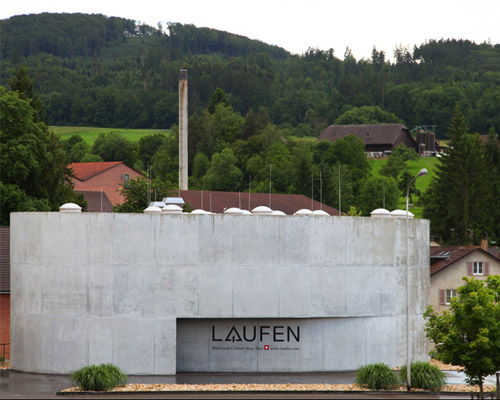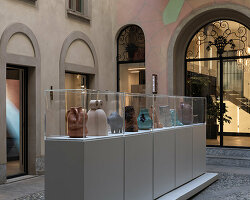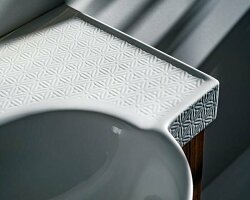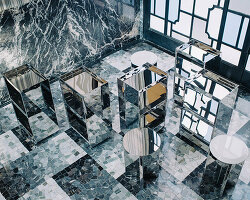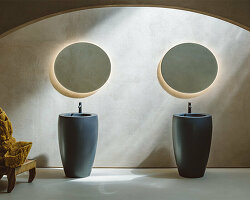‘LAUFEN headquarters’ by nissen and wentzlaff, basel, switzerlandimage © designboom
designboom recently ventured to basel, switzerland to take a tour of swiss bathroom designer LAUFEN‘s latest headquarters designed by local architects nissen and wentzlaff. the free-form reinforced concrete structure was poured in a single mould, assuring a homogenous mixture throughout the project, leaving the wooden form work panels exposed on the surface. the shape is derived from one of the company’s wash basins, symbolically constructed using the same methods, but contains the entire array of LAUFEN products instead of water from the tap. a winding circulation through the two levels create a sequence upon which different displays are set up, with more permanent installments and test bathrooms on the top floor and individual products and components on the bottom.
 parking entranceimage © designboom
parking entranceimage © designboom
the most important aspect of the project is the lighting. from the exterior the structure looks solid and cold, as it contains no visible windows, but the interior reveals a ceiling speckled with 48 small skylights. they serve a very key function in terms of presentation and ventilation. as direct light never actually touches the products at any time of day, artificial lighting can be used to display the products with desired accents and mood. as christian schäfer of LAUFEN explains:
‘light management is very important for exhibitions for products. if you have big windows you will have different light reflections during the day. throughout the entire day; here we can really manage it, keep it stable, keep it constant. nevertheless we have these skylights, and they are letting in daylight and this is very important for the atmosphere, of course. daylight is always nice, here in the center it gives a nice atmosphere, you don’t have the impression that you are in a cellar or a closed basement.’
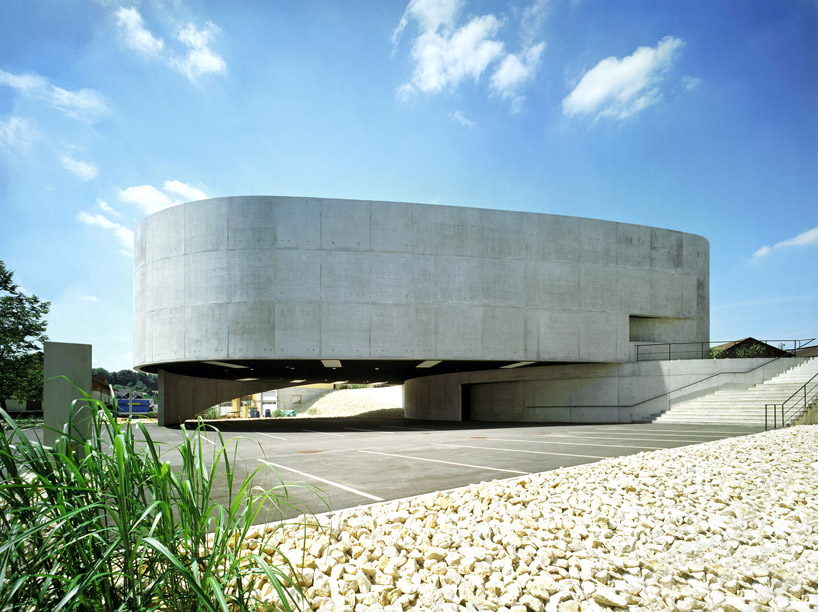 structure stretches out over the parking areaimage © ruedi walti
structure stretches out over the parking areaimage © ruedi walti
during the evening, the lamellar vents are opened to take advantage of the building’s thermal mass and night air to naturally cool the structure throughout the day. the lack of traditional windows in combination with a 44 centimeter thick thermoactive ceiling allows optimum regulation of comfort within the structure while interior air is circulated twice every hour maintaining a high level of air quality. the building is placed on a sloping site so that one side of the showroom reaches out over the parking area and is supported on one single off-center point, an challenge for basel engineering office walther mory majer.
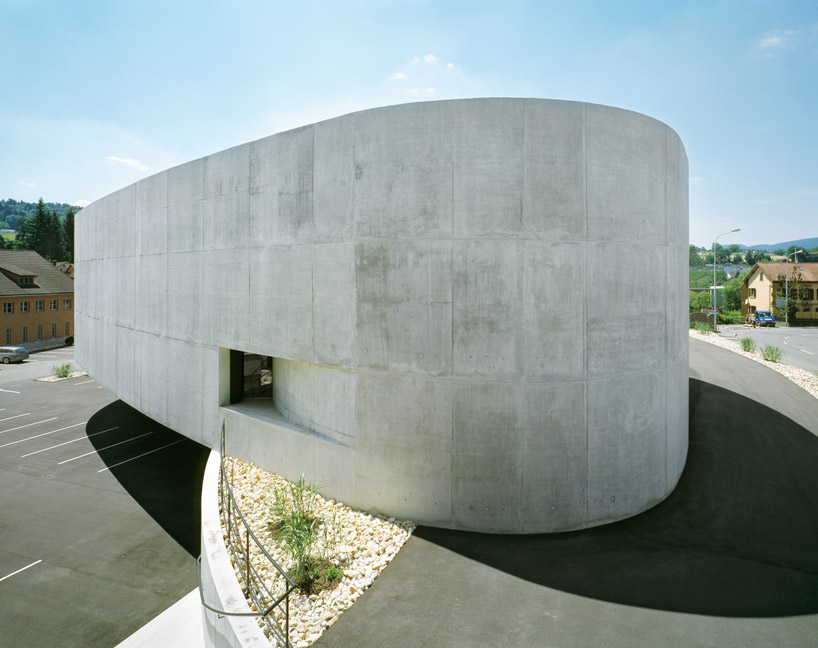 image © ruedi walti
image © ruedi walti
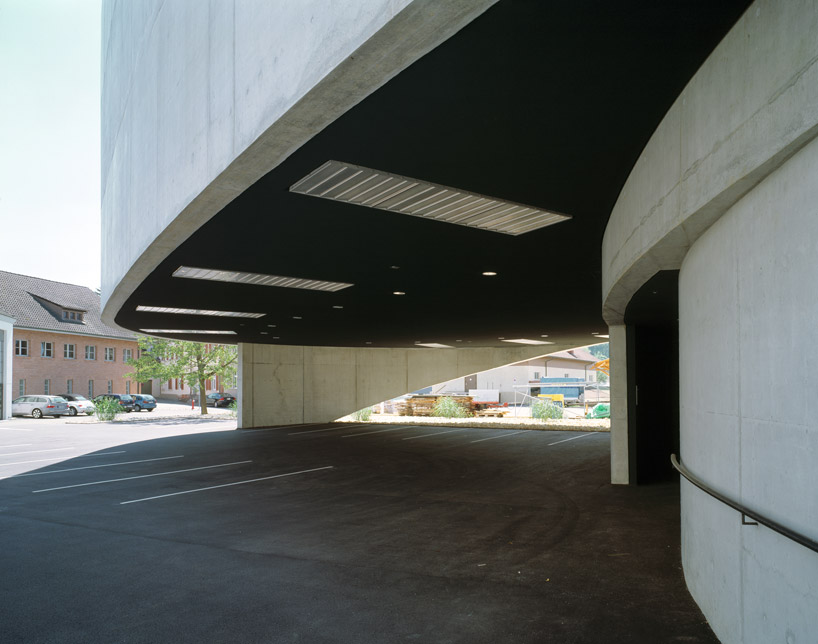 parking entranceimage © ruedi walti
parking entranceimage © ruedi walti
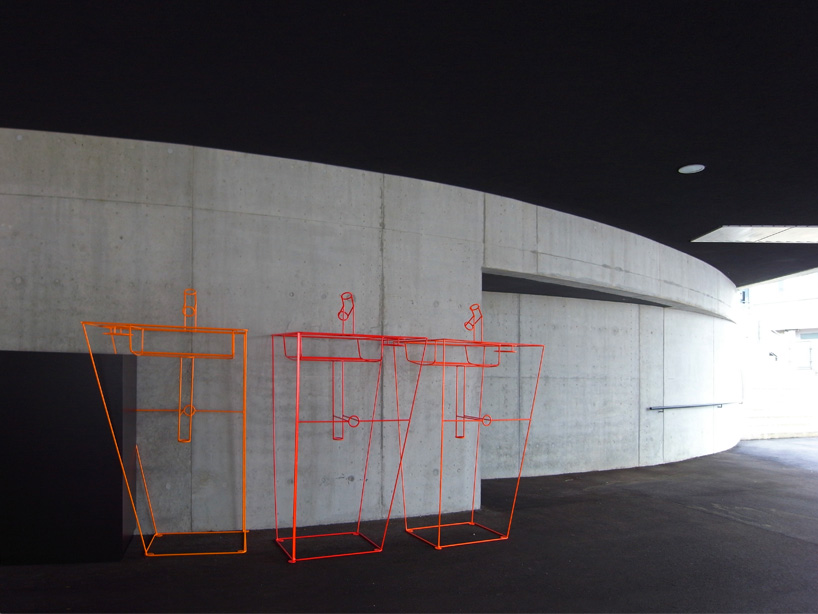 entranceimage © designboom
entranceimage © designboom
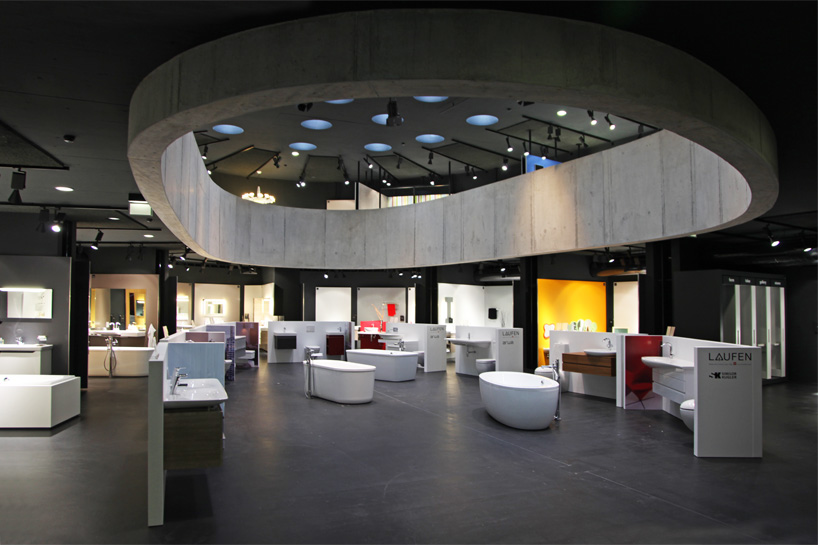 main atriumimage © designboom
main atriumimage © designboom
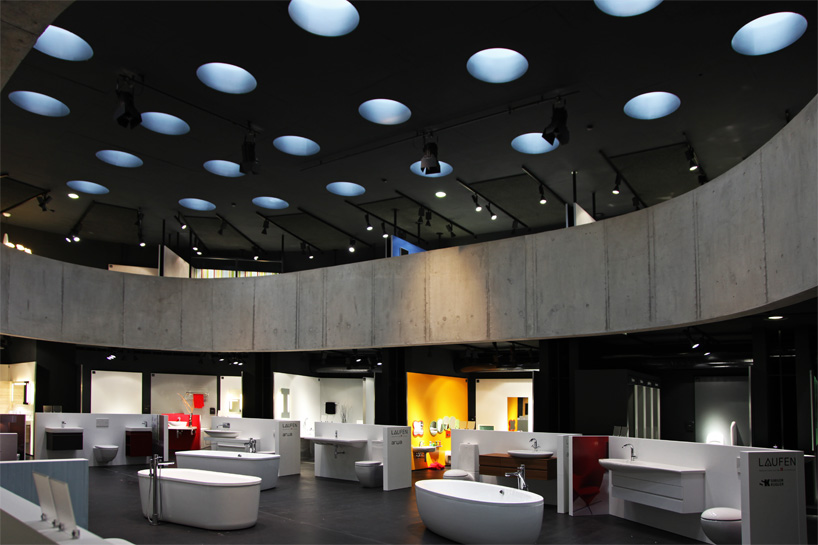 diffused daylight enters from the ceilingimage © designboom
diffused daylight enters from the ceilingimage © designboom
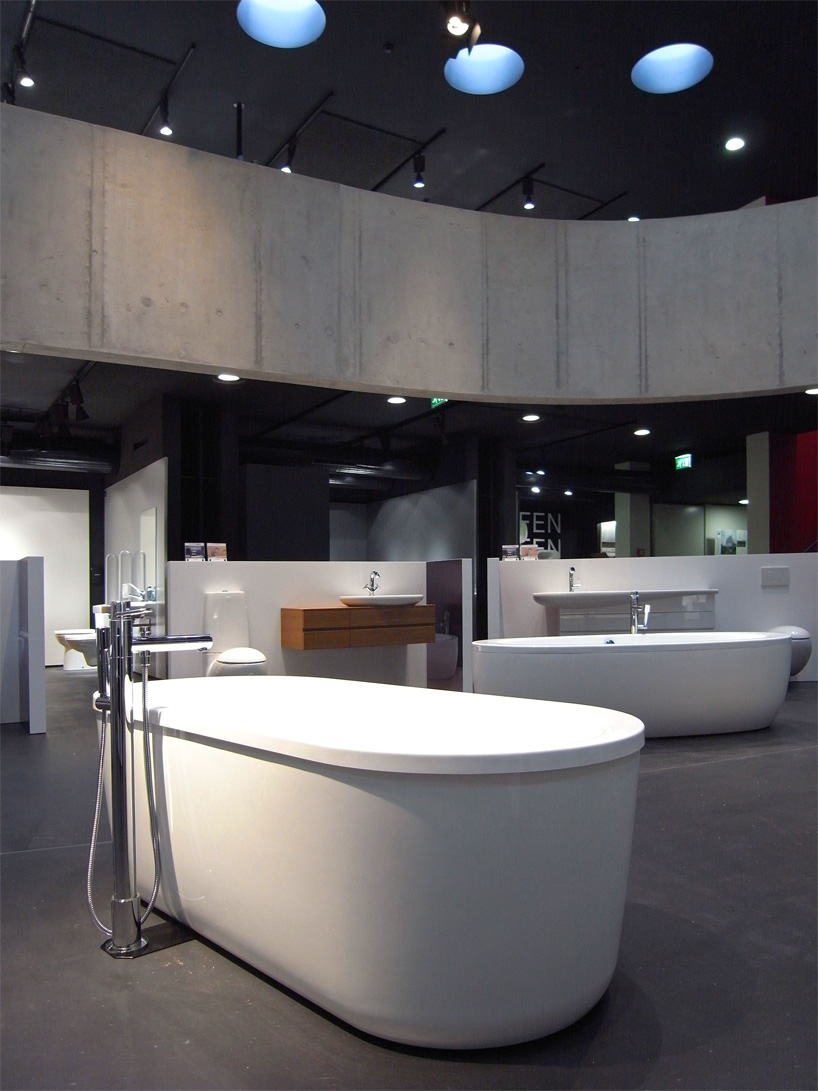 image © designboom
image © designboom
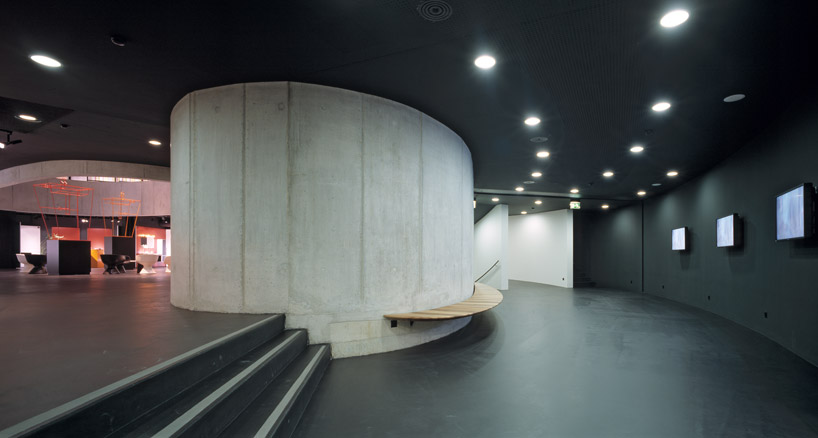 wrapping circulation winds around the structural coresimage © ruedi walti
wrapping circulation winds around the structural coresimage © ruedi walti
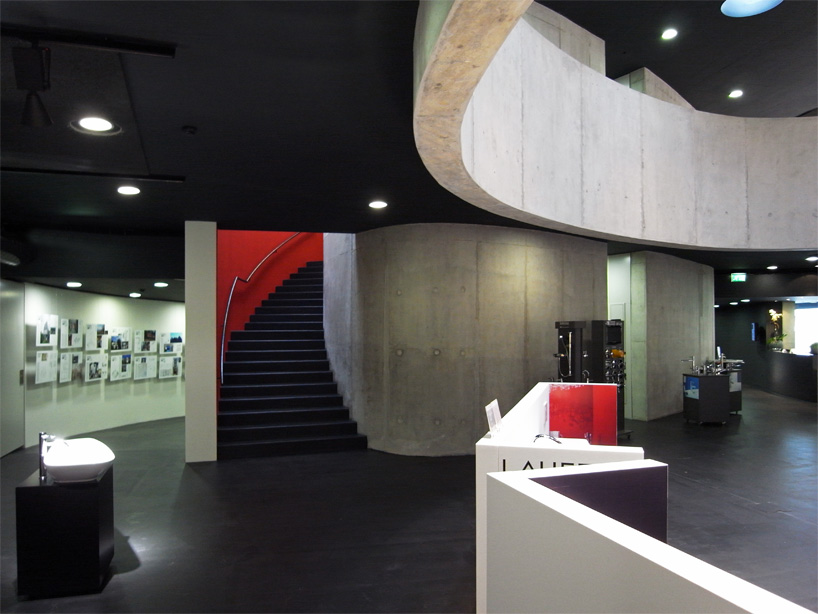 image © designboom
image © designboom
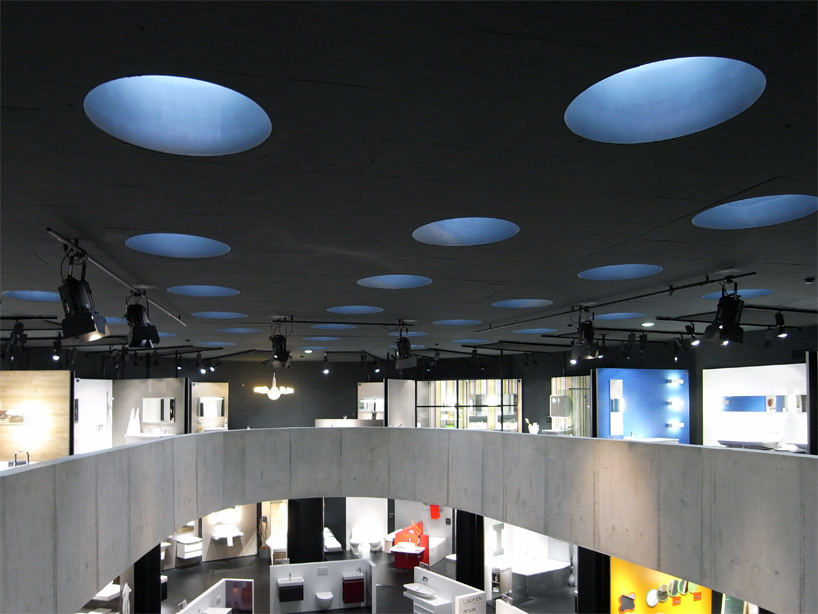 image © designboom
image © designboom
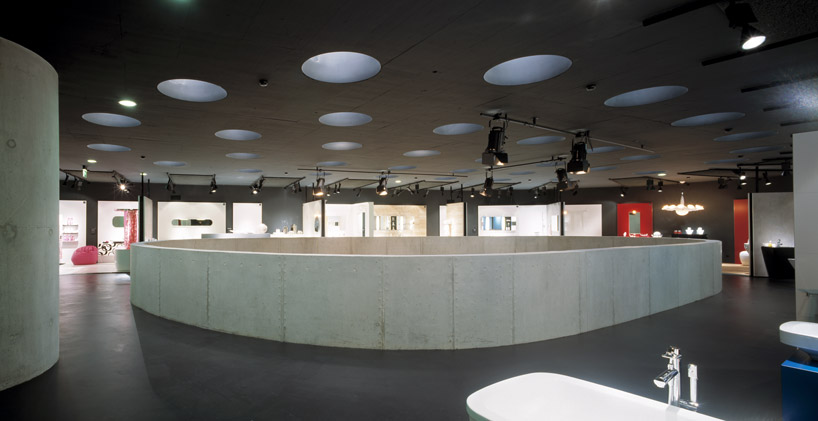 thin internal partitions separate different display areasimage © ruedi walti
thin internal partitions separate different display areasimage © ruedi walti
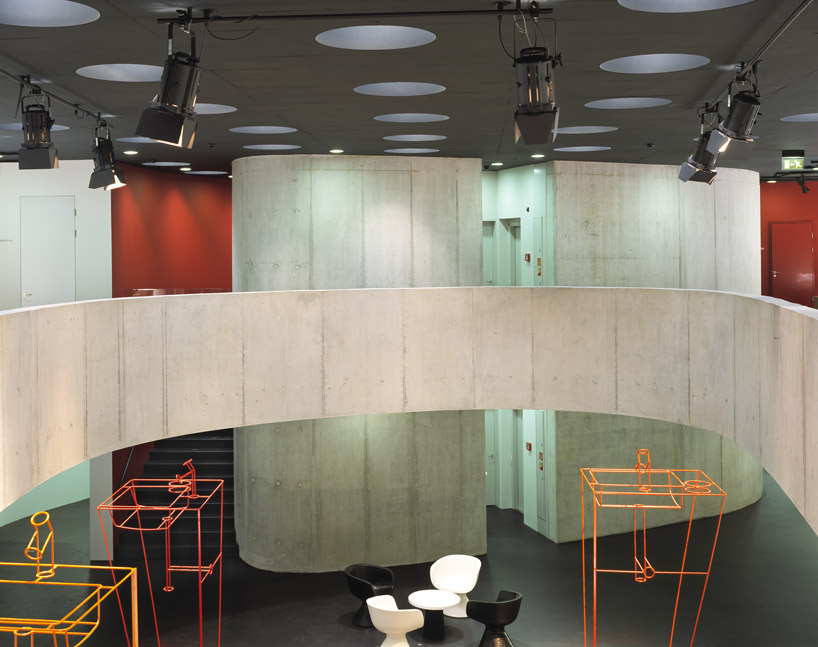 image © ruedi walti
image © ruedi walti
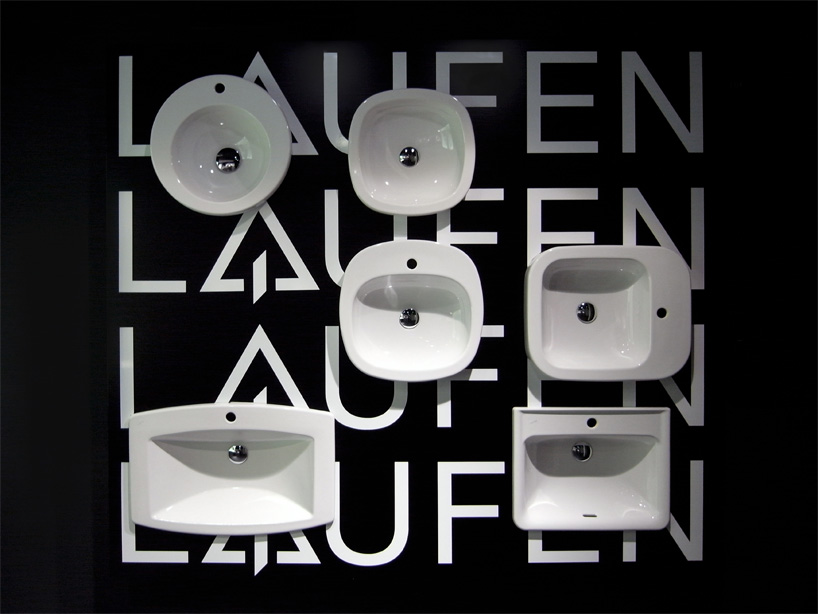 image © designboom
image © designboom
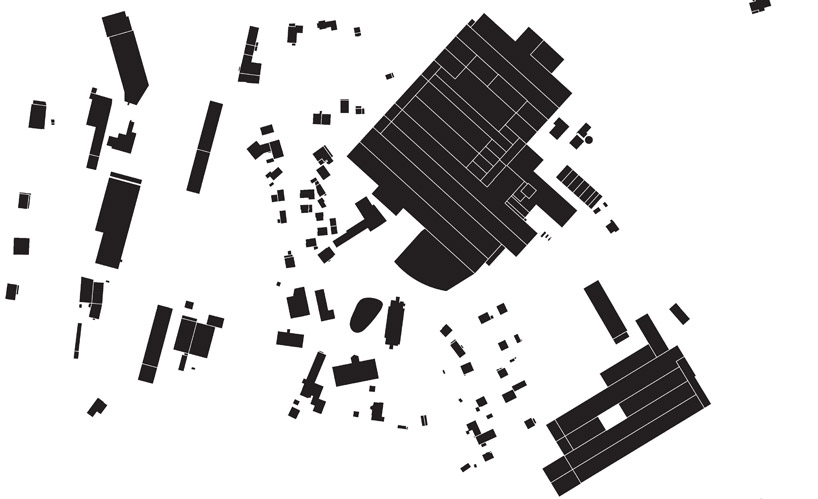 site planimage courtesy of LAUFEN
site planimage courtesy of LAUFEN
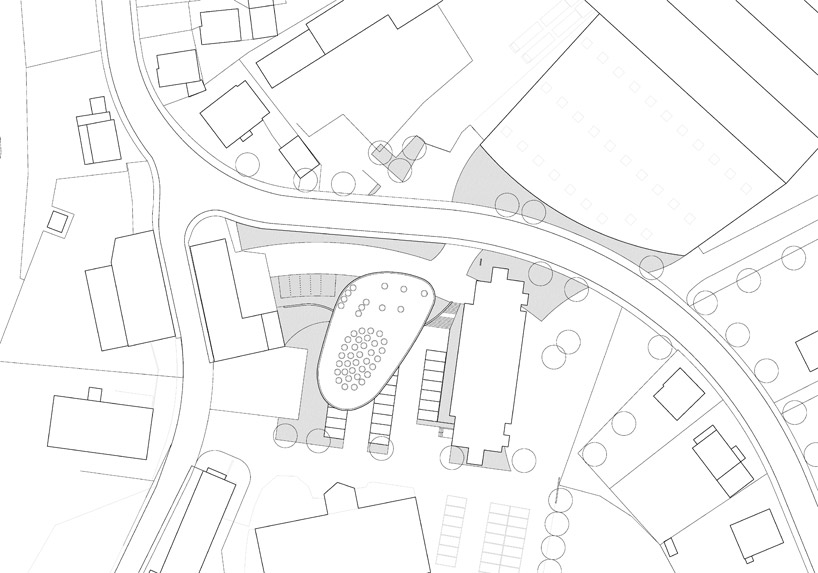 site planimage courtesy of LAUFEN
site planimage courtesy of LAUFEN
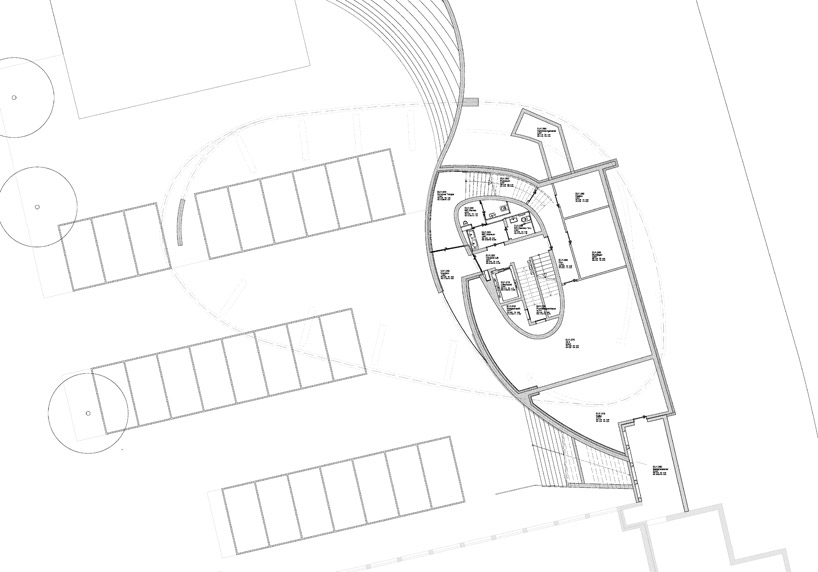 floor plan / level 0image courtesy of LAUFEN
floor plan / level 0image courtesy of LAUFEN
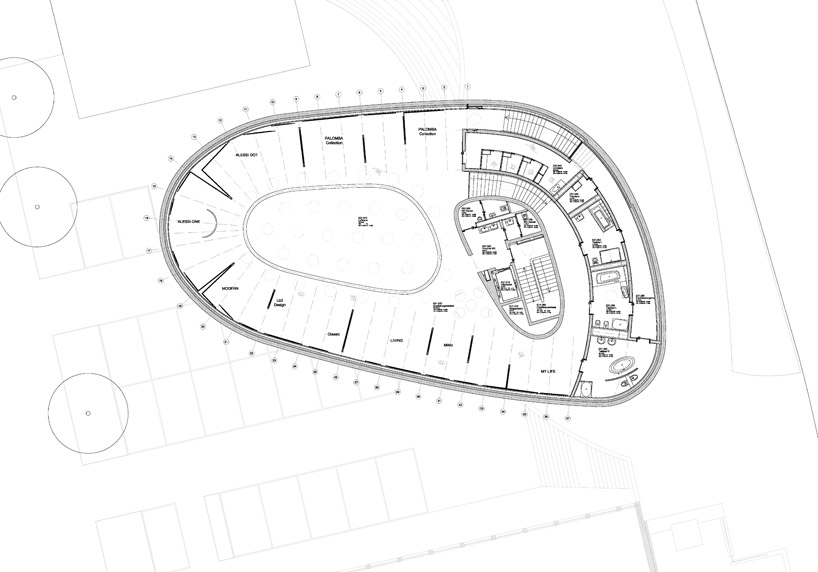 floor plan / level 1image courtesy of LAUFEN
floor plan / level 1image courtesy of LAUFEN
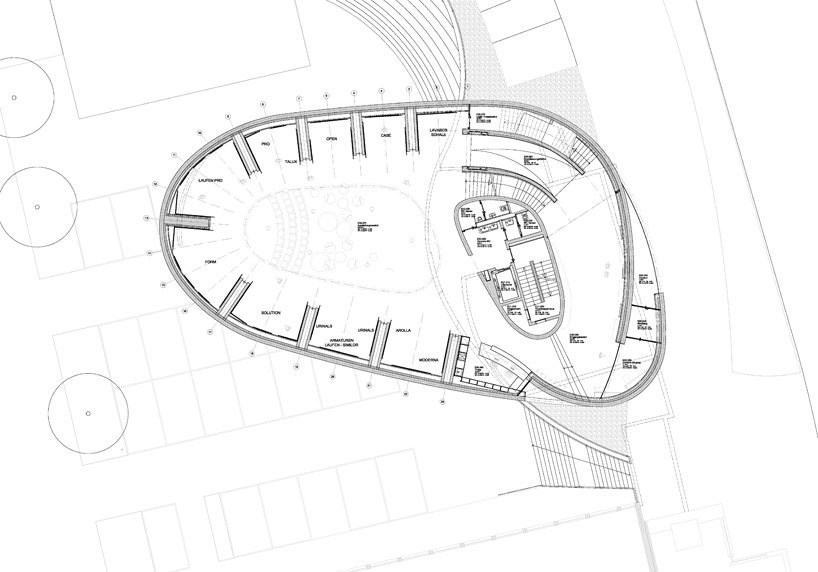 floor plan / level 2image courtesy of LAUFEN
floor plan / level 2image courtesy of LAUFEN
 sectionimage courtesy of LAUFEN
sectionimage courtesy of LAUFEN
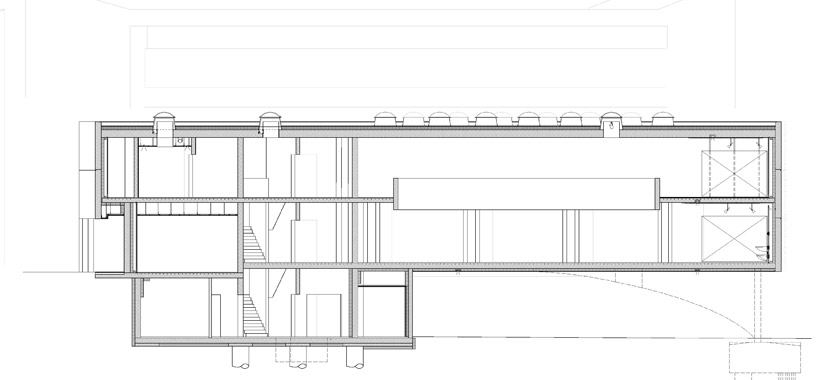 sectionimage courtesy of LAUFEN
sectionimage courtesy of LAUFEN
