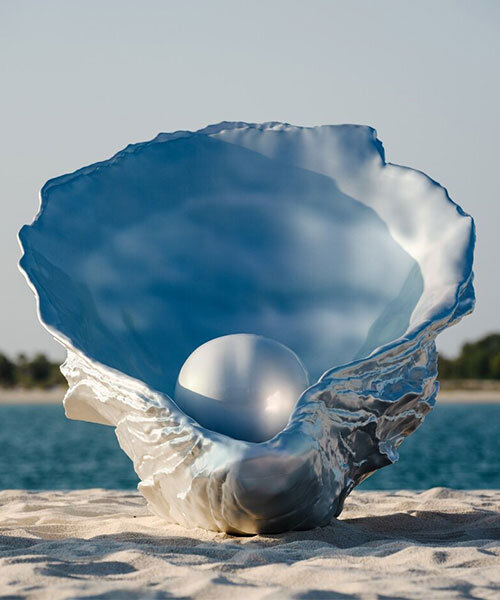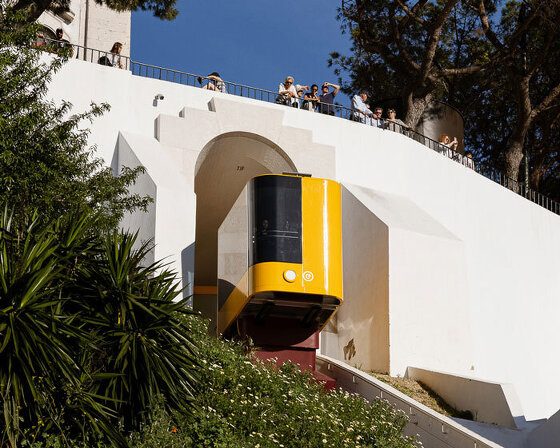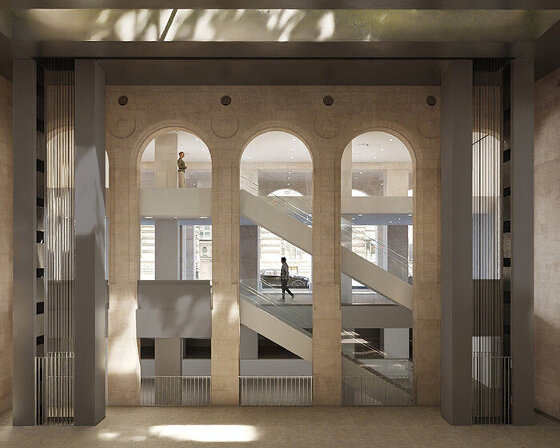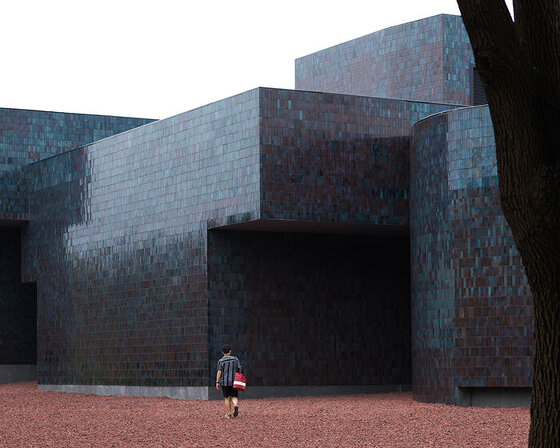KEEP UP WITH OUR DAILY AND WEEKLY NEWSLETTERS
the project establishes a connection between graça hill and the lower city while integrating with lisbon’s historical and topographical context.
connections: +550
from may 10 to september 14, 2025, the french architect's plans for the future spaces of the institution will be on display at the fondazione giorgio cini.
with its facade of glazed ceramic tiles, the museum is designed to protect and showcase dingshu's zisha mine ruins.
curator carlo ratti unveils new highlights for the 2025 edition of venice architecture biennale, ahead of its run from may 10th to november 23rd.
connections: 82
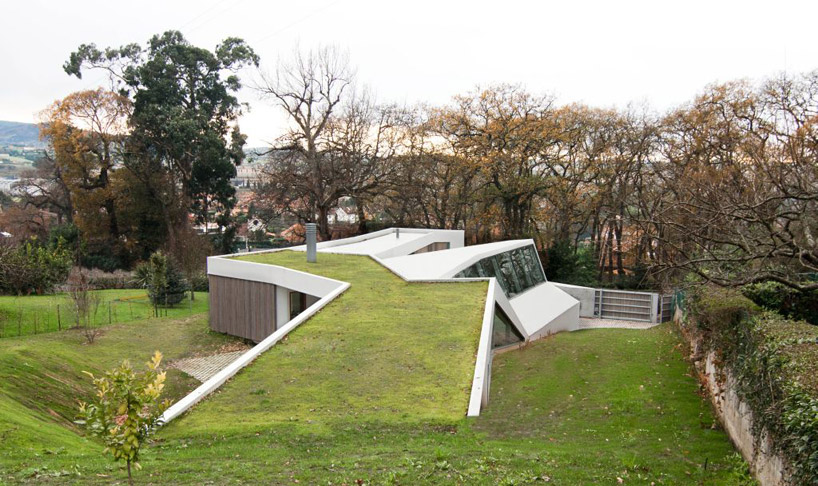
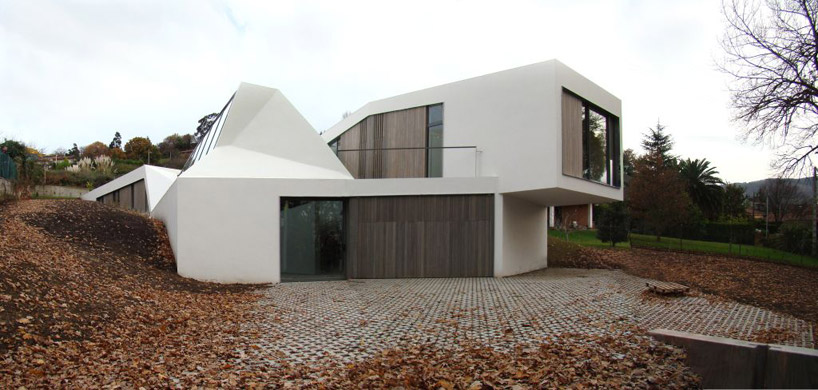 the entrance view belies the architecture’s intimate relationship to the landscape
the entrance view belies the architecture’s intimate relationship to the landscape  the southern facade is an orthogonal gesture into the sloped landscape
the southern facade is an orthogonal gesture into the sloped landscape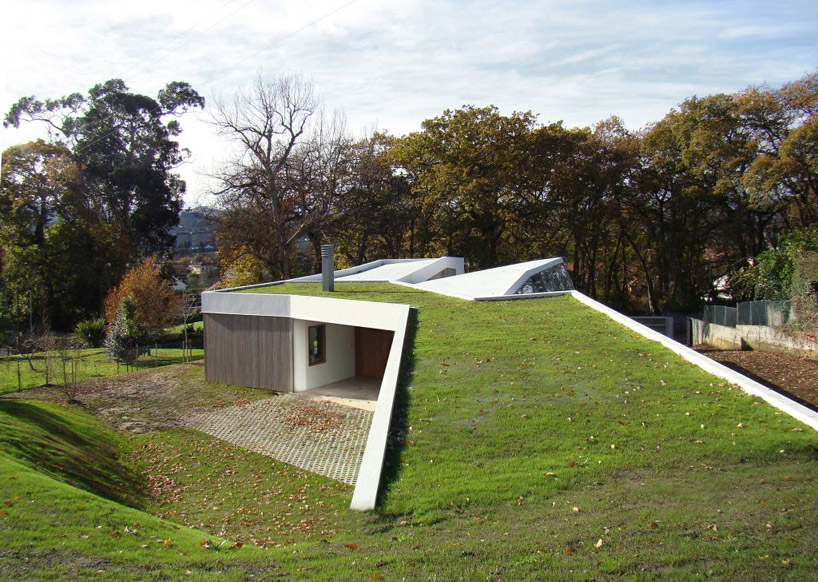 a green roof insulates the guest house while connecting the architecture to the environment
a green roof insulates the guest house while connecting the architecture to the environment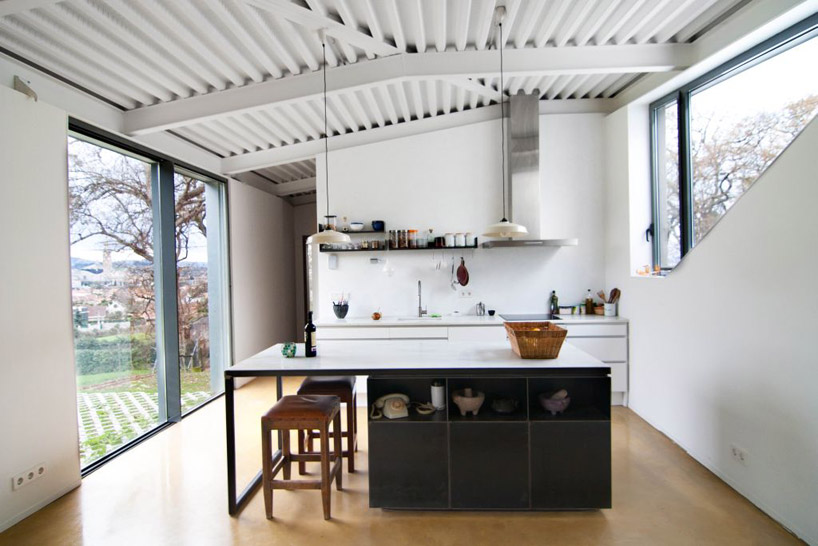 the kitchen leads out to a patio with pavers
the kitchen leads out to a patio with pavers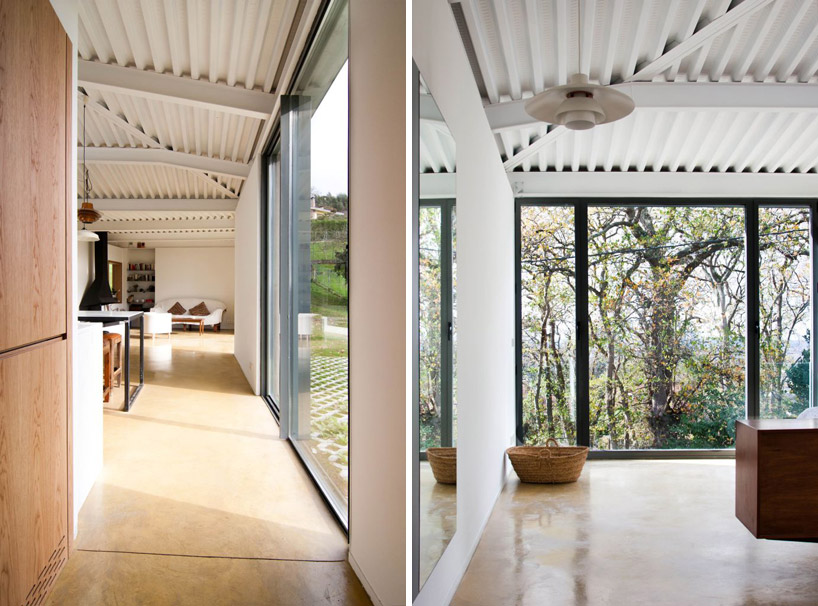 (left): a view of the living room (right): view out from the master bedroom–an integration of landscape and architecture were central to the project, especially given the nearby oak trees
(left): a view of the living room (right): view out from the master bedroom–an integration of landscape and architecture were central to the project, especially given the nearby oak trees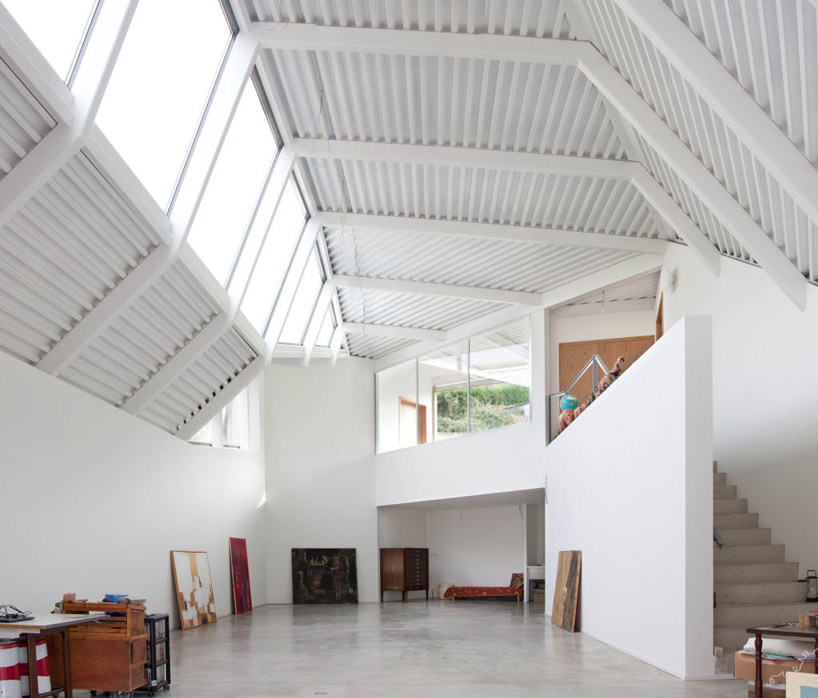 a view of the second level highlights the diffused light into the first floor
a view of the second level highlights the diffused light into the first floor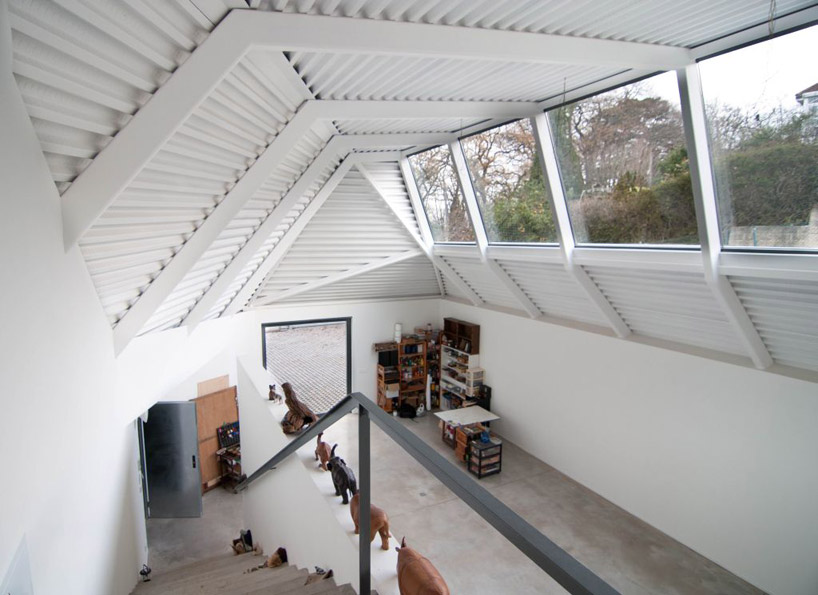 interior view of the studio with its band of glazing
interior view of the studio with its band of glazing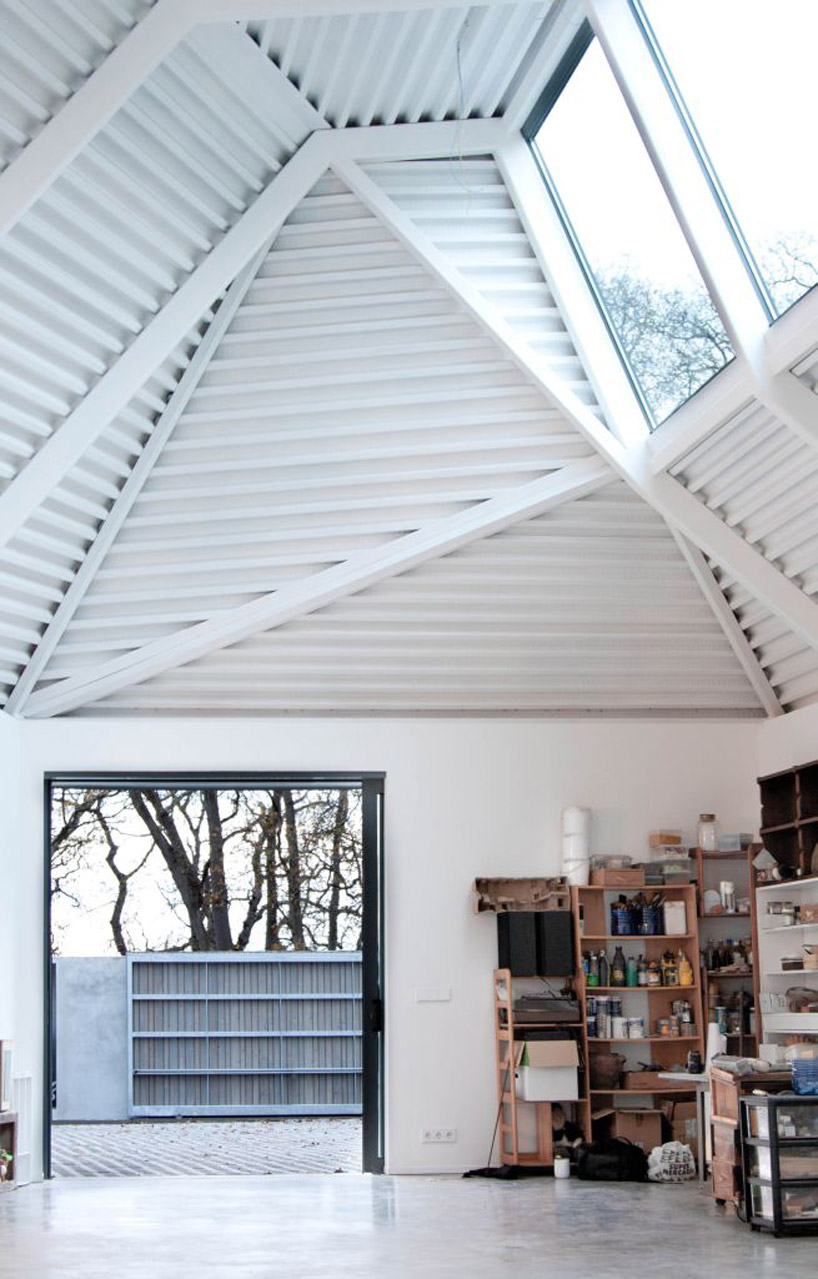 the studio space makes use of the ample north ight using perforations in corrugated metal paneling
the studio space makes use of the ample north ight using perforations in corrugated metal paneling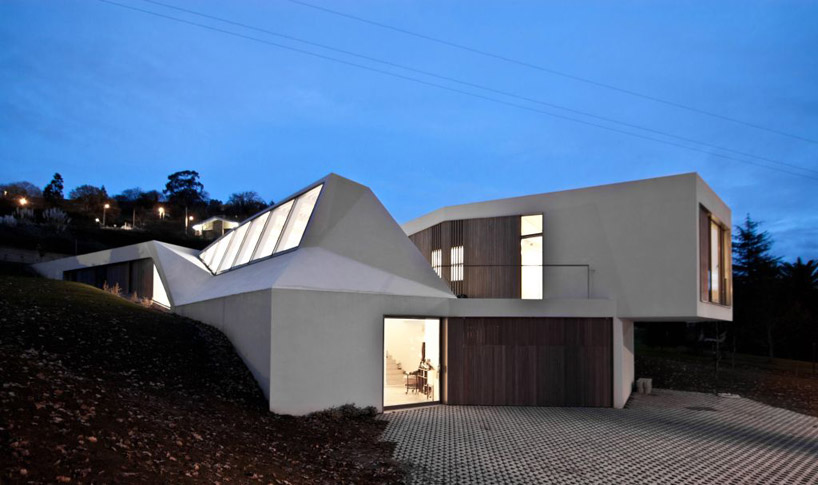 at night, the building glows in the landscape
at night, the building glows in the landscape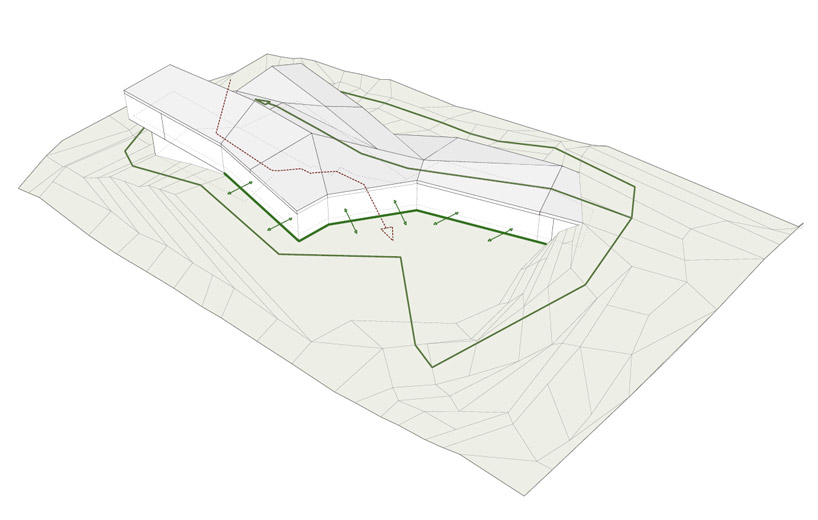 landscape and architecture connection diagram
landscape and architecture connection diagram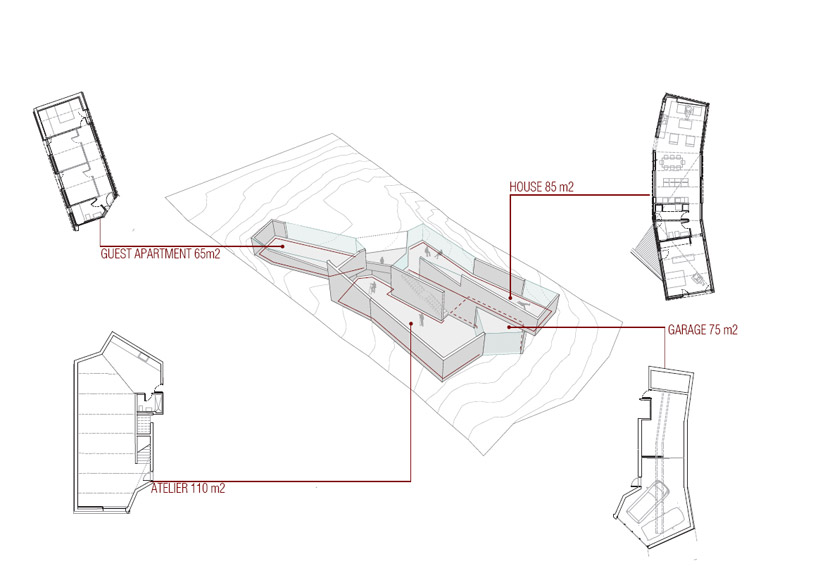 program diagram
program diagram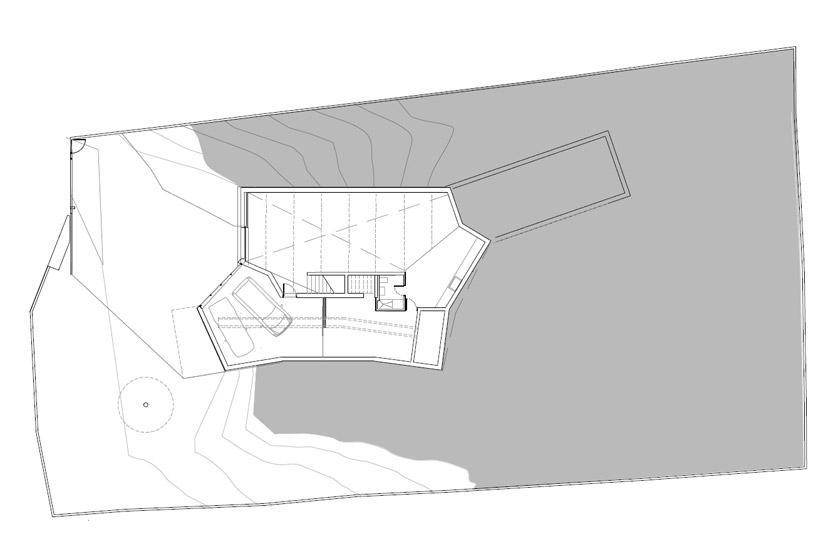 floor plan level 0
floor plan level 0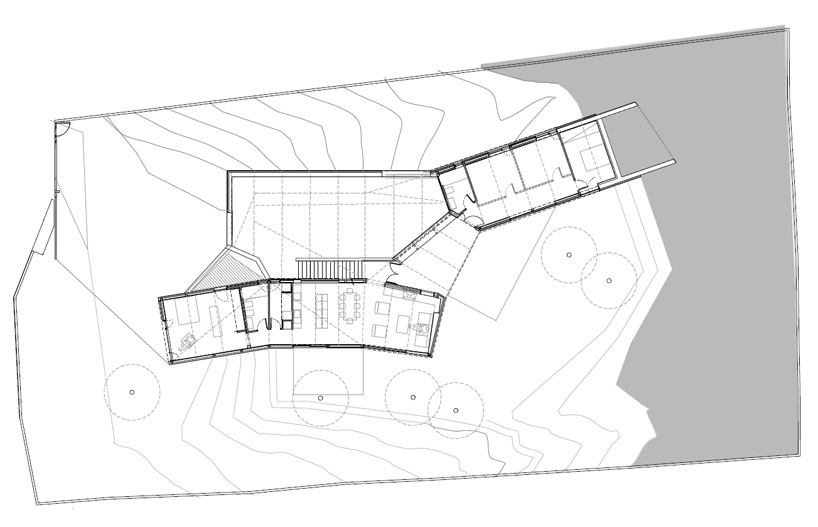 floor plan level 1
floor plan level 1