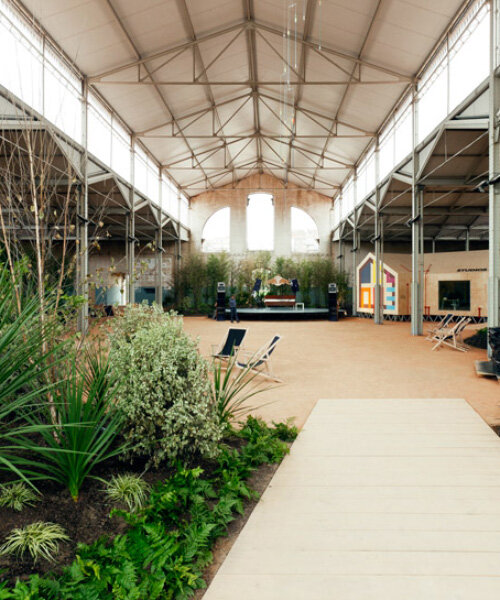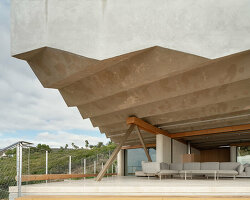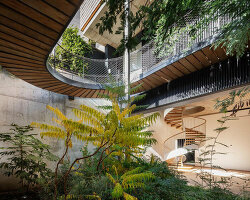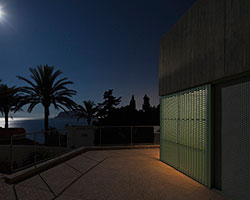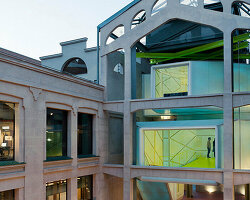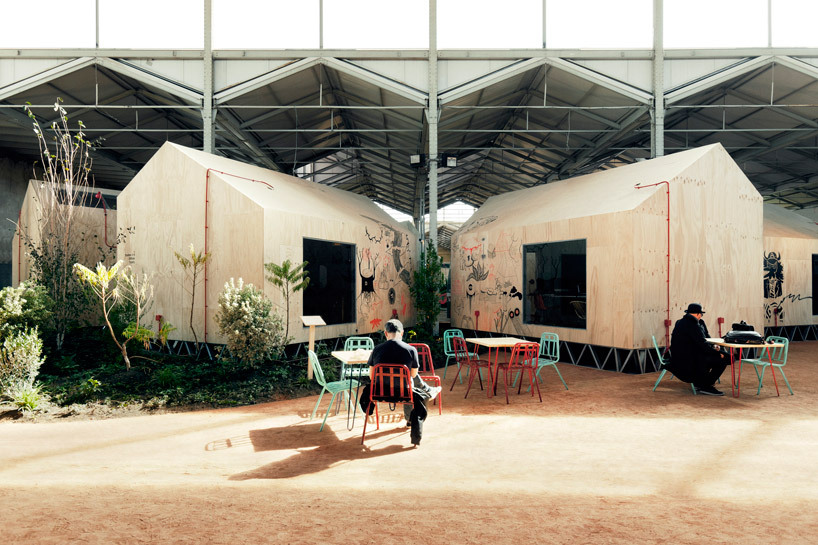
‘red bull music academy’ by langarita-navarro arquitectos, madrid, spain
image © luis diaz diaz
all images courtesy of langarita-navarro arquitectos
set to be held in tokyo, the ‘red bull music academy‘ traveling festival was urgently relocated to madrid due to the devastating effects of the earthquake in 2011. with only five months time to design a new venue, local firm langarita-navarro arquitectos created a sequence of spaces that were constructed in two months, intruded minimally on the existing site and illustrated the ideas of standardization and adaptability. located in the group of historical warehouses that make up the ‘matadero,’ slowly being repurposed into various creative spaces (see designboom’s coverage of the ‘reader’s house‘), the design contains offices, musicians’ studios, recording studios and a flexible area used for conferences, radio broadcasts and lounge in an expansive open space of 4,700 m2. the project is made up of entirely temporary constructions, leaving the original steel structure and brick facade building intact, with the ability to recycle all components of the intervention into new systems without leaving a single trace on site.
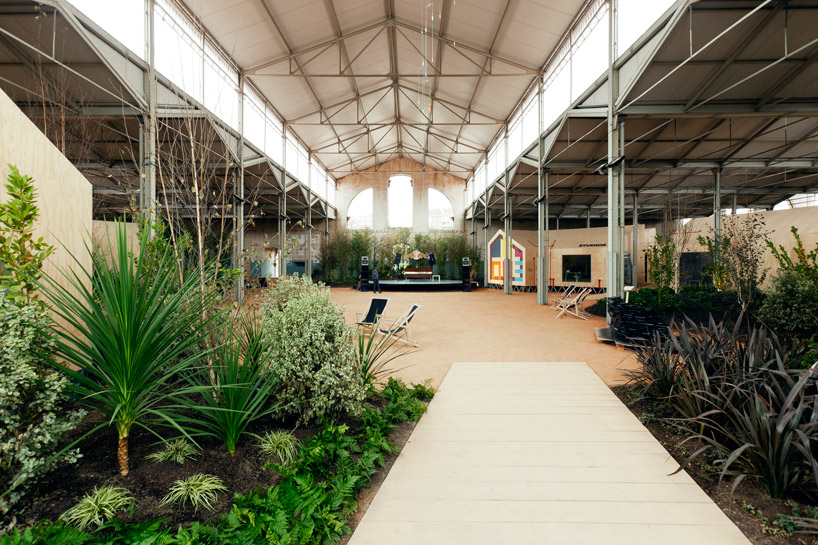
a central walkway in a lively garden atmosphere
image © luis diaz diaz
the solution is to use the aging structure as a canopy over an urban microcosm, comparable to the concept of a matryoshka doll whereby a component is perfectly incorporated into the other in a permanent or temporary fashion. smaller independent moveable houses made of affordable plywood panels on a lightweight aluminum frame skeleton sit off of the ground on truss foundations, while an oriented strand board (OSB) deck unites the individual units into a sort of homogenous community. each timber ‘dwelling’ is designed for its specific function, paying special attention to acoustic requirements, while soundproofing is achieved through a wall of stacked sandbags and colorful canvas ceilings help control sound reverberation. the smaller constructs exist within an ‘exterior’ environment, where the light filled industrial building is turned into a park with various cultures of potted plants that can later be replanted in diverse locations. the flexibility of the design allows for a variety of future uses or a removal of all pieces altogether.
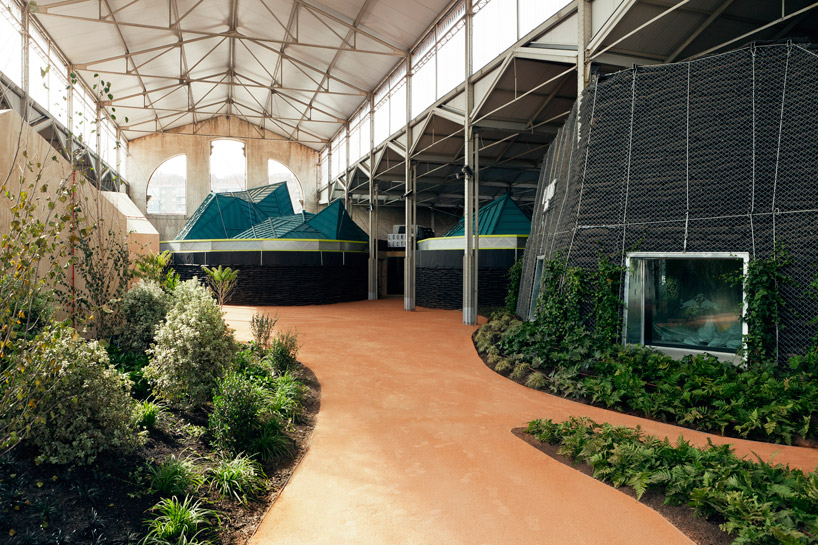
cloisters of individual structures serve the programmatic requirements
image © luis diaz diaz
the red bull music academy has just been announced as one of the winners of the 2012 ar+d awards for emerging architecture, organized by the architectural review and the danish architectural hardware design company d line to award the practicality and invention of practitioners under the age of 45.
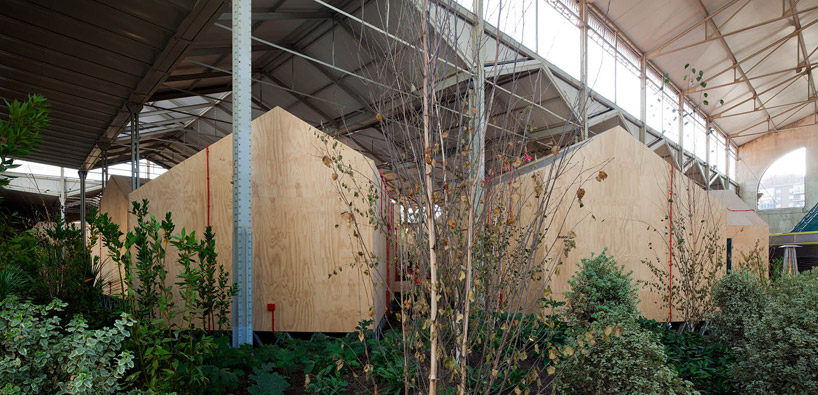
temporary vegetation gives an exterior feel to an interior space
image © miguel de guzman
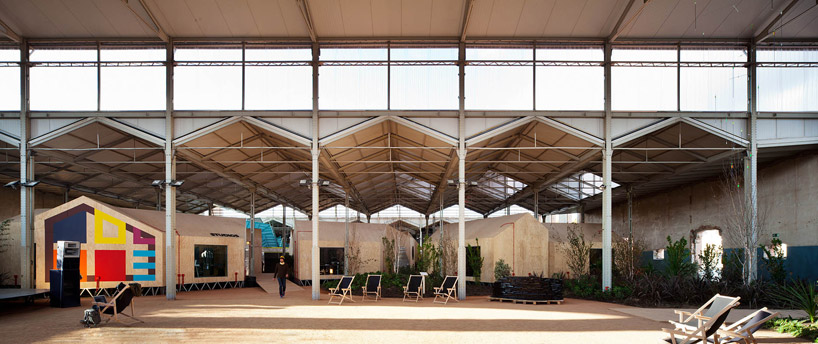
wooden houses in the wings communicate to the main central space
image © miguel de guzman
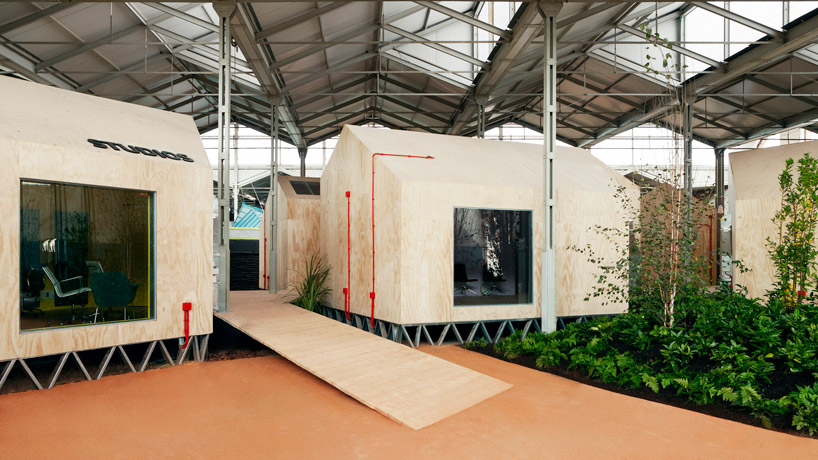
ramp leading to a group of structures acting as recording studios
image © luis diaz diaz
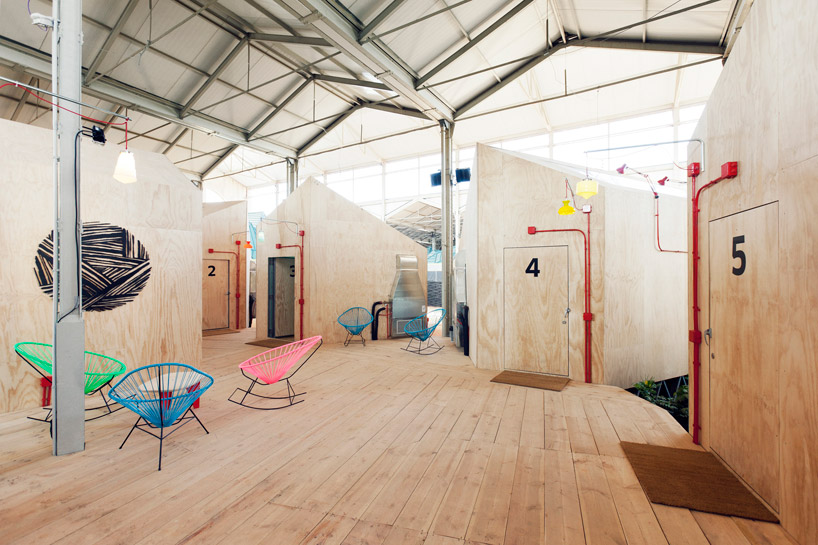
small courtyard shared by the individual structures
image © luis diaz diaz
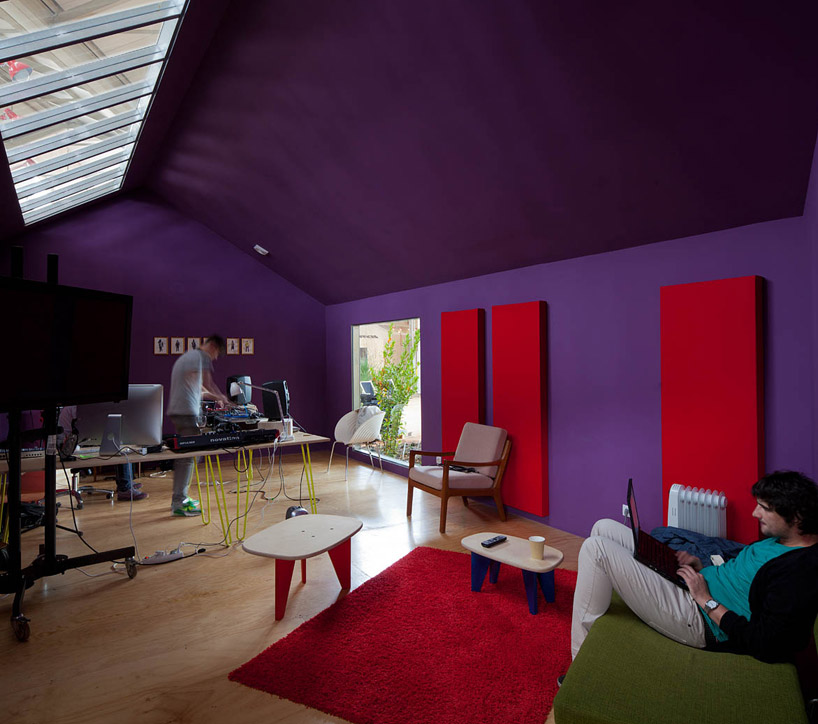
recording studio interior
image © miguel de guzman
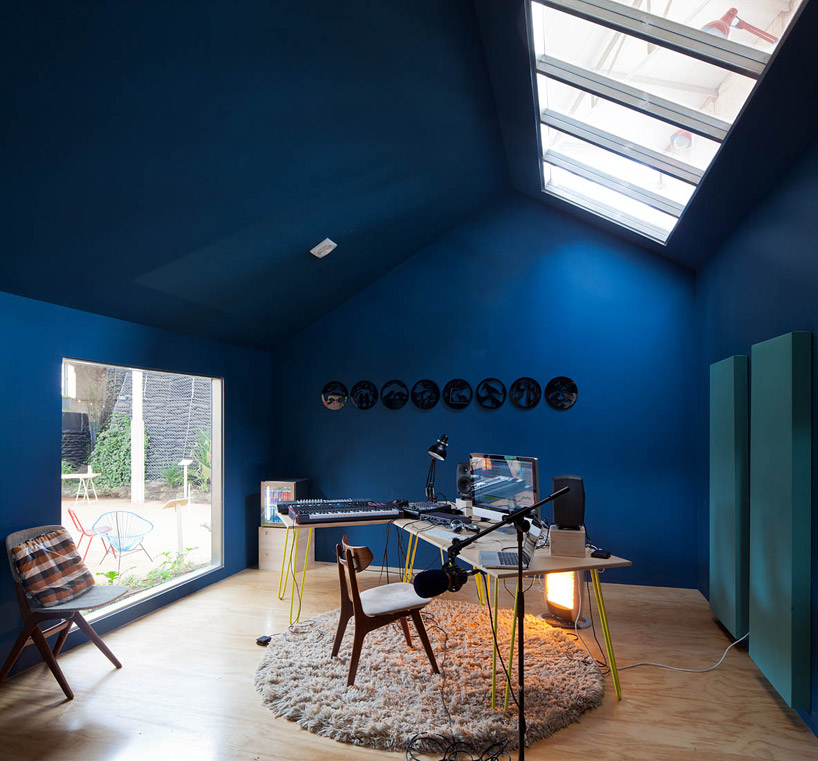
studio for the musicians
image © miguel de guzman
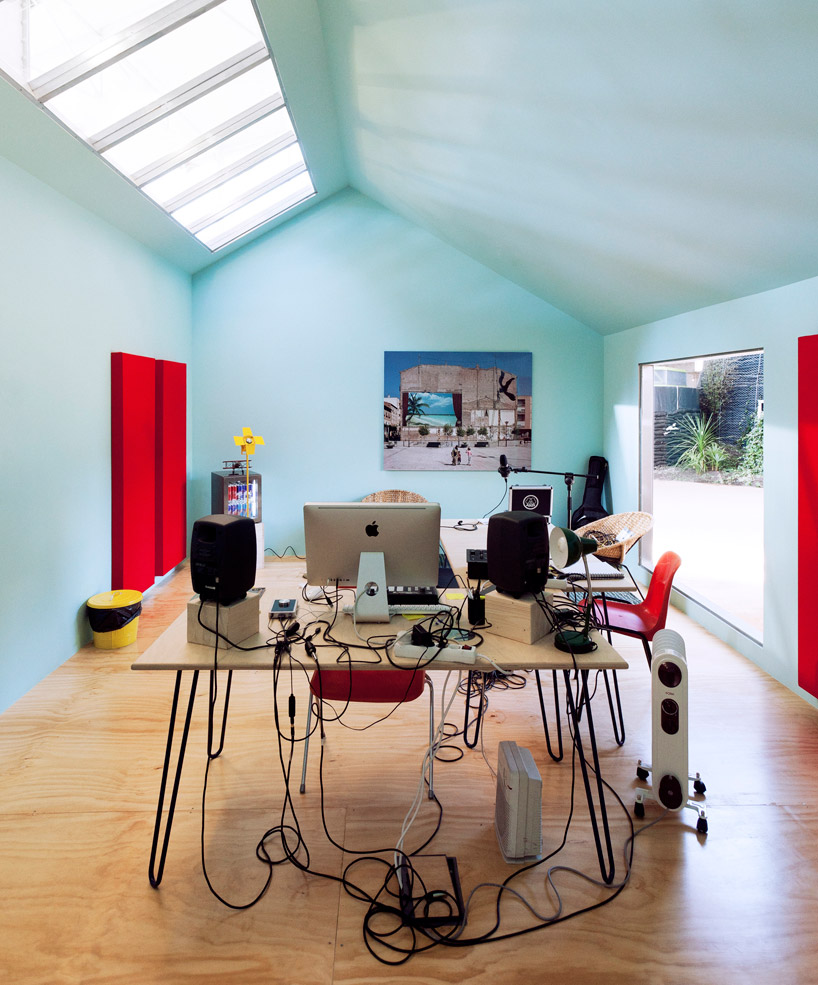
image © luis diaz diaz
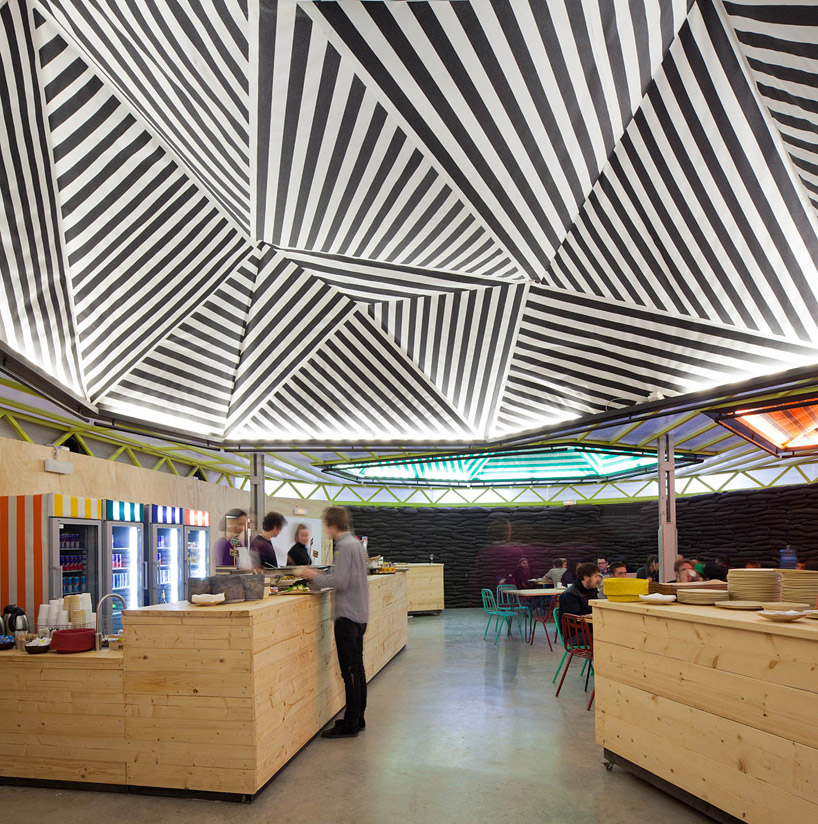
cafe area and seating under a canvas tent roof
image © miguel de guzman
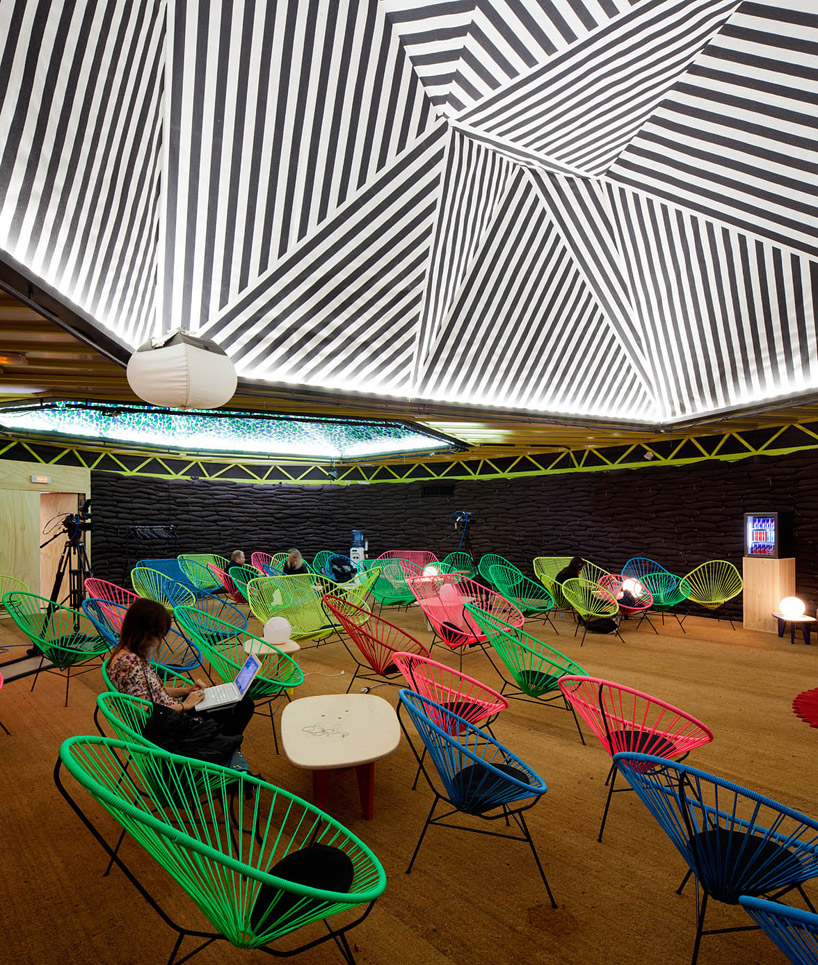
recital hall with sandbag walls and cloth roof
image © miguel de guzman
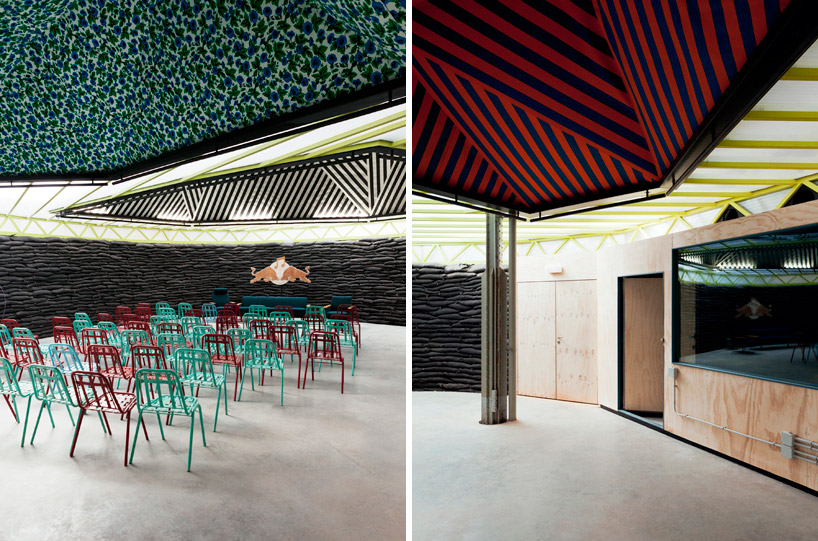
images © luis diaz diaz
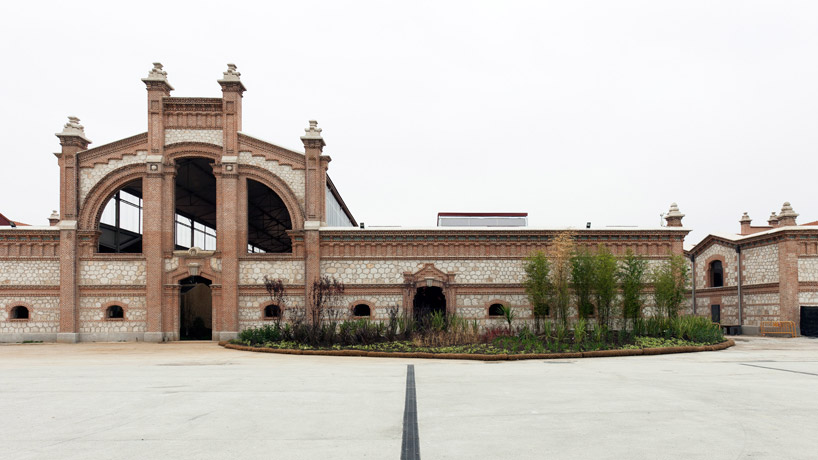
the original structure on the exterior with the interior garden spilling out of the doorway
image © luis diaz diaz
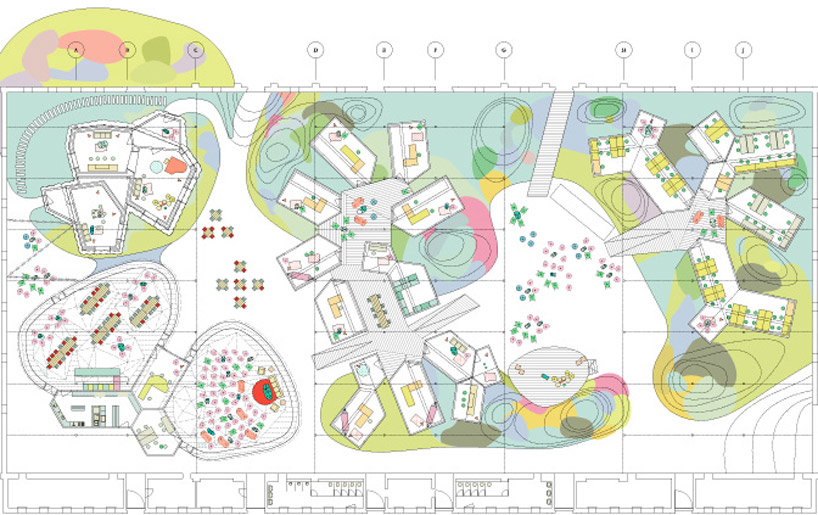
floor plan / level 0
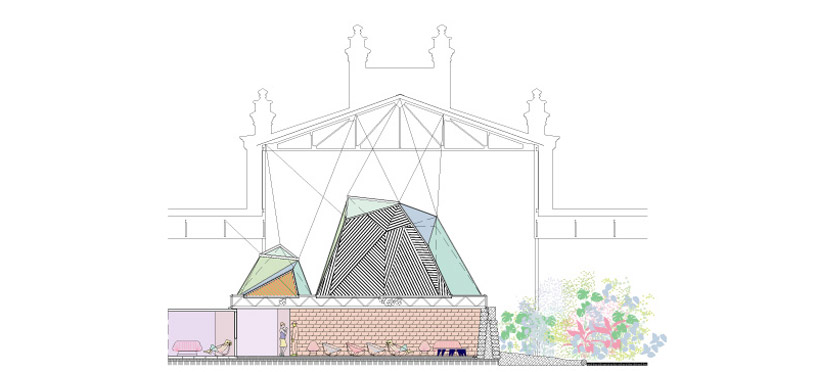
section
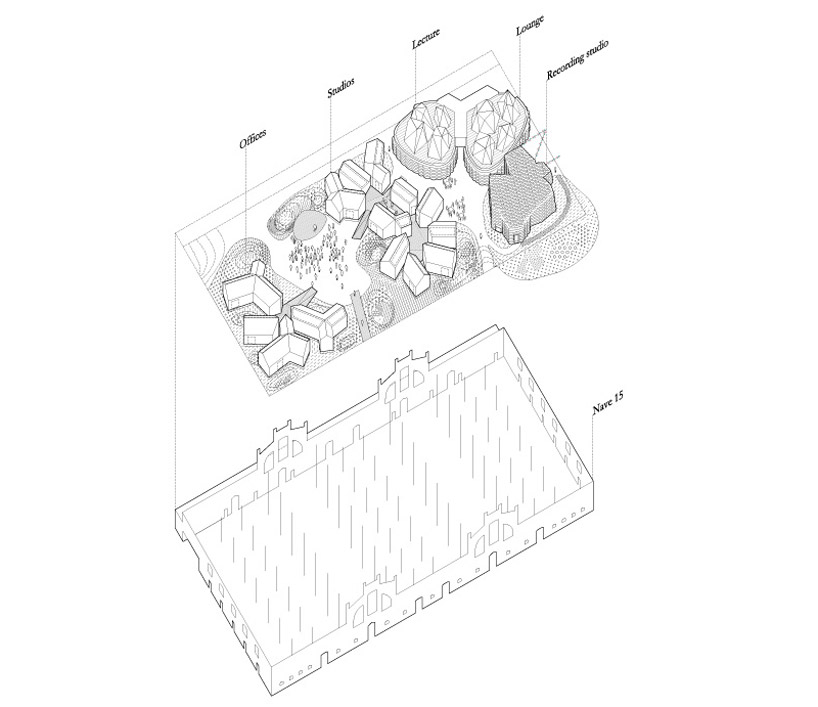
axonometric of the space
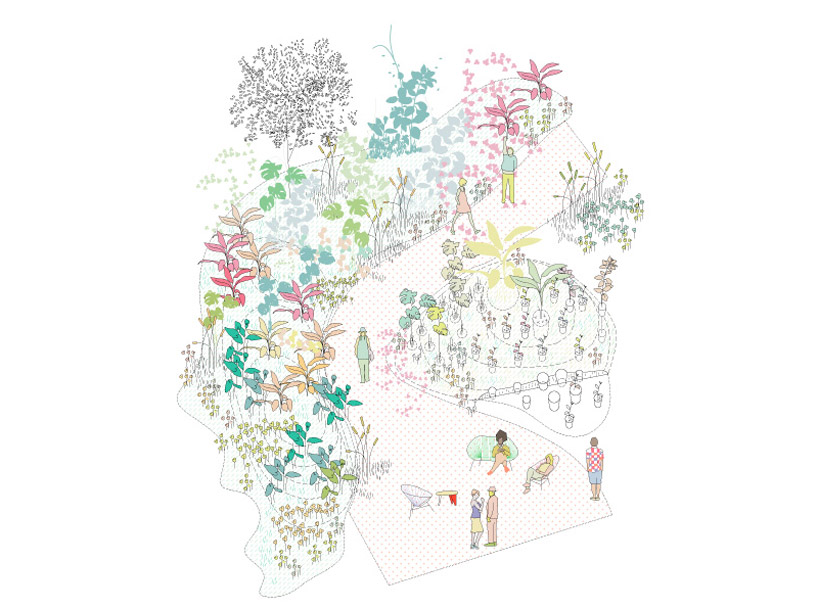
garden diagram
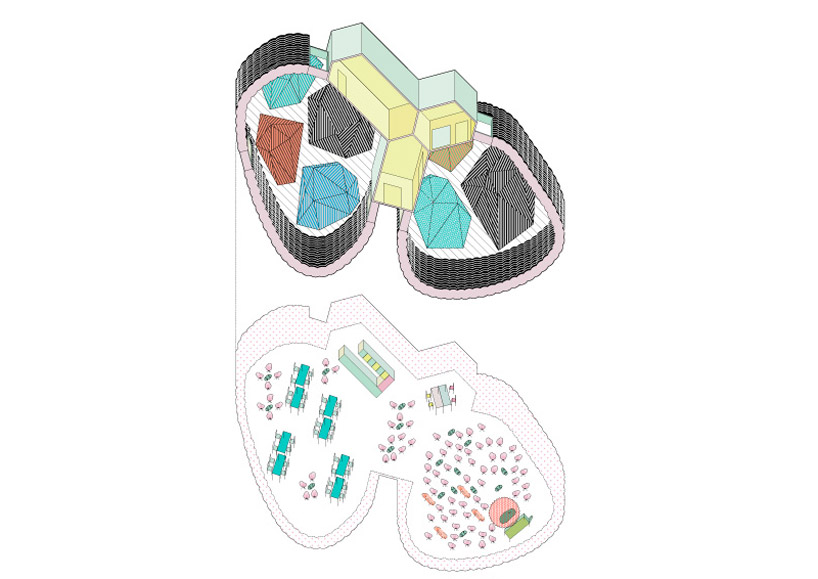
lounge (left cluster) and lecture room (right) axonometric
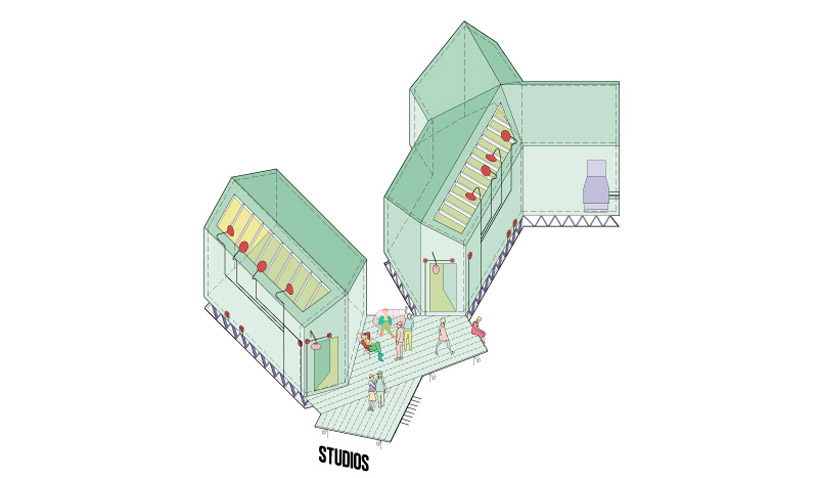
axonometric of studio spaces
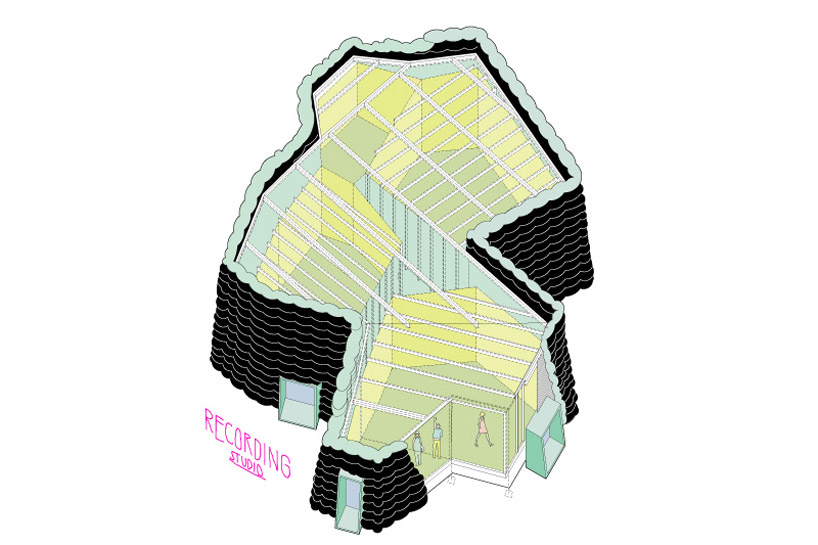
recording studio with stacked sandbag walls: axonometric
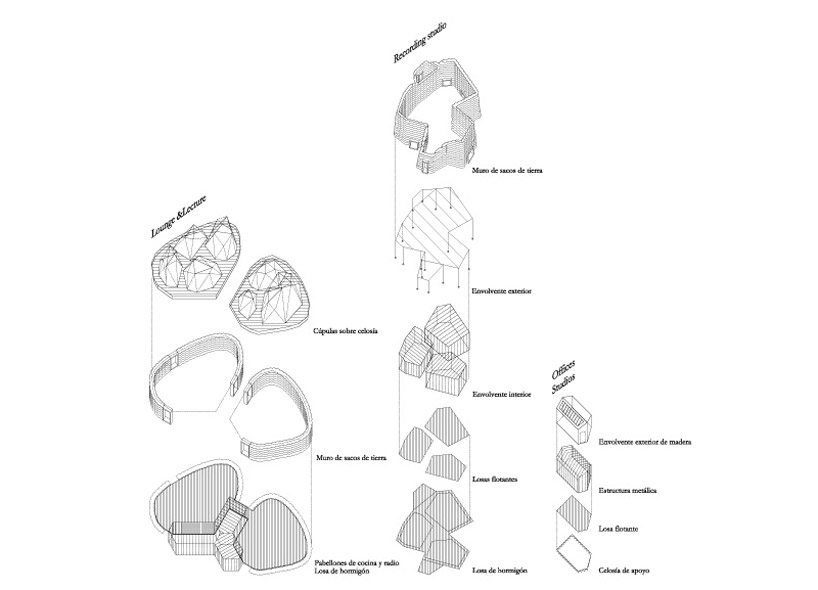
exploded axonometric of the different construction methods utilized

construction details
project info:
architects: langarita-navarro arquitectos, maría langarita y víctor navarro
collaborators: juan palencia, gonzalo gutierrez, tonia papanikolau, paula garcía-masedo
surveyor: javier reñones
landscape: jerónimo hagerman
mechanical: úrculo ingenieros
acoustics: imar sanmartí acousthink s.l.
structures: mecanismo s.l.
light structures: arquiges y cuatro50
completion date: 2011
