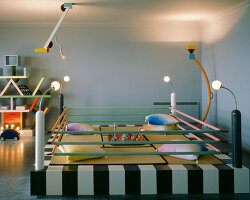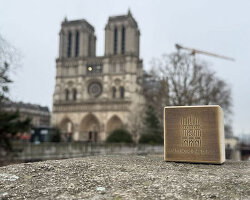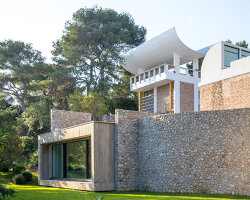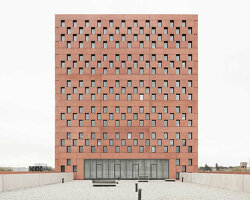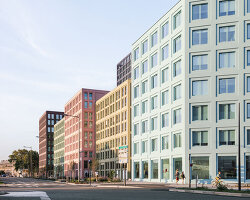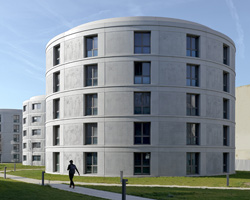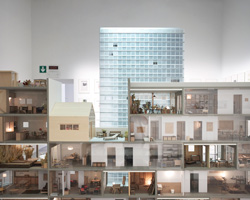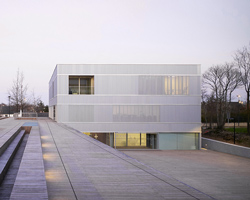KEEP UP WITH OUR DAILY AND WEEKLY NEWSLETTERS
k-studio has joined forces with with grimshaw, haptic, arup, leslie jones, triagonal and plan A to design the expansion of the athens international airport (AIA).
the nordic pavilion, built from forest-managed wood, champions circular design, while saudi arabia blends computational design with vernacular cooling techniques.
designboom visits portlantis ahead of its public opening to learn more about the heritage and future of the port of rotterdam.
connections: +1350
the two photographers documented over 100 structures from the 1960s-80s, from cemeteries and sanctuaries to port buildings and residential complexes.
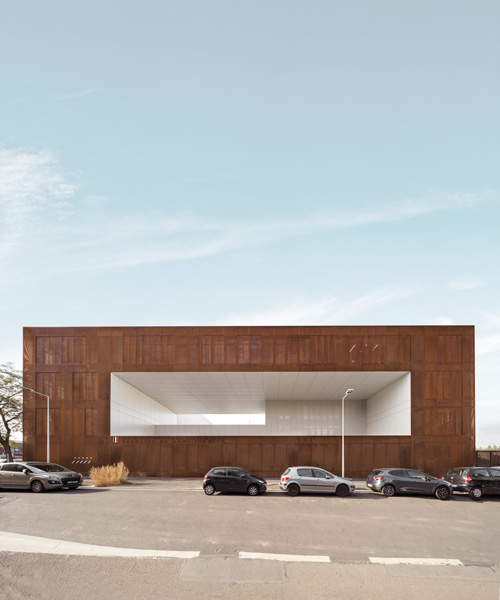
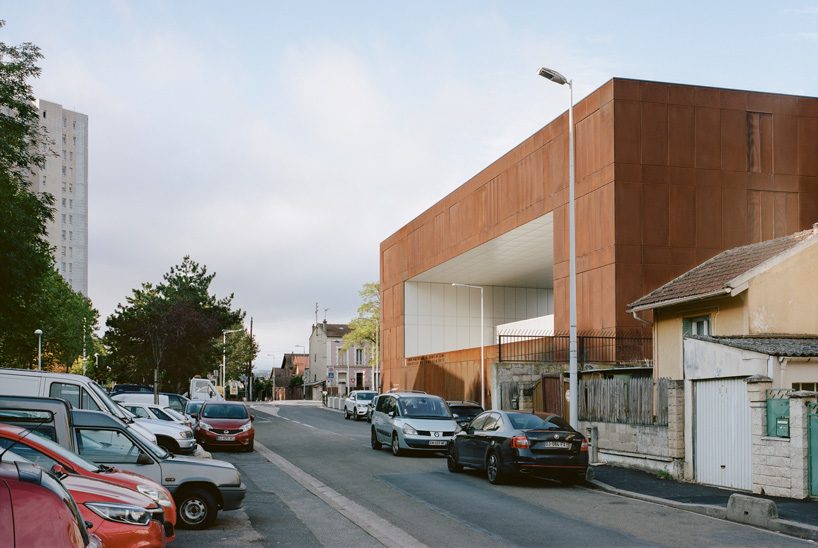 all images ©
all images © 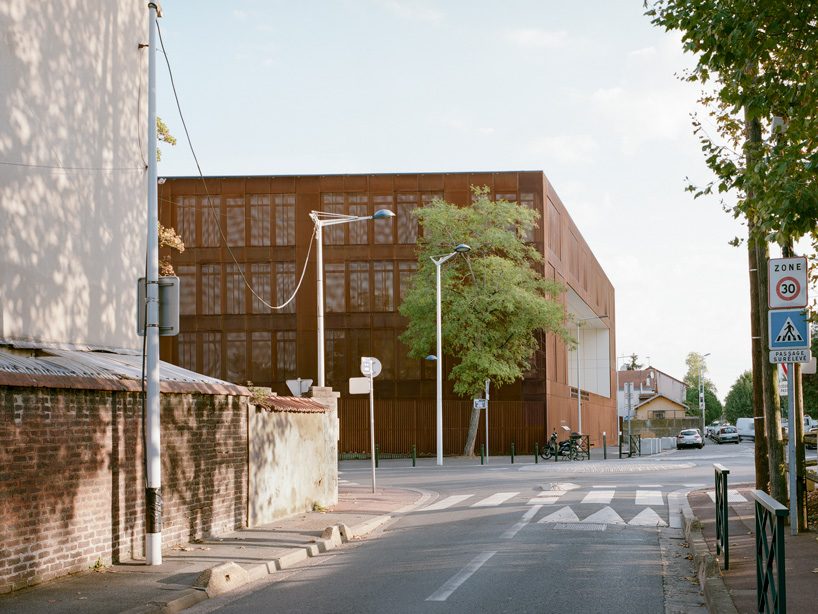 from the outside, the building looks like a compact cuboid on the corner shared by the two streets
from the outside, the building looks like a compact cuboid on the corner shared by the two streets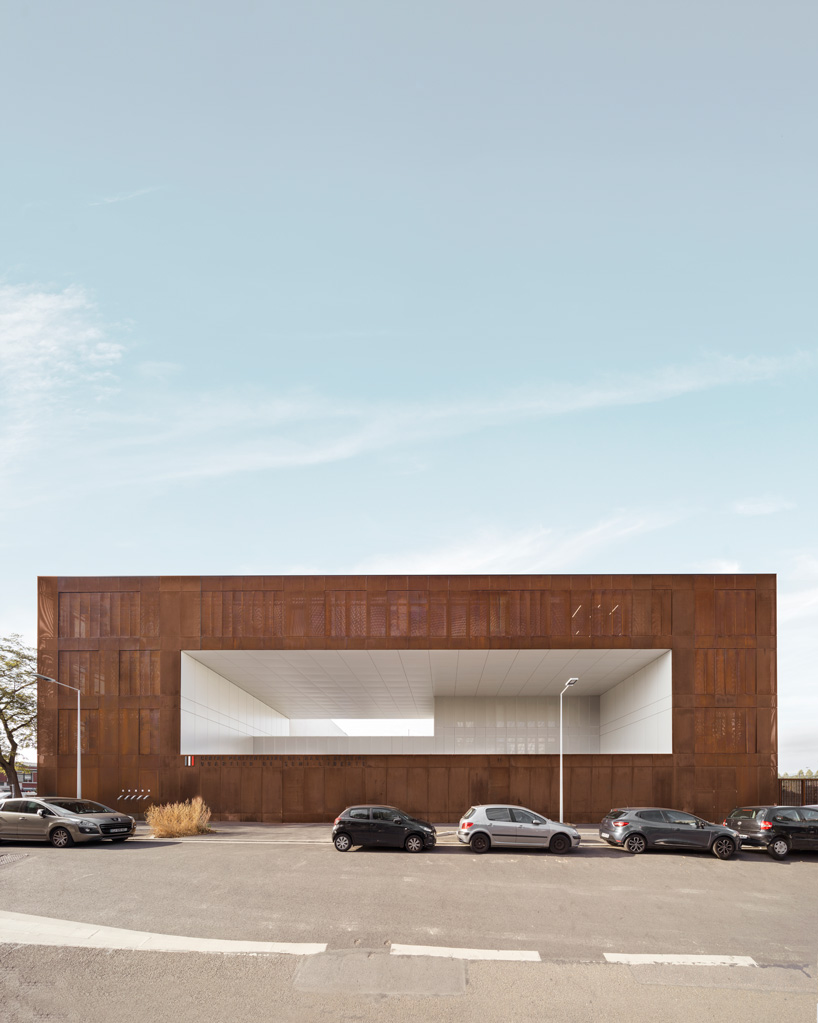 the entry to the minimum-security area on the south façade creates a large opening in the monolith structure
the entry to the minimum-security area on the south façade creates a large opening in the monolith structure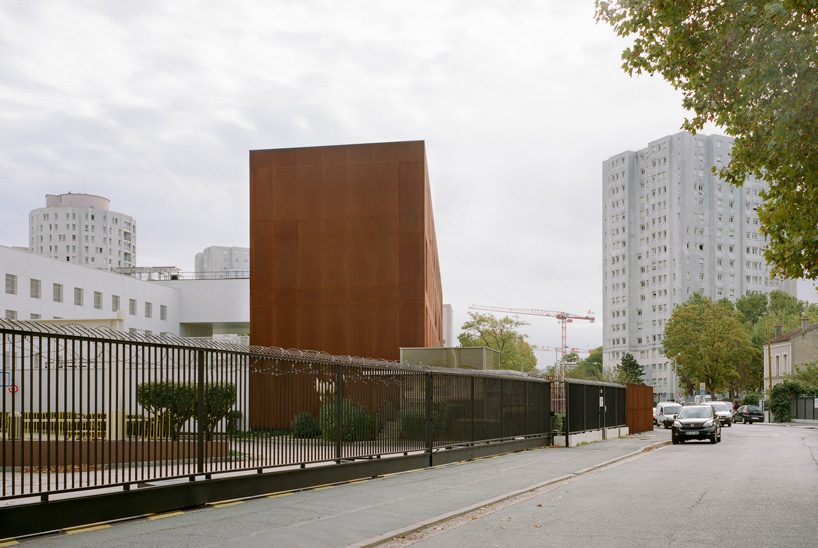 the minimum-security area has 89 cells, housing 92 prisoners
the minimum-security area has 89 cells, housing 92 prisoners 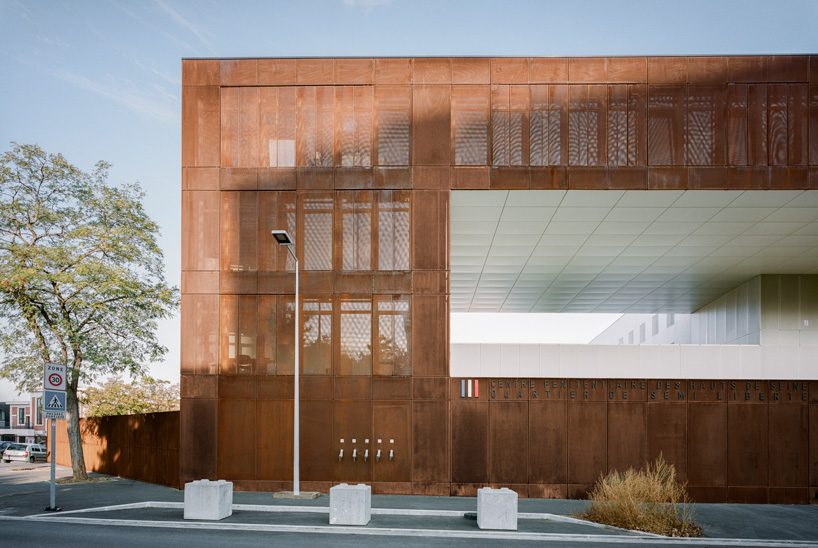 a wide overhang runs above an outdoor space, forming a more fluid, yet secure kind of transition area
a wide overhang runs above an outdoor space, forming a more fluid, yet secure kind of transition area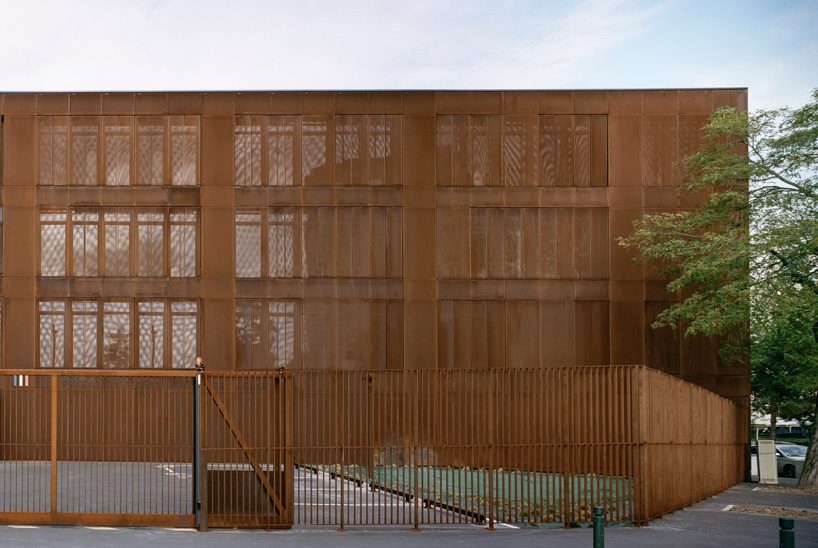 perforated panels of self-weathering steel sheets encase the prison building
perforated panels of self-weathering steel sheets encase the prison building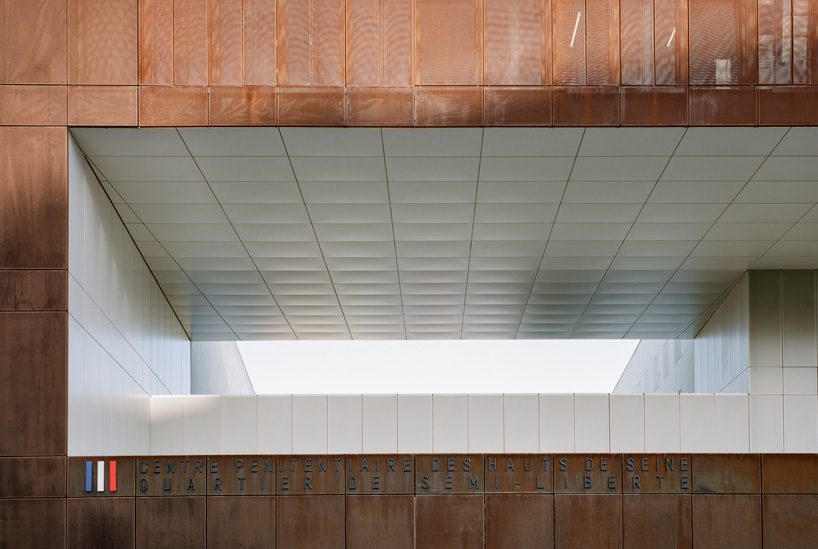 the panels serve as a visual filter, provide sun protection, and offer a play of overlaps, depth, and transparency
the panels serve as a visual filter, provide sun protection, and offer a play of overlaps, depth, and transparency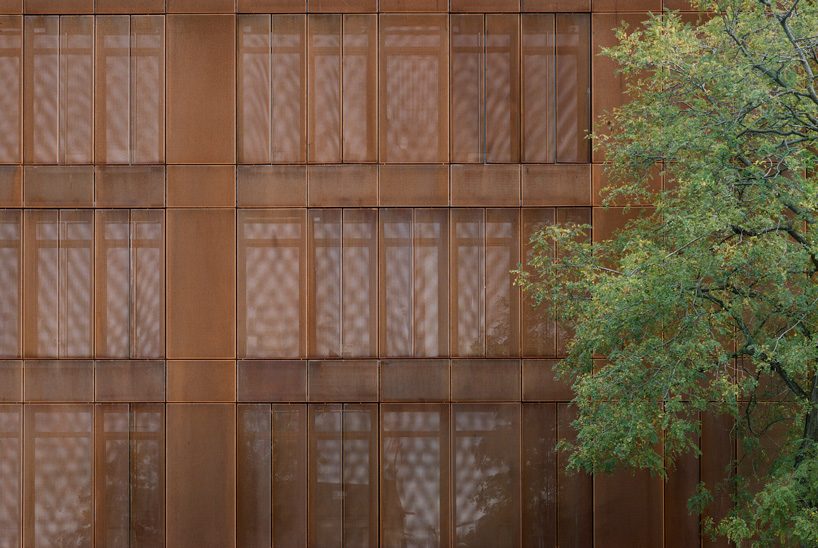 they open out thanks to a system of pivoting automated shutters
they open out thanks to a system of pivoting automated shutters 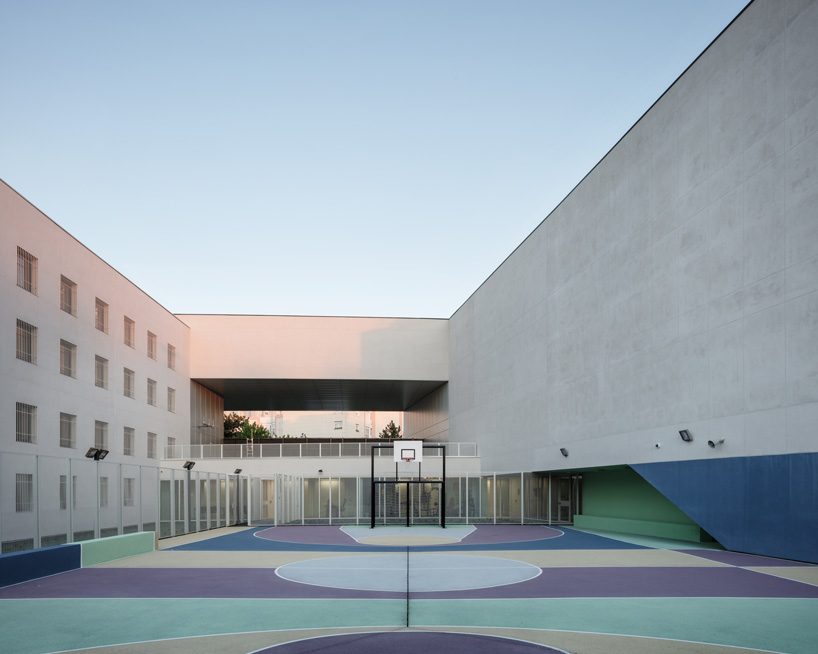 confined within the center block, within the prisoners’ area, the courtyard is accessible from the monitored reception area
confined within the center block, within the prisoners’ area, the courtyard is accessible from the monitored reception area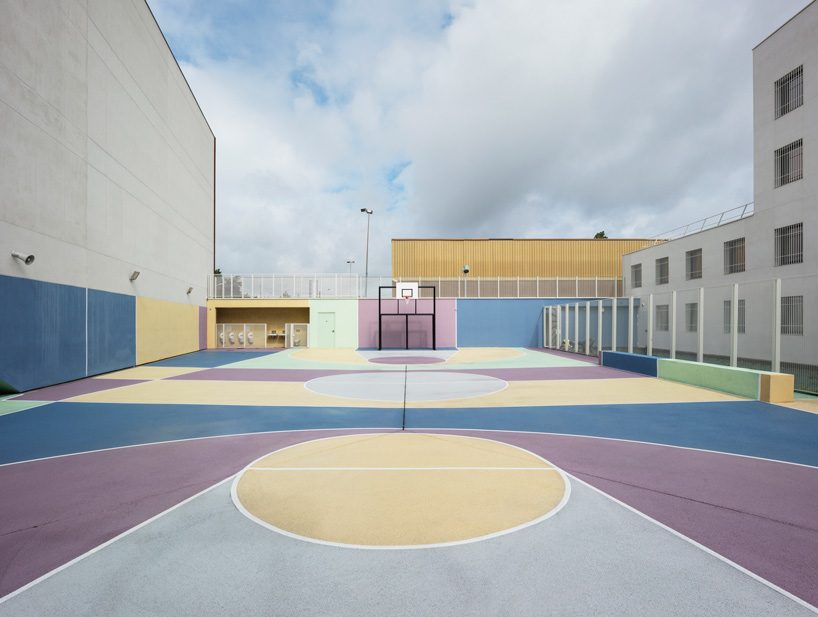 the open, natural space is equipped with basketball and handball courts, where floor treatments are colour-coded with a flat finish
the open, natural space is equipped with basketball and handball courts, where floor treatments are colour-coded with a flat finish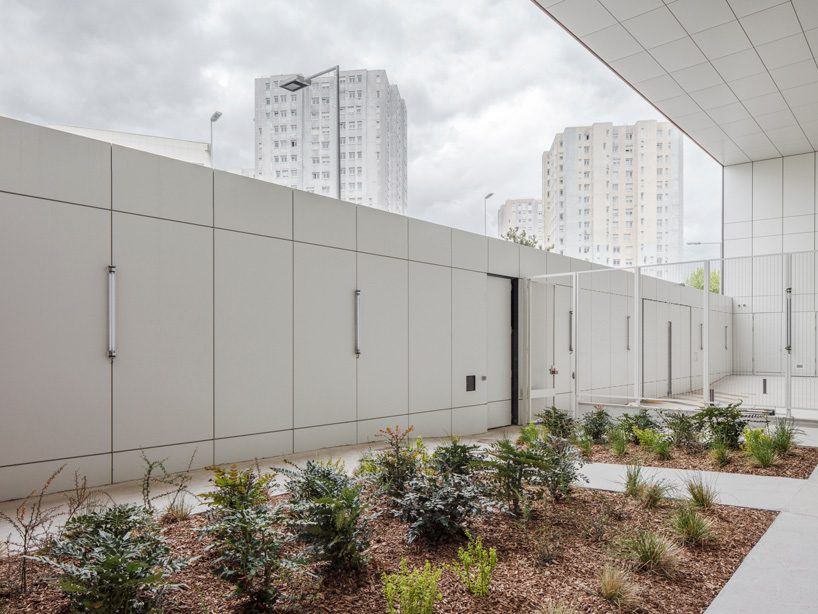 landscaped plots serve to ensure that the plot of land stays moist, while providing a green area in view of the prisoners
landscaped plots serve to ensure that the plot of land stays moist, while providing a green area in view of the prisoners 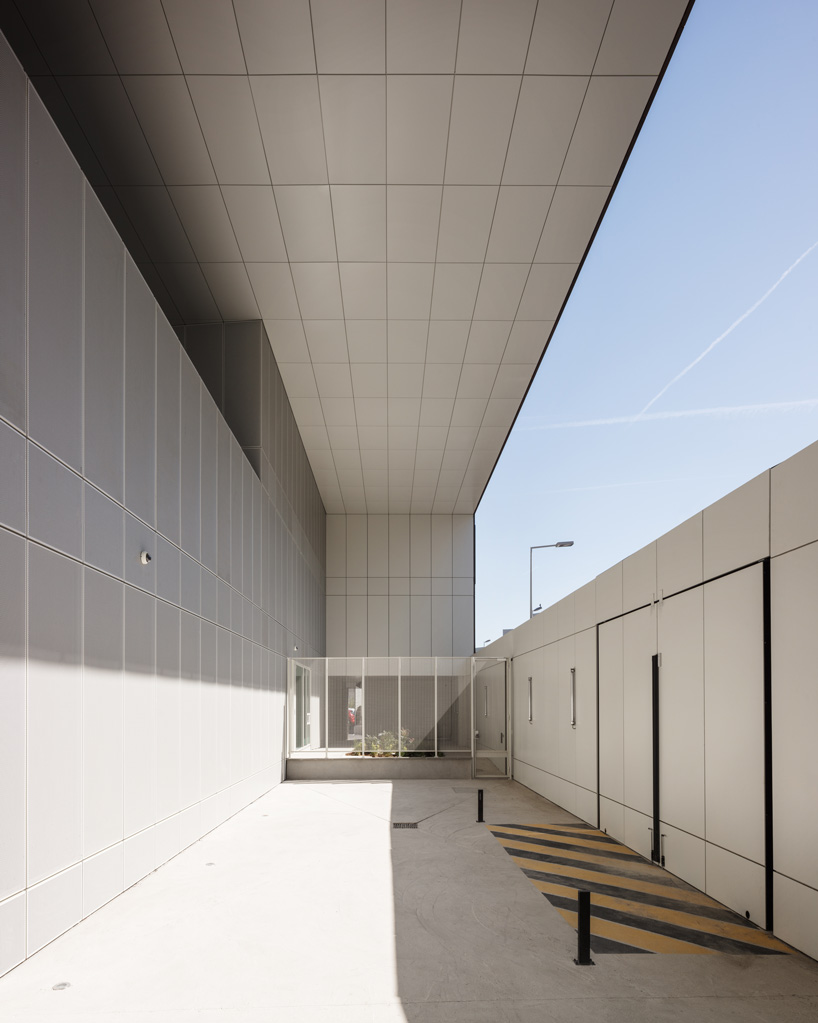 the cells are accessed from broad walkways and overlook either the courtyard or the planted gardens
the cells are accessed from broad walkways and overlook either the courtyard or the planted gardens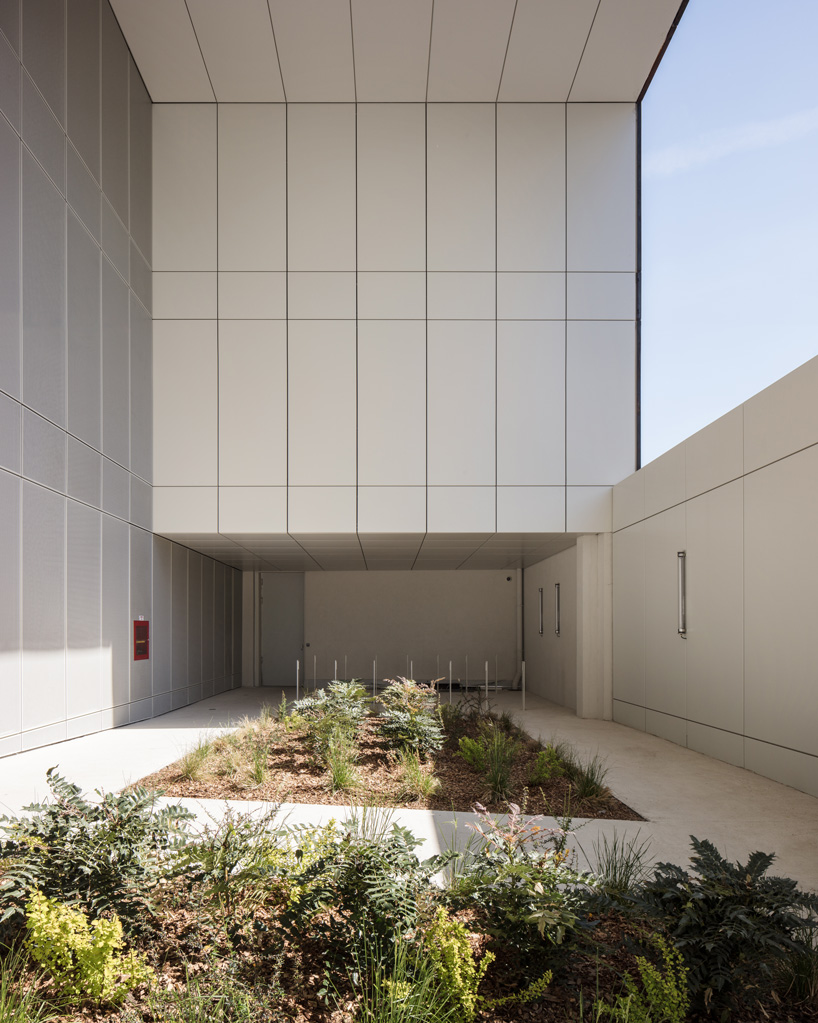 a vegetable garden has even been considered to supplement these green areas, to be managed by and for the prisoners
a vegetable garden has even been considered to supplement these green areas, to be managed by and for the prisoners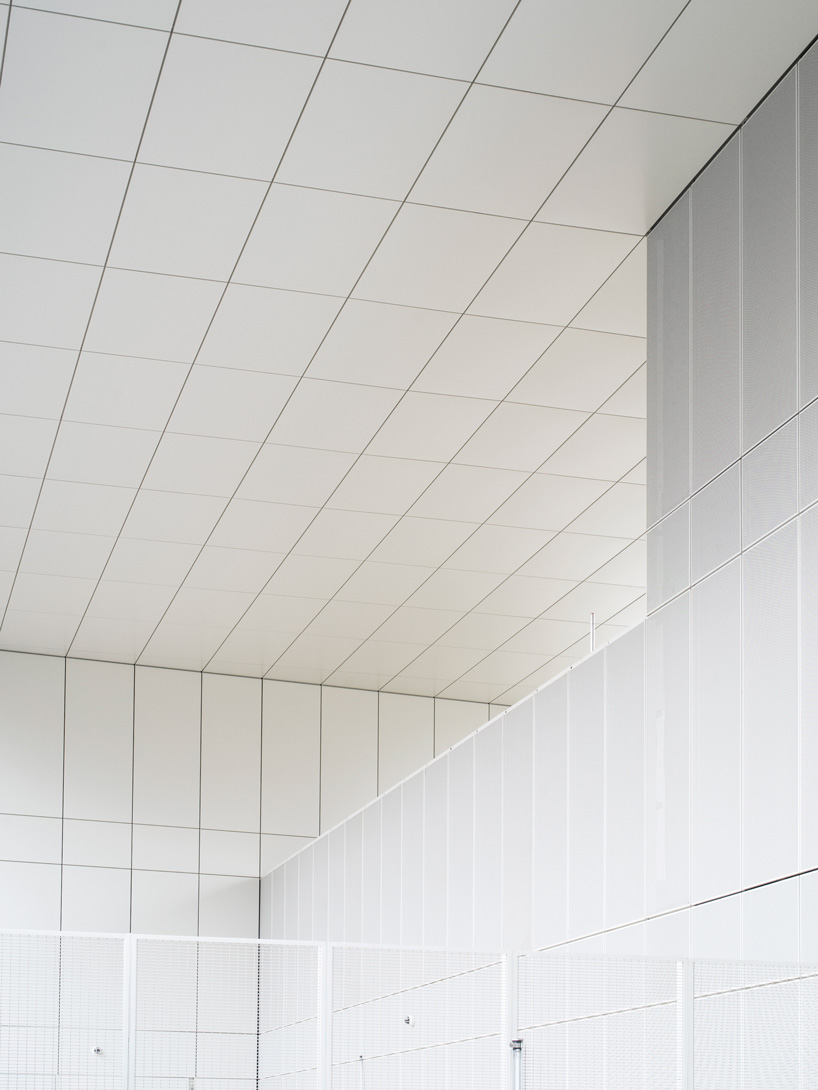
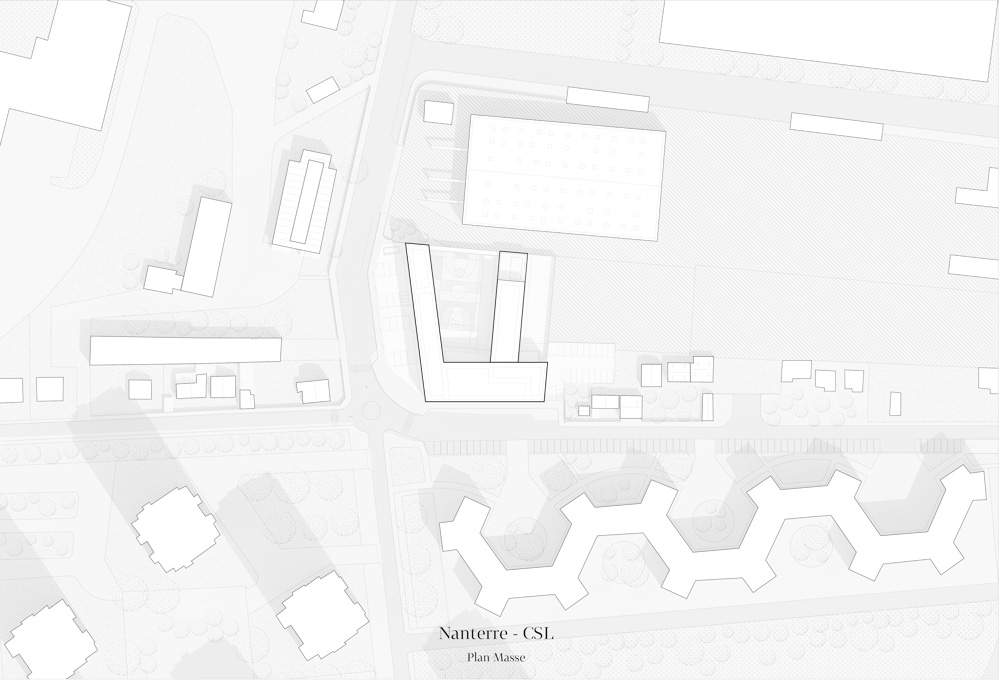 site plan
site plan 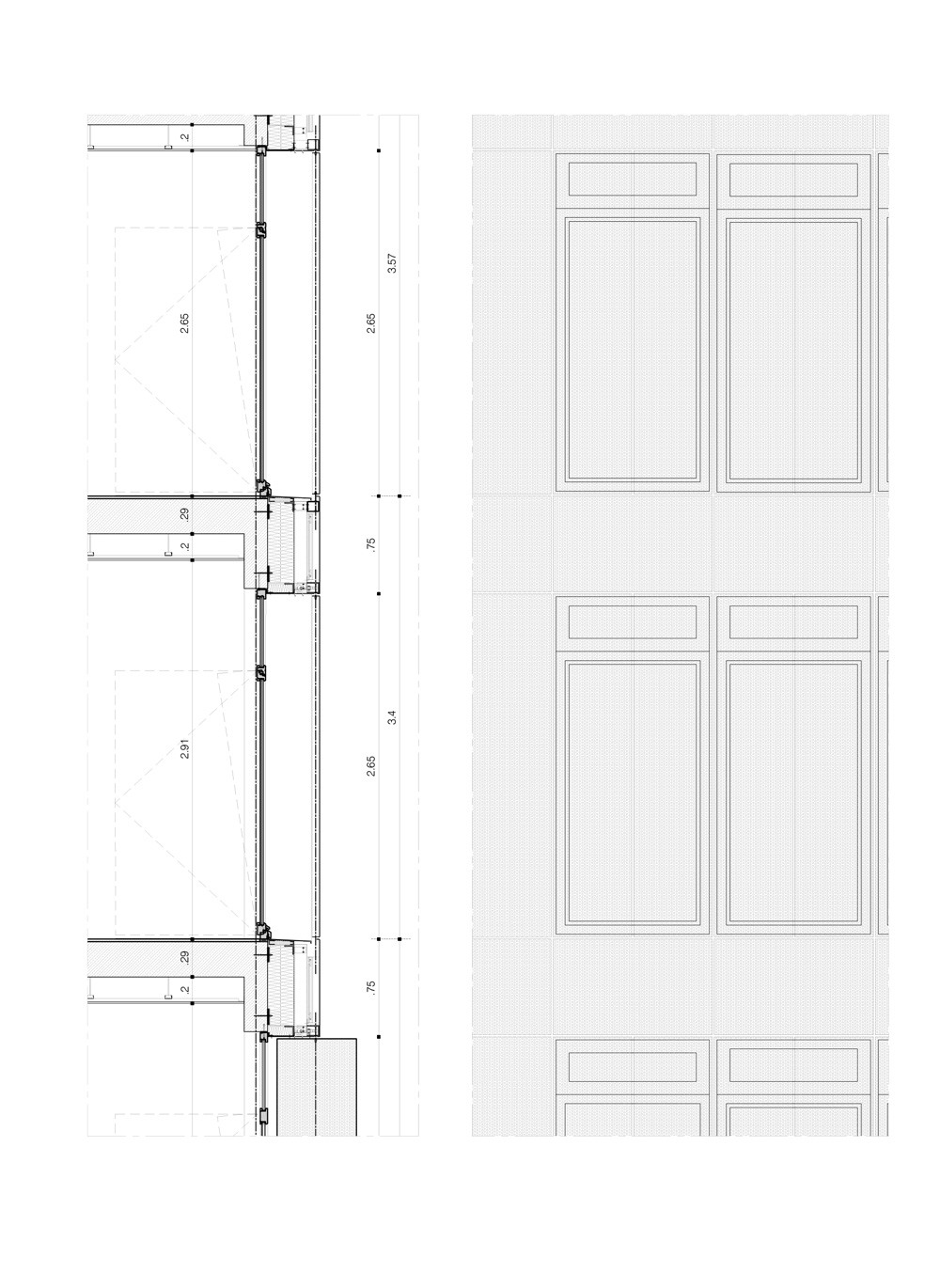 detail drawing of the steel façade
detail drawing of the steel façade

