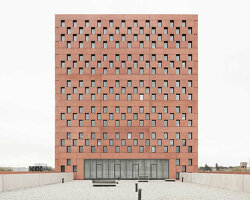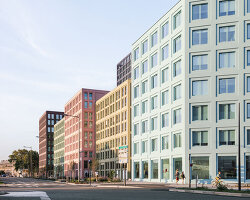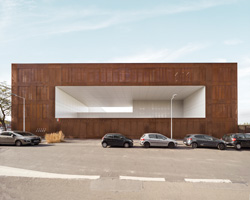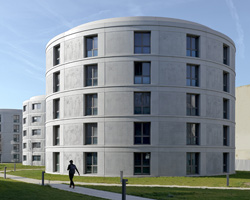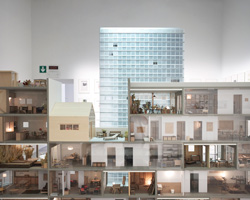KEEP UP WITH OUR DAILY AND WEEKLY NEWSLETTERS
A31's architecture and tom dixon’s interior design reflect the rocky geology of the island through materials and structure.
do you have a vision for adaptive reuse that stands apart from the rest? enter the Revive on Fiverr competition and showcase your innovative design skills by january 13.
we continue our yearly roundup with our top 10 picks of public spaces, including diverse projects submitted by our readers.
frida escobedo designs the museum's new wing with a limestone facade and a 'celosía' latticework opening onto central park.
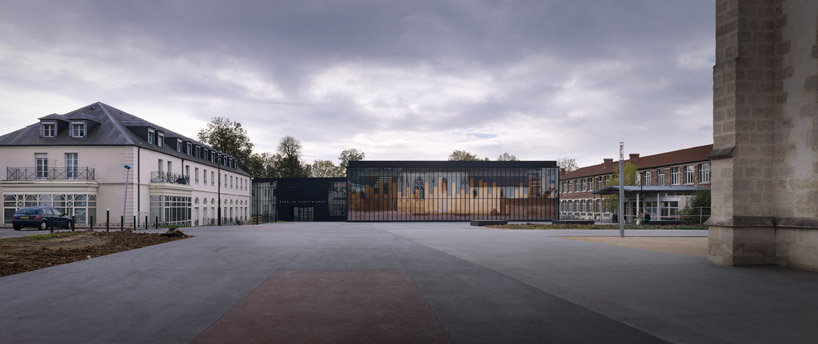
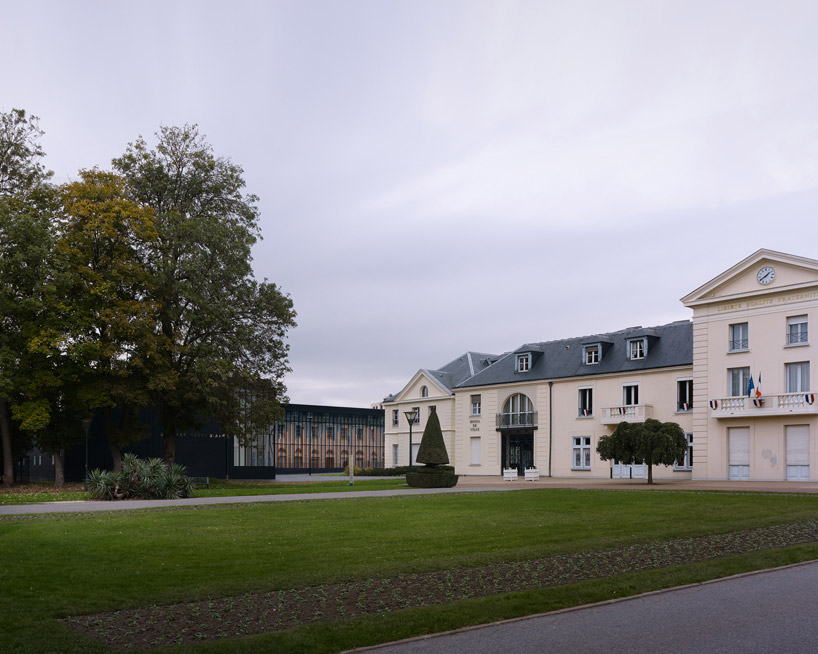 within the context of historical buildingsimage © julien lanoo
within the context of historical buildingsimage © julien lanoo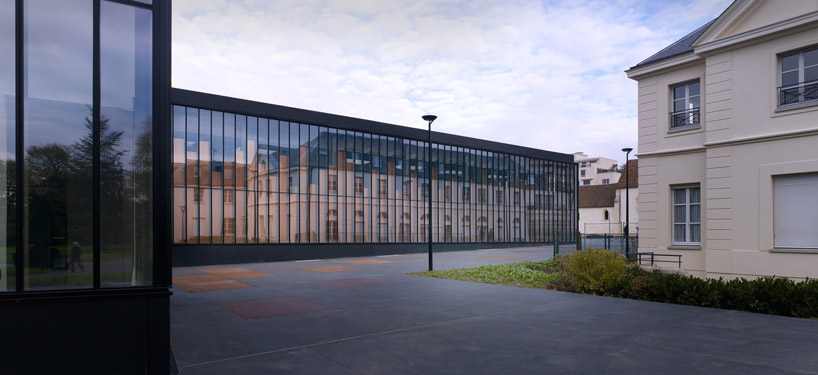 exteriorimage © julien lanoo
exteriorimage © julien lanoo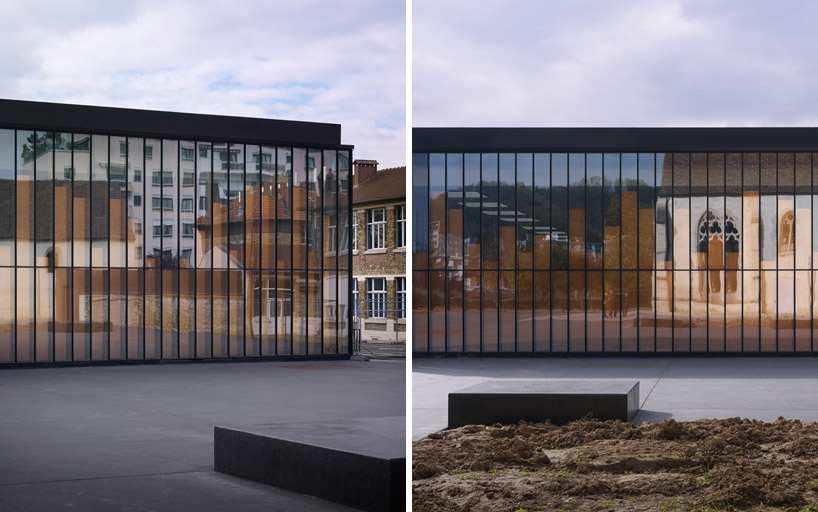 reflective elevationimages © julien lanoo
reflective elevationimages © julien lanoo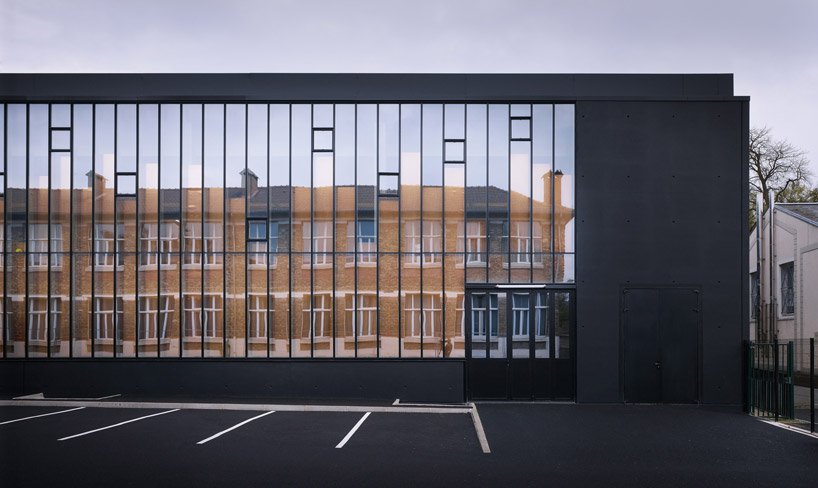 side elevation reflects encompassing contextimage © julien lanoo
side elevation reflects encompassing contextimage © julien lanoo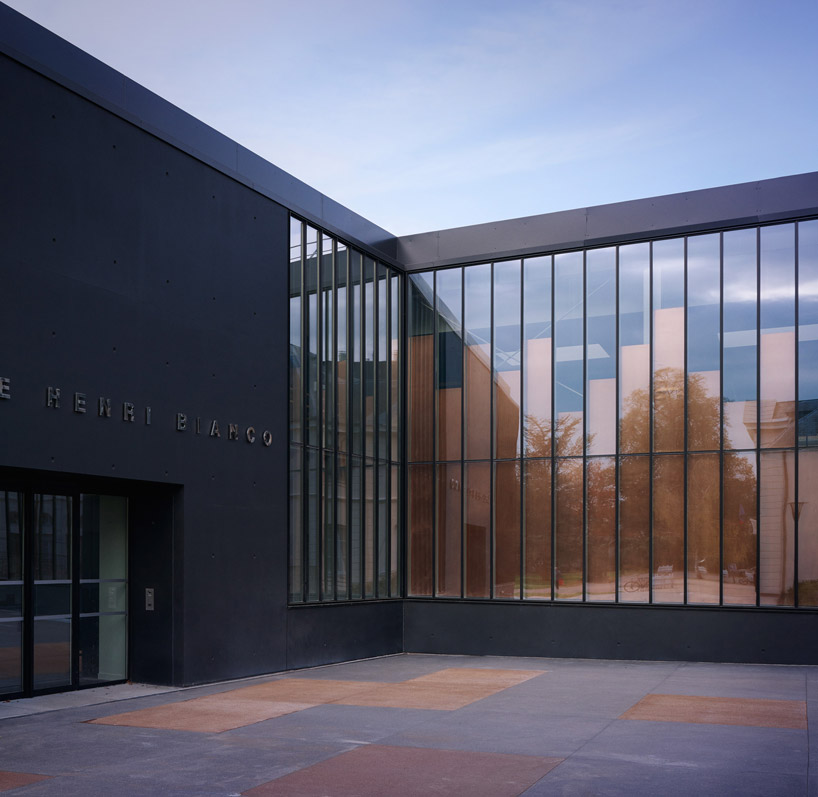 entranceimage © julien lanoo
entranceimage © julien lanoo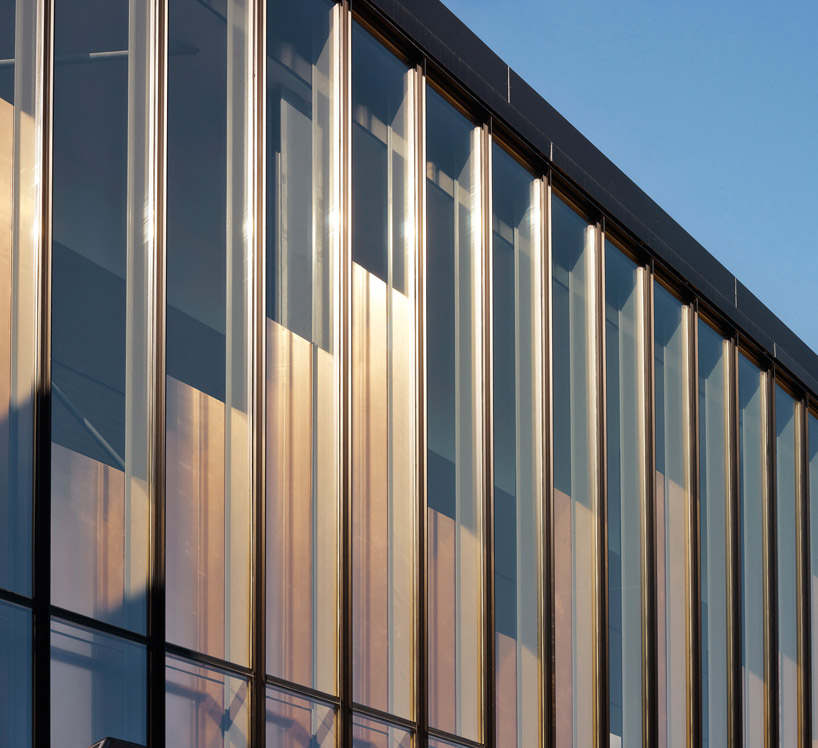 facade shadesimage © julien lanoo
facade shadesimage © julien lanoo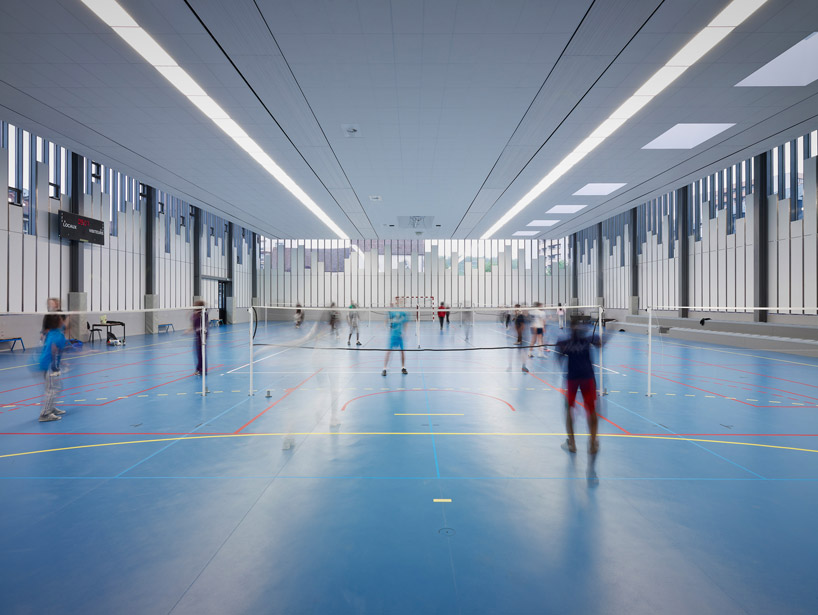 gymimage © julien lanoo
gymimage © julien lanoo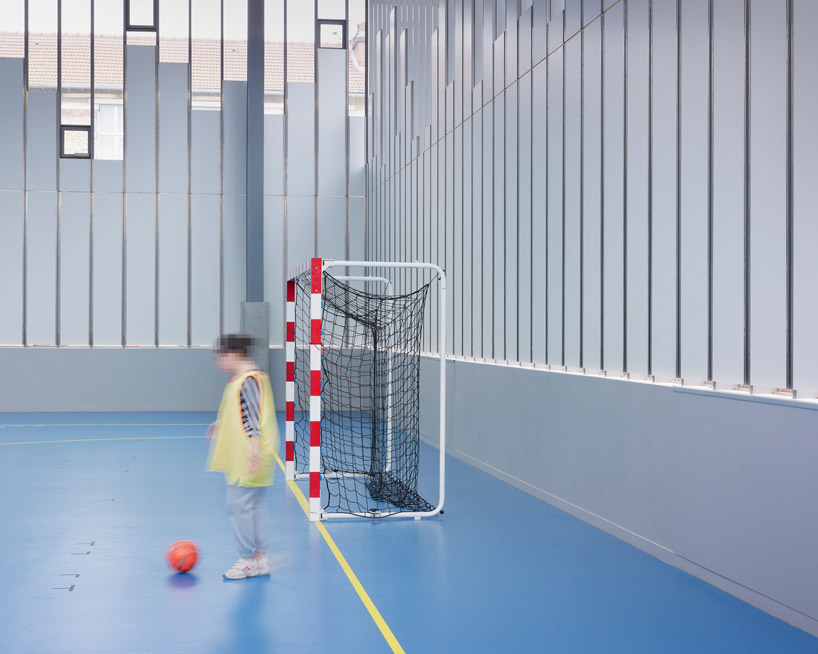 gymimage © julien lanoo
gymimage © julien lanoo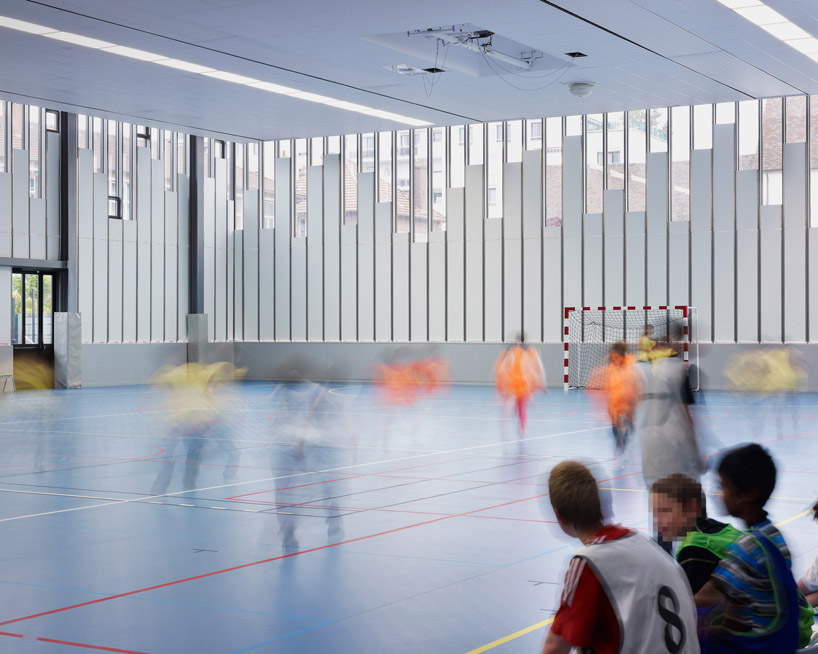 gymimage © julien lanoo
gymimage © julien lanoo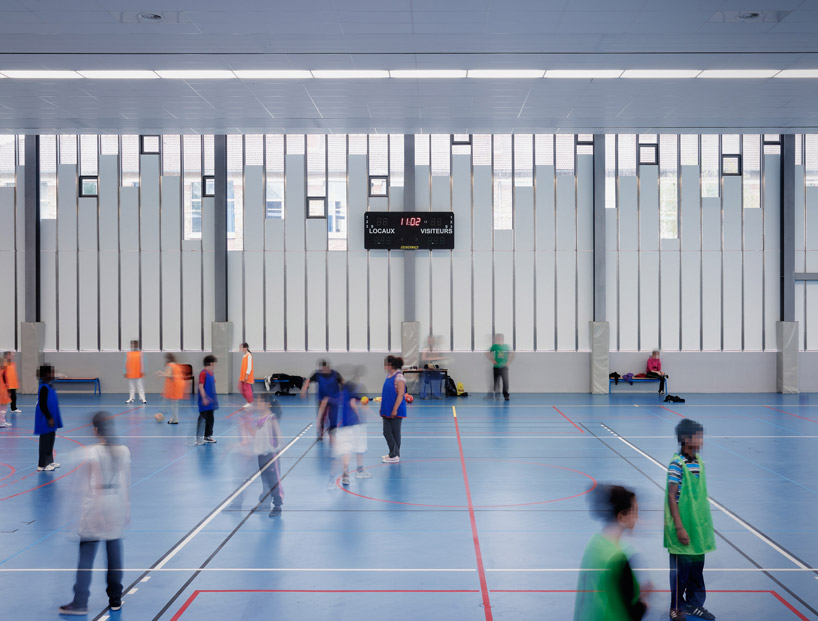 gymimage © julien lanoo
gymimage © julien lanoo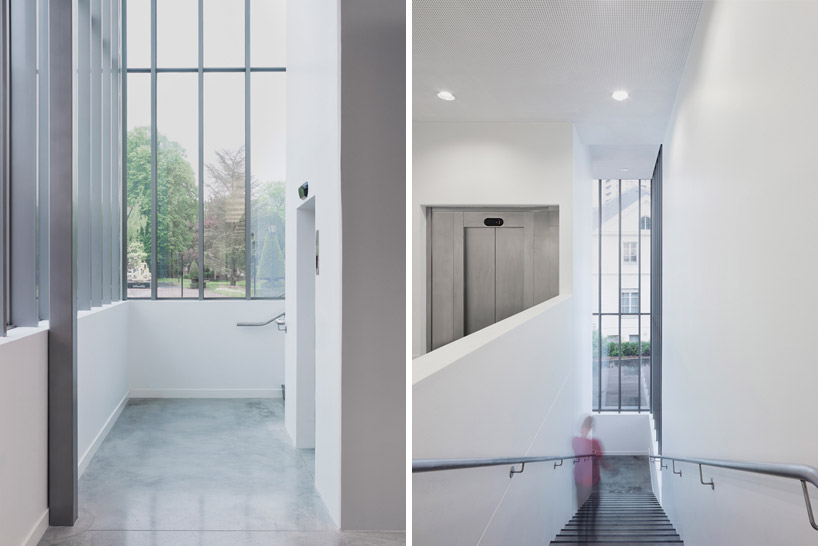 corridor and stairway to upper levelimage © julien lanoo
corridor and stairway to upper levelimage © julien lanoo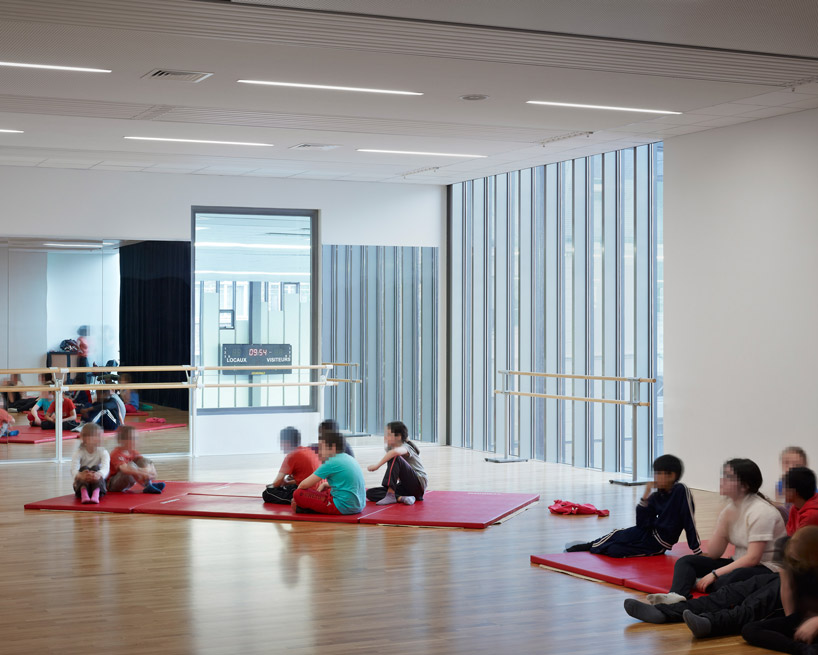 dance roomimage © julien lanoo
dance roomimage © julien lanoo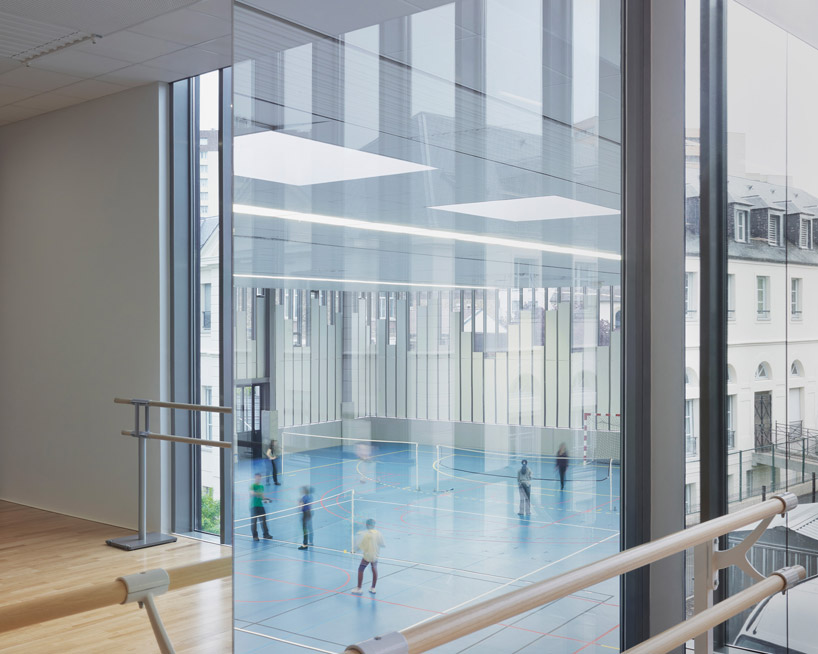 reflection of gym belowimage © julien lanoo
reflection of gym belowimage © julien lanoo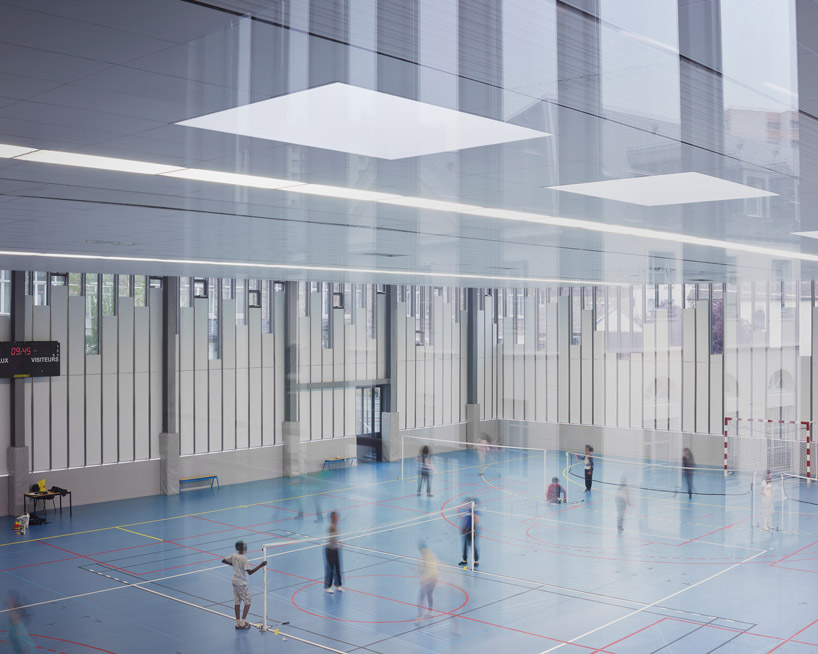 view from dance roomimage © julien lanoo
view from dance roomimage © julien lanoo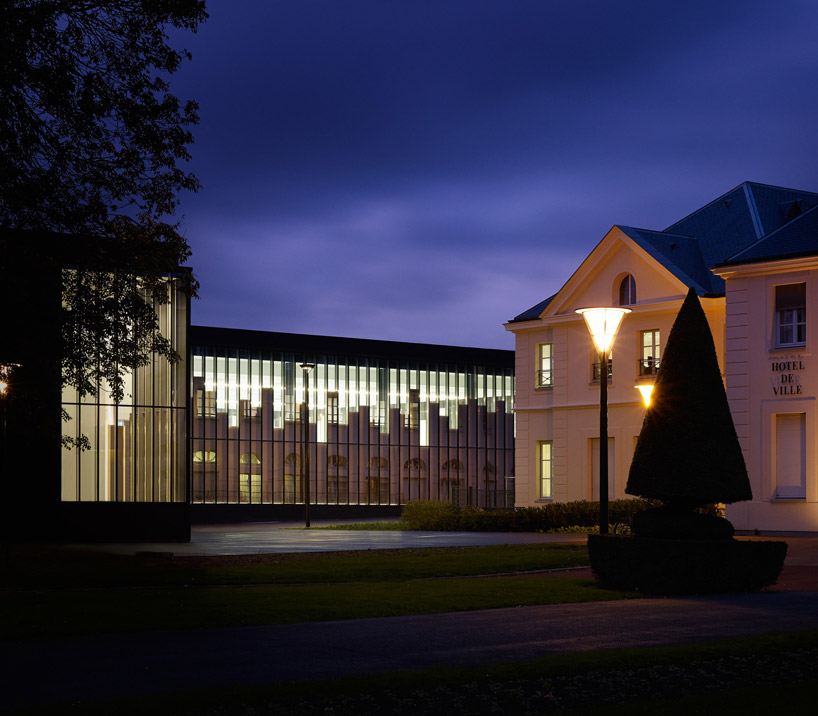 gymnasium at nightimage © julien lanoo
gymnasium at nightimage © julien lanoo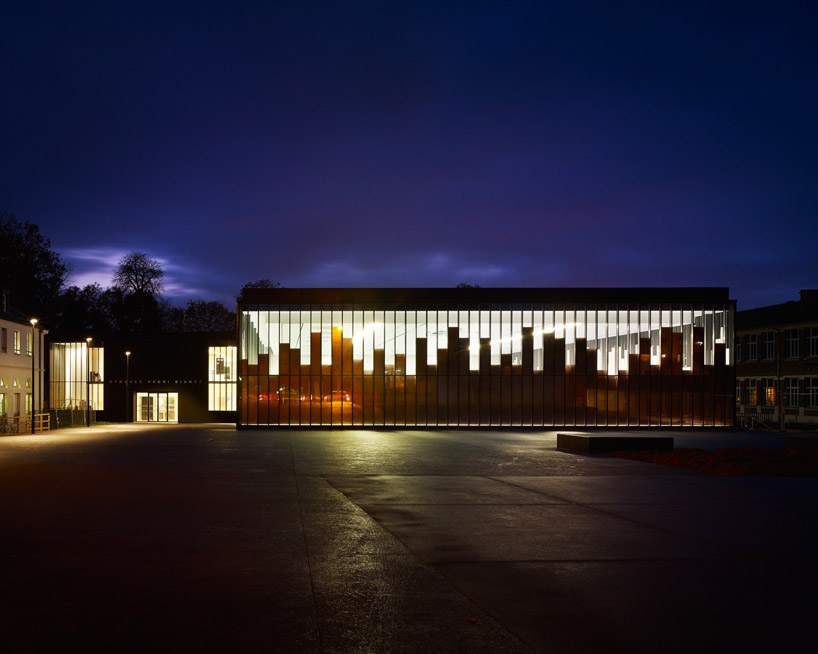 gymnasium and esplanade at nightimage © julien lanoo
gymnasium and esplanade at nightimage © julien lanoo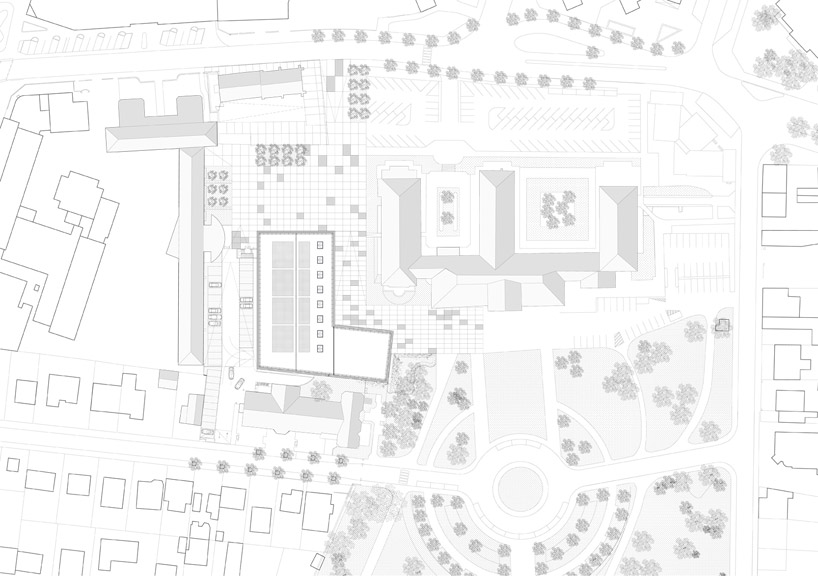 site plan
site plan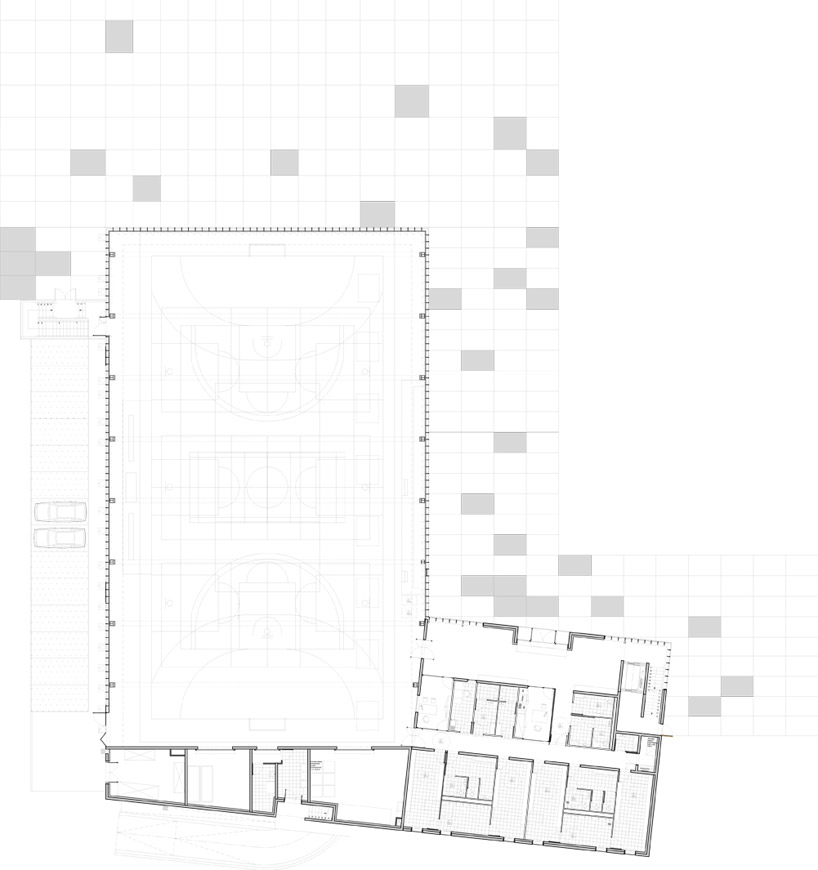 floor plan / level 0
floor plan / level 0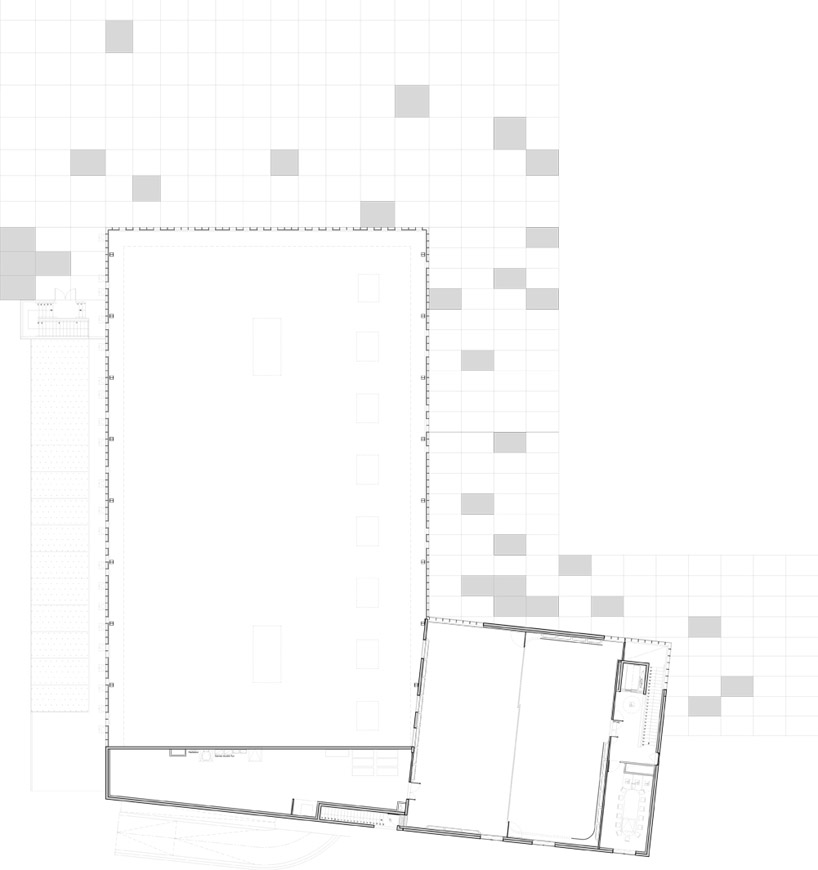 floor plan / level 1
floor plan / level 1 section
section section
section elevation
elevation elevation
elevation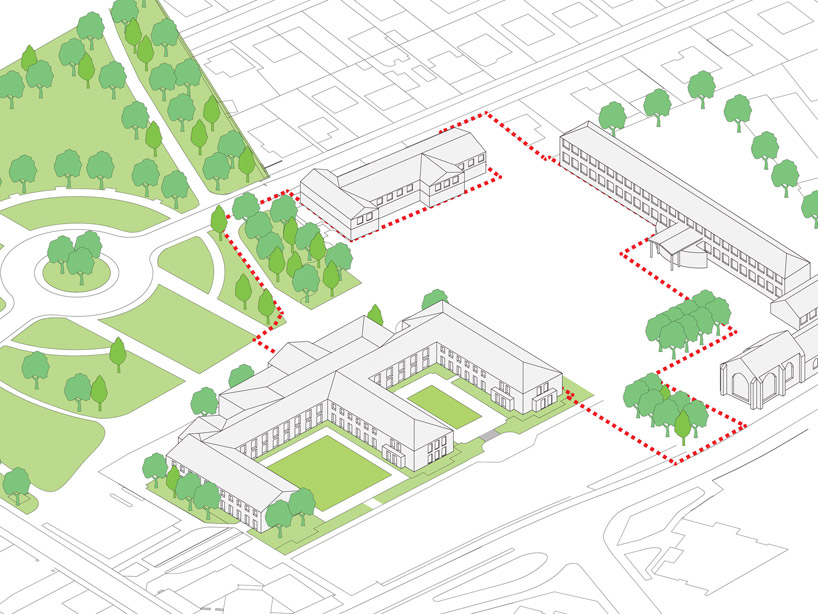 axonometric
axonometric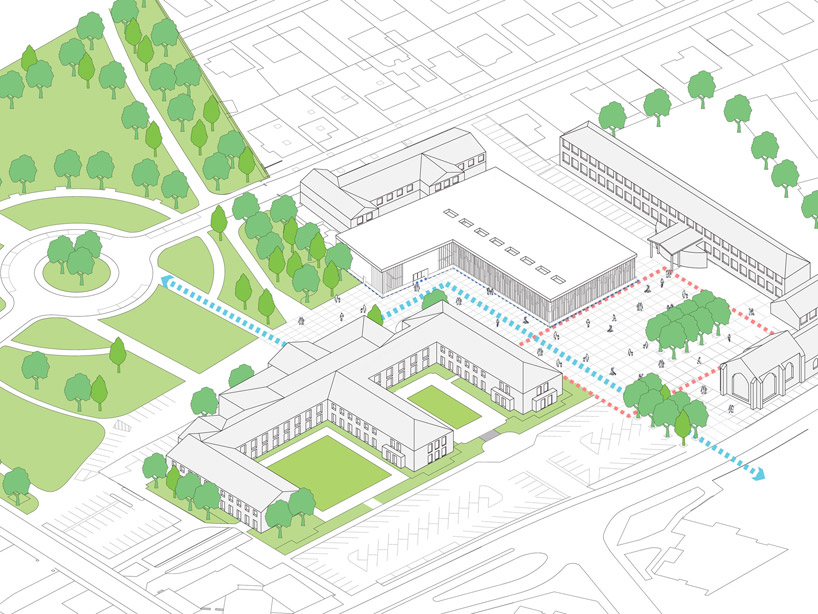 axonometric
axonometric
