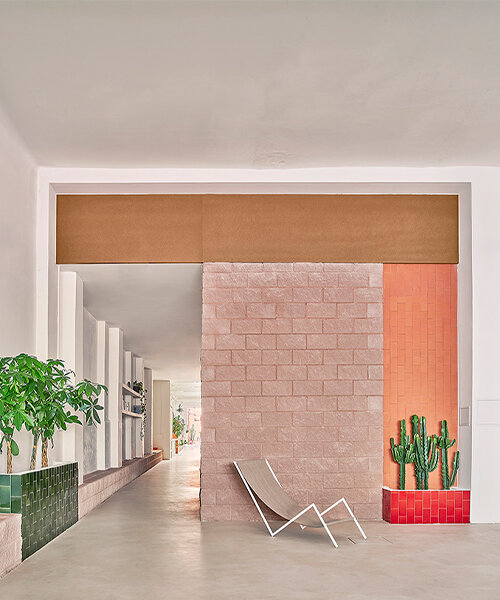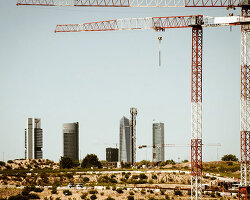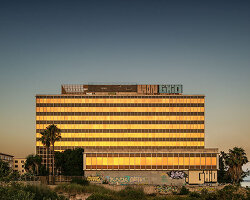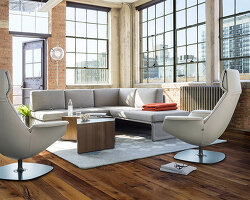a look inside ‘CODEA PROJECT’ BY LAMA STUDIO
Spanish practice LAMA studio has converted a commercial property and warehouse into a vibrant, multipurpose workspace for Codea Studio, a creative agency based in Barcelona. Covering 355 sqm, the space occupies one highly elongated floor and features a 6-meter-wide front façade that originally kept very little natural light from entering the building. The front area is a commercial space with a height of 4.5 meters, varying widths, with flat slabs and metal beams. At the back is a charming open-plan warehouse with a 5.5-meter-high gable roof constructed using wooden trusses, the most characteristic element of the entire space.
To meet the agency’s requirements, the architects focused on two interventions. The first was creating a central core to house service areas (storage, technical rooms, meeting rooms, and lavatories), allowing LAMA studio to retain the entrance and rear warehouse as large open spaces. The central core also functions as a transition area between both spaces. The second intervention focused on building a continuous, linear element that runs the full length of the dividing wall from the entrance to the back of the warehouse; this elements takes on different functionalities according to the needs of each area, with various materials and idioms.
‘Specifically, the plan sees the property distributed into four distinct zones. First, the open-plan space adjacent to the street acts as the point of entry to the premises. Next, we come to the central service area which runs down a long hallway. Then, at the back, we come to the unique warehouse area. This will become the main space where the day-to-day running of the agency happens. Finally, in order to open a new back façade and bring light into the building, the old courtyard at the back of the property was restored and three large openings were made to connect it to the interior,’ writes LAMA studio.

terracotta-painted courtyard | all images © José Hevia
mediterranean vernacular meets mexican influence
In terms of materials and finishes, the goal was to preserve the original presentation of the different spaces, merely cleaning and painting them in white to create a neutral backdrop against which the renovation stands out. While the office backdrop was kept simple, Codea Studio opted for raw materials and contrasting textures and colors, resulting in a design that reflects a Mediterranean vernacular style coupled with textures and hues of Mexican influence. ‘Rough-finished concrete block with pink tones was chosen to create the main core area and the continuous linear element. This brings personality and robustness to the project while acting as a self-supporting element for constructing the entire perimeter and dividing walls of the core area,’ note the architects.
The different extensions appearing in the linear element were built on-site and given a rather rough plaster finish, painted in white, highlighting their handcrafted character. Furthermore, LAMA studio adorned the lavatories, planters, work areas, and other spaces needing special attention with complementary cladding materials like traditional Catalan rasilla bricks and red and green glazed ceramic from La Bisbal. Finally, raw MDF board was incorporated into the renovated warehouse as a more contemporary material with a strong visual accent. ‘It offers smooth surfaces to work with, bringing practicality, as well as elegance, to the project,’ continues the practice.
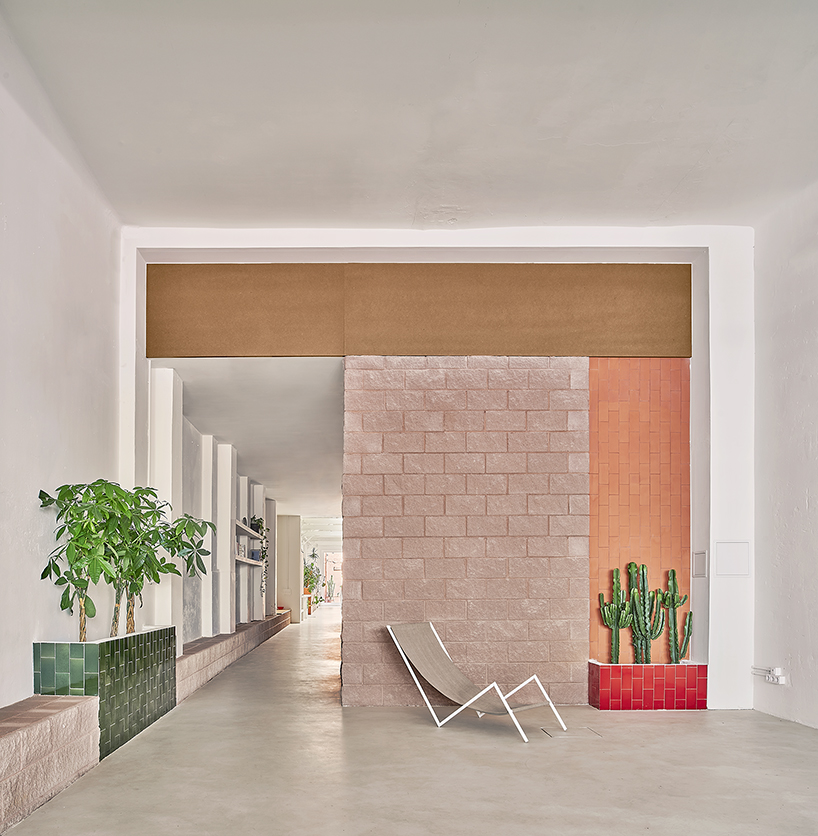
the service core is built using concrete blocks and tiles, and is detailed using MDF
a multipurpose and light-filled workspace
The entry area is a foyer and multipurpose room characterized by its spare nature, as it has to be adaptable for many uses. At the back, the start of the service core emerges, built using concrete blocks, tiling, and MDF. On the left, a bench appears as a continuous element that runs through the courtyard and changes functions according to each area. The central core, delimited by the high concrete block walls that establish a strong, solid volumetry, hosts two large passageways that function as a sort of antechamber.
The first passage leads to the lavatories, and the second to the storage areas and meeting rooms. In these semi-open foyers, the doors are paneled from floor to ceiling in raw MDF to create maximum contrast with the roughness and color of the blocks. The meeting rooms open onto the main hall through large glass doors, extending the reach of natural light while fostering a visual relationship between the spaces. In the main hall, the varying uses required for the workspace are expressed in the continuous element as it runs along the entire side wall with cupboards, work surfaces, a planter, a bench, and finally, to the kitchen and the patio worktop. Here, too, cement blocks, elements of masonry, and other materials alternate according to the function of each section.
The kitchen, located at the back of the former warehouse, consists of different modules, either open or closed, with MDF. The extended cooking area, clad in ceramic tile, extends towards the outdoor courtyard. In the center is a large island with a porcelain worktop holding a work and storage area on one side and a bar with stools on the other. Only minimal treatment was given to the outdoor courtyard. It was cleaned and painted in the same way as the rest of the original architectural elements of the project. Still, the team coated the surfaces using a terracotta-colored paint, contrasting with the interior’s white backdrop.
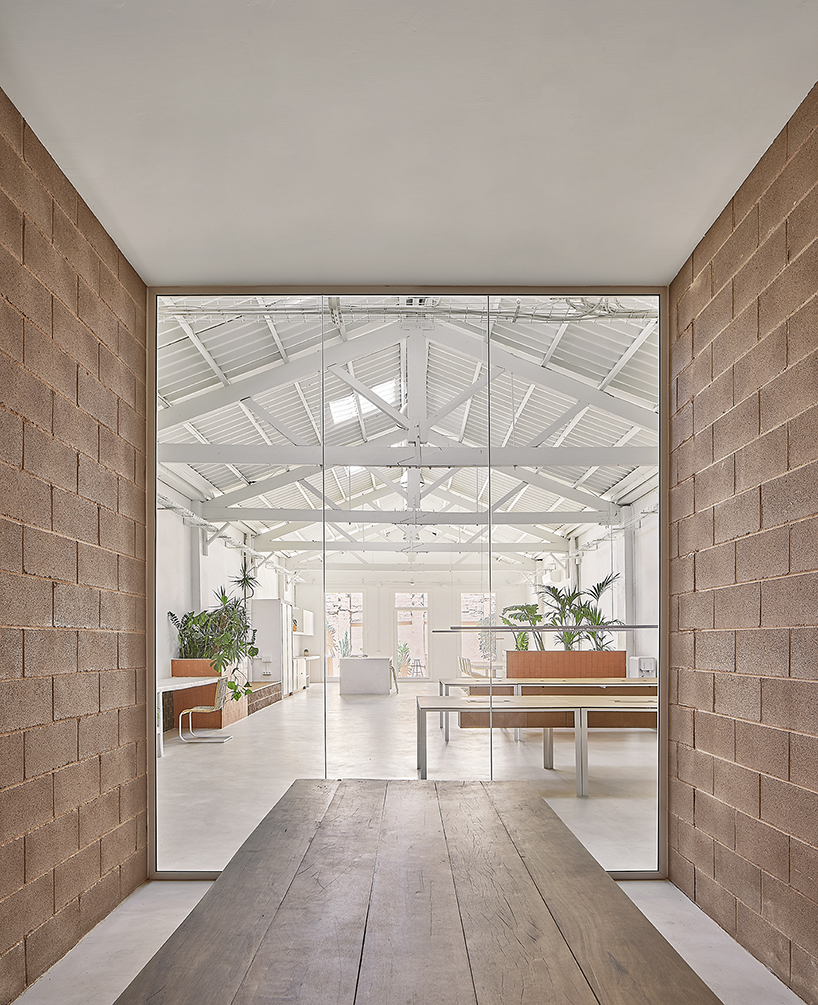
meeting rooms open onto the main hall through large glass doors that extend the reach of natural light
Opposite the kitchen is the dining area, where an imposing metal table by Cristian Herrera Dalmau with an MDF top is rooted to the floor. Dalmau also designed a suspended metal zig-zag lamp hung atop the table, boasting a unique iridescent bichromate finish, as well as the Grillo chairs and Poni stools from Branu. In the central area of the hall, tiered levels and a tall planter clad in rasilla bricks separate the work zone from the kitchen and dining areas. In addition to the plants acting as a lattice between the spaces, this element functions as a relaxation area and a platform for presentations and other agency activities.
Last but not least, the work area sits in front of large windows fronting the meeting rooms, with two lines of white lacquered metal tables topped with MDF. The suspended lamps, with the same zinc finish as the one in the dining room, were also devised by Cristian Herrera Dalmau.
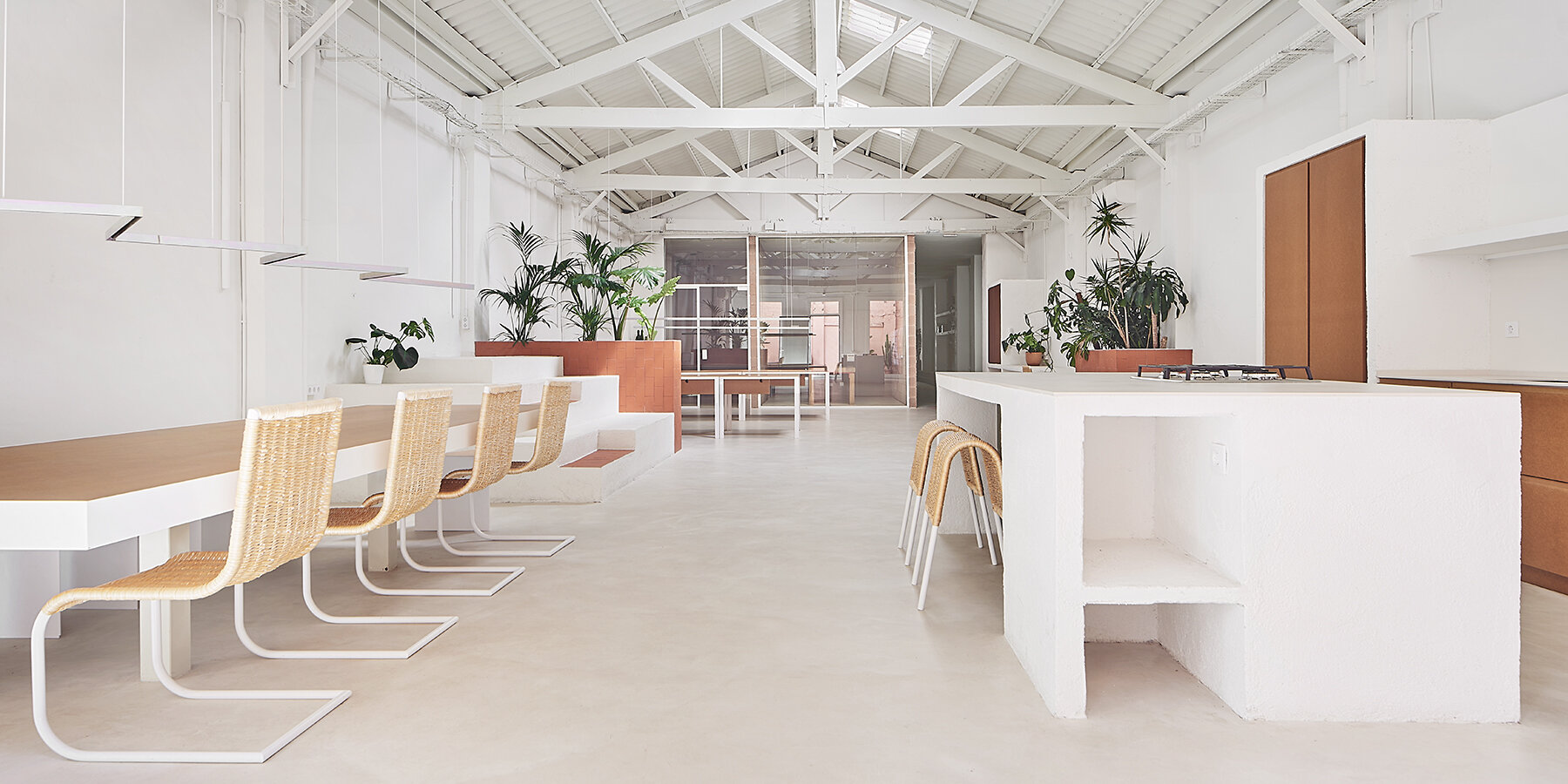
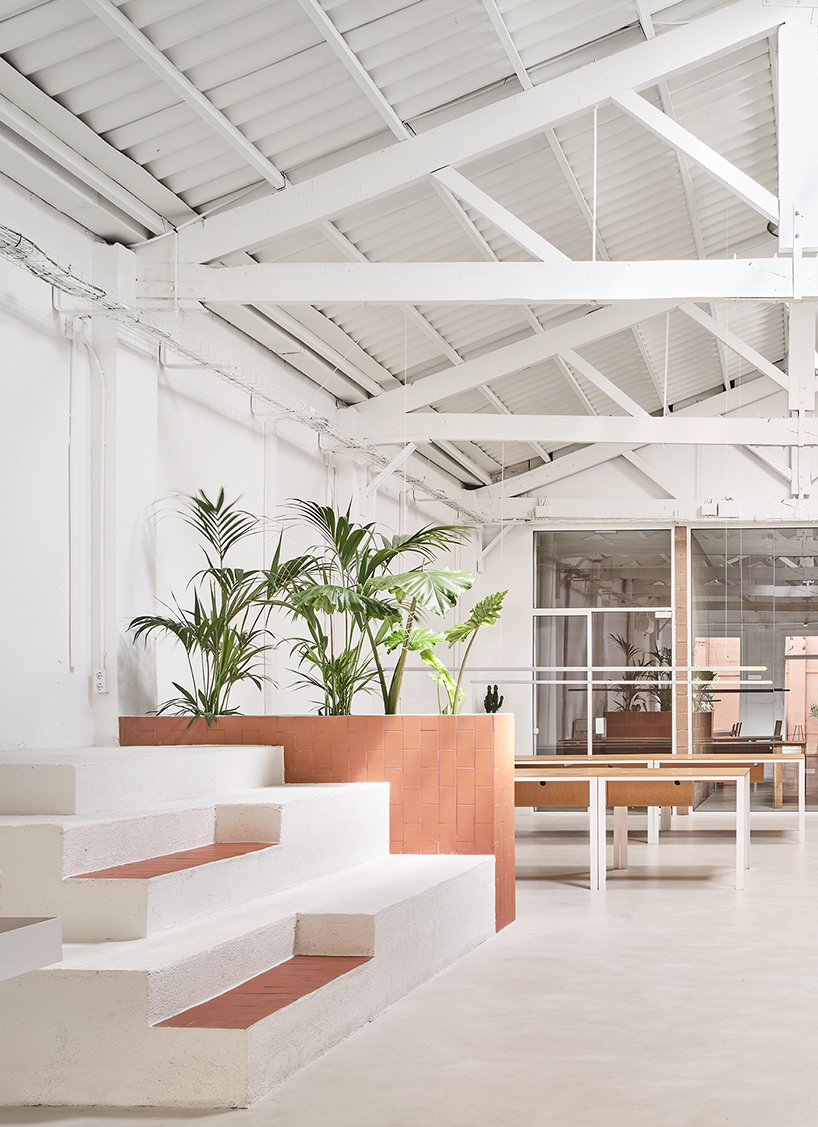
tiered levels and a planter clad in rasilla bricks separate the work zone from the kitchen + dining areas
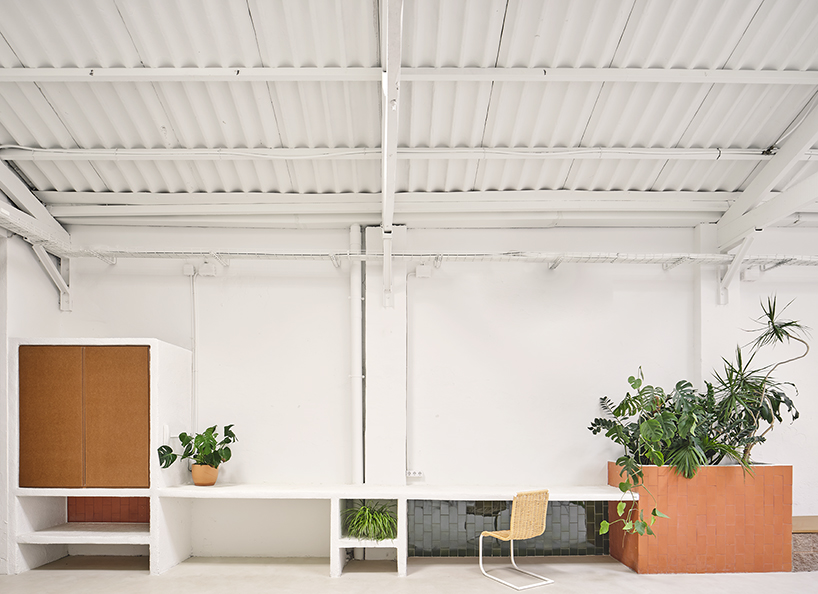
a continuous linear element runs from the entrance to the back, adopting different functionalities
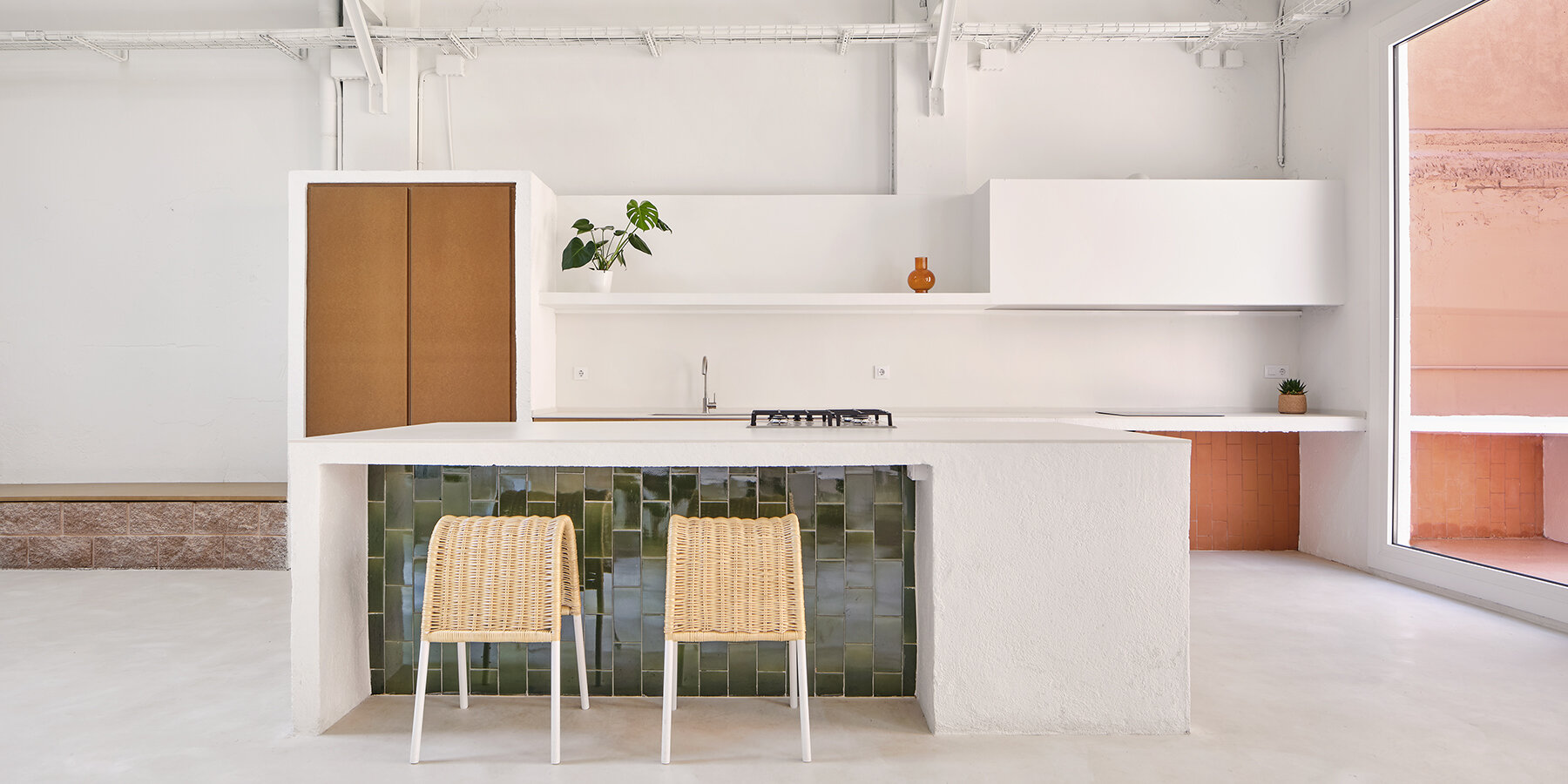

the dining area where a metal table by Cristian Herrera Dalmau sits with an MDF top

detail of tiered levels and dining area

LAMA studio incorporated raw MDF boards throughout the space as a visual accent
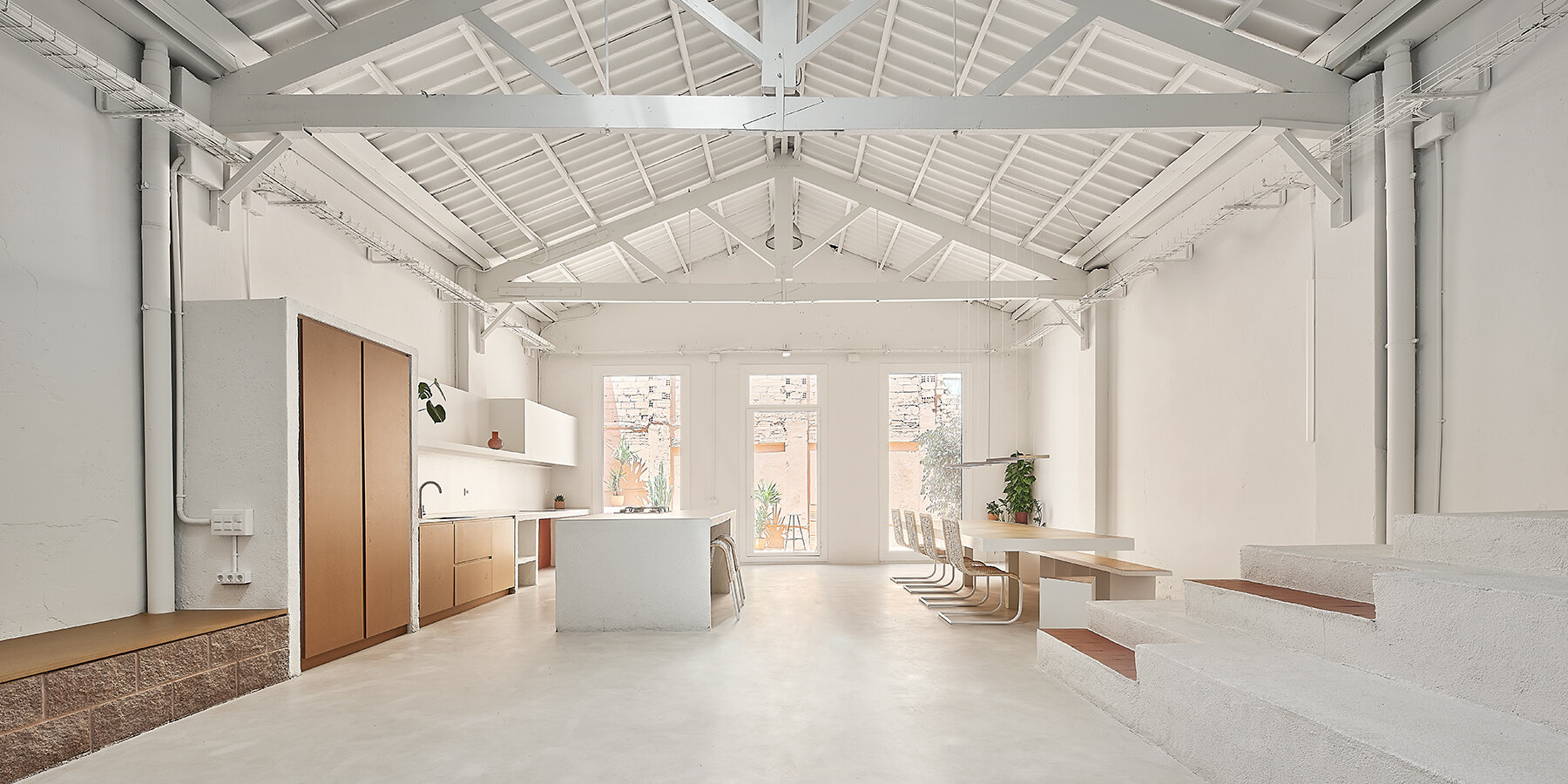
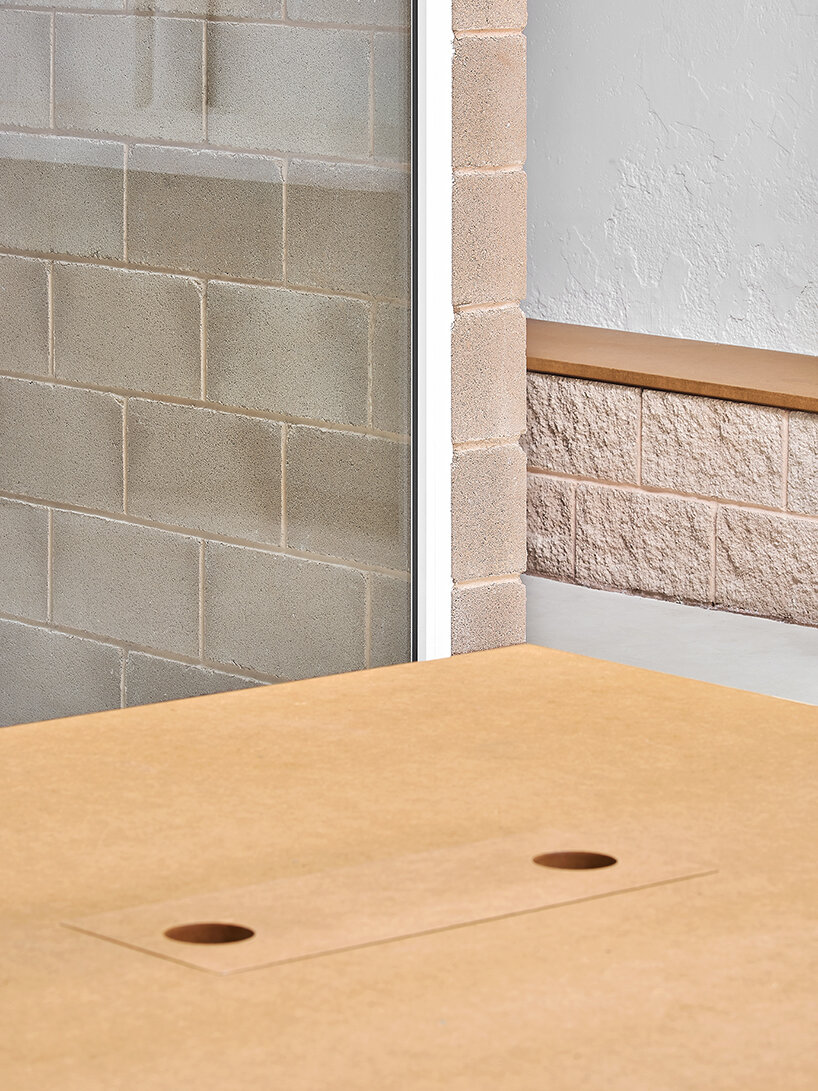
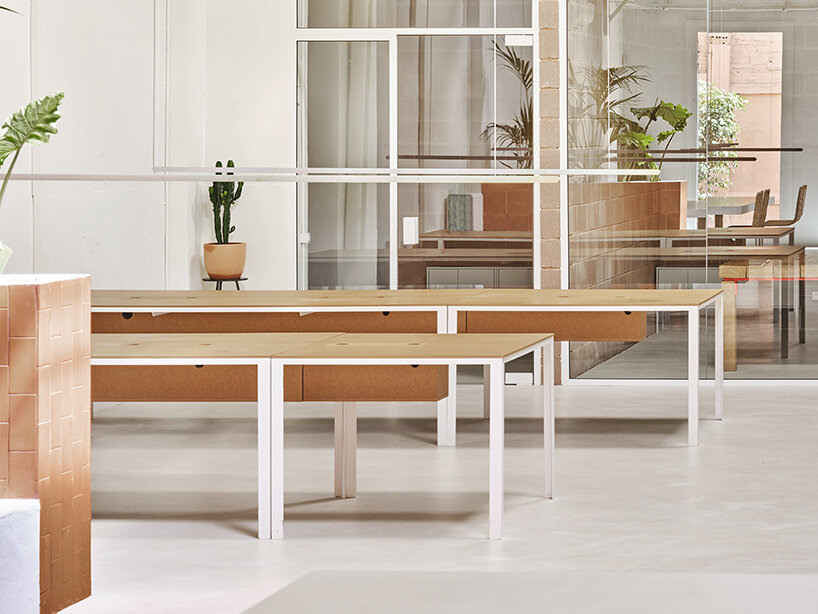
project info:
name: CODEA PROJECT
location: Barcelona, Spain
architecture: LAMA studio | @lamastudio.projects
collaborator: Cristian Herrera Dalmau | @cristianherreradalmau
construction: Ceibo obras, Prefabricats Lleida, Blokesvertical, Instalaciones Guelmi, Ingremic, Fusteria Creativa
photography: José Hevia
area: 355 sqm
year: 2022
designboom has received this project from our DIY submissions feature, where we welcome our readers to submit their own work for publication. see more project submissions from our readers here.
edited by: lea zeitoun | designboom
