KEEP UP WITH OUR DAILY AND WEEKLY NEWSLETTERS
happening this week! pedrali returns to orgatec 2024 in cologne, presenting versatile and flexible furnishing solutions designed for modern workplaces.
PRODUCT LIBRARY
beneath a thatched roof and durable chonta wood, al borde’s 'yuyarina pacha library' brings a new community space to ecuador's amazon.
from temples to housing complexes, the photography series documents some of italy’s most remarkable and daring concrete modernist constructions.
built with 'uni-green' concrete, BIG's headquarters rises seven stories over copenhagen and uses 60% renewable energy.
with its mountain-like rooftop clad in a ceramic skin, UCCA Clay is a sculptural landmark for the city.
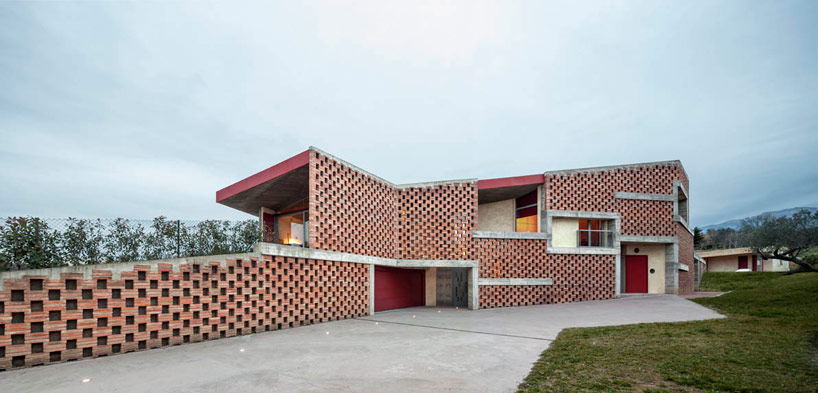
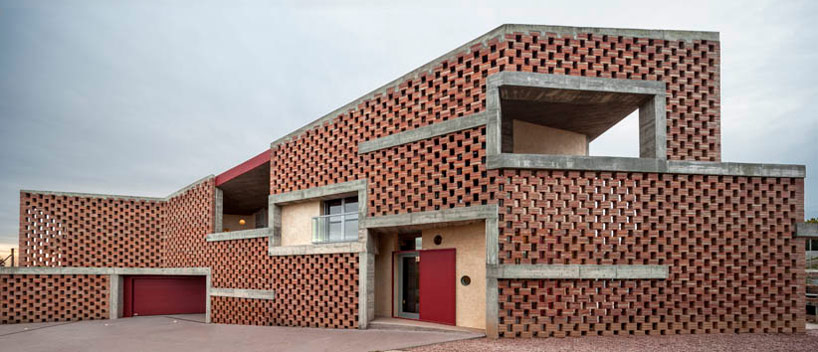 front elevation behind a ceramic latticework
front elevation behind a ceramic latticework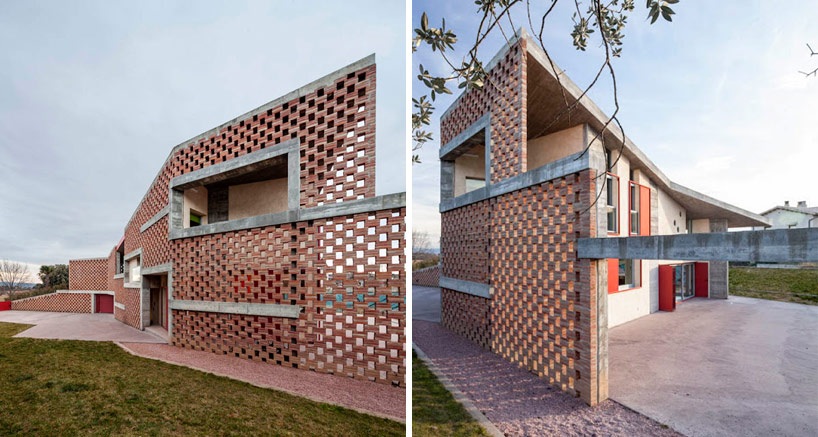 (left) public elevation(right) private elevation
(left) public elevation(right) private elevation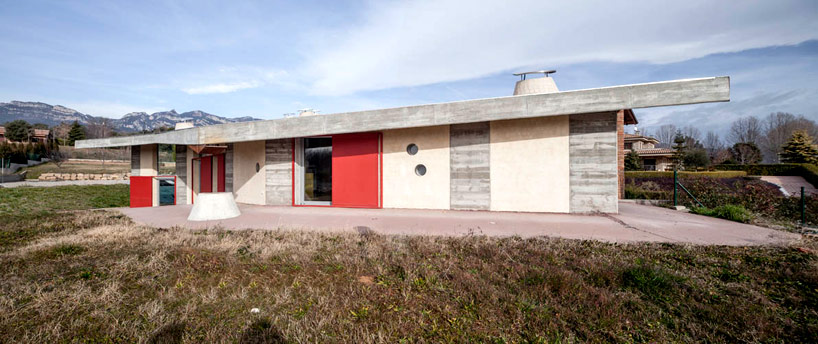 side elevation under an overhanging concrete roof
side elevation under an overhanging concrete roof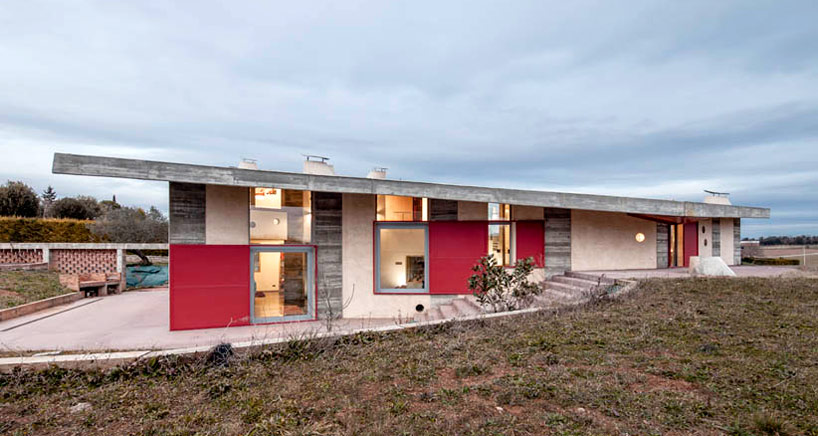 house follows the natural contour of the terrain
house follows the natural contour of the terrain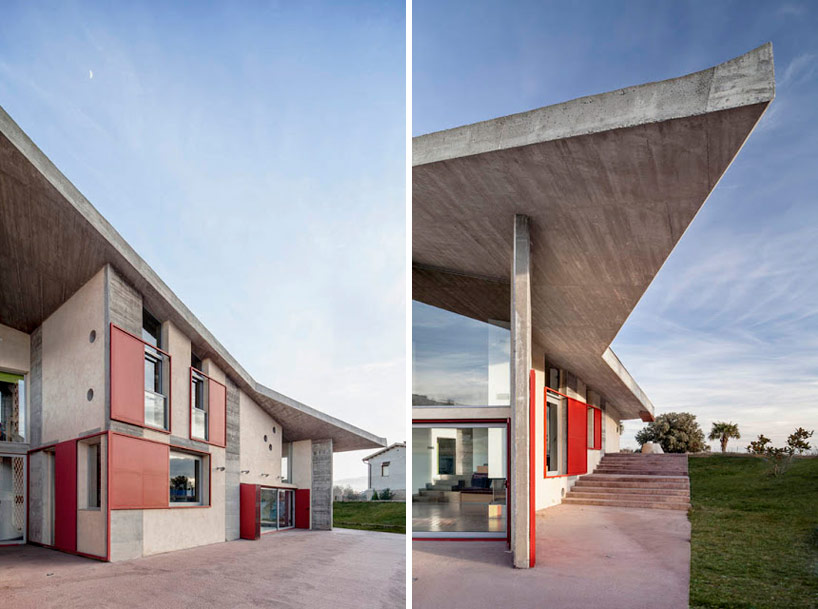 large windows open views to the exterior and mountains
large windows open views to the exterior and mountains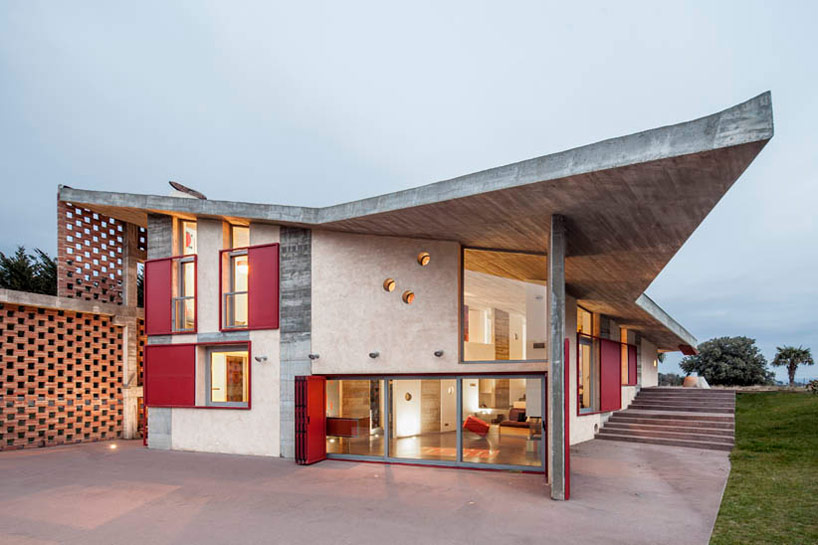
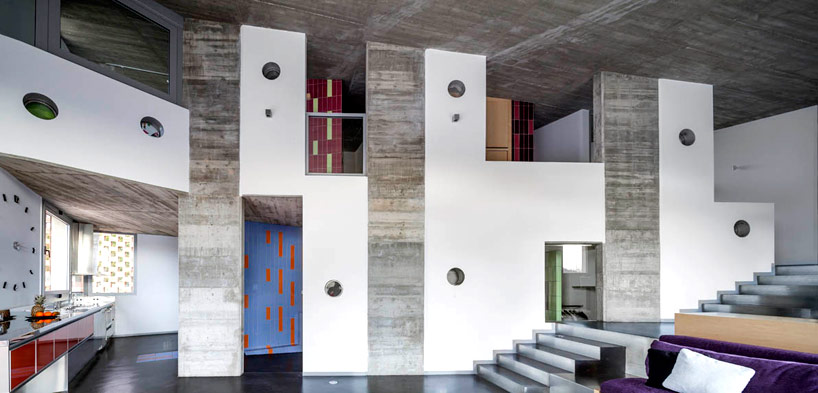 main interior space
main interior space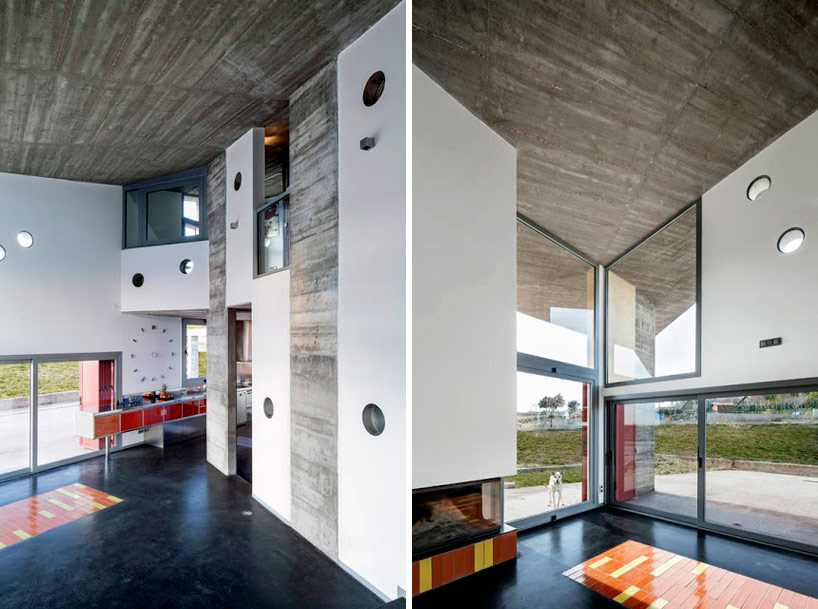 double height interior with large windows
double height interior with large windows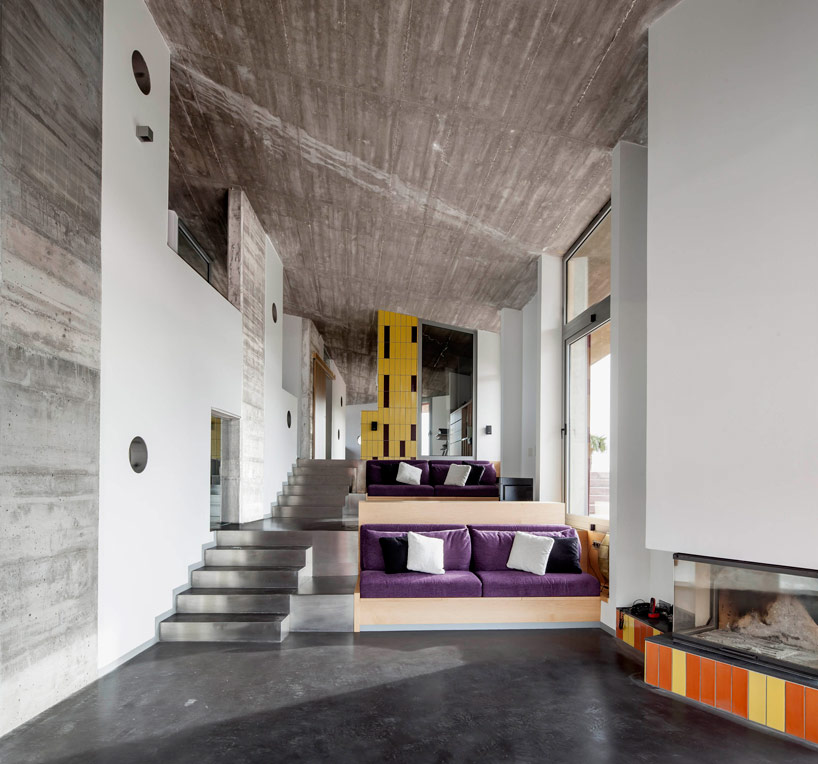 primary continuous horizontal circulation
primary continuous horizontal circulation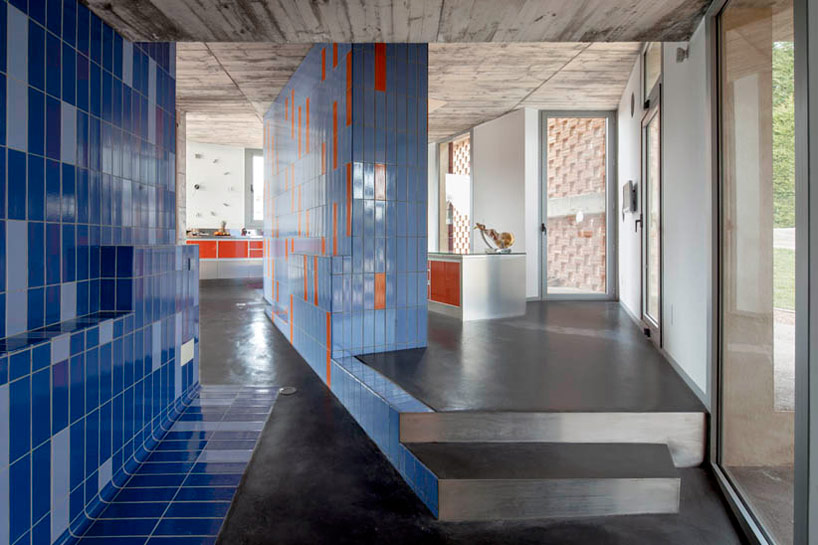 kitchen area clad in blue and orange tiles
kitchen area clad in blue and orange tiles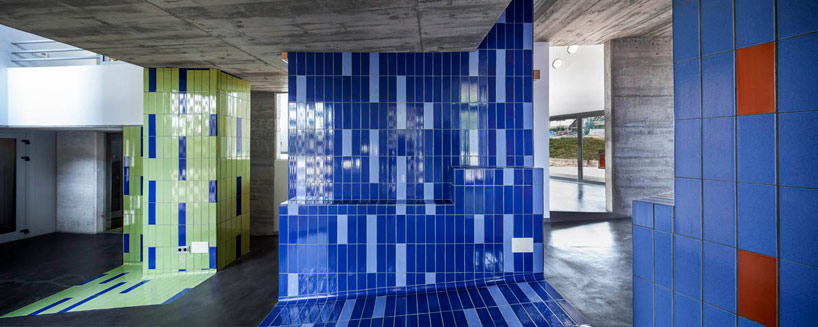 central structural core
central structural core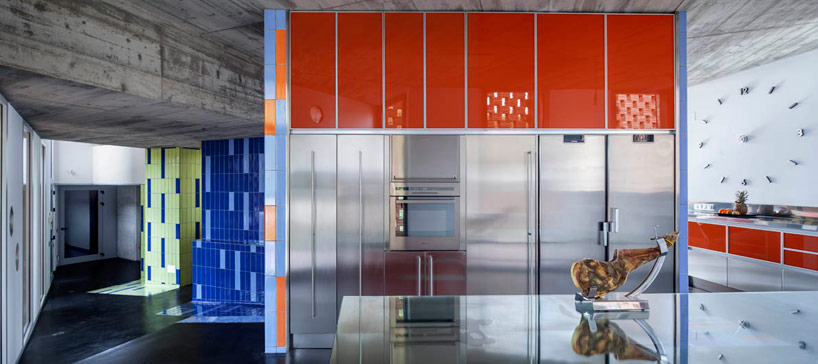 kitchen
kitchen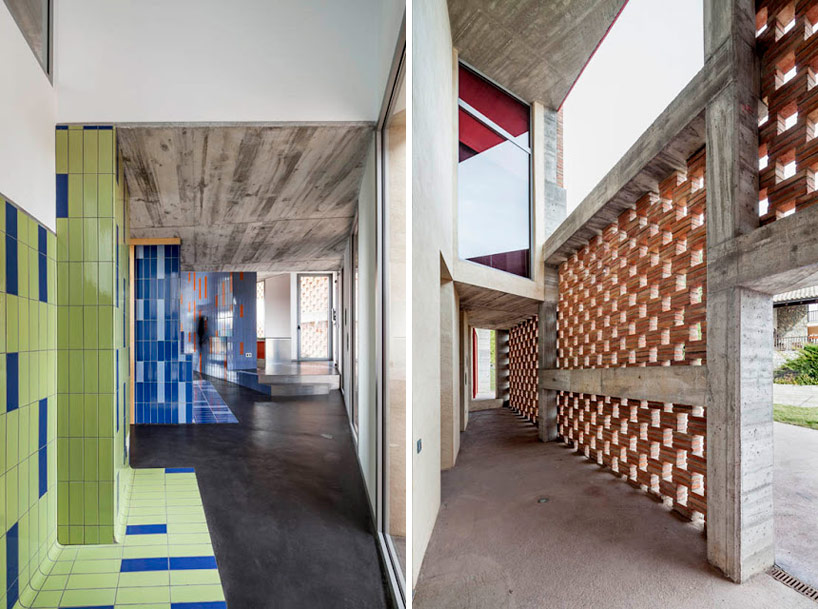 (left) entrance hallway(right) behind the ceramic lattice wall
(left) entrance hallway(right) behind the ceramic lattice wall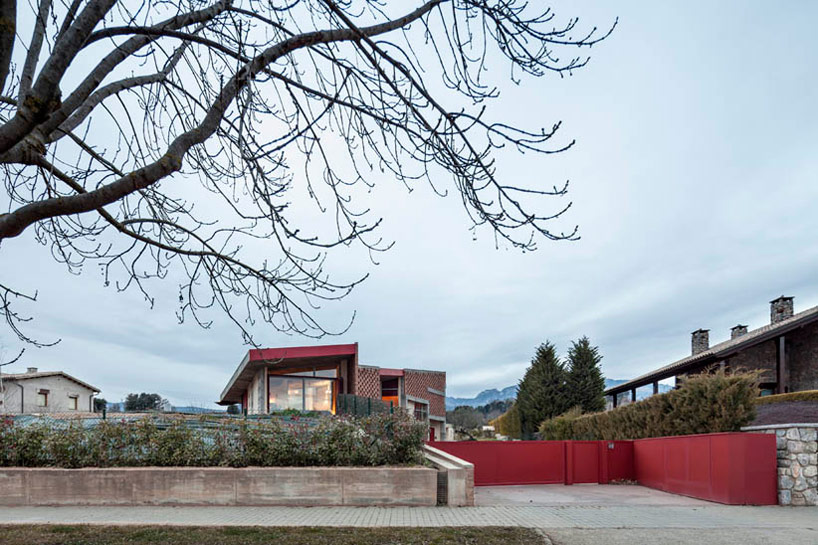 in context
in context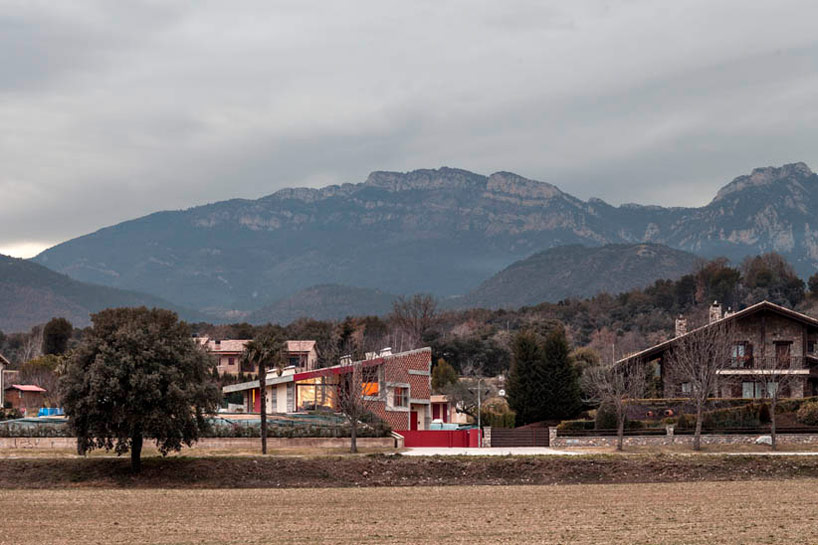
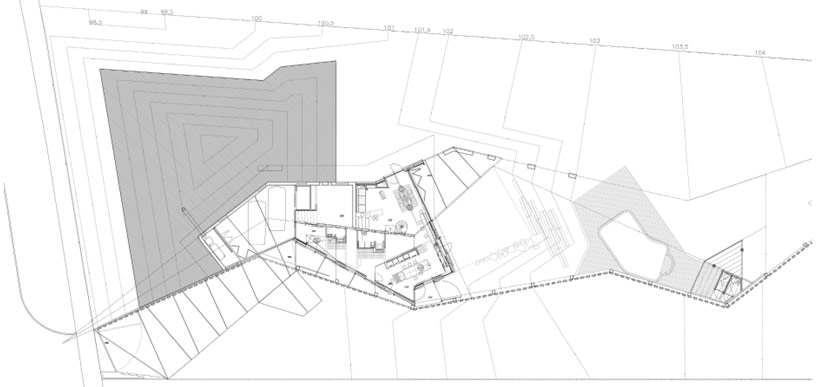 floor plan / level 0
floor plan / level 0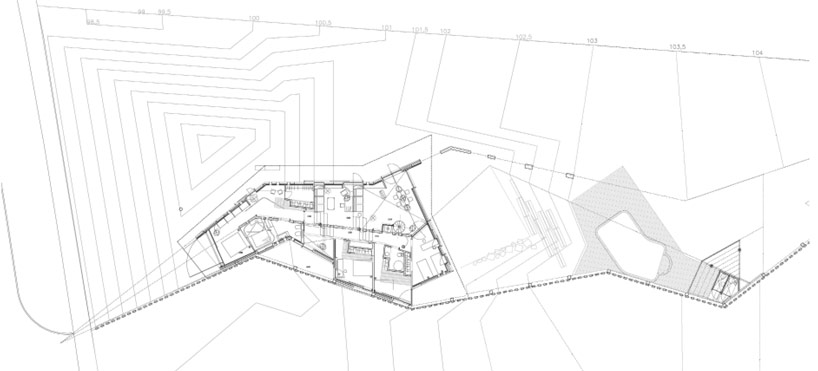 floor plan / level 1
floor plan / level 1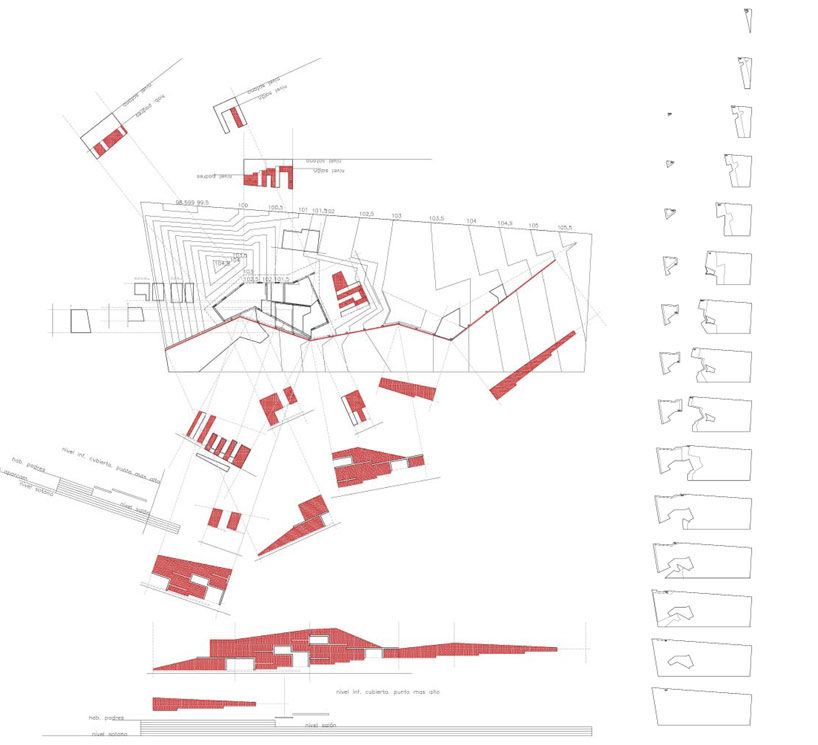 lattice walls
lattice walls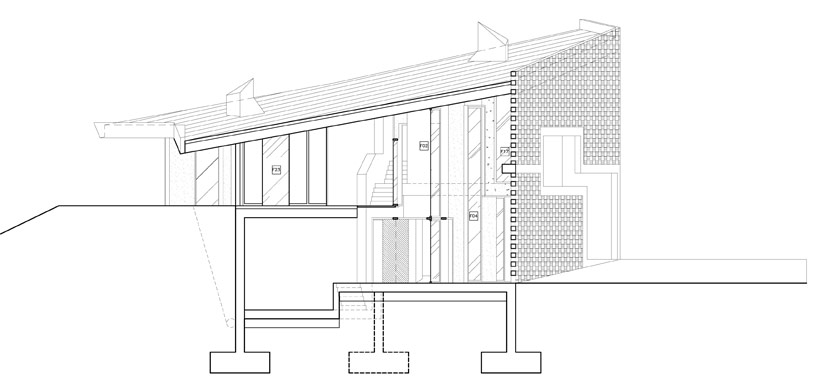 section
section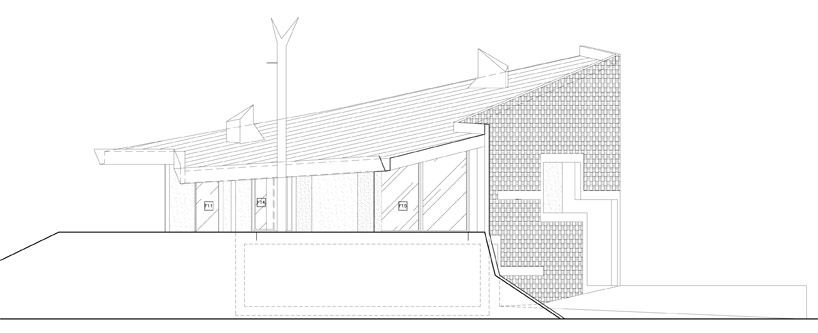 section
section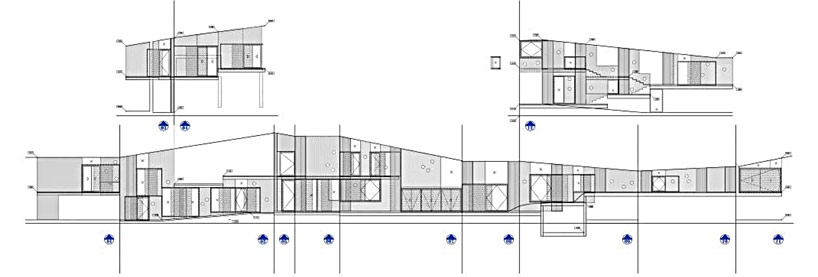 elevations
elevations




