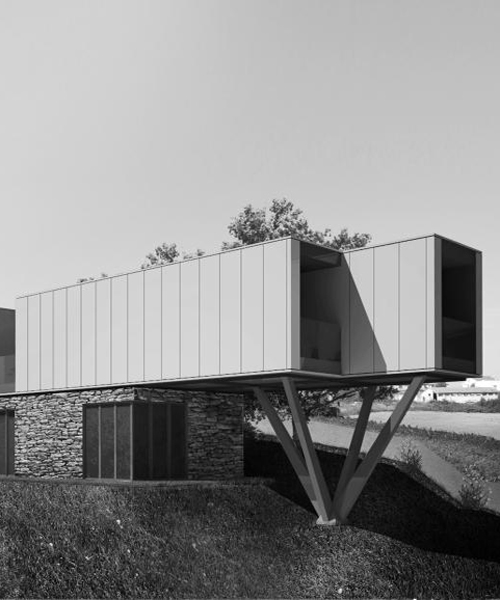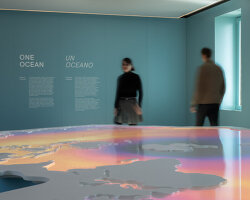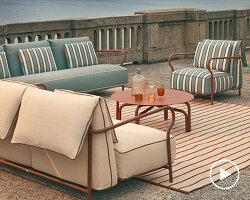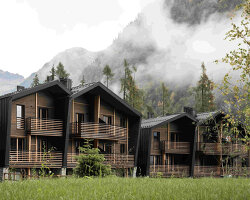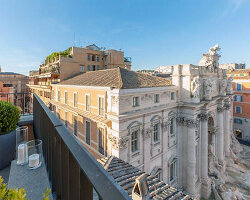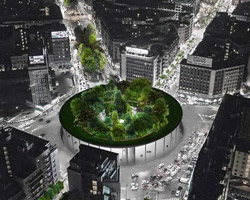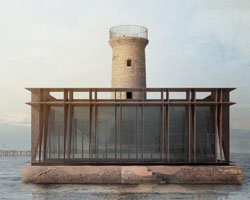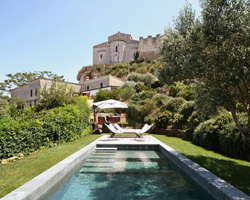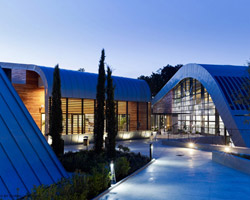LAD’s ‘CH-S’ (container house type – ‘s’) and ‘CH-O’ (container house type – ‘o’) are two dwellings sited just outside perugia, italy and are designed from repurposed shipping containers. the project’s site is comprised of a steep slope facing a valley with a dramatic panorama of rural central italy. the design strategy has been influenced by experience with the ‘villae minimae project’. the window and loggia locations are intentional to focus on views that encourage contemplation. both houses are optical devices; instruments for observing the landscape.

the container house type – ‘o’ seen from afar
roman based studio LAD‘s both container villas are two-storey buildings situated within the slope. renewable energy from photovoltaic and solar systems is being used and the façade system includes insulation outside the shipping container’s wall. the houses include a concrete basement, on top of which 20′ high cube and 40′ high cube shipping containers are placed. the ground floor reaches past the lower level to rest on v-shaped supports. the ground floor hosts the living and dining rooms, a kitchen and studio, whereas the sleeping rooms are located on the lower level.
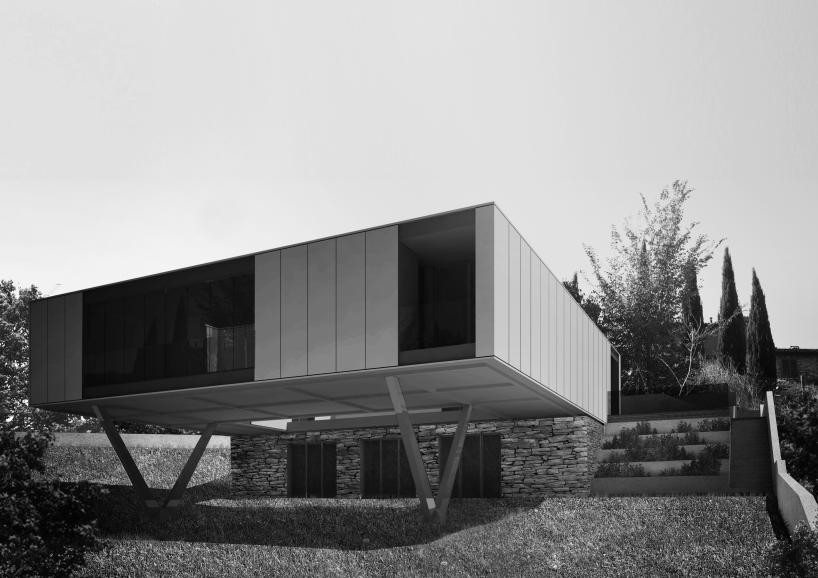
the house includes a concrete basement, on top of which containers are placed and rested over v-shaped supports
the ‘CH-O’ is designed with a ‘suspended court’ layout: the double height ground level hosts a courtyard terrace in the central void. two loggias and a large window frame the valley and the hills.

the ‘CH-O’ has a courtyard terrace in the central void, with large windows framing the rural scenery
the ‘CH-S’ is designed in a serpentine layout: containers are sheared to create voids. windows and loggias frame a vineyard and, beyond the hills, the old city of todi in perugia.

the ground floor hosts the living and dining rooms, a kitchen and studio

the ‘CH-S’ is designed in a serpentine layout
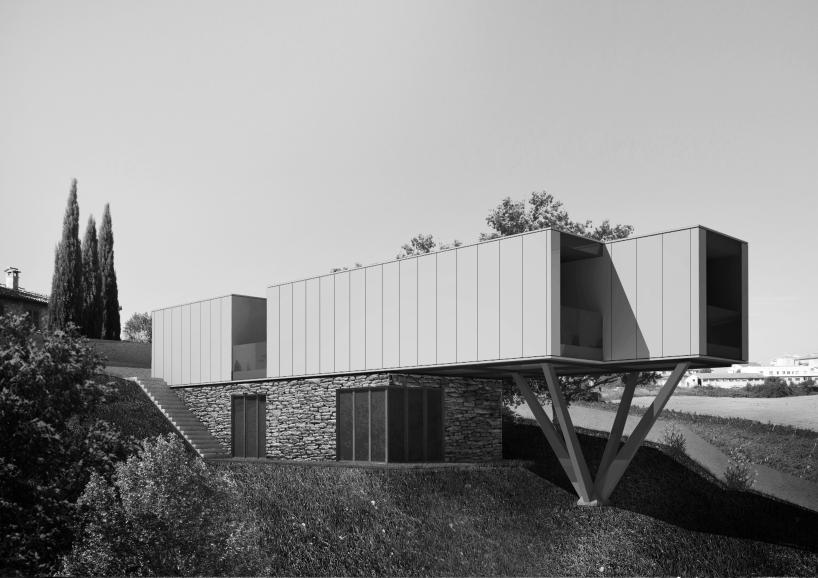
the shipping containers are sheared to create voids

the windows and loggias frame a vineyard and, beyond the hills, the old city of todi in perugia

both container villas share similar program arrangements, with dining rooms near framed views of the rural scene

exploded axonometric view of the ‘CH-O’

floor plans of the ‘CH-O’

exploded axonometric view of the ‘CH-S’

floor plans of the ‘CH-S’
designboom has received this project from our ‘DIY submissions‘ feature, where we welcome our readers to submit their own work for publication. see more project submissions from our readers here.
edited by: apostolos costarangos | designboom
