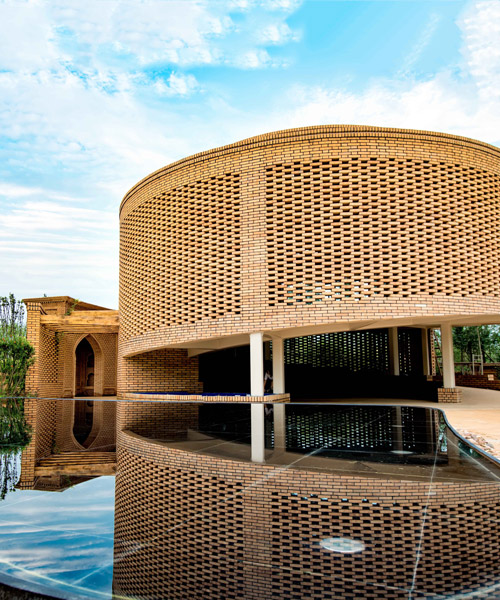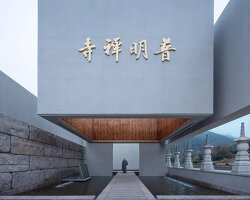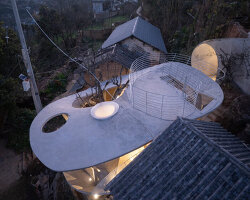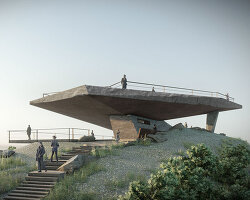at this year’s china international horticultural exposition, design firm design + hope (D+H) unveiled its urumqi garden project in zhengzhou. with the sudden surge of garden expos in china nowadays, local gardens that represent individual cities tend to be stereotyped into miniature and/or traditional gardens of local landscapes. D + H’s strategy aimed to bring back the core value of horticultural expo. the designers achieved this by implementing fundamental landscape approaches such as space making and planting design.
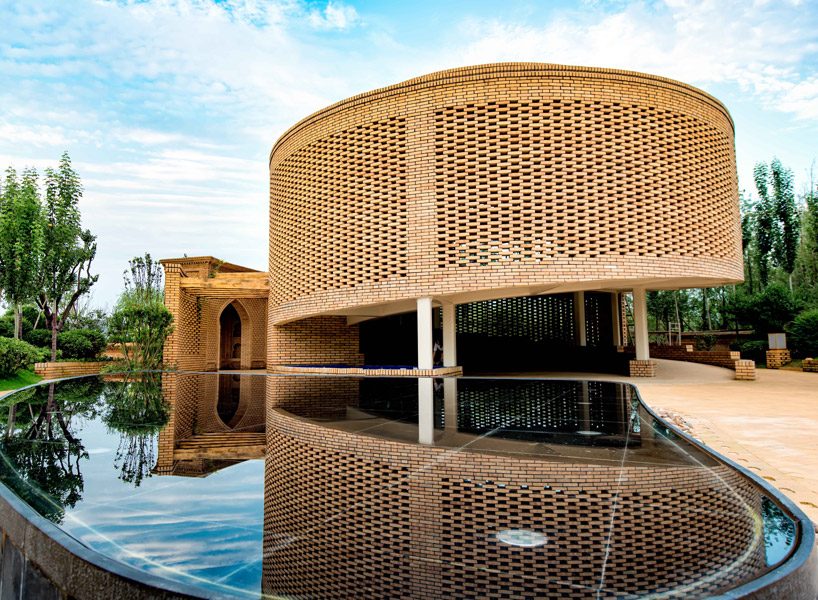
the designers carefully selected local plants that resembled urumqi’s local species
additionally, D+H successfully expresses the ethnic identity in a contemporary manner. they designed a music-themed tour route which was inspired by the traditional urumqi stringed instrument– rawap. the route is made up of a meandering ‘string’ path, creating a rich spatial experience of rising and descending drama clubbed with both open and closed spaces. the entire route was based on the urumqi maqam rhythm. the climax of the ‘string’ path was a circular pavilion with a perforated brick pattern skin, that representing the core element — the sound of a rawap.
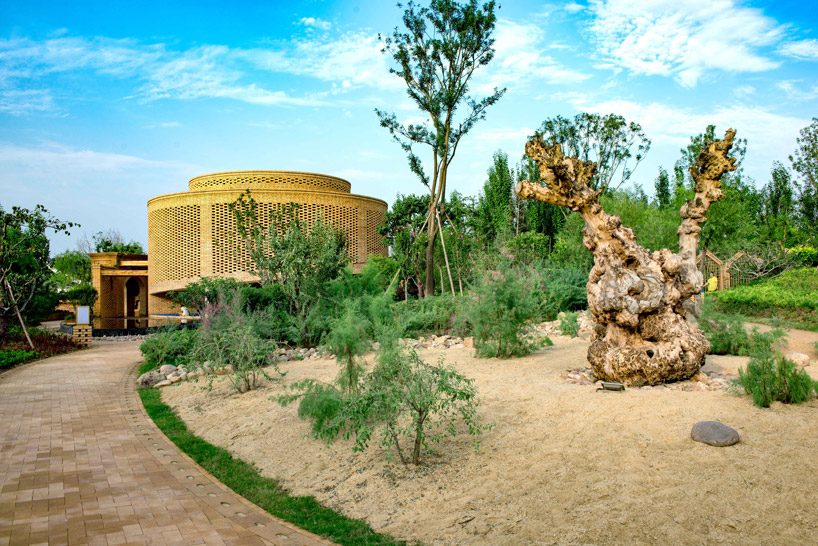
by recreating rose fields, desert land, grape trellis and a green oasis, the designers carefully selected local plants in an attempt to stay true to urumqi’s natural and cultural landscape
the garden pavilion is a semi-open and contemporary landscape building. the combination of the architectural space and each detail element reflects both the modern and traditional architectural features of urumqi. the entire circulation experience of the pavilion is an expression of the outdoor landscape expansion. for example, the rotating ramp brings the outdoor ‘string’ garden into the interior area which blurs the boundary between inside and outside space. the modern corridor and the hidden pillar structures give more possibilities to the overhangs and opening of this brick pavilion.
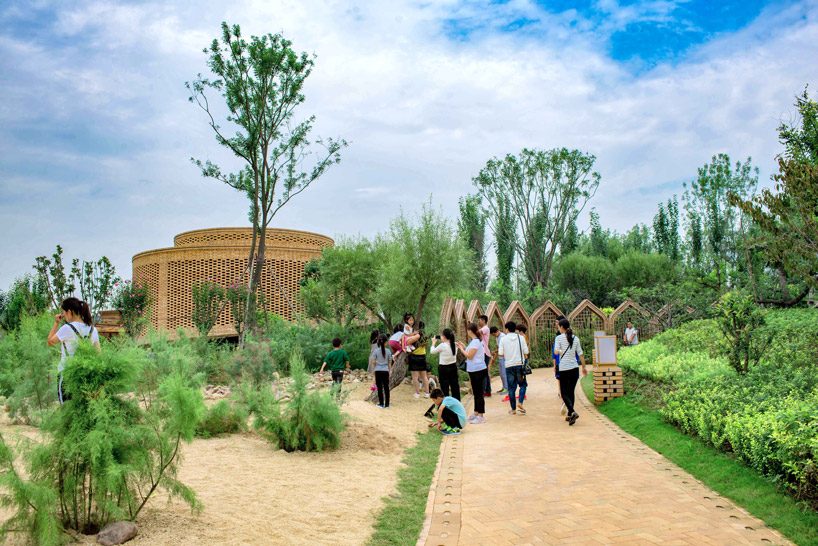
D + H’s strategy aimed to bring back the core value of horticultural expo
following the ramp, visitors will be able to see the central stage from different angles, where people usually gather and interact. furthermore, the roof and façade of the building are inspired from the urumqi residential type called ‘ayiwang’ and the brick form. those traditional archetypes and the choice of simple materials make visitors feel the ever-changing architectural light and shadow.
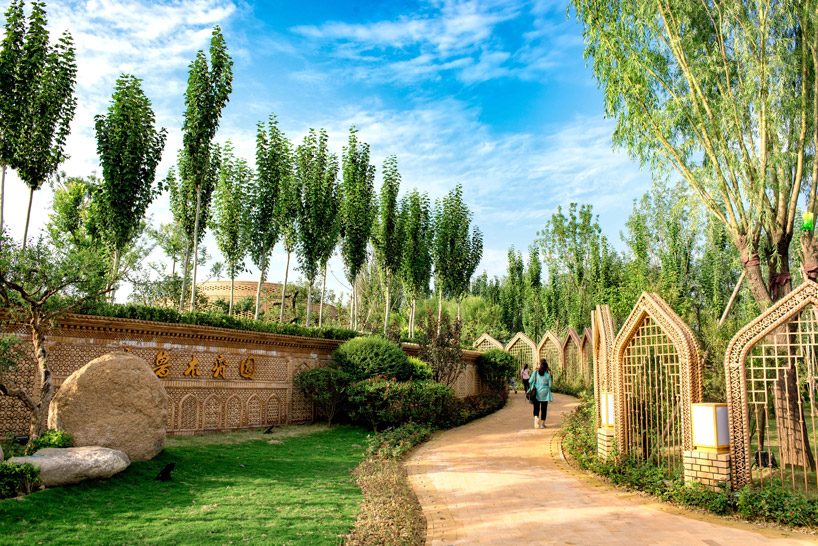
the garden’s entrance
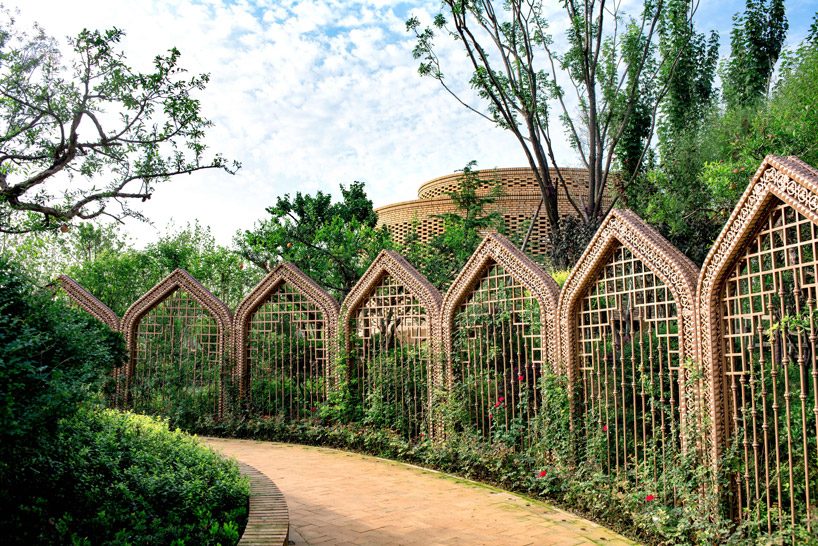
the music tour route is made up of a meandering ‘string’ path, creating a rich spatial experience
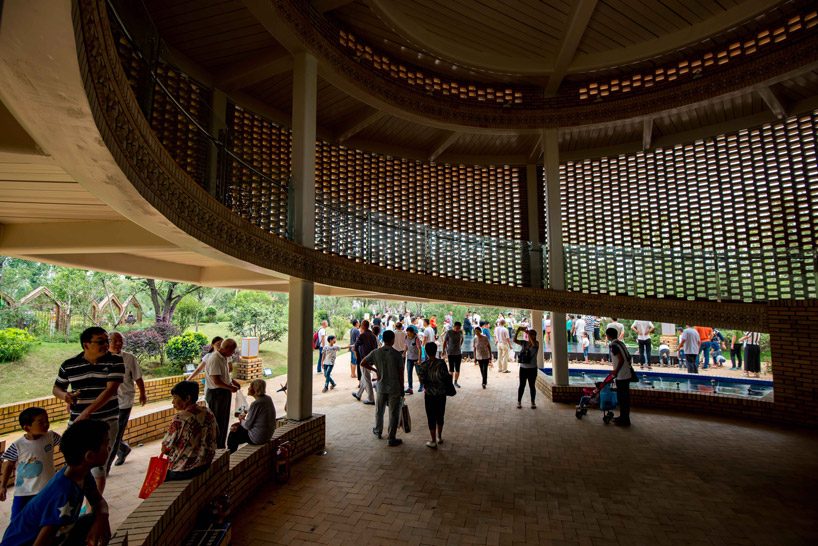
the roof and façade of the building are inspired from the urumqi residential type called ‘ayiwang’ and the brick form
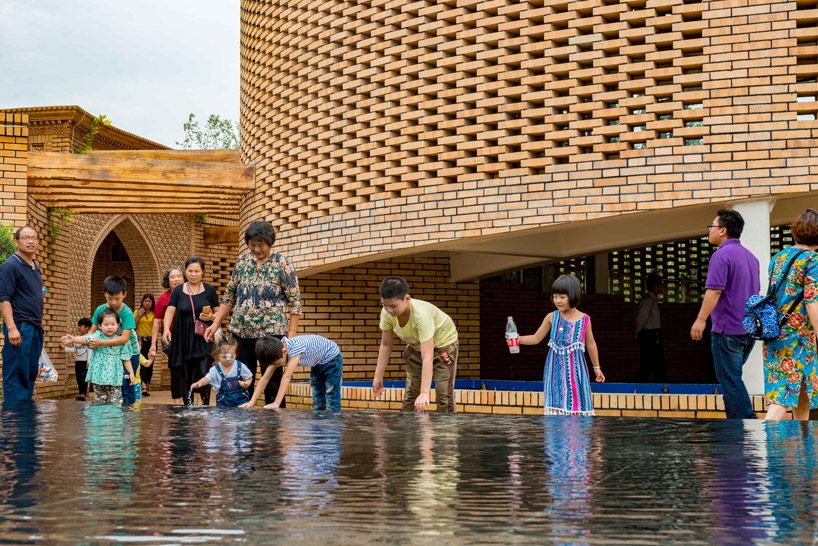
a small pool is placed adjacent to the pavilion
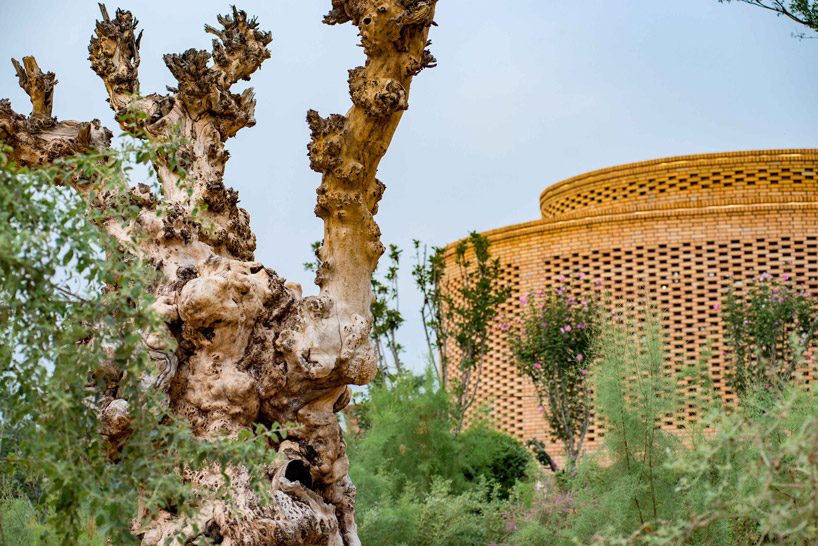
an array of various plants and flowers adorn the garden
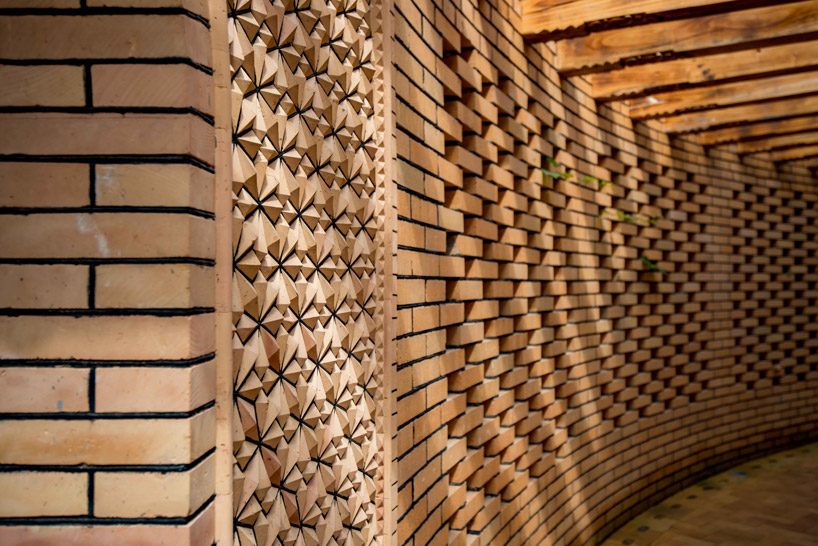
the modern corridor and the hidden pillar structures give more possibilities to the overhangs and opening of this brick pavilion
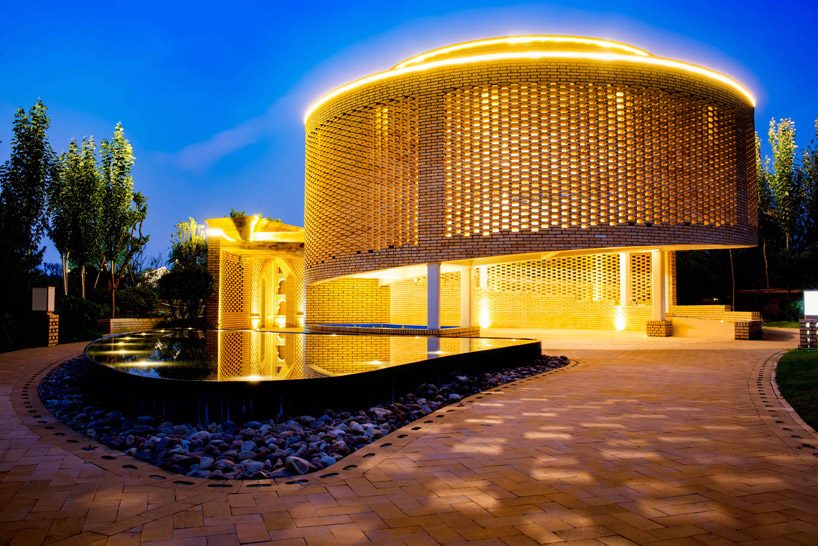
the pavilion vividly illuminated at sundown
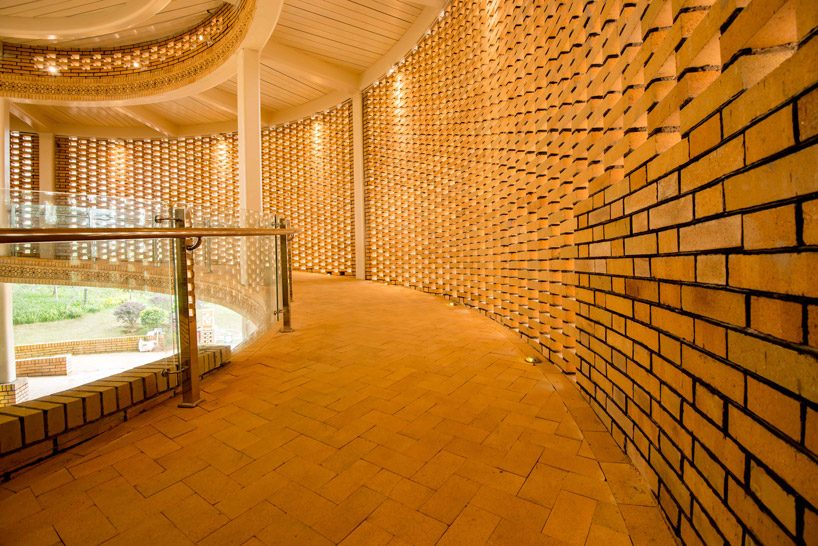
the circular brick-clad interior
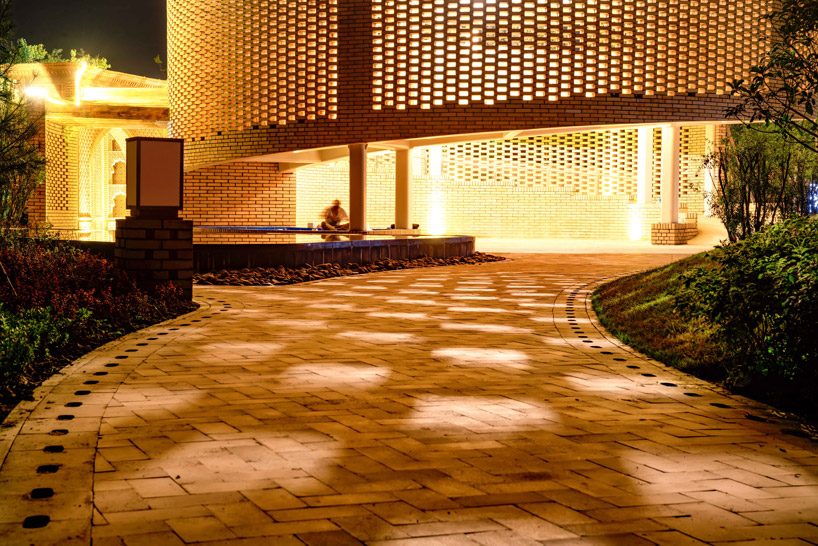
the pavilion uses locally sourced materials
project info:
project name: the urumqi garden –2017 china international horticultural expo
design studio: lab d+h
client: urumqi garden bureau, china
architect in charge: huicheng zhong, jie xu
design team: huicheng zhong, xu jie, feimin song, zhongwei li, bingxing lin, hao lan, qinzan
project location: zhengzhou, china
completion year: 2017
gross built area: 6000 m²
photo credits: xi tang
