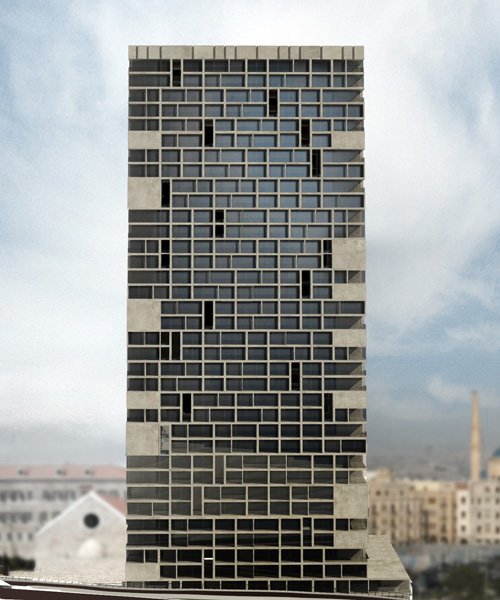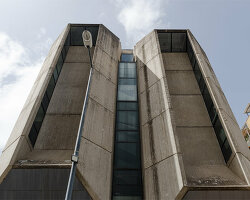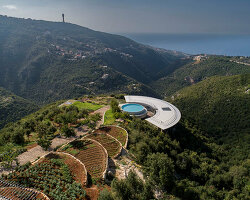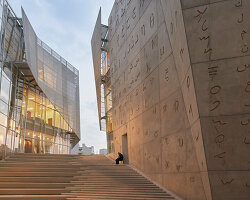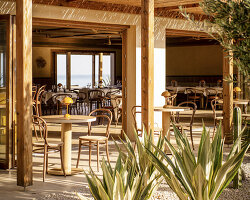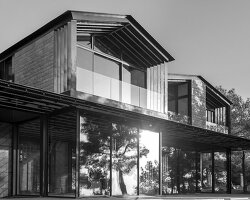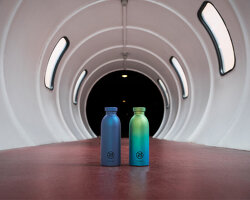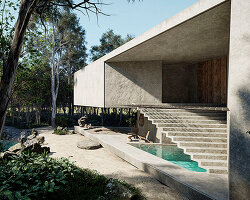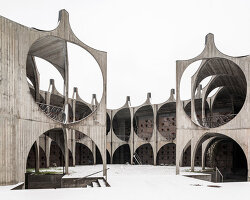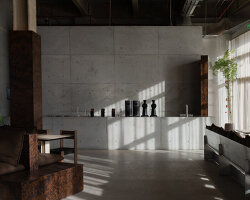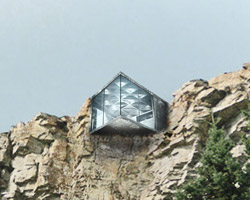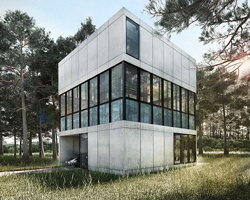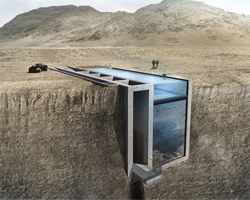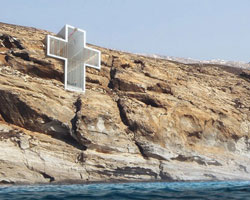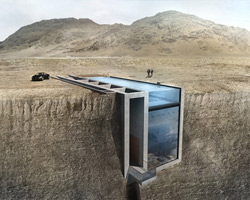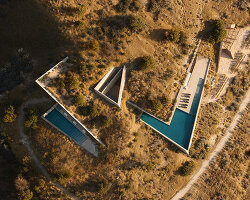netherlands-based architecture firm LAAV has conceptualized a neo-brutalist high-rise in the heart of beirut, lebanon. encompassing 45,000 square meters, the mixed use tower contains 400 luxury apartments defined by the small concrete modules that make up the structure.
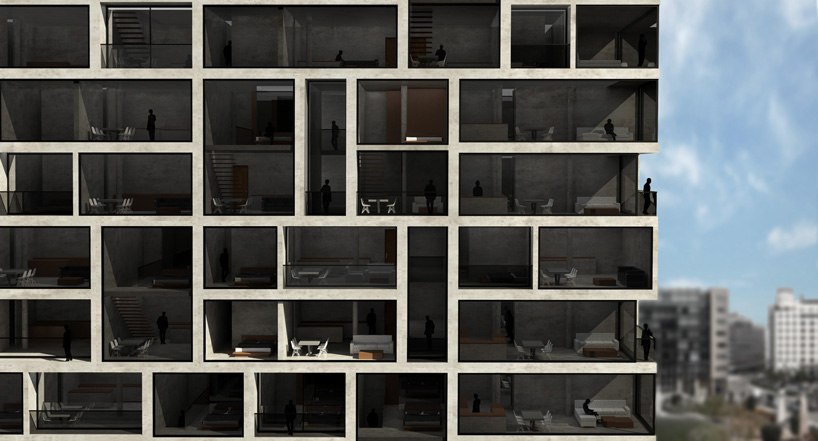
images courtesy of LAAV architects
beirut legacy is a 130-meter high tower formed of 70 square meter apartments that surround a concrete core. there are eight different schemes including horizontal and vertical layouts, with or without a balcony. in addition to the main apartment building there is a low-rise volume attached at the base which houses a commercial space.
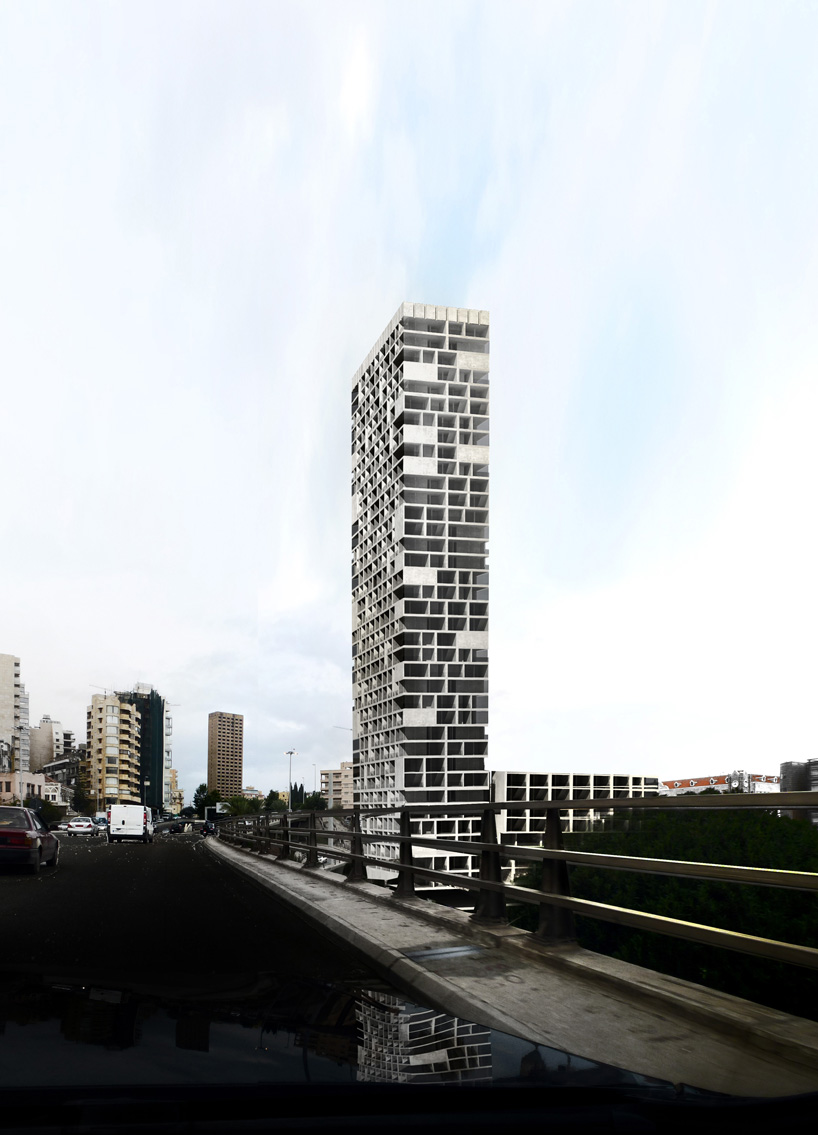
proposed for central beirut the tower is intended to create a dialogue with the city’s burj el murr tower, a 40-storey skyscraper that would have been the trade center of lebanon. its construction started in 1974, one year before the start of the war.
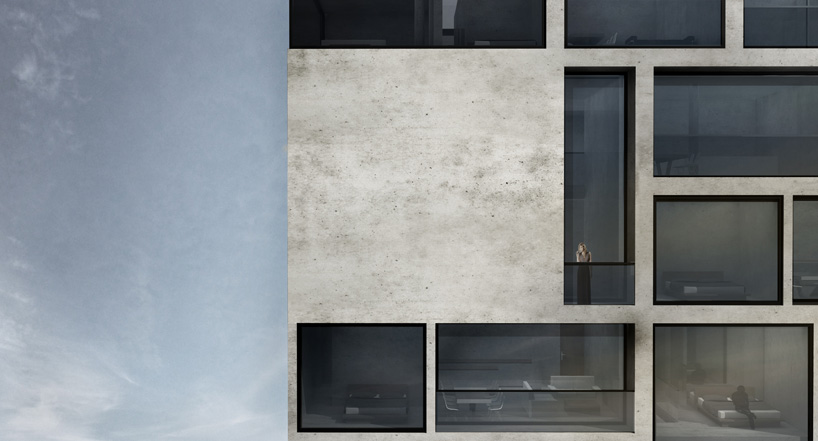
‘beirut legacy is not just another high-rise for the skyline of beirut’, explains the studio. ‘beirut legacy is a built statement, history transformed into a building, a symbol and a landmark that connects the past with the future.‘

the west-facing apartments have views of the notorious structure whilst the north-facing accommodation looks towards the sea. huge glazed windows connect the contemporary interior with beautiful views of beirut.
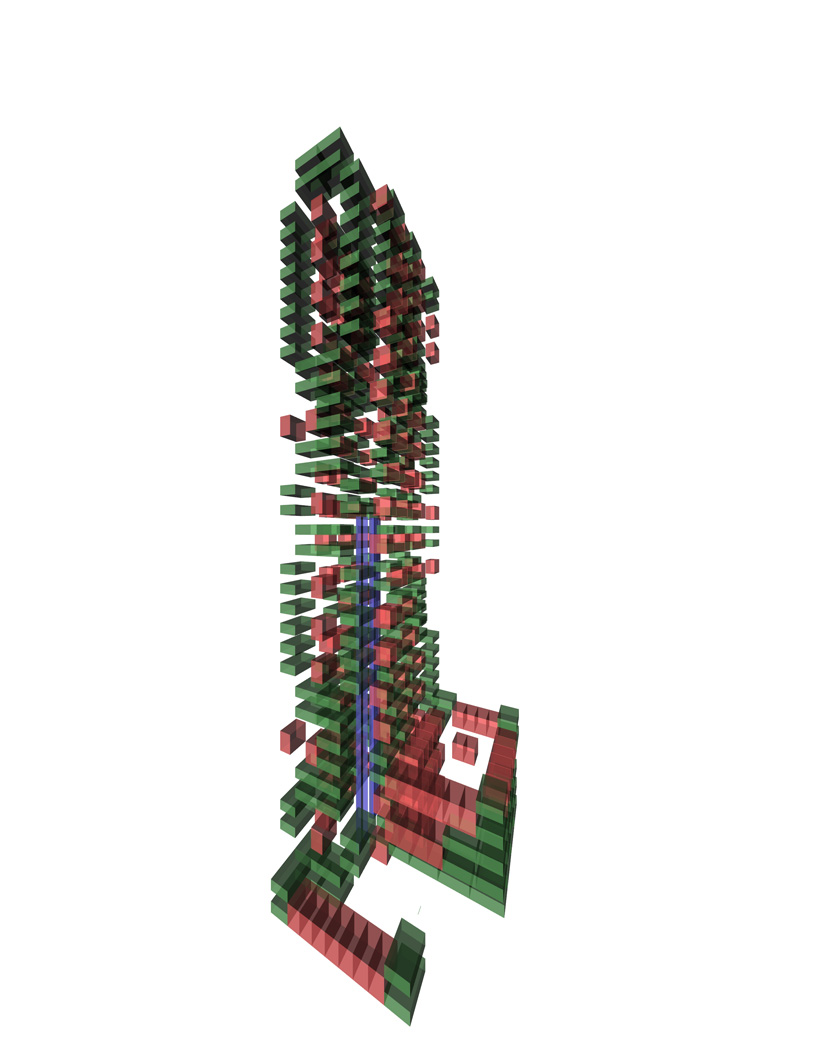
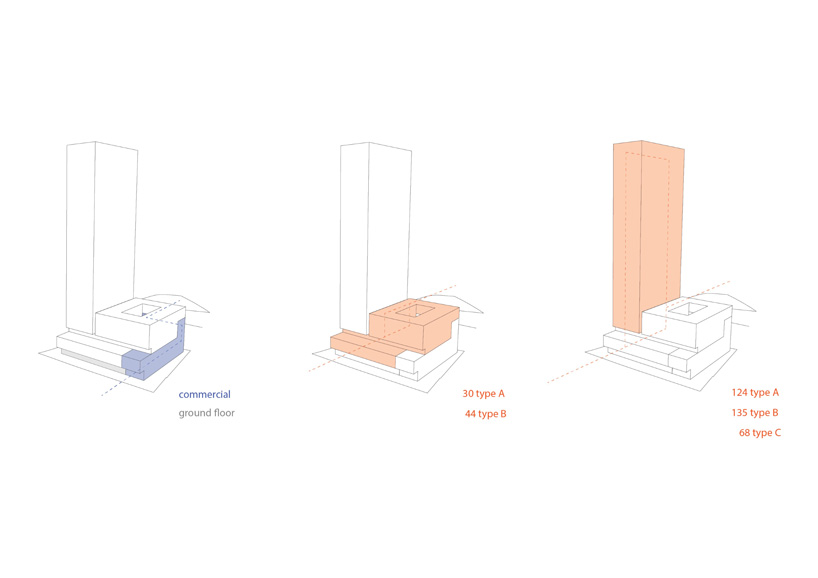







project info
architects: LAAV
location: beiruit
size: 45,000 square meters
budget: 110 million (USD)
status: concept
