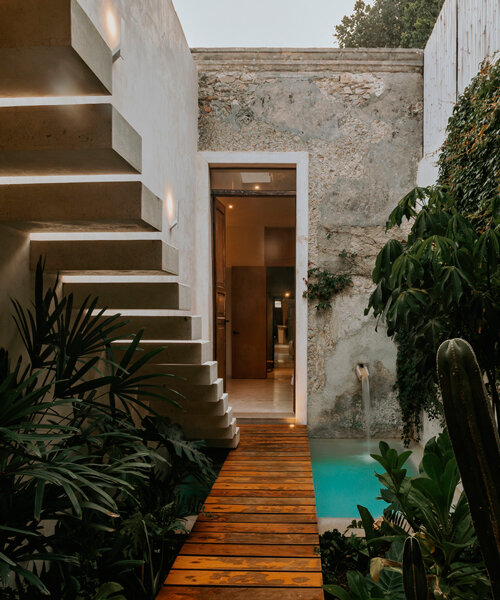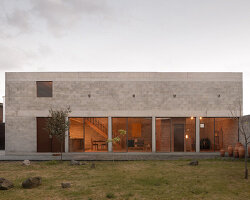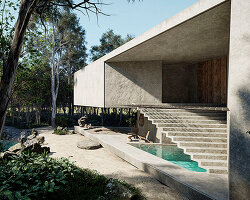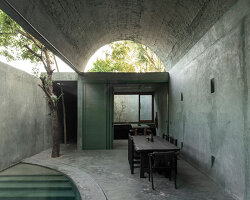La Plancha by Proyecciones Civiles stands in Mérida, Yucatán
Proyecciones Civiles design group’s La Plancha project adaptively reuses an old dwelling situated in Mérida, Yucatán, México. Formerly an industrial garage dating back to the 1900s, originally serving the old train station, this space has been ingeniously transformed into a welcoming residence, breathing new life into its historical context.
Nestled in the heart of Merida Centro, facing the old train station, lie seven lots that once epitomized industrial architecture from the 1900s. Originally serving as garages for trucks – small carriages used for transportation – these lots have evolved over time, now characterized by their irregular shapes, each measuring approximately 95 sqm. The transformation of these properties posed a considerable challenge, exacerbated by stringent restrictions imposed by INAH. Notably, the inability to construct roofing on the first level while preserving the original facades presented a significant constraint.
The project unfolded primarily on the ground level, partitioned into four distinct sections spanning a length of 22 meters. The first section accommodates the living room, cleverly concealing multiple functionalities behind wooden partitions. The inclusion of a mini bathroom for guests, a TV stand, and a laundry closet showcases the efficient use of space. Vaulted slabs supported by three arches form the distinctive roof, while stone walls hint at a connection to neighboring lots, embodied by a closed door creating a niche.
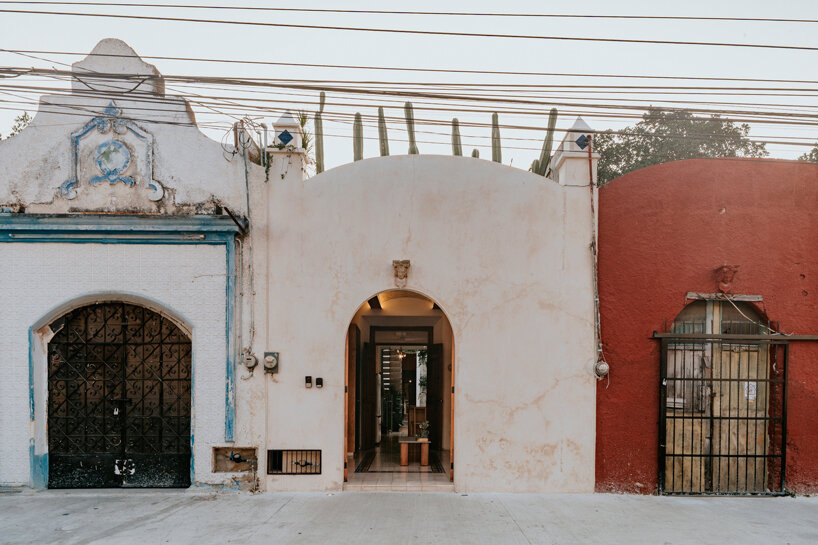
all images by Jasson Rodriguez
La Plancha Infuses Historical Elements into Modern Living Spaces
Continuing the journey through La Plancha, the second section unveils the kitchen, characterized by incomplete vaulted slabs that echo connectivity with adjacent properties. Original pasta tiles adorn this space, complemented by the irregular layout, which inspired the design of expansive kitchen cabinets and a spacious island. Large glass panels seamlessly integrate indoor and outdoor spaces, inviting ample natural light and ventilation.
Transitioning to the patio, a harmonious blend of interior and exterior spaces unfolds, marking the boundary between social and private realms. A floating bridge spans a small pool, leading to the fourth section, characterized by an imposing facade that exudes character. This space, reminiscent of where “truck owners” once resided, now hosts the bedroom, complete with a closet, bathroom, and a small interior garden for ventilation.
Ascending the stairs, each step floats gracefully, leading to a multifunctional space perched above the first and second sections. This area, adorned with plants and a small garden, serves as a social outdoor oasis, ideal for enjoying sunsets and hosting gatherings. Throughout the renovation process, Proyecciones Civiles dedicated utmost care to preserving and restoring the facade’s historic architectural elements, including the ornate gargoyle, pinnacles, and original main door.
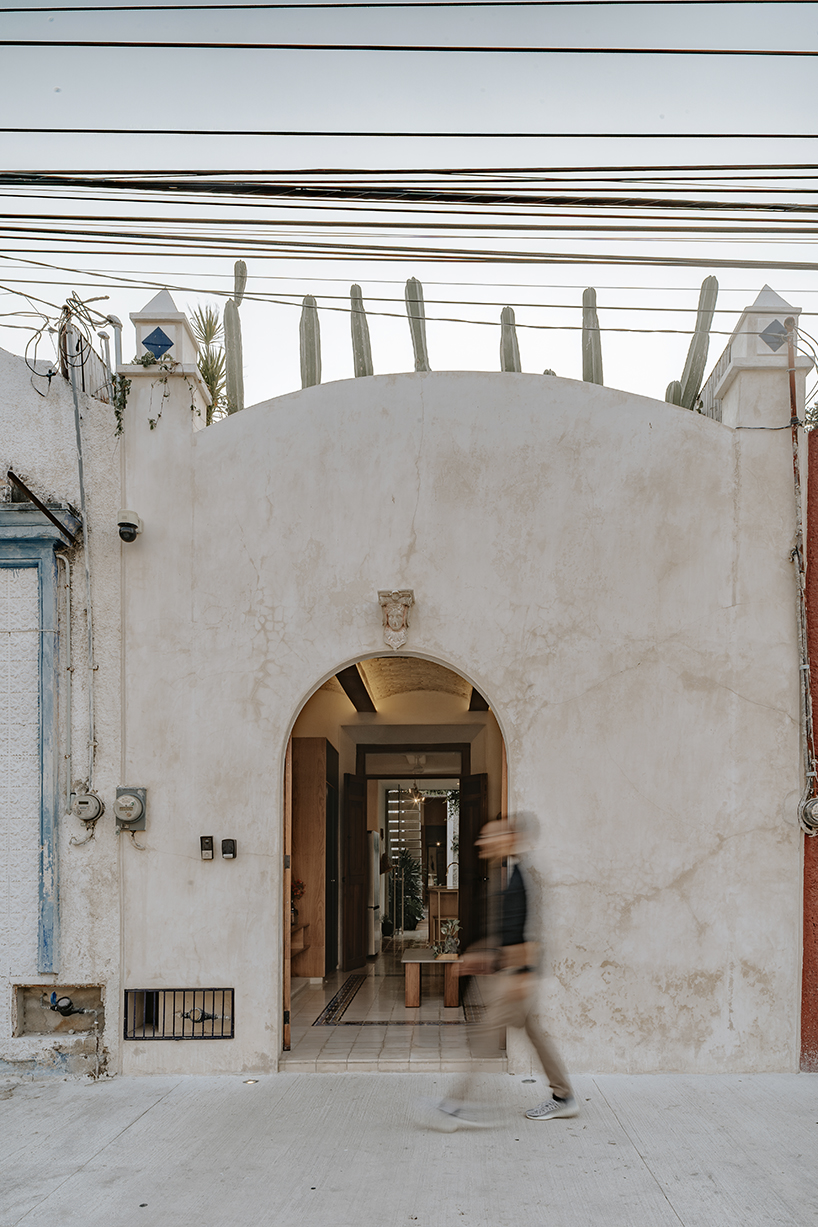
the facade’s historic architectural elements, including a gargoyle and pinnacles, were meticulously preserved
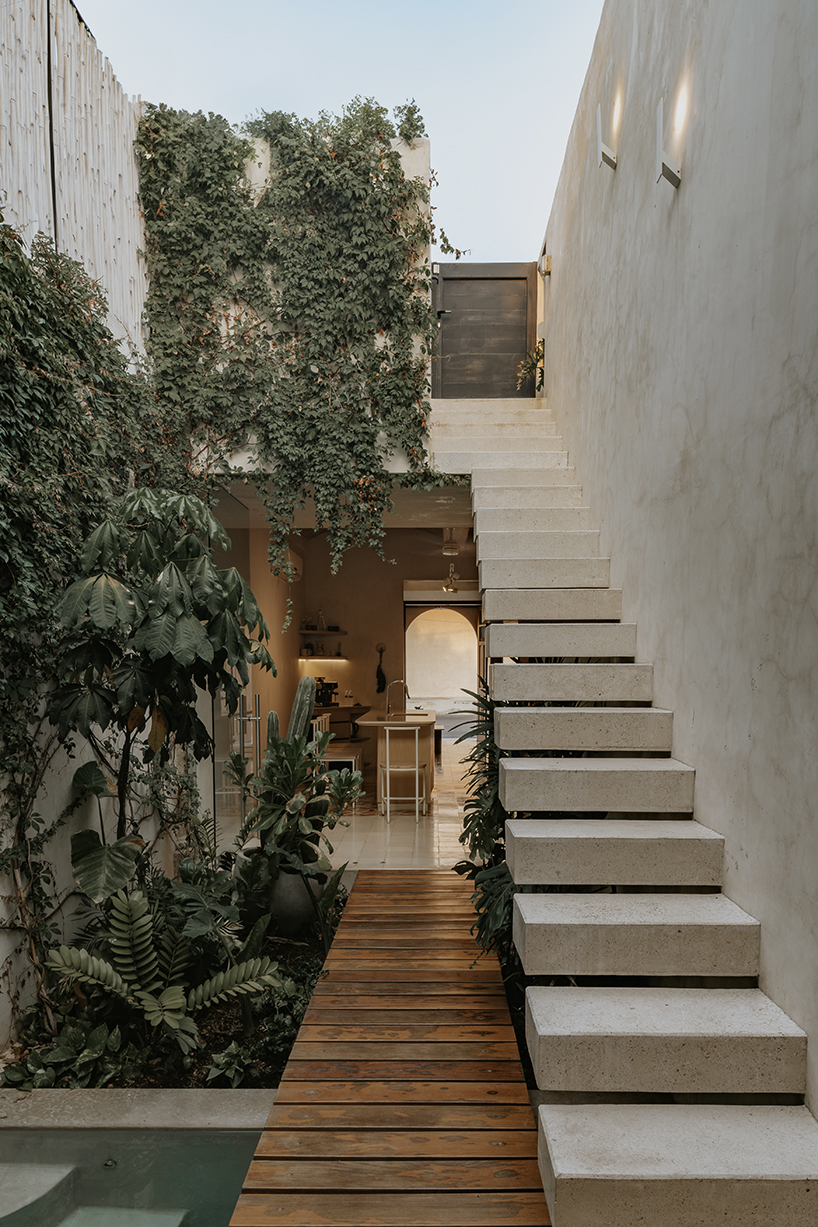
the open design offers a clear view through the entire house up to the street
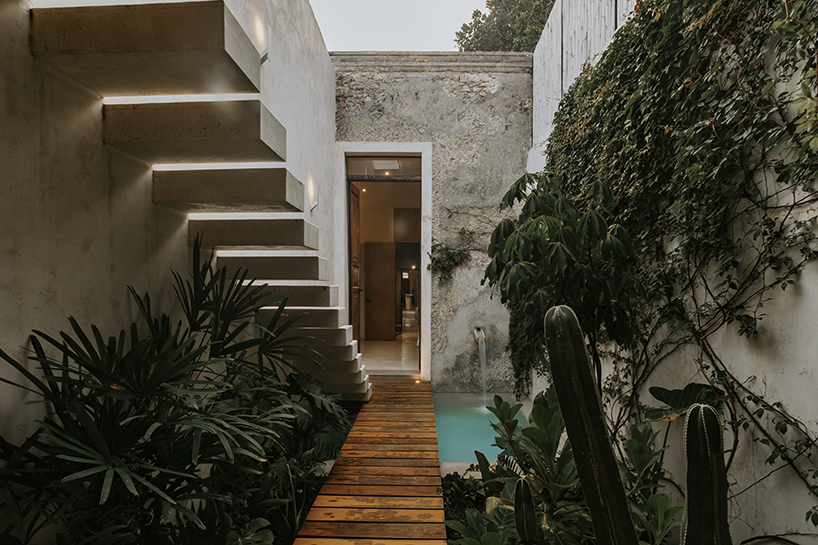
floating wooden bridge over a small pool transitions between the house’s main sections
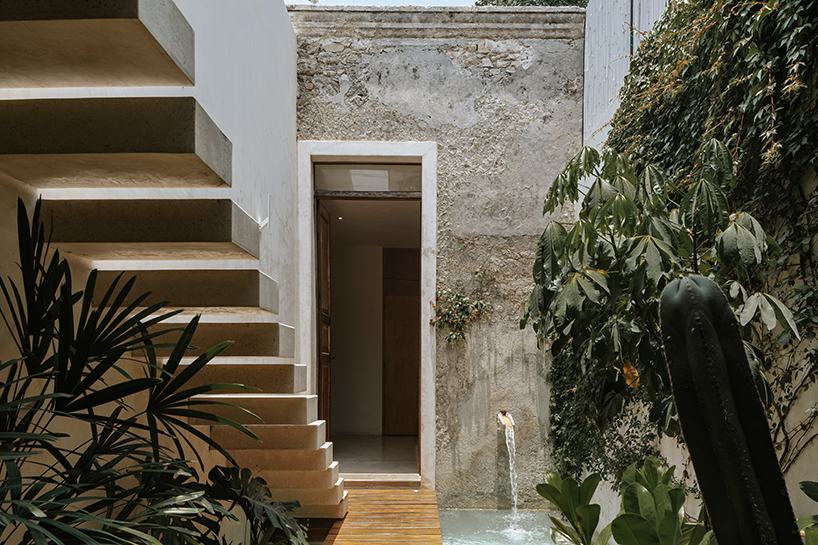
the patio serves. as a connection between the social area and the bedroom
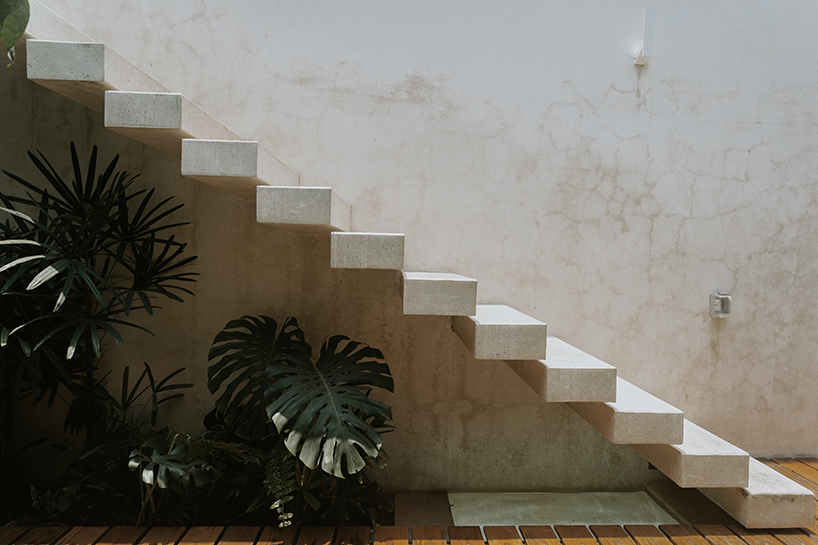
floating stairs lead to a multifunctional space adorned with plants and a garden
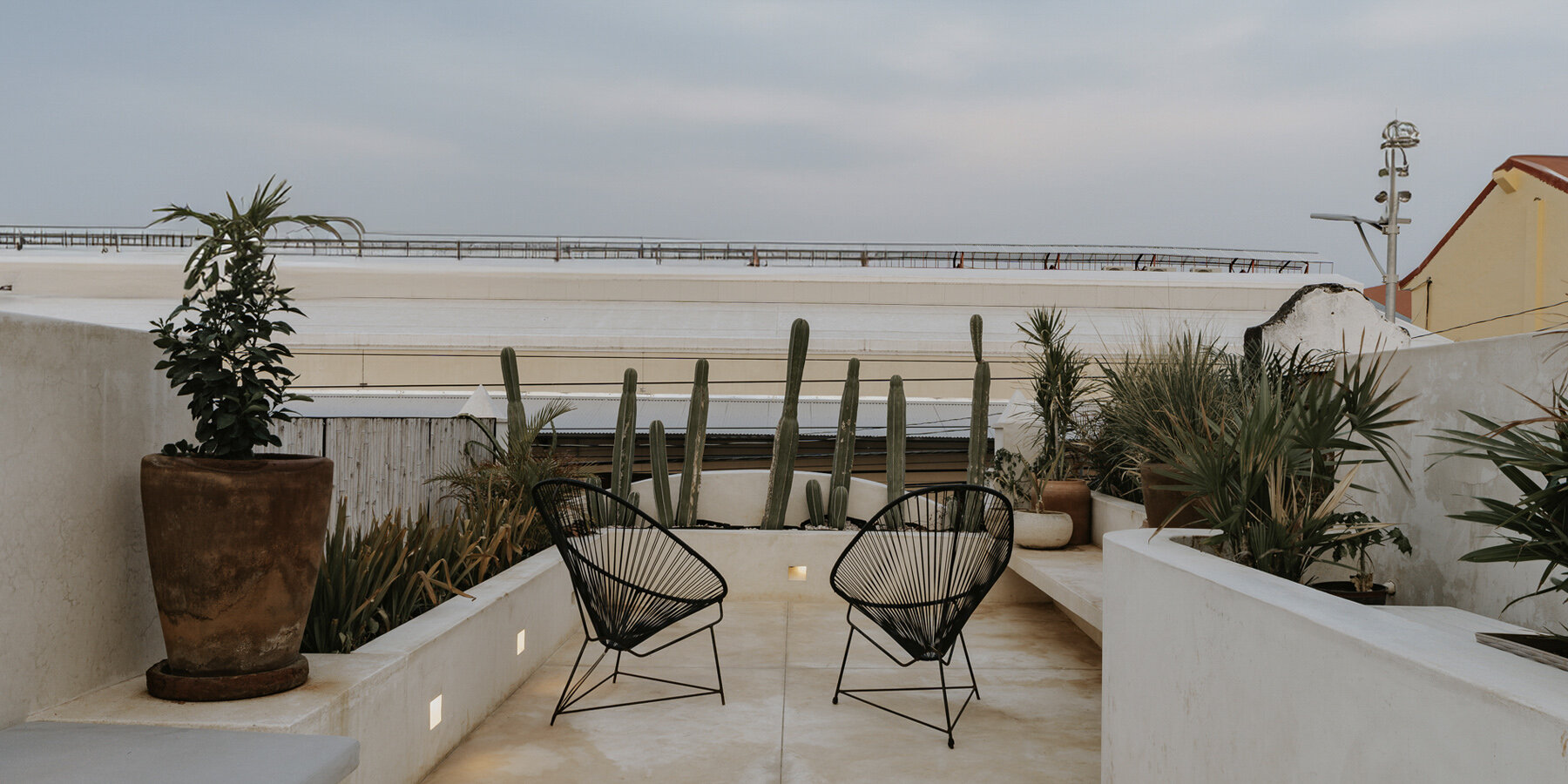
the social outdoor space above the first and second sections offers open views
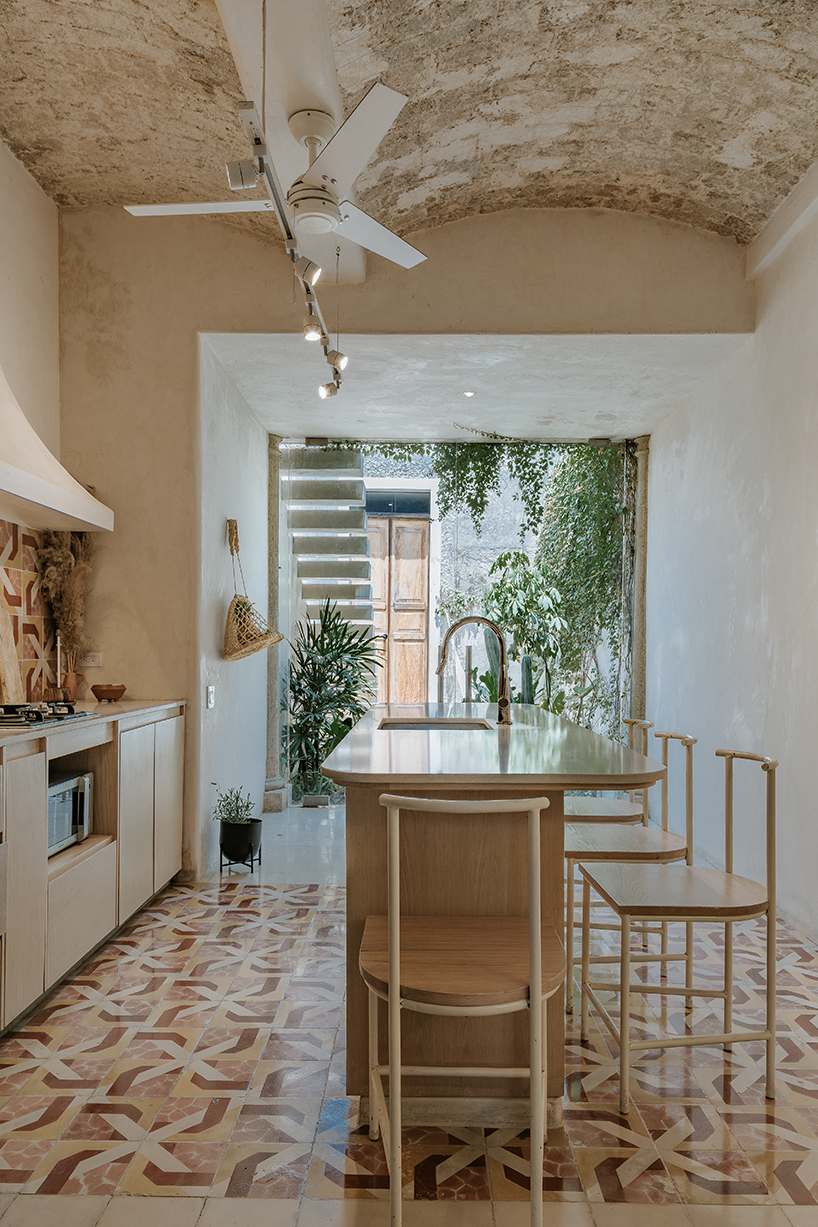
the kitchen features incomplete vaulted slabs and pre-existing pasta tiles
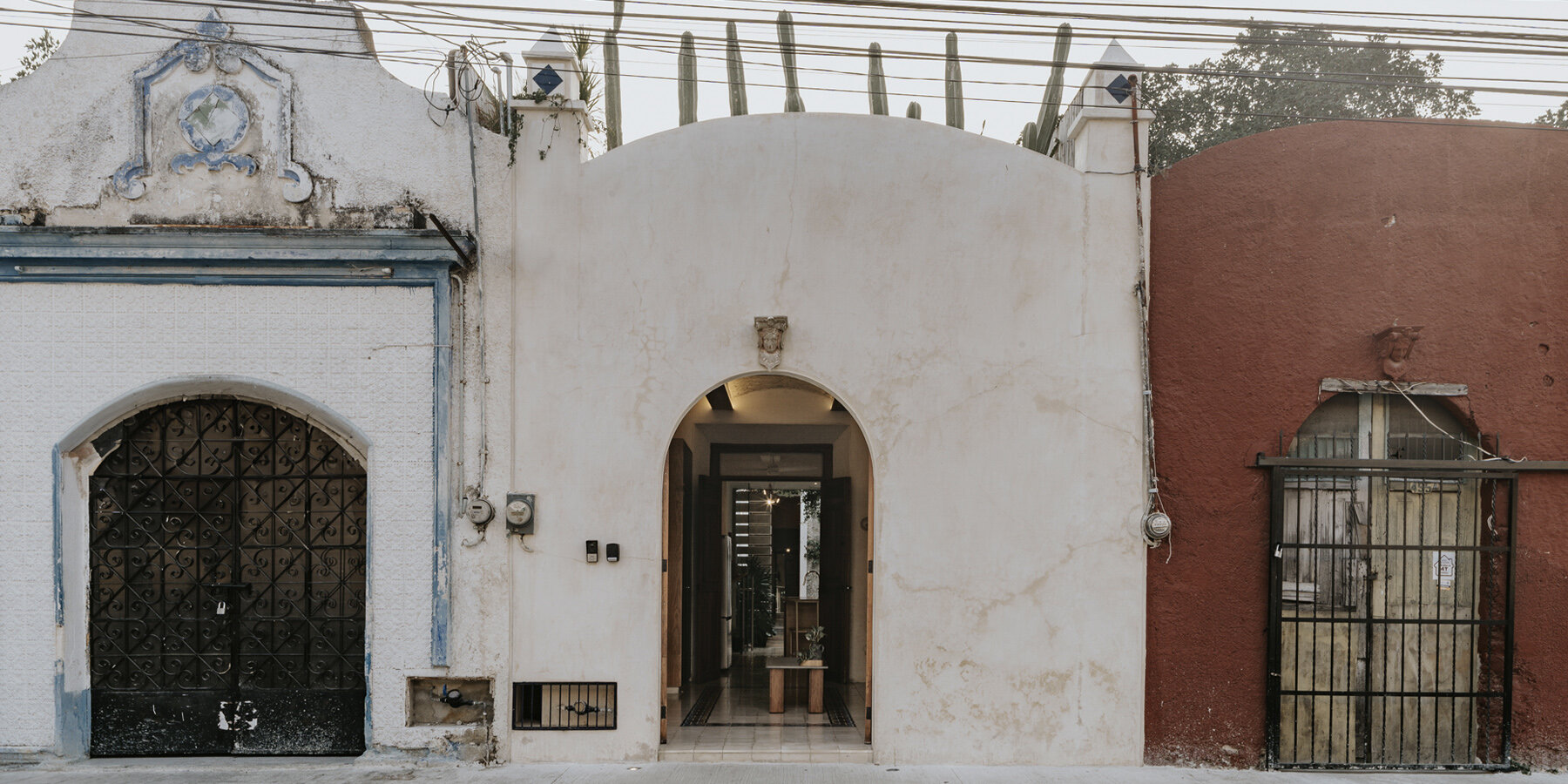
Proyecciones Civiles transforms a 1900s industrial garage in Mérida into a cozy residence
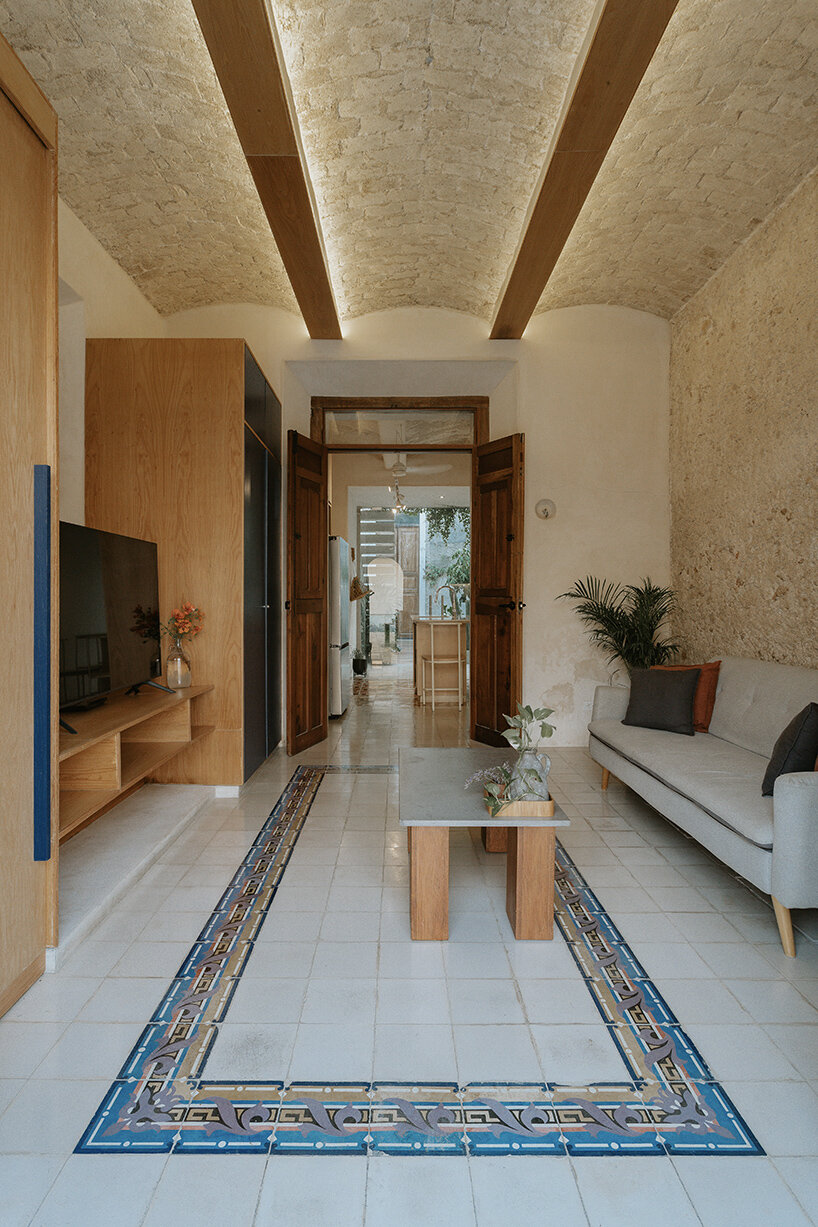
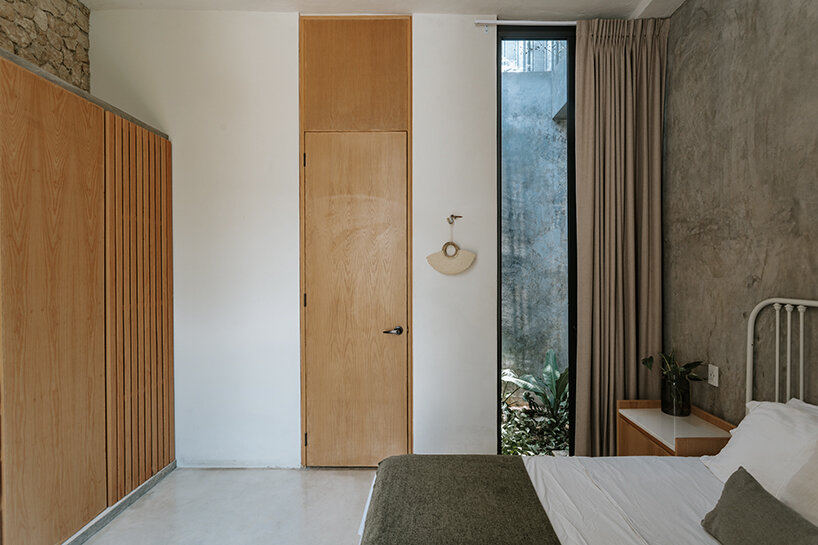
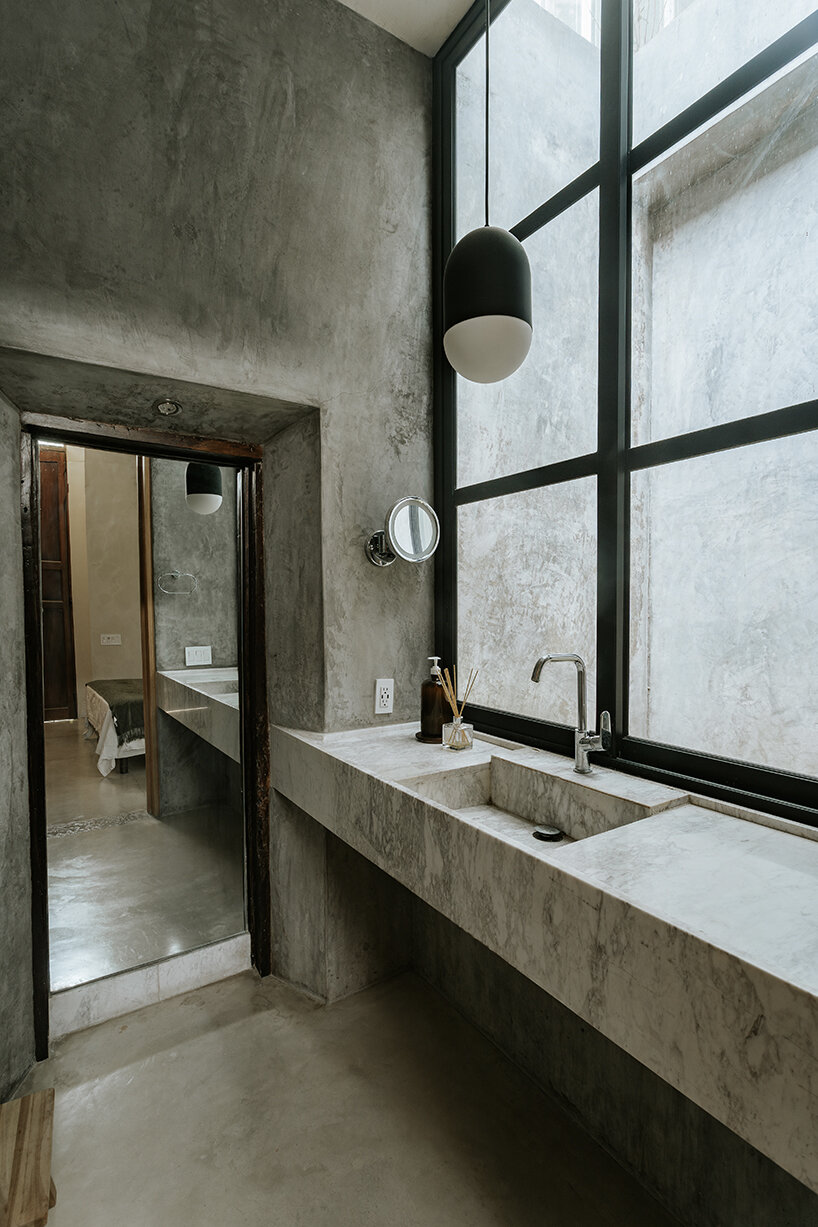
project info:
name: La Plancha
architect: Proyecciones Civiles | @pciviles
lead architects: Katia Diaz Bermudez | @kdiaber – Angel Balam Marrufo | @angel_bm
construction: Luis Diaz Cabañas
location: Mérida, Yucatán, Mexico
photography: Jasson Rodriguez | @diafragmas
designboom has received this project from our DIY submissions feature, where we welcome our readers to submit their own work for publication. see more project submissions from our readers here.
edited by: christina vergopoulou | designboom
