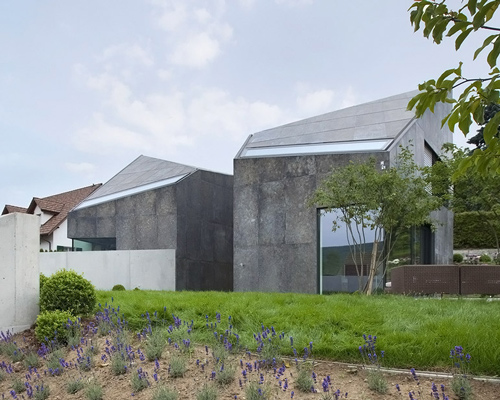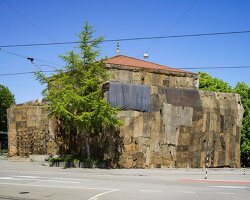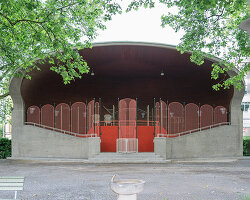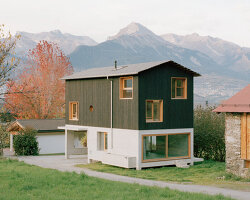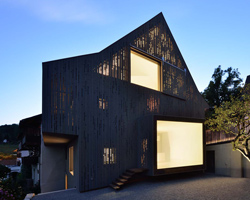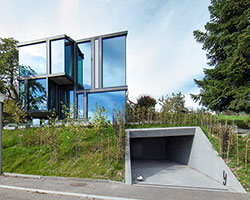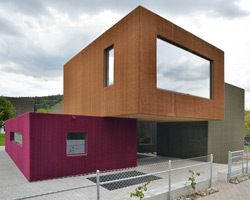‘two single-occupancy detached houses’ by L3P architekten in oberweningen, switzerland all images courtesy L3P architekten
regensberg-based practice L3P architekten has completed ‘two single-occupancy detached houses’, a pair of residence in the countryside of oberweningen, switzerland. exploring new methods of volumetric and spatial definition, the design features two polygonal forms that engage with one another through a consistent material palette, a reflecting pond, and multiple visual connections.
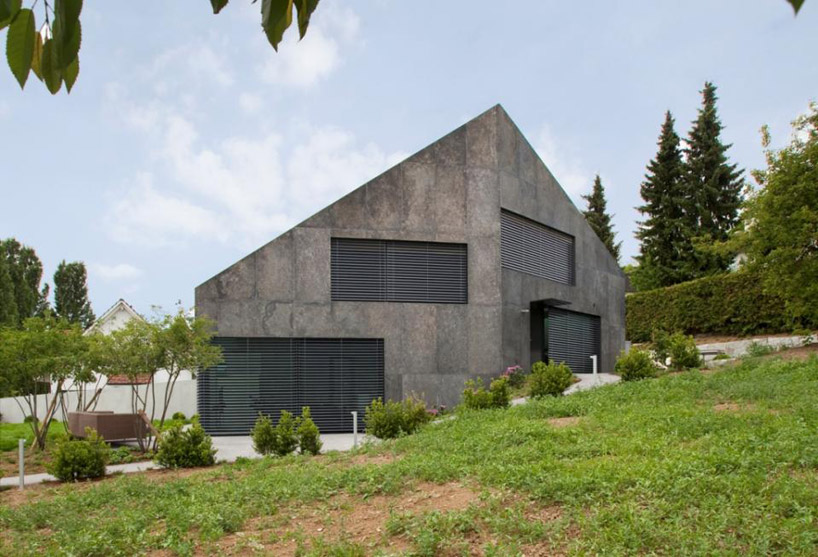 exterior view
exterior view
situated on a sloped site, the hexagonal forms were conceived similar to a sculpture’s work. the architects collaborated with the artist thomas sonderegger to create a distinct expression to the facade which experiments with different finishes on galvanised steel. the material wraps around to the roof area, lending a monolithic aesthetic to the houses.
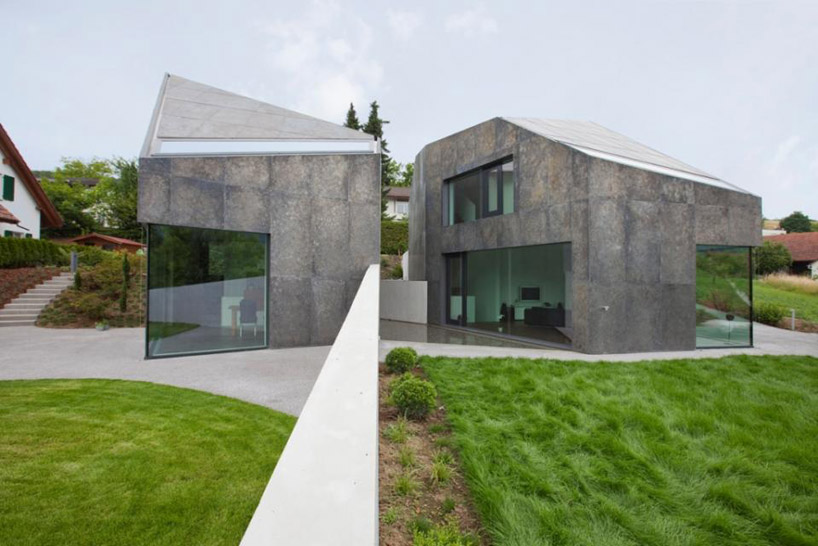 view from yard
view from yard
situated between the two residences is a geometric reflecting pond which facilitates sunlight into the interior space which face onto the adjacent structure. generous stretches of floor-to-ceiling glazing allow the design to provide a level of transparency while maintaining privacy by situating them in proximity to the neighboring form. the geometric language of the exterior is continued to the interior, featuring asymmetric rooms and circulation space. elaborate skylights add to the atmosphere of the residences, providing abundant natural lighting throughout the levels.
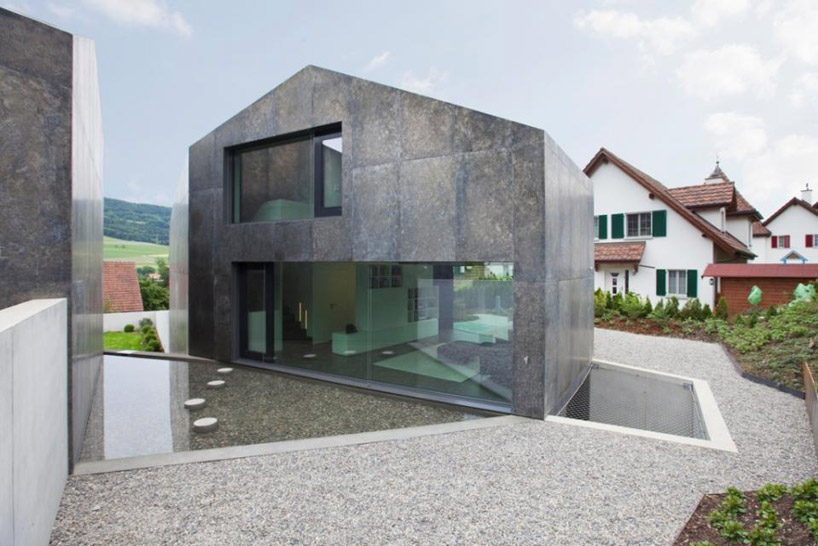 exterior perspective of eastern house
exterior perspective of eastern house
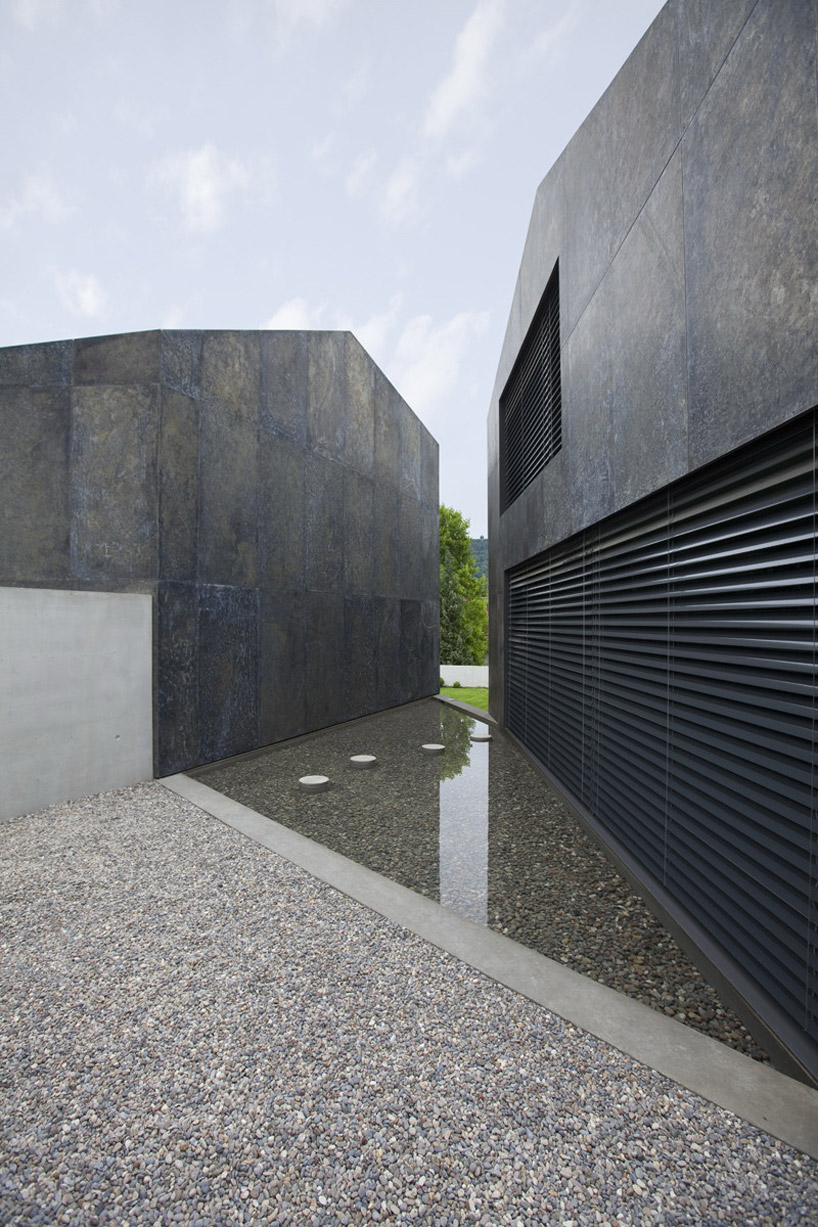 reflecting pond
reflecting pond
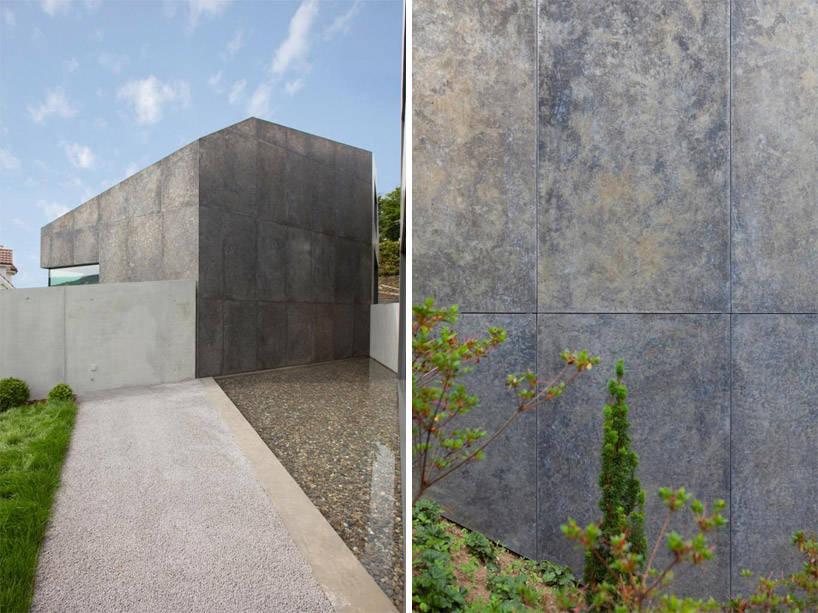 view and detail of facade treatment
view and detail of facade treatment
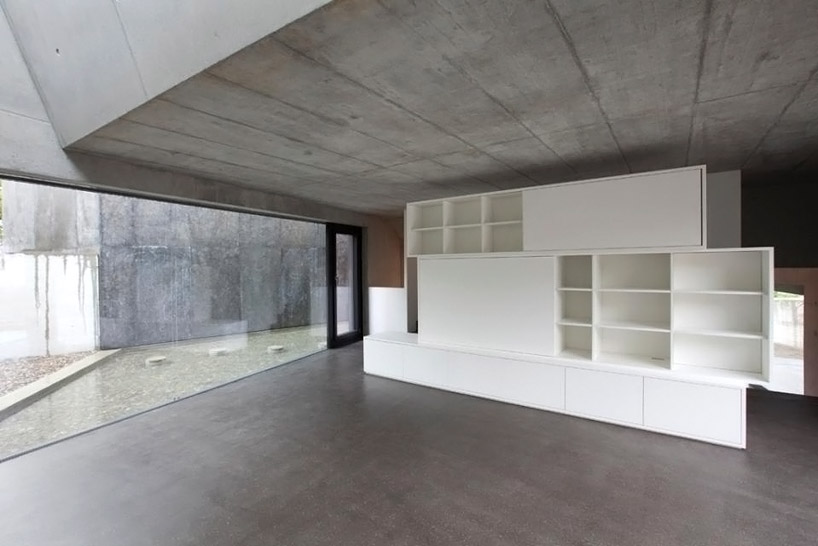 interior view
interior view
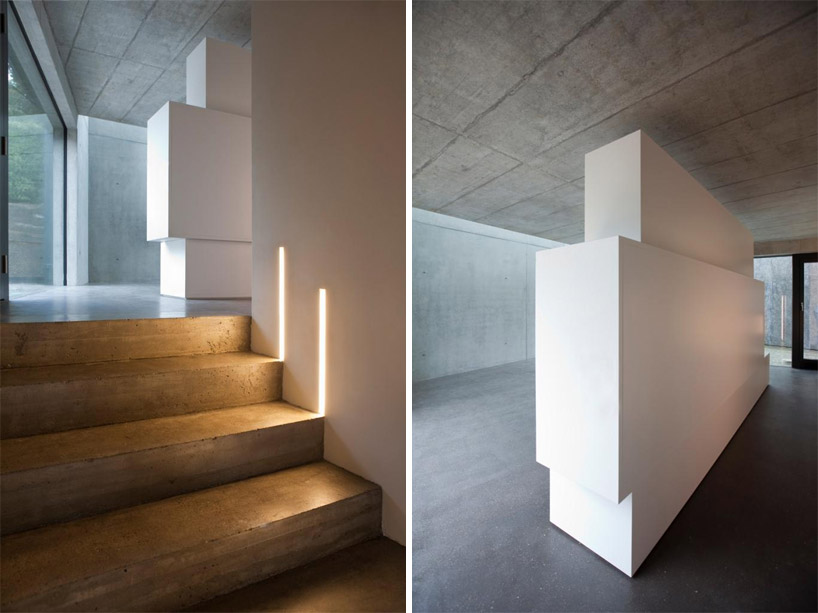 (left) stairway (right) freestanding unit in living room
(left) stairway (right) freestanding unit in living room
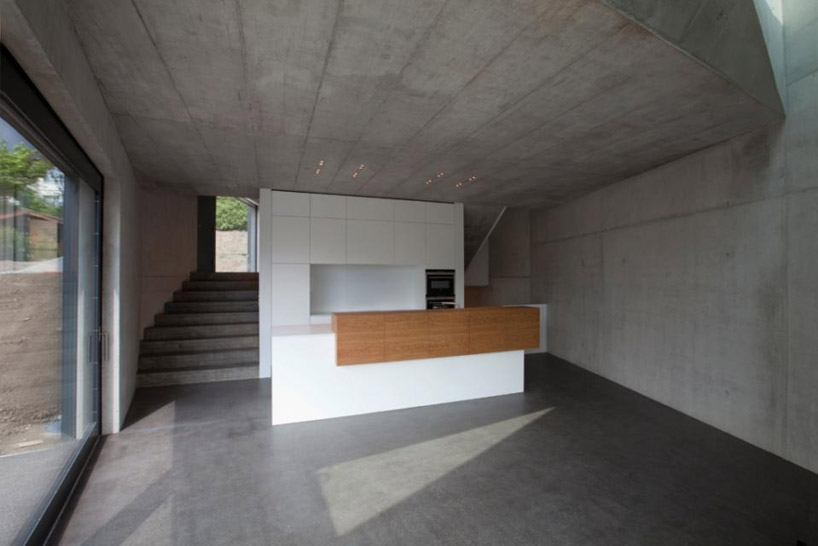 kitchen
kitchen
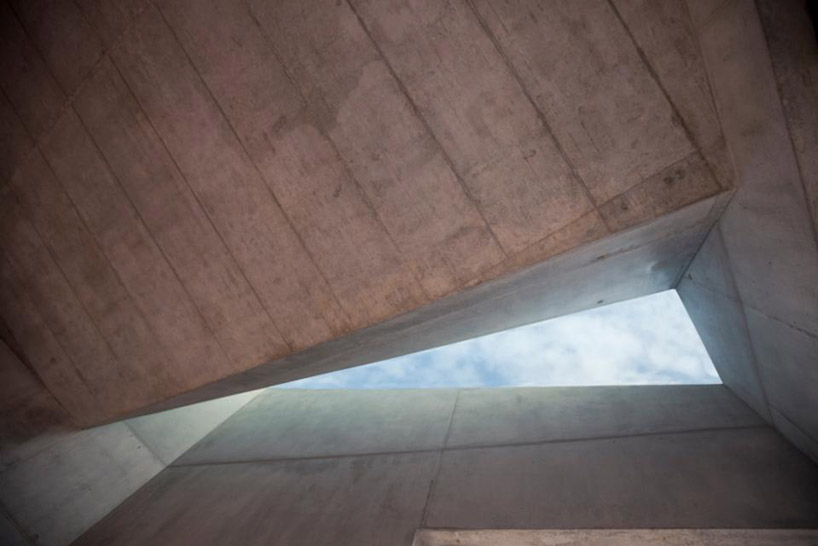 rooflight
rooflight
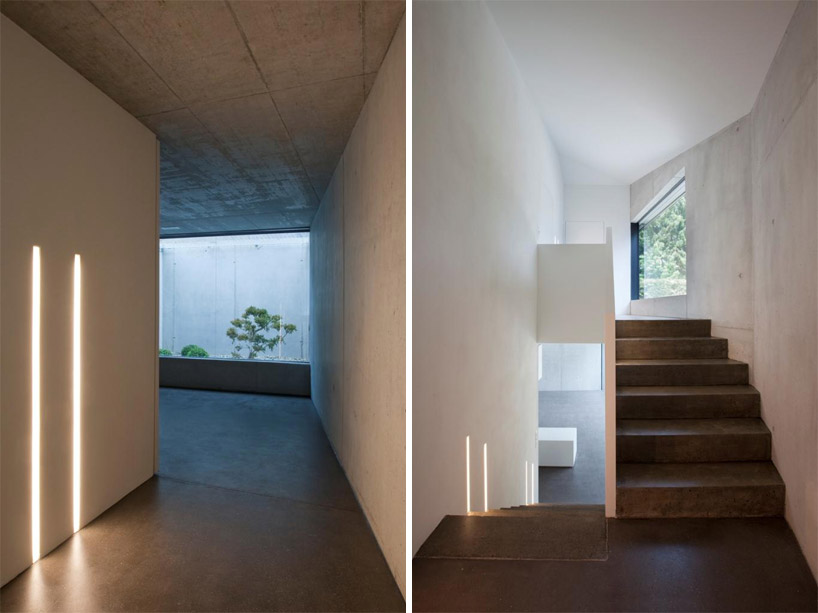 circulation spaces
circulation spaces
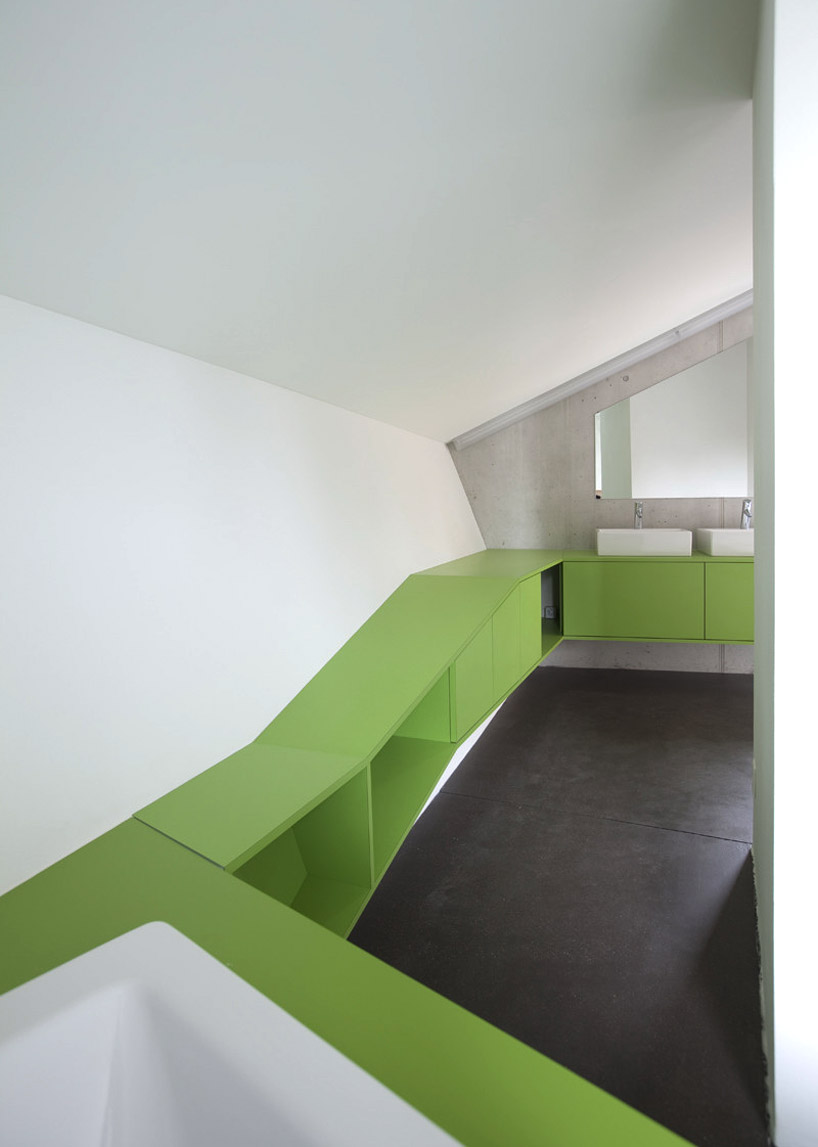 bathroom
bathroom
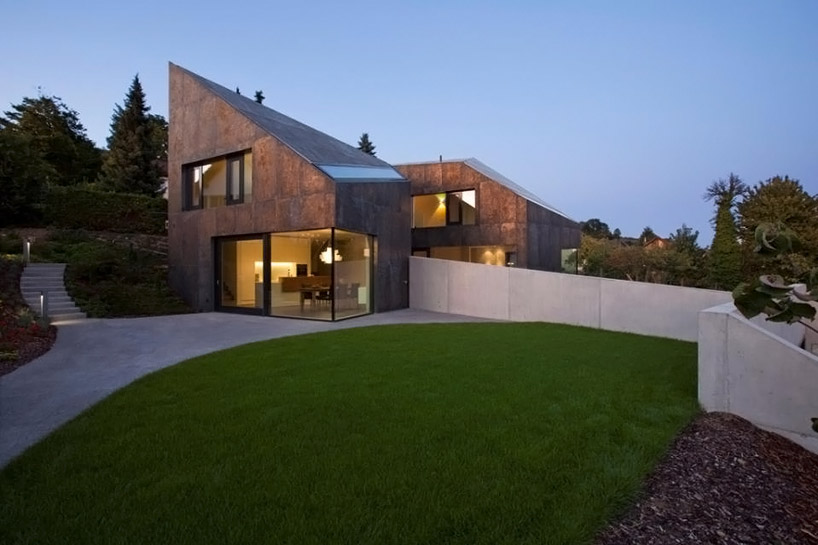 night view
night view
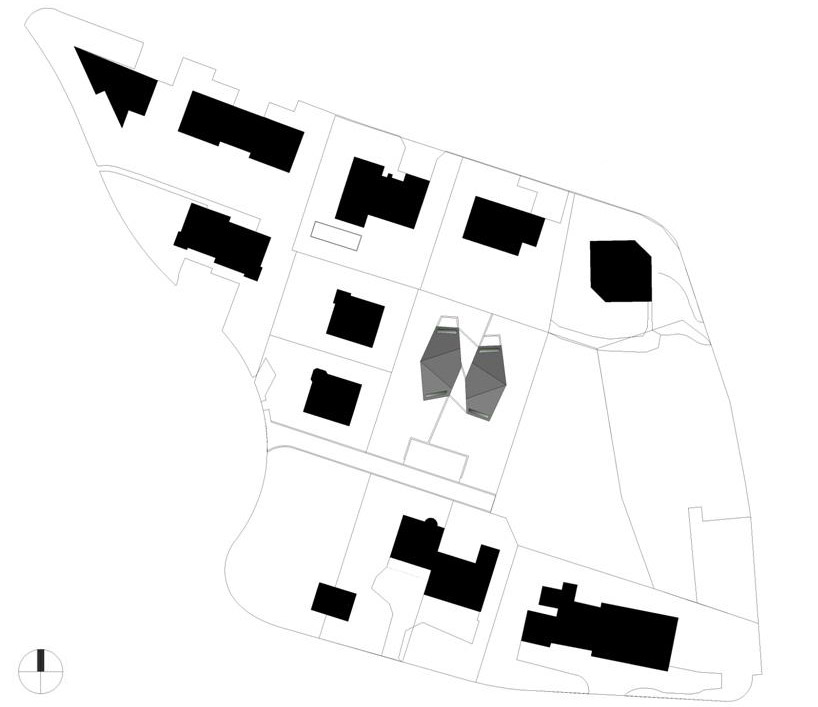 site map
site map
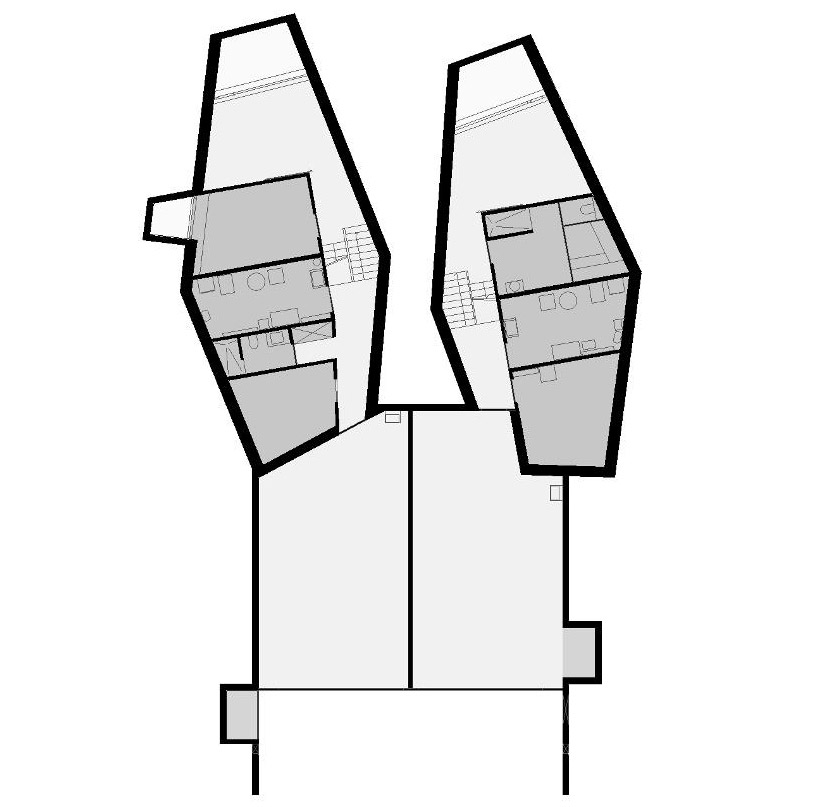 floor plan / level -1
floor plan / level -1
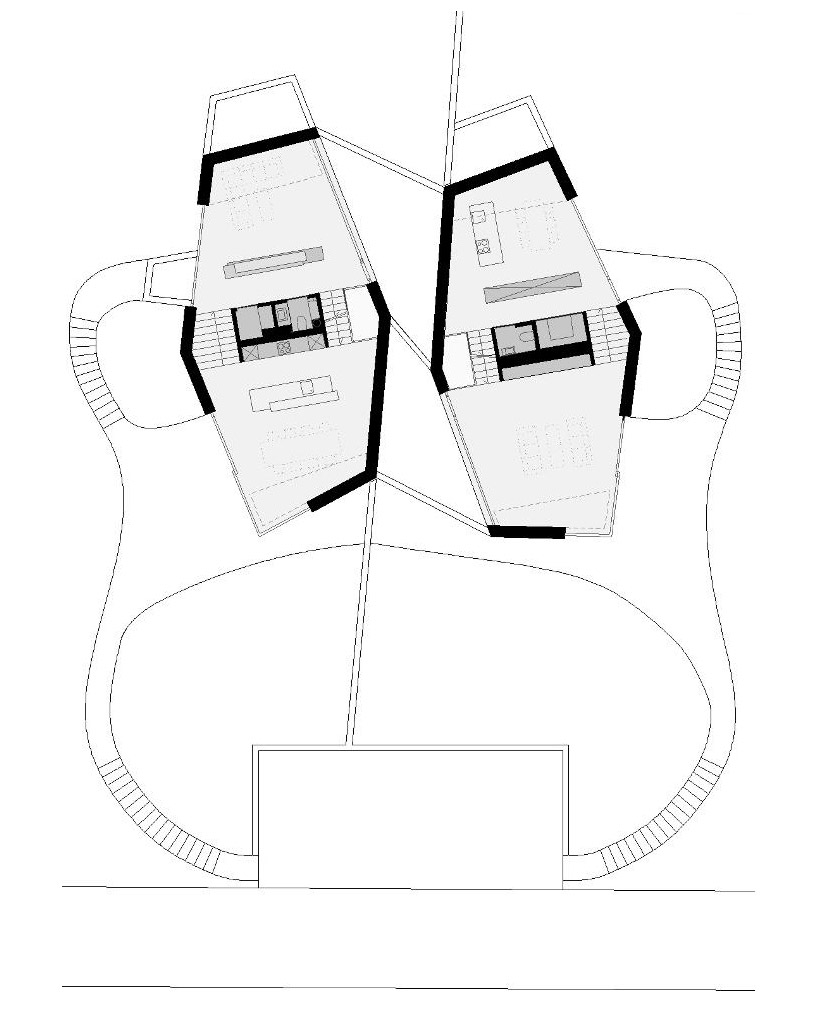 floor plan / level 0
floor plan / level 0
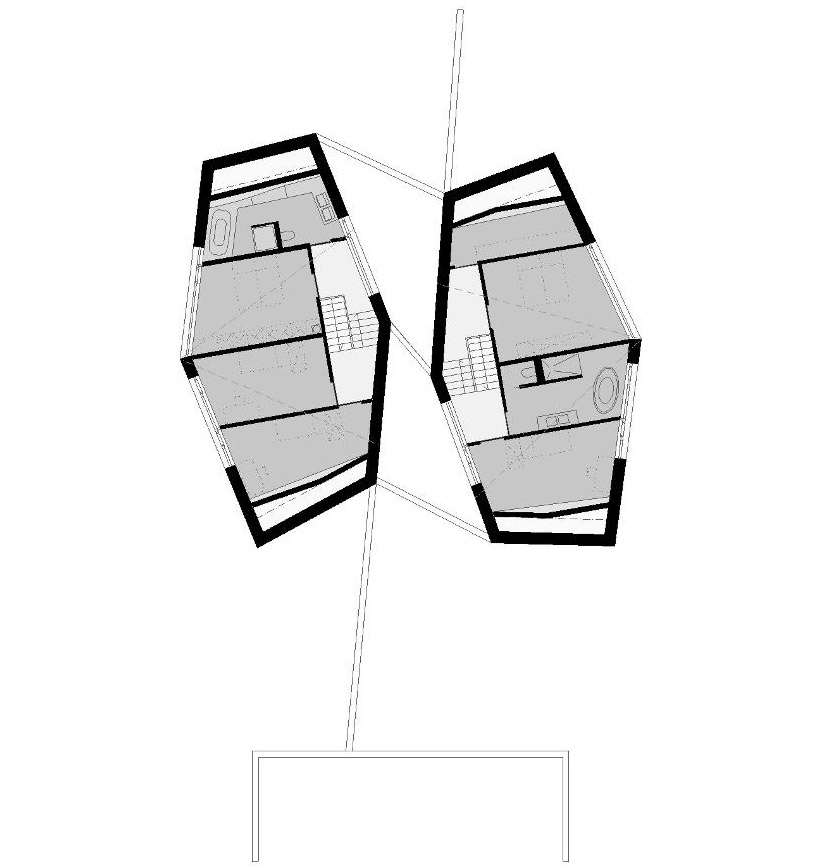 floor plan / level +1
floor plan / level +1
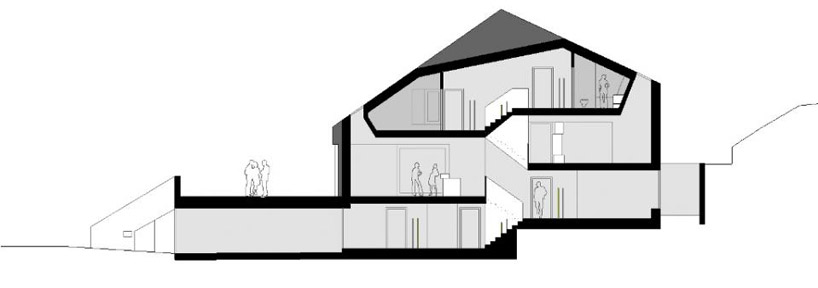 section
section
