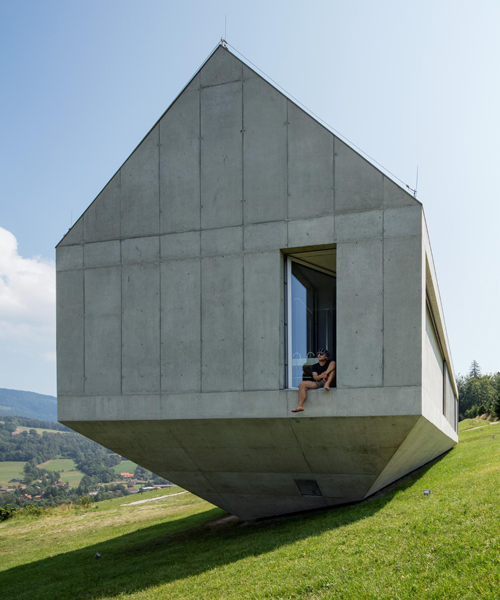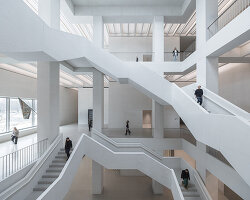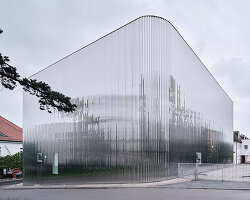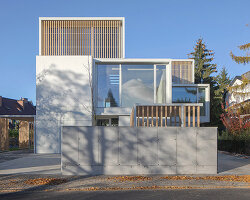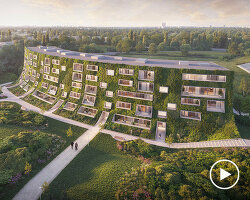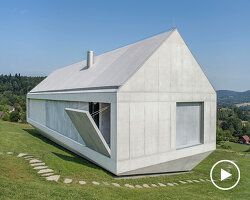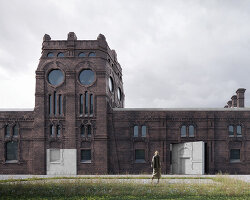two years ago the koniecny’s ark house, a countryside residence by KWK promes was under construction in its hillside location in poland. now fully completed, the project has been recognised for the response to its challenging site, thoughtful techniques of construction and distinctive form.
video courtesy of KWK promes
built on the highest point of the steep grassy site, robert konieczny who is also the owner and head architect at KWK promes derived the idea for the property to frame the expansive landscape. this led to a one-storey building reminiscent of typical barn structures with full glazing on both sides that allows views both into the interior and outwards. the building is topped with a pitched gabled roof without an eave; it has two roofs to protect it from rain flow and the possibility of landslip. to limit the movement of the subsoil, the house is treated like a bridge and allows rainwater to flow naturally around it.
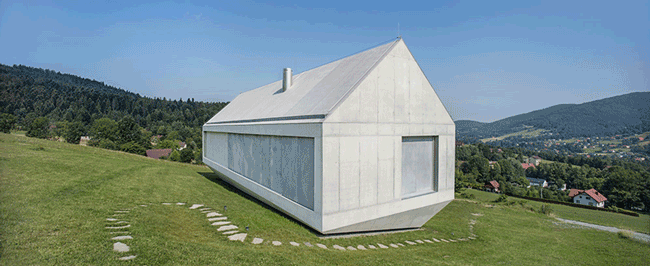
image here and above © olo studio
the twisted element visualizes as one corner touching the terrain and the rest hanging over the edge of the hill. with this solution, part of the ground floor is elevated up to the level on the first floor. for this project, the joining of the horizontal plates becomes the structural concrete envelope that clads the building. meanwhile the roof covered in a TPO membrane to mimic the rest of the body and thermal insulation in the form of sprayed foam is introduced internally.
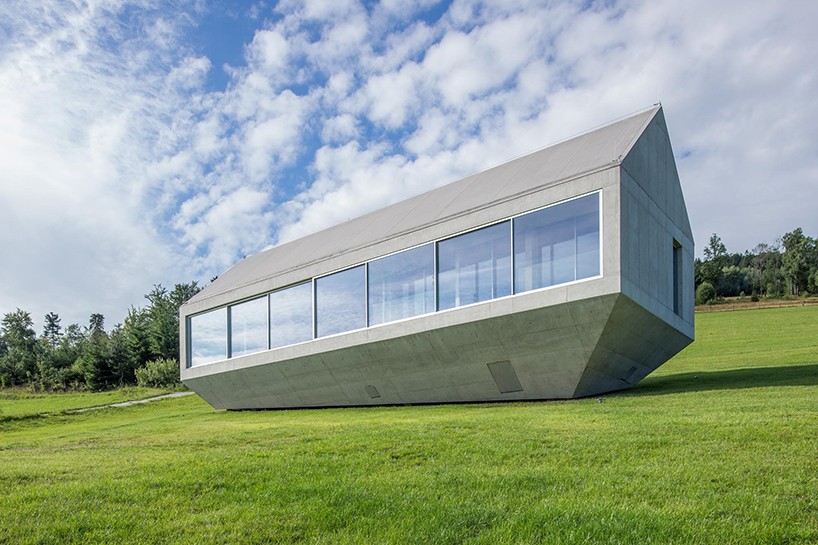
image © jakub certowicz
the glass used for the sliding doors and openings have been specially chosen for its non-dimming properties and prevention of the over exposure to sunlight. this allows residents to full enjoy an uninterrupted view of the countryside and at the same time, the ark has invited animals living on the pasture to treat the space below as a place of shelter.
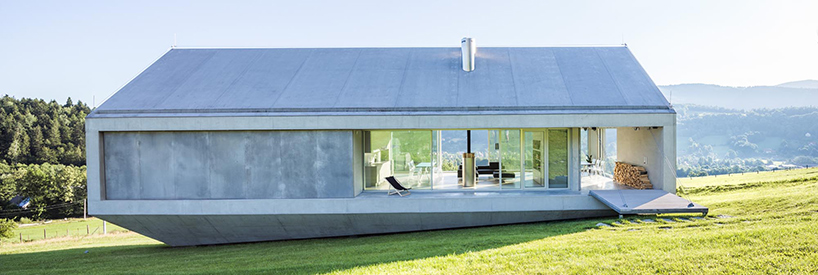
image © jakub certowicz
I was thinking, how to design a garden around the house. after some time I realized, that our building site is a part of the whole mountain, therefore the best garden design would be the lack of it, so on the best fence would be a temporary herding fence, the best path – few rocks. therefore, with that approach I finally got the best garden – pure, the surrounding nature. that is why, I also didn’t wanted to put lighting on the site, that would destroy its own natural appearance – so the idea came up – to light up the concrete body of the ark – the body becomes a reflector and whole house – a lamp. – robert konieczny, architect at KWK promes and owner of the ark
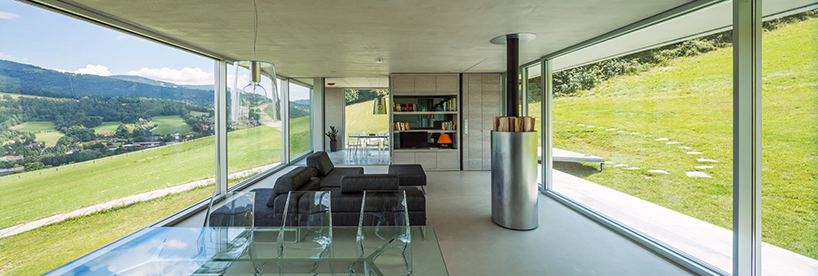
the special glass used prevents over exposure to sunlight
image © jakub certowicz
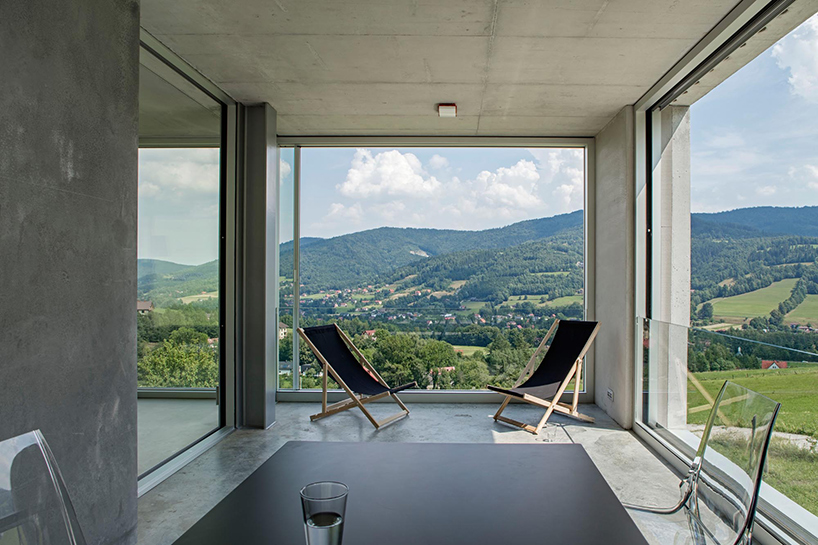
sheltered patio provides a peaceful place to site outside
image © olo studio
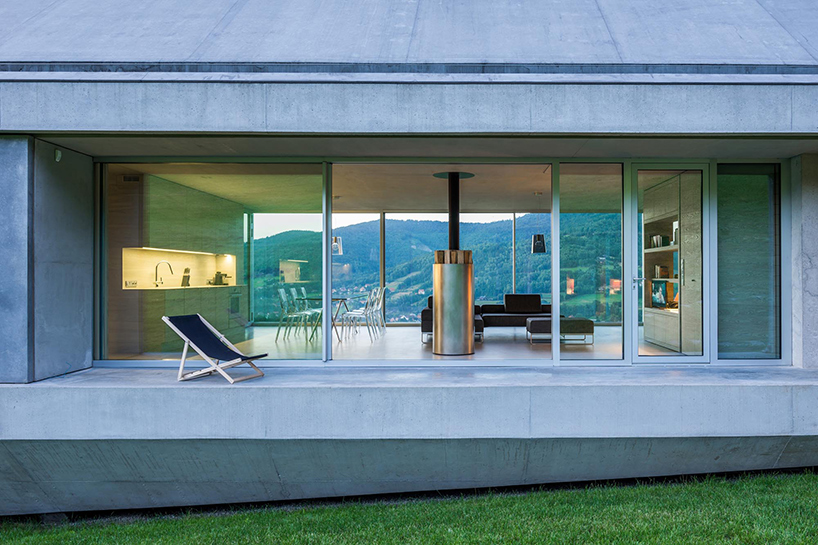
a drawbridge has been created to connect the house to the land
image © jakub certowicz
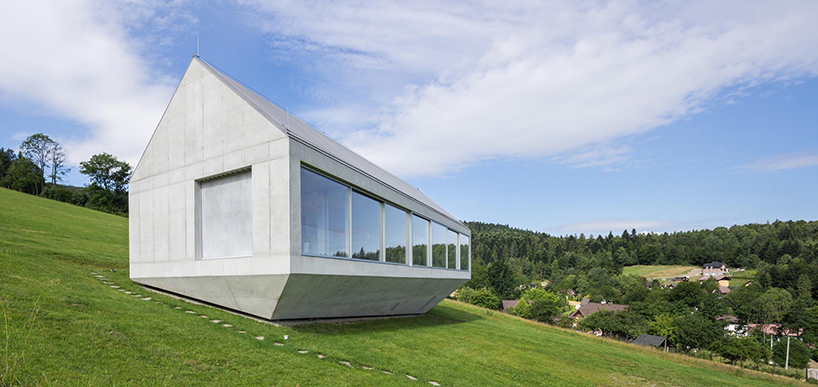
the structure is ultimately one large eave
image © jakub certowicz
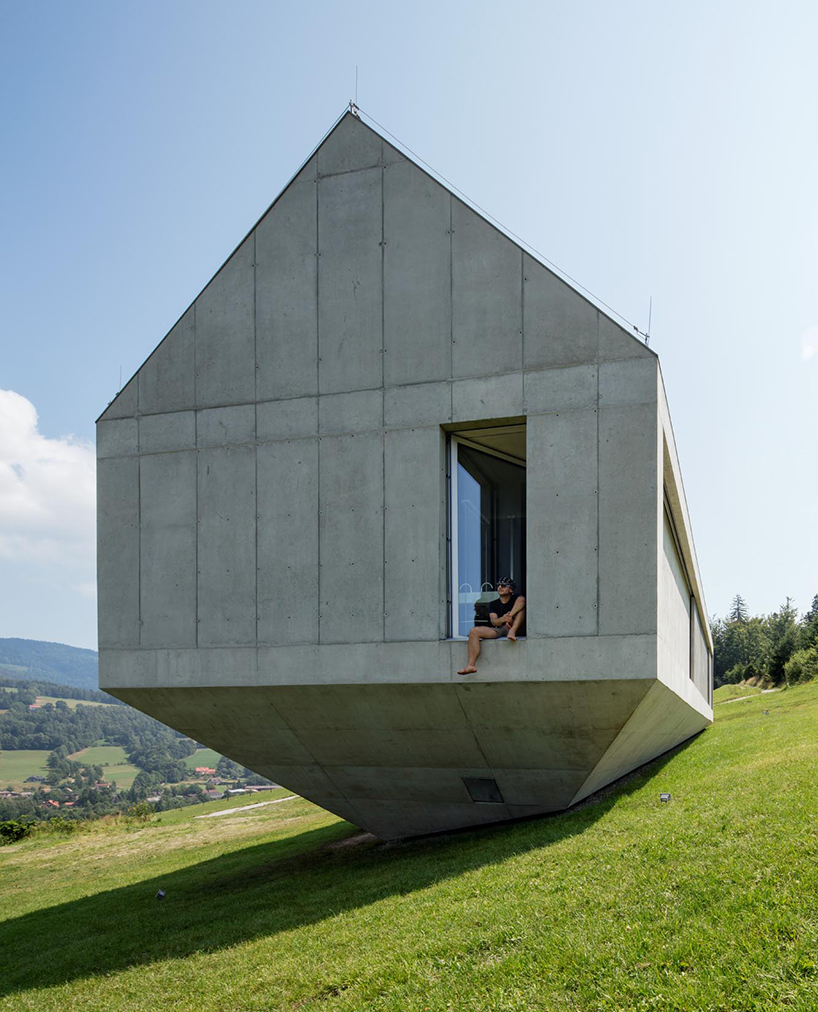
to give rigidity, the walls were supported by the planes of the ”inverted’ roof, slightly lifted over ground
image © olo studio
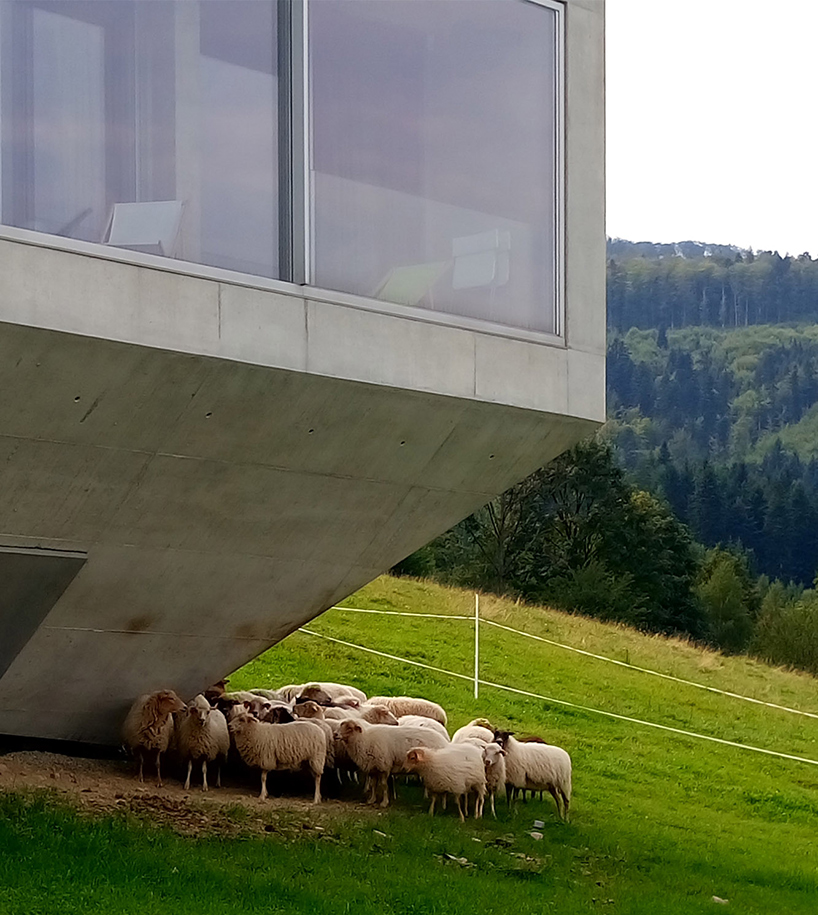
animals, living on the pasture, started to treat the ark, especially the space below the concrete body as their home

the house is perched on the steep hillside
image © olo studio
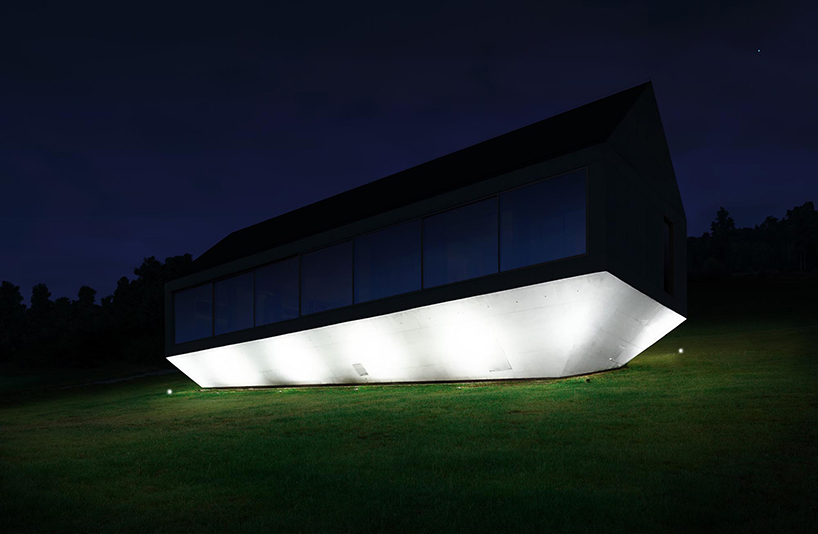
at night the building is illuminated from below, turning it into a lamp
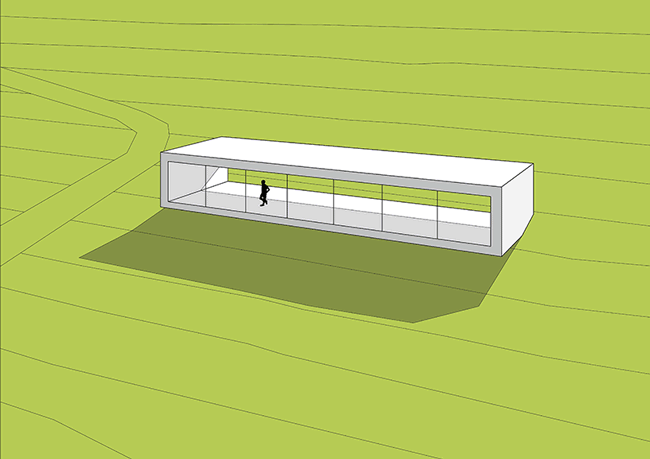
diagram of how the form was influenced by the land elements
gif by designboom
Save
Save
Save
Save
Save
Save
Save
Save
Save
Save
Save
Save
Save
Save
Save
