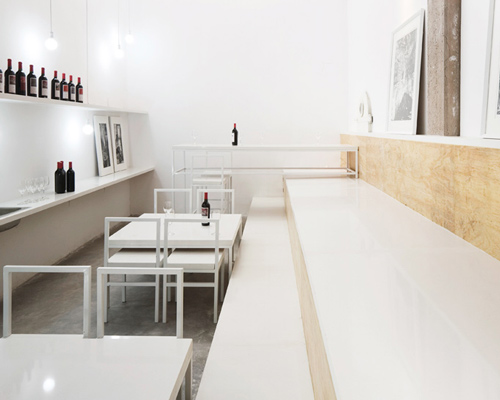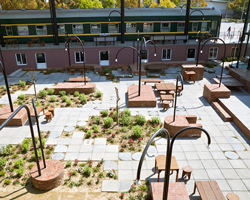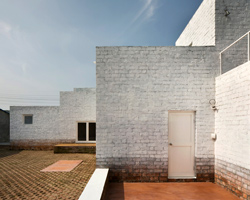KEEP UP WITH OUR DAILY AND WEEKLY NEWSLETTERS
happening now! in an exclusive interview with designbooom, CMP design studio reveals the backstory of woven chair griante — a collection that celebrates twenty years of Pedrali’s establishment of its wooden division.
for his poetic architecture, MAD-founder ma yansong is listed in TIME100, placing him among global figures redefining culture and society.
connections: +170
the pavilion’s design draws on the netherlands’ historical and spatial relationship with water.
discover all the important information around the 19th international architecture exhibition, as well as the must-see exhibitions and events around venice.
as visitors reenter the frick in new york on april 17th, they may not notice selldorf architects' sensitive restoration, but they’ll feel it.

 general views
general views exposed concrete floor and ceiling
exposed concrete floor and ceiling (left) small tables (right) bench in use
(left) small tables (right) bench in use floor plan
floor plan elevation
elevation cross sections
cross sections






