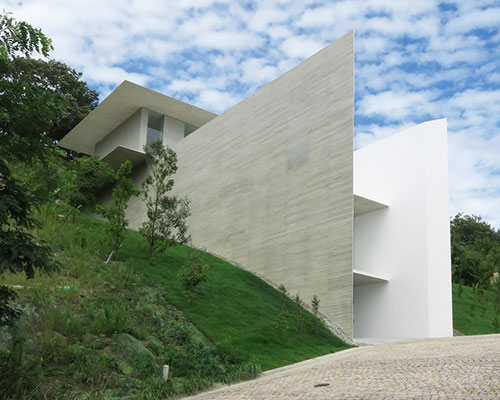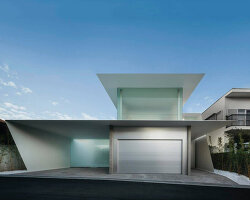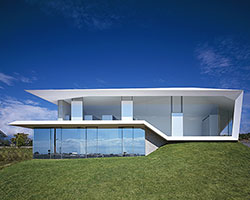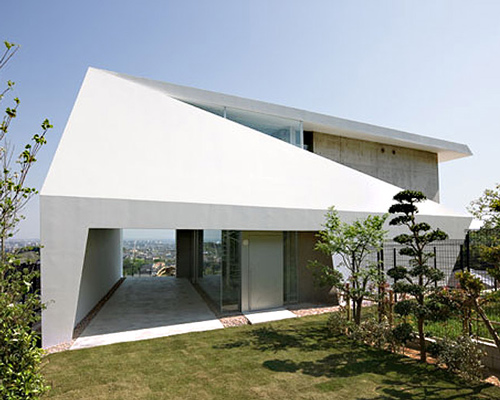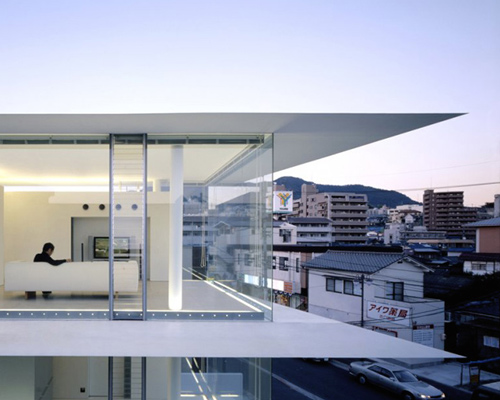kubota architect atelier fits YA house between floating planes in japan
all images courtesy of kubota architect atelier
situated on a sloping site near the top of a mountain range in hyogo prefecture, japan, local practice kubota architect atelier utilizes 6 intersection concrete planes to form a contemporary home that separates the interior from the banal existence of a suburban neighborhood. two large vertical and parallel concrete walls meet the street as the first form of interaction and entrance to the house, also giving it the unique presence it has in the area.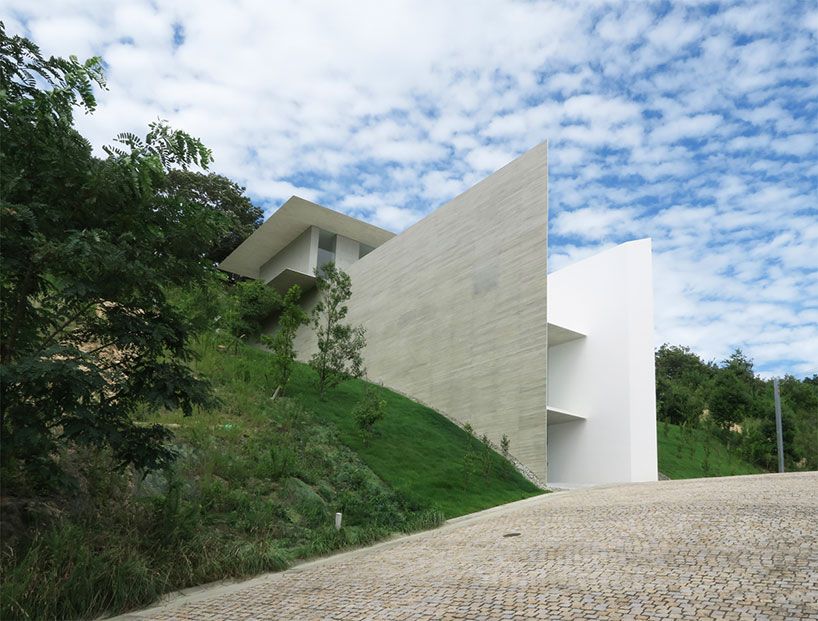
projecting between the walls but still tucked within them, the first of the horizontal planes become evident, sandwiching between them the bedroom which enjoys privacy along the horizontal axis of movement along the public street and a framed view of the city in the valley below. above, two more slabs contain the living area, elevated high above the site to extend the greatest views. deep overhanging and beveled slabs hide the glass-wrapped spaces within them while removing the sense of a thick concrete structure that allows the building to stand and instead read as delicate knife-edge projections in space. 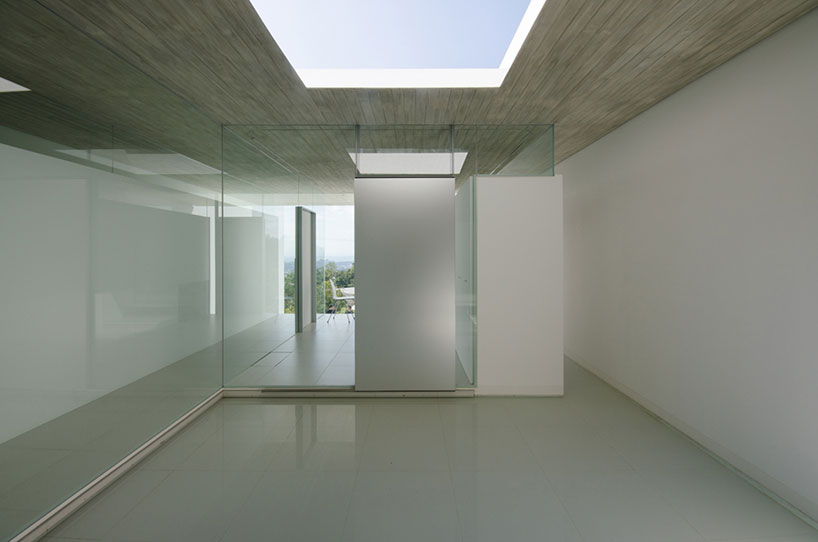
back side of bedroom where the stairs are located
surfaces are reduced to minimal expressions taking the focus away from the practicality of the structure and towards the experience of light and views. stark white walls and glass partitions remove some of the textures to emphasize the purity of form and help reflect natural light into all spaces, additionally serving as a neutral backdrop from which to view the vividness of the surrounding nature.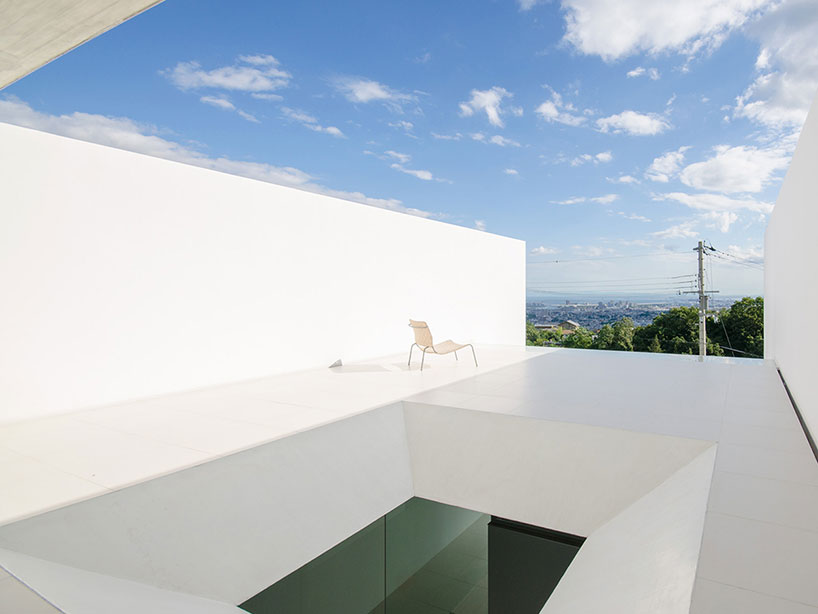
rooftop deck above the master bedroom
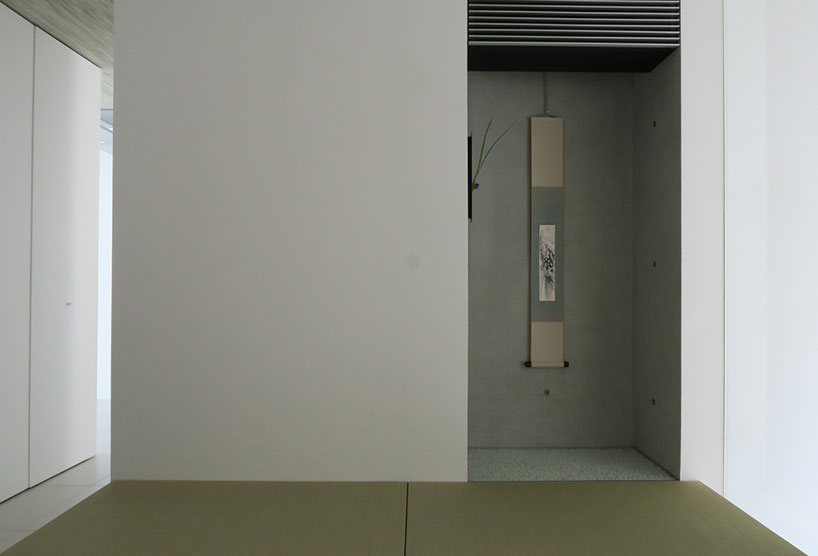
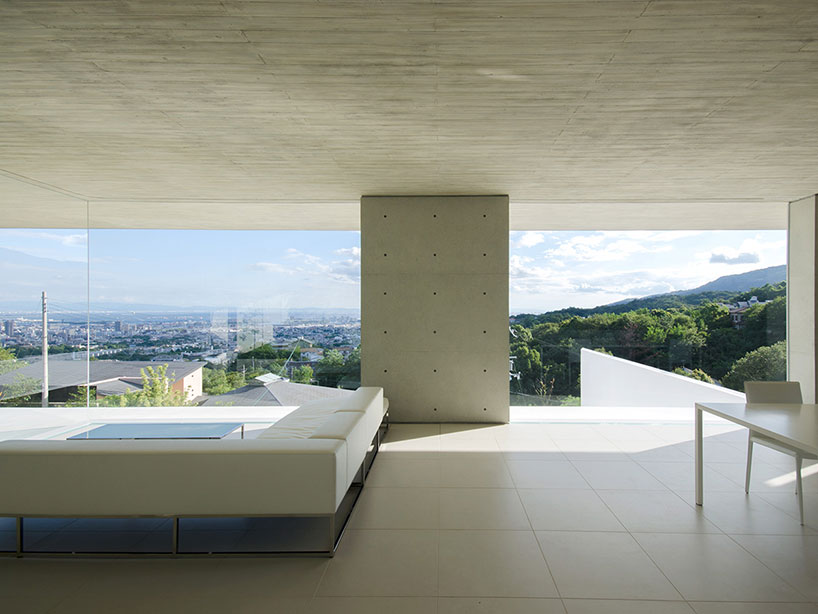
living room at the top level of the house enjoying panoramic views
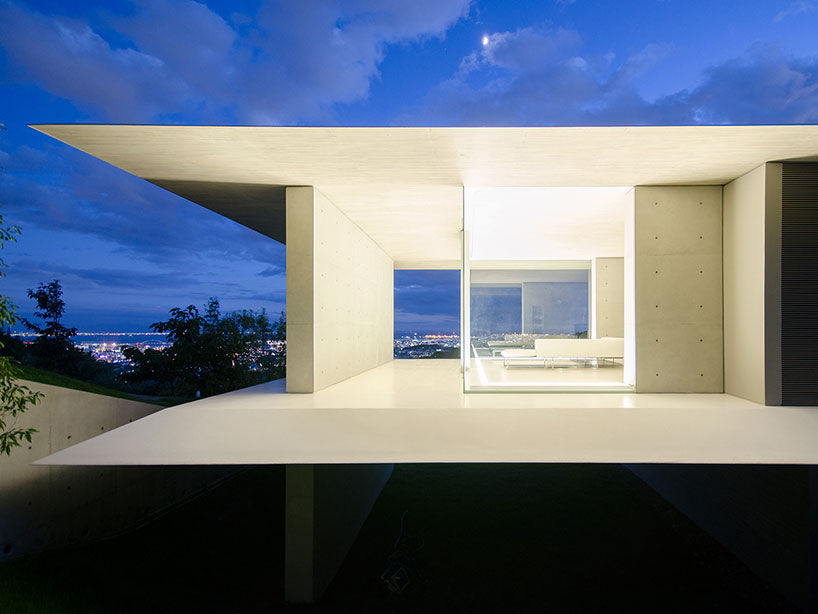
deep beveled edges create a sense of paper-thin slabs and help create privacy
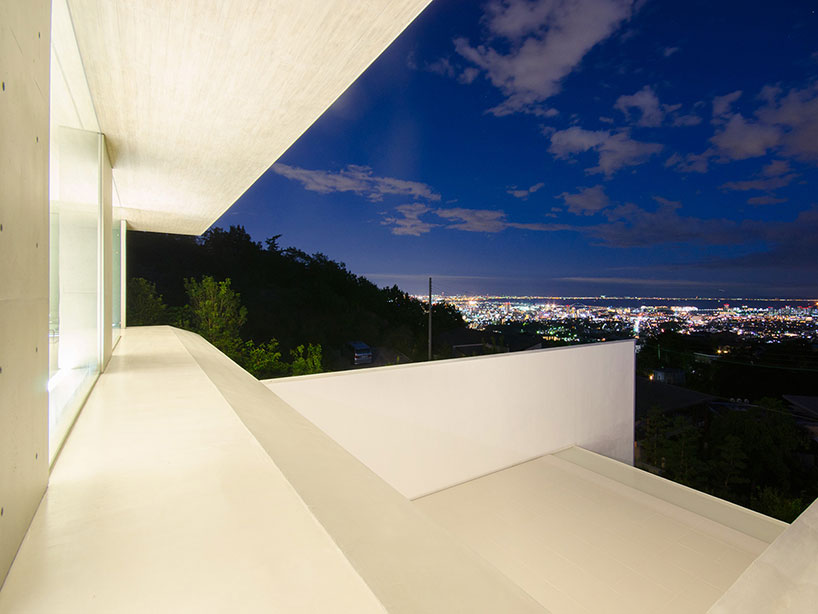
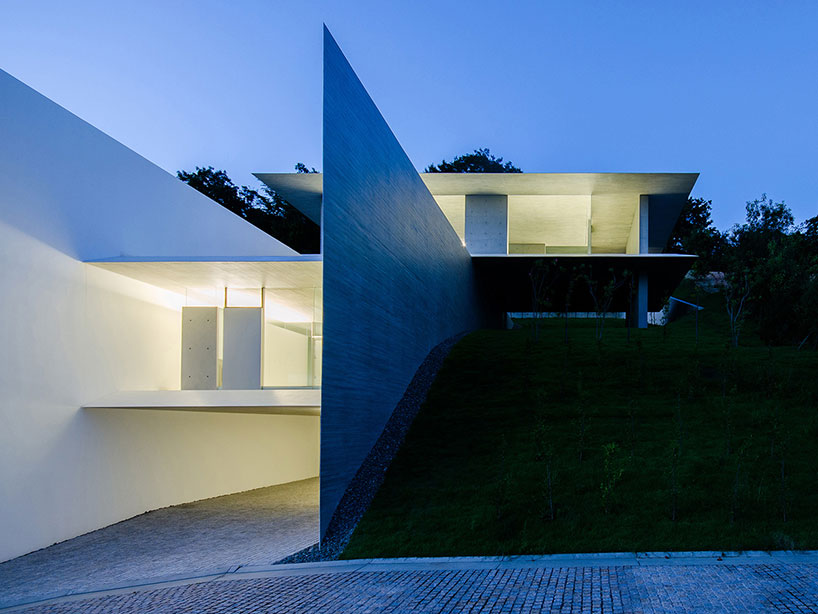
street view of the entrance
![]()





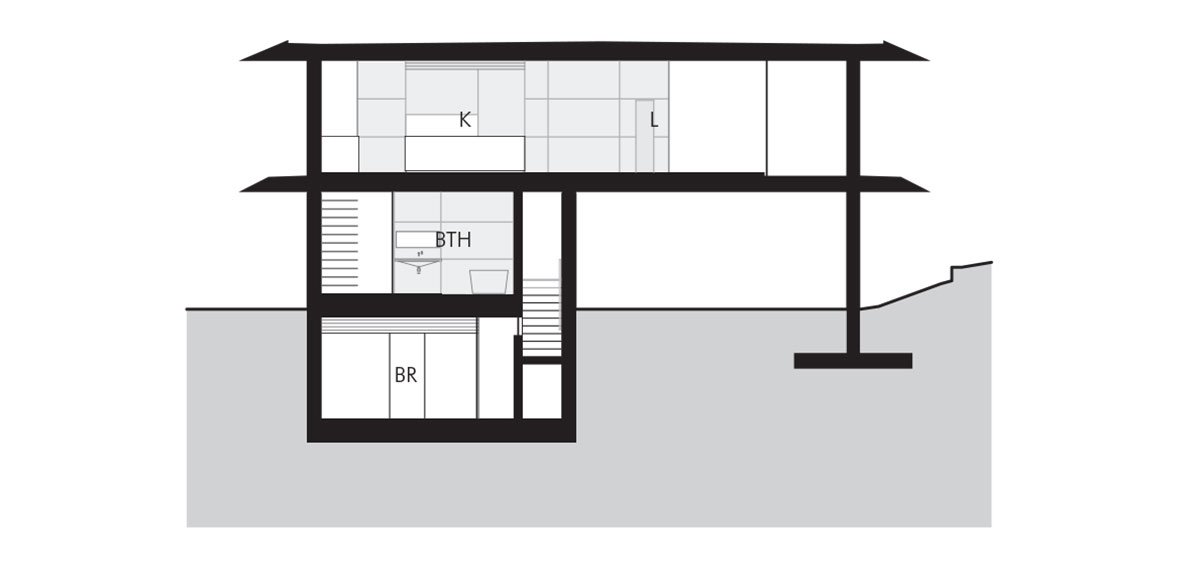

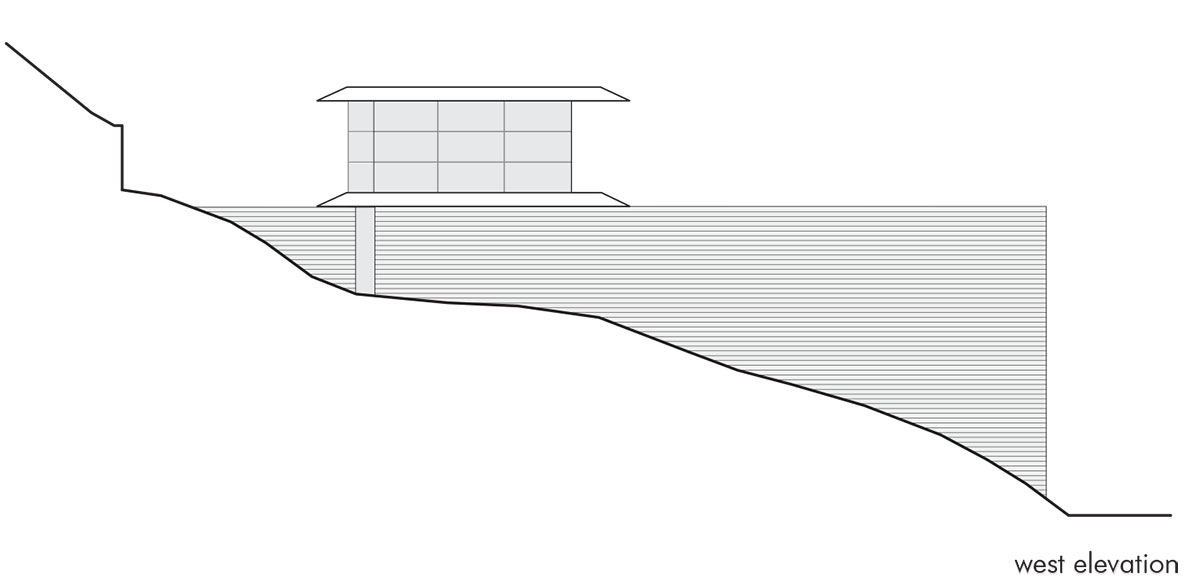
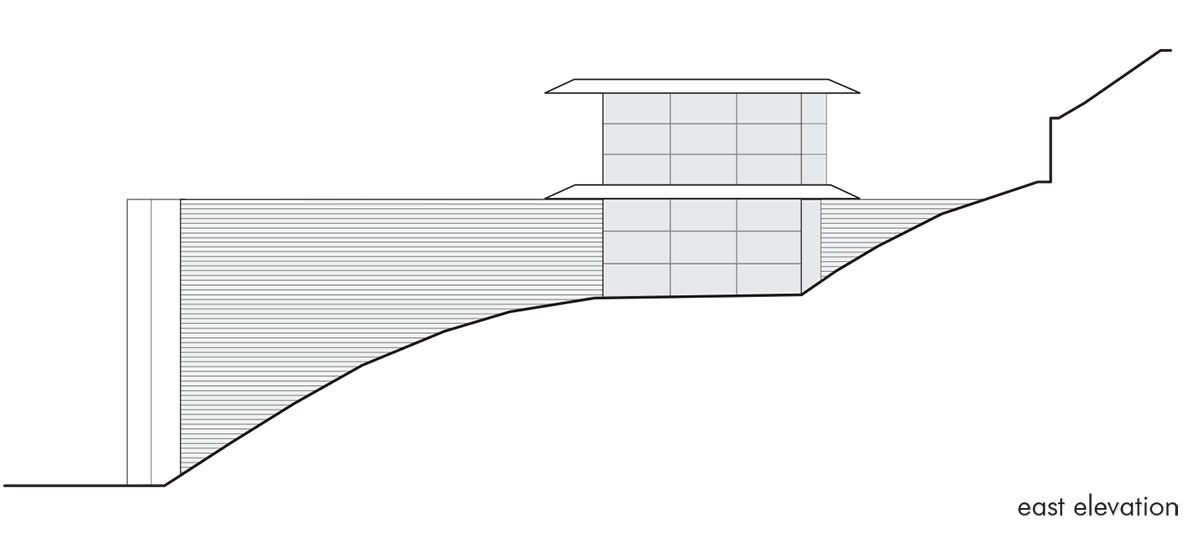
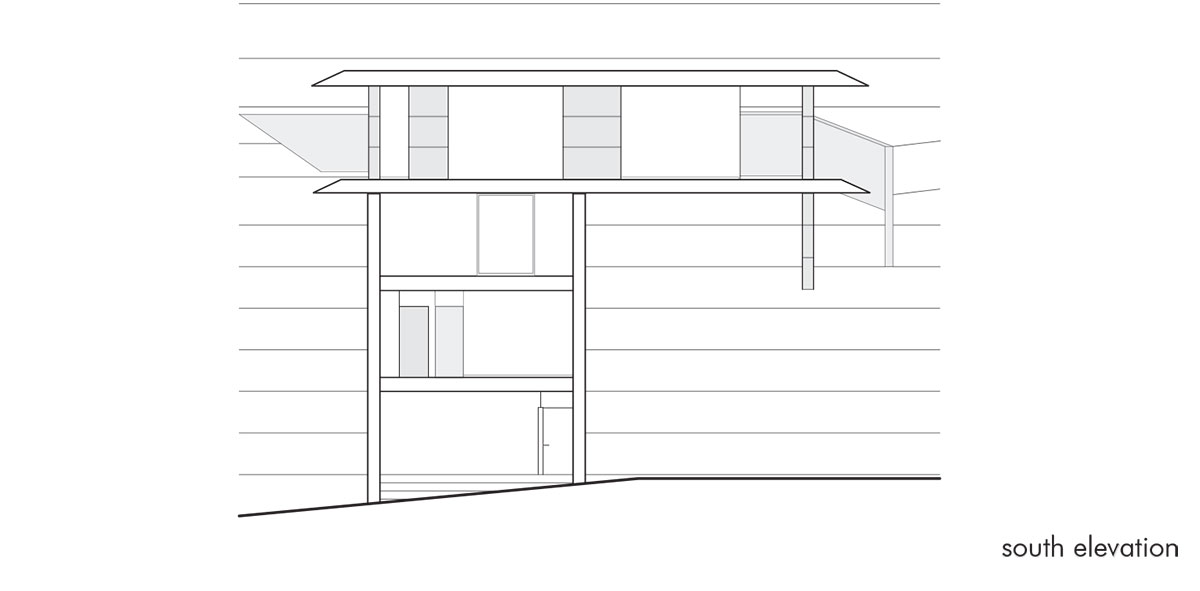
project info:
location: hyogo, japan
completion: 2015
structure: reinforced concrete
site area: 888.54 m2
footprint area: 180.88 m2
total floor area: 239.11 m2
