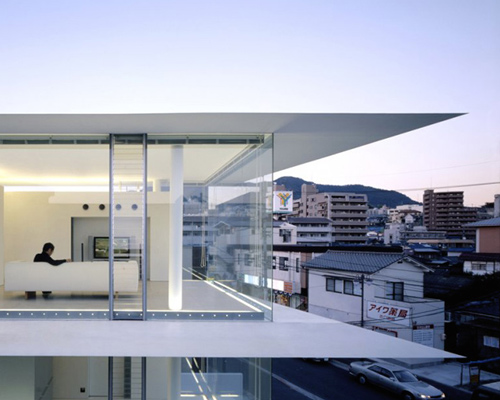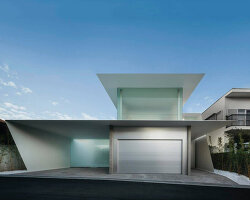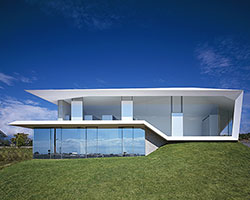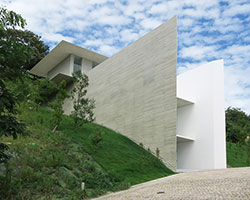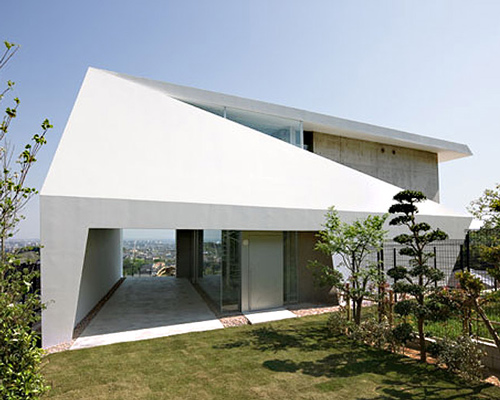‘m-clinic’ by kubota architect atelier in hiroshima, japan all images courtesy kubota architect atelier photographer: hiroshi ueda
‘m-clinic’ by yamaguchi-based practice kubota architect atelier (katsufumi kubota) is a three-storey eye clinic and guesthouse in hiroshima, japan. situated on the border line between the city’s urban and suburban context, the design provides a visual landmark for the area with a striking exterior identity consisting of three angular overhangs that excise the space.
 exterior view
exterior view
divided into two legible volumes, the building features a transparent box that accommodates the guest lodge, reception, and waiting area. the floor-to-ceiling glazed facade provides expansive views of the city from within, establishing a projected sense of space of the interior. the guesthouse, located on the top floor, benefits from a suspended atmosphere autonomous of the rest of the clinic.
 (left) street view (right) reflective pool
(left) street view (right) reflective pool
housed in the solid volume adjacent to the glass box is the facility’s operation rooms. wrapped in a silver sheet metal skin, the interior programs maximizes on privacy from the street. the dichotomous character of the design achieves and meets both programs’ needs, simultaneously providing very ‘open’ and ‘closed’ spaces.
 interior view of lodging level
interior view of lodging level
 from living space
from living space
 view from inside
view from inside
 examination space
examination space
 (left) staircase (right) operation room
(left) staircase (right) operation room
 bathroom
bathroom
 night view
night view

project info:
site area: 338.82 m2 building area: 191.49 m2 total floor area: 562.04 m2 structure: steel-frame construction construction: nomura architect construction
