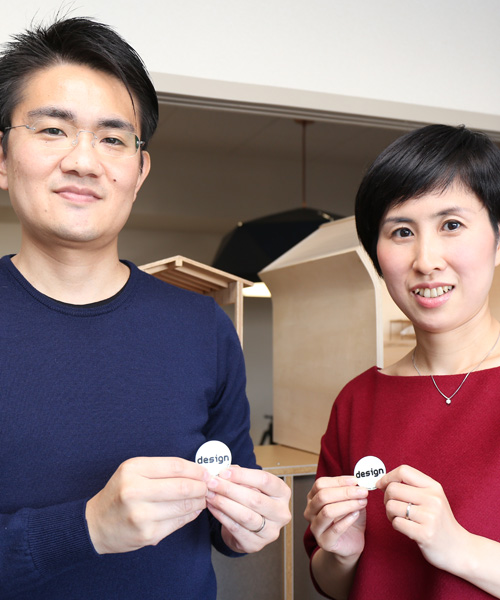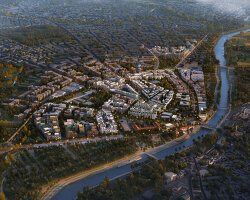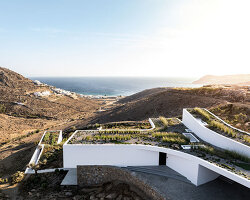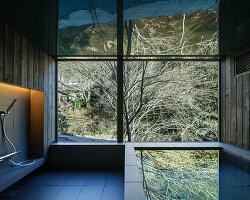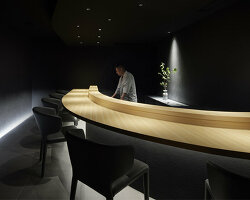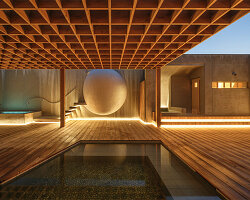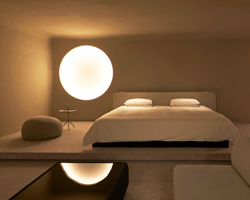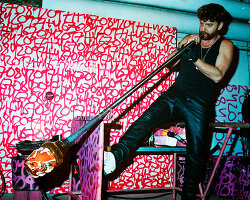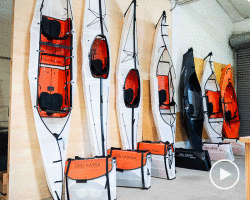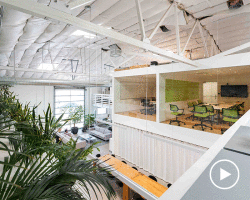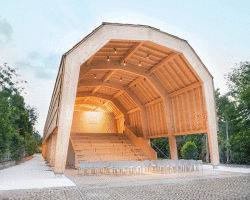kubo tsushima architects is a tokyo-based architecture practice led by hideaki kubo and yumi tsushima. after working at the offices of fellow japanese architects yoshimura yasutaka and hiroshi nakamura respectively, the duo established their own firm in 2011. ‘our office aims to give ‘form’ to comfortable environments that connect people and places,’ explain the architects. ‘by carefully investigating appropriate forms based on site requirements and/or functions demanded, we strive to create spaces that maximize the possibilities of the site.’
on a trip to tokyo, designboom met with hideaki kubo and yumi tsushima at their studio where they discussed some of their previous projects, and told us why the use of color, light, and nature is so important to their work. read the interview in full below, and see more images from kubo tsushima architects’ studio in the gallery at the bottom of the page.
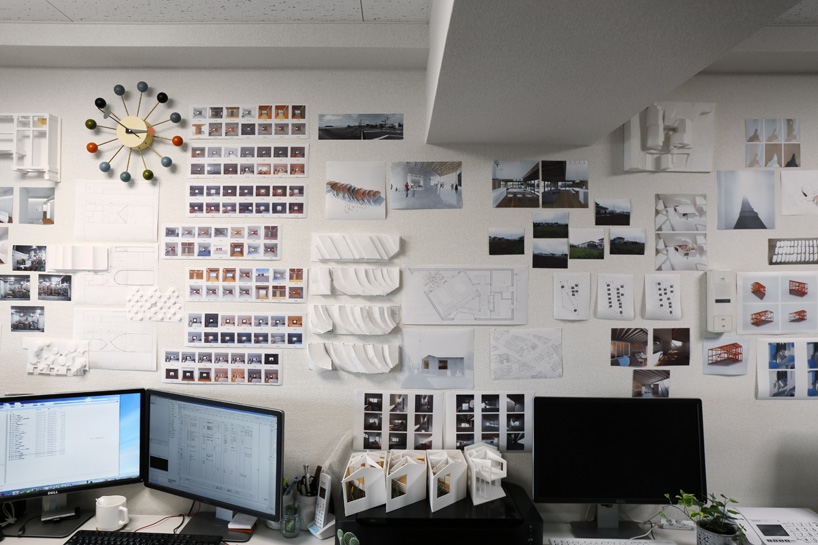
kubo tsushima architects’ office is located west of central tokyo
image © designboom
DB: what originally made you want to study architecture and become an architect?
hideaki kubo (HK): I was originally good at mathematics and physics, so I thought I might want to be a physicist. during that time I attended a lecture given by tadao ando, and during my summer holidays I started a journey alone to see japan’s contemporary architecture. I saw many impressive works of architecture and thought it was a job I could devote my life to.
yumi tsushima (YT): I was interested in fashion and contemporary art. for me, architecture was an extension of that. for postgraduate school, kubo and I studied abroad in belgium. while we were there, we traveled across europe to see all kinds of architecture from ancient rome to more contemporary projects. after we graduated, we worked at different architecture studios before starting our own atelier in 2011.
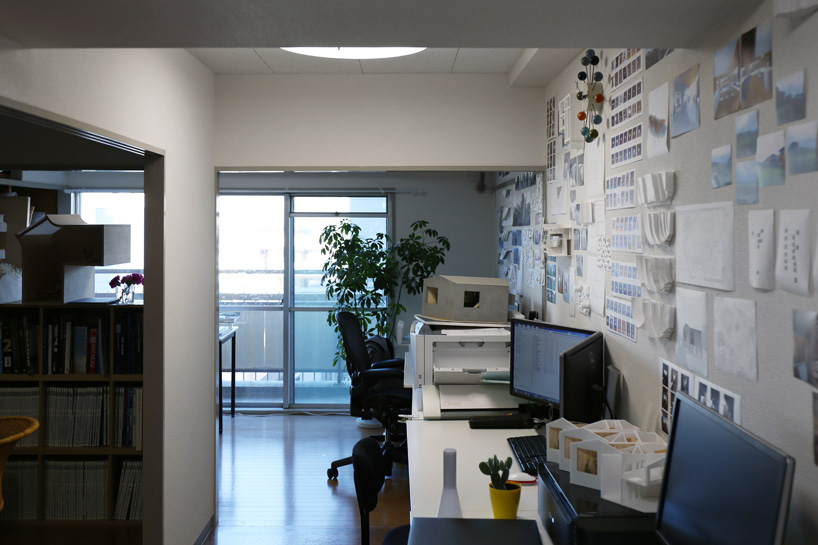
individual work stations are surrounded by scale models
image © designboom
DB: what particular aspects of your background and upbringing have shaped your design principles and philosophies?
YT: architects usually need to resolve many complicated problems like the program, the function, the client’s requests and budget, the limits of the site and legal issues. however, because kubo is good at mathematics and physics, I think he often uses form to resolve problems. some say our drawings have a mathematical order, and I think this is one of our characteristics.
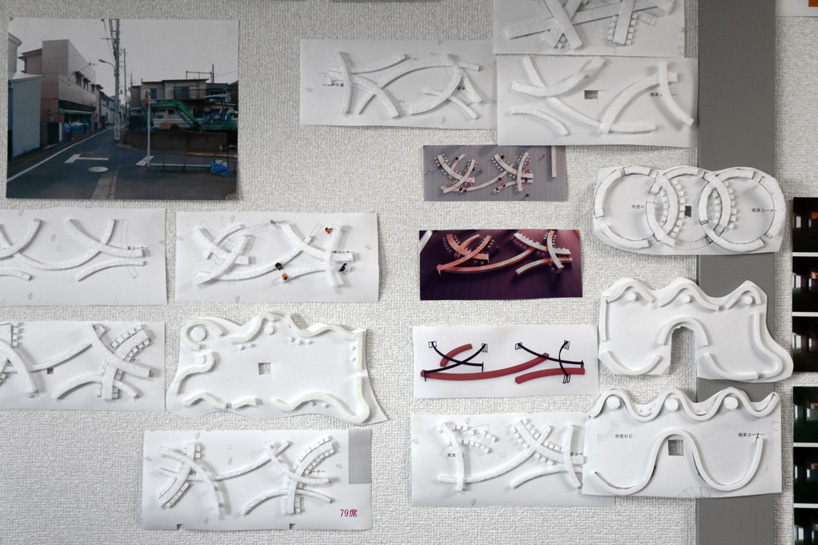
photographs and small maquettes line the walls of the studio
image © designboom
DB: which materials do you most enjoy working with?
YT: we do not have any particular preference of materials, we chose the materials that work for each project. I am very interested in light and colors — they have important meaning in our architecture. many japanese architects do not use color. however, light is color, so by putting color on materials, I want to create an impressive space that touches human perception. for the rainbow chapel project, we carefully researched and examined the coloring, such as the continuation of changing colors, tone, and how the colors would be seen from different parts of the site.
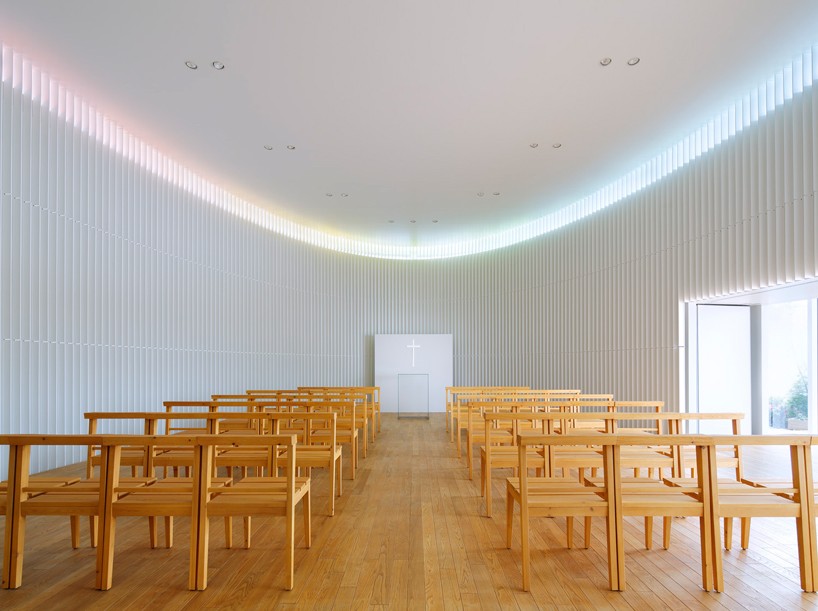 ‘rainbow chapel’ / see more of the project on designboom here
‘rainbow chapel’ / see more of the project on designboom here
image by koji fujii / nacasa & partners / courtesy of kubo tsushima architects
DB: many of your projects are successful at bringing daylight into spaces in unusual ways. how do you determine the best way to ensure daylight and views, without compromising privacy?
HK: how to receive, reflect, and take in the light from the sky — as well as how to treat natural light — is an important factor in our designs. light can create a variety of impressive expressions of space. when we need to assign the architectural program, and the many complicated conditions of the functions required, one light can resolve this simply. for example, for the rainbow chapel (above) we took the theme ‘celebration’ and by painting the sides of the high windows differently, they reflect colors from natural light softly and create a rainbow of light. for the isemachi public toilet (below), we took the theme of ‘clean light’. we designed a space which is filled with soft natural light without any dark shades.
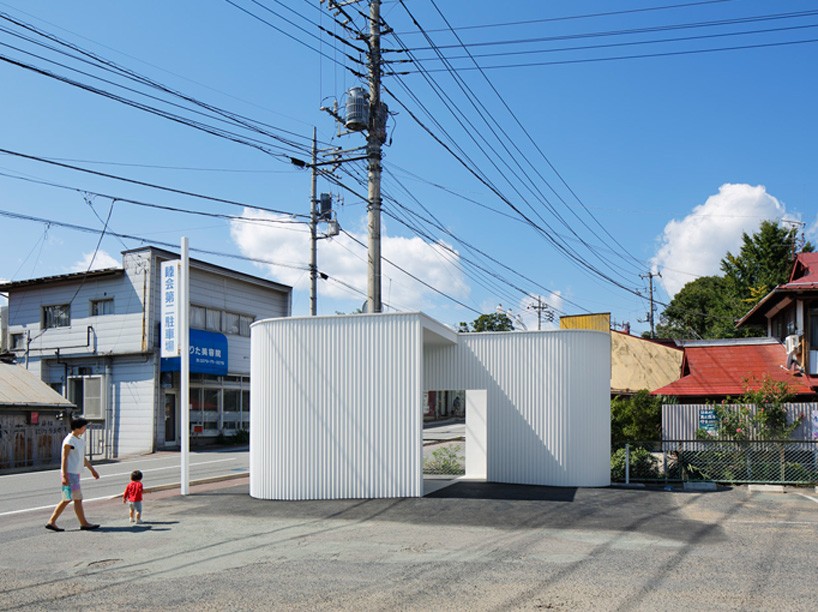
‘isemachi public toilet’ / see more of the project on designboom here
image © koji fujii / nacasa & partners
DB: overall, what would you say is your strongest asset, and how have you developed that skill over time?
YT: our strongest asset is hearing a client’s requests carefully. we are good at creating architectural form by organizing various complicated requirements, requests, and conditions. it is difficult to explain how we have developed it, but we think that through careful research and examining the site’s conditions, we can find a form which creates a new spatial experience.
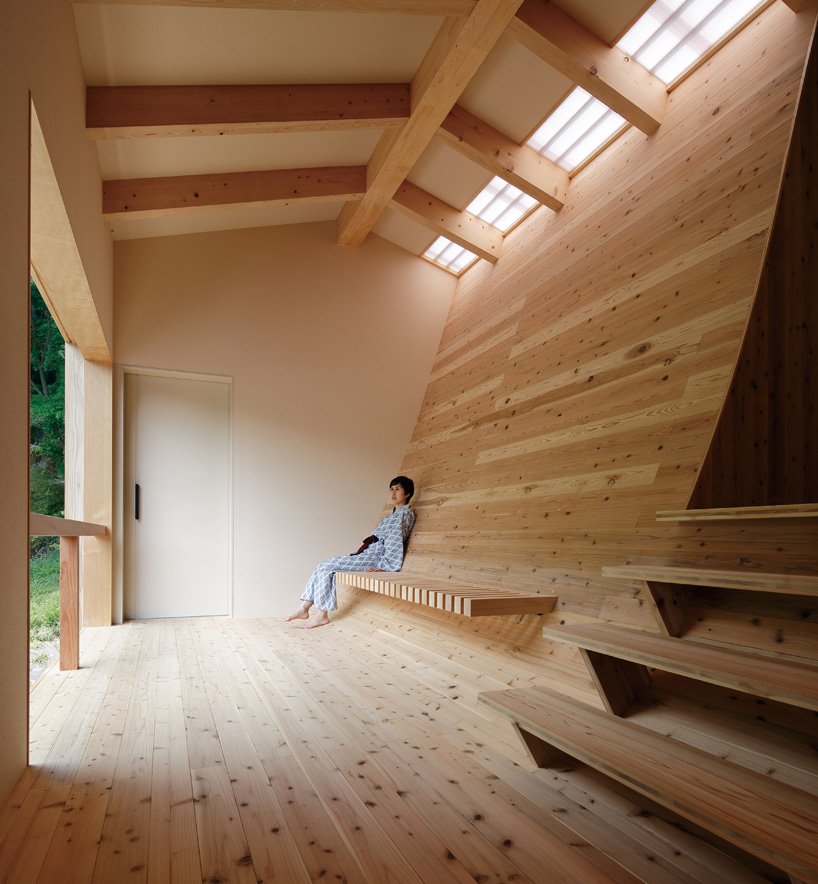
‘bath house maruhon’ is located a three hour-drive from tokyo
image © koji fujii / nacasa & partners
DB: how important is incorporating a sense of nature and greenery in your work?
HK: people can attain peace when seeing nature and feel the passing of time and the changes of season. in the same way that running water does not go bad, people become active and fresh when in a space that feels natural and green.
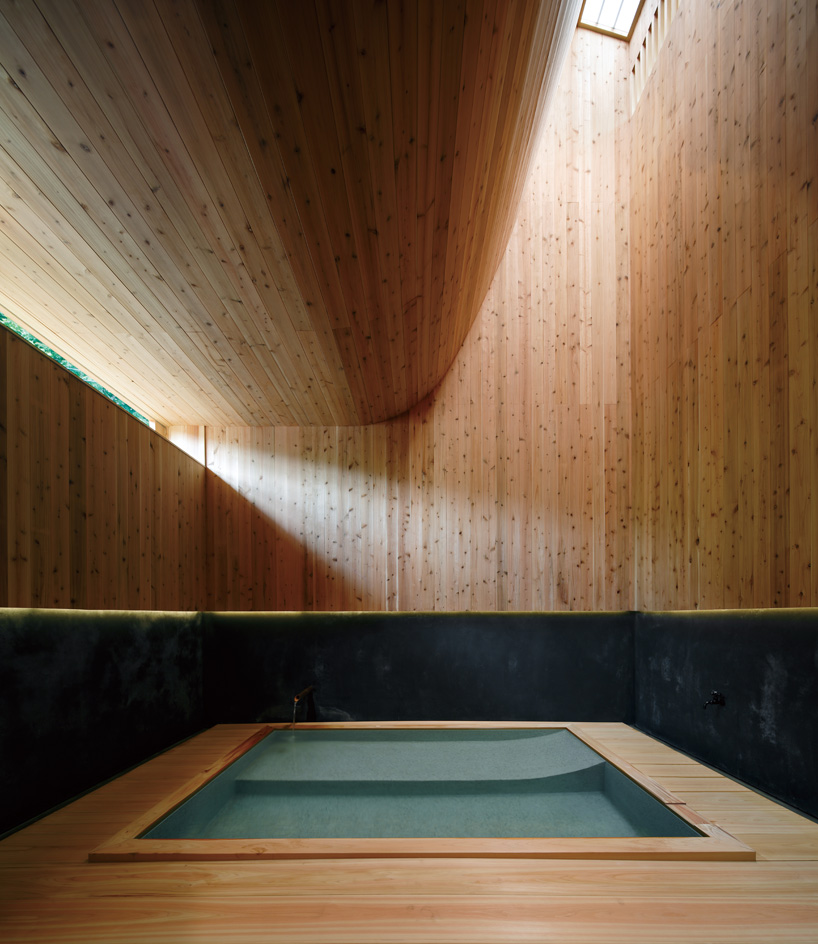
the bath hut features a curving surface that establishes a relaxing space
image © koji fujii / nacasa & partners
HK (continued): there is a 400-year-old hot spring hotel called ‘maruhon ryokan’ (bath house maruhon), which is located deep in the mountains a three hour-drive from tokyo. here, we rebuilt a bath hut by using a curving slab to establish a relaxing space with natural ventilation. after a bath, visitors can see the panorama of mountains and feel the breeze. on the first floor, the curving slab functions as a ceiling which brings in light and natural ventilation from above. on the 2nd floor, the slab serves as a fragrant backrest with the smell of japanese cypress.
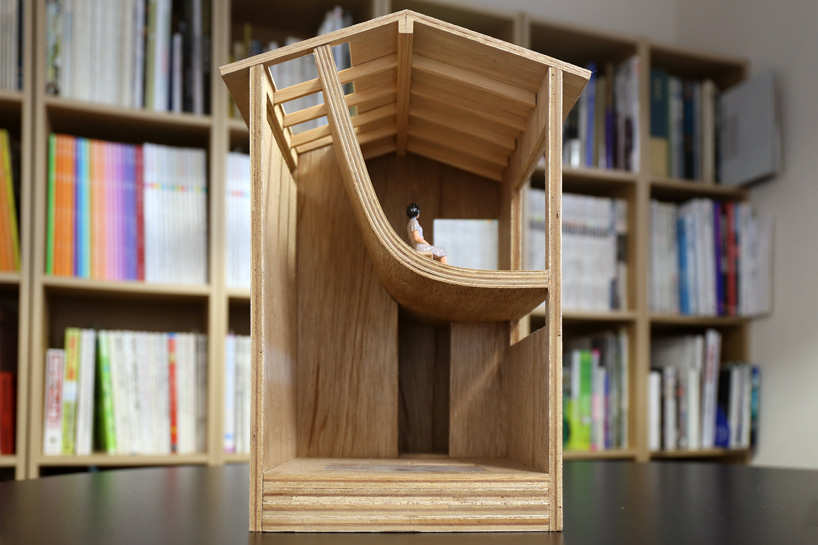
a scale model of ‘bath house maruhon’
image © designboom
DB: who or what has been the biggest influence on your work?
HK: when we traveled to see architecture in europe it was a very enriching experience. in particular, aldo van eyck’s ‘pastoor van arskerk’ in the netherlands had a great influence on me.
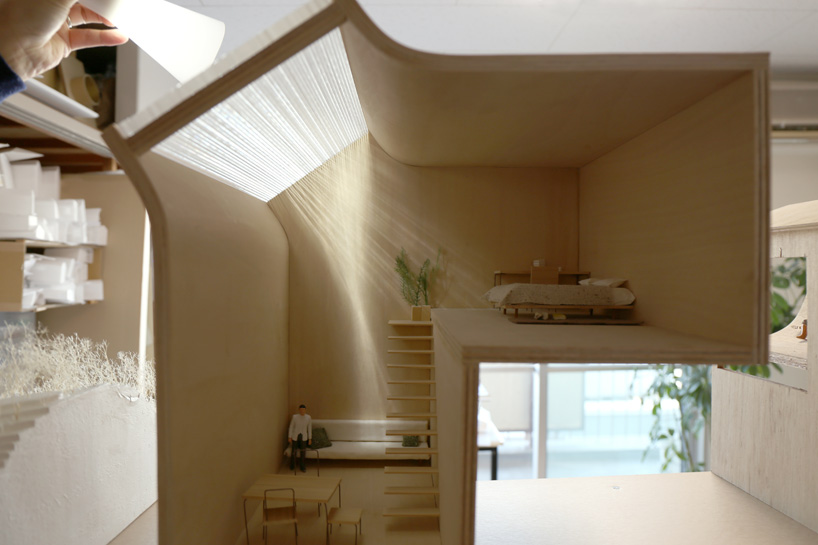
model of ‘sun for two’, a project that brings light to specific areas of the home
image © designboom
DB: now that computer generated visualizations are so commonplace, do you still use physical scale models or sketch designs by hand?
YT: in our studio we make study models using very thin, paper-like polystyrene. this model-making technique allows a drawing or a sketch on paper to become three dimensional. we make many models like this. at the same time, we simulate the form of the building and how light enters using a computer. 3D can simulate precisely, so in the process of examination, we use it very often. as CG also lets clients understand the final image, we can take decisions quickly. afterwards, we sometimes continue by making models that can customize the finishing texture.
HK: for the ‘maruhon ryokan’ project, with the cooperation of a professional who works with fluid mechanics, we simulated the space’s ventilation. air, which enters from the side window, is heated up by the hot water and rises upwards, following the curved ceiling before leaving through the skylight. this configuration ensured natural ventilation without the need for a fan.
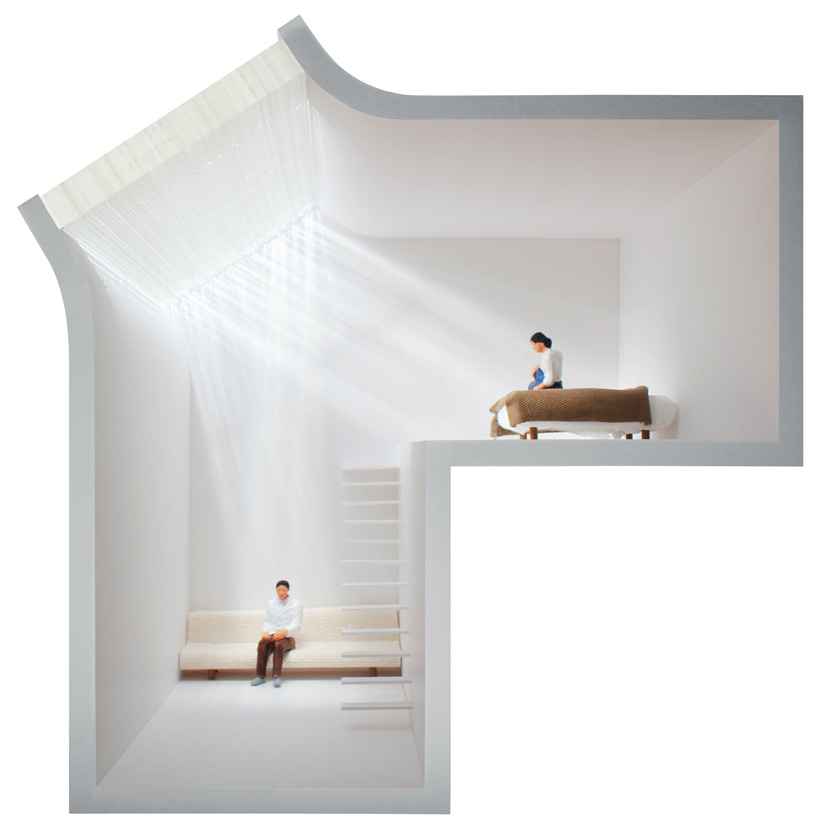
many of the firm’s projects welcome daylight in unusual ways
image courtesy of kubo tsushima architects
DB: outside of architecture, what are you currently interested in and how is it influencing your designs?
HK: recently I have been reading about ogata kōrin (a japanese painter from 17th century). I am very interested in the way he created byōbu (japanese folding screens) as three-dimensional spaces, and the way his clever techniques make people feel their presence as if the paint is jumping from the canvas. for example, his work kakitsubata-zu has been designed to surround the viewer with iris laevigata plants when the screen is opened. we want create things that seem to be simple at first glance, but can surprise people.
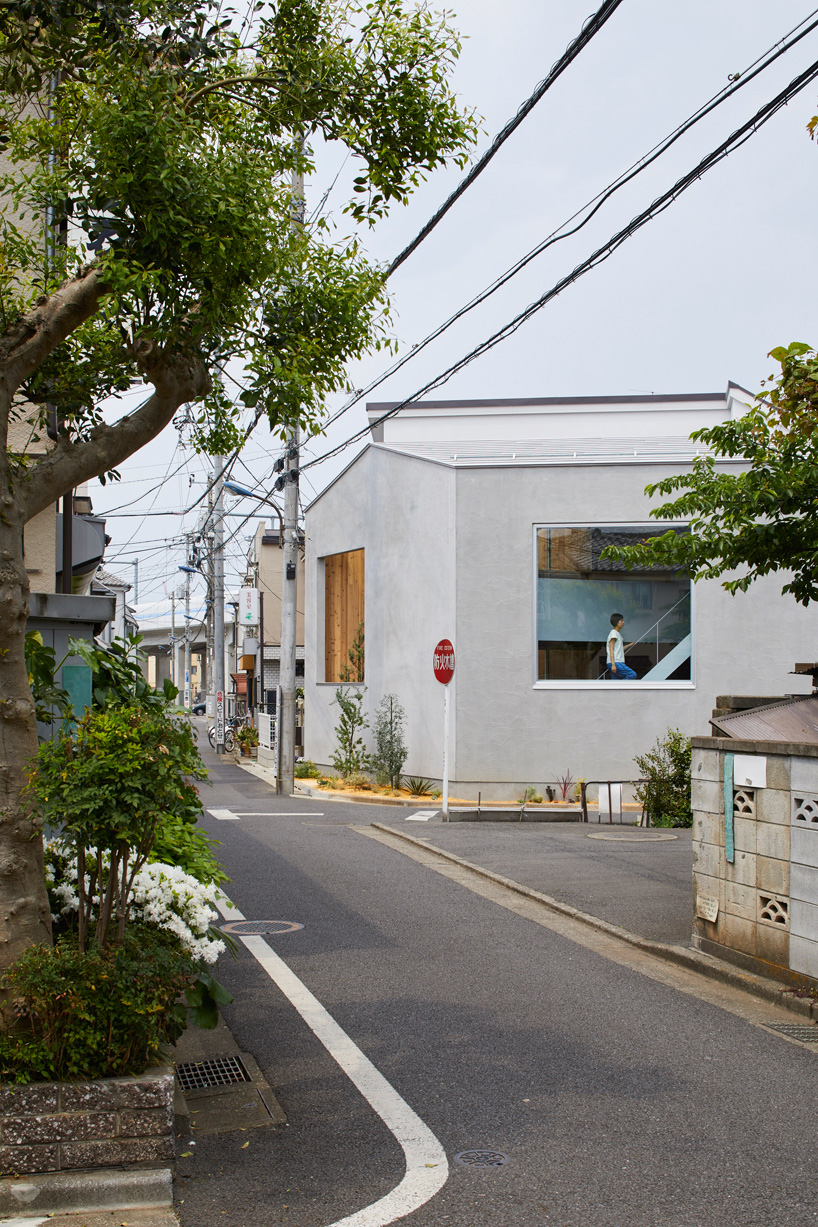
‘house in shakujii’ in tokyo
image © koji fujii / nacasa & partners
DB: which architects or designers working today do you most admire?
YT: architects from the same generation as us always inspire us. there are many successful architects who were born around 1982, as we were. as a result of the current economic situation, there are fewer chances for young architects. however, I feel that architects continue working by inspiring each other.
DB: can you tell us about any projects you are currently working on that you are especially excited about?
YT: we are focusing on a new housing project, which is the first time we have worked on a residential scheme. the home will be located in residential area of shakuji, tokyo, and will be completed in 2017. the building has a big opening with a courtyard that shields the home from neighboring houses.
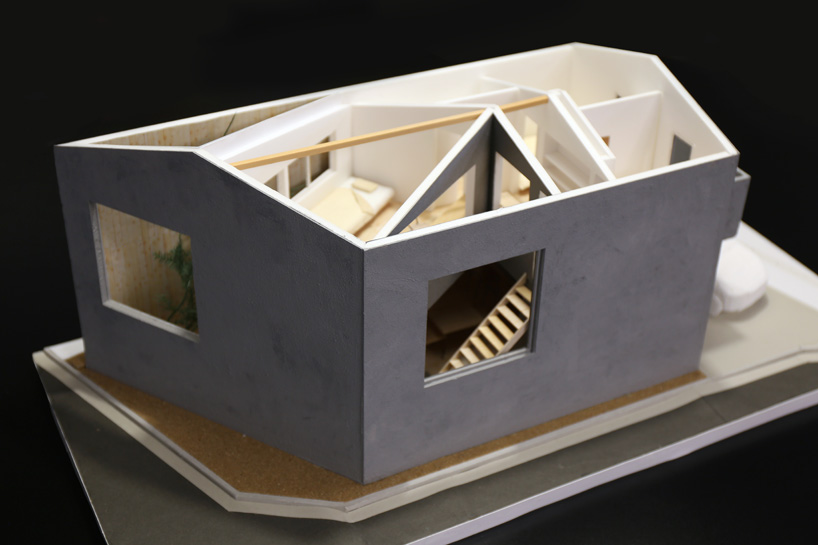
scale model of ‘house in shakujii’
image © designboom
DB: what is the best advice you have received, and what advice would you give to young architects and designers?
HK: I sometimes remember a piece advice that I received when I was student at ohno laboratory’s seminar. it is that architecture is designed with the heart. of course it is important to design logically, but this advice means that we should not only design with the mind.
DB: what is your personal motto?
HK: trial and error. when working on projects, we try to make models and CG and improve the things that do not go well. we do an enormous amount of examination and research until we find the best idea.
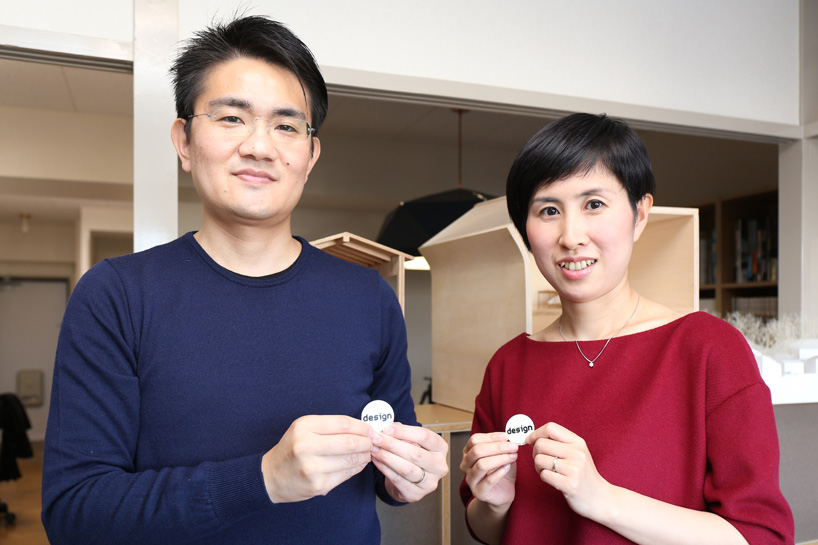 hideaki kubo and yumi tsushima
hideaki kubo and yumi tsushima
image © designboom
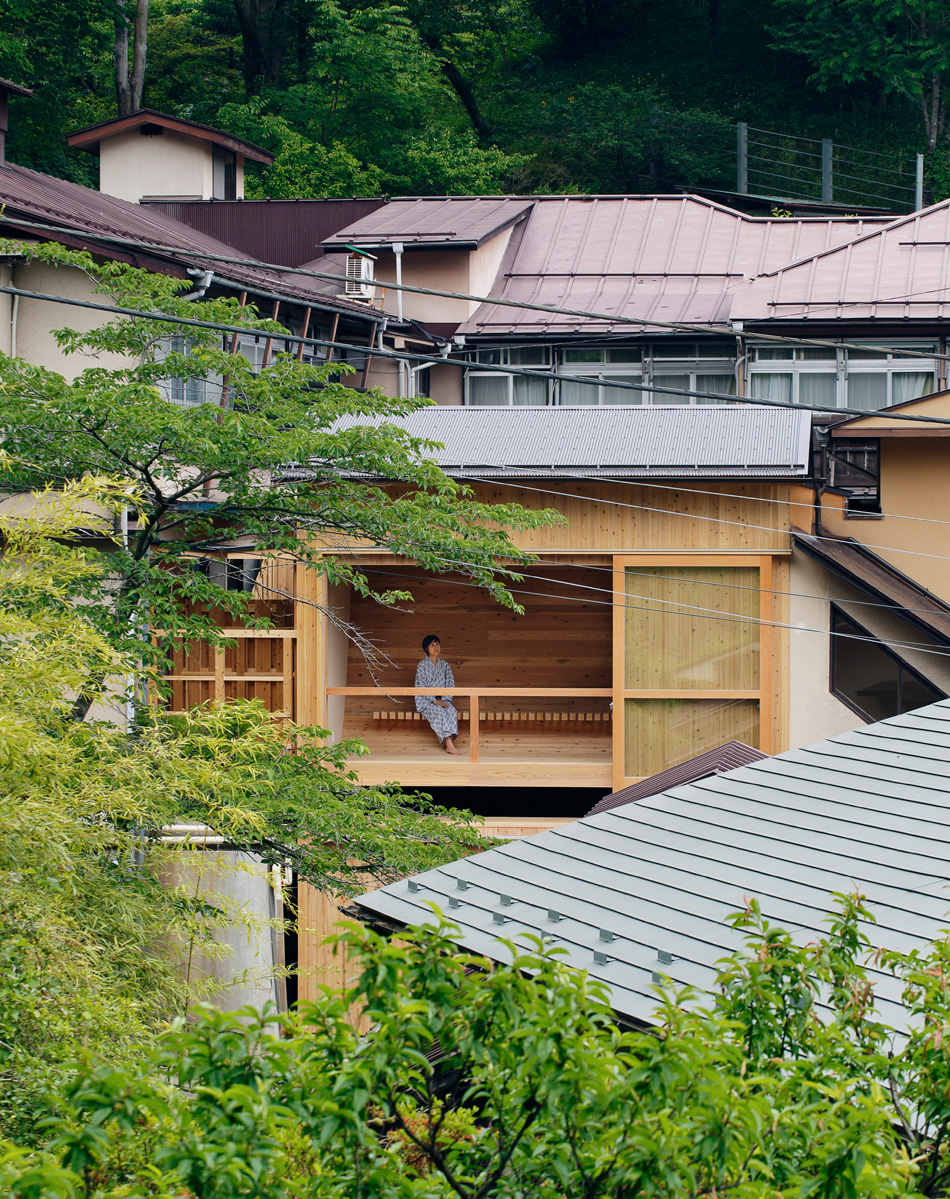
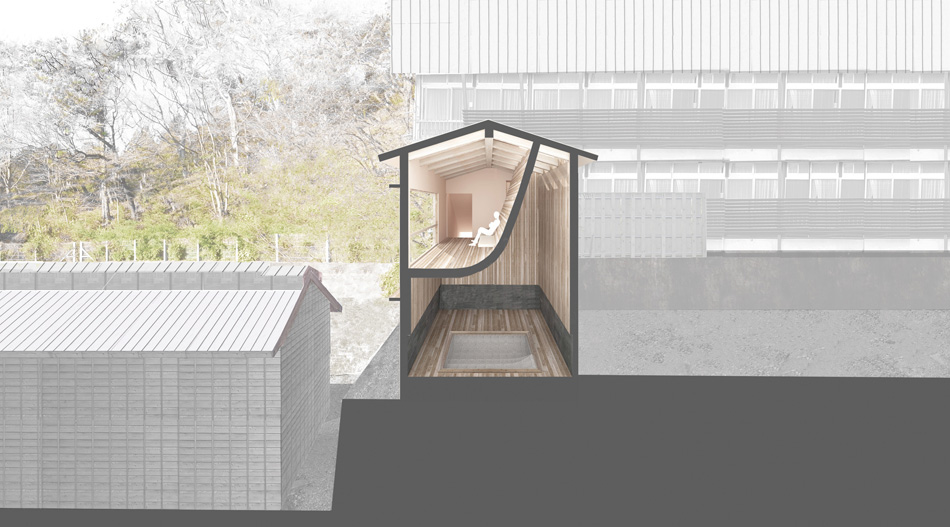
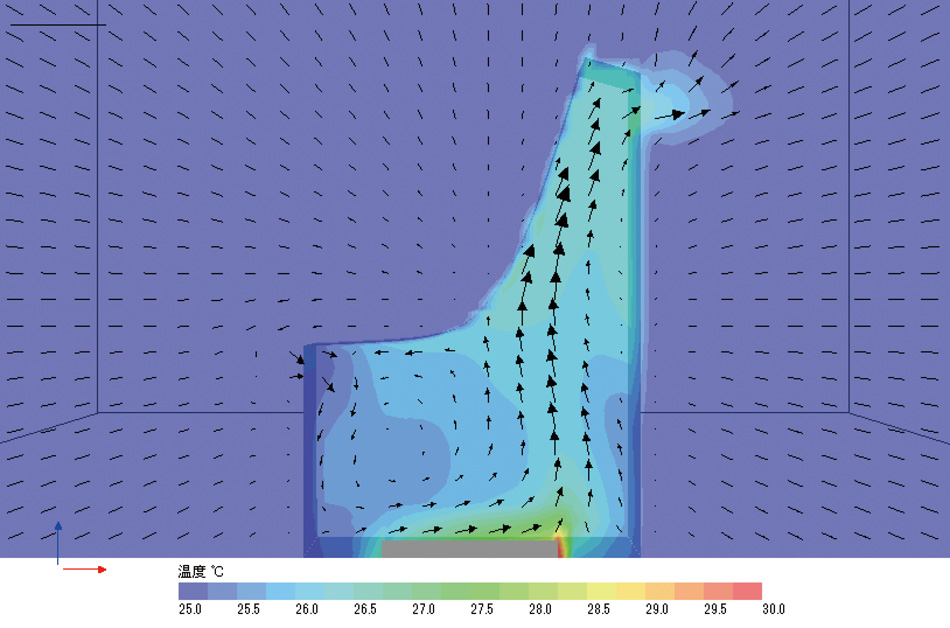
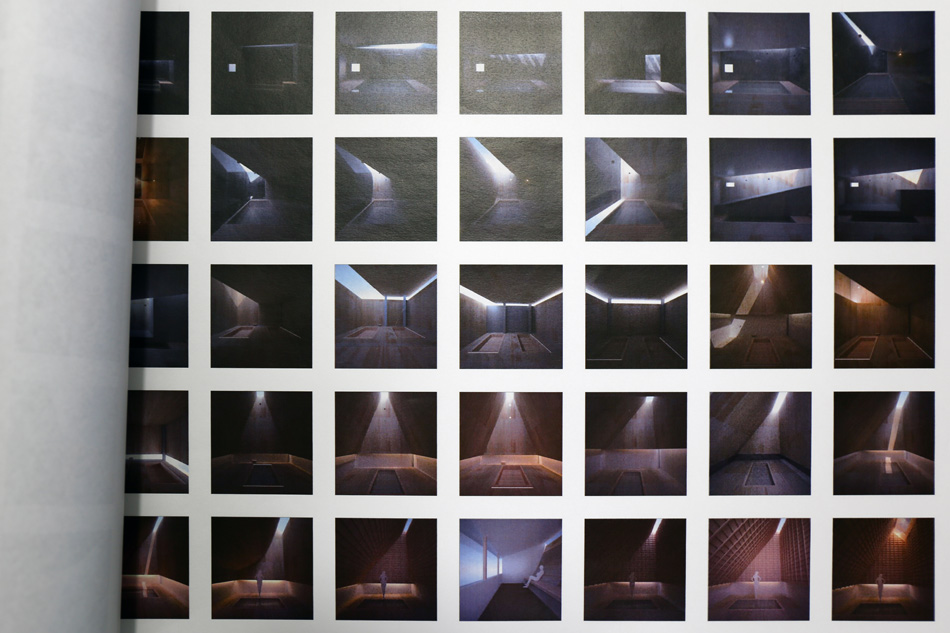
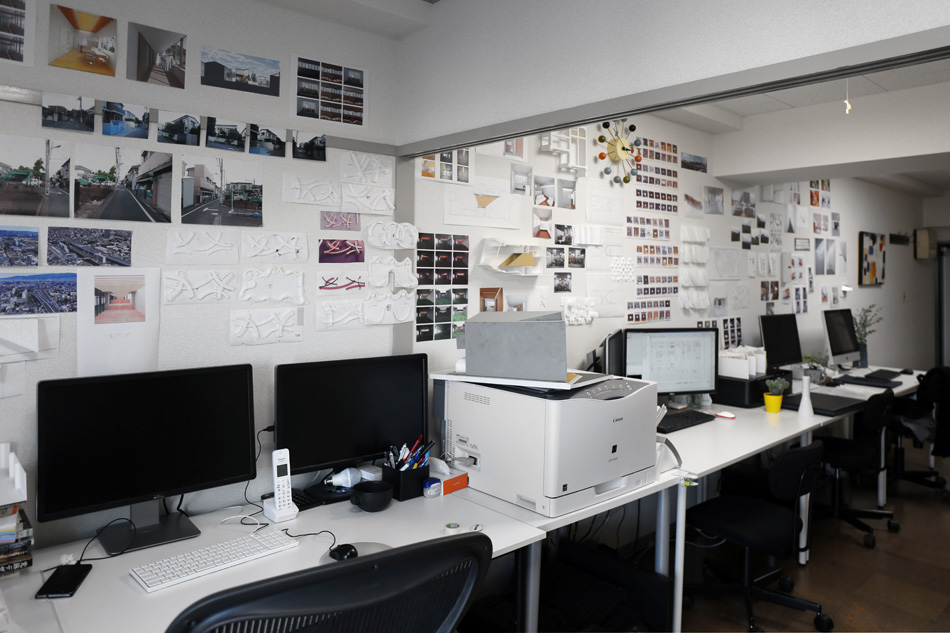
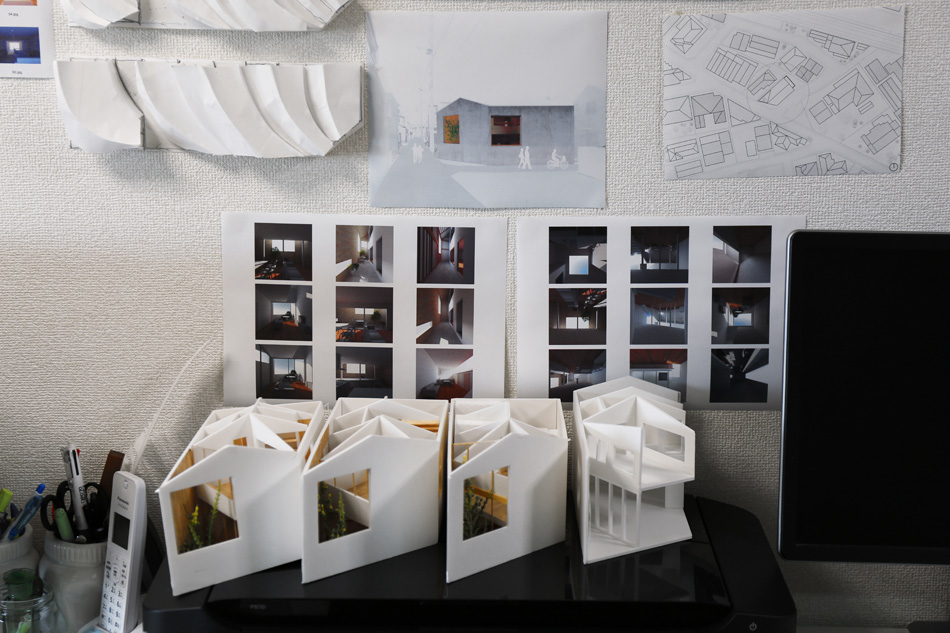
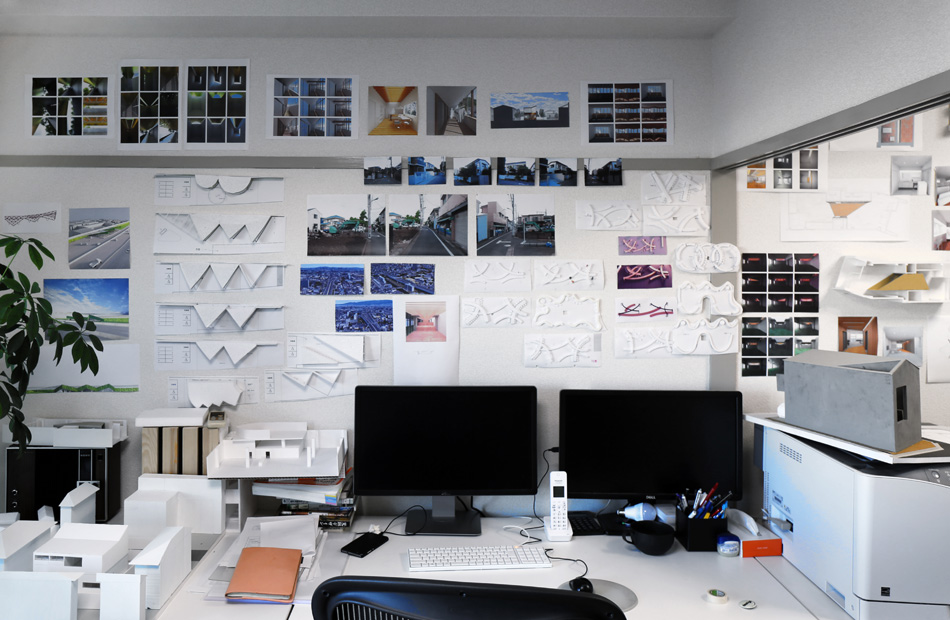
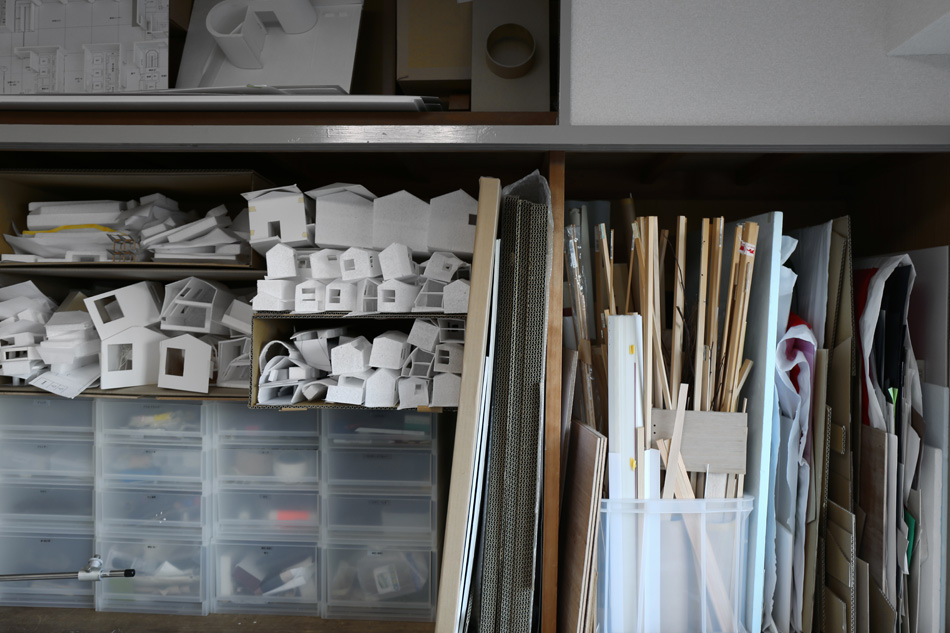
Save
Save
Save
Save
Save
Save
Save
Save
Save
Save
Save
Save
Save
Save
Save
Save
Save
Save
Save
Save
Save
Save
Save
Save
Save
Save
Save
Save
Save
Save
