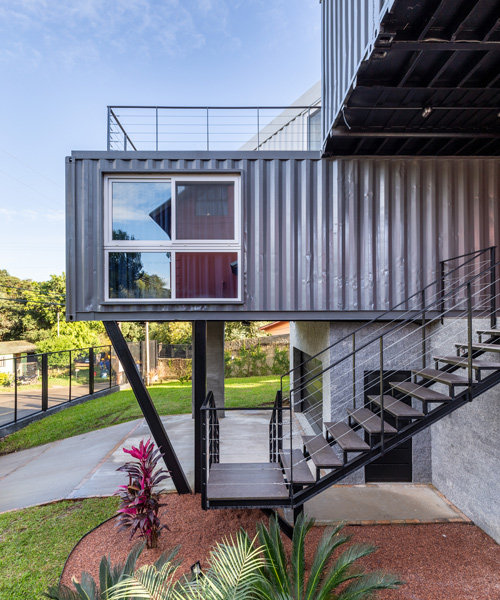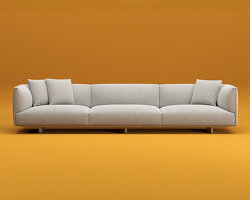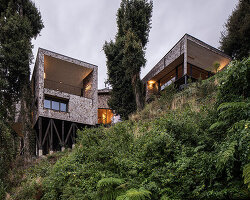in the brazilian city of porto alegre, KS arquitetos has realized ‘container house RD’ for a metalworker and his passion for metal structures. designed and built alongside the client, the new residence reuses and repurposes marine shipping containers to achieve a highly-resistant and ready-made structure that perfectly represents the owner’s lifestyle and profession.
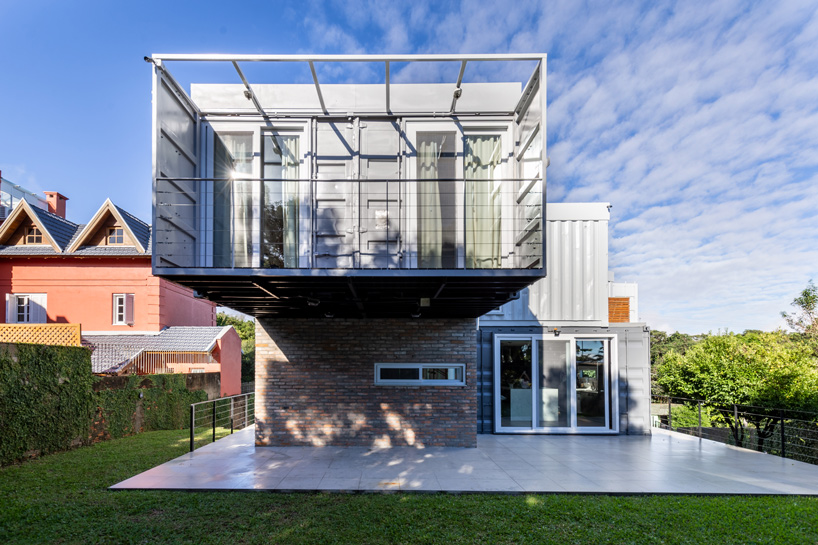
all images © marcelo donadussi
in addition to creating a robust structure, the containers were also chosen for the benefits of modularity and quick assembly. setup side-by-side or stacked on top of one another, the containers allowed for highly-rational proposals due to the module’s ease of handling. based on the exceptional built-in structural potential of the container, the formal concept of the container house emerged: stacked yet rotated structures create unexpected balancing and rotational gestures. the inspiration sprang forth during research when the design team came upon the iconic image of an immense ship, laden with containers piled-high in a disordered heap.
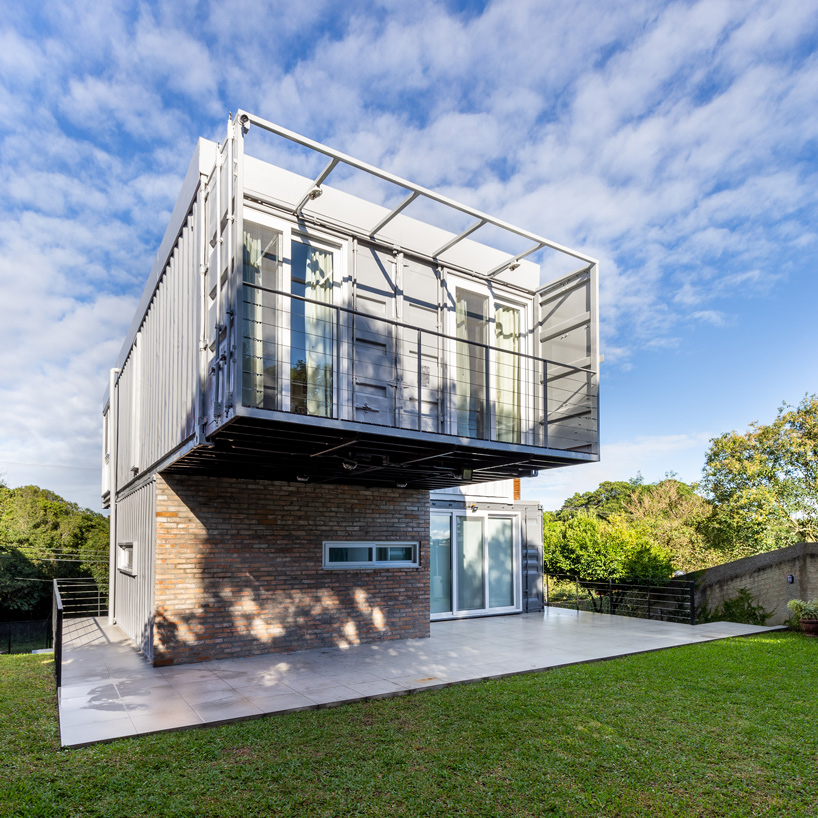
the home is located on a hillside in porto alegre, in the south of brazil, on one of the highest rises of the city. the landscape unfolds before the huge windows of the living room, oriented towards a conservation area next to the site, with the balanced and rotated volume of the master suite overlooking the guaíba river and its unforgettable sunsets. these obliquely juxtaposed modules offer different angles on the landscape.
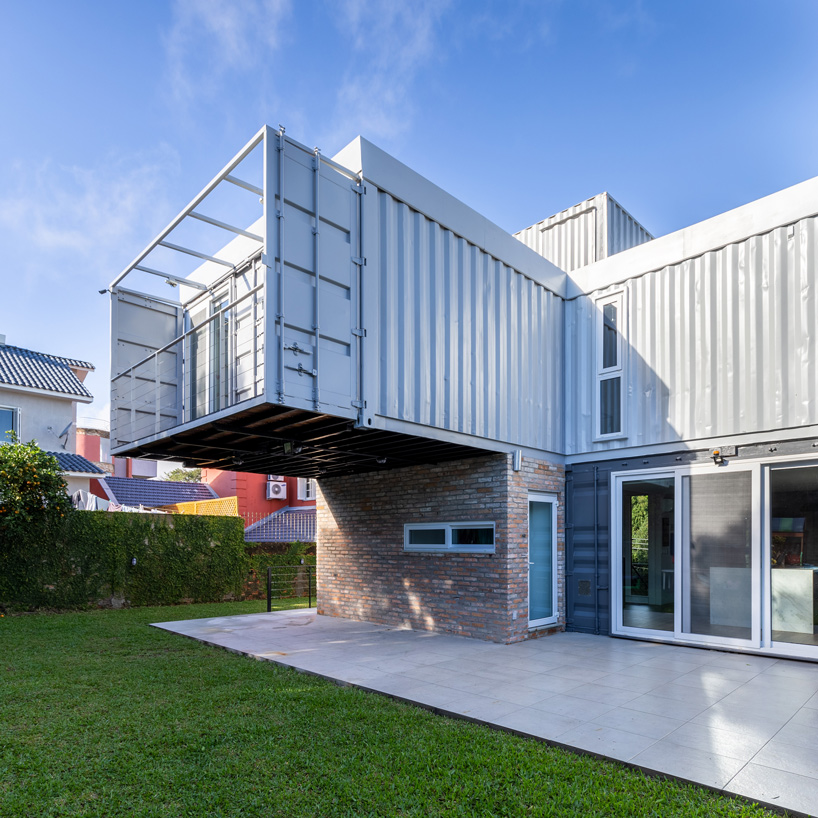
in addition to the orientation and location considerations, the parcel in question is dotted with more generous dimensions than those commonly found in urban lots. its position allows for the gesture of rotation to take place so that the house’s placement does not encroach on the perimeter. it is comfortably set back, thus ensuring the family’s privacy despite the many openings that provide cross ventilation at various times.
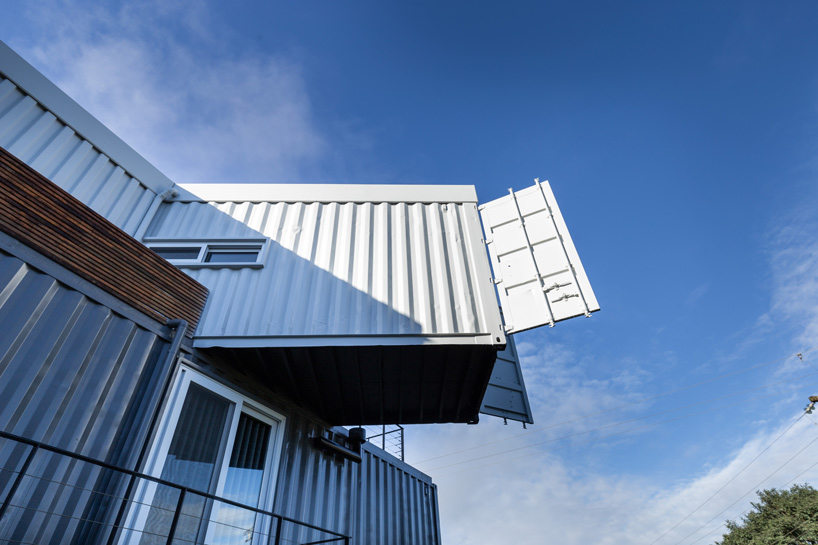
the plot is on a pronounced slope and thus produces a half-interred story, where the garage and workshop is located. because of its intersection with the ground, this volume was realized in pre-cast concrete, maintaining the standardized and industrial logic of the construction.
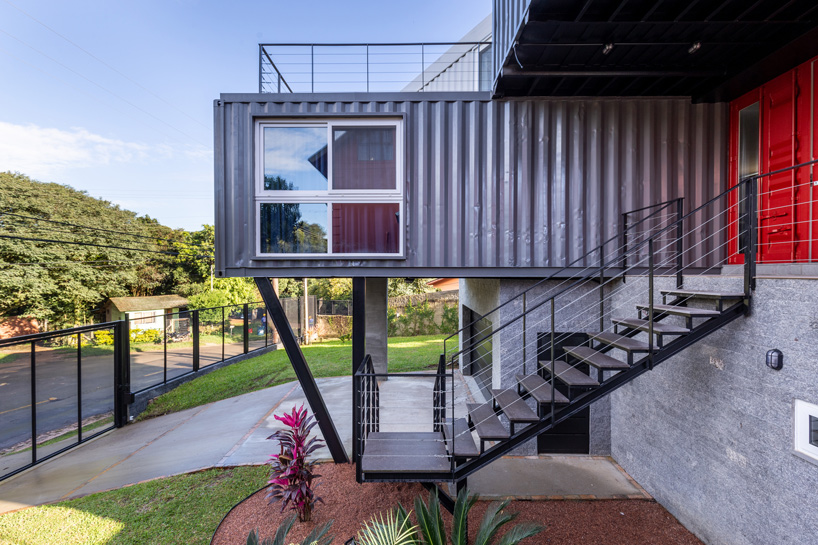
for the façades, it was decided to take advantage of container aesthetics by featuring the manifest metal structure as such – even the main doorway of the residence is made with two original doors from the modules. internally, to assure thermo-acoustic quality, the walls and ceilings were covered with drywall, while the floor received vinyl flooring after levelling with OSB panels and a levelling compound. some inner walls reveal the raw structure, affirming and reminding that this unusual house, built by many hands, is a large tower of stacked containers.
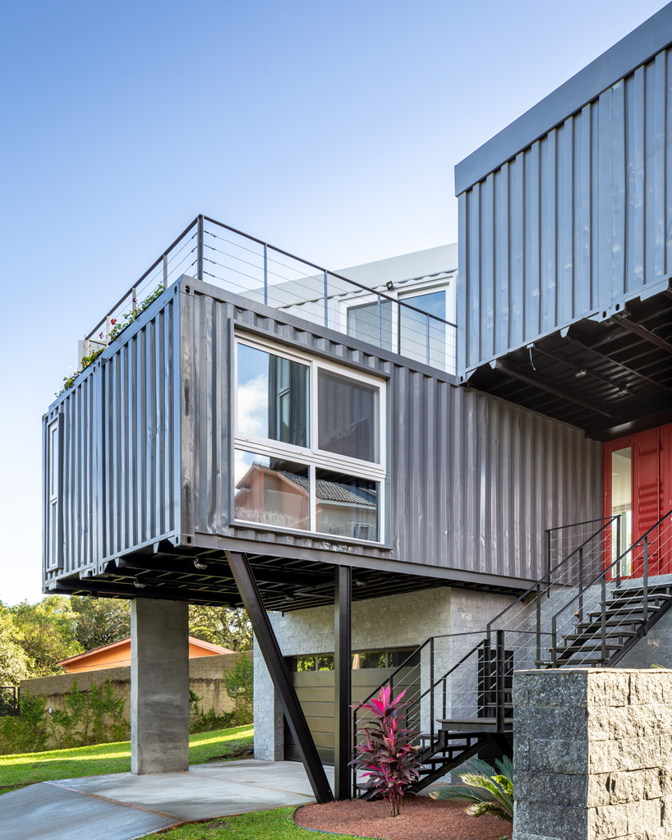
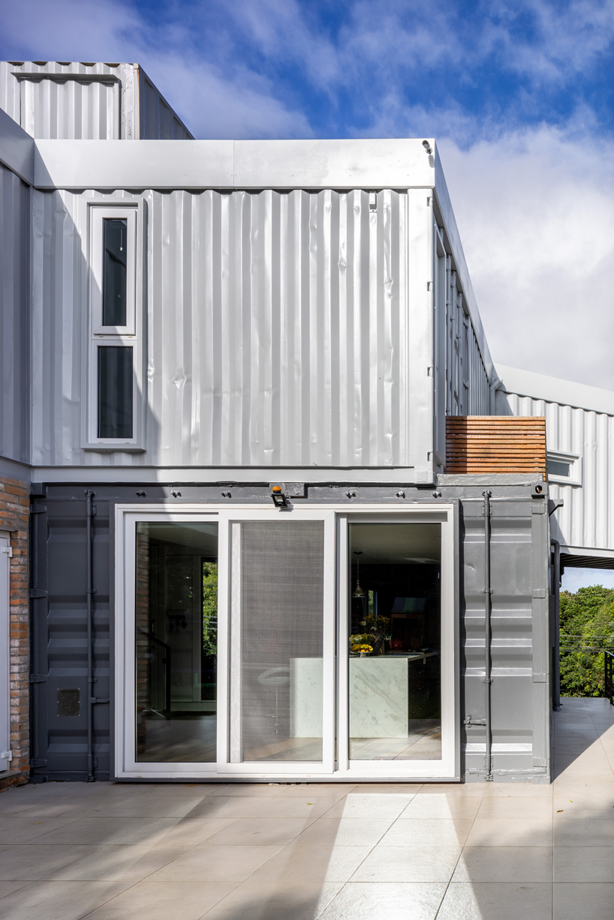
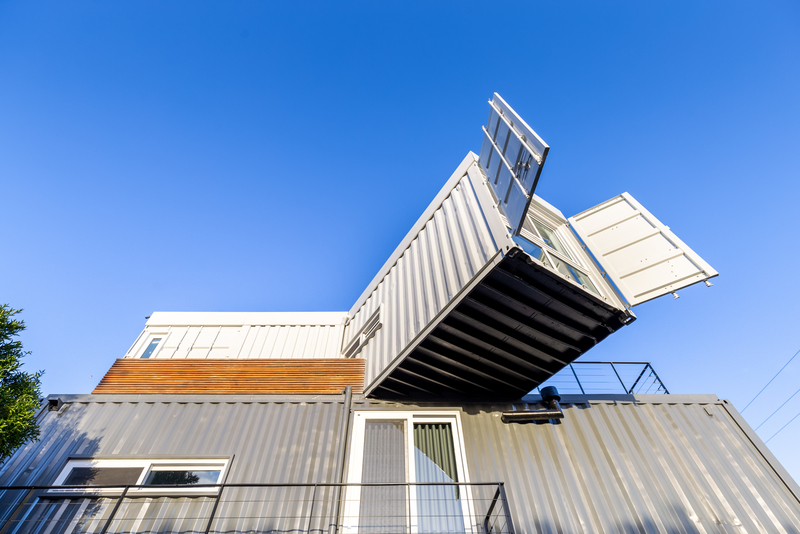
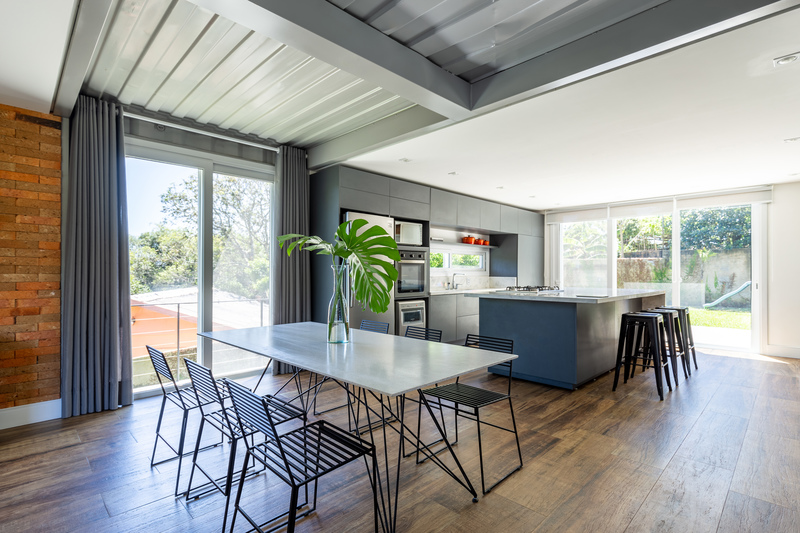
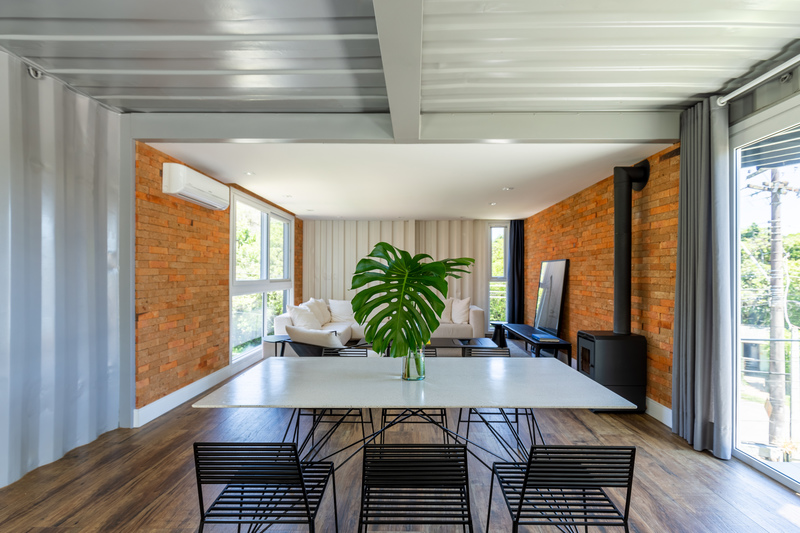
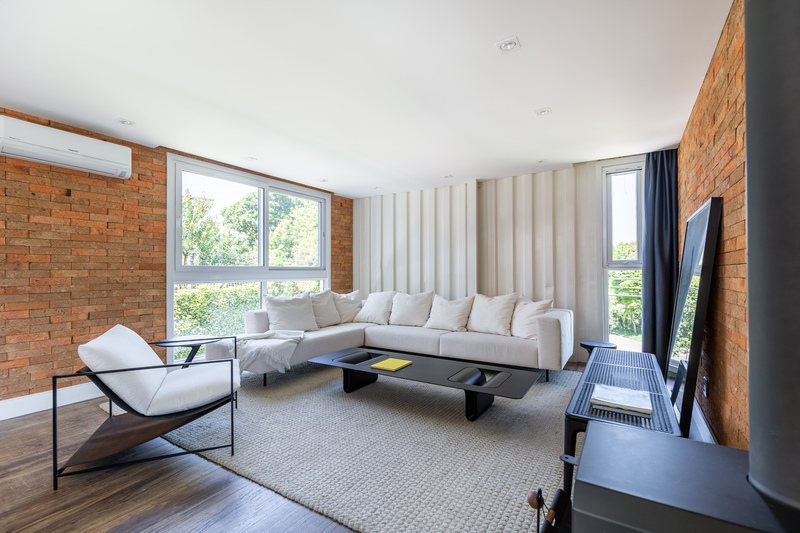
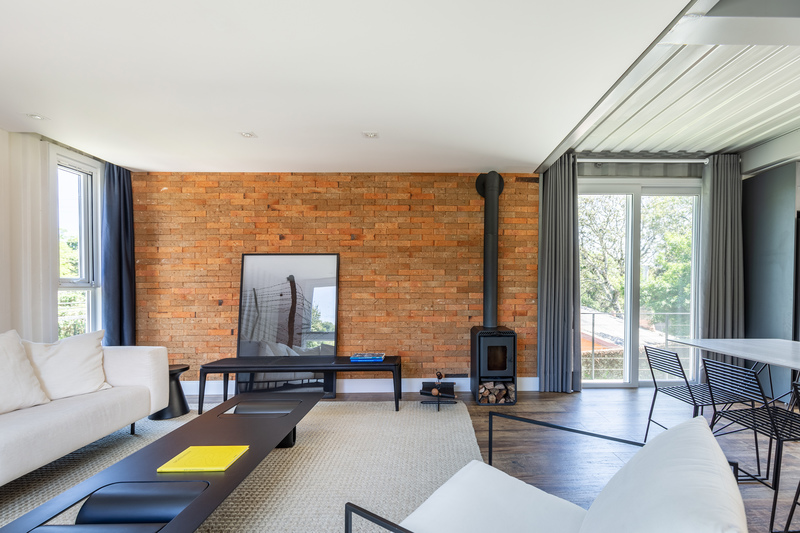
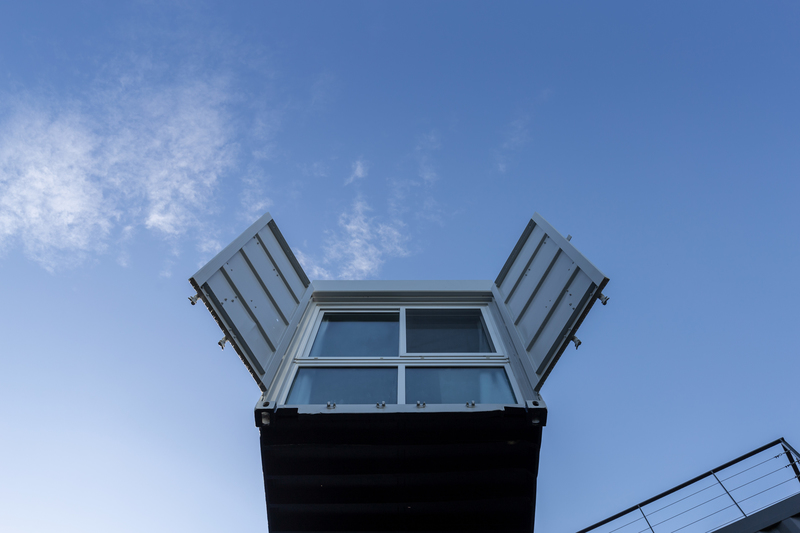
project info:
project name: container house RD
location: são caetano hill, porto alegre, RS, brazil
architect: KS arquitetos
lead architect: ivo kieling
area: 3767 ft2 (350 m2)
photography: marcelo donadussi
project year: 2018
structural design: manuel barreras
collaboration: helmut radke, fabiano sturmer
preformed structures: ASPM
metallic structures: radke soluções industriais
finishes: elevato
window frames: besser
custom-made furniture: radke soluções industriais
chairs: mezas mob design
upholstery and furniture: casa de alessa
designboom has received this project from our ‘DIY submissions‘ feature, where we welcome our readers to submit their own work for publication. see more project submissions from our readers here.
edited by: lynne myers | designboom
