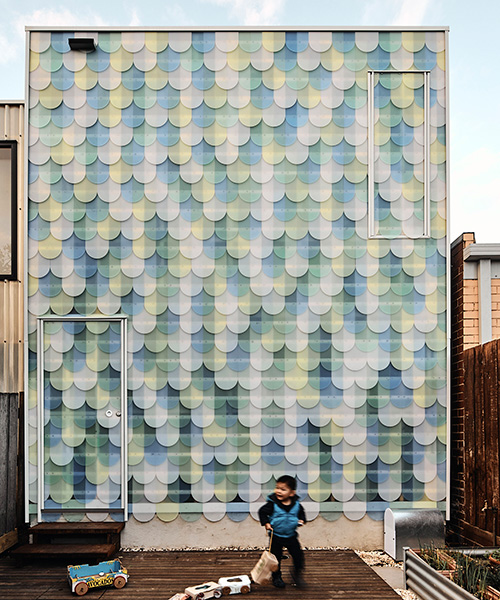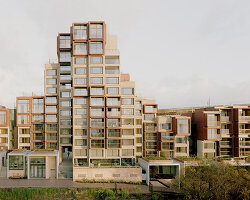krisna cheung architects has designed colour shingles in north melbourne, a new studio garage featuring a pastel-colored perspex shingles façade that creates a playful polychromic ambience inside the studio during the day and a glowing lightbox of color at night. the firm — led by elisabet krisna and ray cheung — took from previous projects typologies on narrow residential sites like their own home, the cubby office.
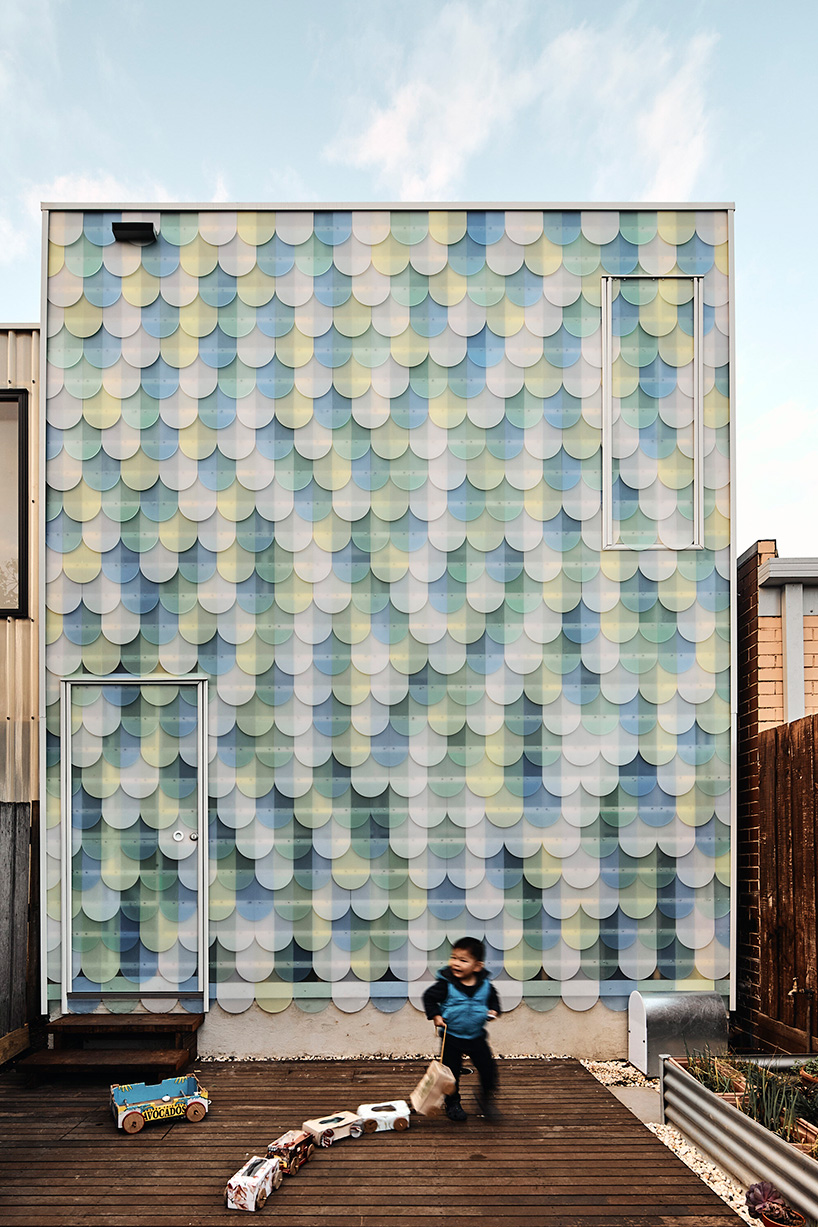
images by peter bennetts
‘in the covid era, “working from home” has unceremoniously burst into mainstream consciousness, making the need for a functionally separate form within a residential site dedicated to commercial or professional activities, not a luxury, but almost a necessity, as harried working parents all over melbourne can attest to,’ comments krisna cheung architects. ‘our continuing development of this typology is an example of how to architecturally engage with this rapidly forced merging of residential and commercial design.’
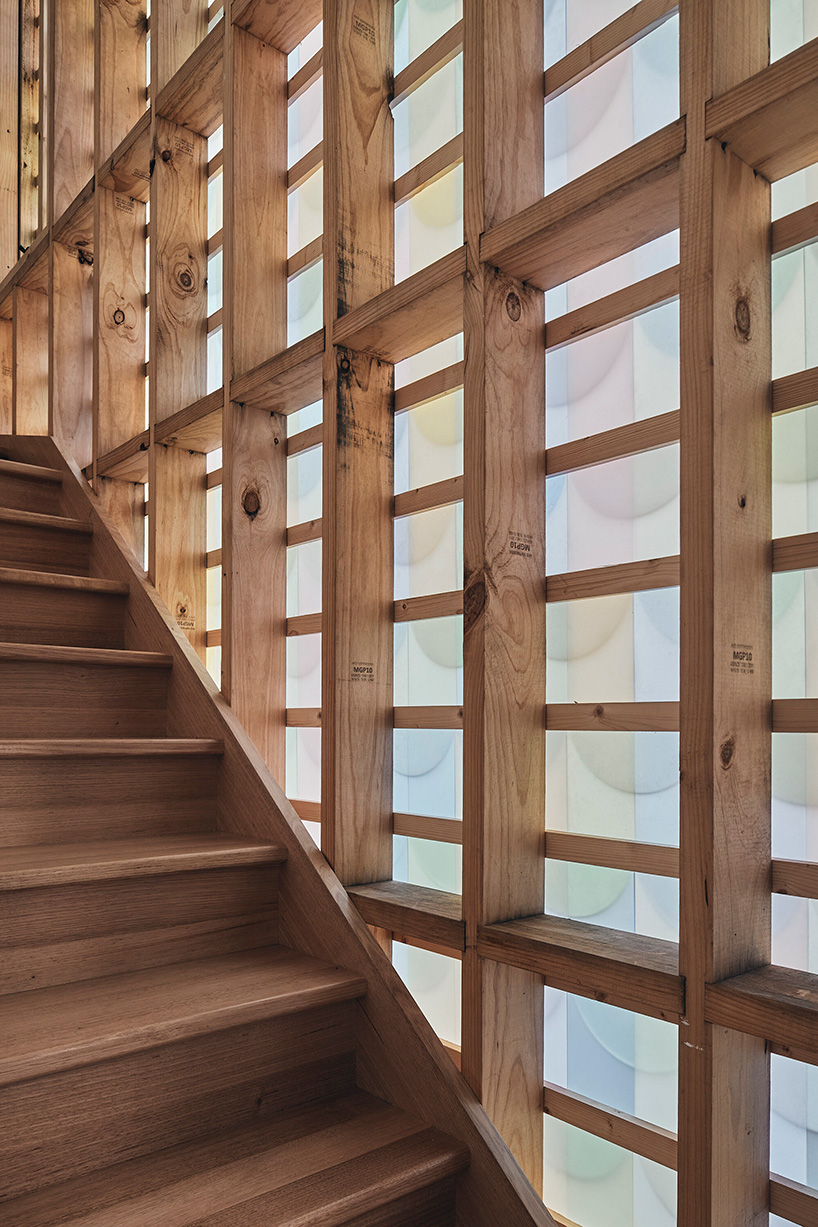
the colour shingles project is located right next door to firm’s previous studio garage, resulting from the neighbor’s covetous glances, evidencing the viral power of an idea given form. incidentally, the neighbor on the other side has also requested one. The challenge was therefore evolving an already successful design so that it didn’t result in a carbon copy of the previous ones. following that idea, the design turned the external wall into a non-structural, semi-translucent façade, with the stairwell placed between the false wall.
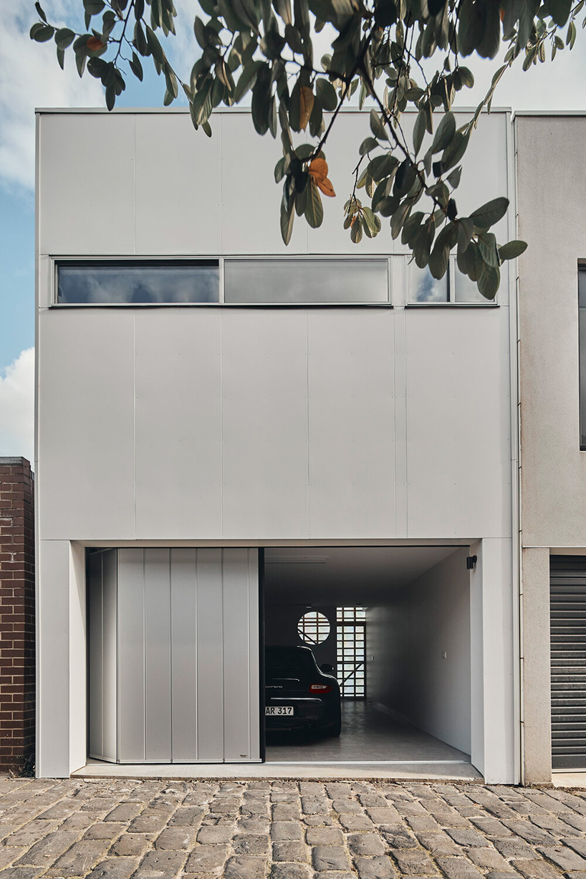
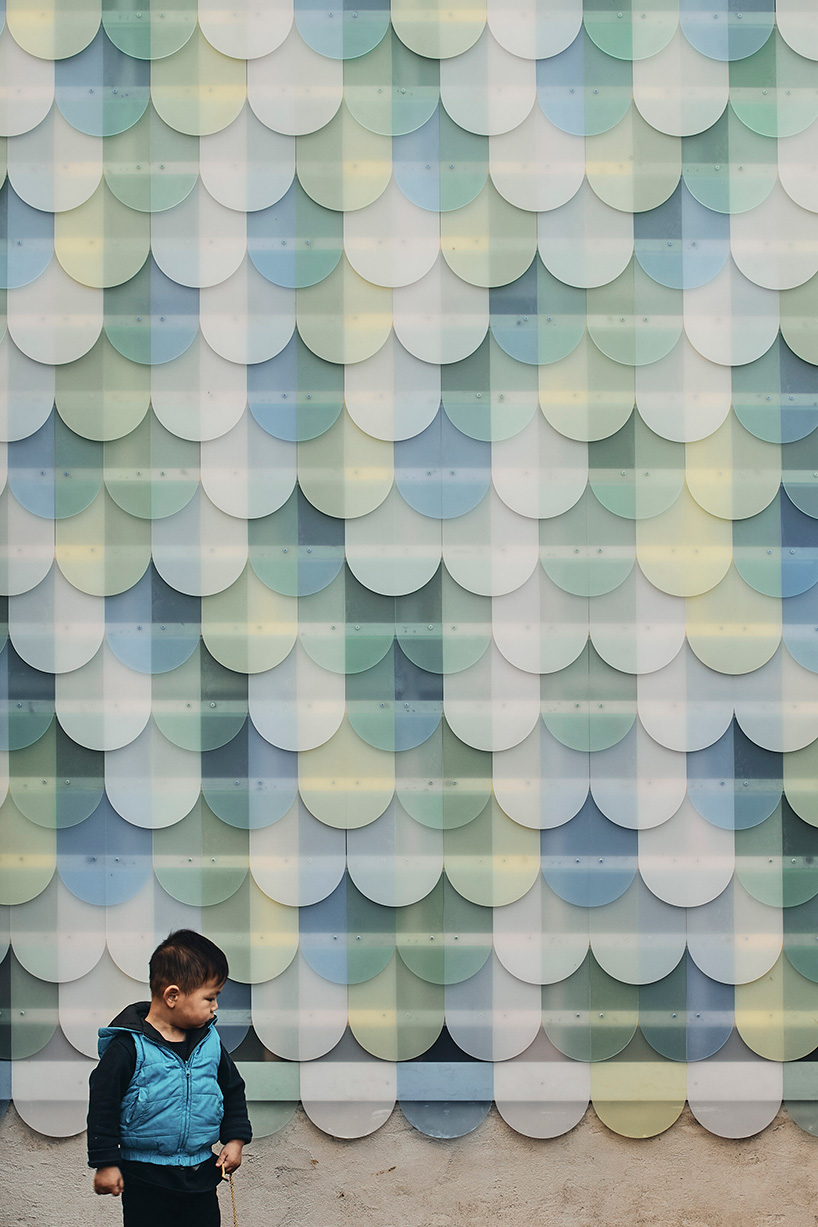
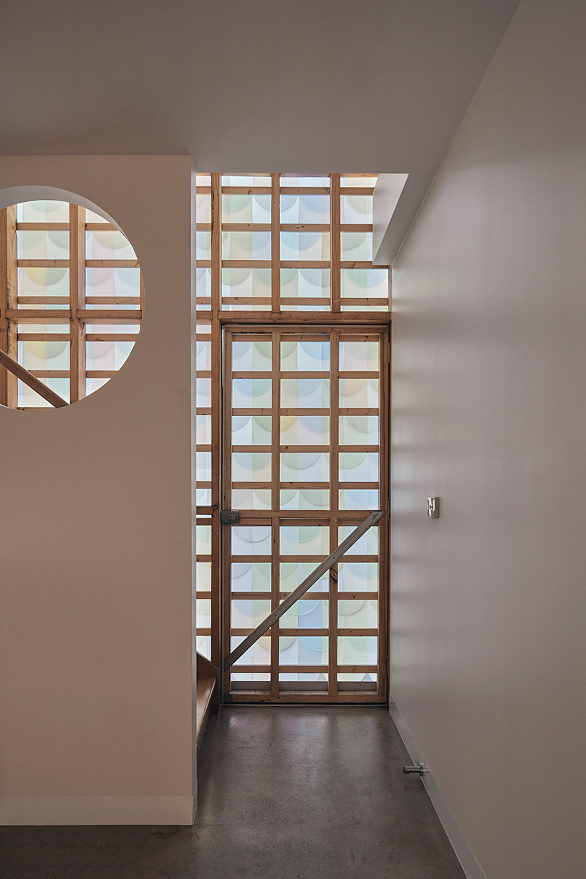
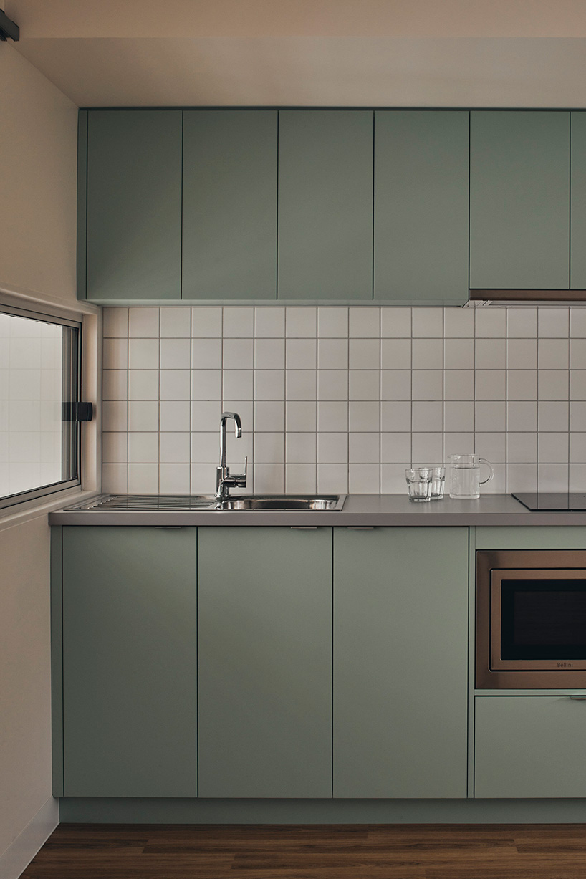
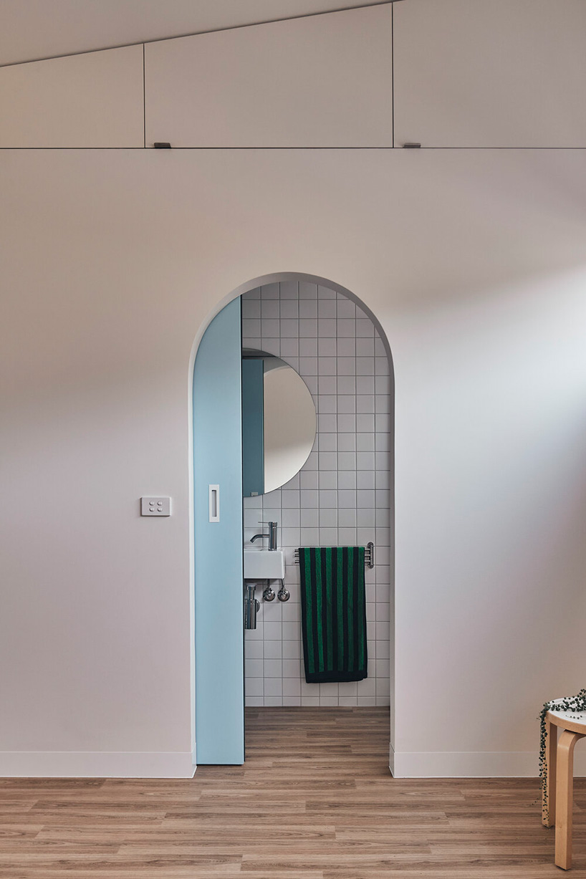
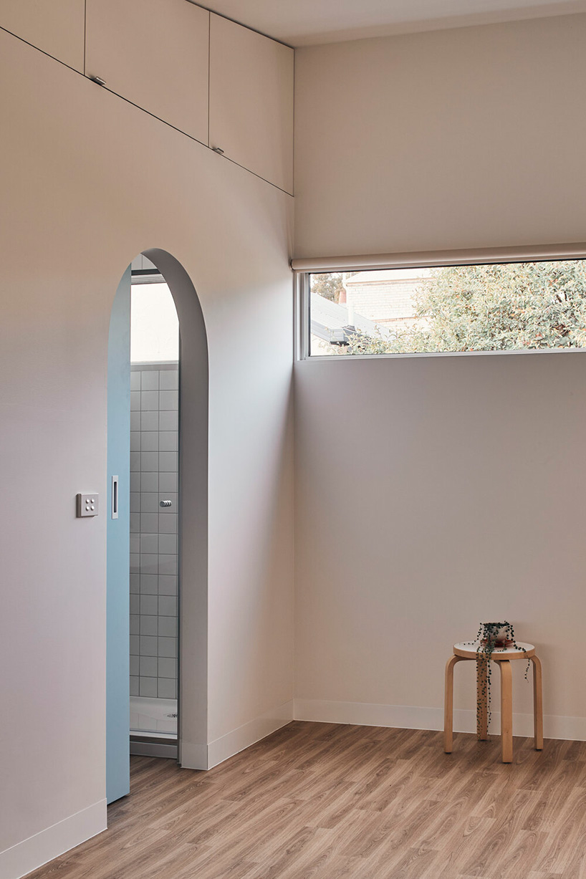
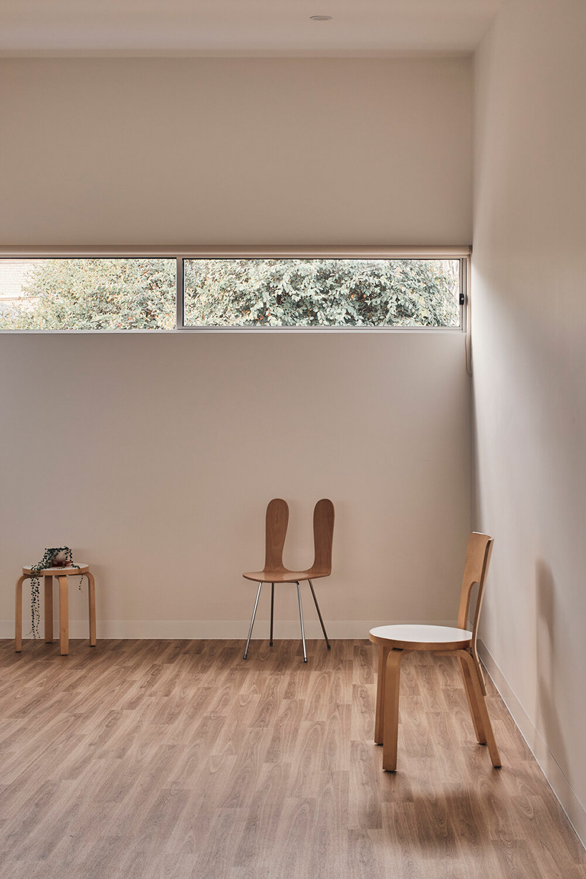
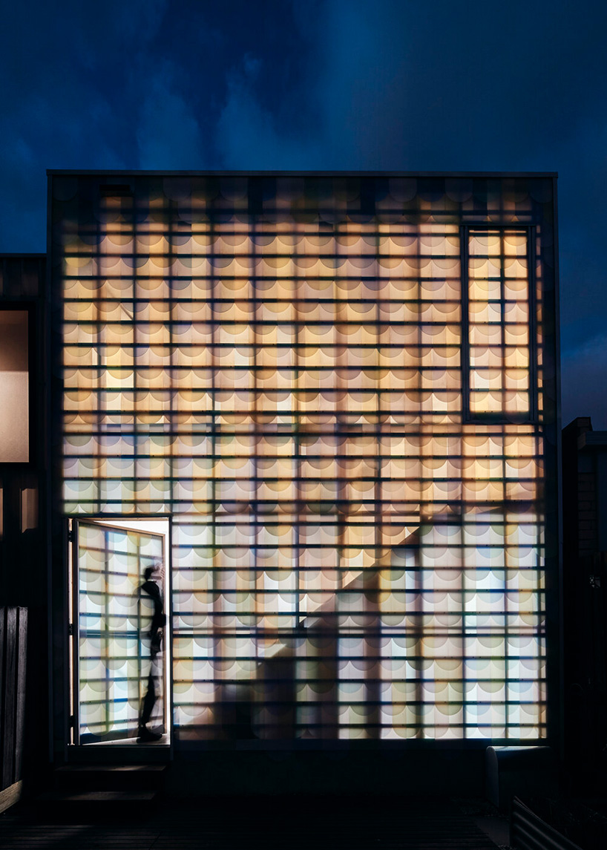
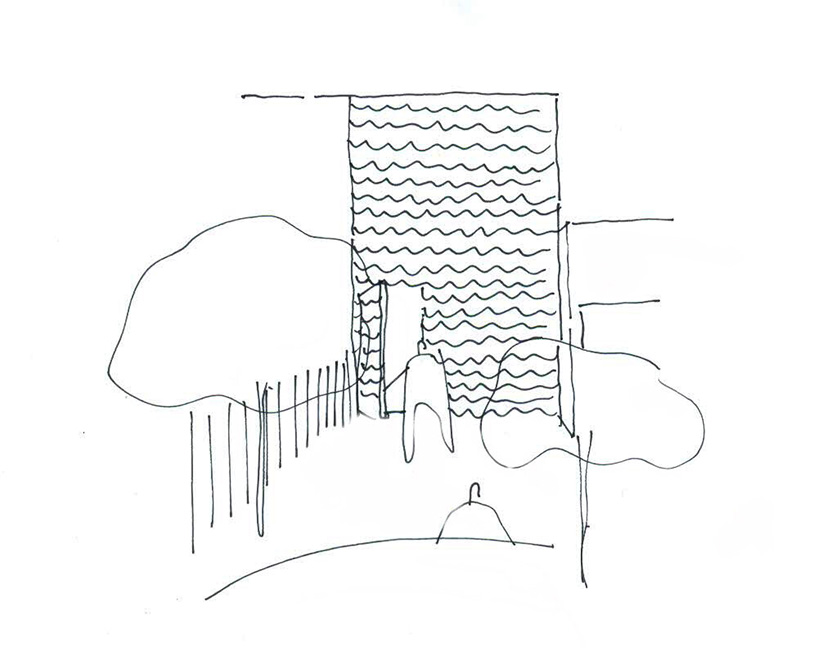
project info
name: colour shingles house
architects: krisna cheung architects
location: north melbourne, australia
area: 60 m²
status: completed
year: 2020
photographs: peter bennetts
