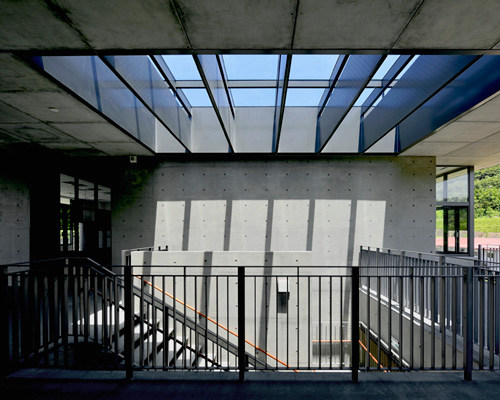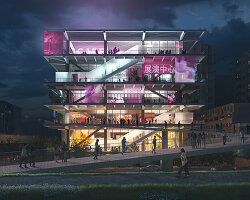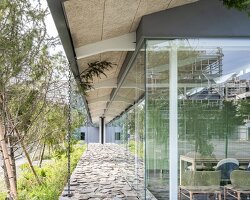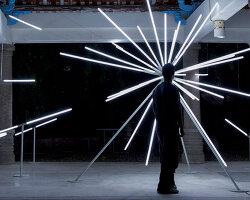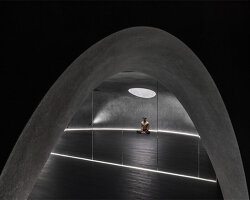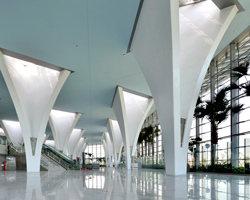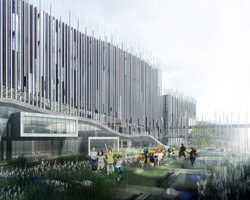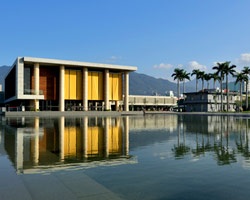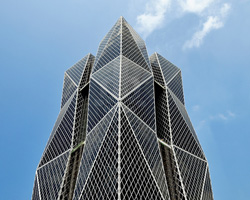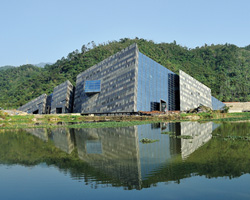KRIS YAO | ARTECH completes dharma drum institute of liberal arts in taiwan
all images courtesy of KRIS YAO | ARTECH
in new taipei, taiwanese architecture practice KRIS YAO | ARTECH has completed the dharma drum institute of liberal arts. located on an expansive wooded slope, the vast complex seeks to exist in harmony with the natural landscape, integrating architectural forms and functions like organisms emerging from the region’s topography.
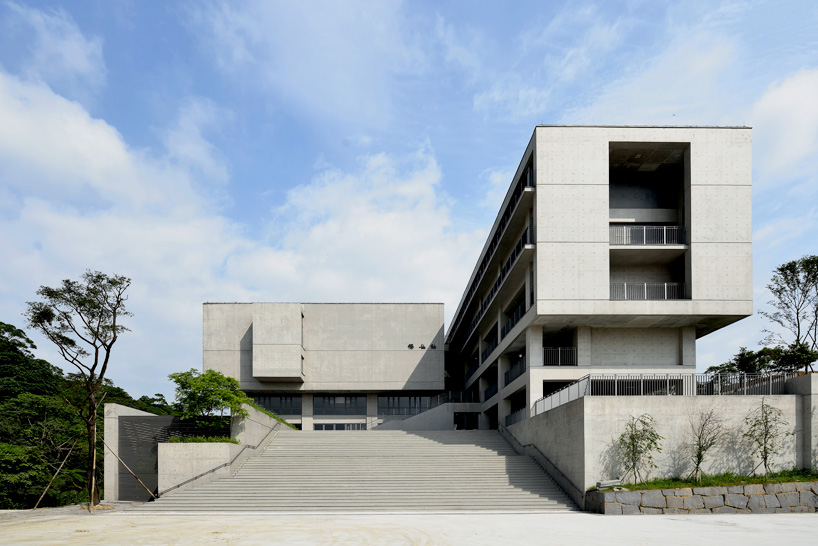
the concrete sports complex
a retaining wall with a staircase of 1,590 steps allows access to the site, where the site’s latest interventions are found: the multi-purpose building, the chan bliss house, and the sports complex. platforms, corridors and bridges connect each structure, highlighting the dramatic qualities of the adjoined spaces.
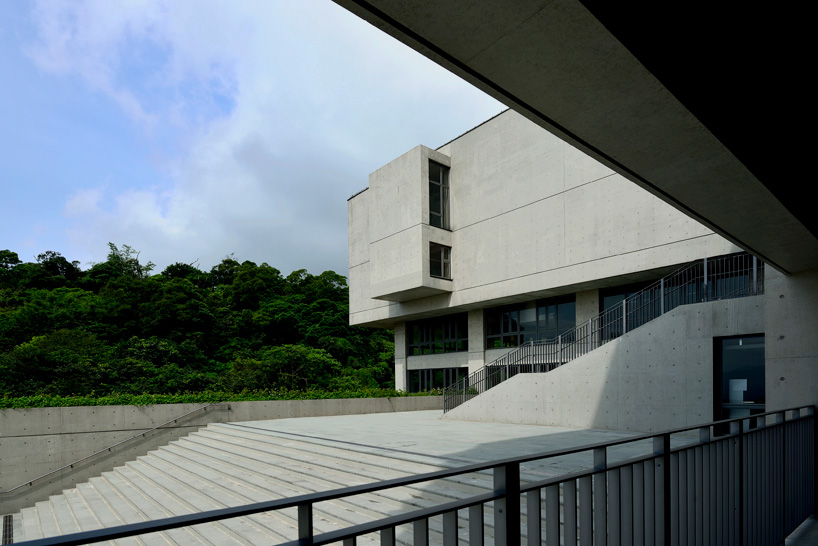
the complex is comprised of two independent volumes
as one of the development’s focal points, the concrete multi-purpose building features a green roof, allowing the structure to blend it the rural landscape. a long staircase constructed along the contours of the hillside connects the various corridors, balconies and other semi-outdoor spaces.
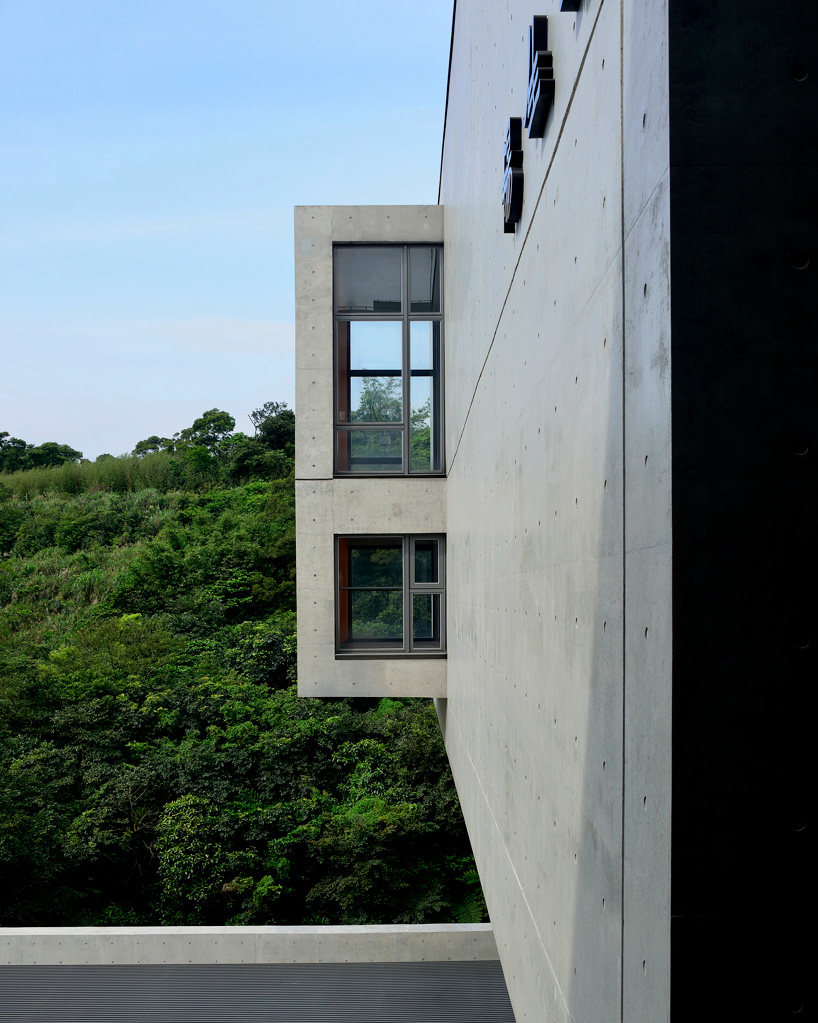
the scheme is located on an expansive wooded slope
the adjacent chan bliss house is a student dormitory with pebbledashed façades. a simple, rational style lends the building an organic yet geometric feel, while atrium gardens contain shallow pools that attract local wildlife.
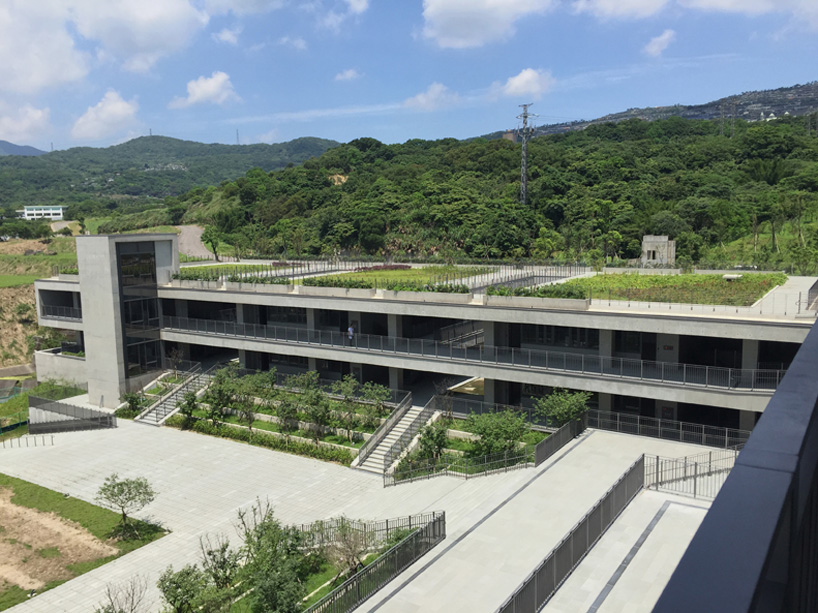
the multi-purpose building features a green roof
the concrete sports complex is comprised of two independent volumes: a seven meter tall box, capable of accommodating a range of activities, and an elongated cuboid that contains an irregular series of spaces. apertures in the roof plane let in sunlight for an improved illumination, while the design takes advantage of the valley’s sloping terrain to channel fresh air inside the building.
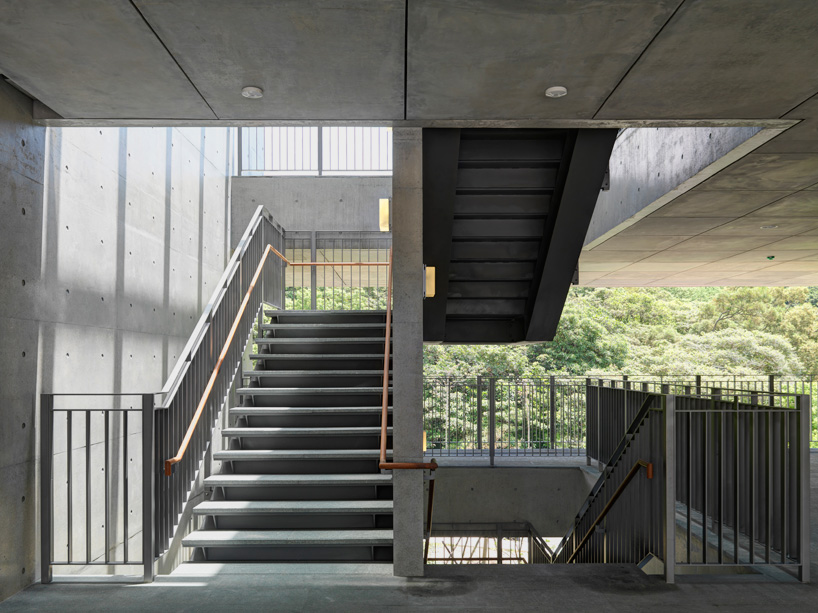
circulation space within the multi-purpose facility
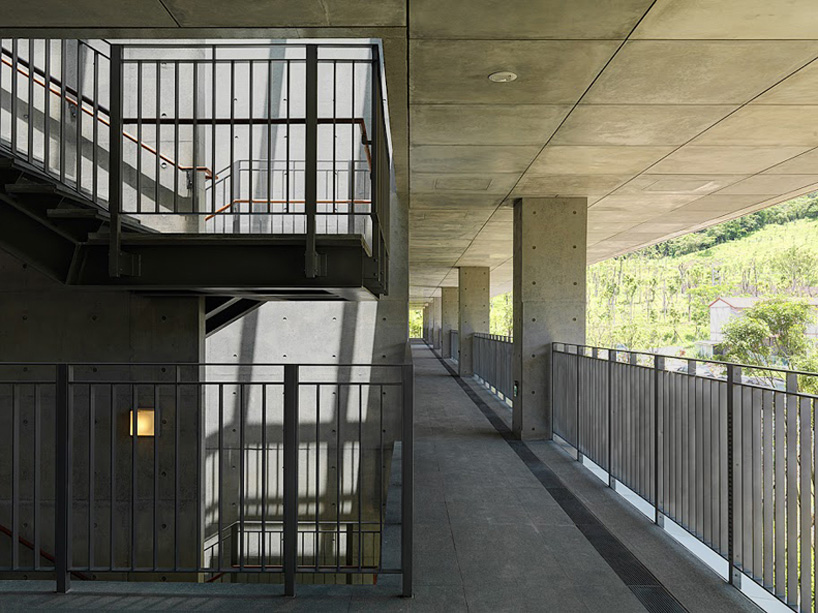
the vast scheme seeks to exist in harmony with the natural landscape
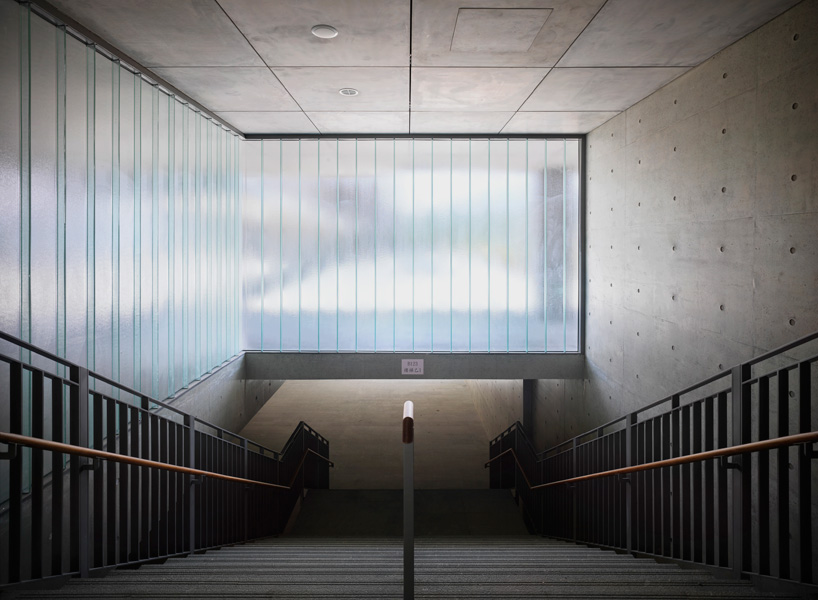
a long staircase constructed along the contours of the hillside connects the various corridors
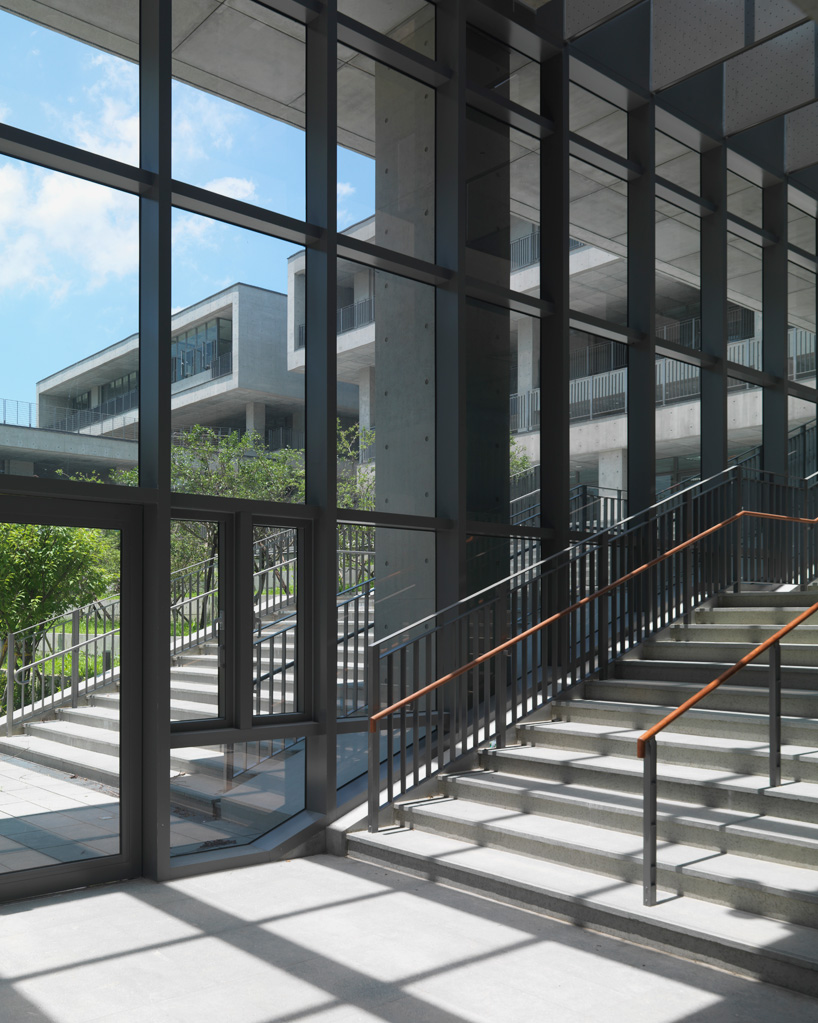
passageway to the student common room
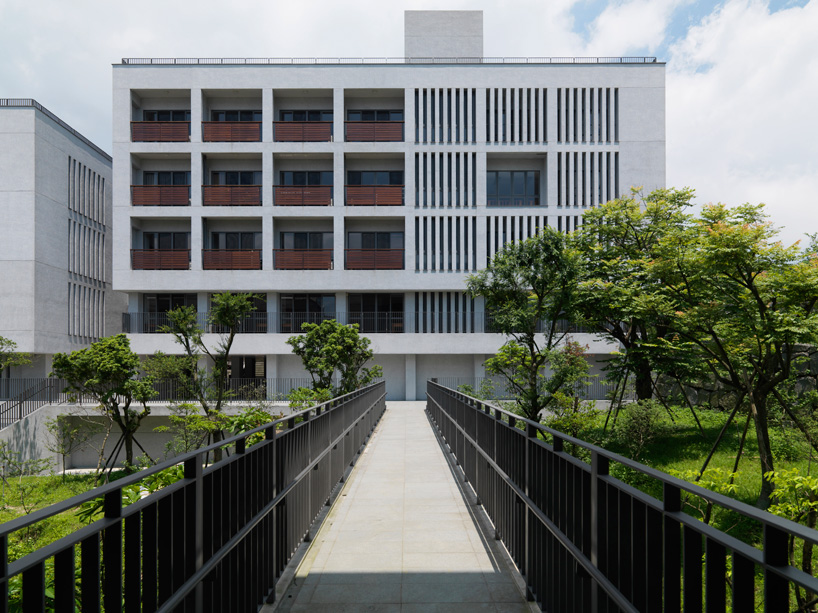
chan bliss house is a student dormitory with pebbledashed façades
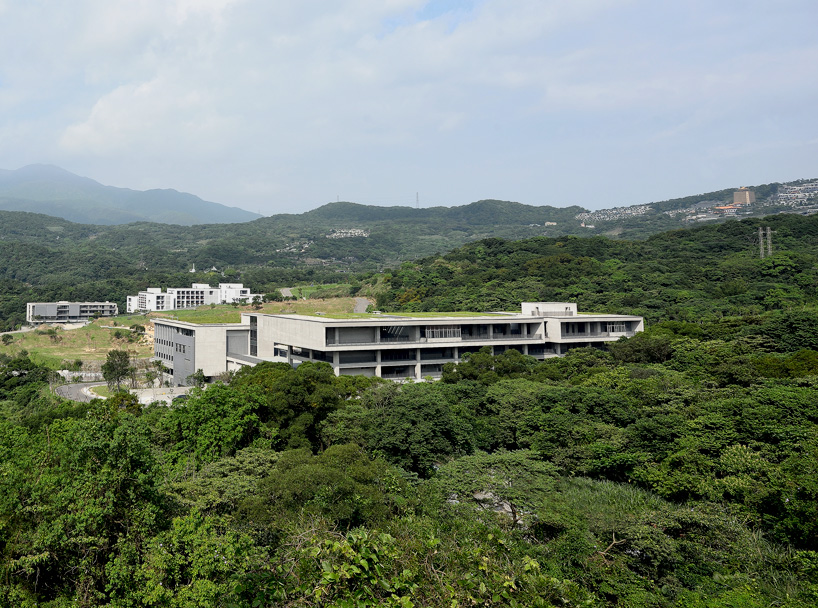
the dharma drum institute of liberal arts opened in april, 2015
project info:
location: new taipei, taiwan
architect: kris yao, architect, hon. FAIA
structural: everglory structural engineering
MEP / fire protection / HVAC: heng kai engineering consultants, inc
landscape: placemedia, landscape architects collaborative
lighting: originator lighting design consultant
contractor: continental engineering corporation
building structure: reinforced concrete construction
materials: architectural concrete, clear float glass, aluminum panels, titanium zinc plank
building use: educational building
floor levels: 6 floors above ground, 2 floors below ground
site area: 249,113 sqm
gross building floor area: 156,180 sqm
completed: april, 2015
