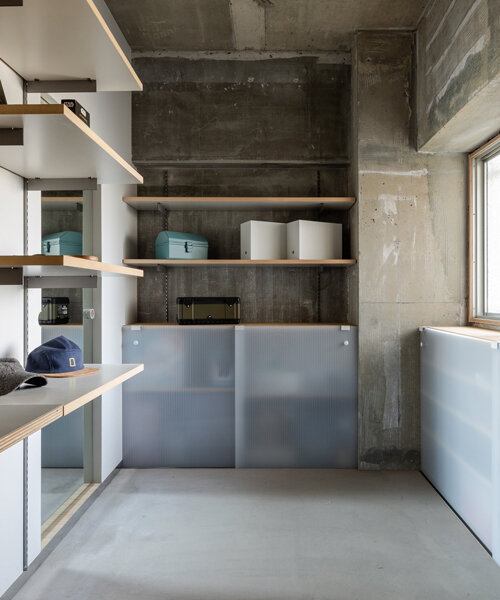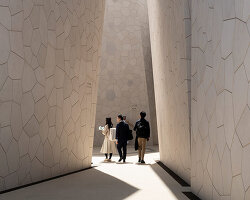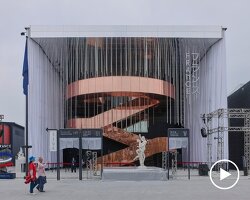KOSAKU Transforms Osaka Apartment into Dynamic ‘Home Ground’
KOSAKU transforms a young family’s apartment in Osaka into a flexible open space inspired by the concept of Home Ground, reminiscent of a park. The design prioritizes adaptability, eliminating internal hierarchies, and strategically integrating elements for comfort and privacy, creating a dynamic living space in sync with the family’s evolution.
Engaged in the project from property selection, KOSAKU guided the clients to opt for an apartment with a unique layout, featuring 70 sqm indoors and a substantial 35 sqm backyard. Situated in a ‘commuter town’ surrounded by various parks, the environmental context played a crucial role in the decision-making process, especially for a family with a newborn. Rather than adhering to a conventional layout, the concept envisioned a space that would accommodate the evolving needs of a growing family. Inspired by the abundant parks in the vicinity, the concept of a ‘home ground’ emerged—a space combining the functionality and openness found in parks.

all images by Natsumi Kinugasa
Reimagined Apartment Balances Openness and Functionality
The reimagined apartment features a large studio layout with removed walls between rooms, fostering a sense of openness and flexibility. Balancing fixed elements like plumbing, furniture, and a walk-in closet with an open layout, the design avoids internal hierarchies. The interplay between functionality and openness is embodied in elements like a wide corridor running behind a countertop or tiles on a wall, creating an abstract space.
Addressing the initially uncomfortable backyard, the design team at KOSAKU introduced a mesh boundary within the existing fence, providing privacy and a sense of being at home in the outdoor space. The project underscores the importance of nurturing family growth alongside the home, emphasizing the gradual development of intertwining temporalities within the living space. As the family navigates between functionality and openness, the home ground becomes a canvas for their unique ways of engaging with their living environment over time.

the property features a unique layout with 70 sqm indoors and a spacious 35 sqm backyard

KOSAKU reimagines an Osaka apartment, creating a flexible open space

the design prioritizes adaptability, eliminating internal hierarchies for a dynamic living space

the space accommodates the evolving needs of a growing family, departing from conventional layouts

elements for comfort and privacy are strategically integrated, enhancing the apartment’s functionality
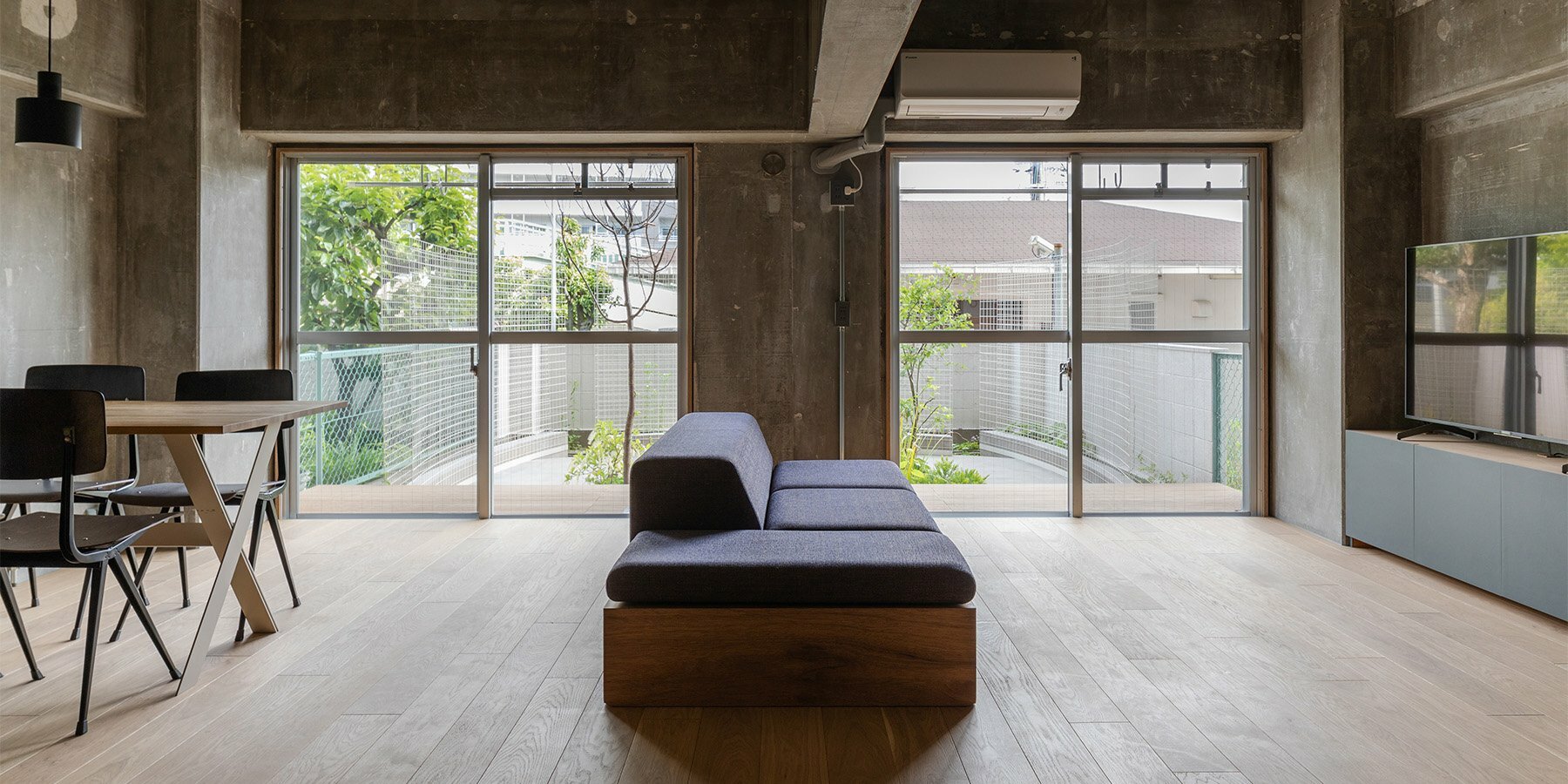
the ‘home ground’ concept emerges, blending the functionality and openness found in nearby parks

a wide corridor, open kitchen, and a walk-in closet balance with the flexible layout, avoiding internal hierarchies

walls between rooms are removed, creating a large studio layout that fosters openness and flexibility
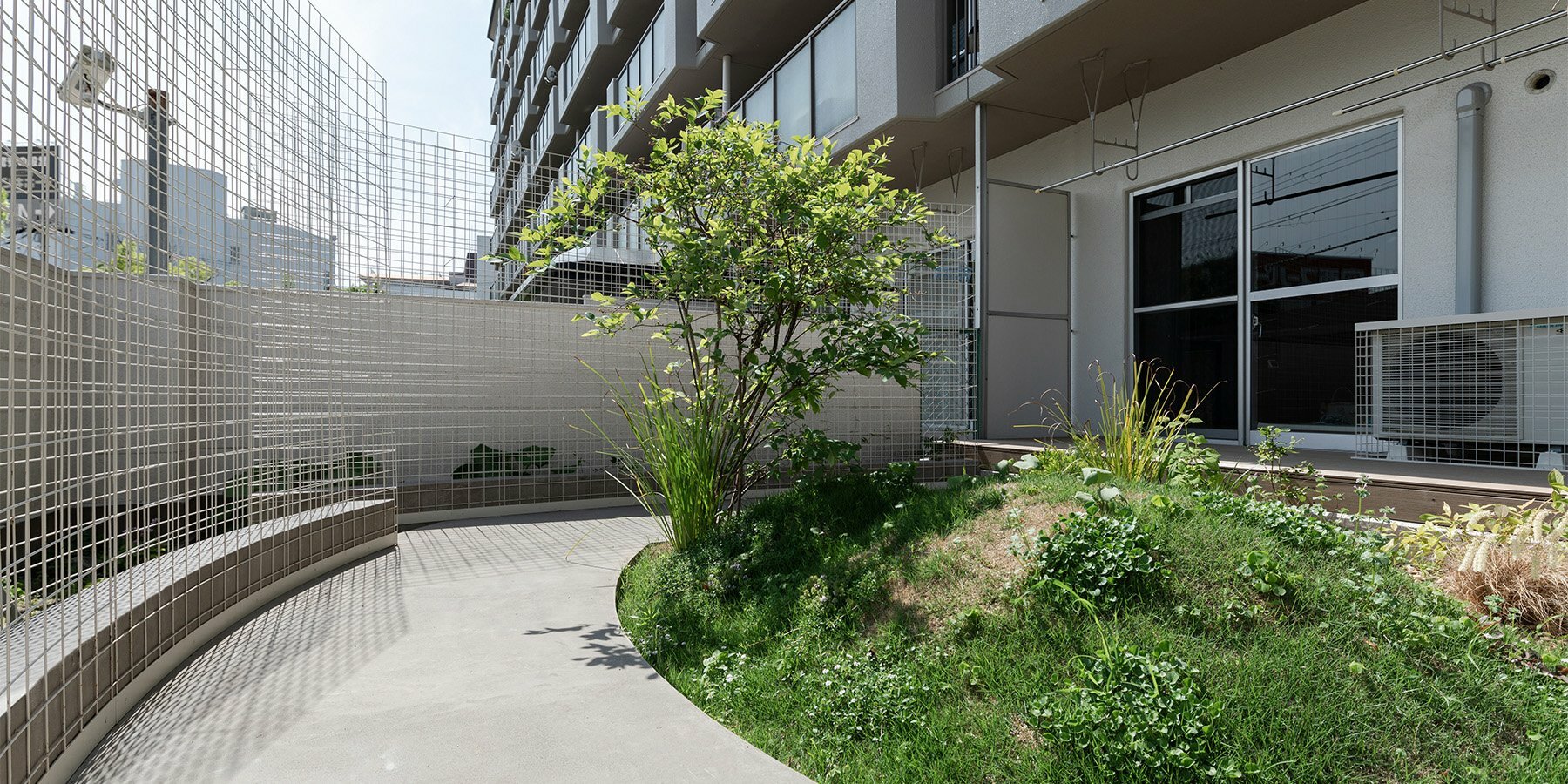
surrounded by parks, the apartment design aligns with the family’s connection to nature





project info:
name: Home Ground
lead architect: Kosaku Matsumoto
location: Osaka, Japan
photography: Natsumi Kinugasa | @kinugasanatsumi
designboom has received this project from our DIY submissions feature, where we welcome our readers to submit their own work for publication. see more project submissions from our readers here.
edited by: christina vergopoulou | designboom
