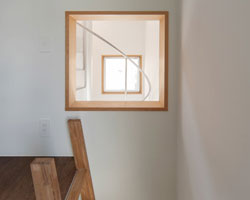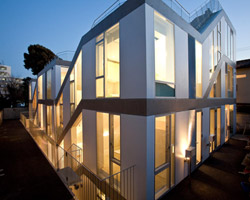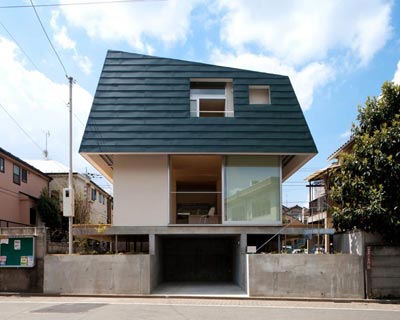KEEP UP WITH OUR DAILY AND WEEKLY NEWSLETTERS
happening now! thomas haarmann expands the curatio space at maison&objet 2026, presenting a unique showcase of collectible design.
watch a new film capturing a portrait of the studio through photographs, drawings, and present day life inside barcelona's former cement factory.
designboom visits les caryatides in guyancourt to explore the iconic building in person and unveil its beauty and peculiarities.
the legendary architect and co-founder of archigram speaks with designboom at mugak/2025 on utopia, drawing, and the lasting impact of his visionary works.
connections: +330
a continuation of the existing rock formations, the hotel is articulated as a series of stepped horizontal planes, courtyards, and gardens.
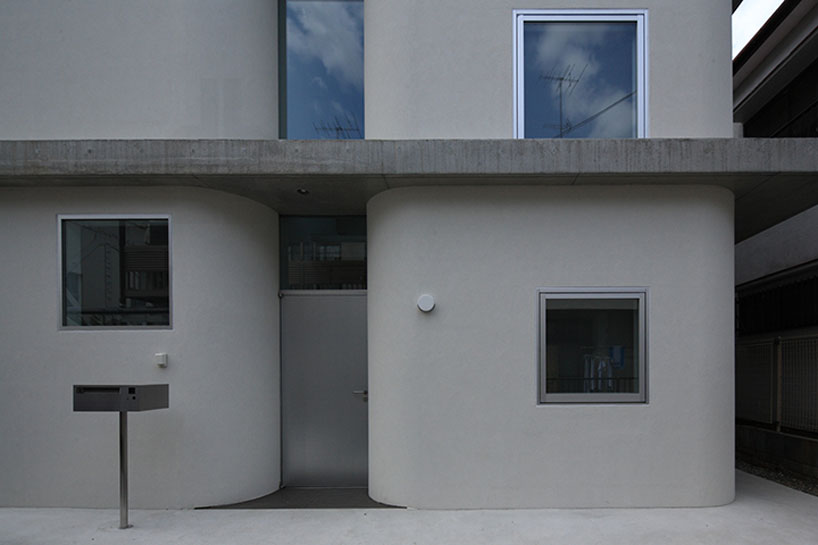
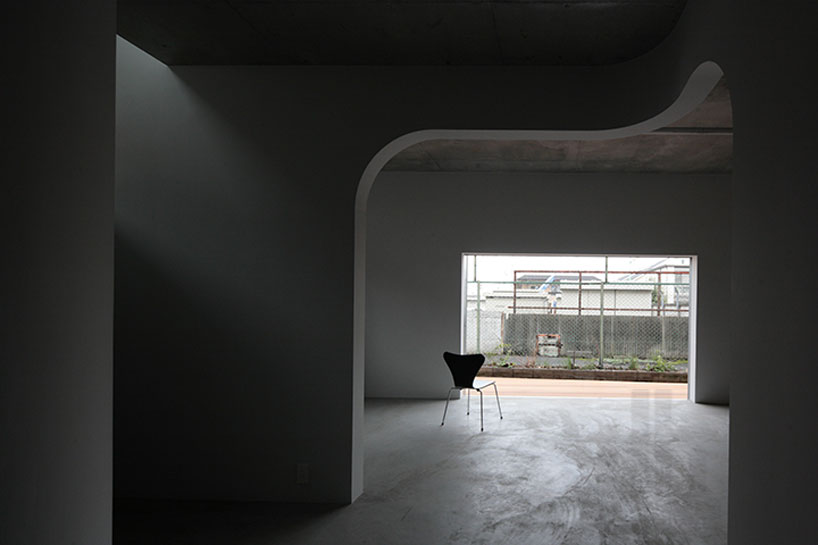 the first floor studio, opening to the back yard, can also be used as a galleryphoto © murasumi soichi
the first floor studio, opening to the back yard, can also be used as a galleryphoto © murasumi soichi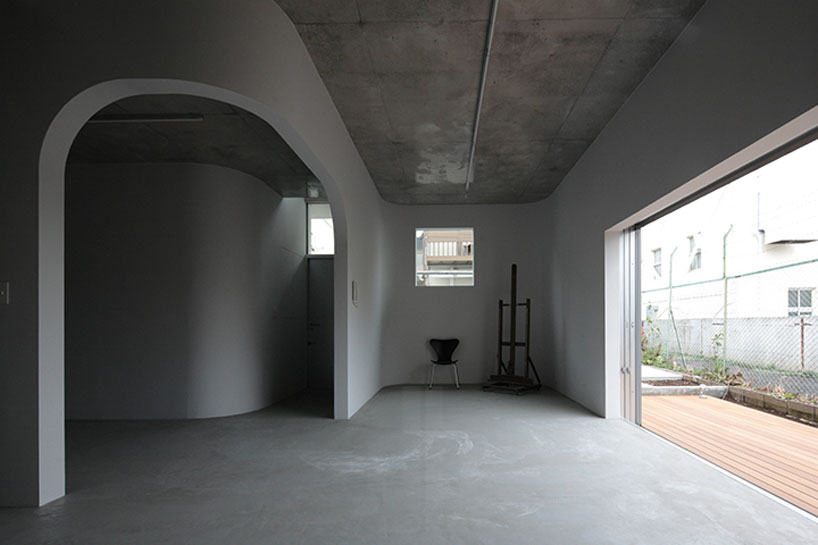 the house seems large and small when viewed from opposite anglesphoto © murasumi soichi
the house seems large and small when viewed from opposite anglesphoto © murasumi soichi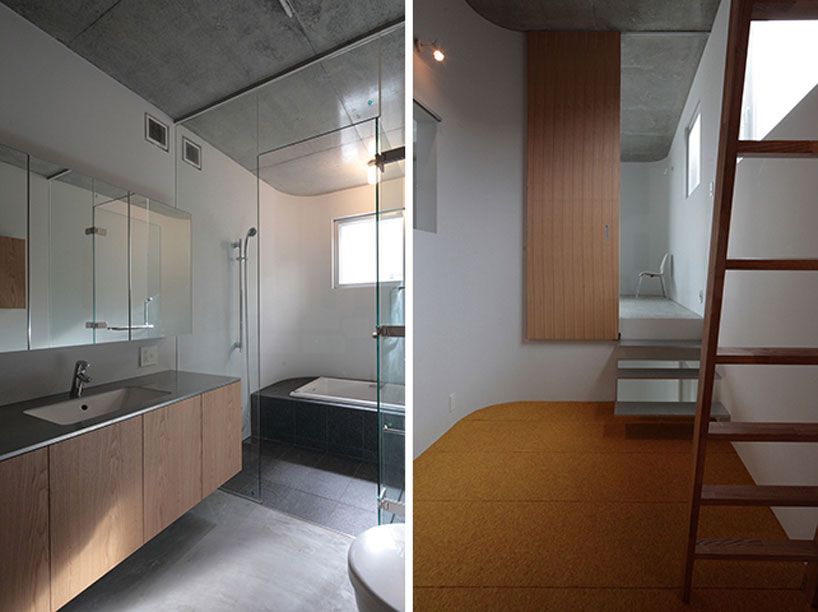 (left): straight edges of interior casework and doors contrast sharply against smooth filleted corners(right): elevated sleeping areas are accessed by stairs or laddersphoto © murasumi soichi
(left): straight edges of interior casework and doors contrast sharply against smooth filleted corners(right): elevated sleeping areas are accessed by stairs or laddersphoto © murasumi soichi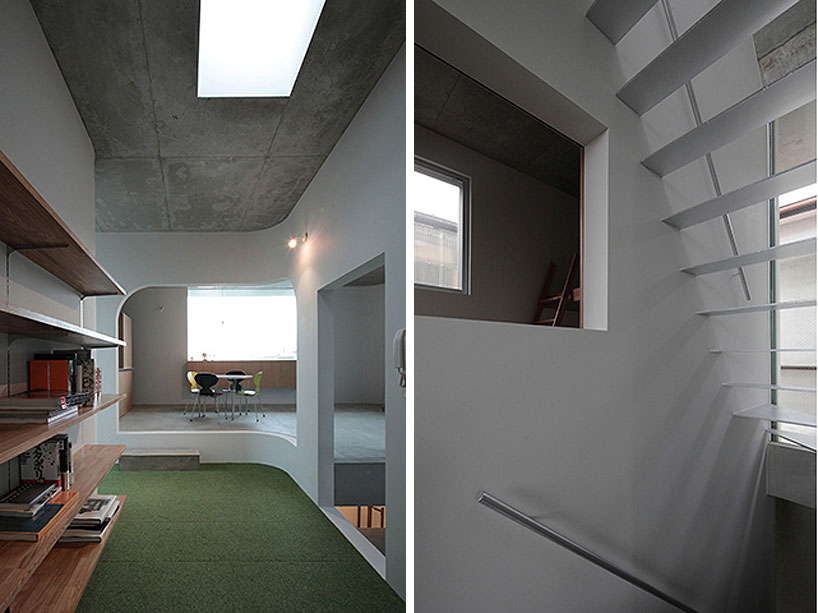 (left): main living spaces are carved into the the thick sweep of the house’s filleted outline(right): stairs lead to the ground floor and roof, while a ladder beyond leads to a loftphoto © murasumi soichi
(left): main living spaces are carved into the the thick sweep of the house’s filleted outline(right): stairs lead to the ground floor and roof, while a ladder beyond leads to a loftphoto © murasumi soichi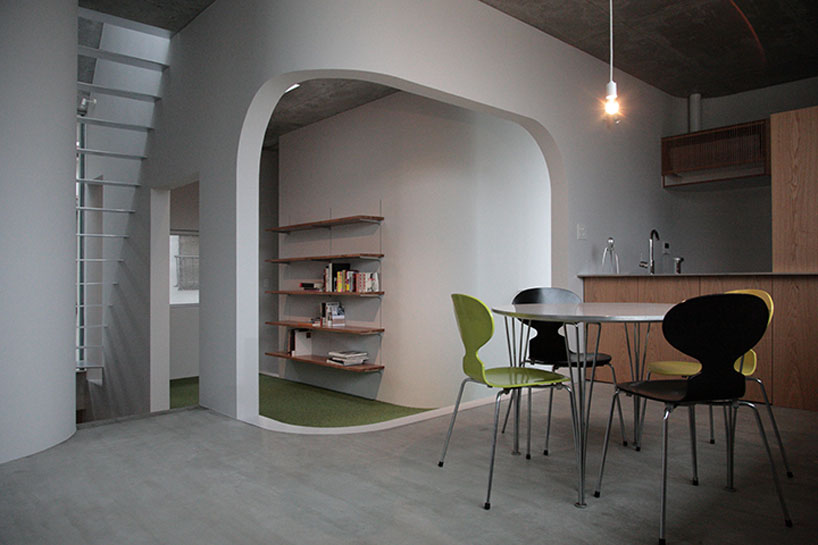 rounded openings frame key details of other rooms in the housephoto © murasumi soichi
rounded openings frame key details of other rooms in the housephoto © murasumi soichi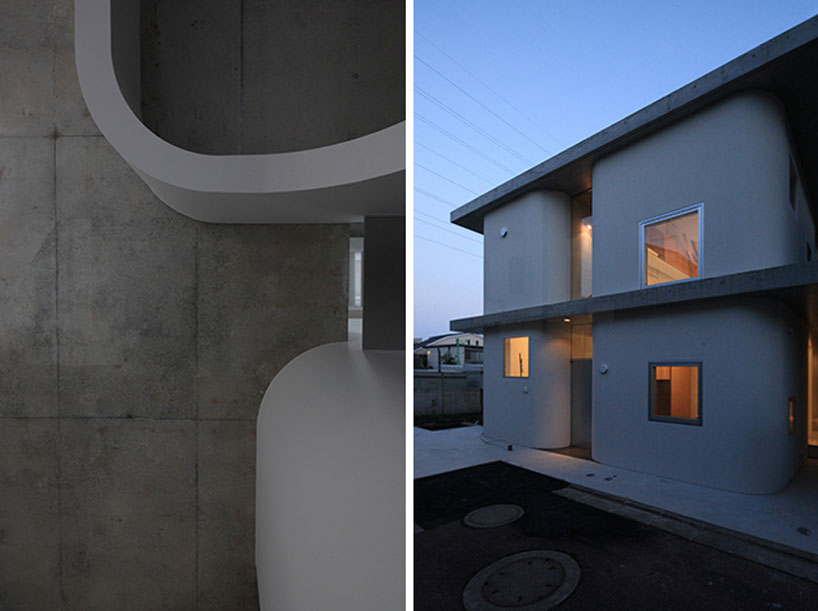 (left): detail of concrete construction at ceiling(right): a single lines curves and is extruded to create the ‘frill’photo © murasumi soichi
(left): detail of concrete construction at ceiling(right): a single lines curves and is extruded to create the ‘frill’photo © murasumi soichi
