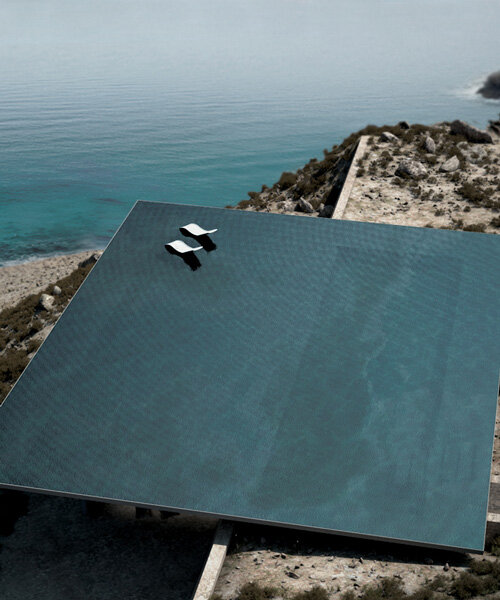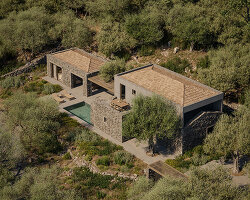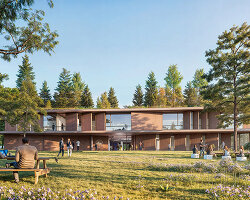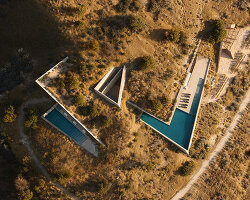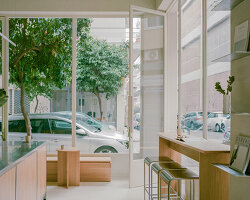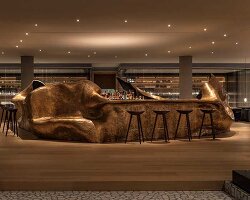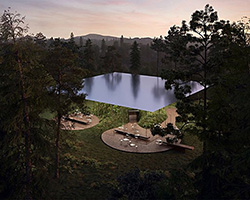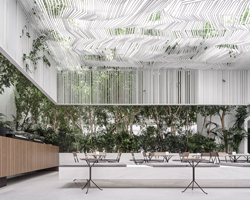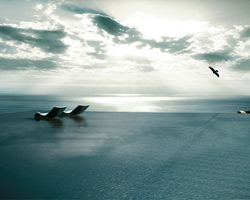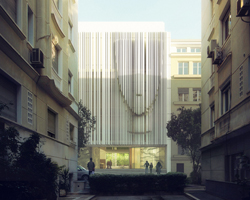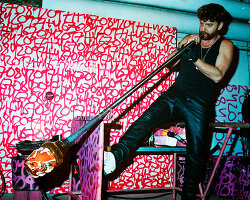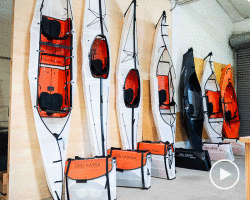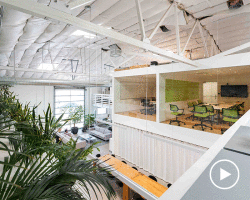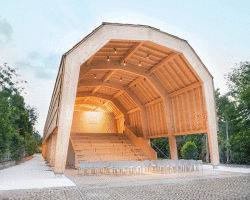DESIGNBOOM VISITS KOIS ASSOCIATED ARCHITECTS’ STUDIO IN ATHENS
kois associated architects is a greek architecture firm founded by stelios kois in 2008. the athens-based studio works across various fields of design, from architectural projects – both private and public – to exhibitions, interiors and furniture. the mirage residence in tinos, the cafe at the museum of cycladic art in athens, the gagosian gallery in athens, and the blurry venice installation at the 2019 biennale, which kois envisioned as artistic director, are just a few examples of the firm’s diverse portfolio. though morphologically very different, all their projects are developed through a unique process that focuses on timelessness, attention to detail, and to the surrounding context.
‘our architecture does not fit into a particular look or style, which we simply repeat or adapt depending on the case just to be recognizable. it is a thing that is born entirely from its ashes,’ stelios kois tells designboom.‘we have been blamed for this, for the fact that every work is as if it was made by a different person. they have said it badly to us, but we have taken it as a compliment.’
located in the heart of athens, in an emblematic building in kolonaki that also houses the embassy of peru, the firm’s studio space stands as the perfect physical manifestation of its founder’s architectural principles. described by kois as a ‘monk’s cell’, the serene interior features timeless elements and materials that coexist with contemporary works of art and design. see images of the studio and read our interview in full below.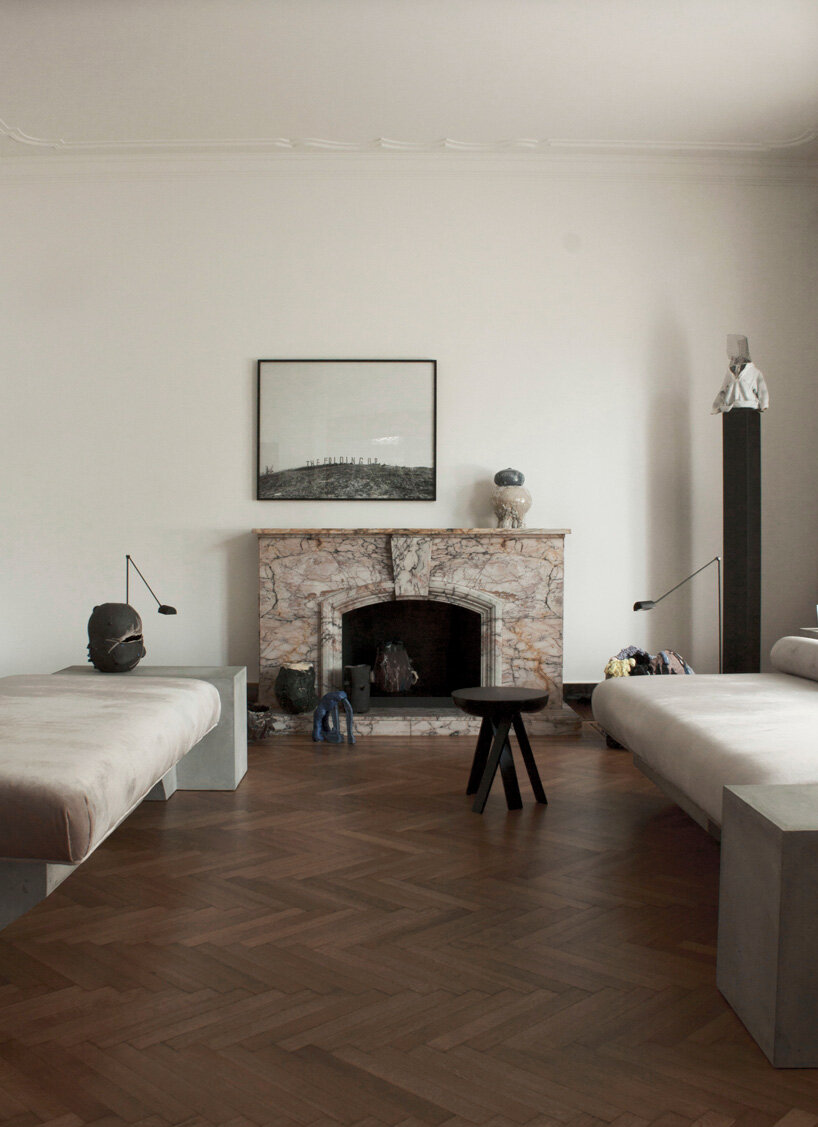 studio images by anestis michalis
studio images by anestis michalis
INTERVIEW WITH STELIOS KOIS, STUDIO FOUNDER
designboom (DB): when did you establish kois associated architects?
stelios kois (SK): I started the studio on my own at the end of 2008. I don’t know if I would do it now, it was a bit like a game to me then, I didn’t know the kind of world I was entering into. the first office was located in vassileos konstantinou and riggilis, and we left that space about a year and a half ago. the difference with the other studio is that here it is much quieter, a bit like a ‘monk’s cell’, while in the other it was constant panic. I understand the appeal of the lab aesthetics, but I like everything to be much calmer, and to be able to do everything through a specific procedure. here we have a lot more space, there is a dedicated space to make models, space for offices, a very large library. we are 20-something people and we work as a family, we all eat together, there is someone who cooks here; but still, you can see how calm it is.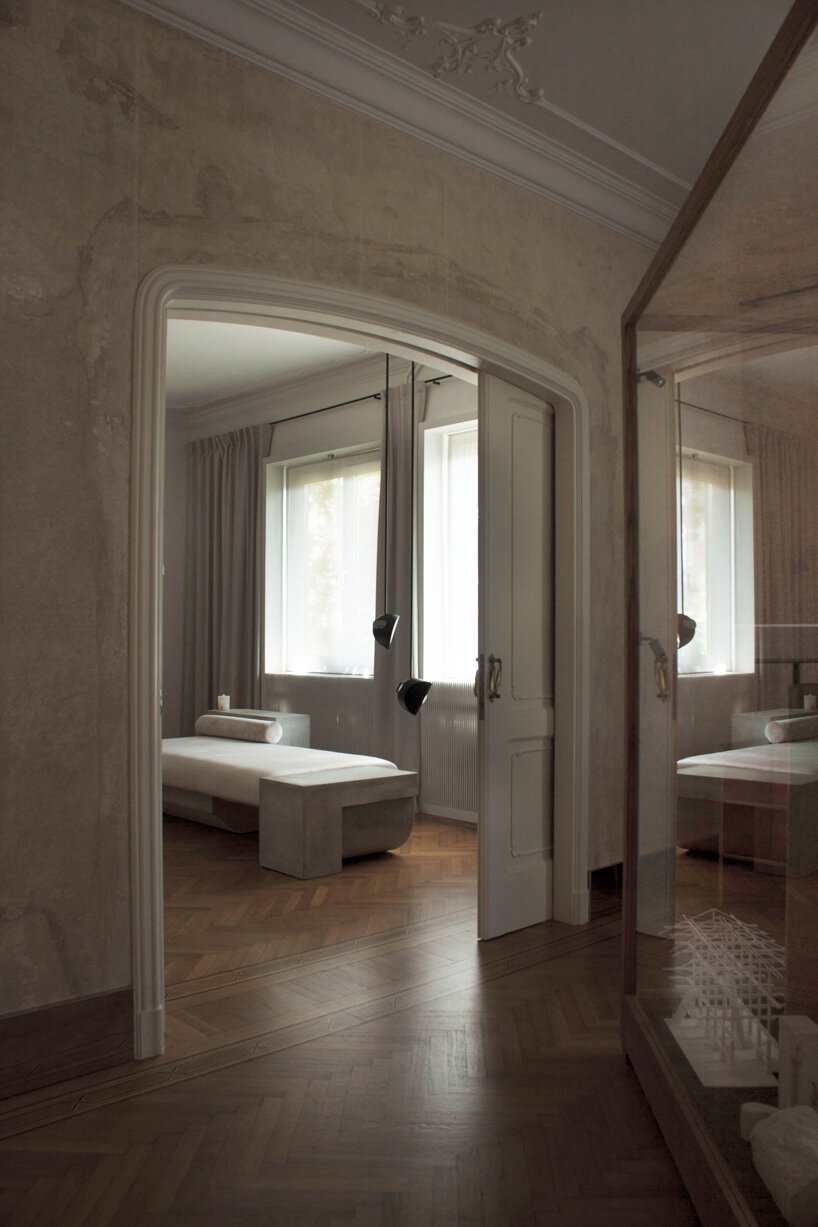
DB: what kind of projects did you start with?
SK: I mainly worked on residential projects for many years. I had a very specific philosophy for architecture, so I focused on that, and I had very specific set of moral principles, which I still do. I do not know to what extent these could correspond to the greek market, or to what extend they were compatible with what they wanted back then, because most people then wanted something very fast, they were not interested in concepts and things like ‘matter’, or ‘decay’. all that was useless for them, they just wanted to have something to impress others. for me it was just the opposite. that is, I am not so much interested in impressing someone. if someone sees my architecture, they understand that it’s not one that wants to make an impression. so, in the beginning I started making houses, and the first project that I did ‘publicly’ was a pastry shop. it had received a lot of publicity because it was something very special, very different, and then that started to make us better known to the public, while so far all we did was private, and had nothing to do with the press. we started to open up to the press when we started to work on public projects, which their owners were interested in showing, so we entered a different logic. that’s about how the story started.
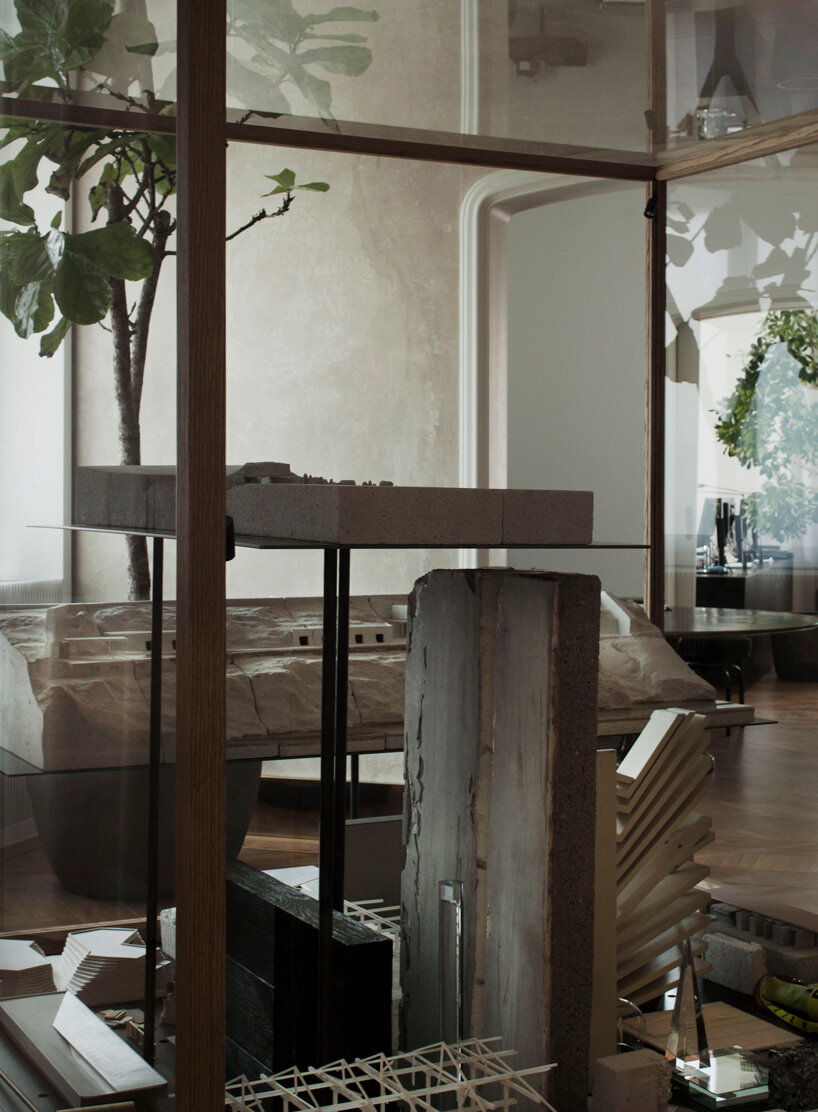
models and materials are encased in a glass box, set at the center of the studio
DB: what is your architectural philosophy?
SK: if you go to the ‘about us’ page on our website, we don’t really have a resume, but we have some videos that we made instead. the way we set up our website, our image, or the way we approach things is addressed to the audience we want to have. I’m not interested in anyone knowing about me or talking about me. I am interested in the one who will come as our client, to embrace the philosophy for which we work. this makes it easier for us to be able to create projects that will always be at a better level. for us, clients have a very important role in the project. our architecture does not fit into a particular look or style, which we simply repeat or adapt depending on the case just to be recognizable. it is a thing that is born entirely from its ashes. I sometimes hear or read this phrase in interviews, and then I see the works and they are all almost the same. but we have been blamed for this, for the fact that every work is as if it was made by a different person. they have said it badly to us but we have taken it as a compliment. for us, the owner or the people we work with in a project play a very big role. and our philosophy is generally based very much on the whole architectural structure, that is, on all the things and all the conditions that a work is created upon. the only common thing that our projects have is the process we work with. there is nothing else in common, particularly morphological. the way we work, the way we approach something, or the detail with which we focus is common in all, whether it is a large-scale or small-scale project.
‘time/allusions’, part of the ‘about us’ videos
DB: however, there are some elements that, I find, create a certain link between some of your projects. the combination of contemporary, or futuristic, elements with more classical ones, evident, for example, in the museum of cycladic art here in athens.
SK: it is the process that is common. the museum of cycladic art was done as follows: they called us, they explained the problems that the building had, and they explained that it should not be demolished. we identified the main problem, which was that the museum of cycladic art was never recognizable. at some point everyone misses it. I do not mean the building of ernst ziller, I mean the museum of cycladic art at 4 neophytou douka street. the ziller building is granted by the state as an auxiliary, but it is not the actual museum of cycladic art. we tried to give the best possible solution at all levels, and the date that the project was designed also matters, because it was designed in the middle of the crisis. we could not tear it down, the collection could not leave the museum, and our solution had to be able to be built in phases. at the moment, some parts have been realized but not the entire proposal.
so, having the problem that this museum ‘disappears’ and is not easily recognized, we tried to bring out its character in its exterior image. the existing building was designed by architect ioannis vikelas, who, at the time, was putting up all these mirrored glass surfaces, and it was around the period that he had already established his architectural identity. the museum was built around 1980-85. the street has buildings on both sides, which are almost identical. this kind of façade, though not extremely impressive in shape, uses a material that has such an impressive effect in reflecting the buildings opposite to it. therefore, to the viewer, it appears as a continuous surface, and if someone doesn’t accidentally see it, it’s almost impossible to notice.
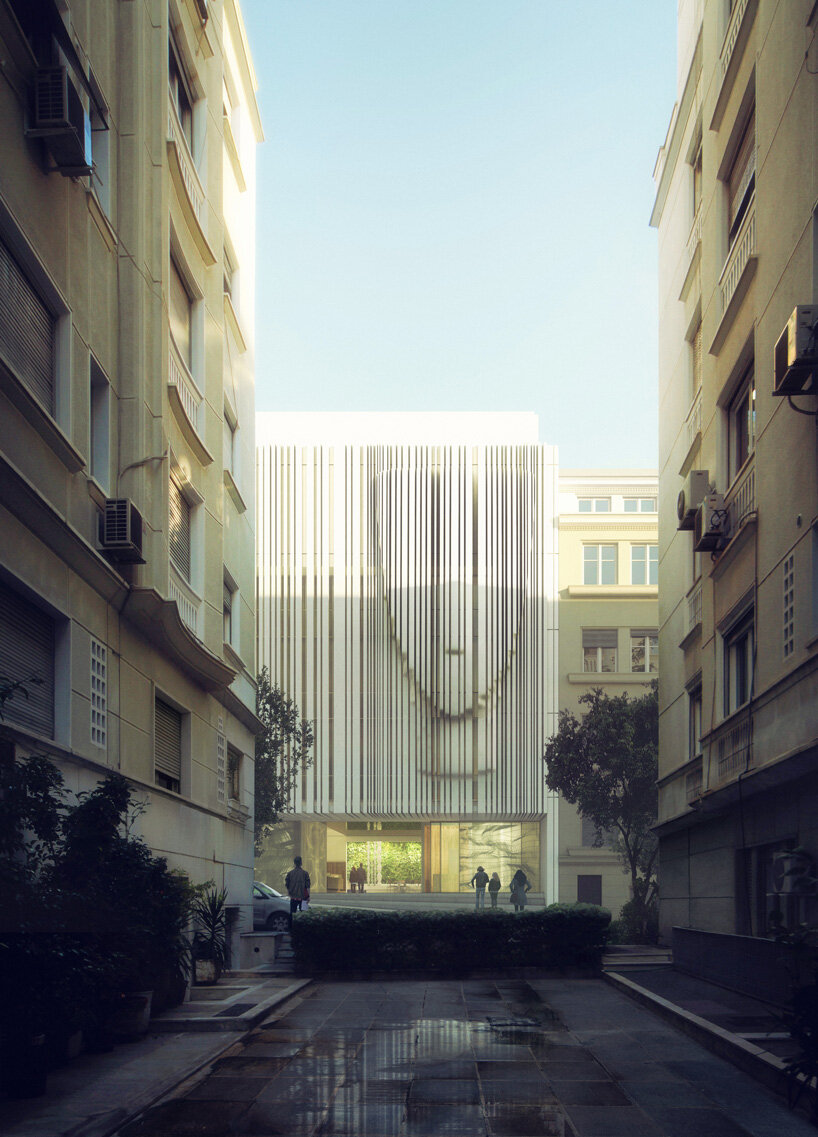
the museum of cycladic art in athens | visualization by MIR | see more on designboom here
(SK continues): what we did was create a visual ‘pause’ on this façade, and allow the museum’s character to come out through that pause. we made this surface of thick vertical elements and placed it above the glazing, and we also opened up the entrance. at the time, in order for the building to carry a certain prestige, vikelas had added a marble entrance. now, history has shown that museums must be open and inviting to the public. so the second move we made was to take out this marble entrance, freeing the ground level completely and extending the foyer to the pavement, while on the facade we created this blind to stop the mirroring and, immediately the volume of the museum popped out.
on top of this new façade, and in order to give the museum a more distinct identity, we created the outline of an early cycladic marble head figurine (more on designboom here). but because we did not want it to be something very graphic, we did it through a play between form and light. because, what are the cyclades all about? shadow and light. so we used these two concepts to be able to leave a strong mark in the city. it is never our intention to do something that is innovative or new, the solution always comes from discussion. even as a public building, which needed an identity, what we did was to remove all the unnecessary information, which in our opinion was all that, and to polish its personality, which is that it represents the cycladic culture.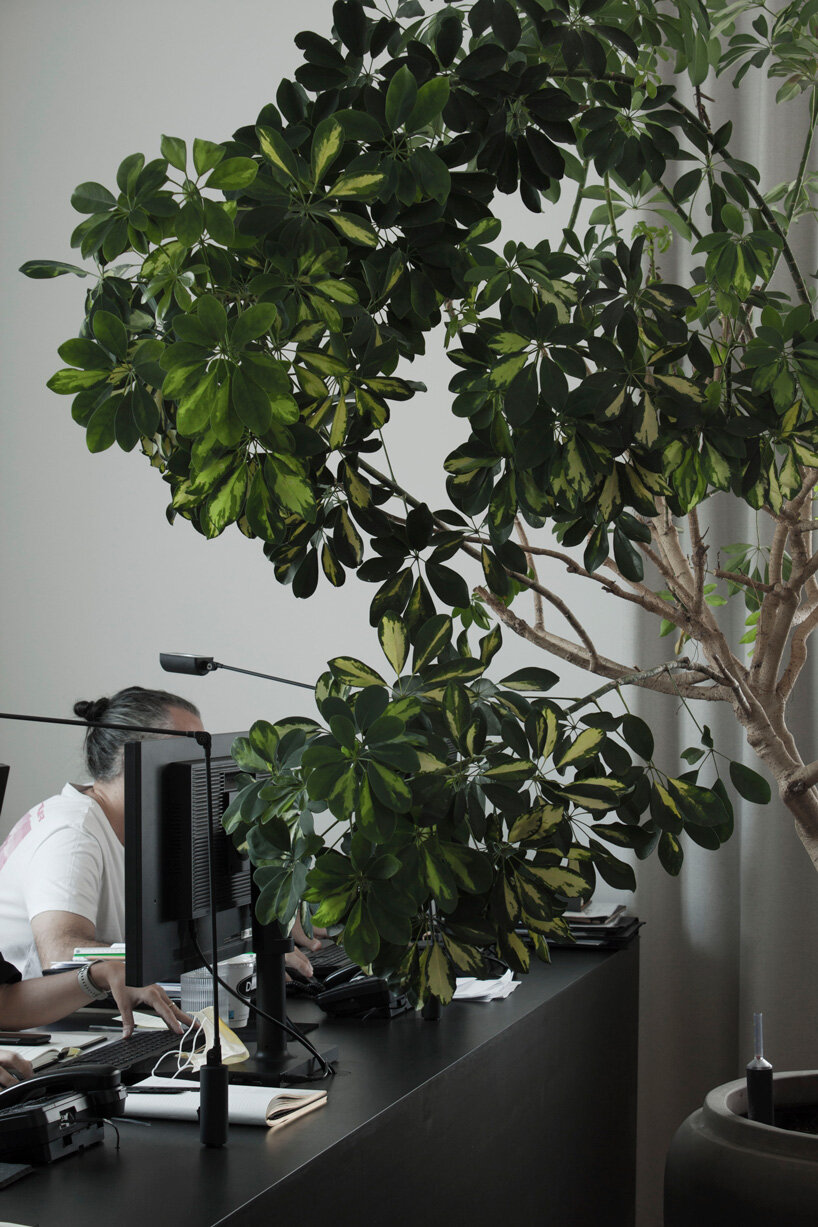
DB: can you tell me more about ‘mirage’ and ‘shimmer’, two projects that both use reflection as a spatial feature?
SK: the way they use reflection is different. ‘mirage’ (more about the project here), the house with the pool, uses the water as a liquid reflection to ‘disappear’ into the landscape. ‘shimmer’ (more about the project here), the restaurant that we made in the forest, essentially incorporates a part of the forest. that is, the forest is still inside the restaurant, we just placed a canopy where the covered part of the restaurant is located and we use reflection simply for this canopy to not have a presence.
DB: I understand that your approach is also very much about the elements that already exist in each location.
SK: we are always interested in the existing space. to tell you the truth, if we made the house in tinos many times, I would probably not have to work anymore! it’s something everyone wanted. on the contrary, it was a project that made me panic when it got all that publicity back then. I understand its power, and I understand it even now, after about nine years. this project became popular because a journalist saw it on our website and asked for it, and we were happy to provide material. from that moment onwards it was chaos!
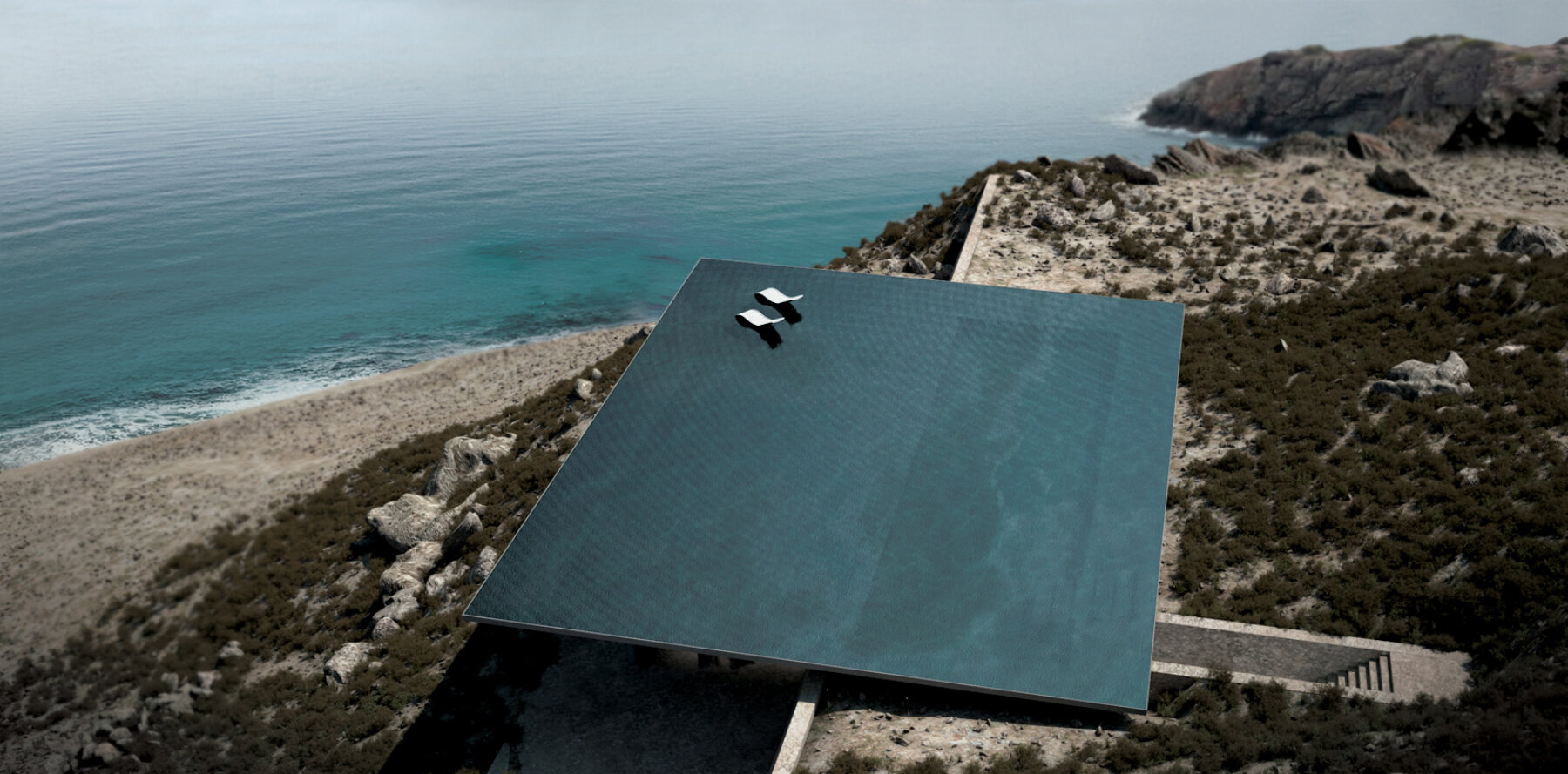
mirage residence in tinos | image courtesy of kois associated architects
DB: how do you deal with clients who may ask for an identical project, or for specific elements that they have seen in your other projects?
SK: I understand that they are people who probably do not understand what we are doing. we refuse a lot of work, we have not really focused in the way one would expect on the commercial side of architecture. that is, we have not seized what one would call an ‘opportunity’, because we simply did not consider it an opportunity. we just did our job well, which gave us the recognition that made us panic a bit but of course it was great, because it is very nice when people like your work. when you do a job with all that love, seeing that there is a response from the world is very important, and I’m very glad to say that we were blessed in that. even if one does not understand our work, I think it activates one’s senses and emotions and it makes people have a certain behavior, which is touching for us. many times, when we complete a project, especially if it is for the public, I never go to the opening but I always go before, after…and notice how people move, comparing it to how I thought that they would move.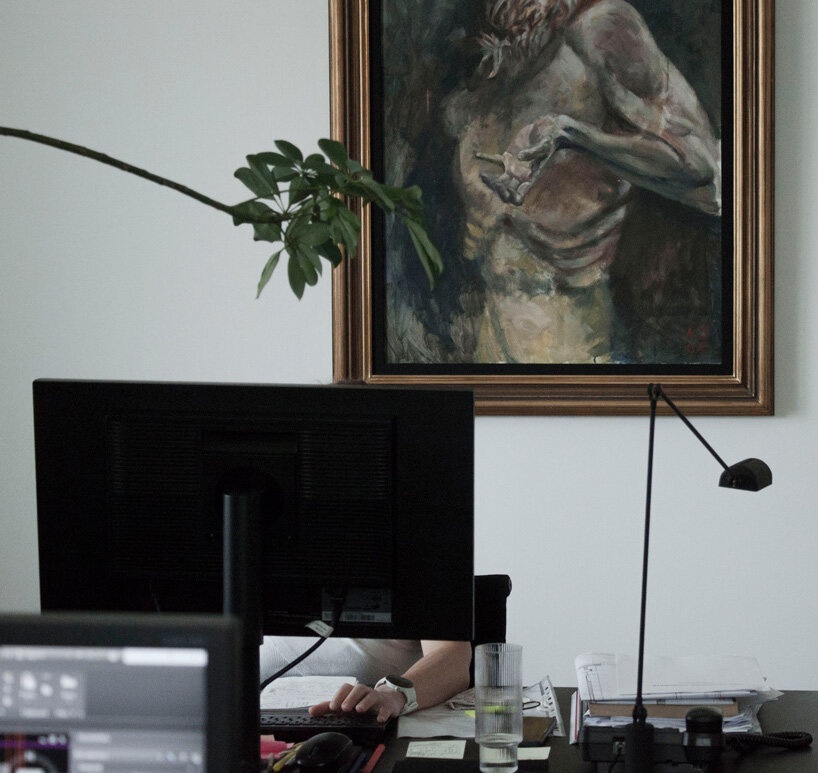
DB: do you often see differences between these two?
SK: I often do, yes, and it often helps me evolve. sometimes, my thinking may become very complex, and ultimately this complexity could be much simpler, and people prove that. I may not sleep for weeks thinking how something could be done, and it turns out to be very simple. and it’s nice to see that, in the end, it all works out on its own, and people use the space like they had always been there. it’s moving.
DB: I noticed that you do not have a social media presence. is it part of the philosophy and logic you described above?
SK: we are just like this. I am just like this, I don’t have a personal account either. I believe that architecture is a thing that has to do mainly with the space itself. even if I see something very nice in a photograph, it will never be as nice as it is in reality. also, many times I may have seen something that looks very ugly, and when I go visit it, it turns out to be awesome. it’s just that this thing could not be captured by a camera lens, it’s not photogenic. of course there are architects who are experts in putting together very photogenic projects, but history has shown that this logic does not work in reality.
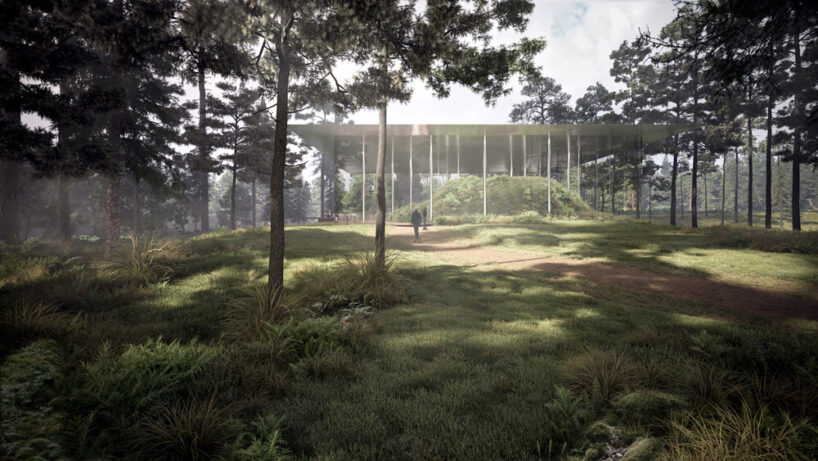
mirage restaurant | image courtesy of kois associated architects
DB: do you think the same is true for renders?
SK: I see jean nouvelle’s renders, which are obviously not just renders, they are works of art, they are paintings. you look at these renders to understand the way jean nouvelle thinks about a specific matter, you don’t look at them because they depict exactly what he will make. I do not think anyone believes that. in architecture, there is a huge process before you can build something, and there are so many parameters before you can get to the implementation phase that have nothing to do with the architect. there are some architects that are lucky, like renzo piano, who built the pompidou in his thirties. but there are also other architects, such as zaha hadid, who completed her first project much later in her career. renders really help architects to implement something. to get to the implementation, in addition to funding, there are various other factors that can lead many masterpiece projects to never be built. for example, herzog & de meuron have designed a couple of houses at the beginning of their career that are masterpieces, and I think they should be built just to exist in the public realm, but they were never realized for various reasons. mies van der rohe also has works that did not reach realization, and many many other architects. however, the architect is not responsible for that, even if they are the ones at the forefront.
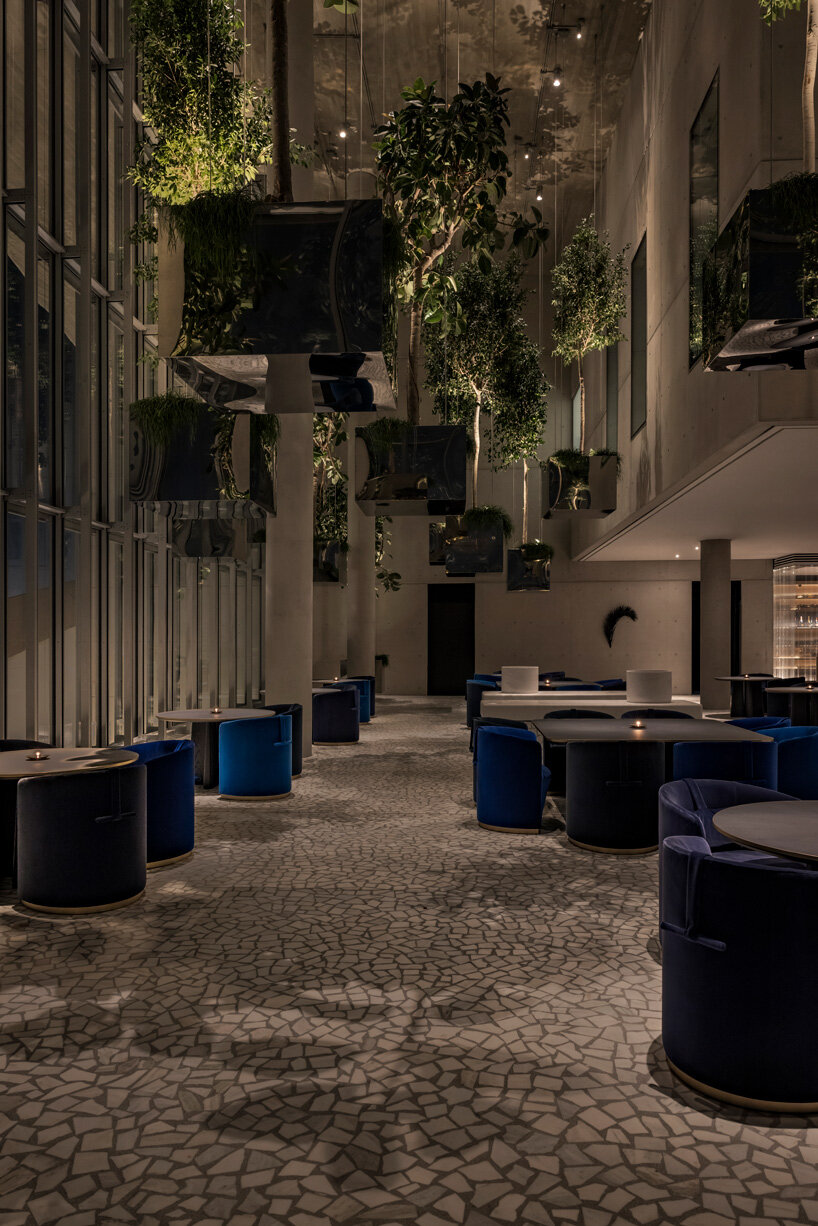
the recently-completed delta restaurant at stavros niarchos foundation in athens | image by jerome galland
DB: do you also work on projects that are more experimental, or designed to not be implemented?
SK: we have worked on projects that were not meant to be built. there are projects on our site that were developed for competitions, where the goal was not for the design to be implemented, they just wanted to see what possibilities may exist for a specific site. but for us it was no different, because we do not work on a project depending on whether it will be implemented or not, the process is always the same. this is the process I know how to work with, and this is what I do.
generally speaking, we do not have projects ‘under the table’, there are no ‘good and bad’ ones, or some with which we make money and others that are just for show. there are homes that we have not shared, but for reasons that have always to do with the client. we generally think of architecture as an all-encompassing philosophy, a way of life that does not always concern what you build and how you do it. there are many good architects that may have small body of realized work. from greek architects, think of antonas. even if he never builds anything anymore, I don’t really think he needs to. the way he thinks, the way he approaches things is enough. it actually does not concern me whether he has built something or not, what matters is the mark each of us leaves at the end. some people have built so much, and still their mark is nonexistent. that’s what’s important, at the end of the day, how much have you helped architecture move a step forward?
DB: what are you working on at the moment?
SK: at the moment we are doing various things, which we are very interested in. from a museum here in greece that has a great importance for greek culture, to the restaurant at stavros niarchos foundation cultural center, which we recently completed. the restaurant introduces a completely new approach for greek standards. we are also working on much simpler things, like a pavilion we recently did in geneva.
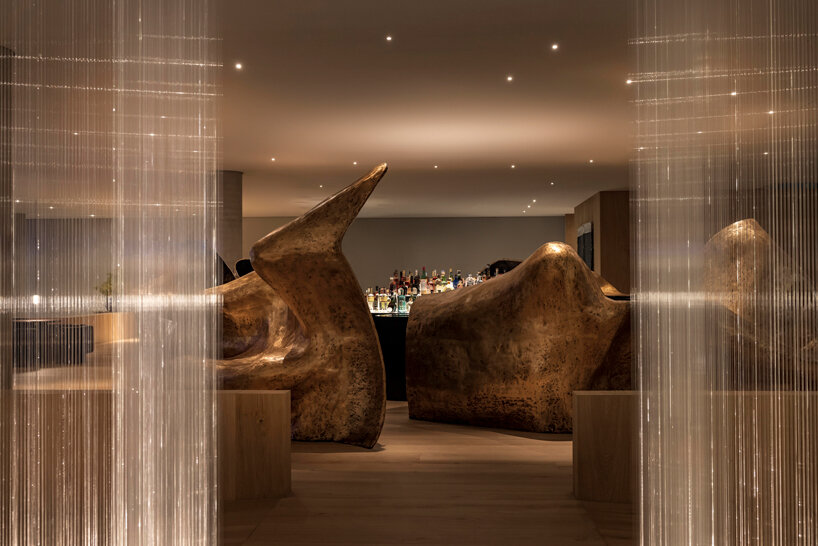
the bar at delta restaurant | image by jerome galland
DB: do you also design objects?
SK: always. in all our projects, there is something designed by us. we always use things that we have designed, and if we use something in a project, we rarely repeat it in another one. we only do so when we are not done with it yet, and there’s a way to use it a little differently. we also work with many artists, we really like collaborations. in the restaurant at stavros niarchos we have worked with voukenas petrides, who designed the bar of the restaurant.
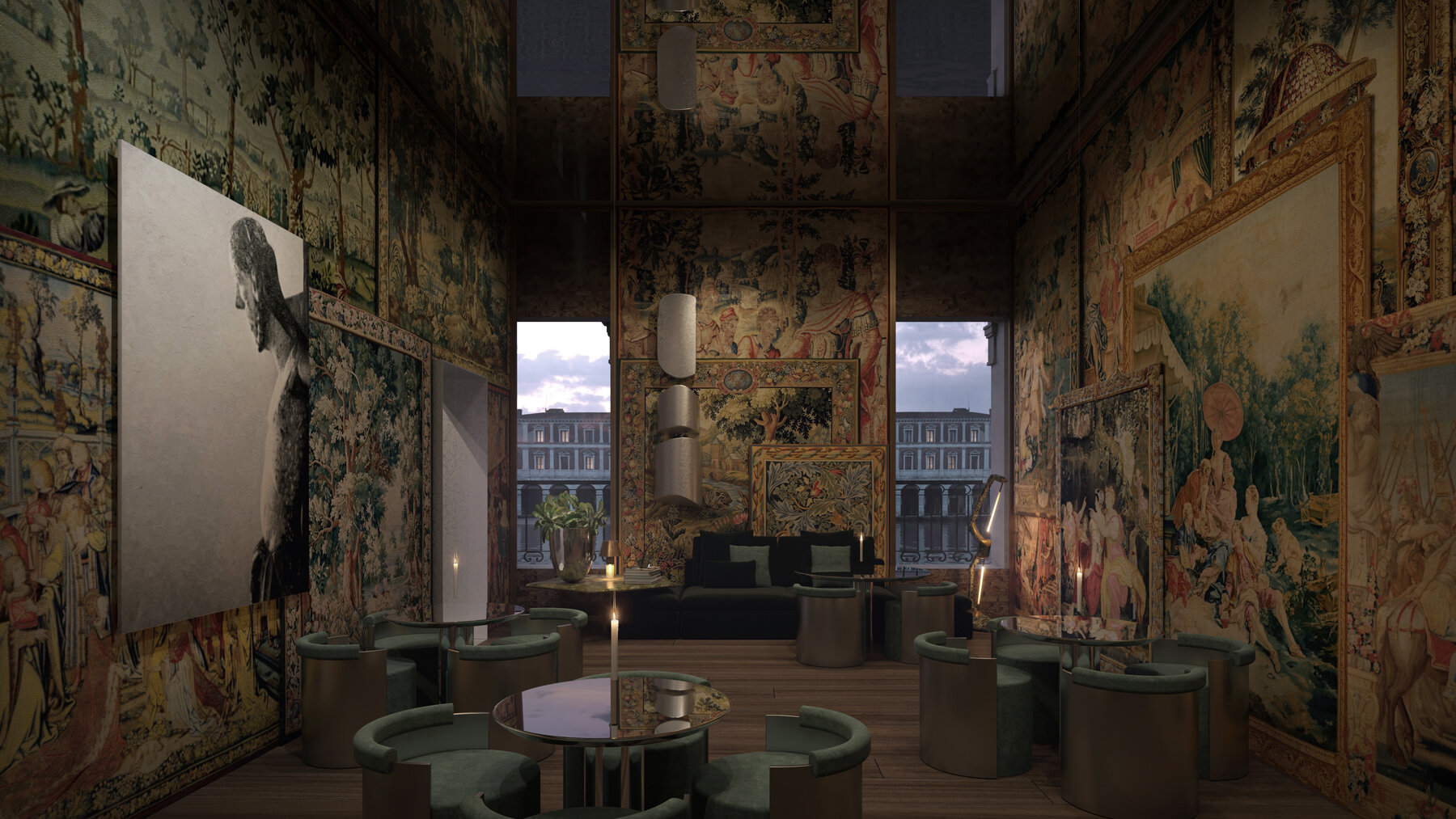
venice hotel | image courtesy of kois associated architects
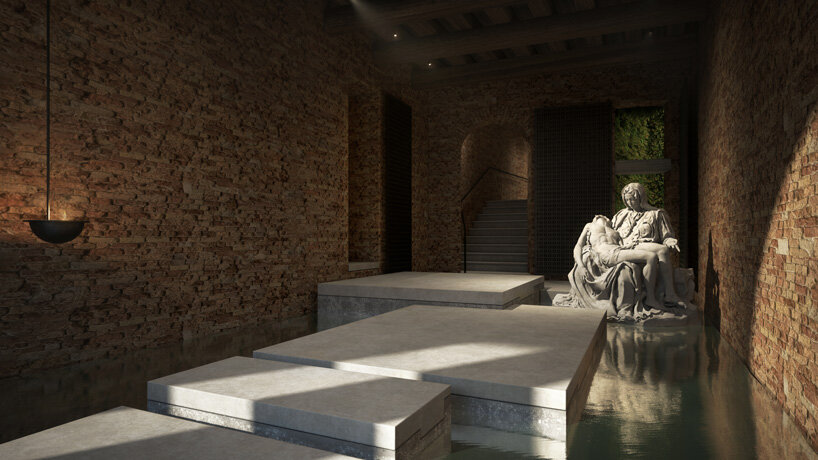
venice hotel | image courtesy of kois associated architects
DB: is timelessness more important to you?
SK: timelessness is the only important thing. only time can tell whether an architect is good or not. how do we know carlo scarpa was good? at the time, no one like him, because he made others suffer from his ‘obsession’ to reach perfection and to never deliver something in the time others wanted. olivetti had given him a deadline for the showroom in venice, and then he didn’t hire him again for the store in the US. how is it possible to hire someone else when carlo scarpa has done something so great for you already? of course, scarpa designed a space that in the end survived longer than olivetti’s machines did. can you understand the power of architecture? that’s what the huge difference is.
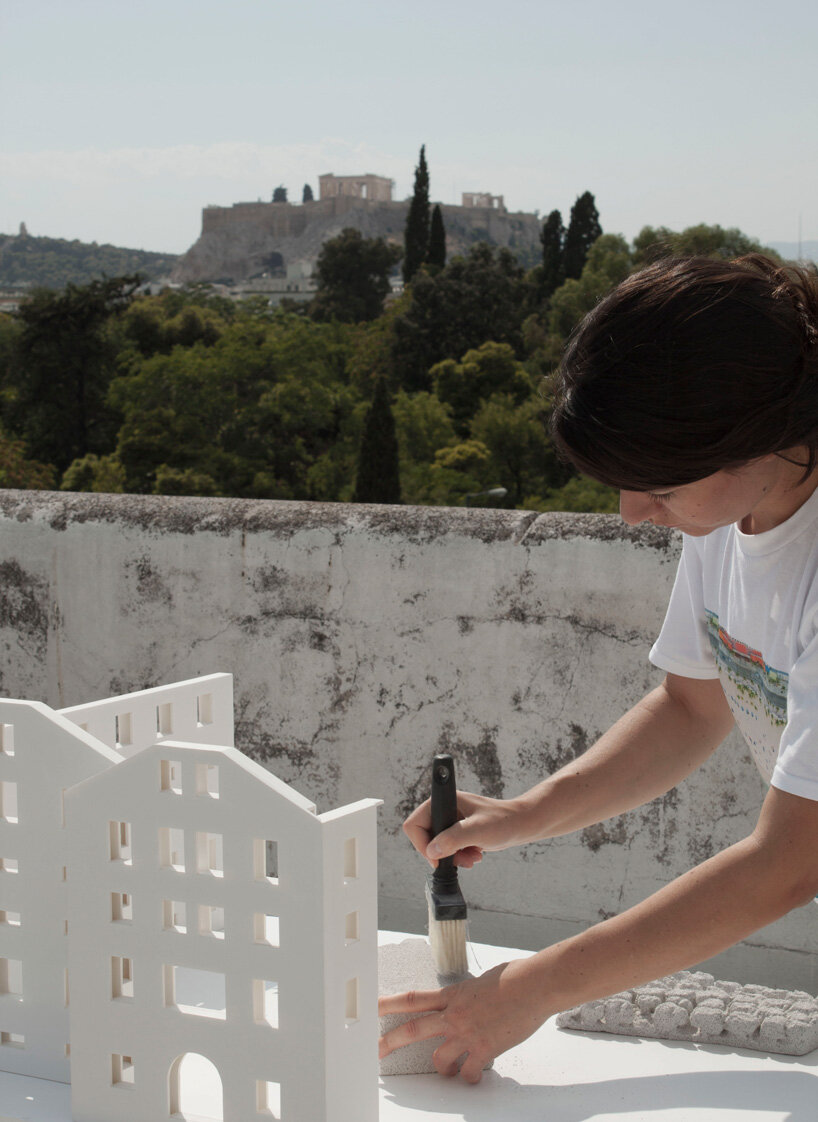
model making with the acropolis of athens in the background
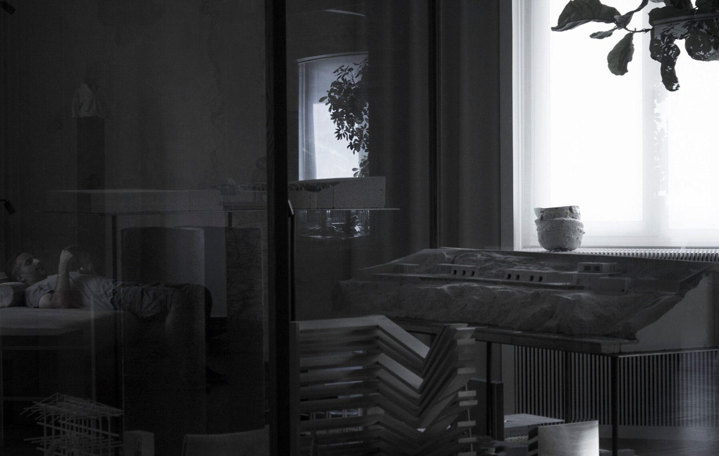
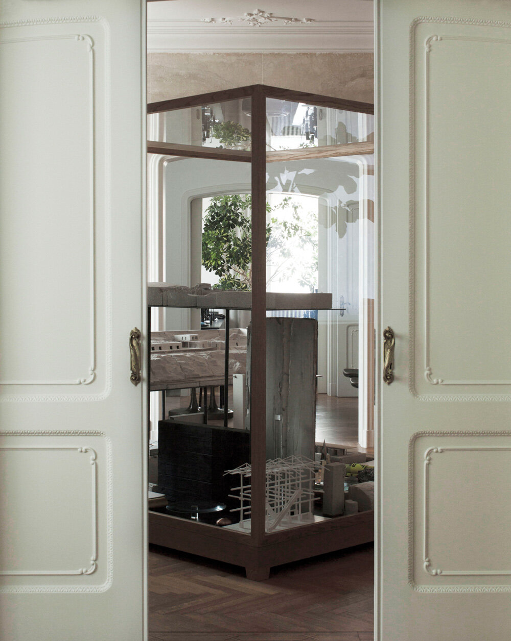

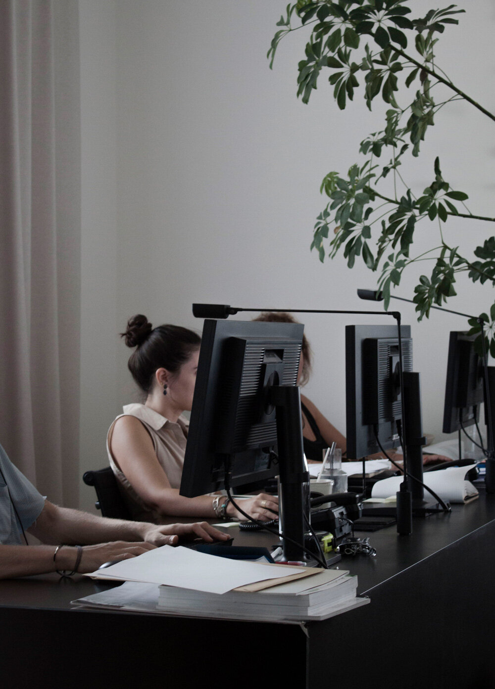
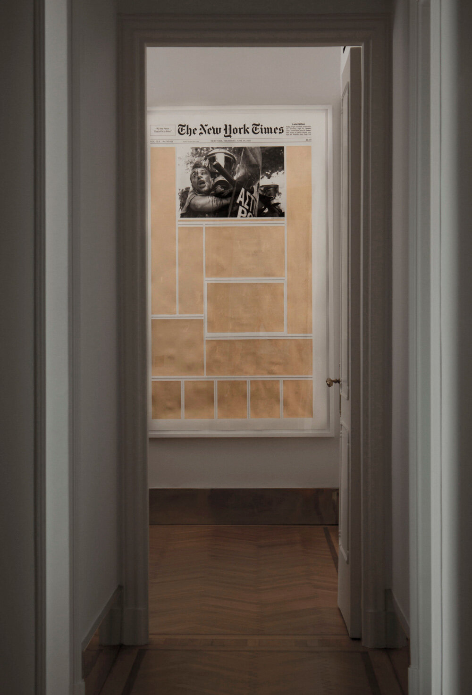
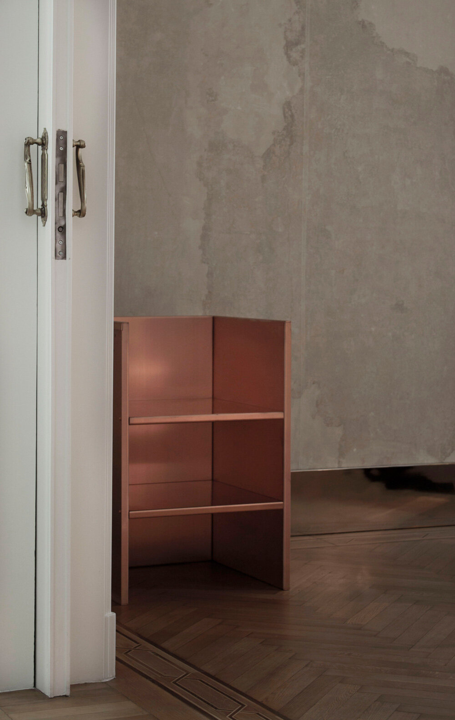
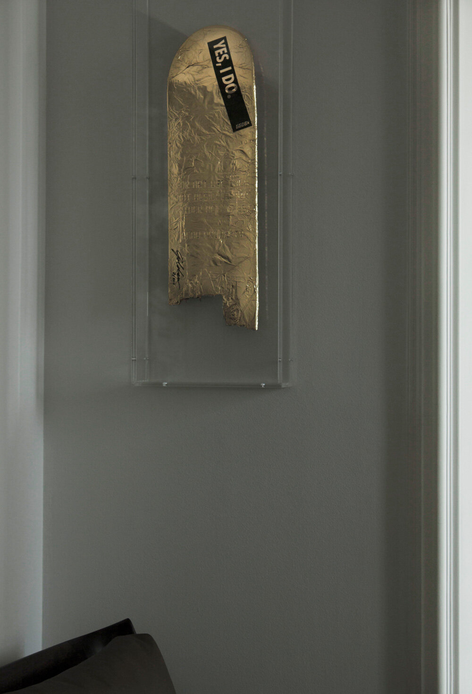
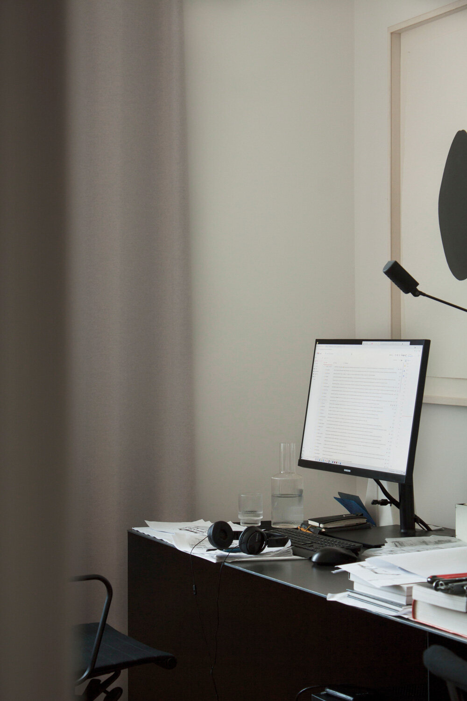
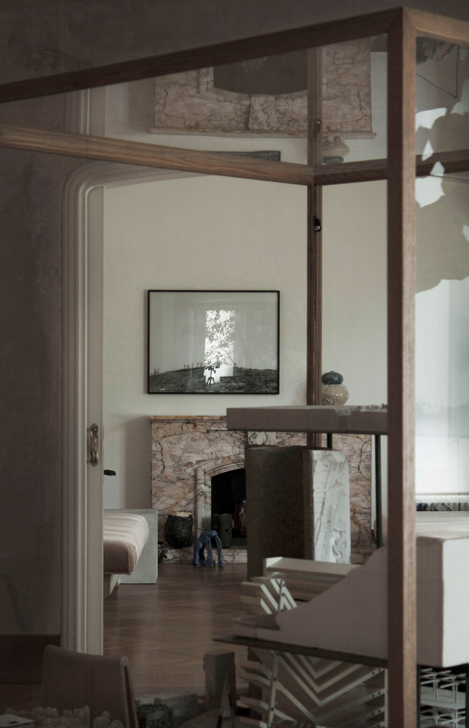
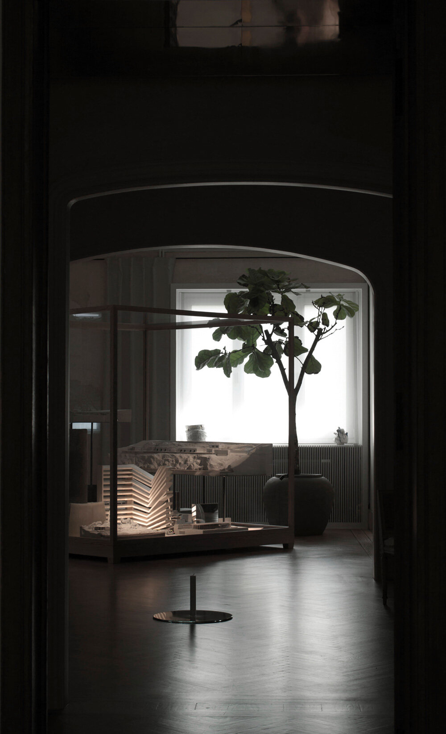
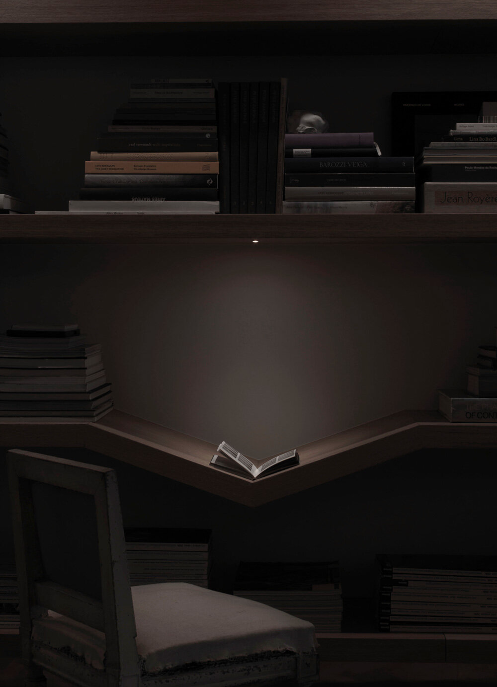
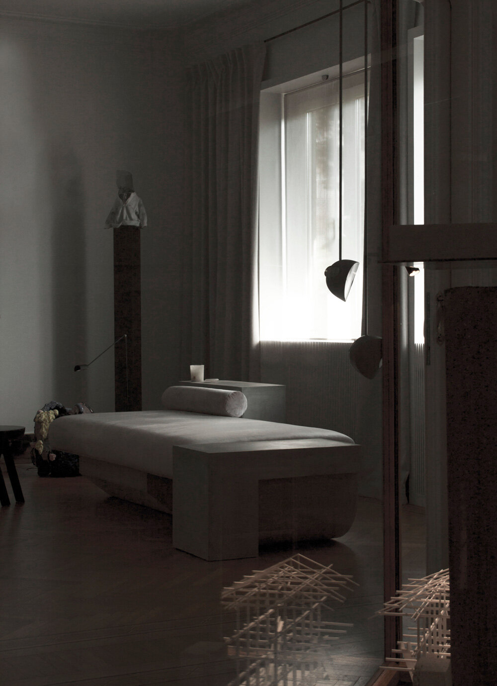
project info:
architect: kois associated architects
happening now! partnering with antonio citterio, AXOR presents three bathroom concepts that are not merely places of function, but destinations in themselves — sanctuaries of style, context, and personal expression.
