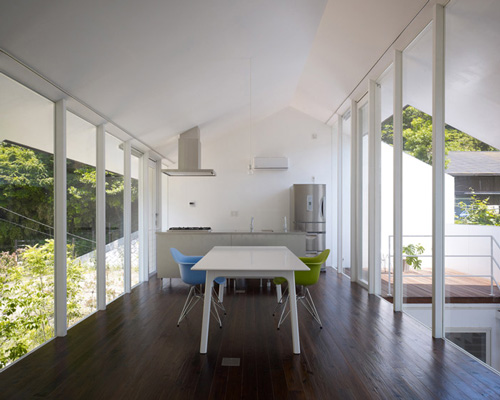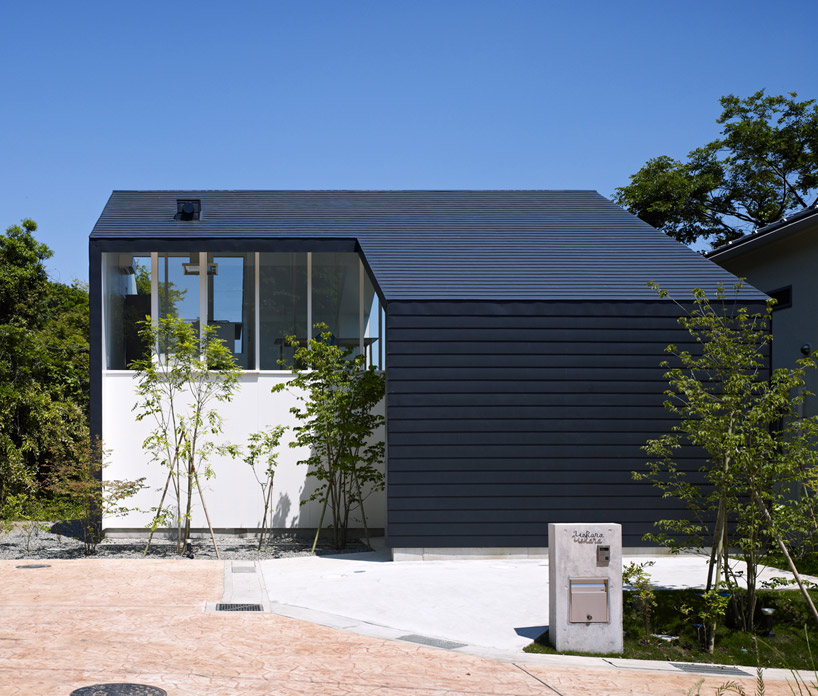KEEP UP WITH OUR DAILY AND WEEKLY NEWSLETTERS
happening now! thomas haarmann expands the curatio space at maison&objet 2026, presenting a unique showcase of collectible design.
watch a new film capturing a portrait of the studio through photographs, drawings, and present day life inside barcelona's former cement factory.
designboom visits les caryatides in guyancourt to explore the iconic building in person and unveil its beauty and peculiarities.
the legendary architect and co-founder of archigram speaks with designboom at mugak/2025 on utopia, drawing, and the lasting impact of his visionary works.
connections: +330
a continuation of the existing rock formations, the hotel is articulated as a series of stepped horizontal planes, courtyards, and gardens.

 street view image © daichi ano
street view image © daichi ano view of elevated entrance image © daichi ano
view of elevated entrance image © daichi ano entrance staircase and outdoor terrace image © daichi ano
entrance staircase and outdoor terrace image © daichi ano interior view of ground floor entrance image © daichi ano
interior view of ground floor entrance image © daichi ano image © daichi ano
image © daichi ano living and dining image © daichi ano
living and dining image © daichi ano floor to ceiling windows image © daichi ano
floor to ceiling windows image © daichi ano night view image © daichi ano
night view image © daichi ano site and floor plan / level +1
site and floor plan / level +1 floor plan / level 0
floor plan / level 0 roof plan
roof plan section
section








