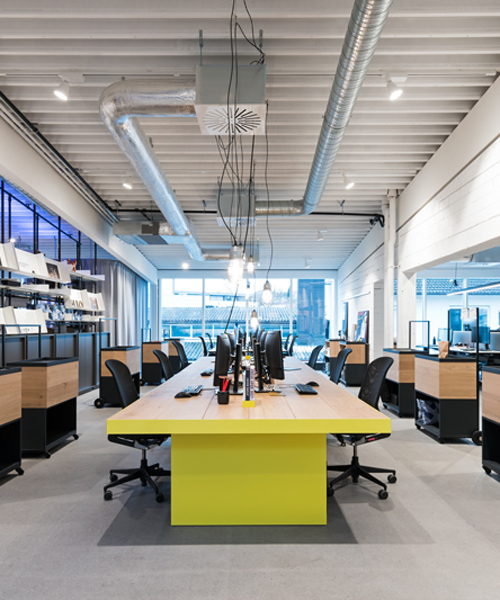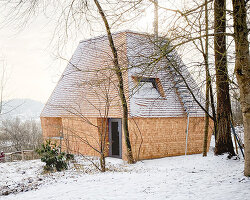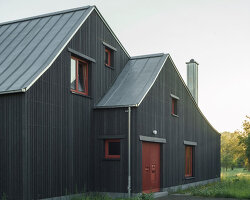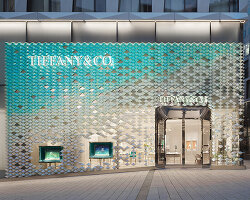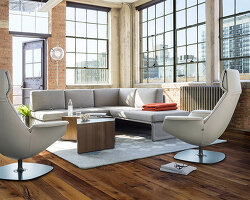at the end of last year, knoblauch conceived its new ‘cafe-office-shop’ set in the rural region of lake constance, germany. as the unusual sounding name suggests, the 1500-square meter area consists of three parts: the office dedicated to its roughly 250 staff members, the furniture shop for designers from its production or from well-known brands, and the semi-public café. as the new name made up of three parts indicates, the three areas belong together and blend into each other.
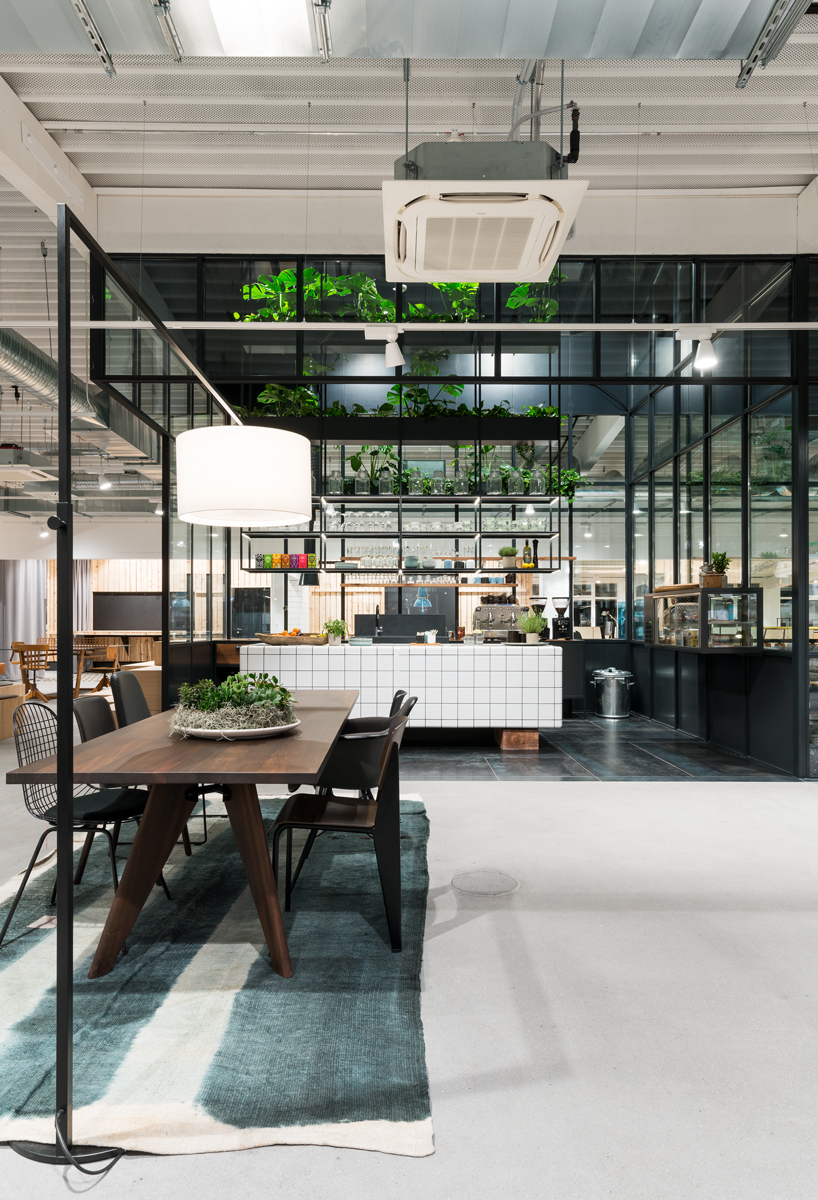
knoblauch conceived its new ‘café-office-shop’ set in the rural region of lake constance
in the past, the furniture shop used to be separate from the office. initially, german based firm knoblauch only dreamed of having a real cafe. out of necessity, because an office space in the neighborhood was no longer available and there was no extra room in the existing building because for the colleagues moving back to the headquarters, the company started to reconsider its spatial designs and organizational structures. while at the same time also keeping an eye on the needs of its customers. the ‘concept’ knoblauch has been firmly established as a shopfitter in the fashion and sports industry since the late 1980’s. ever since jürgen zahn joined the management around the turn of the millennium, the practice began to make its own designs.
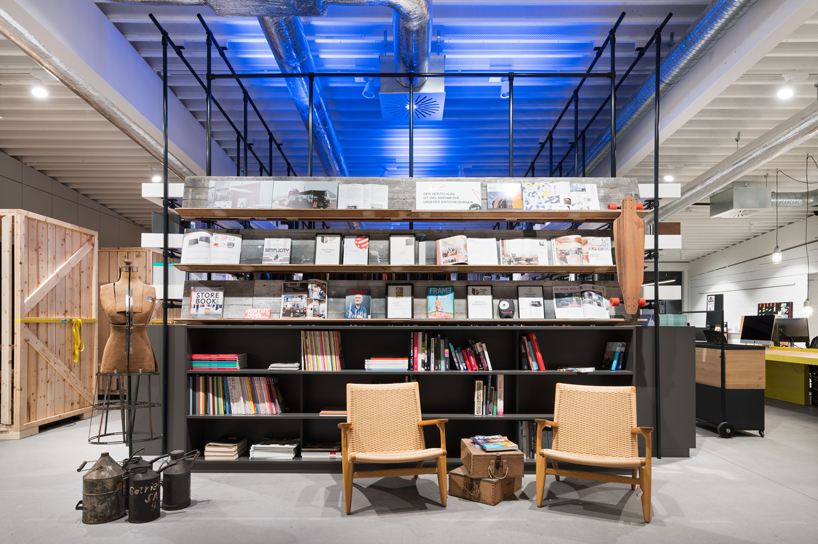
the three areas belong together and blend into each other
today, knoblauch primarily designs, develops, builds and, in its capacity as general contractor, implements holistic furnishing concepts in the retail, catering and hotel sector as well as for office fittings for businesses and upmarket private houses and apartments. ‘we create meaningful spaces’ — is the company’s philosophy. making things as easy as possible for the customer is an idea that’s firmly anchored to its fundamentals. it logically follows that knoblauch offers a comprehensive all-round service. this includes the delivery of the furniture, a made-to-measure service as well as tables, chairs, sofas etc. by well-known designer brands. the firm offers a balanced overall design concept, from the outer shell to the barstool. everything from a single source.
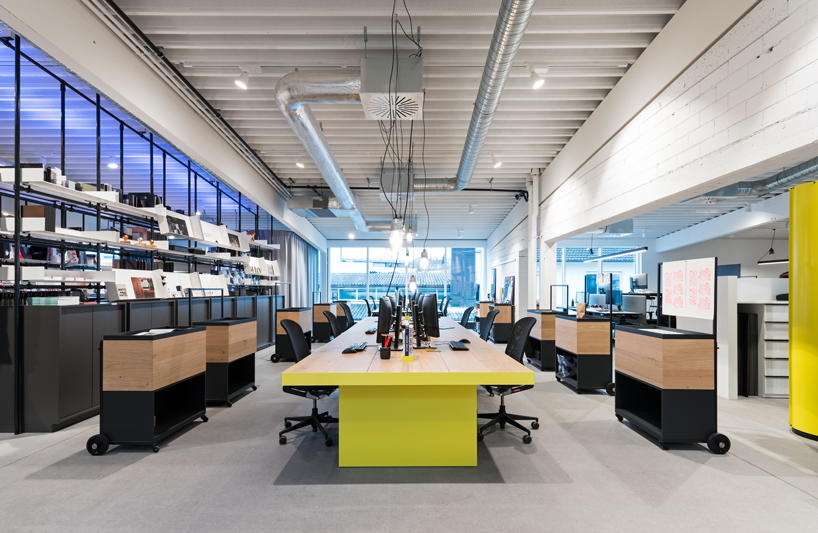
the firm offers a balanced overall design concept, from the outer shell to the barstool
this is precisely the portfolio and mindset that knoblauch wishes to communicate with its new space. ‘come in, look around’, that’s the invitation. guests and visitors browse the two floors, look at everything and buy something if they want to. be it a desk or a dining table, a sofa or an armchair, a cushion or a carpet, a lamp or a shelf. in a relaxed atmosphere, over a coffee and a bite to eat, the design, furniture and interior design projects are discussed. as if you’re sitting at your dining table at home.
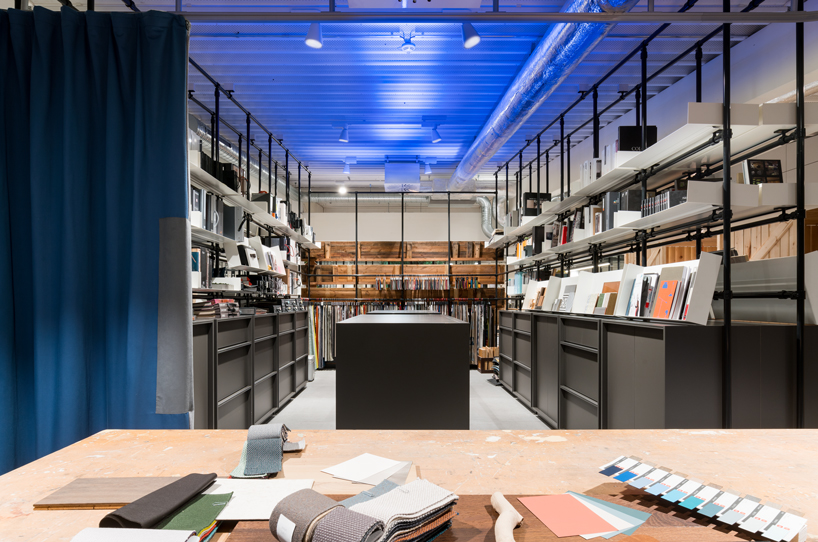
the furniture shop for designers from its production or from well-known brands
straightforward and unconventional are two more key words from the german firm’s philosophy. that’s exactly what springs to mind when you enter the new premises. it’s not a proper shop, not just an office, and not a normal cafe. it’s not a showroom, not a co-working space and definitely not an open-plan office. it is inviting and homely. yet it’s tidy and looks professional.ultimately, knoblauch’s ‘café-office-shop’ is a meaningful space.
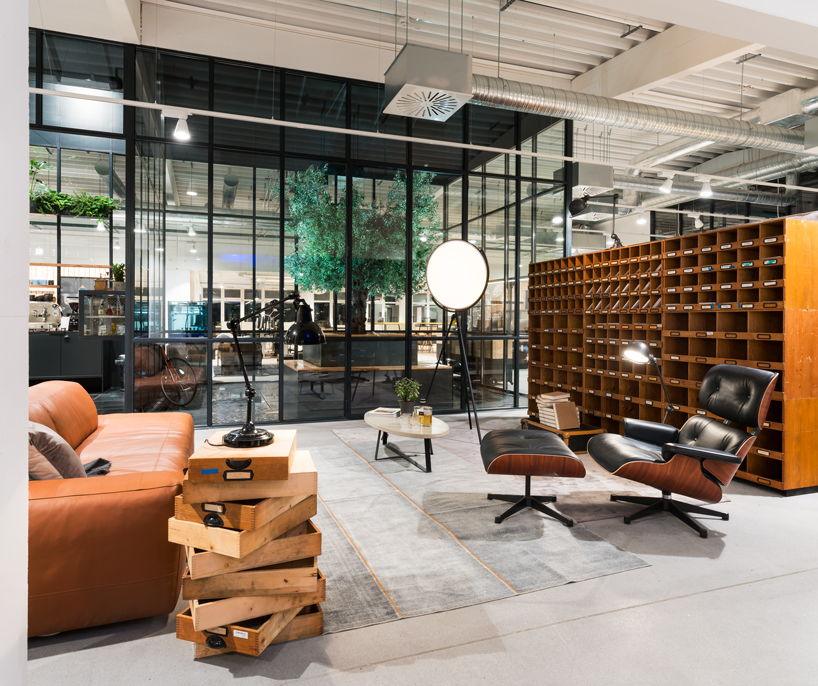
straightforward and unconventional are two more key words from the german firm’s philosophy
there is underfloor heating underneath the polished coating, which is powered by the own waste wood heating system. there is also a separate ventilation system with heat exchanger for fresh air. the cooling system uses pipe connections and cassettes. parts of the wall are paneled with arolla pine wood, which hides sound insulation made from aixfoam and sound-proofing material. stage curtains by gerriets sound proof the meeting rooms. mobile partition walls and notice boards covered with felting can also be used as soundproofing. finally, the perforated trapezoidal sheet ceiling also contributes to a pleasant room acoustics.
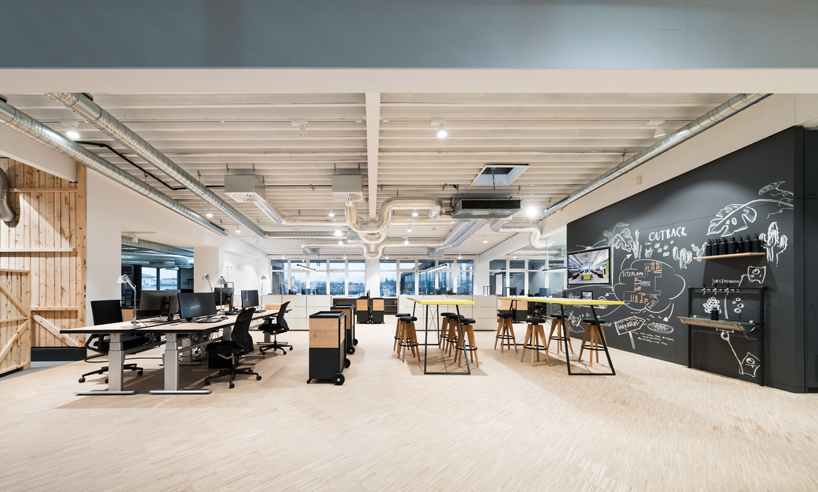
it’s not a proper shop, not just an office, and not a normal cafe
there are two open meeting rooms, the larger of which can be divided into four smaller rooms by moving the curtains. three boxes made from arolla pine wood are available for internal meetings or to create quiet working areas; the fronts of the boxes can be semi-opened towards the room using adjustable wooden slats. the material store, which stores more than 2300 samples, is also integrated. one part of it can be separated off using gerriets curtains. the total area is partly furnished with furniture designed and produced by knoblauch and partly with products by cor, prestoria, hay, vitra, zeitraum, miinu and others.
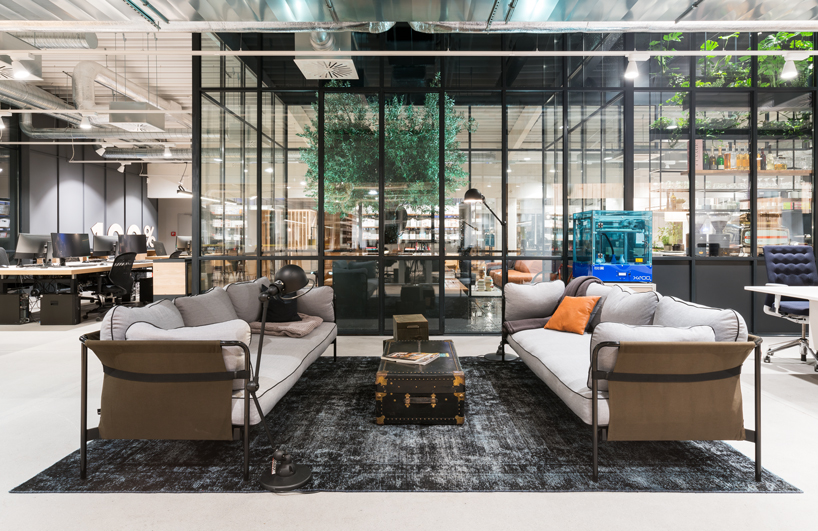
the total area is partly furnished with furniture designed and produced by knoblauch and others
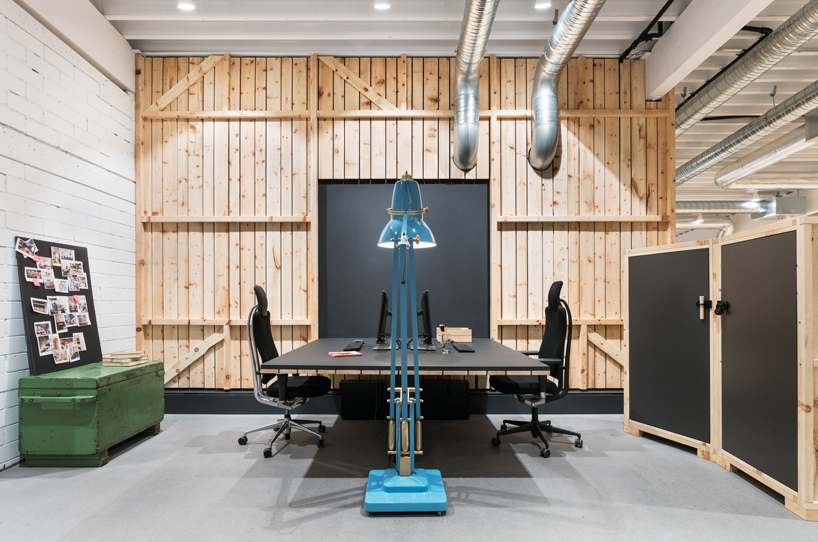
three boxes made from arolla pine wood are available to create quiet working areas
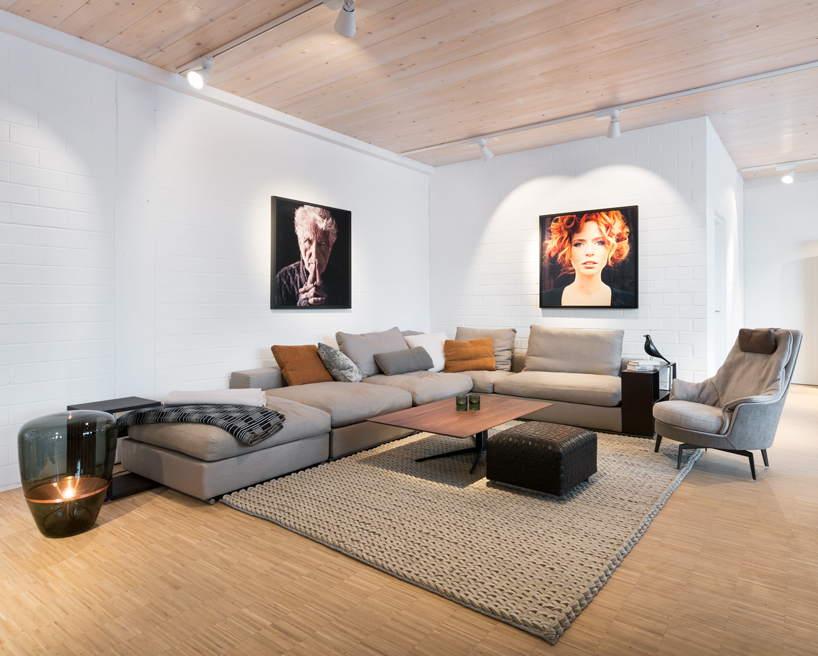
delivery of the furniture, a made-to-measure service as well as tables, chairs and sofas
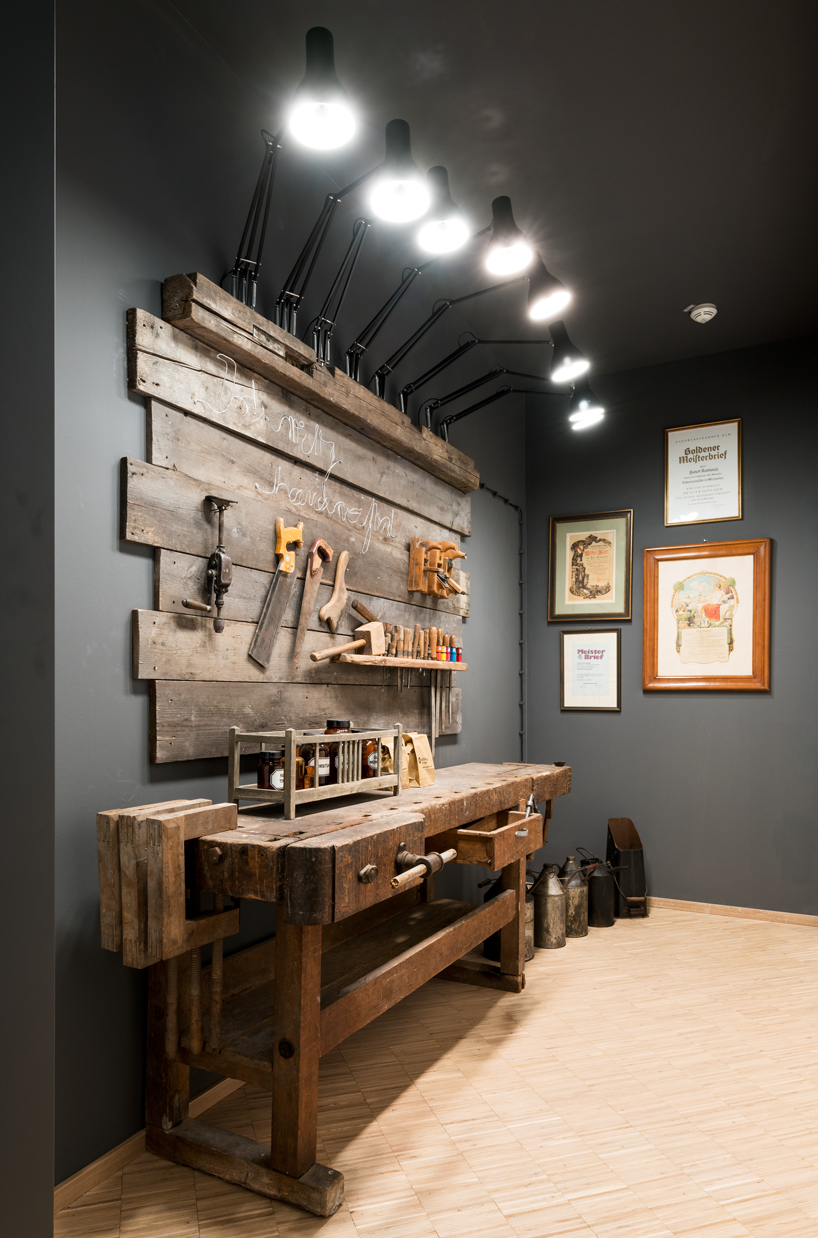
‘come in, look around’, that’s the invitation
designboom has received this project from our ‘DIY submissions‘ feature, where we welcome our readers to submit their own work for publication. see more project submissions from our readers here.
edited by: apostolos costarangos | designboom
