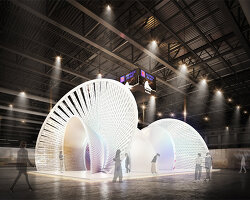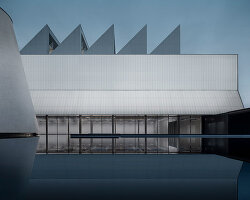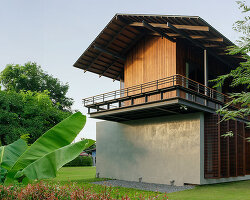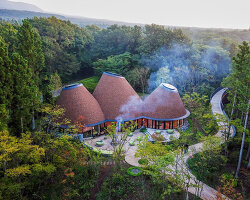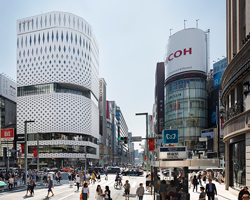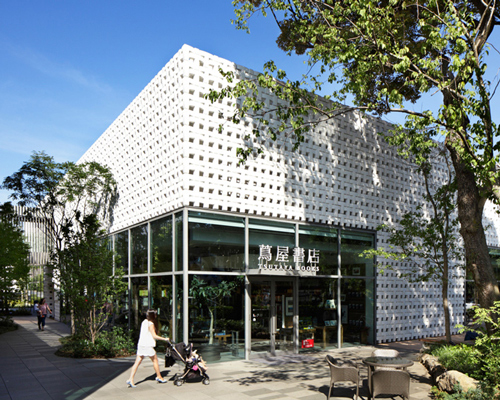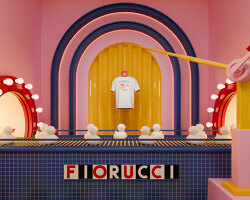klein dytham architecture has recently completed ‘open house’, a 4,600-square-metre multi-use space contained within AL_A’s central embassy building in bangkok. the complex includes fourteen restaurants and bars, a bookshop, an art tower and children’s play area and a co-working space.
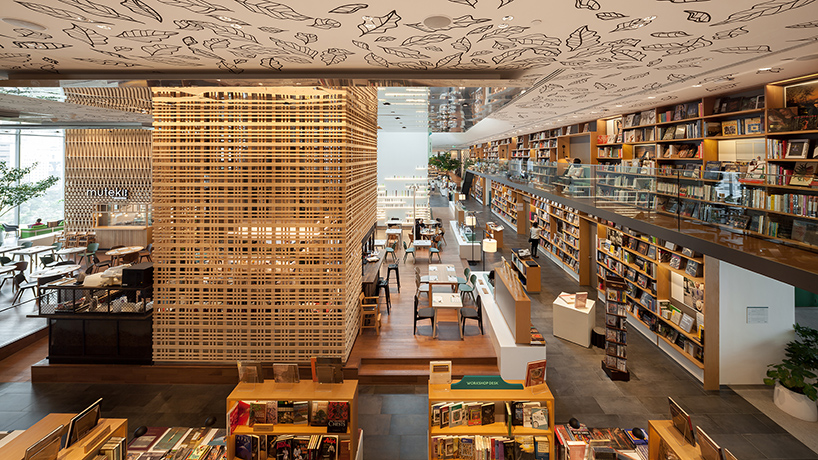
a large double height library wall wraps around the space
all images courtesy of klein dytham architecture
klein dytham architecture has designed the bookstore to weave seamlessly throughout the space and integrate itself into the bars and restaurants, allowing people to browse freely. the curated collection, focusing on asian art and culture, re-introduces experiential book browsing. the art tower sits under the main roof light, which contains a small gallery and a look-out surrounded by trees on top. the internal gallery forms an intimate area for small-scale art exhibitions.
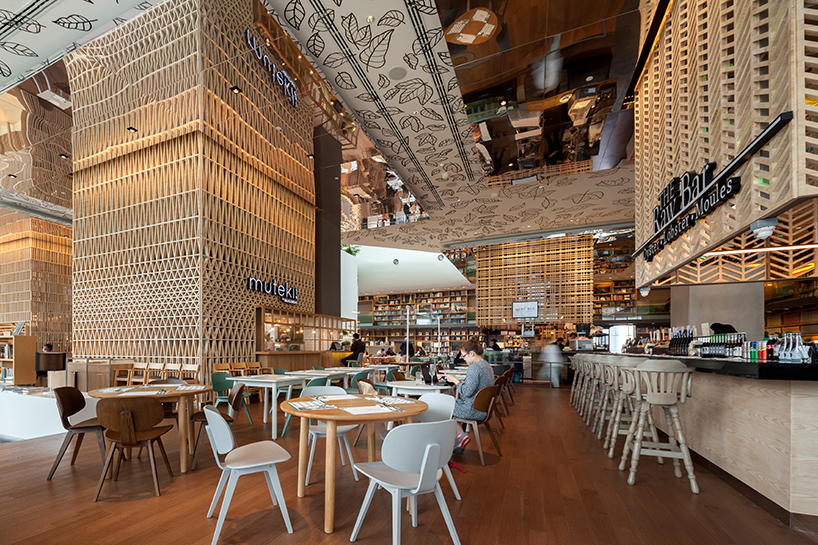
restaurants, lounges, and bars seamlessly integrate with one another
open house also includes ‘the greenhouse’, a co-working space which is located behind the book wall and provides a quiet environment for working and a suite of meeting rooms. the setting is also designed to be children-friendly through the inclusion of play areas and family oriented restaurants. the complex has become a vital part of the city by hosting talks, book signings and culinary workshops.
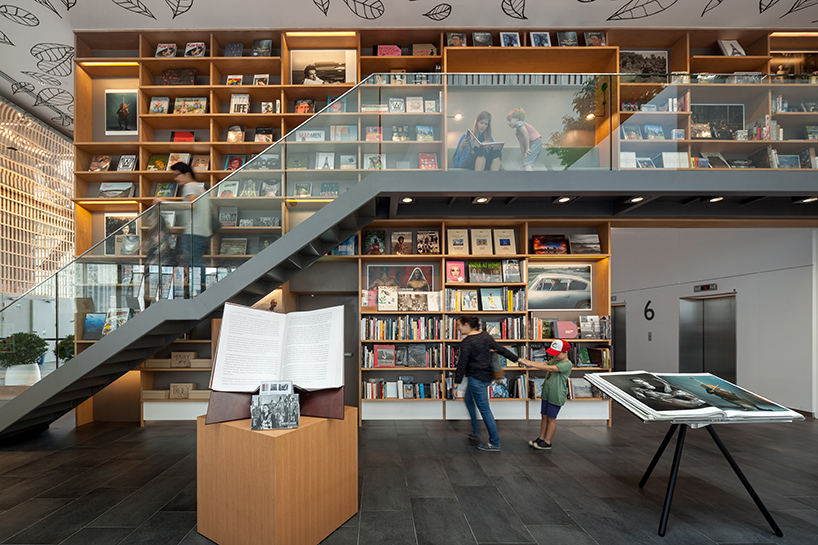
a carefully curated collection of books on art and culture decorate the space
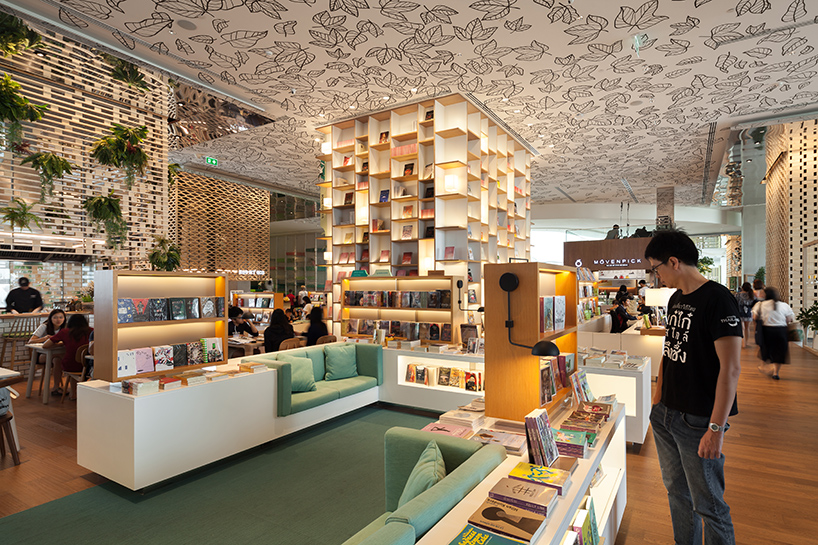
the bookshelves are integrated with spaces to read and relax
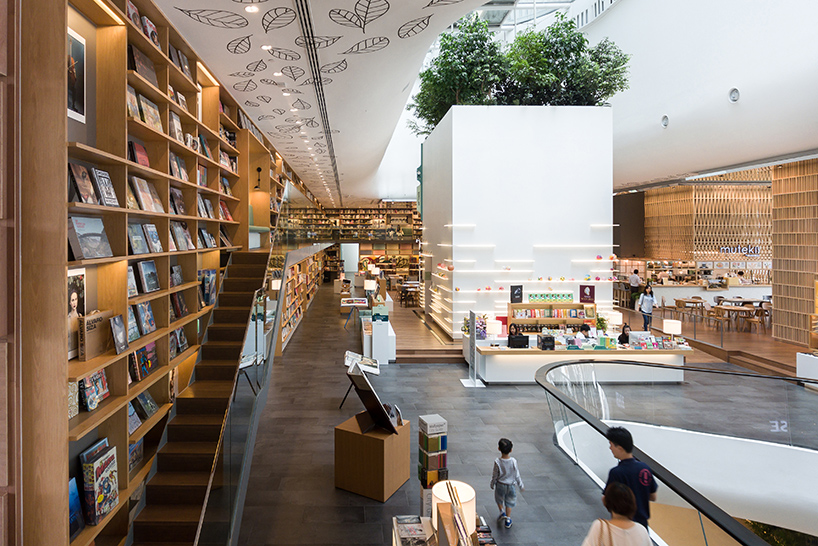
the enormous space is broken down into a series of towers which make the complex easy to navigate
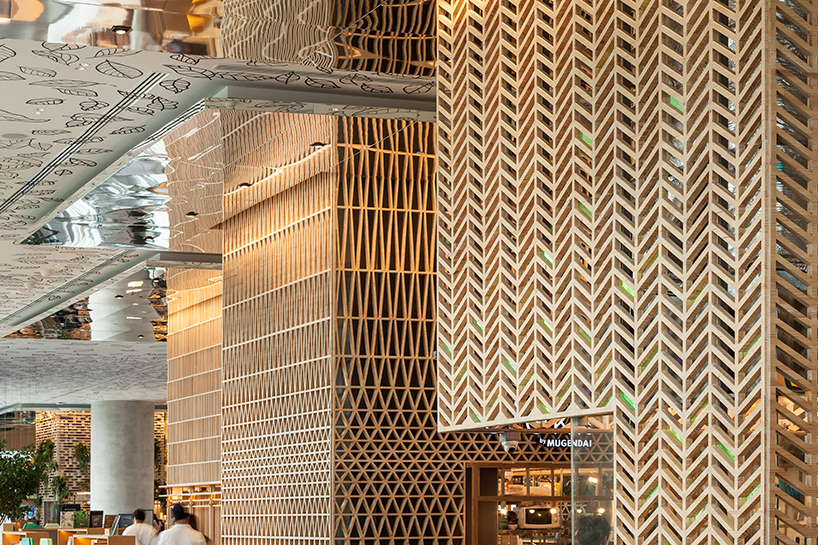
each tower is clad in a timber fretwork pattern, reflected in mirrored panels that are mounted on the ceiling
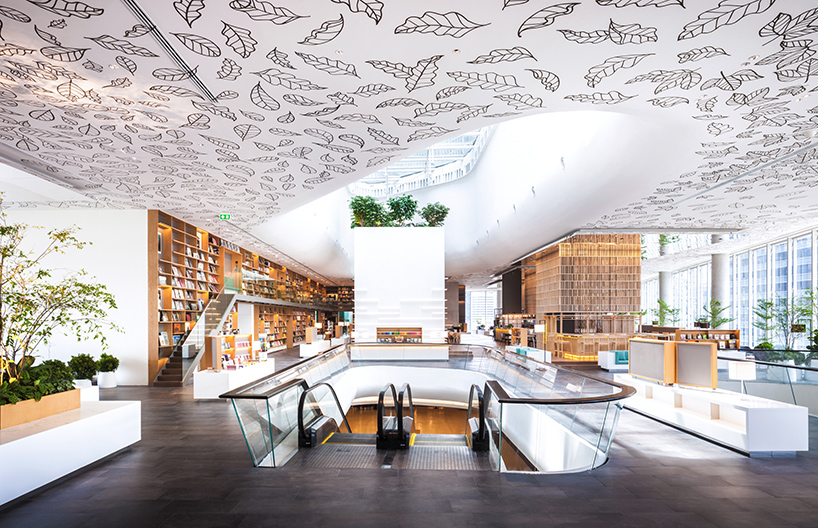
9,600 leaves were hand painted over a series of 6 weeks to create an amazing art work
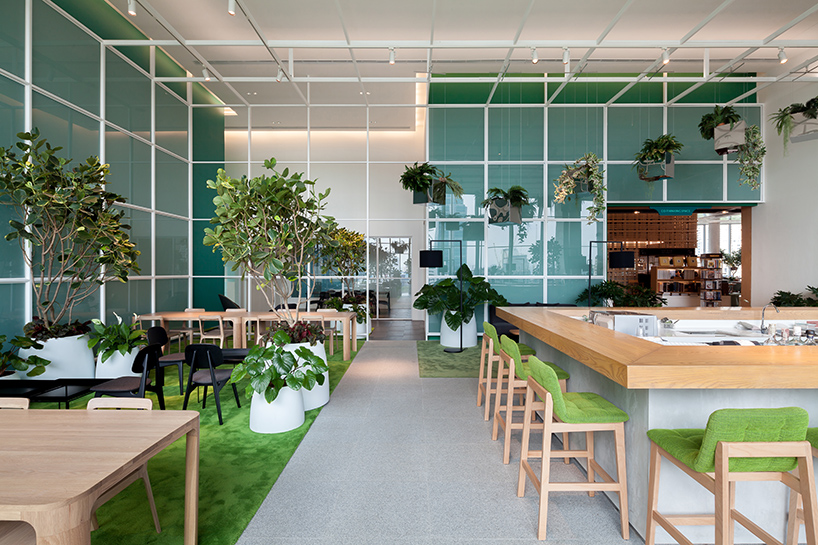
the ‘greenhouse’ co-working space provides access to a variety of restaurants and cafes
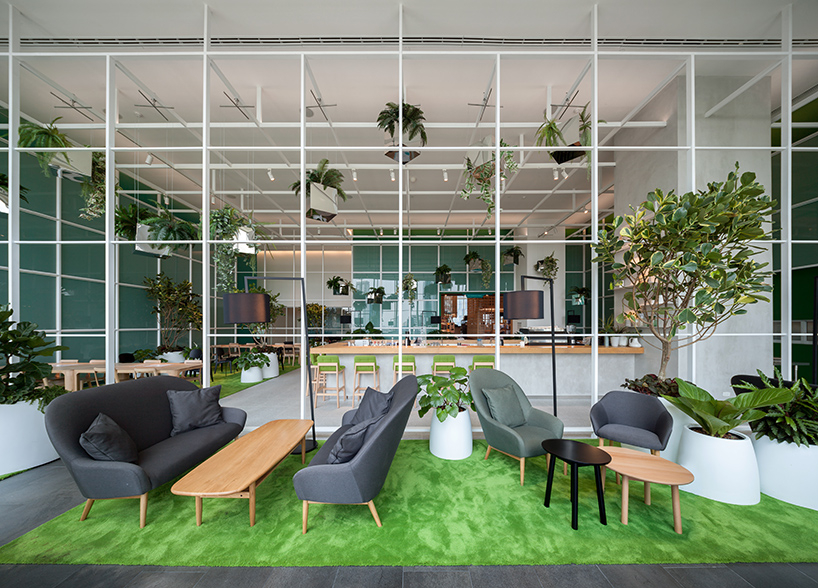
at ‘the greenhouse’ workers can concentrate in a secluded yet inviting space
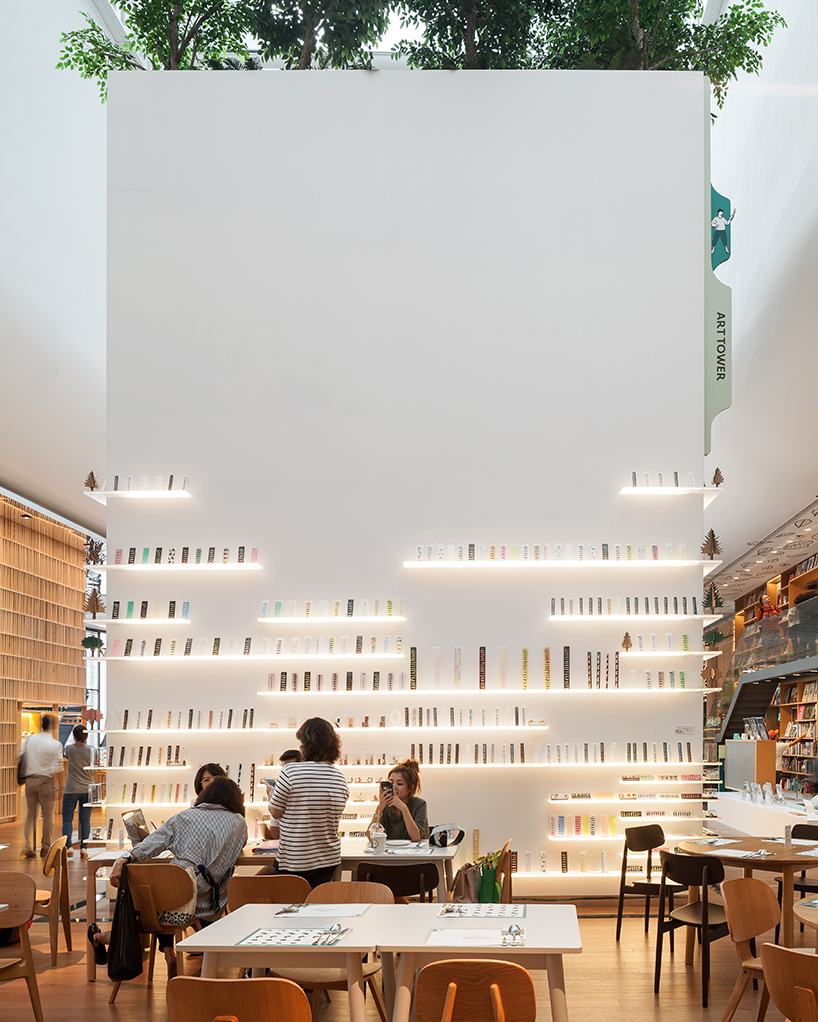
the tower has illuminated shelves for displays and large plain surfaces for future art exhibitions and installations
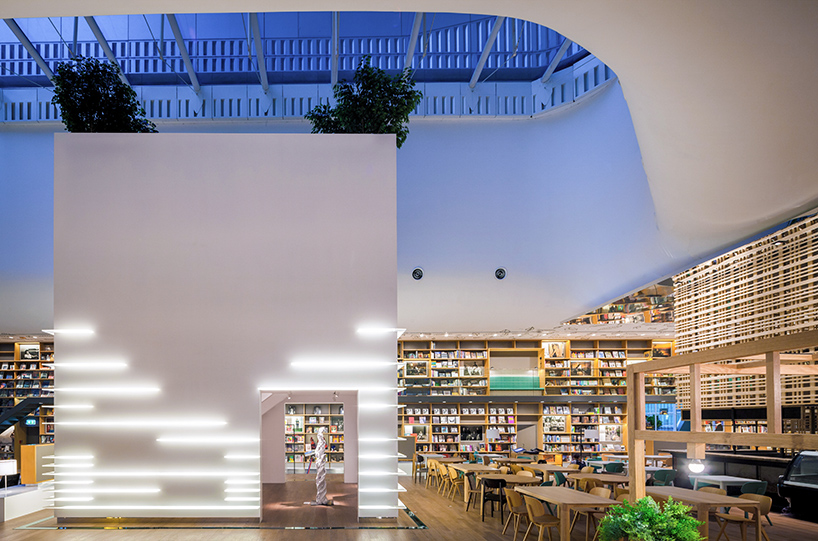
the brightly lit art tower contains a small gallery and a look-out surrounded by trees on the top
documenting the construction of ‘open house’



