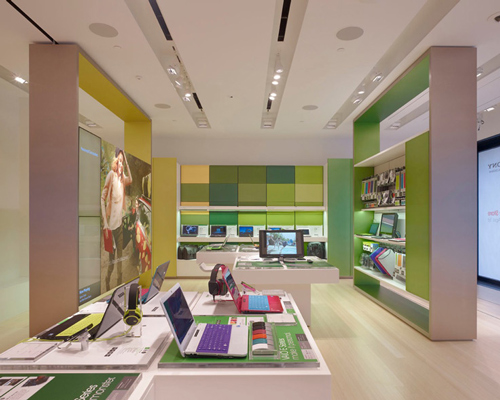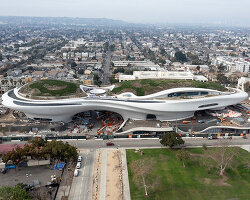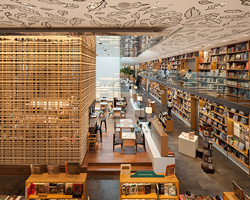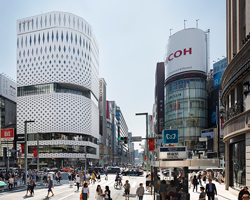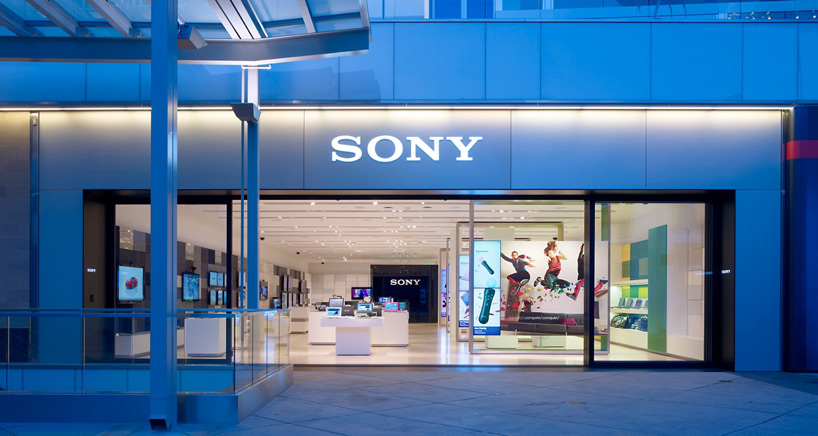
tokyo-based practice klein dytham architecture has introduced a reconceived interior for ‘sony’, with the first recently opened store in los angeles, california. this new conceptual design will be implemented in future locations around the world, adding a system of vibrantly-hued display tiles to differentiate the zones of products while unifying the shopping experience. the exterior face of the storefronts will maintain a minimal expression, with deep brushed aluminum panels wrapping a wide portal, referencing the frames of their screens. glass doors slide in a similar manner to japanese shoji screens and stack at the edges to open the entire length of the facade.
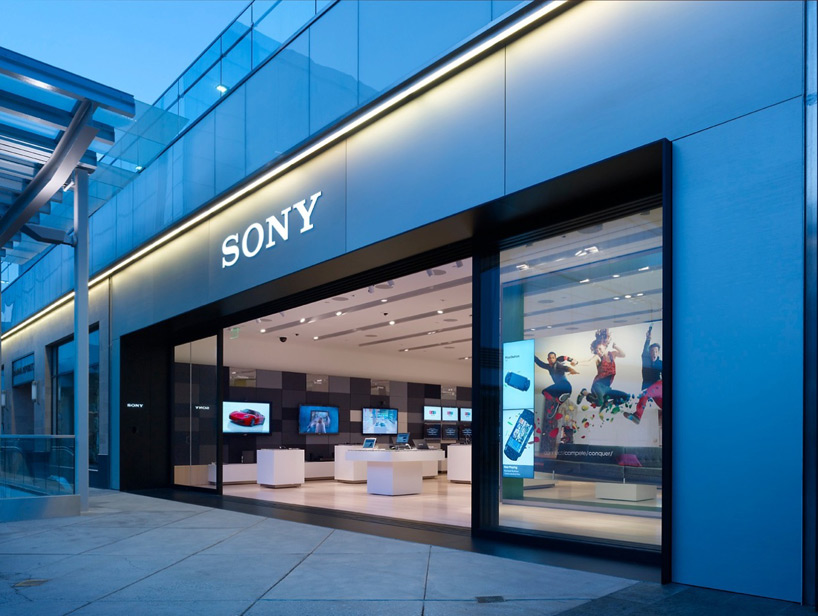
all images © benny chan / courtesy of klein dytham architecture
inside, the combined use of color, standardization and relocatable elements allows the scheme to easily spread to international locations. responding to the display areas, the colorful shades gradient to accentuate the products. concealing wiring and adjusting acoustical qualities, the components are held in place with magnetic strips. this simple framework allows shifting for seasonal and holiday changes. moveable independent frames subdivide spaces, holding a screen and temporary graphics which may be peeled off as needed. smaller packaged items are held out of view from the entrance of the shop.
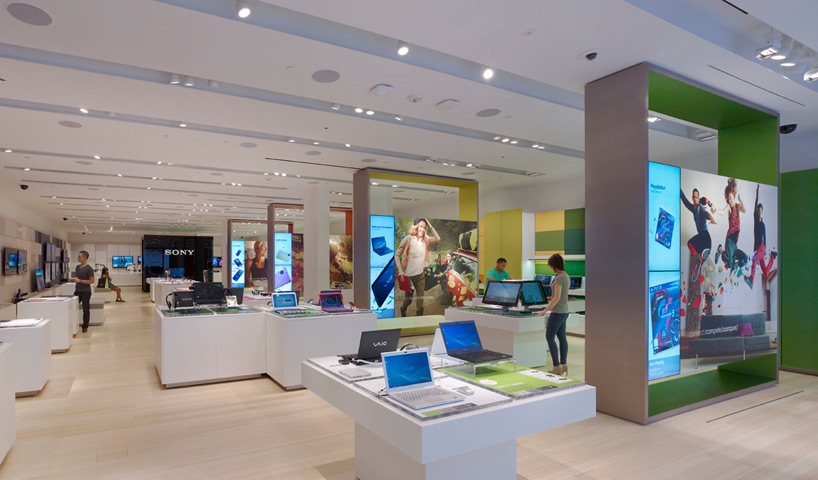
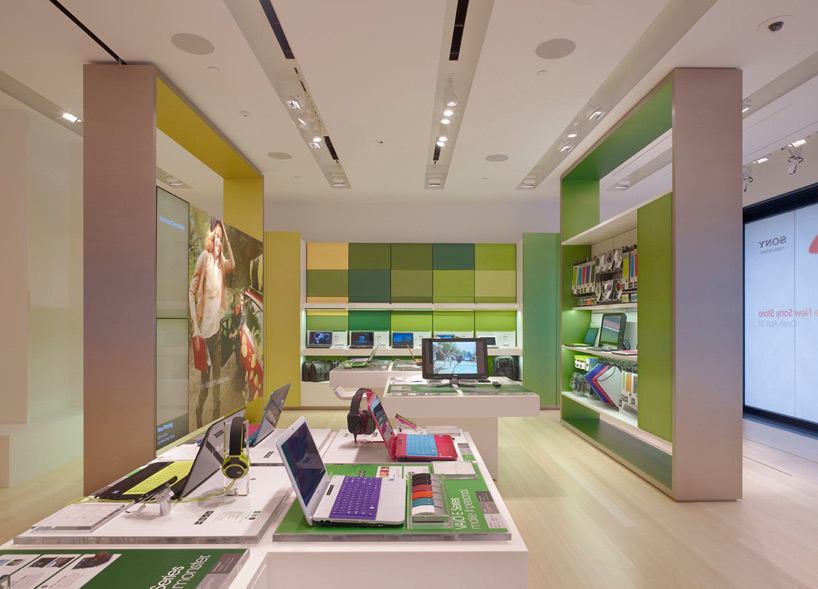
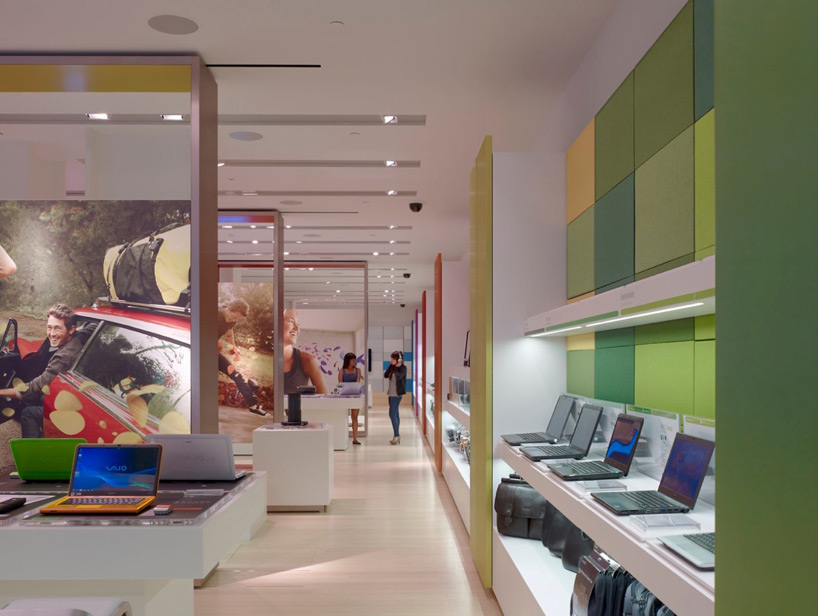
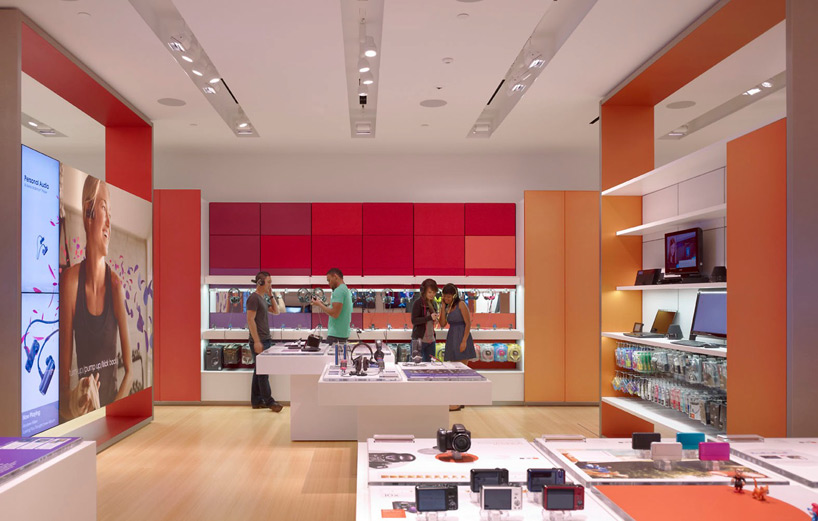
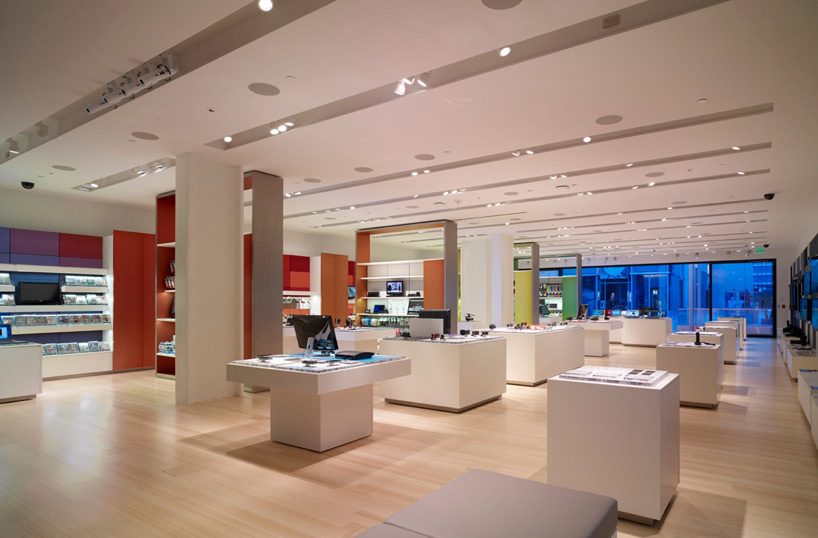
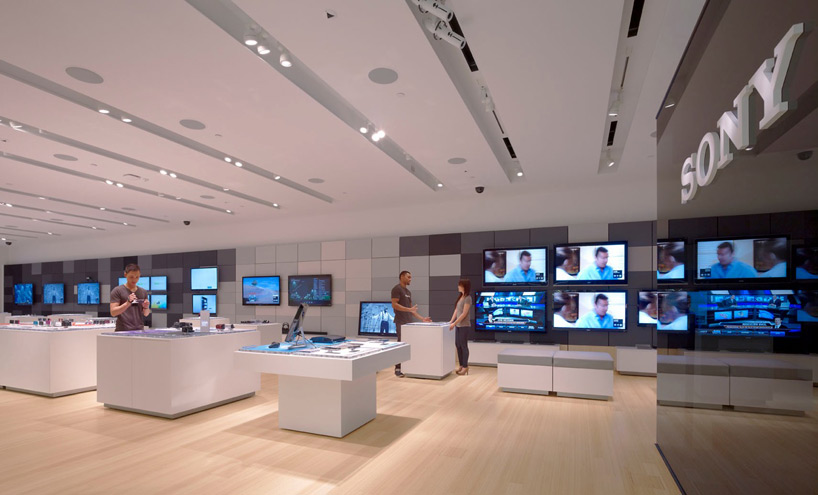

project info:
design architect: klein dytham architecture, tokyo
architect of record: brand + allen, usa
project management: arup japan
photography: benny chan
the project recently won the grand prize in the american retail environment awards.
Save
Save
Save
Save
