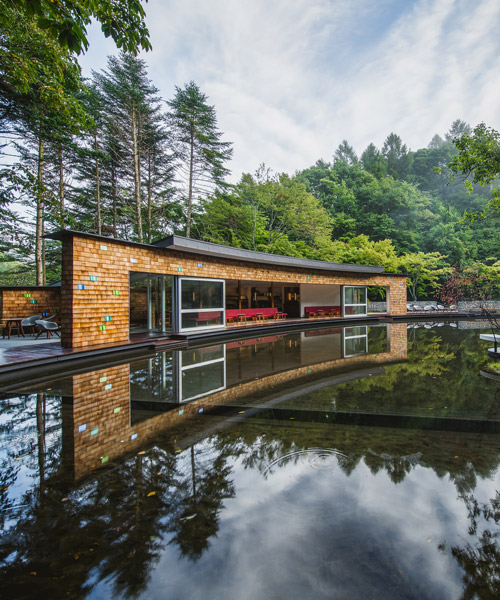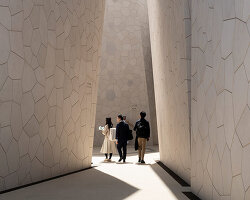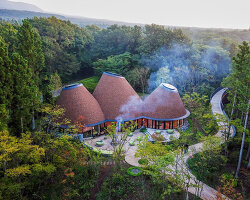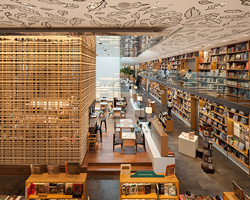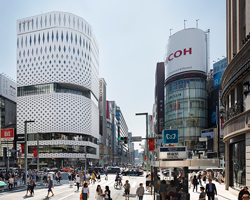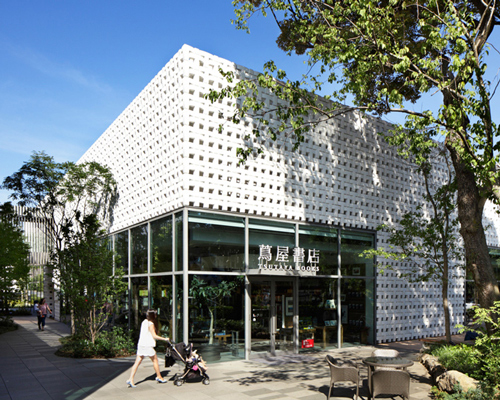according to multi-disciplinary design practice klein dytham architecture, japan is a constant source of creative energy. drawn to the country’s simplicity of design, attention to detail and the freedom from traditional constraints, its latest project respects that philosophy. the picchio visitors center and ice rink, located in the foothills of mount asama, acts as a skating clubhouse in winter and as a nature center in the summer.
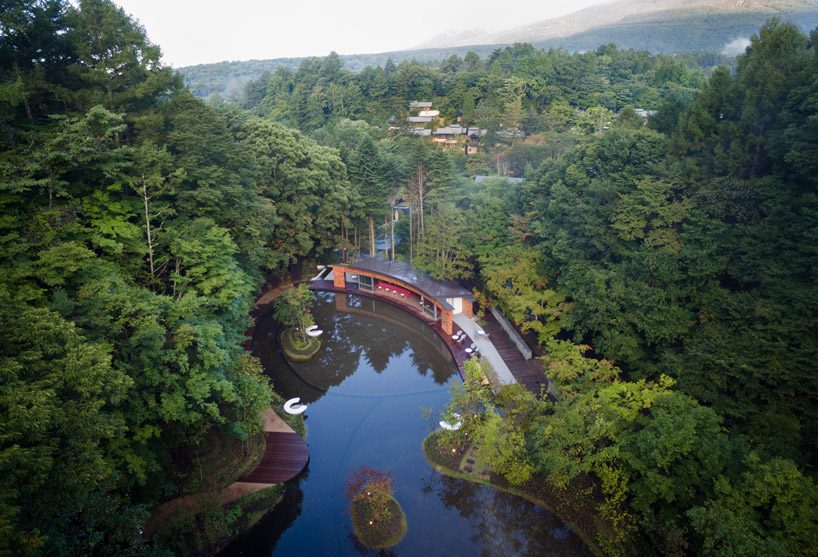
karuizawa is famous for its hot springs, red leaves in autumn and snow in the winter
image © makoto yoshida
klein dytham architecture, in collaboration with japanese landscape design firm studio on site, has designed the scheme as part of the hoshinoya hotel complex. located next to japan’s first bird sanctuary, established in 1964, the picchio project revolves around enhancing all of the site’s existing facilities. the new ice rink is naturally landscaped according to its topography, while the clubhouse brings together the dual purpose. the welcoming structure acts as a focal point throughout the year; as a nature and information center for the bird sanctuary in spring, summer and autumn, and as the ice rink clubhouse during winter months.
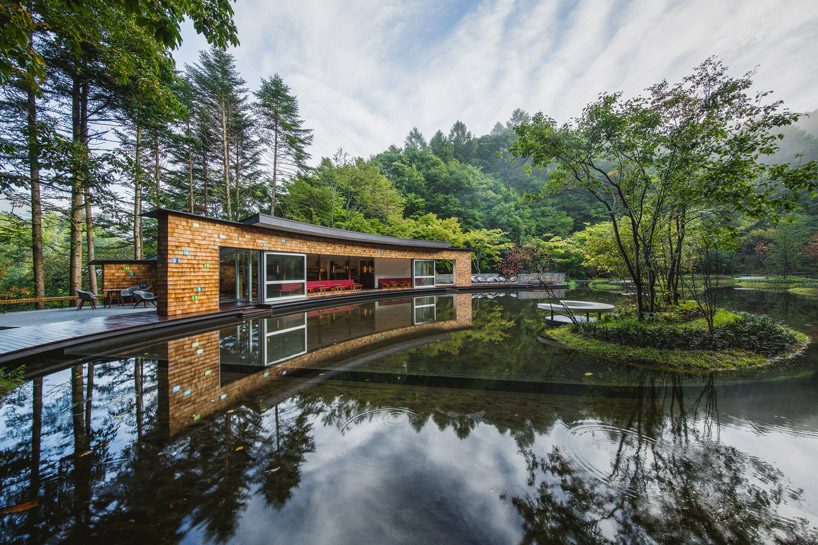
huge efforts were made to both echo and respect the natural features of the site
image © brian scott peterson
the sweeping arcs that ice skates make on the ice, as well as the angles of the winter sun, were both key starting points for the design. these factors, along with the overall shape of the new rink, informed the project’s architecture. the building was positioned on the only part of the site that receives direct sun, so as to make the most out of the ice on sunny winter days. two sweeping arcs that follow the perimeter of the rink then become the main walls of the project. the two partitions are clad in wooden shingles with random anodized aluminum shingles in ‘dragonfly’ blue and green.
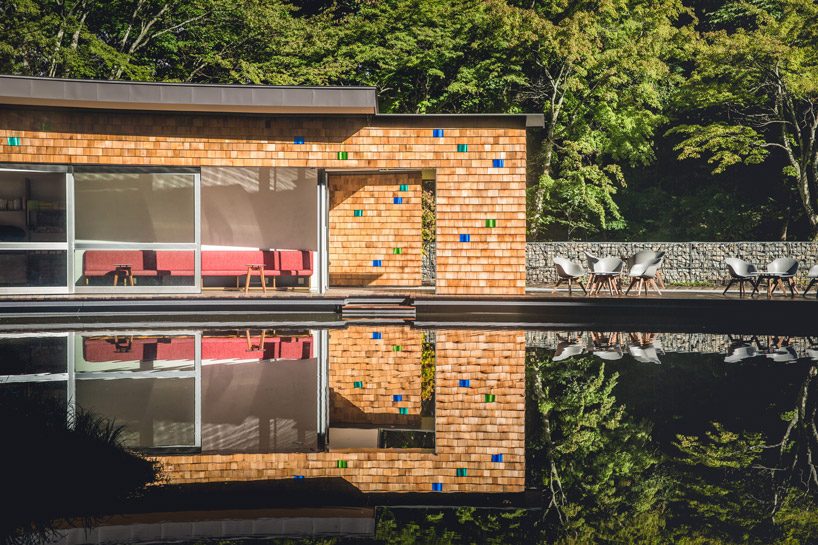
the two walls are clad in wooden shingles with random anodized aluminum shingles
image © brian scott peterson
ensuring that the picchio project was in harmony with its surroundings was an important aspect of the brief, and huge efforts were made to both echo and respect the natural features of the site. two deep wintering pools were made in the pond so that fish and other aquatic life could have a place to live where the ice did not completely freeze, while the natural flow of the water was the guide for landscaping works.
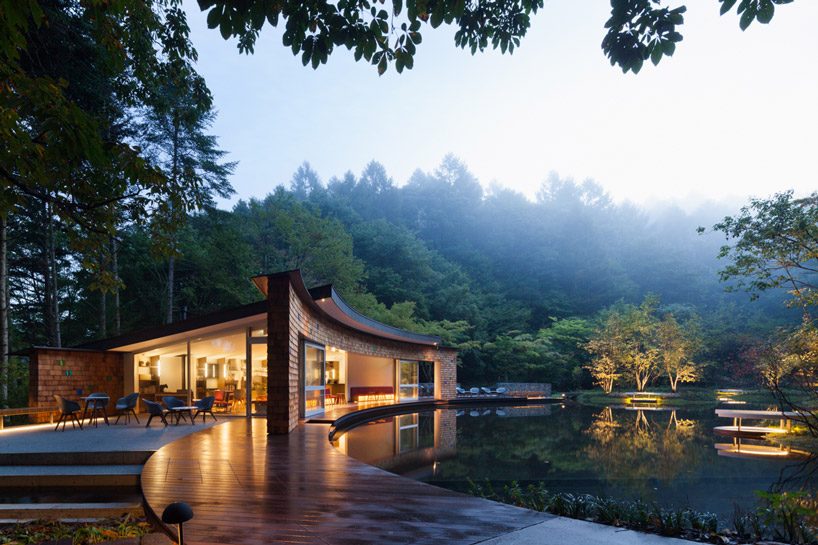
the building can transform from a summer nature center to a winter ice rink clubhouse
image © makoto yoshida
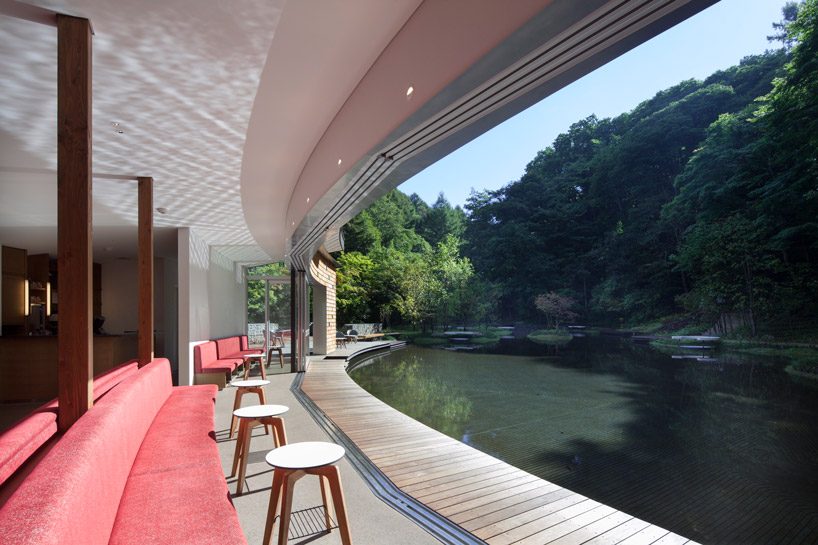
a large curved steel beam forms a 25 meter column-free portal frame
image © makoto yoshida
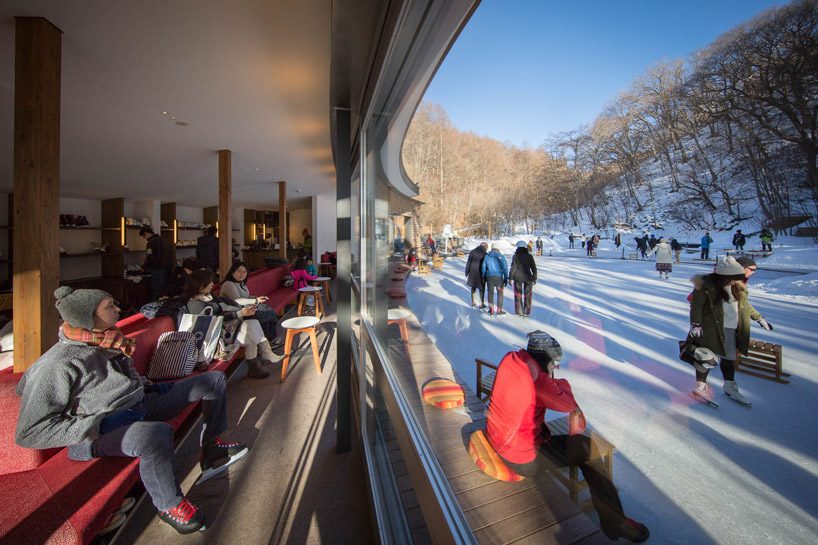
in the winter months, the shelves are relieved of the books and instead filled with rental ice skates
image © brian scott peterson
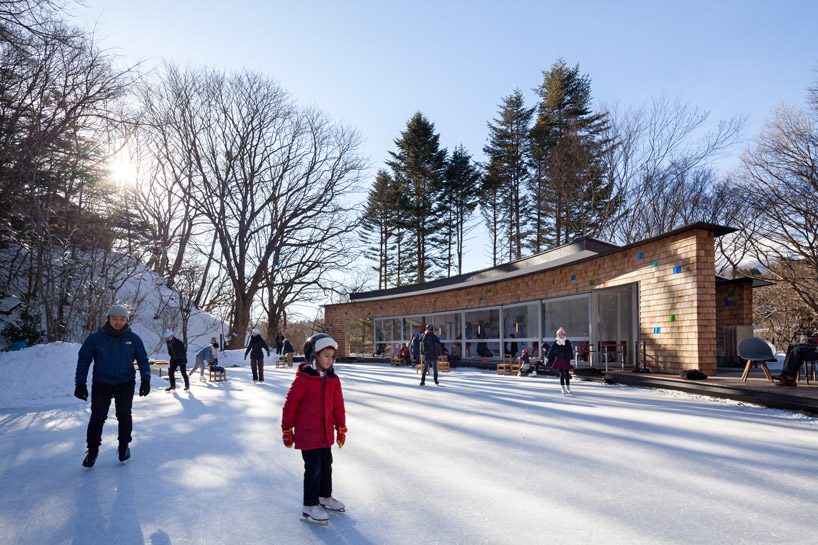
when the rink freezes, the railings are removed and people are free to skate
image © makoto yoshida
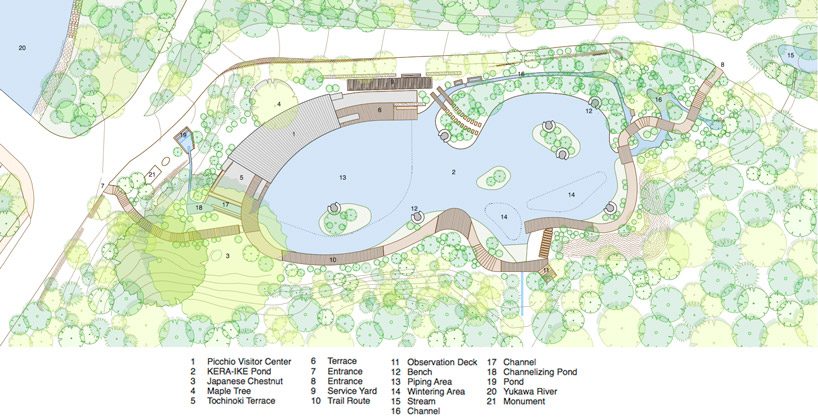
site plan
project info:
location: karuizawa, nagano, japan
facility name: picchio visitor center / kera pond (ice rink)
principle use: visitor center / café / ice rink
client: hoshino resort / hoshino resort asset management
architects: klein dytham architecture
landscape designer: studio on-site
lighting designer: ice illumination of city environment
structural engineer: nieda atelier (arch)
kap architects (ls)
mech. engineer: gn engineering
elec. engineer: tact comfort
civil engineer: sako consultant
general contractor: kitano corporation
site area: 5,093.58 sqm
total floor area: 85.57 sqm
total building area: 84.16 sqm
design period: sep. 2013 – jun. 2016
design period: sep. 2013 – jun. 2016
construction period: oct. 2015 – jul. 2016
story: 1
structure: wood
Save
Save
Save
