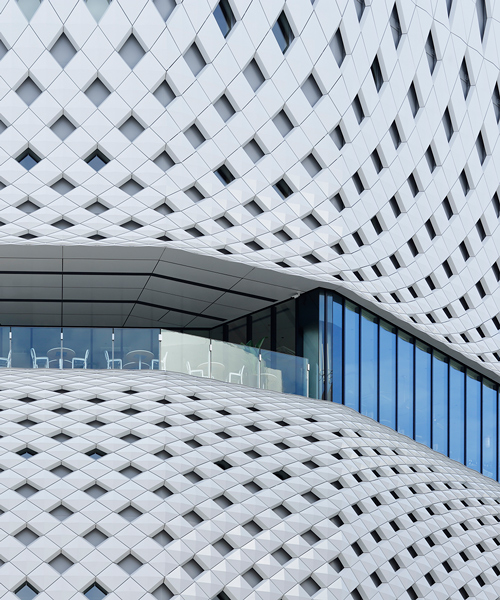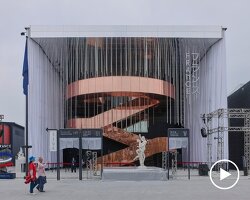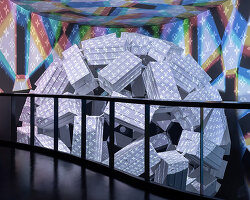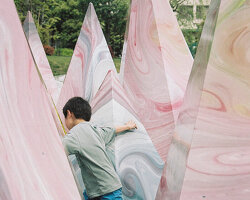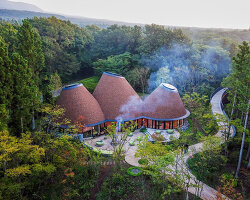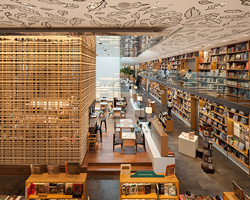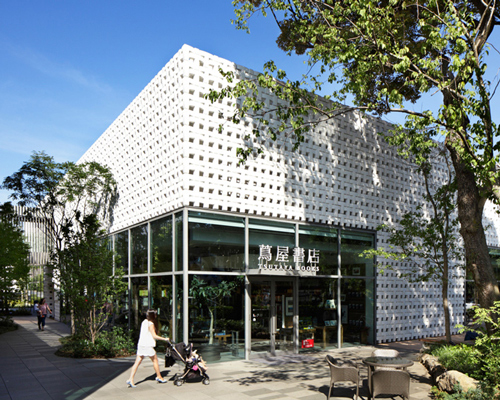
designed by klein dytham architecture, ‘ginza place’ is a major commercial development that occupies a prominent corner plot in central tokyo. located in ginza, a popular upscale shopping and gallery district, the building features a bold façade inspired by sukashibori — a type of open latticework found in traditional japanese crafts. the resultant skin is both permeable and flexible, and has been applied unevenly, breaking the large façade into smaller sections.
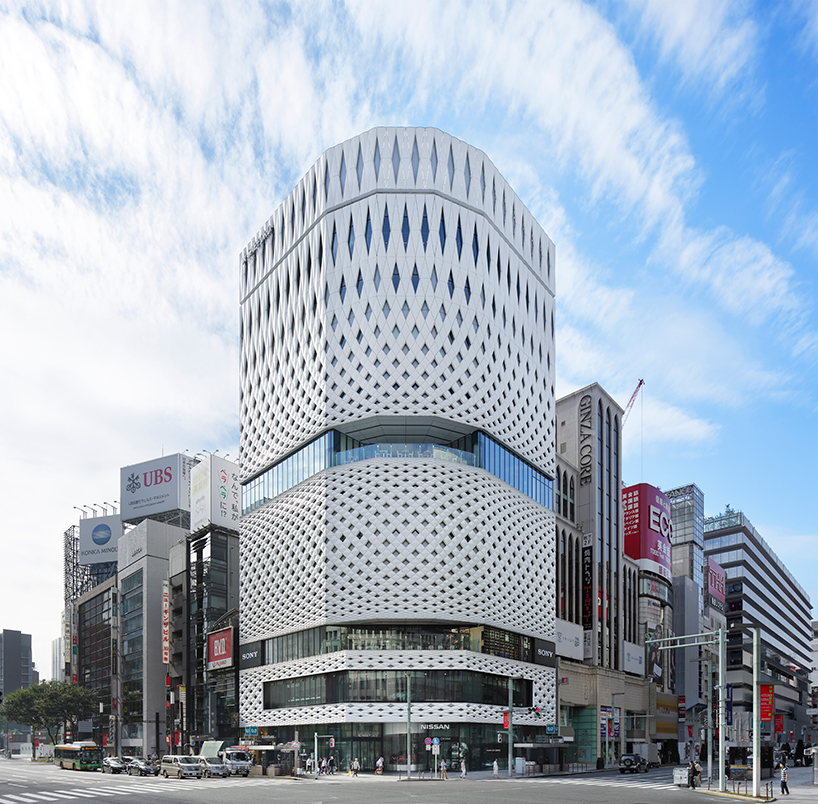
all images courtesy of klein dytham architecture
working closely with construction company taisei corporation, klein dytham architecture was tasked with creating a sophisticated building that both captured the energy of the prominent intersection and synthesized the surrounding architecture. ‘ginza place’, which succeeds a recently demolished structure, echoes the scale and composition of the seiko building opposite — a tower that has become a symbol of the area since its completion in 1932. with a short podium, a taller mid-section, and a vertical extension at the top, the seiko building increases in scale as it rises.

the commercial development occupies a prominent corner plot in central tokyo
this form is replicated in klein dytham’s design, where the paneled façade is divided into three sections that reference the height of the surrounding context. establishing a more intimate scale at street level, the patterned elevation is smallest at the base of the tower, before the panels increase in size as they ascend. the uppermost segment continues upwards, culminating in full floor-height panels at the building’s crown. horizontal bands of glazing create three distinct sections, establishing balconies that contain outdoor restaurants.

the scheme is located in ginza, a popular upscale shopping and gallery district
made from single pieces of aluminum, each prefabricated panel was given an individual address to record its position on the façade prior to construction. developed especially for the project — and now patented by taisei — a bespoke metal substructure securely holds all of the panels in place. the framing system even responds to seismic concerns in the region by allowing individual panels to shift and resettle freely.
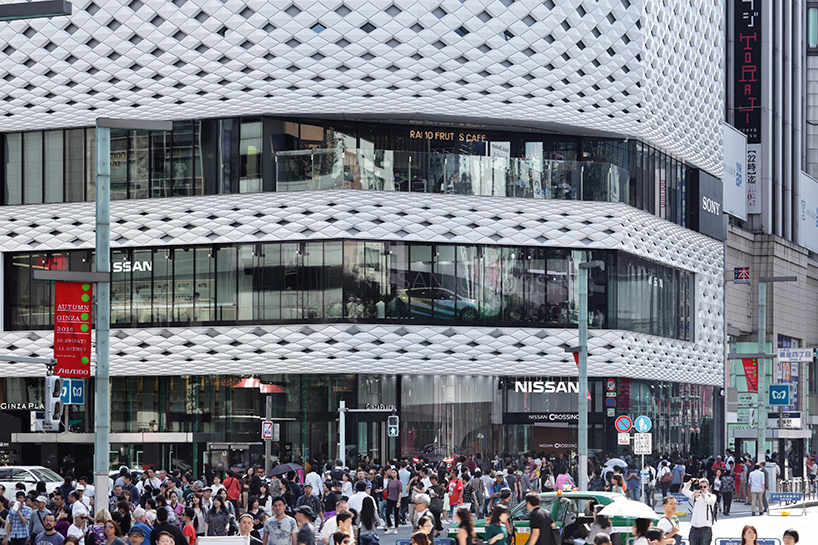
the building’s façade is inspired by a type of open latticework found in traditional crafts

the structure’s skin is both permeable and flexible

horizontal bands of glazing create three distinct sections

the pattern increase in size as it ascends up the building
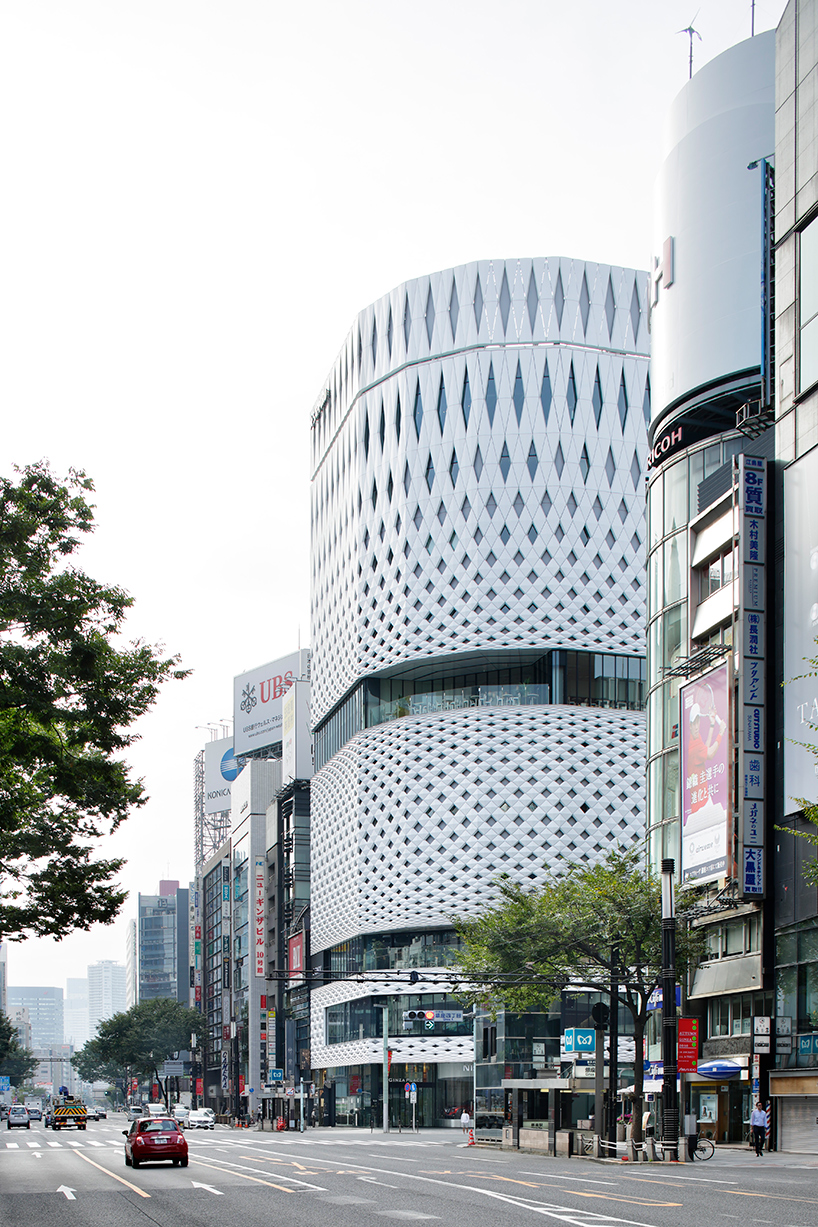
on the 3rd and 7th floors, two balconies contain outdoor restaurants

‘ginza place’ echoes the scale and composition of the seiko building opposite (far right)




Save
Save
Save
Save
Save
Save
Save
Save
Save
Save
Save
Save
Save
Save
