‘salongen 35’ by kjellgren kaminsky architecture, malmö, sweden image © kasper dudzik all images courtesy of kjellgren kaminsky architecture
swedish practice kjellgren kaminsky architecture has recently completed ‘salongen 35’, a city block filled with passive housing structures in malmö, sweden. each residence is topped with solar panels, supplying the minimal energy use 41 to 45 kilowatt hours per square meter of space. green electricity sources are offered to all dwellers of the complex. the homes are given diverse characters with a range of environmentally friendly materials for the exterior including fsc-certified wood cladding. a similar detailing of windows, doors and railings link the neighboring buildings as well as uniformity in color schemes and continuity with accessory elements such as flower boxes. plantings and vegetated walls turn the habitable spaces in the roofscape into oasises.
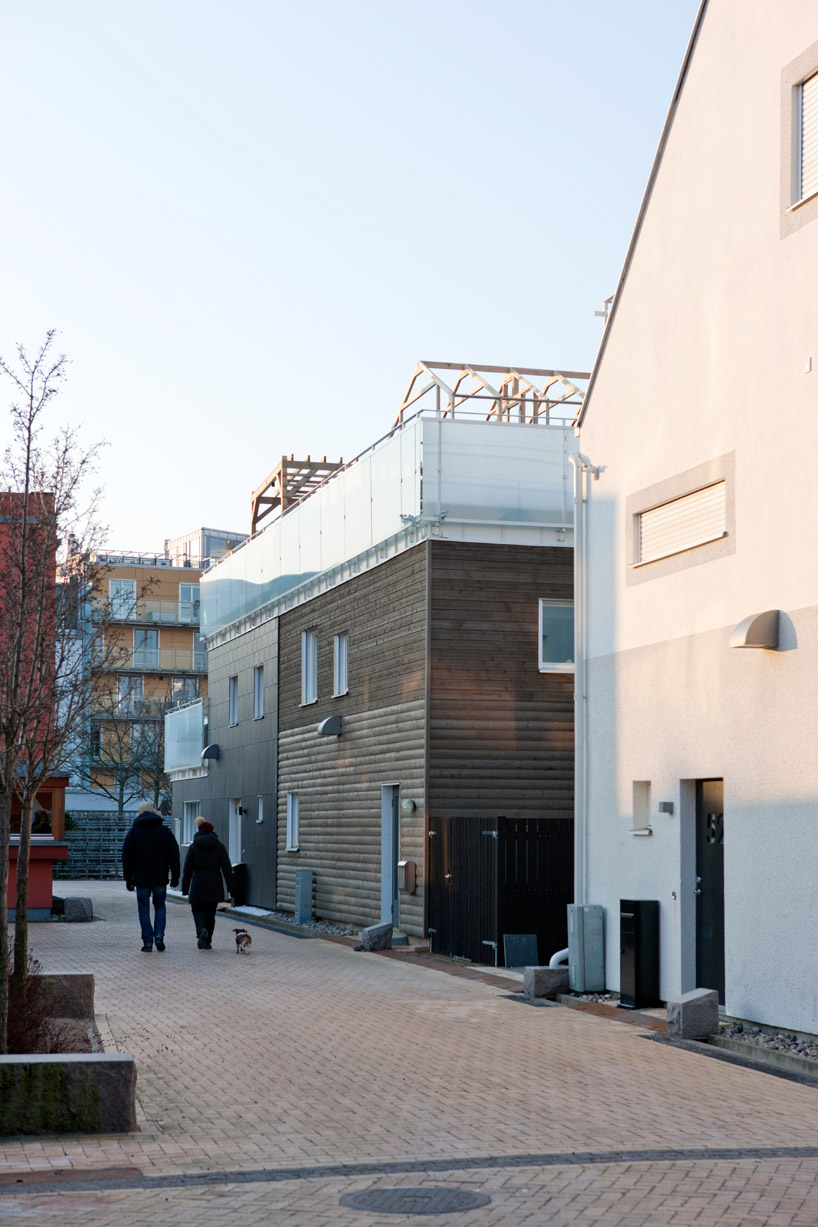 sidewalk bordering site’
sidewalk bordering site’
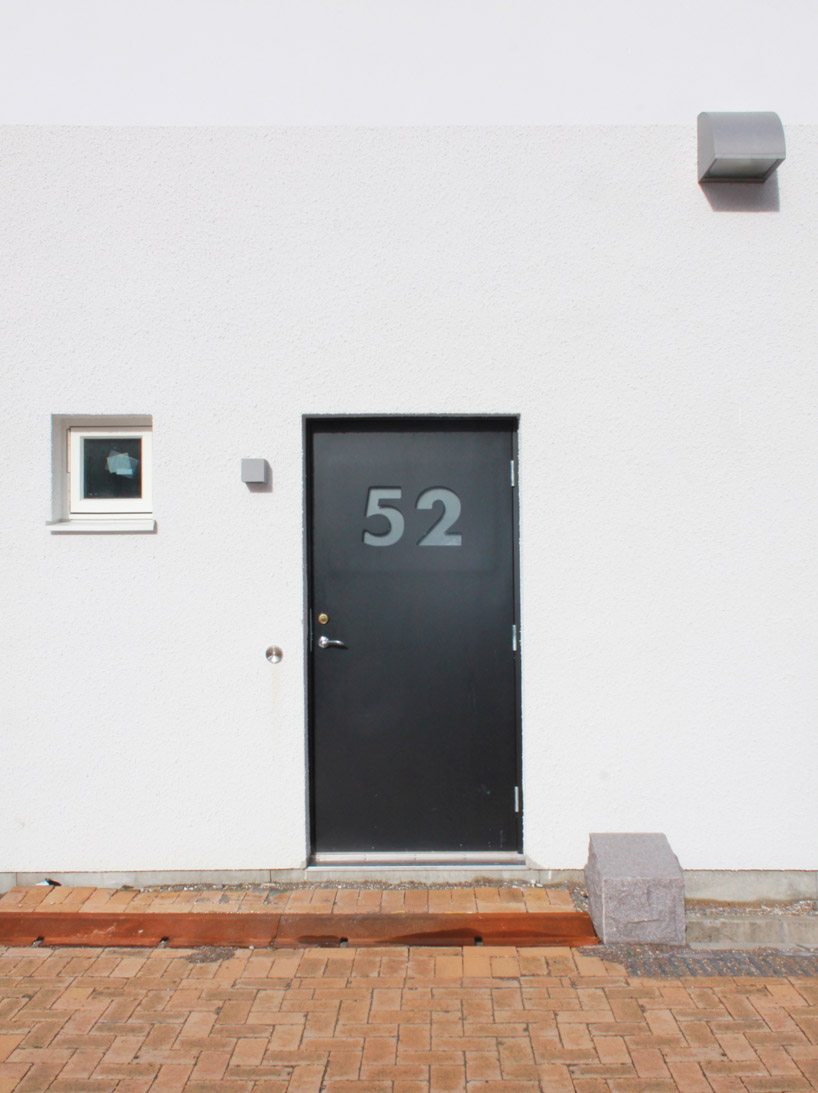 entry’
entry’
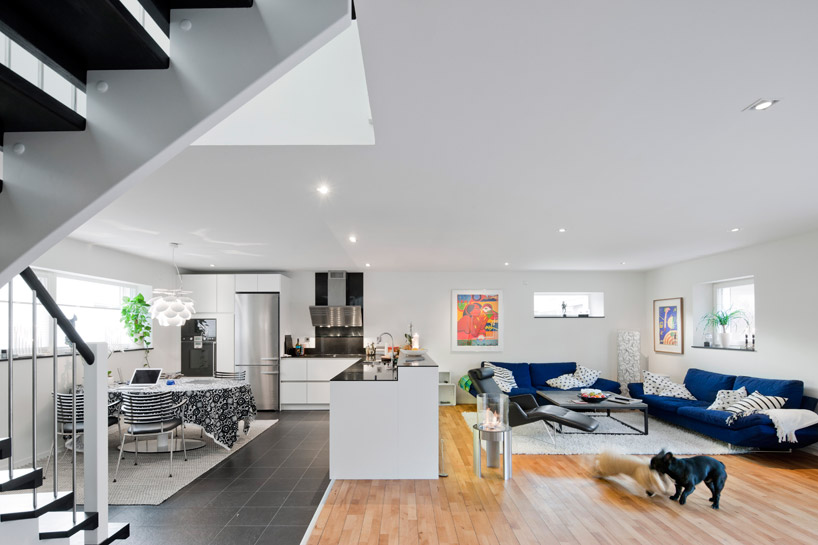 interior
interior
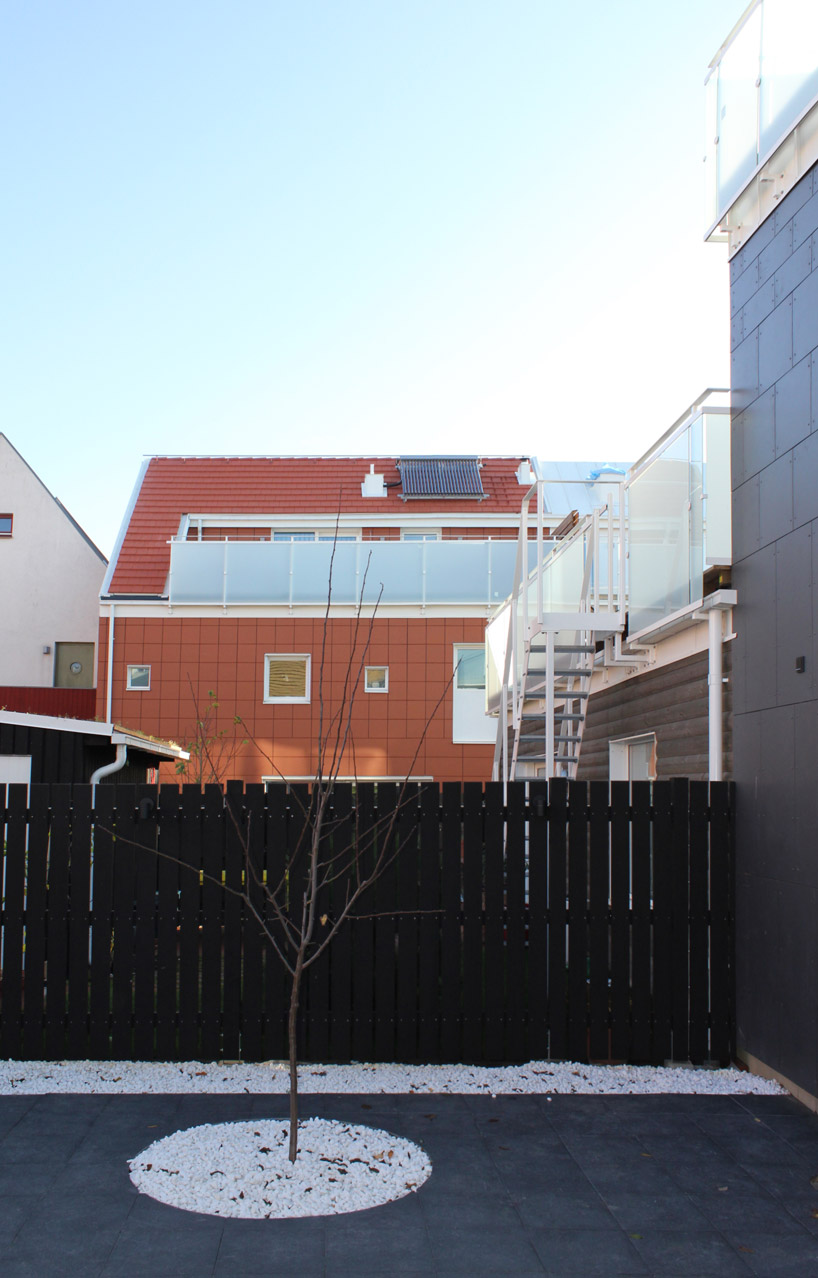 yard
yard
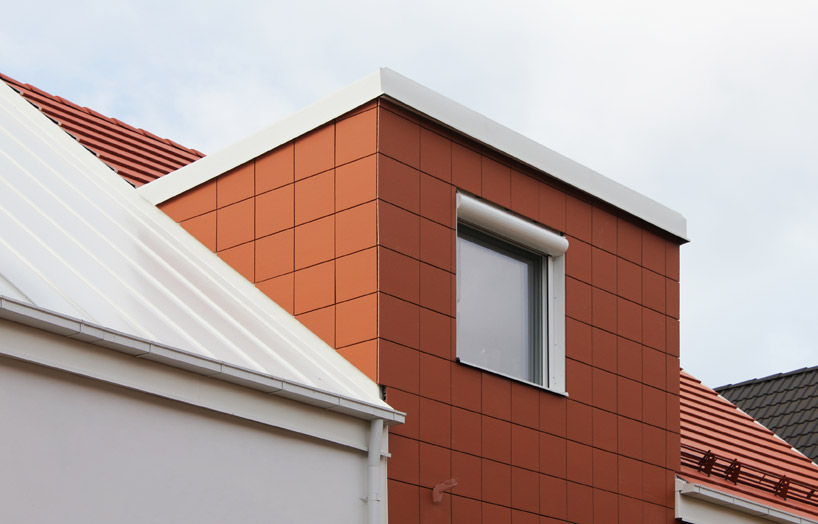 roof lines
roof lines
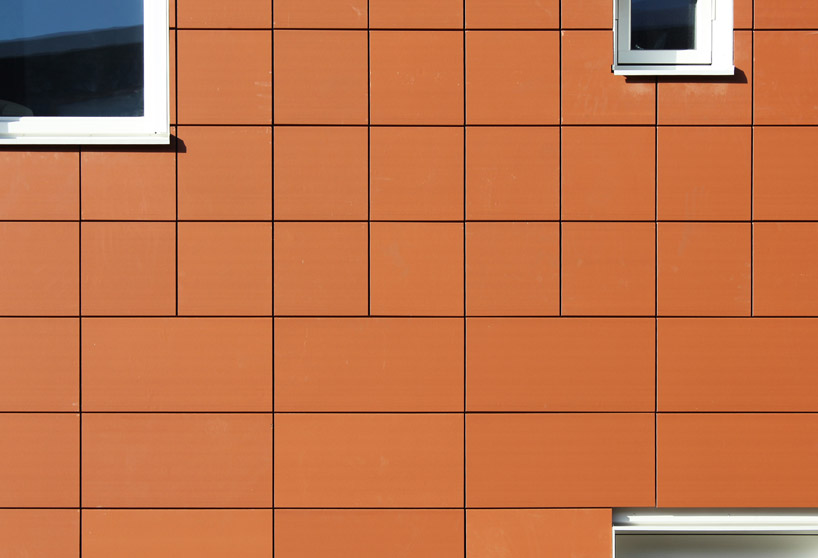 facade detail
facade detail
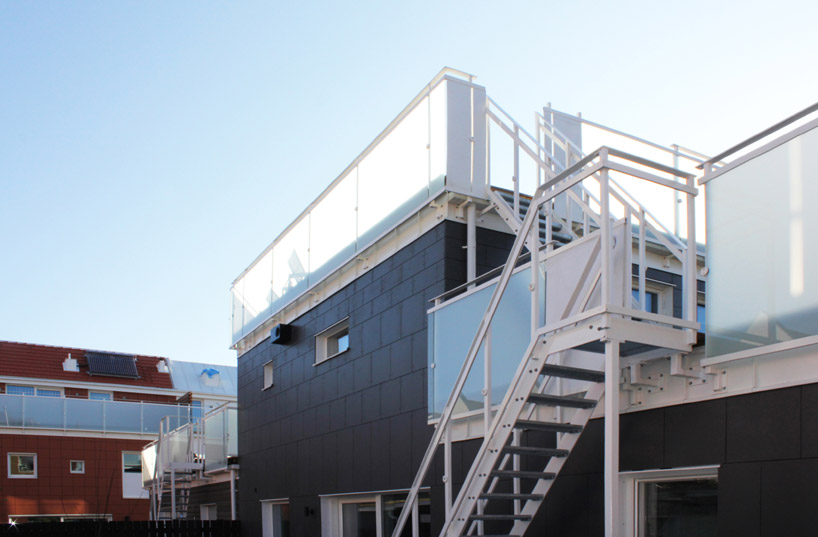 structure with roof deck
structure with roof deck
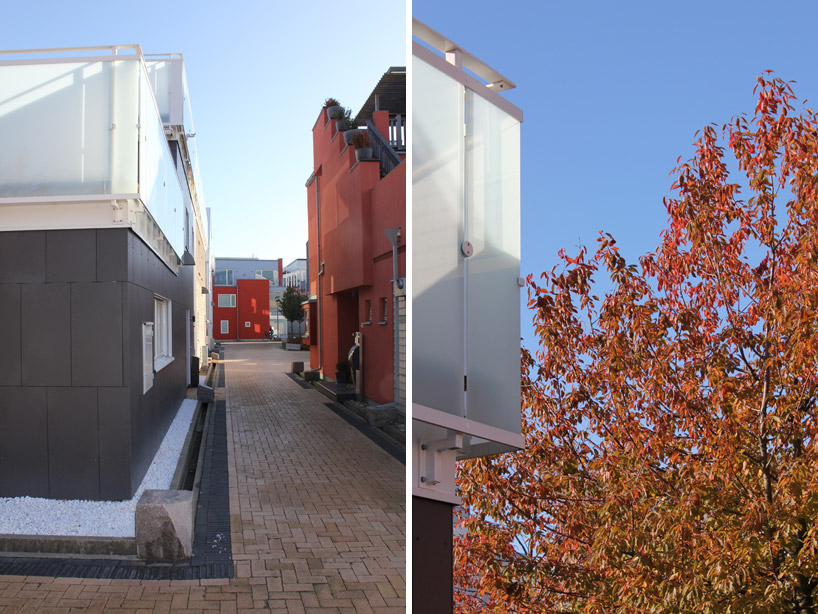 ‘salongen 35’
‘salongen 35’
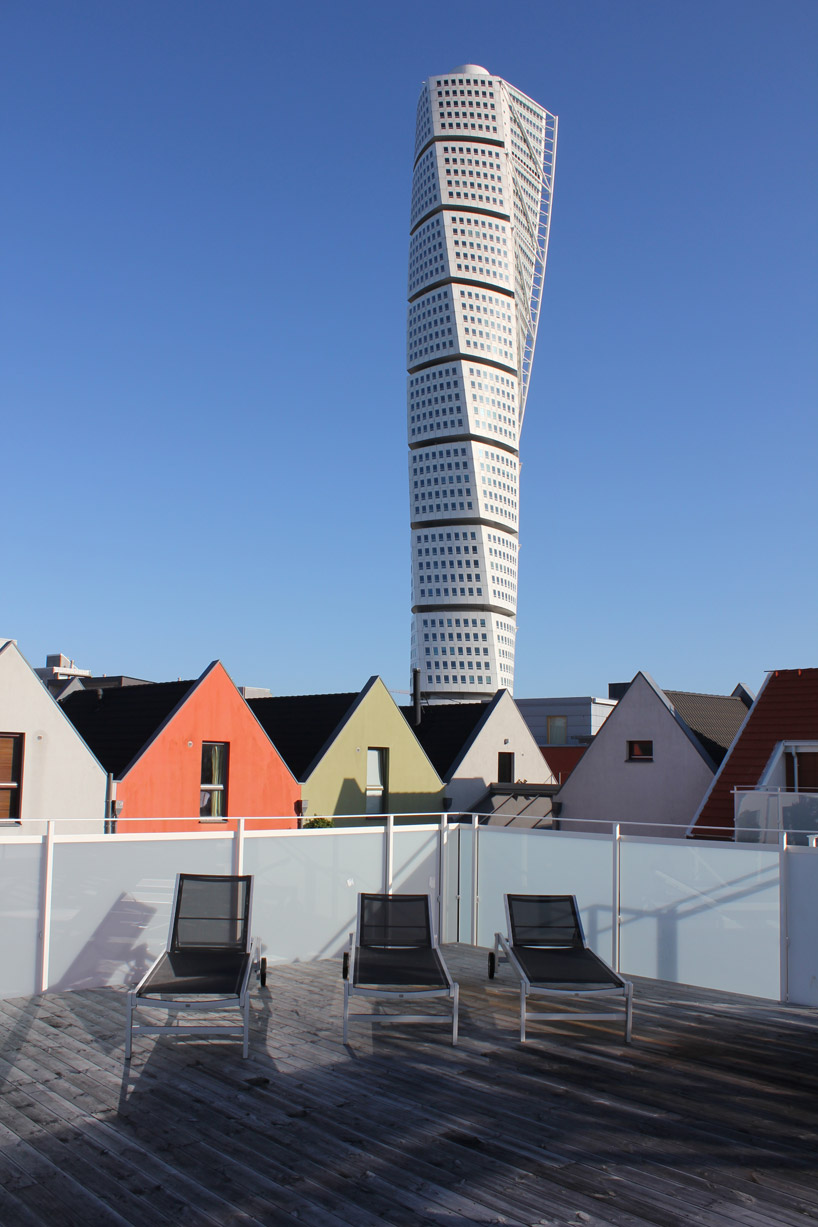 roof deck
roof deck
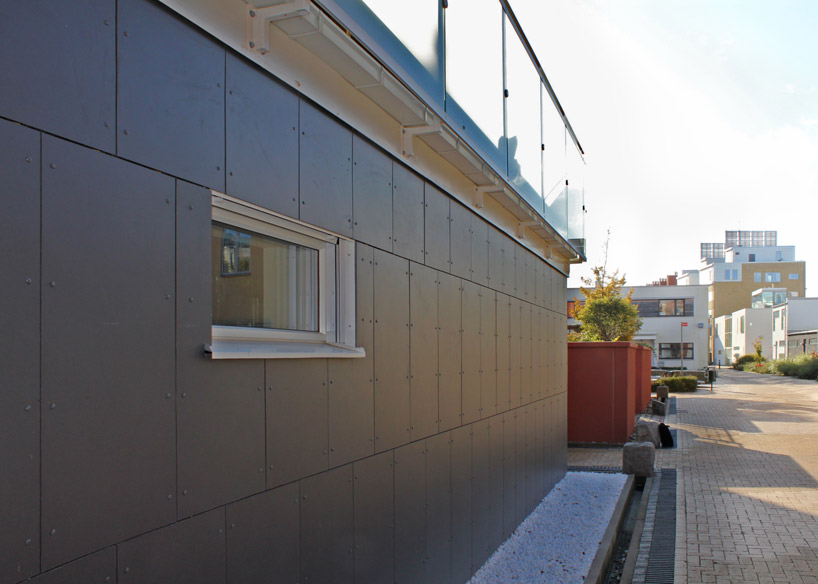 facade detail
facade detail
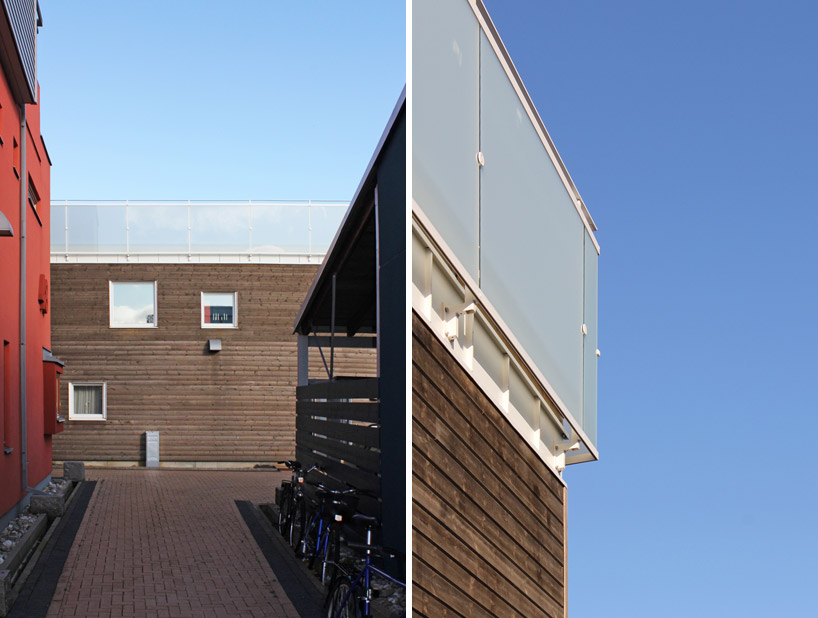 home clad with wood planks
home clad with wood planks
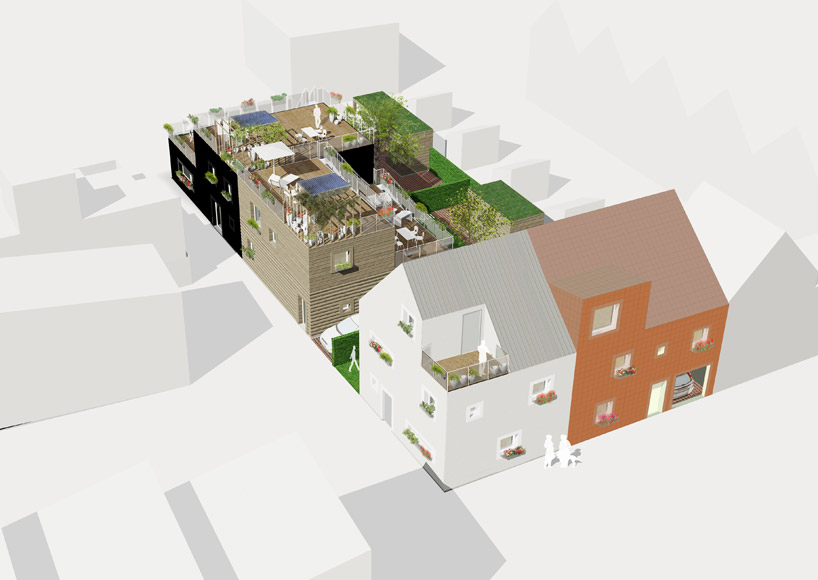 rendering
rendering
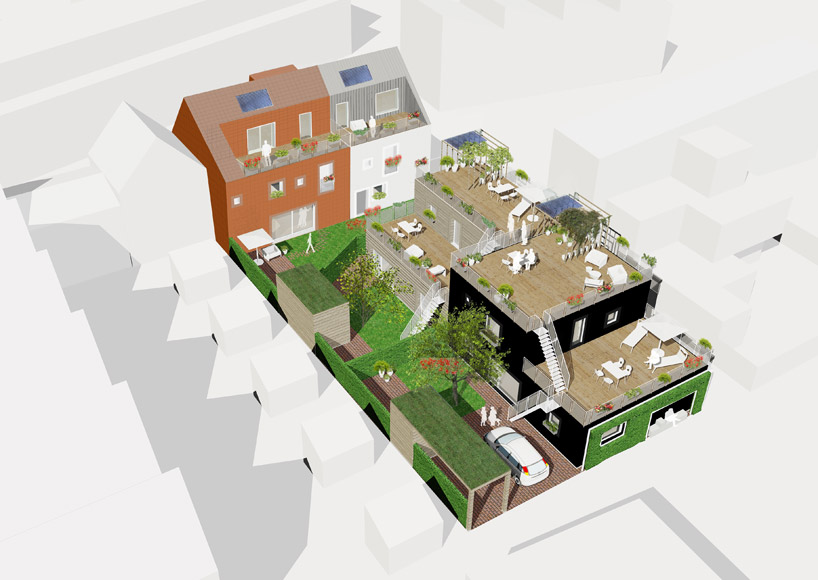 rendering
rendering
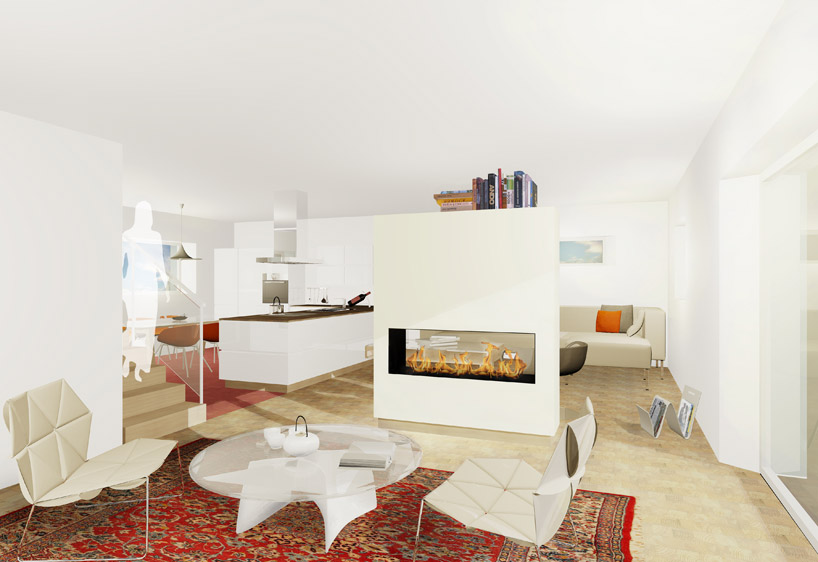 interior rendering
interior rendering
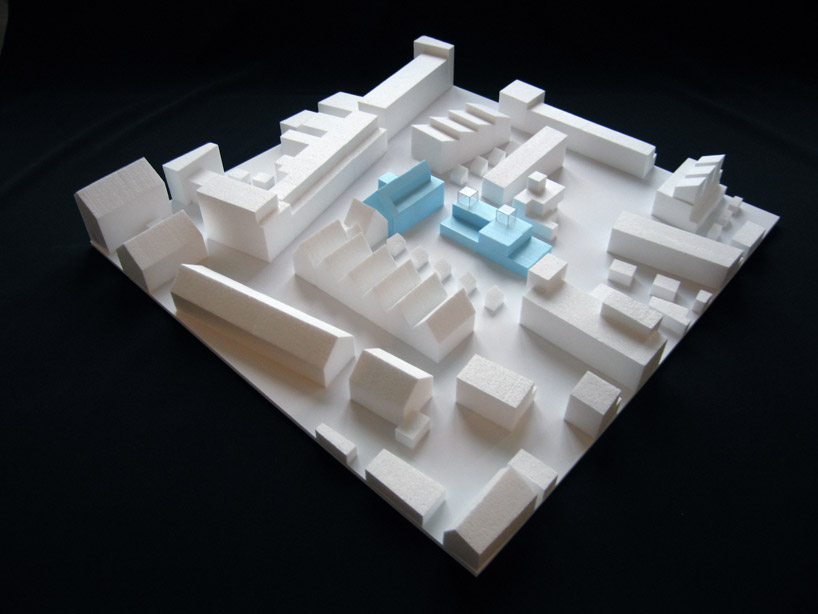 model
model
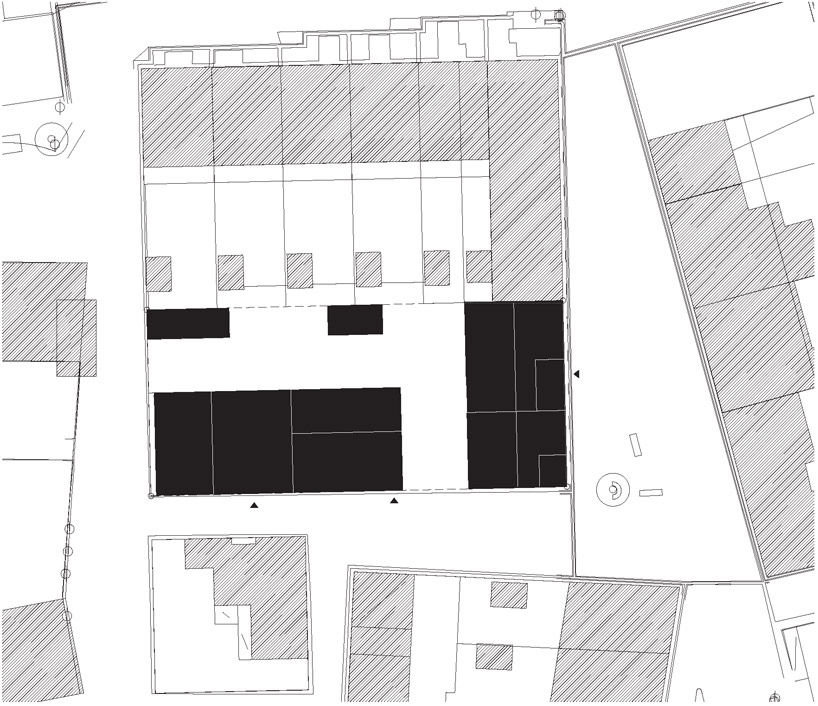 site plan
site plan
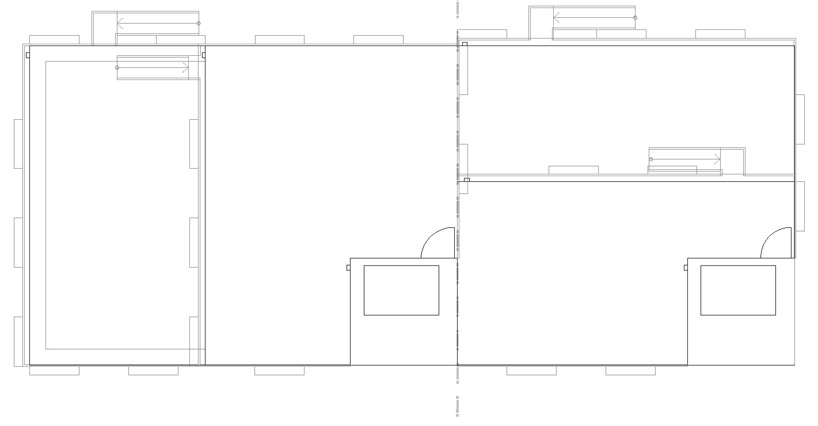 floor plan
floor plan
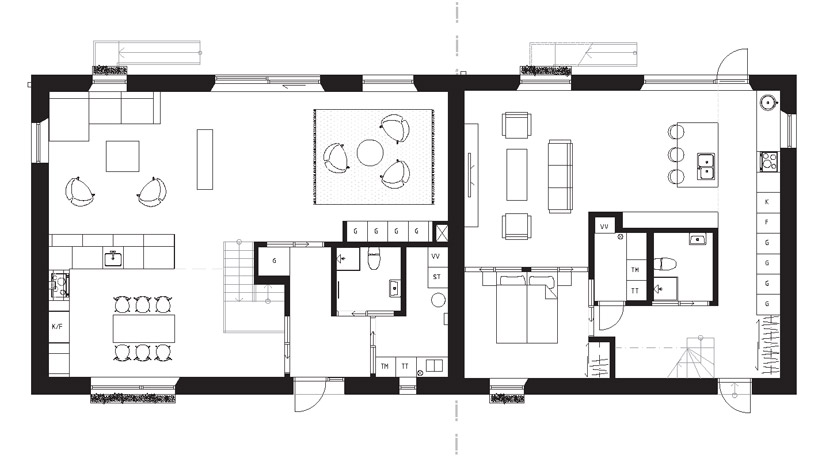 floor plan
floor plan
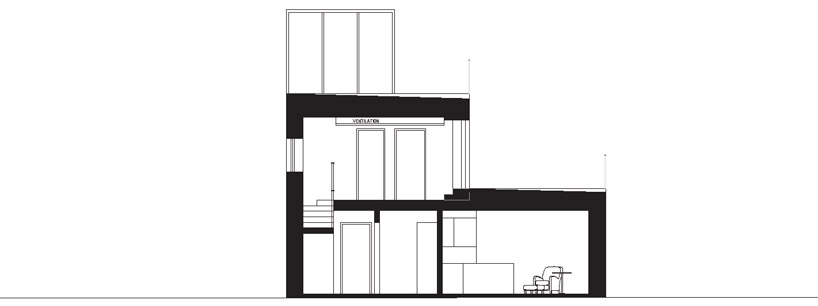 section
section
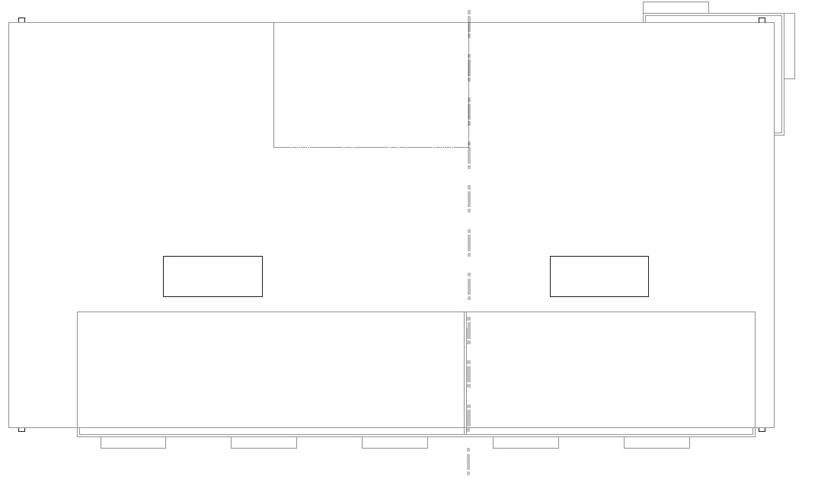 floor plan
floor plan
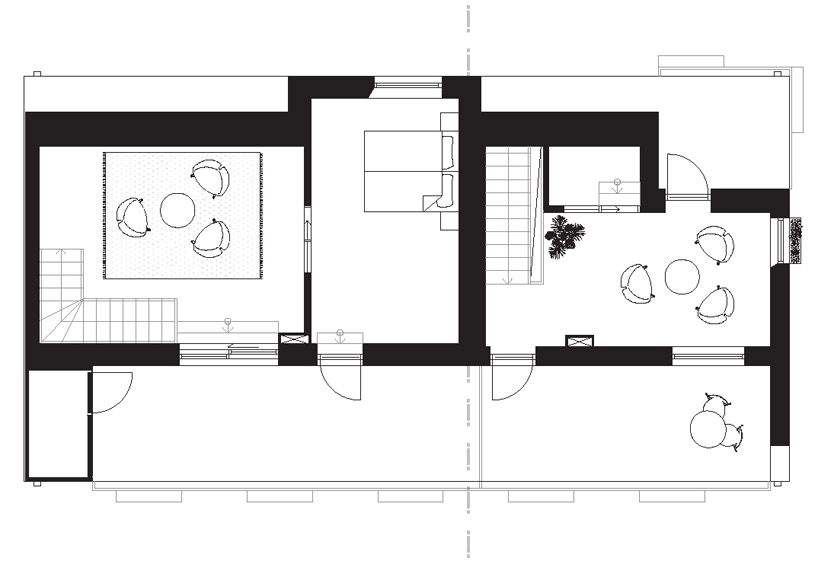 floor plan
floor plan
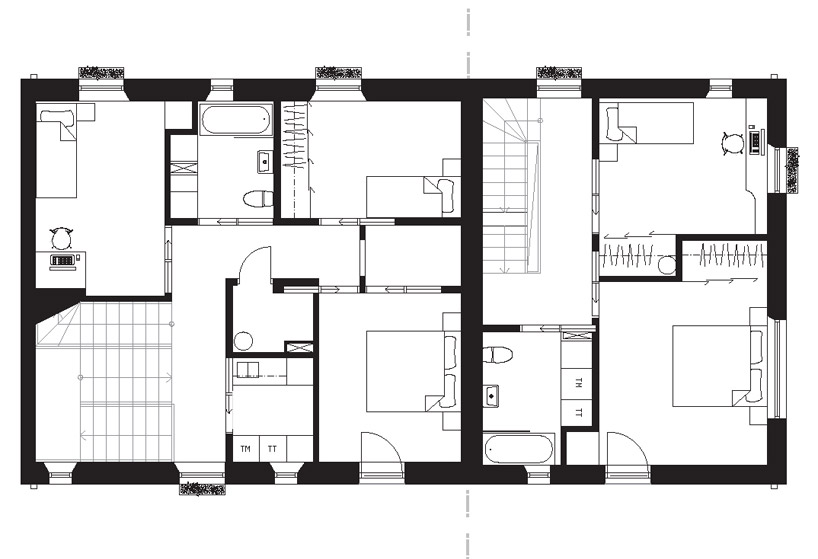 floor plan
floor plan
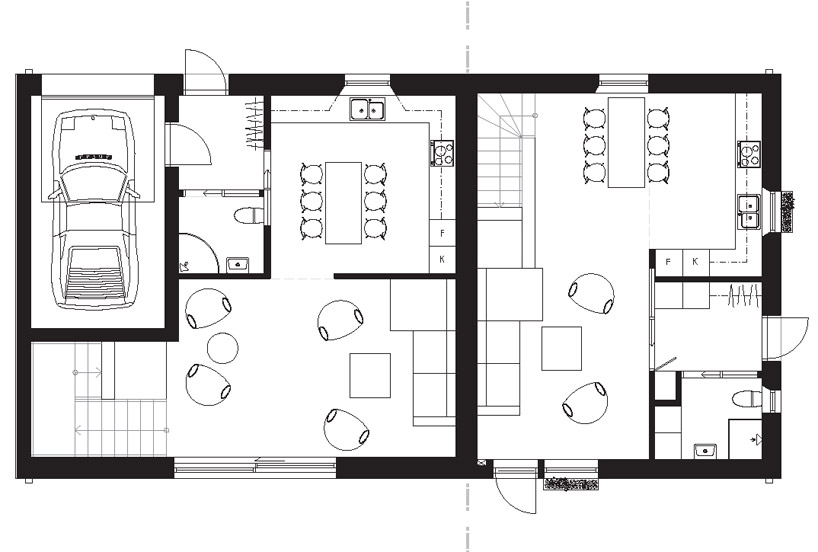 floor plan
floor plan
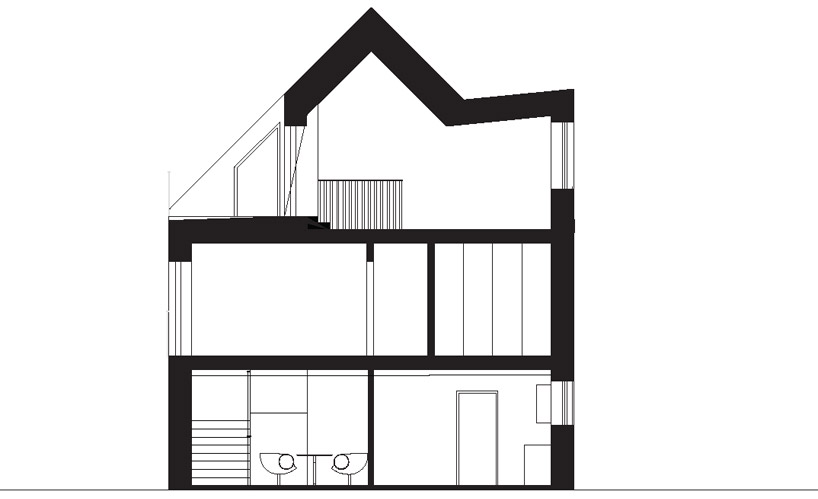 sectikon
sectikon
project info:
project: salongen 35 client: höllviksnäs förvaltnings ab type: passive housing size: 400sqm. stage: building, completion year: 2011 location: västra hamnen, malmö, sweden team: joakim kaminsky, fredrik kjellgren, marie löwenherz, alessandro micelli, yvonne lohmann, pamela paredes, maria martinez
awards: 2011 2nd prize in the international competition-aeccafe sustainable architecture challenge 2009 first prize in open competition (markanvisningstävling)










