‘parkour’ by kjellgren kaminsky architecture all images kjellgren kaminsky architecture
swedish firm kjellgren kaminsky architecture‘s ‘parkour’ is a proposal of a redesign of an old mental hospital in gothenburg. here apartments will be connected by large common areas cutting through the old building and creating social and physical links.
the structure and depth of the existing building challenged the architect’s to consider the unexpected. could people’s needs and requirements for housing quality be maintained and exceeded within the challenging framework? the apartments are divided in two parts that complement each other and combined creates an extremely flexible apartment. first an ultra-compact zone of installations with kitchen, shower, toilet, laundry, some storage, ventilation, electrical installations, media outlet, sockets and switches. then the second part is built up of super-flexible functional zones that grow, shrink, disappear and come back due to daily needs and desires.
 the existing mental hospital
the existing mental hospital
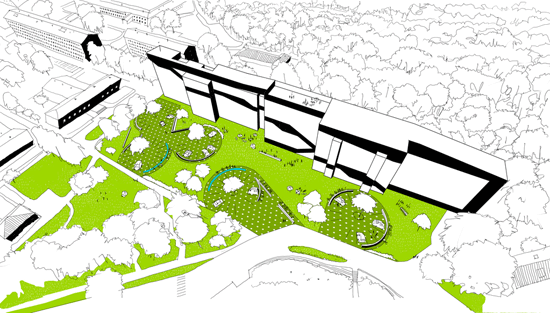 behind the building will be a park
behind the building will be a park
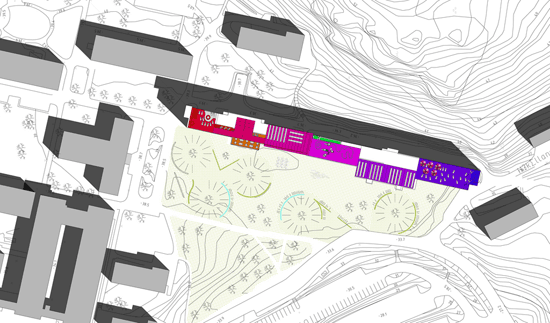 view from above
view from above
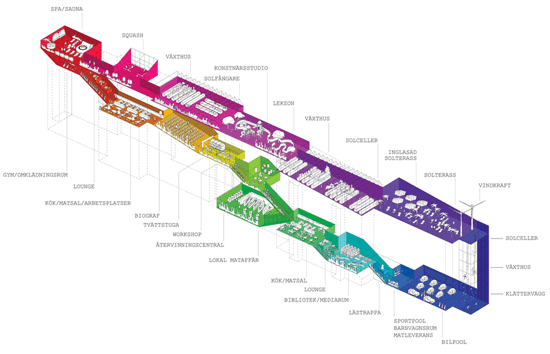 the ‘parcour walk’ inside building
the ‘parcour walk’ inside building
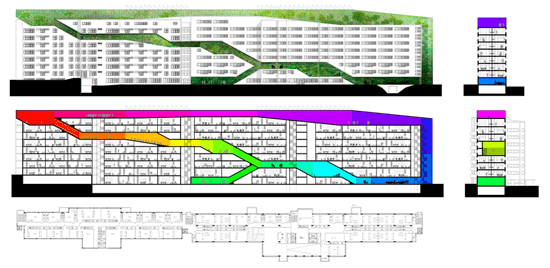
in the common areas cutting through the building residents can borrow the cinema, use the spa, pool or gym.
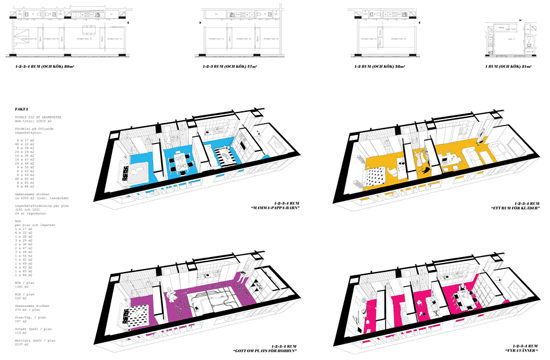 the four types of apartments
the four types of apartments
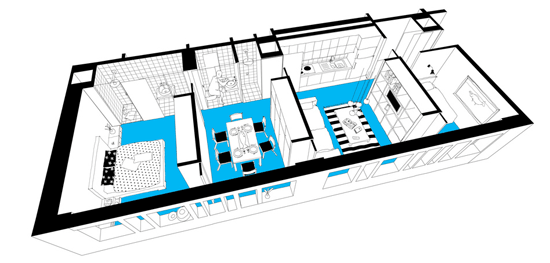 the ‘new family apartment’ with two bedrooms one dining room and living room
the ‘new family apartment’ with two bedrooms one dining room and living room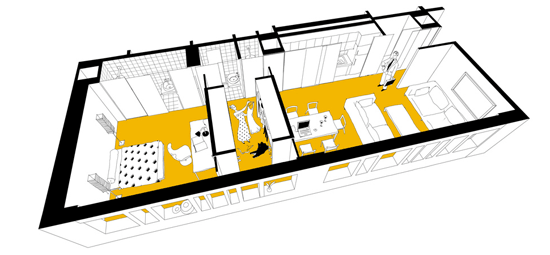 the ‘urban couple apartment’ with a big master bedroom, walking closet and a combined kitchen and living room
the ‘urban couple apartment’ with a big master bedroom, walking closet and a combined kitchen and living room
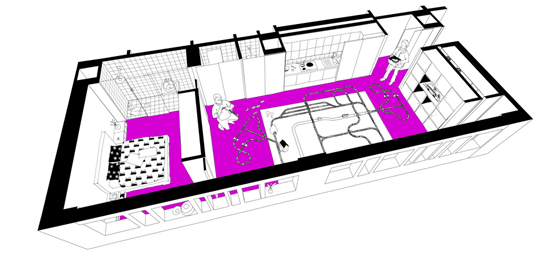 the ‘collector apartment’ with one bedroom and a multiroom
the ‘collector apartment’ with one bedroom and a multiroom
by sharing functions and products the otherwise individual resources are saved. the house is fitted with solar cells, solar panels and small wind turbines to harvest renewable energy sources. local food production on the roof reduces needs for transportation and eutrophication. rainwater is collected to be reused for the irrigation of the greenhouses and for flushing toilets.
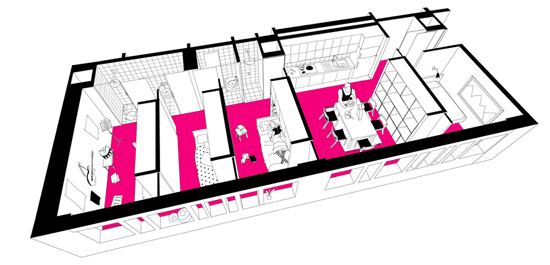 the ‘study apartment’ consist of four smal bedrooms with combined kitchen and living room. the walls of the apartments can be moved.
the ‘study apartment’ consist of four smal bedrooms with combined kitchen and living room. the walls of the apartments can be moved.
project info: project name: parkour client: HSB object: reconstruction of old hospital. 230 apartments size: 10800sqm. stage: concluded invited competition team: joakim kaminsky, fredrik kjellgren, oscar arnklitt, corina bermudez in collaboration with carl edman arkitekter










