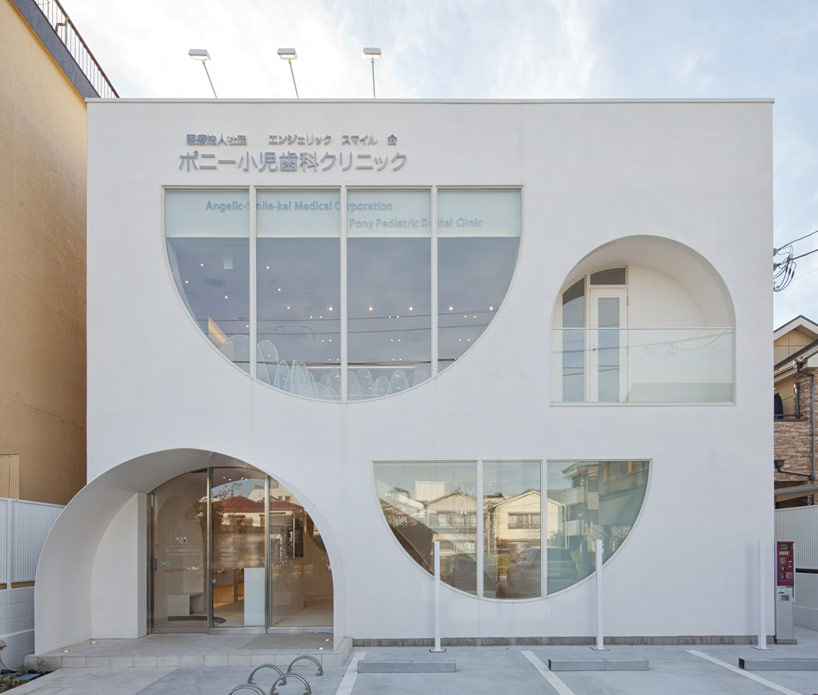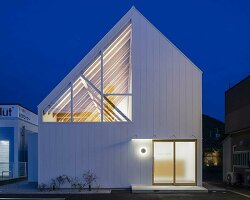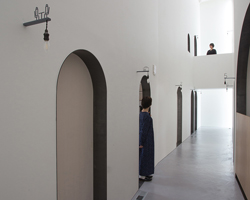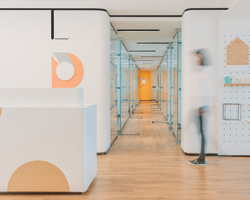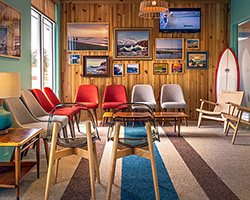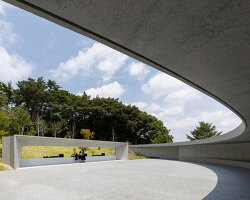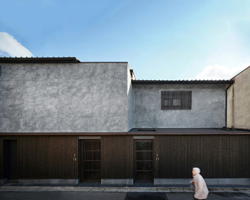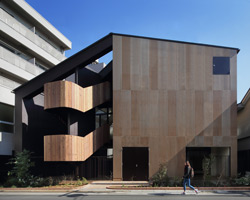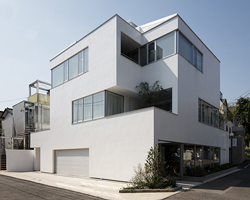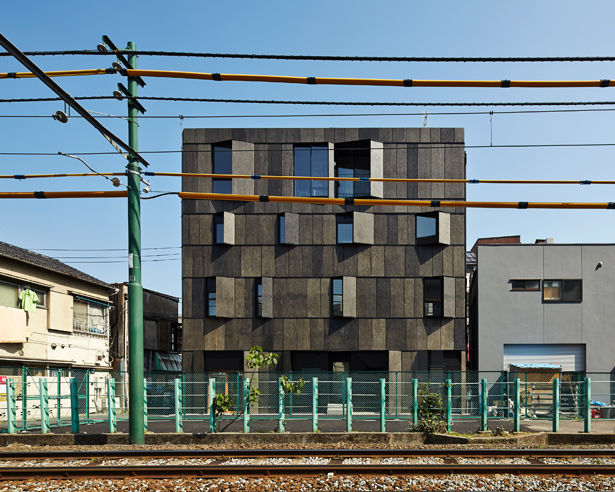KINO architects + kamitopen: pony pediatric dentistry clinic
image © keisuke miyamoto
all images courtesy of KINO architects + kamitopen
based on the idea of crafting spaces that evoke a sense of ‘growth’, japanese firms KINO architects and kamitopen have designed the pony pediatric dental clinic in tokyo. the young client base means the dentists are required to have knowledge in the development of children, as well as the ability to give dental instructions to parents. as a result, the experience through the building changes along with the growth of a child – depending on their height, they are exposed to differently framed view shafts.
the plan separates the various circulation paths, with each designated room enclosed by uniquely shaped walls. semicircular openings in the side of each of them help to create a sense of openness, while at the same time securing lines of visibility for the staff. the diameter and opening of each wall is different; the size, height and openings also vary, creating an environment that makes people aware of their body due to the changing lines of vision. conjuring an image of a smile with white teeth, the facade openings are interlocked with the walls, an appropriate symbol for the small visitors to the dental clinic.
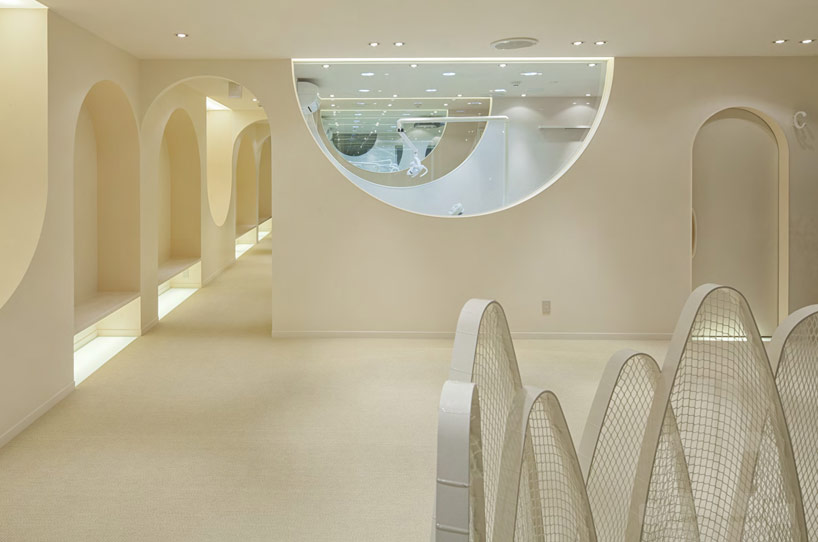
the varying wall openings frame different view shafts, and change depending on the children’s height
image © keisuke miyamoto
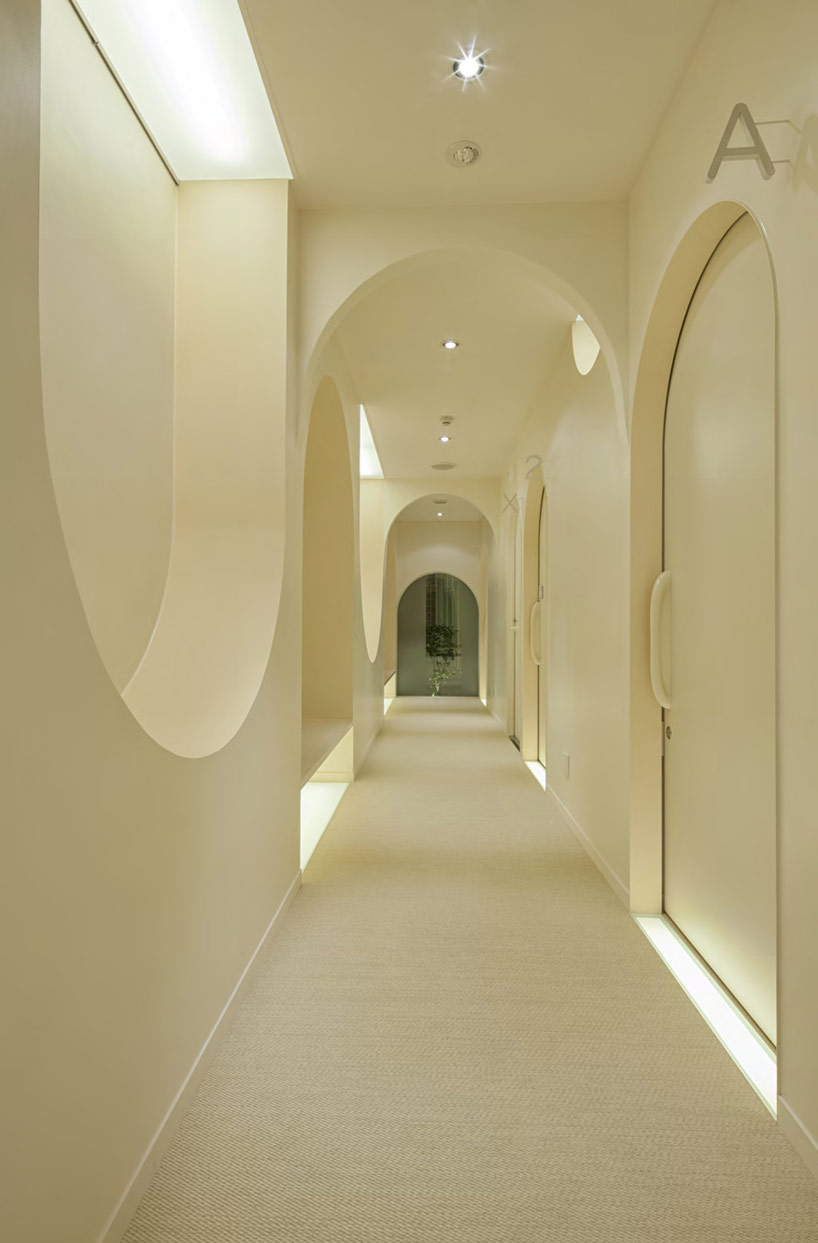
view looking down the corridor showing the uniquely designed wall cut outs
image © keisuke miyamoto
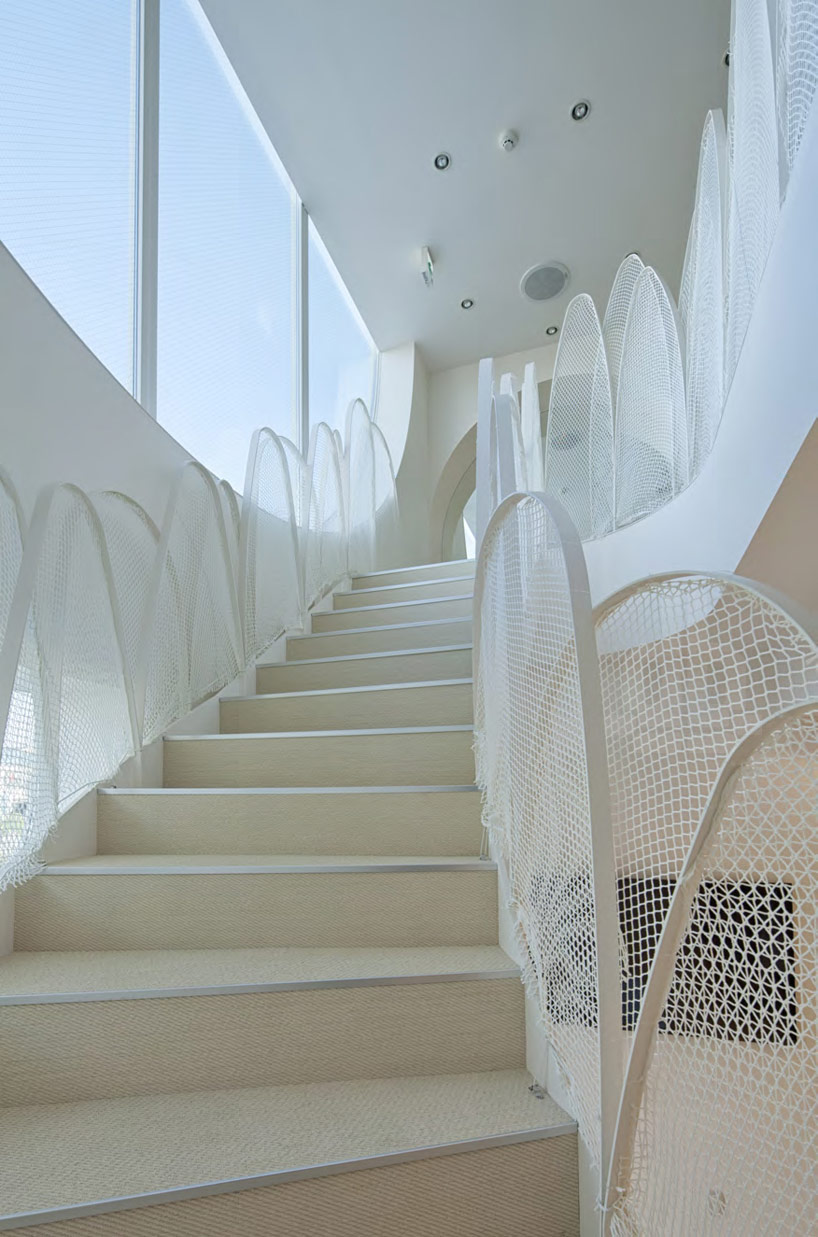
staircase with teeth-like balustrades
image © keisuke miyamoto
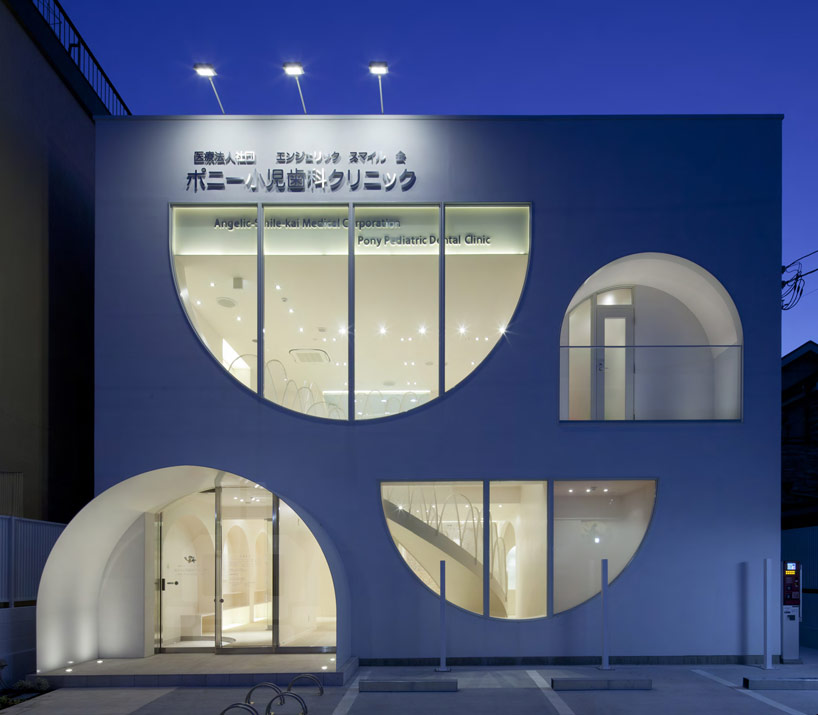
the pediatric dentistry clinic has symbols of white teeth on its facade and throughout the interior spaces
image © keisuke miyamoto
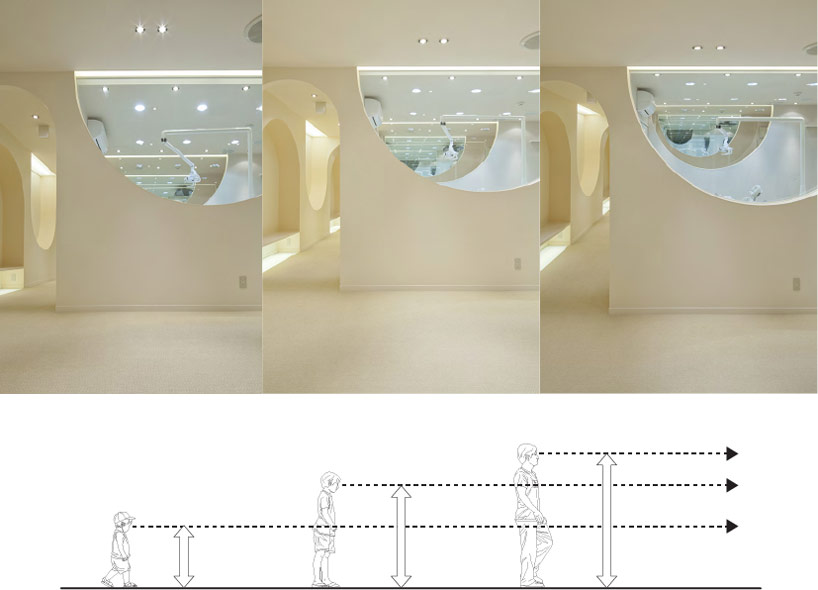
diagram showing the ‘growth’ concept
image © keisuke miyamoto
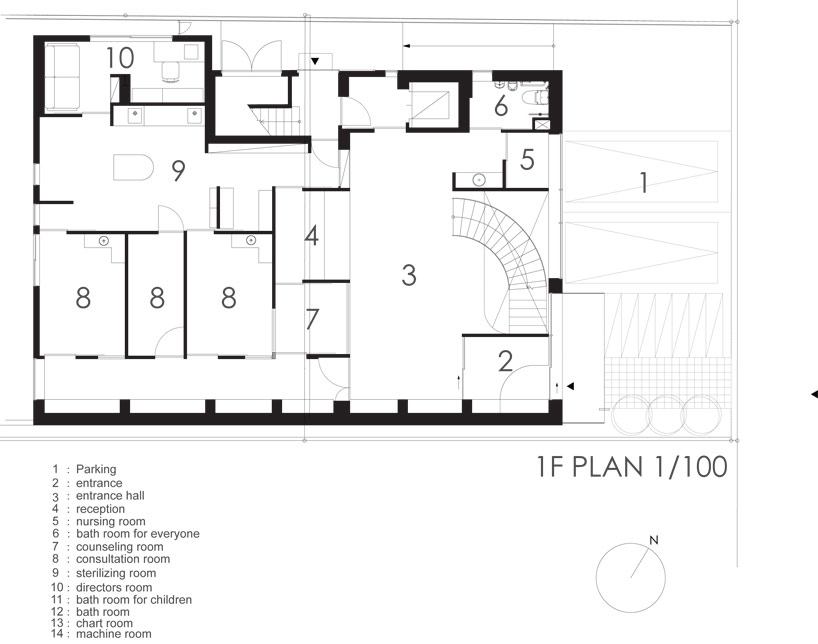
floor plan, level one
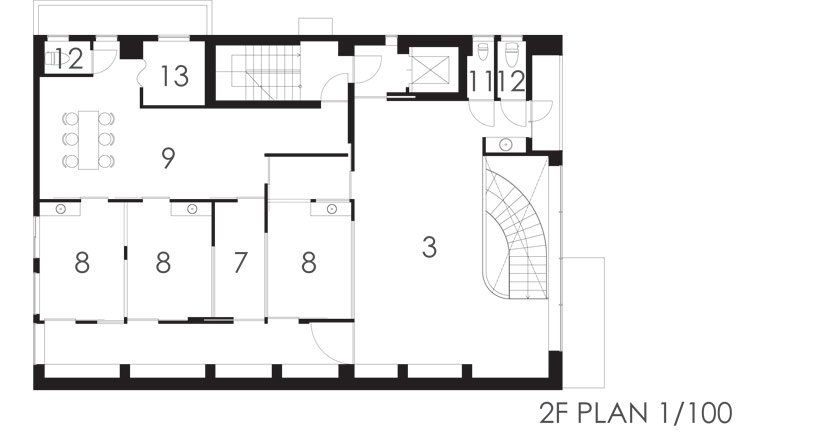
floor plan, level two
![]()












project info:
location: tokyo, japan
principal use: dental clinic
structure: steel
scale of building: 2 stories
site area: 296.96m2
building area: 170.54 sqm
total floor area: 336.91 sqm
completion: 2012.09
photography: keisuke miyamoto
