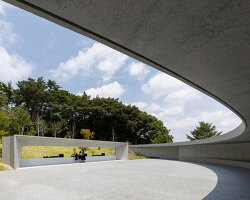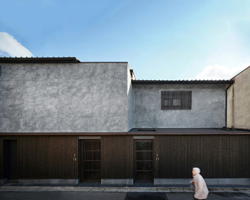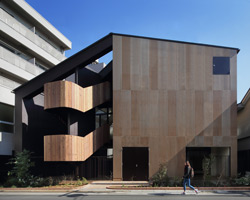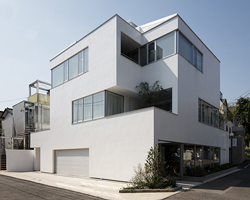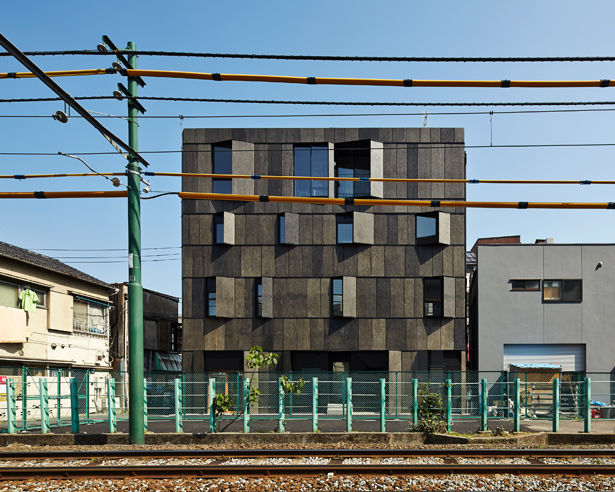KEEP UP WITH OUR DAILY AND WEEKLY NEWSLETTERS
discover all the important information around the 19th international architecture exhibition, as well as the must-see exhibitions and events around venice.
as visitors reenter the frick in new york on april 17th, they may not notice selldorf architects' sensitive restoration, but they’ll feel it.
from hungary’s haystack-like theater to portugal’s ethereal wave of ropes, discover the pavilions bridging heritage, sustainability, and innovation at expo 2025 osaka.
lina ghotmeh will design the qatar national pavilion, the first permanent structure built at the giardini of venice in three decades.
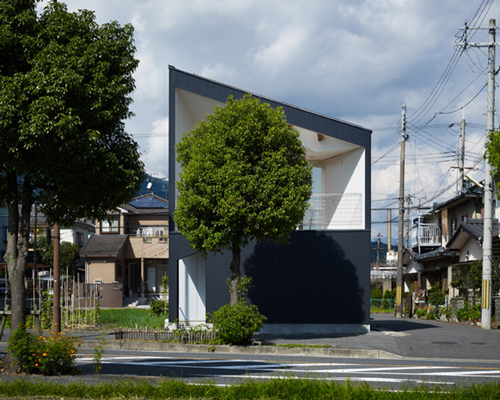
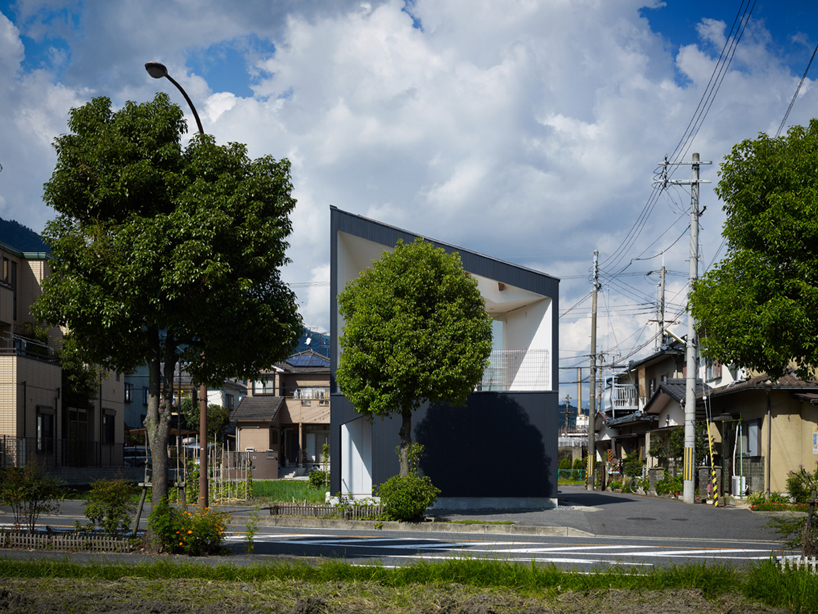 street elevation
street elevation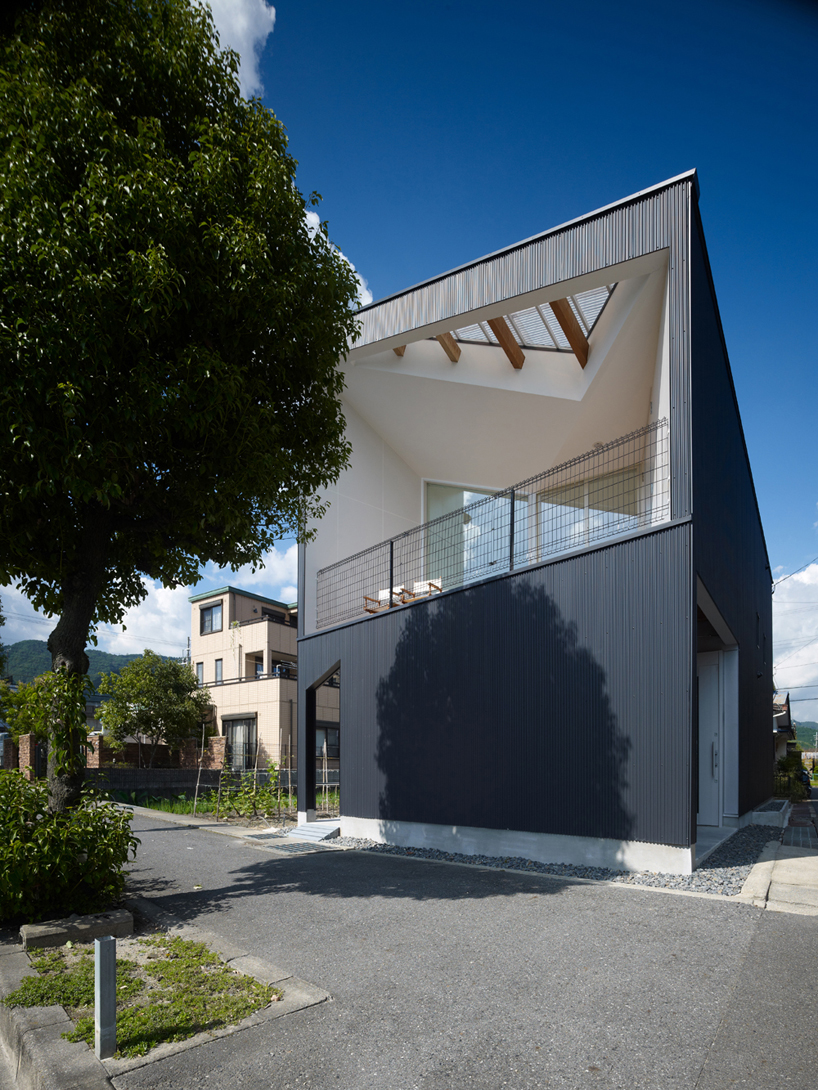 street view
street view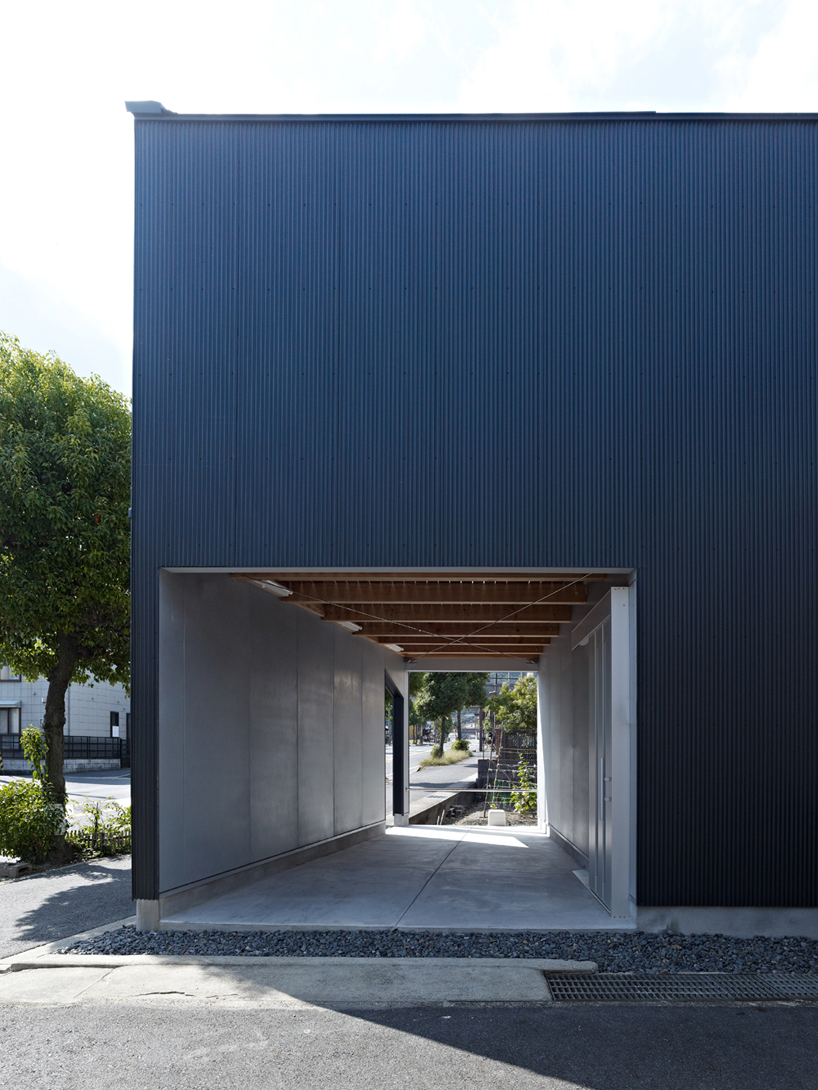 covered garage
covered garage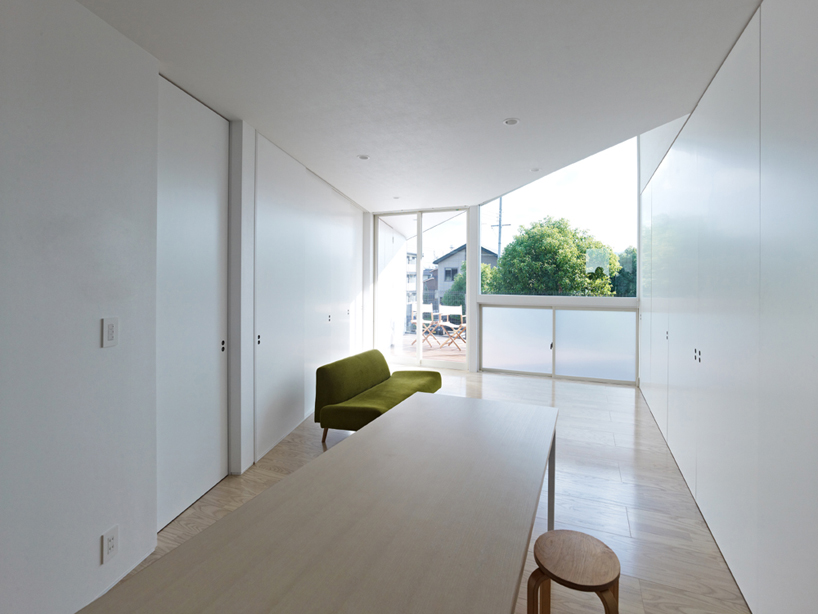 looking towards the terrace
looking towards the terrace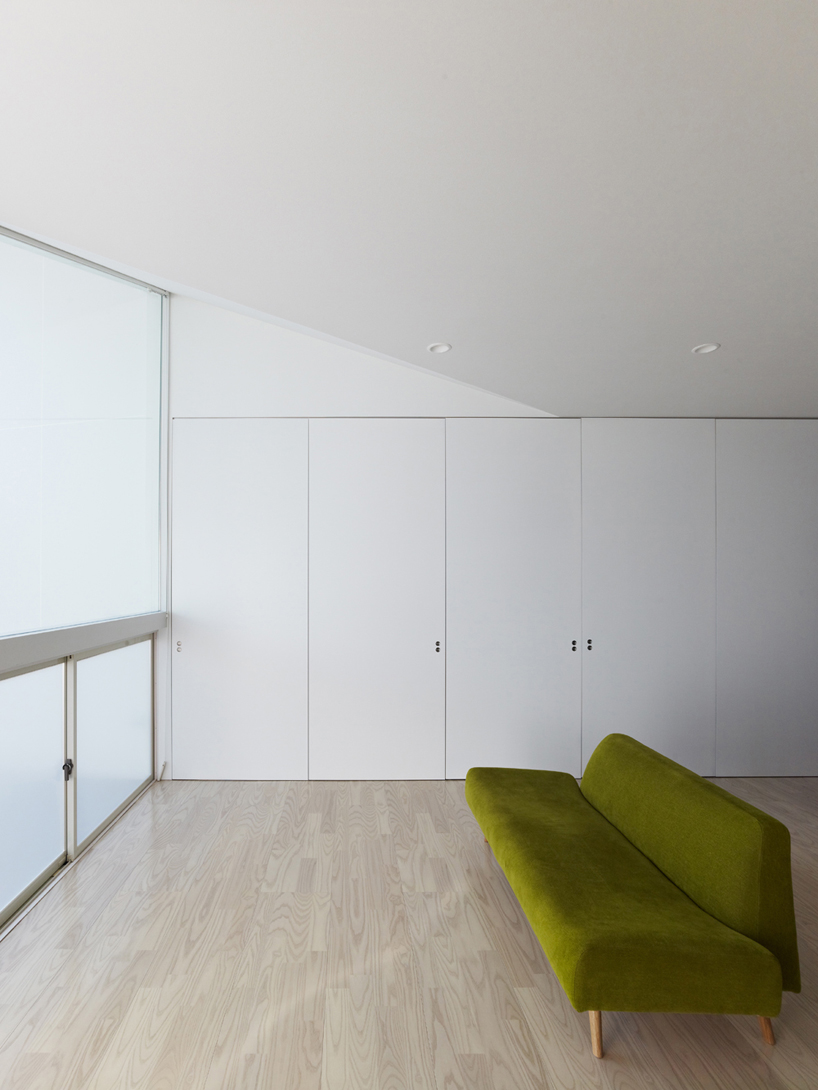
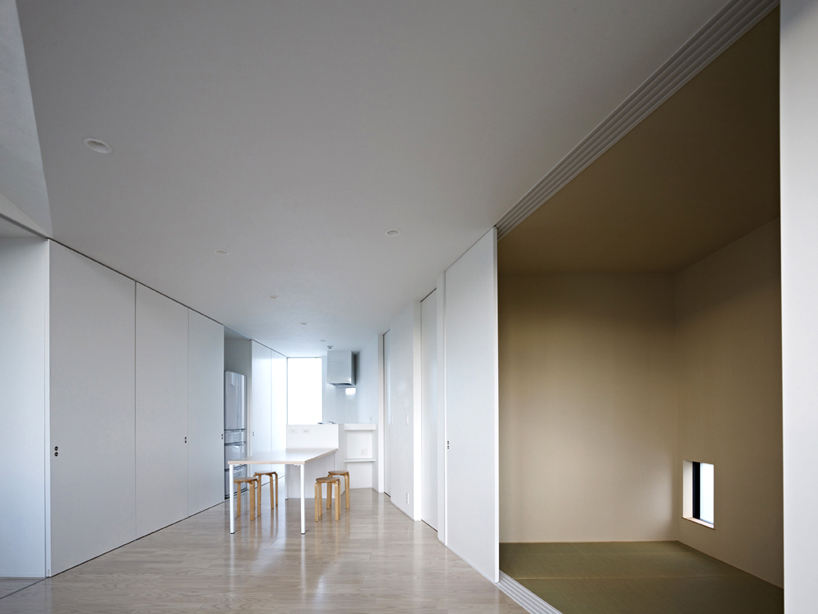 dining room and kitchen
dining room and kitchen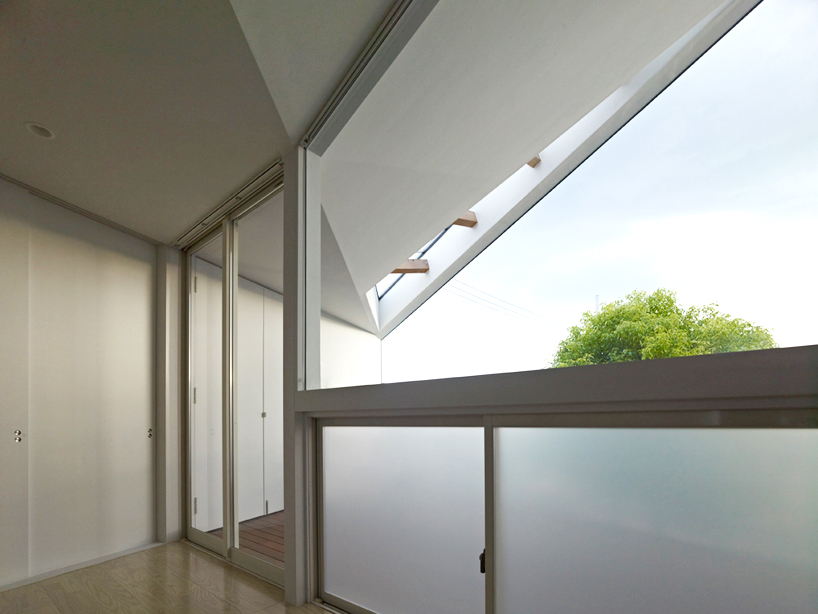 terrace door
terrace door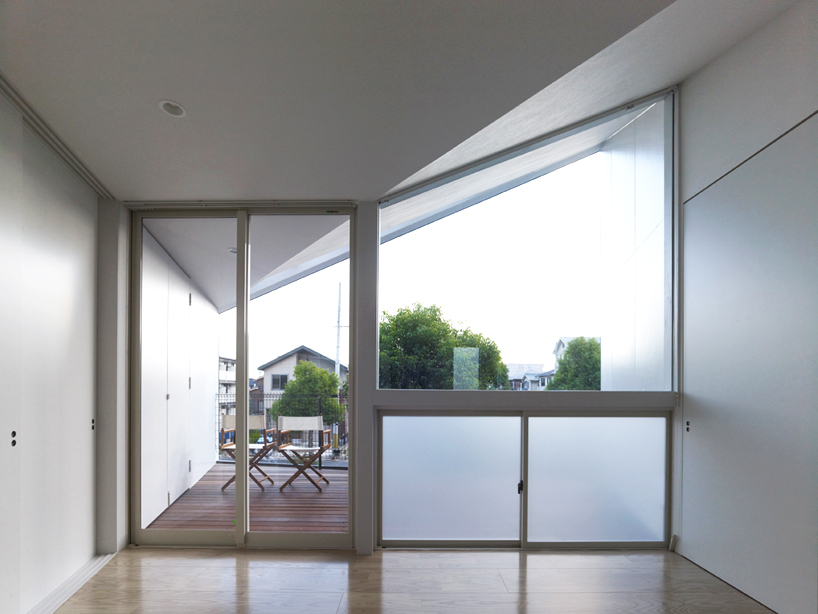
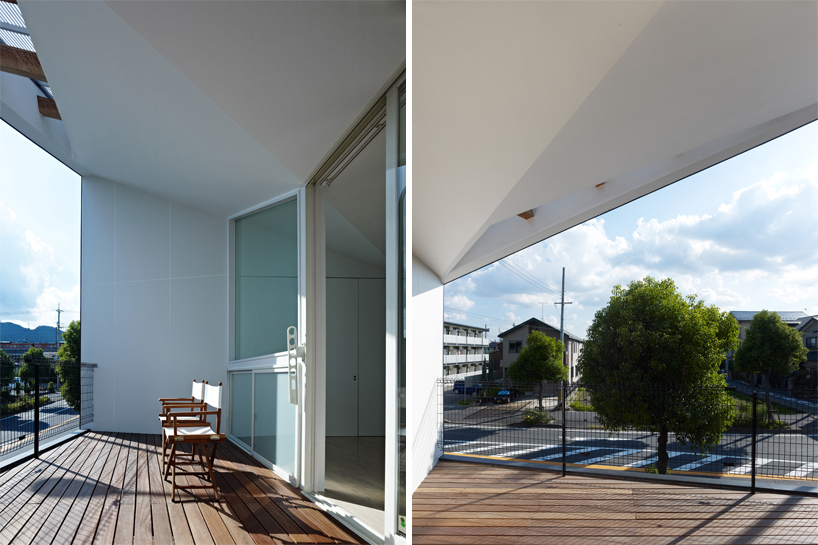 (left) on terrace (right) view
(left) on terrace (right) view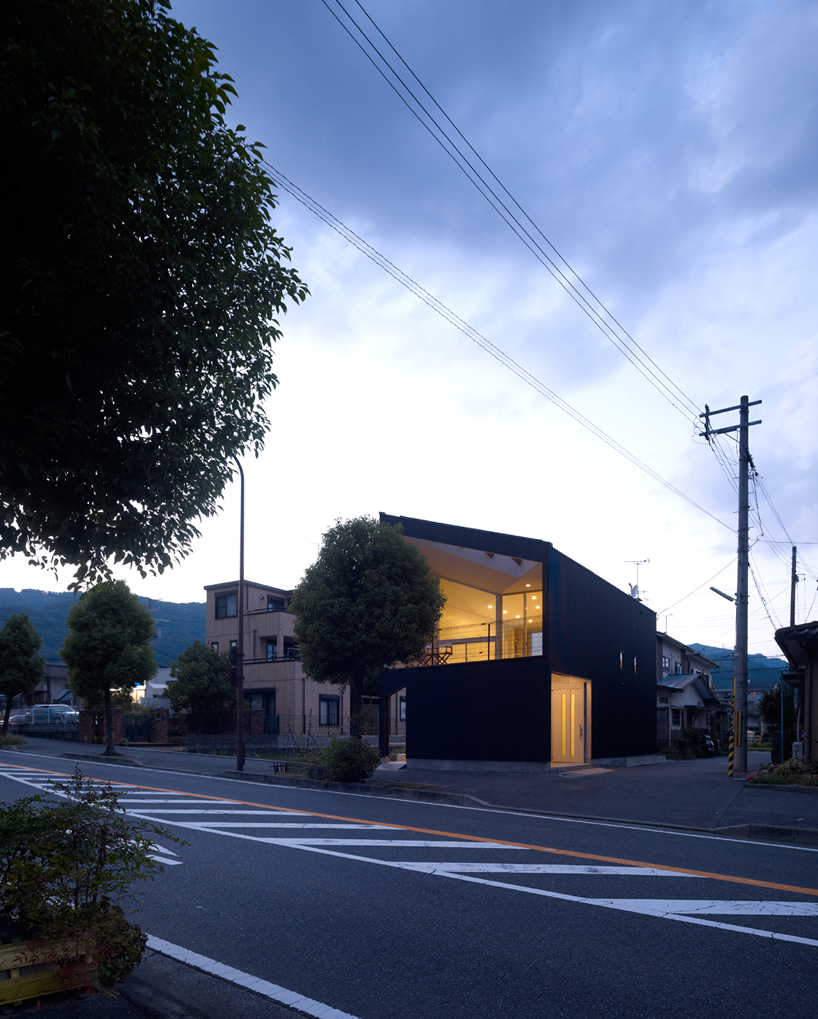 night view
night view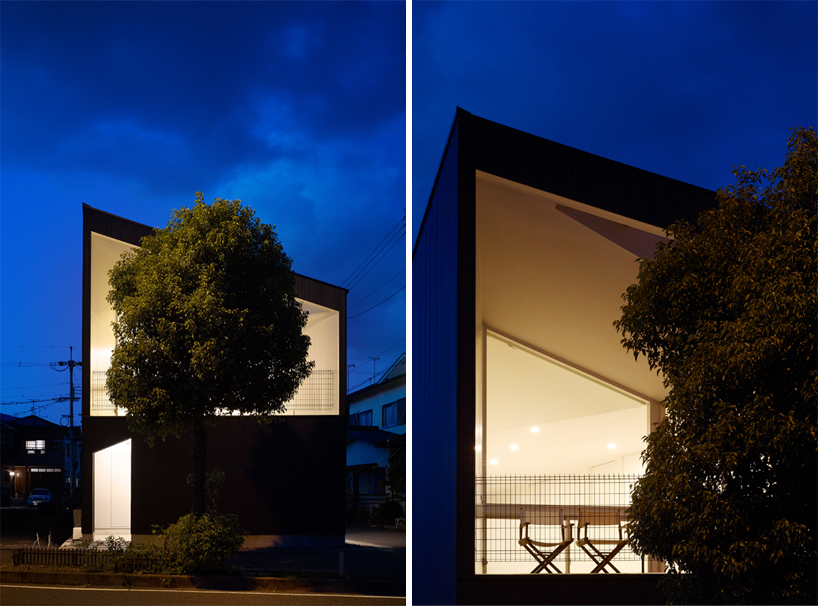
 schematic diagram
schematic diagram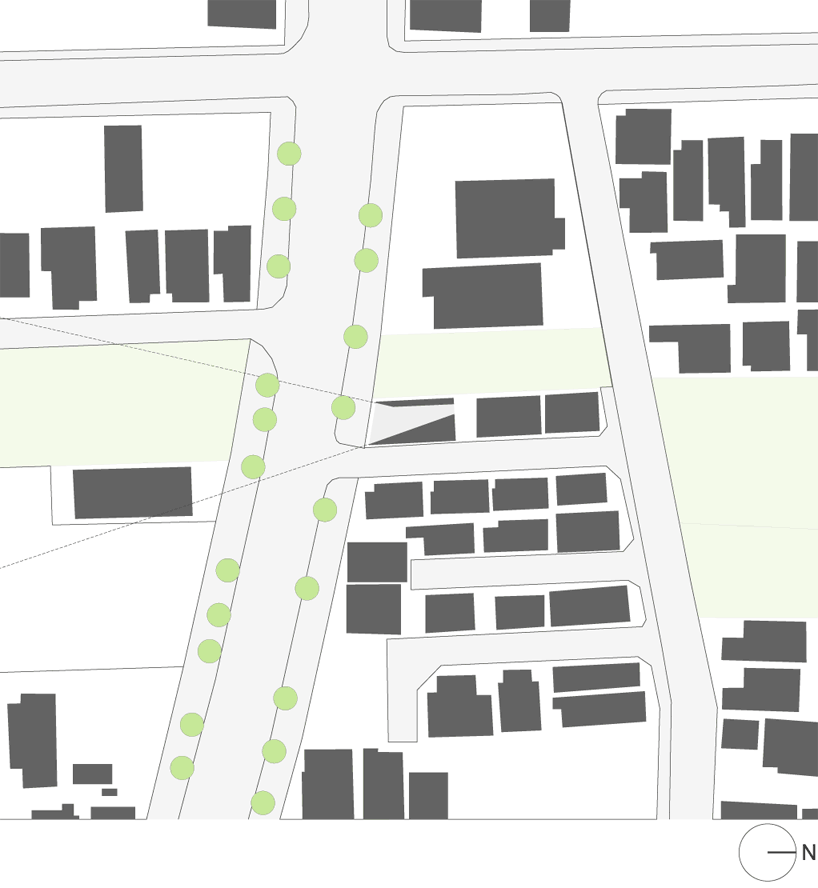 site plan
site plan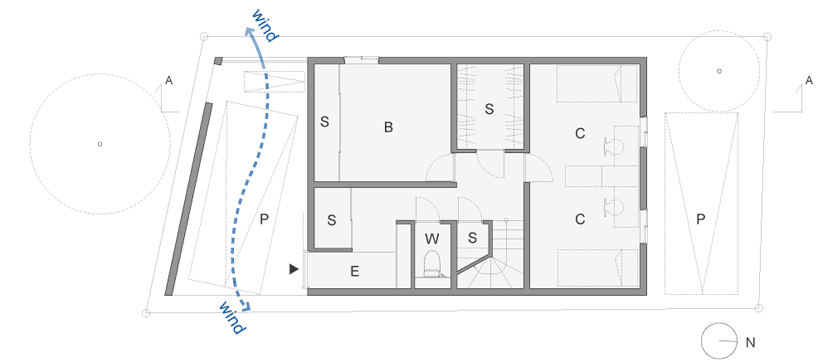 floor plan / level 0
floor plan / level 0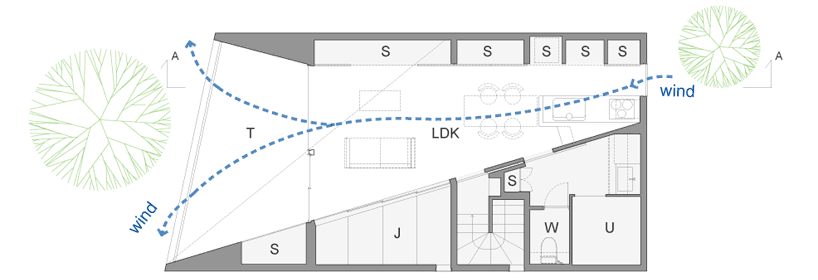 floor plan / level +1
floor plan / level +1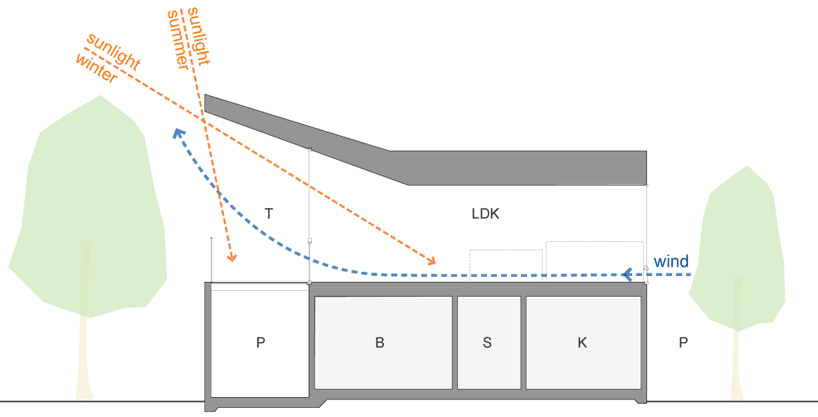 section
section