KEEP UP WITH OUR DAILY AND WEEKLY NEWSLETTERS
happening this week! pedrali returns to orgatec 2024 in cologne, presenting versatile and flexible furnishing solutions designed for modern workplaces.
PRODUCT LIBRARY
beneath a thatched roof and durable chonta wood, al borde’s 'yuyarina pacha library' brings a new community space to ecuador's amazon.
from temples to housing complexes, the photography series documents some of italy’s most remarkable and daring concrete modernist constructions.
built with 'uni-green' concrete, BIG's headquarters rises seven stories over copenhagen and uses 60% renewable energy.
with its mountain-like rooftop clad in a ceramic skin, UCCA Clay is a sculptural landmark for the city.
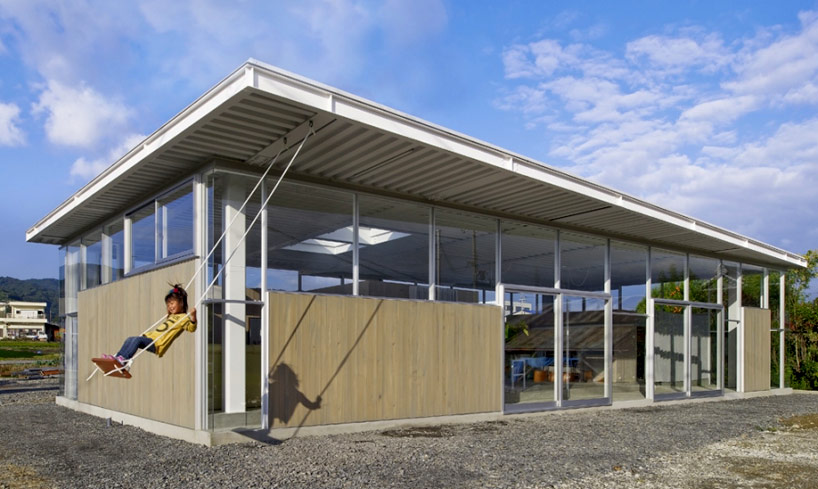
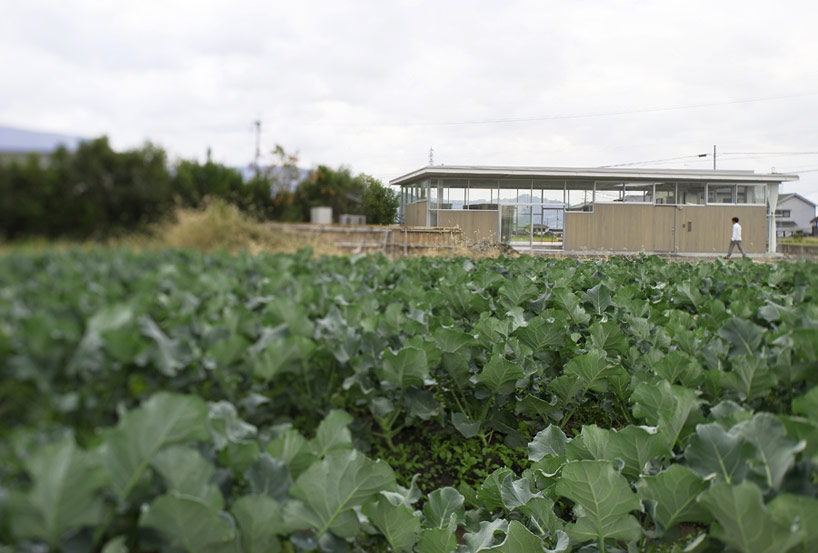 surrounded by agricultural fields and rice paddiesimage © tada yuko
surrounded by agricultural fields and rice paddiesimage © tada yuko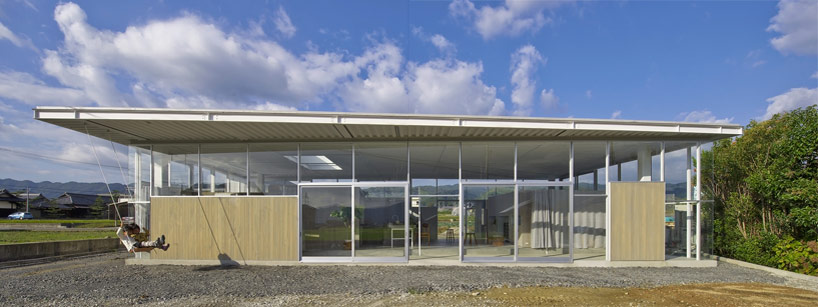 front elevationimage © tada yuko
front elevationimage © tada yuko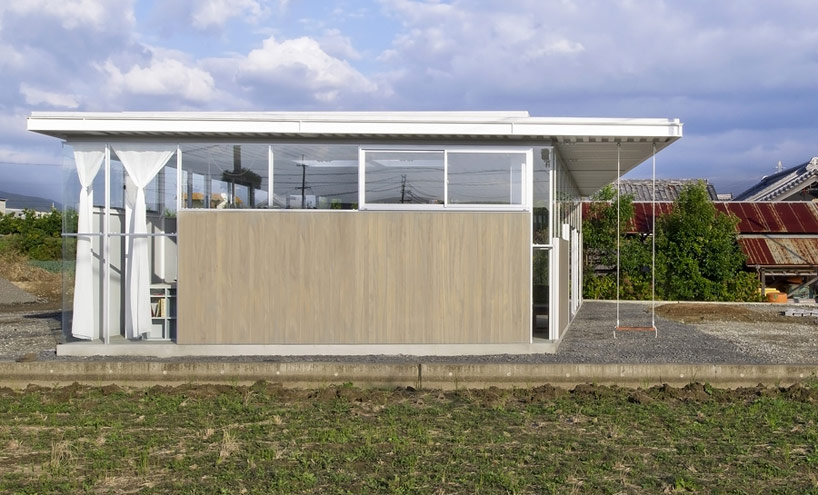 solid wood panels create private privacyimage © tada yuko
solid wood panels create private privacyimage © tada yuko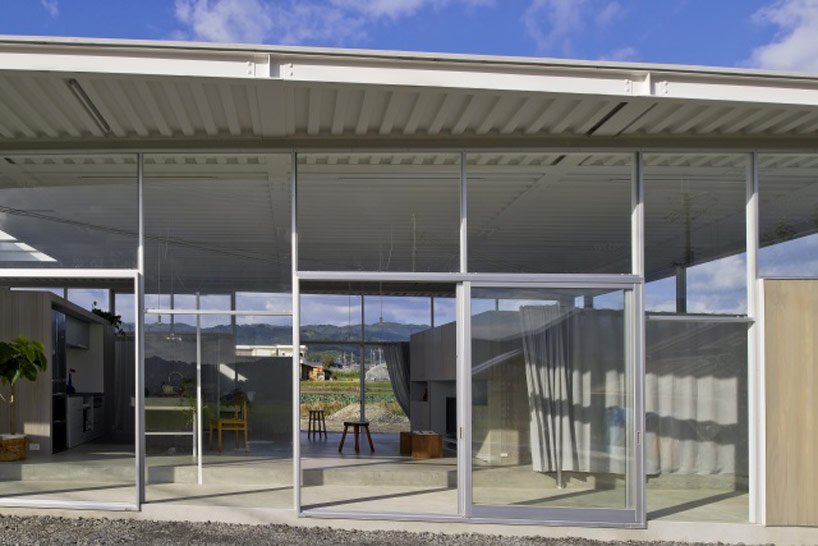 entranceimage © tada yuko
entranceimage © tada yuko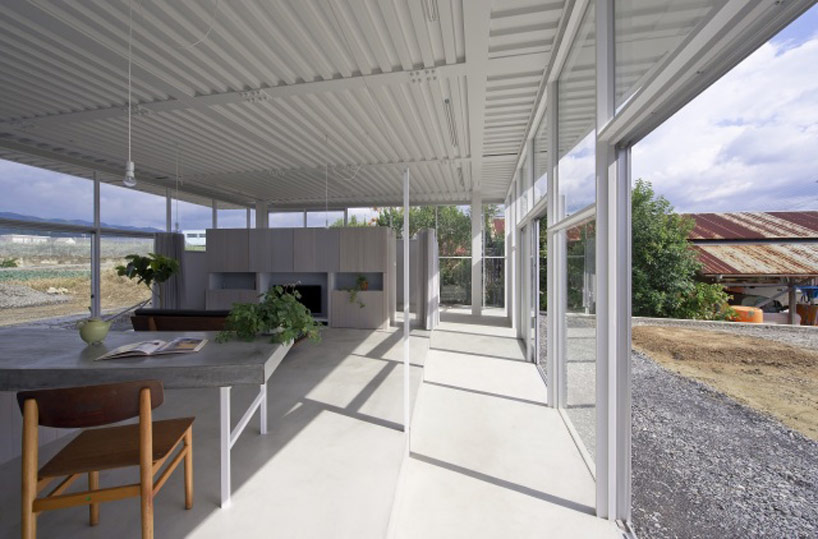 central living areaimage © tada yuko
central living areaimage © tada yuko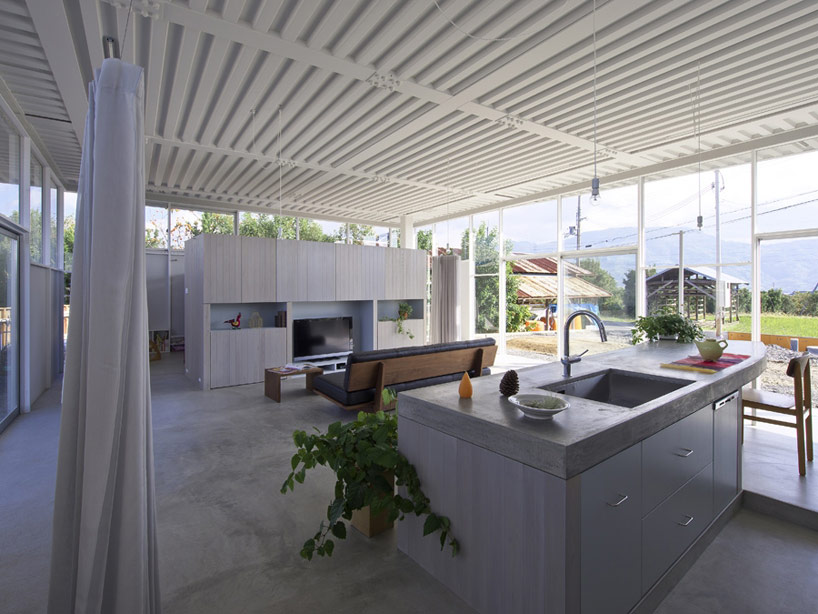 elevated living room and kitchenimage © tada yuko
elevated living room and kitchenimage © tada yuko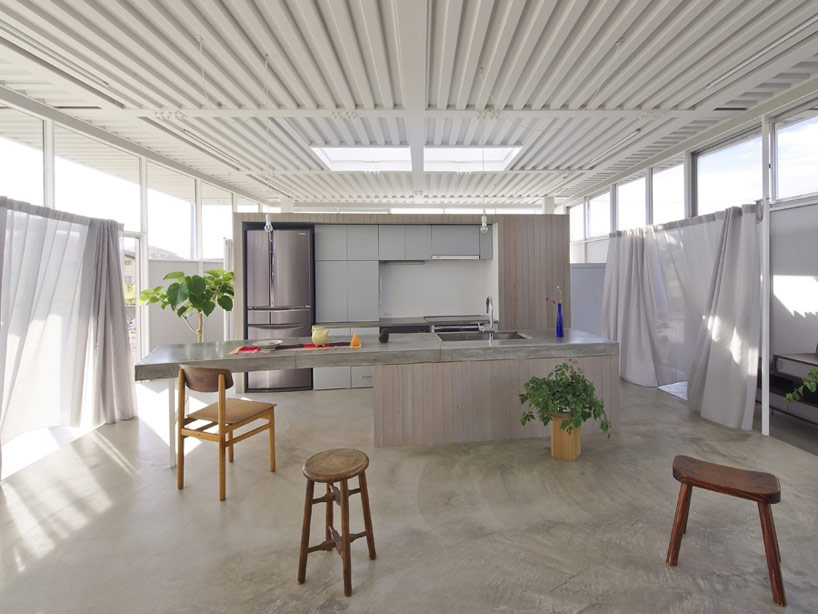 kitchenimage © tada yuko
kitchenimage © tada yuko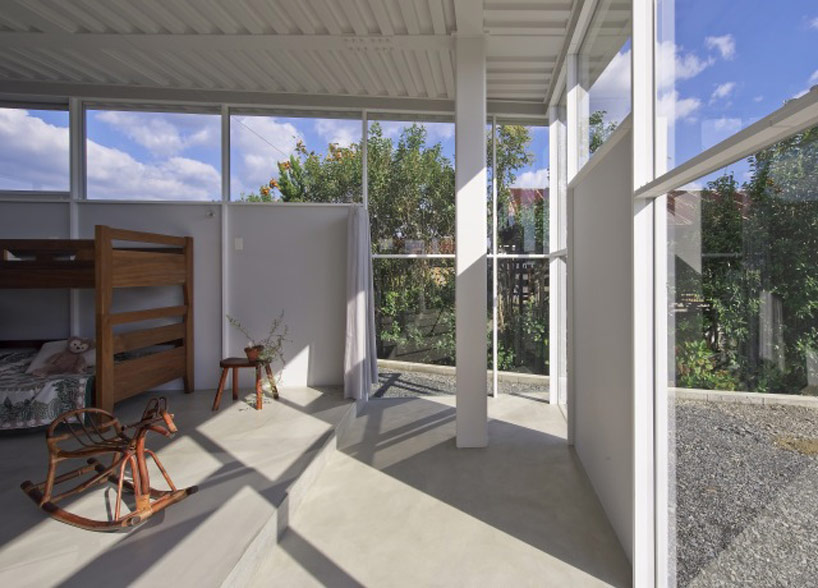 peripheral circulation on gradeimage © tada yuko
peripheral circulation on gradeimage © tada yuko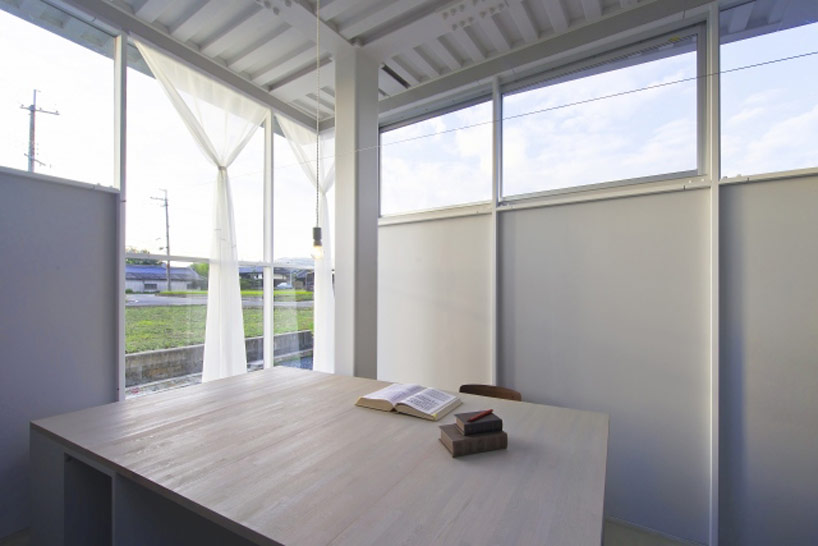 working area protected by wood panelsimage © tada yuko
working area protected by wood panelsimage © tada yuko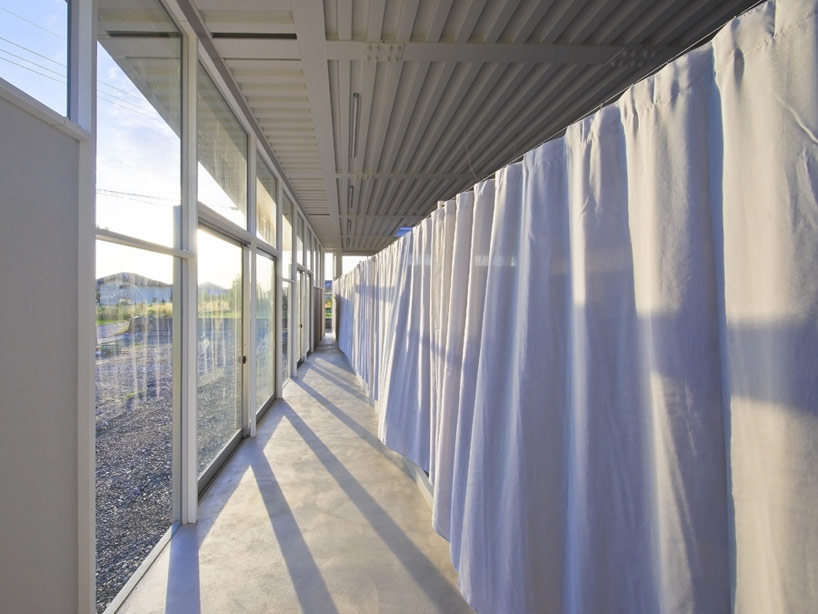 closed curtainimage © tada yuko
closed curtainimage © tada yuko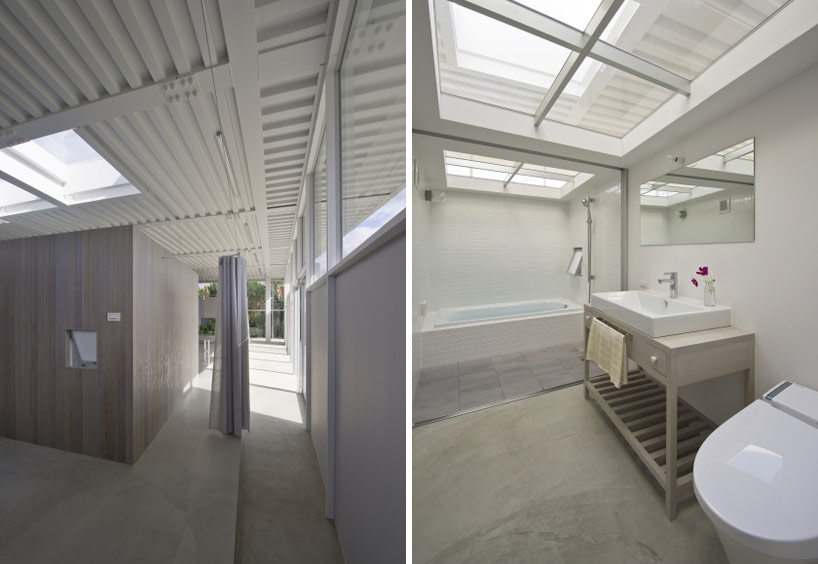 image © tada yuko
image © tada yuko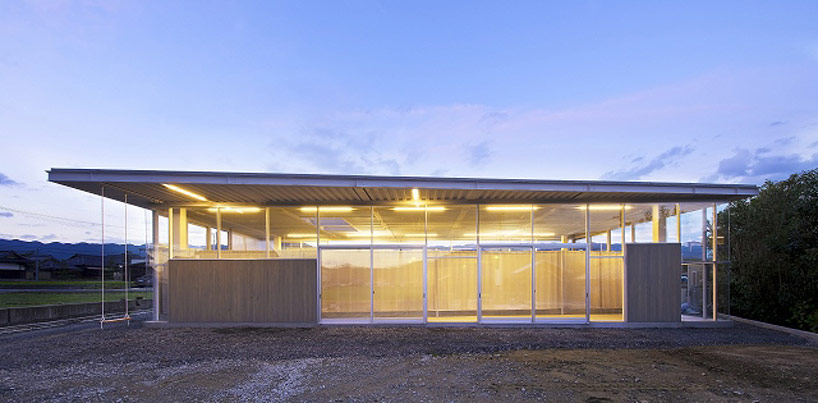 image © tada yuko
image © tada yuko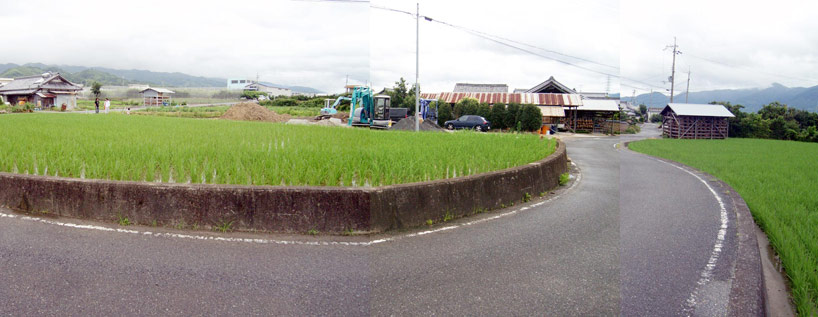 site before constructionimage © tada yuko
site before constructionimage © tada yuko




