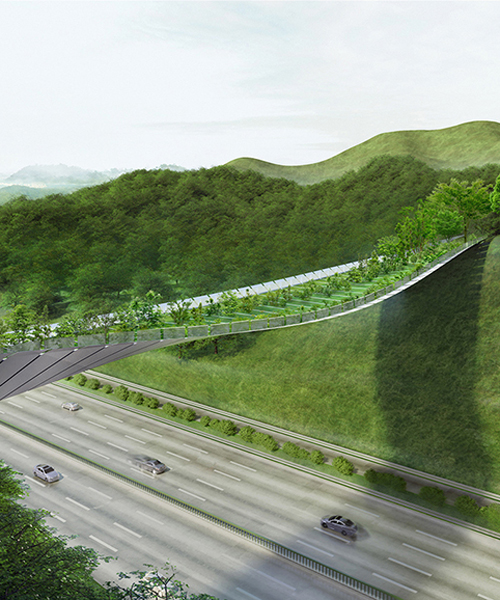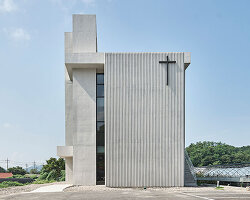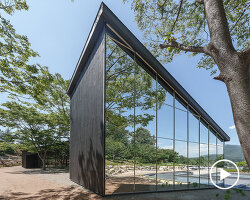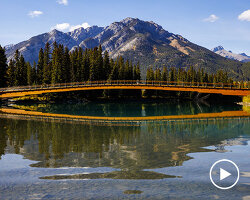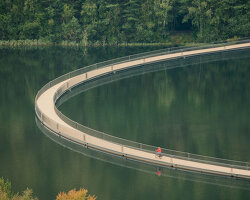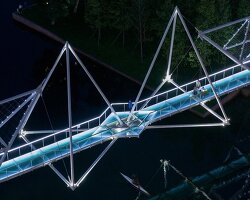first prize winners of the yangjaegogae eco bridge design competition in korea, KILD architects create a proposal based on a simple and pure concept: to recreate the link that once existed using a spatial structure that would be atmospherically reminiscent to a pictorial passage through the southern slopes of the two discontinued mountain peaks of mount umyeon and maljukgeori parks.
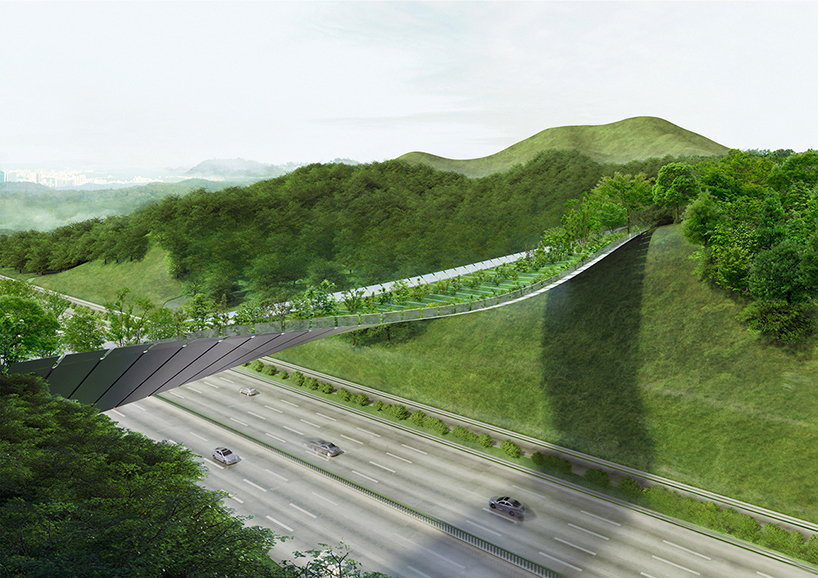
the project reflects the naturally green integrity of mountain peaks
the yangjaegogae eco bridge design competition aims to create a green passageway across the gyeongbu expressway in order to connect the mountainous areas on either side of the existing highway — this allows citizens and animals to move across the highway through the green area on the top of the structure. the landscape of KILD‘s bridge is referential to the natural, simplistic and unforced nature of korean gardens. the architectural language of the structure mirrors the rhythmic nature of korean garden pavilions traditionally used to enjoy the surrounding green sceneries.
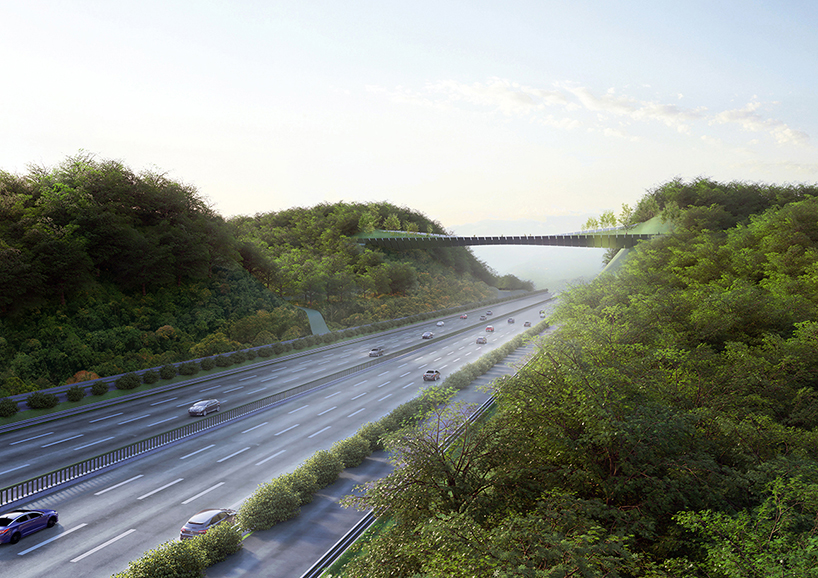
the aim is to create a green passageway across the gyeongbu expressway in order to connect the mountainous areas
the two discontinued southern slopes are less windy and mostly sunlit, therefore following a naturally dualistic spatial experience of walking on the side of the mountain. the midpoint of the bridge stays open toward the spectacular panoramic view of seoul on the northern slope. animal transit is made easy as a result of the prioritization of safe and simple access zones, uninterrupted by humans.the two intended environments suggest a structural concept: an arched bridge (central core) forming a straight human path and an integration of a suspended bridge structure on its side, that is forming a gently undulating slope between the two mountain peaks for the animals.
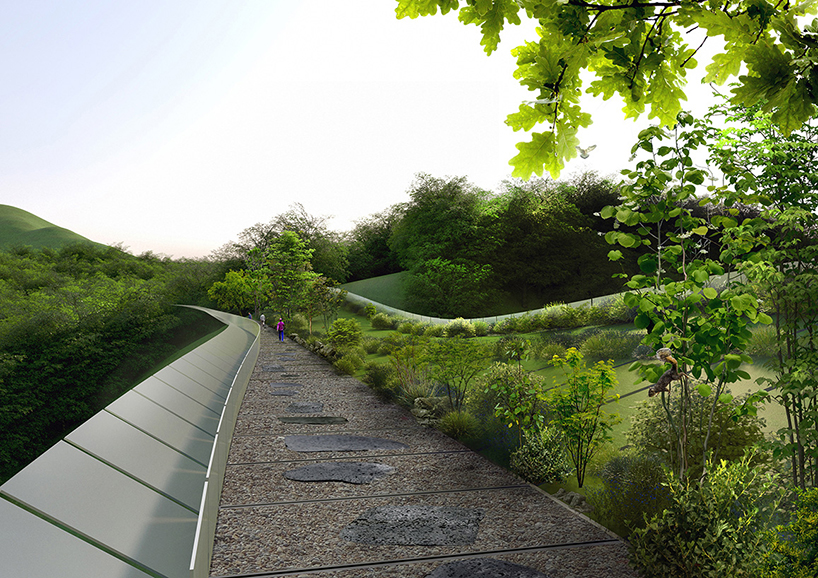
the upper slope serves the nature and the lower part serves the people
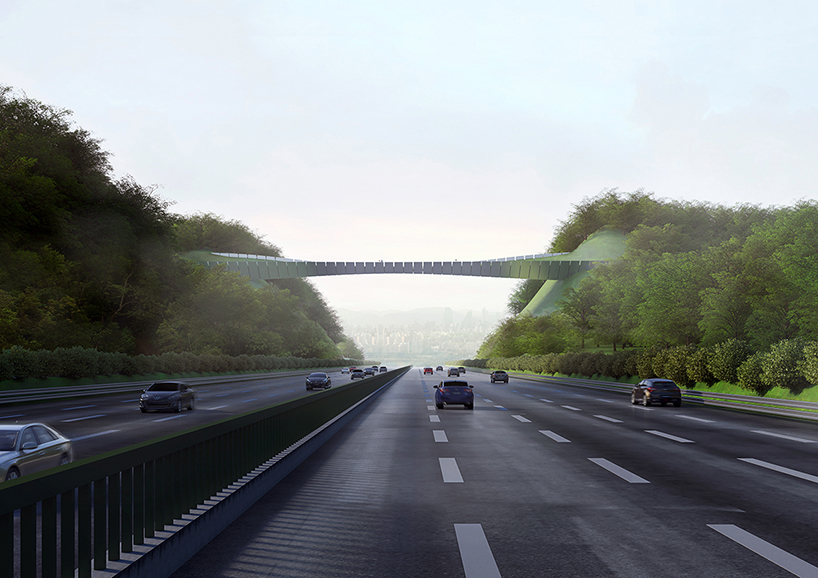
a view from the expressway

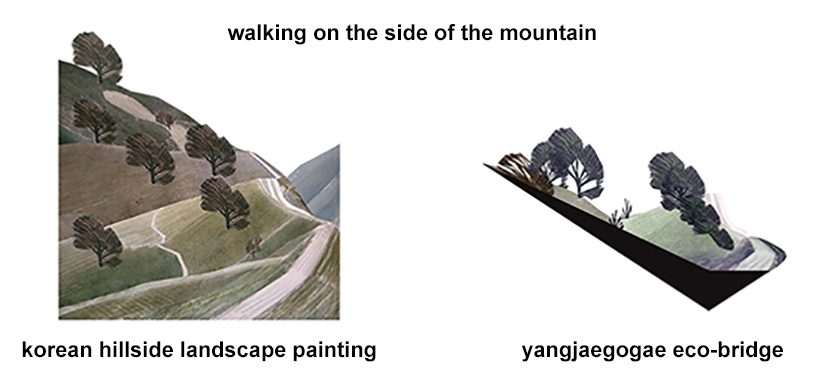
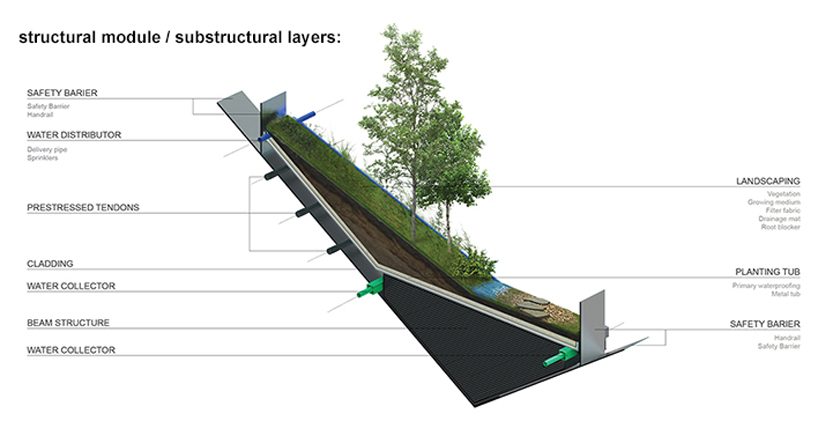
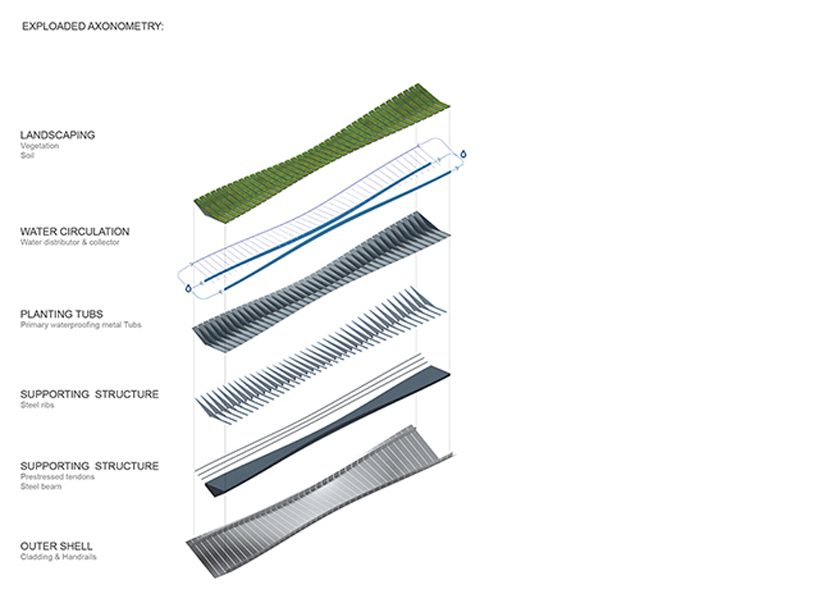
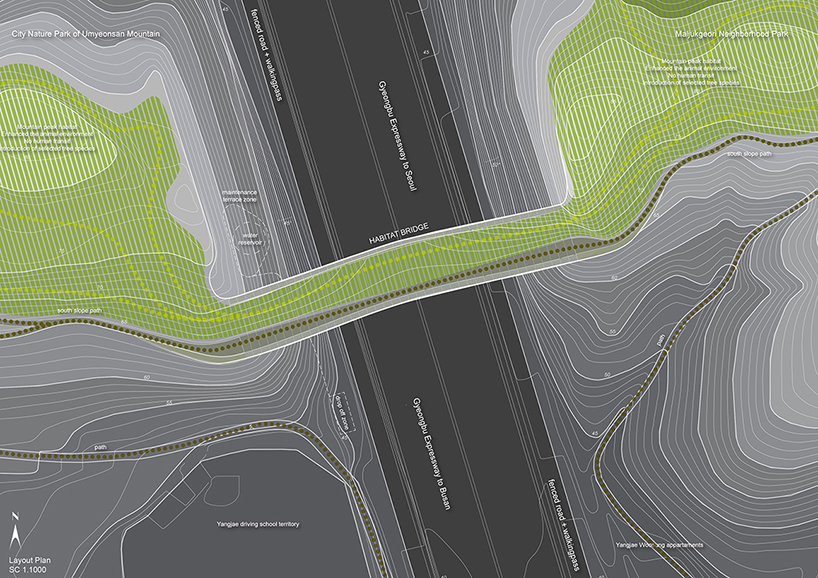
the layout plan
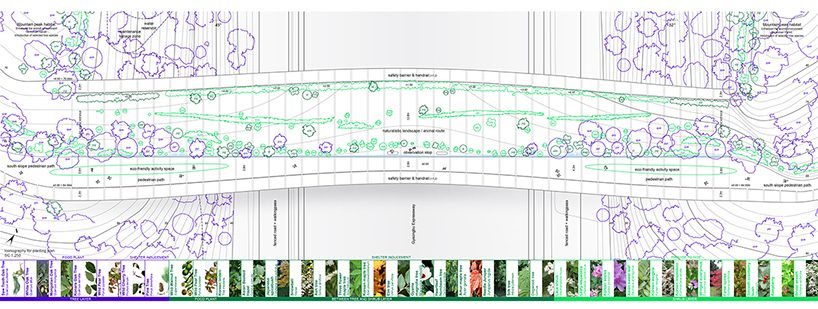
the different flora found on and near the bridge
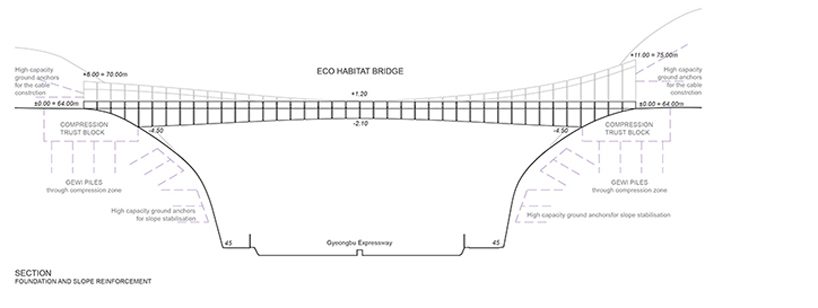
project info:
team: kild ksnelashvili isora lozuraityte daunys
architects/authors: arch. ivane ksnelashvili arch. petras išora arch. ona lozuraitytė arch. dominykas daunys
stage: competition
1st prize winner type: habitat bridge + landscape
location: seoul, south korea
client: the seoul metropolitan government
area: 2600 sqm
length: 120 m
project year: 2017
designboom has received this project from our ‘DIY submissions‘ feature, where we welcome our readers to submit their own work for publication. see more project submissions from our readers here.
edited by: lynn chaya | designboom
