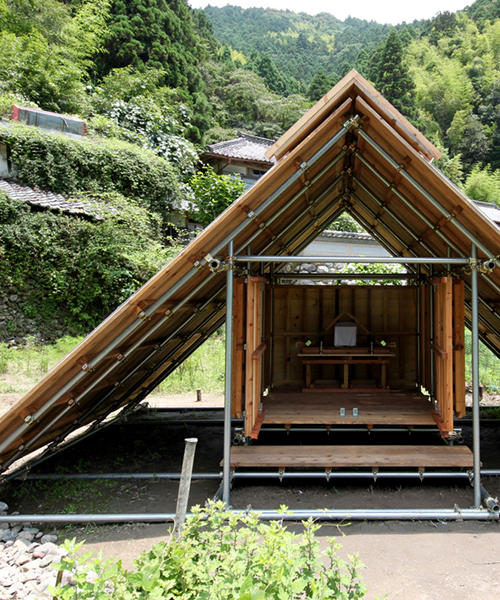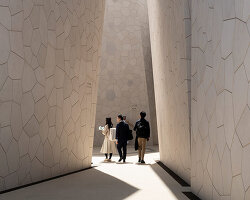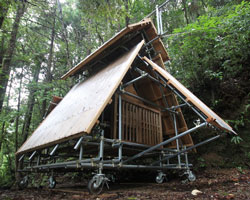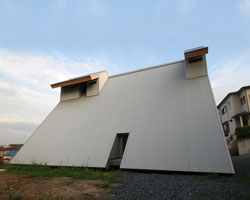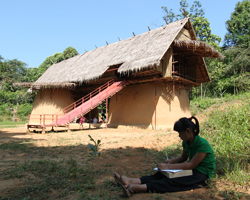kikuma watanabe builds shito shrine in depopulated village in japan
(above) front view of the shrine
kikuma watanabe has created this self-built temporary shrine in a depopulated village in the mountainous area of kochi in japan. for over 200 years the village used to have nine houses making up the kanamine shinto community, with a shrine set up in the upper part of the forest. however, the village started to lose its population, resulting in only one house and a neglected shrine that in 2015 was deeply injured by a heavy typhoon. in 2016 the worship structure faced a crisis and collapsed, so the inhabitants, together with the kochi university of technology located nearby, decided to construct a temporary shrine in the houses area.
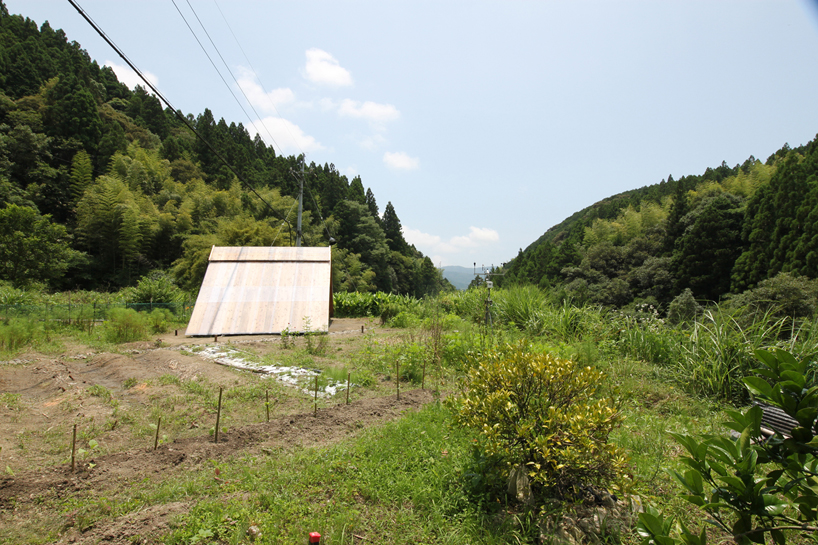
overall northwest view
because the community was only inhabited by one person, the expenses of the construction were extremely limited. furthermore, the road to the site was really narrow, obliging the team to carry the construction materials for one kilometer. this led the temporary shrine to be self-built, with little money and with limited materials. the team consisted of ten students plus architect kikuma watanabe and in five days they erected the worship space with steel pipes for the scaffolding, wooden lumbers, and wooden boards.
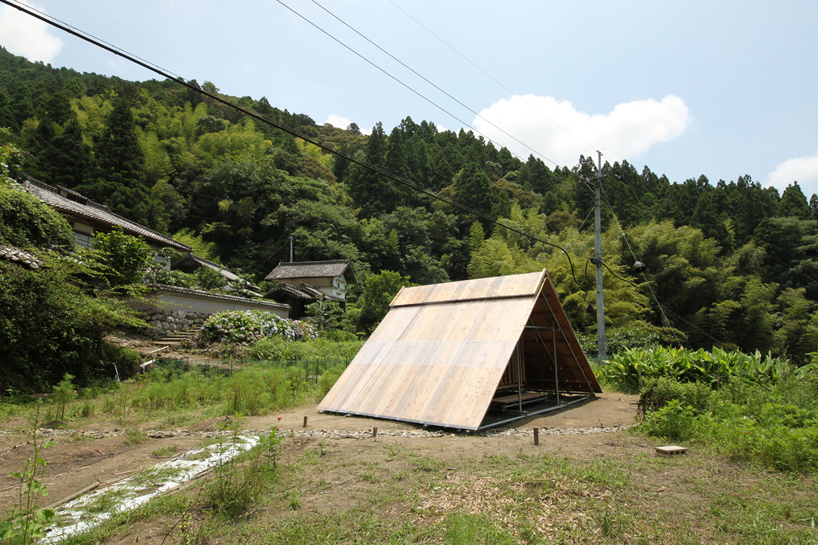
overall west view
the triangular shape of the shrine symbolizes not only the sacred mountain but also the tunnel that leads to it. in the fall of 2016 a shinto festival will be held by the inhabitants and members of kochi university and technology. the new construction aims to become the core of the community consisted of both inhabitants of the community and members of the university.
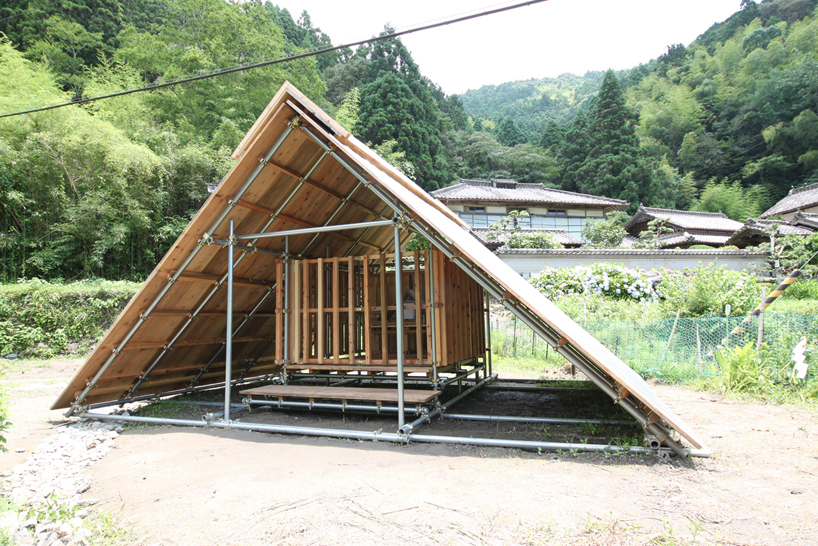
old abandoned houses on the back side of the shrine
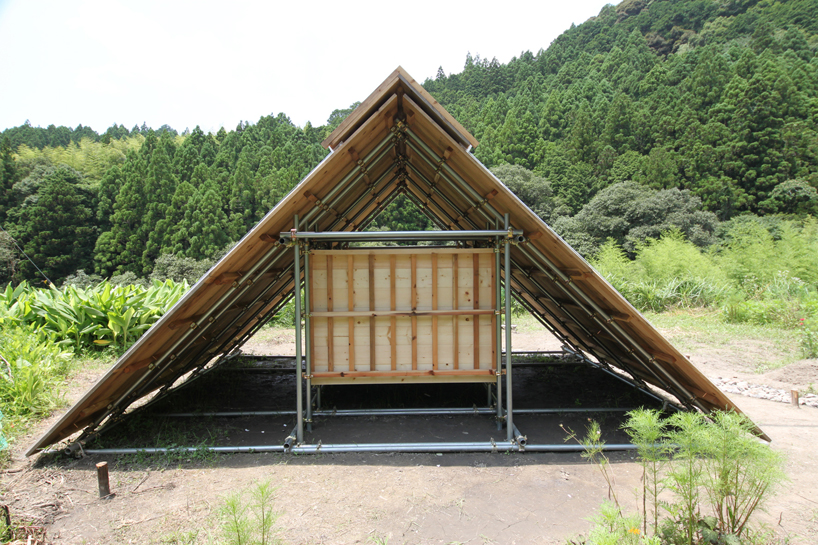
backside view of the shrine
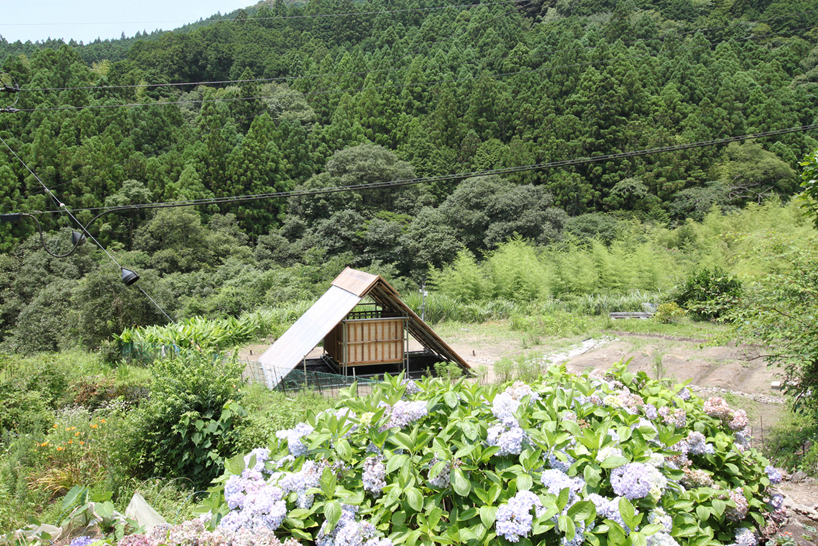
overall view of the shrine in the landscape
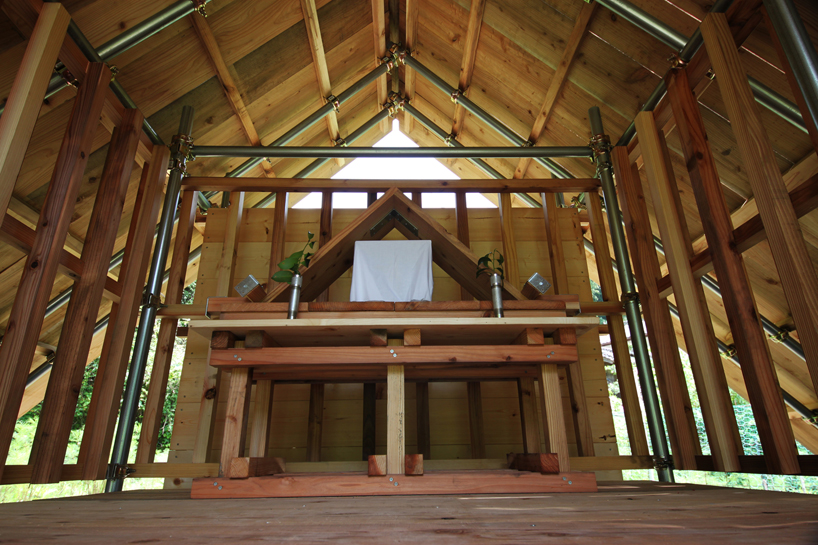
in the interior of the sanctuary a sacred stone is set in the white box
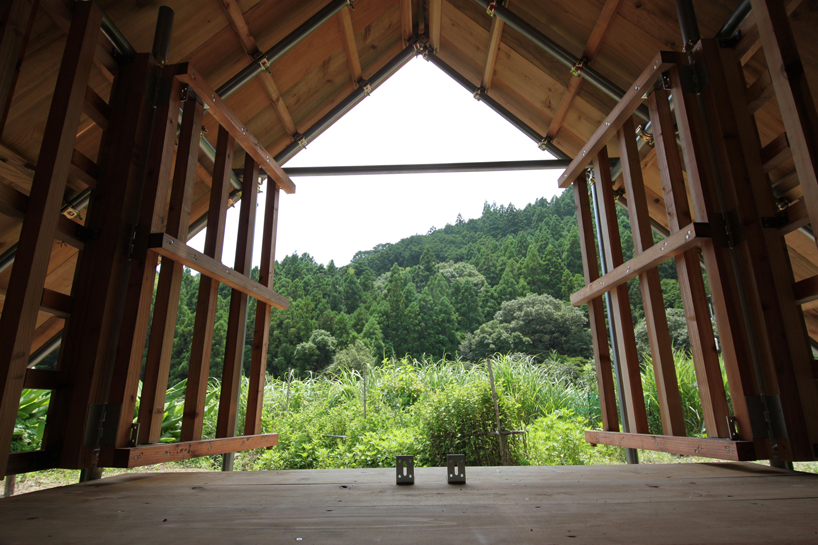
view from the sanctuary of the shrine
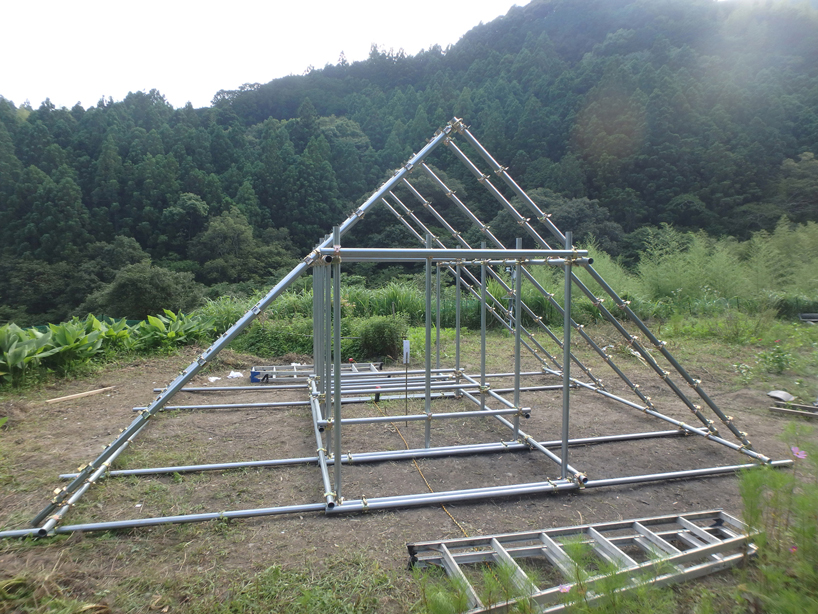
steel pipe structure
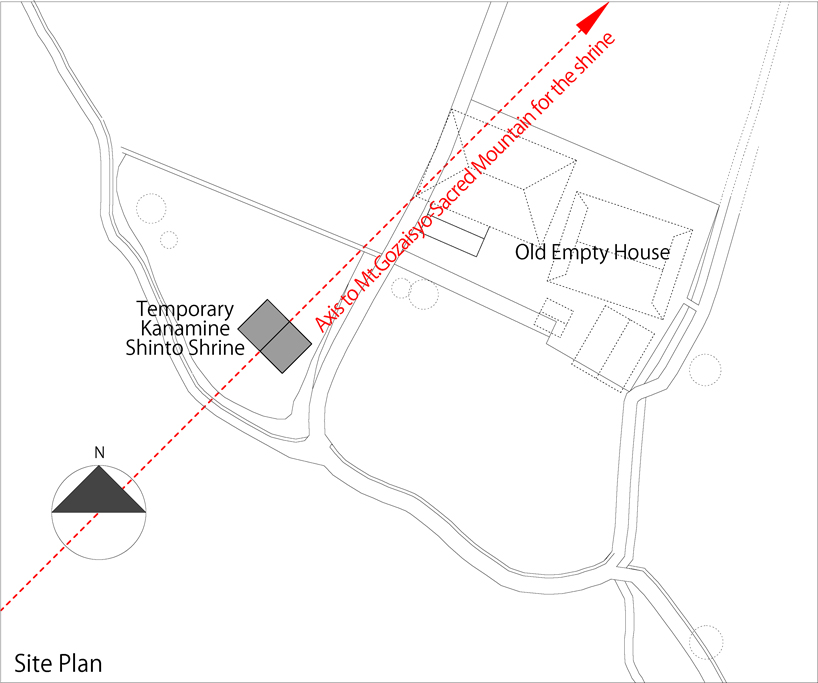
site plan
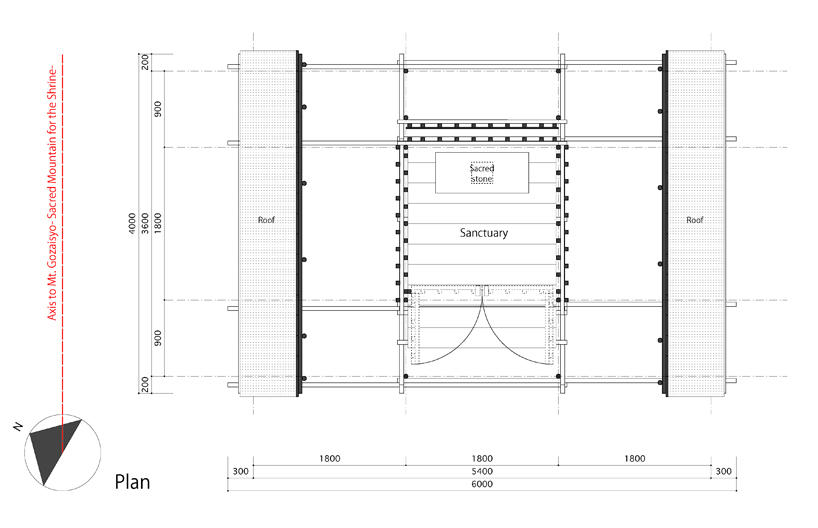
plan
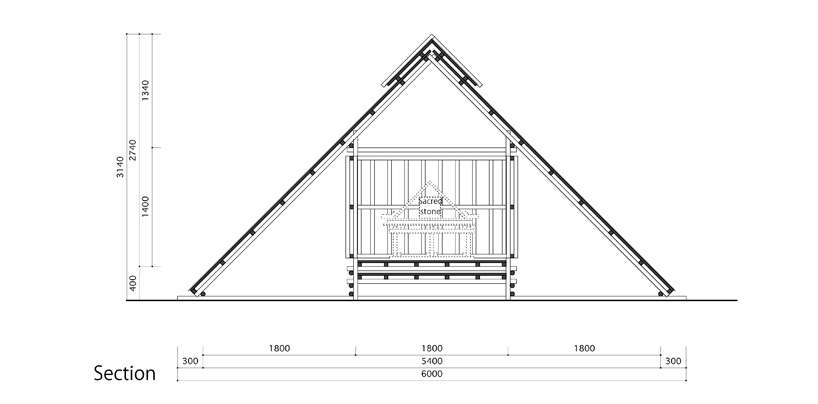
section
project info:
location: nakagonyu, saoka, tosayamada town, kami city, kochi pref. japan
owner: inhabittants of nakagony + kochi university of technology
year of completion: 2016
architects: kikuma watanabe
structural engineer: syunya takahashi+d environmental design system laboratory
construction: environmental design in architecture lab. of kochi university of technology
site area: 357.41m2
building area: 8.00m2
total floor area: 4.05m2
structure: steel pipe structure for scaffold
designboom has received this project from our ‘DIY submissions‘ feature, where we welcome our readers to submit their own work for publication. see more project submissions from our readers here.
edited by: juliana neira | designboom
Save
Save
