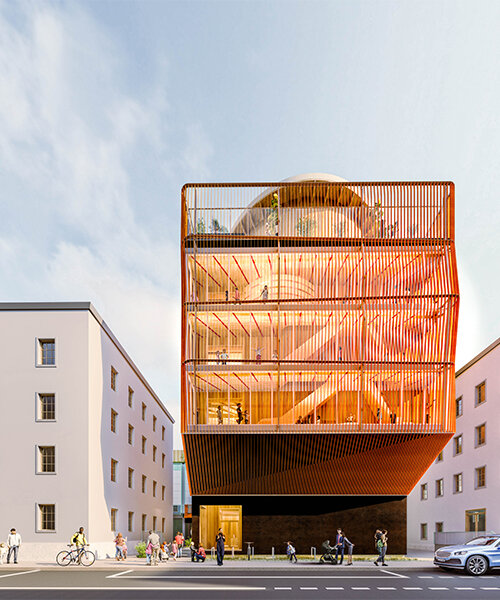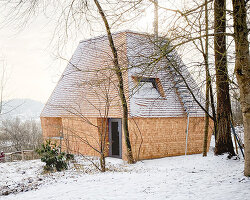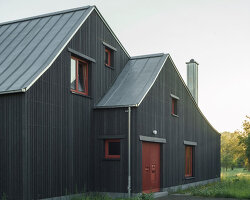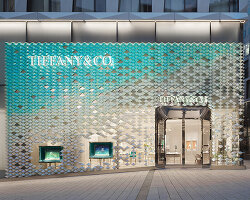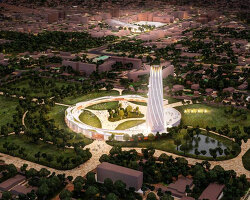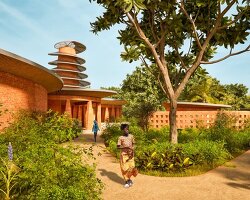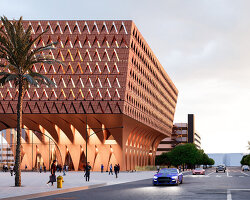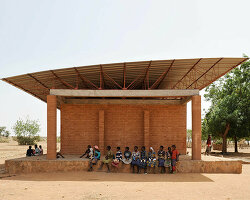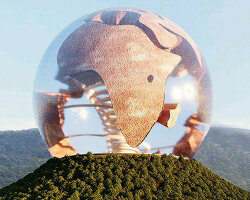first look at childcare center by kéré architecture
Architecture firm Kéré Architecture announces that construction has begun on a new vertical childcare center at Munich’s Technical University (TUM), to be built in wood. The kindergarten will be called Ingeborg Pohl Kinderoase an der TUM after the project’s financial patron. The ground-breaking ceremony took place on April 18 on the building site at Gabelsbergerstrasse 41, directly between the TUM main campus and the university canteen. ‘This building will serve several great purposes: First and foremost, it will help the mothers working at TUM by ensuring that the children are well looked after there during the day,’ says Ingeborg Pohl. ‘In the company of their peers, they will be encouraged in their development, play, romping, and discovery.’
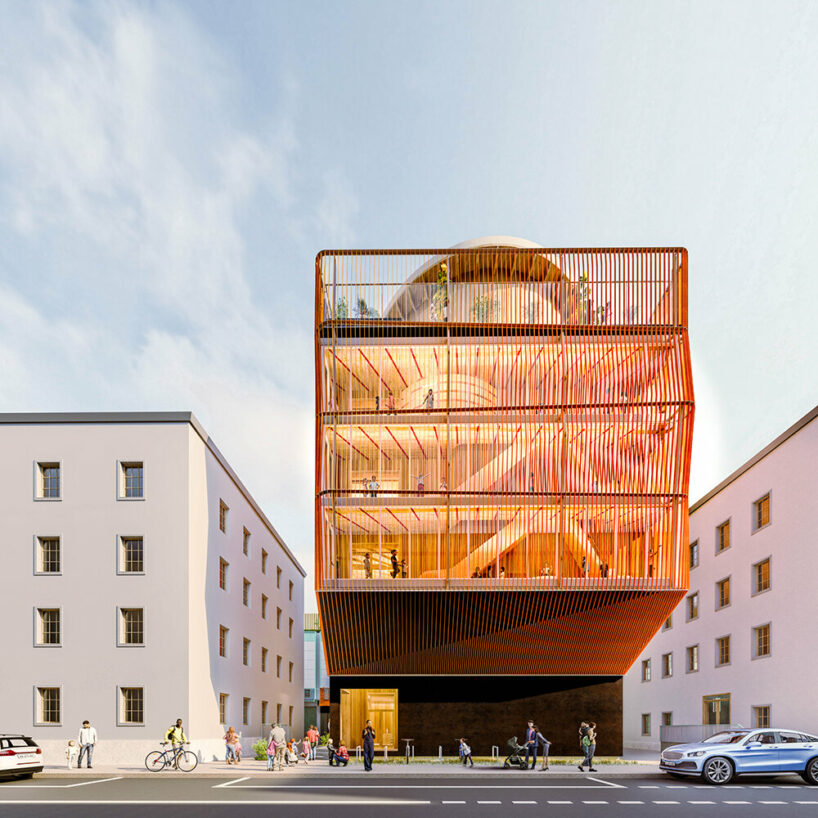
all renders © Kéré Architecture
playful timber building at munich’s technical university
Located in the middle of TUM’s dense urban campus, the childcare center by Kéré Architecture (see more here) will offer space, from the end of 2025, for 60 children with 700 square meters at their disposal. Inside, a series of spaces of various scales are designed to spark creativity, with several floors connected by slides. Meanwhile, the facade of the building highlights the playful energy of children. The practice envisions the kindergarten to span five floors, with administration on the ground level. Children‘s facilities are grouped by age across the middle three stories. The top floor reveals a covered roof terrace where the children can play and enjoy the sheltered outdoor space, with panoramic views across Munich. This outdoor play area will be called Himmelswiese, German for ‘field of the heavens.’
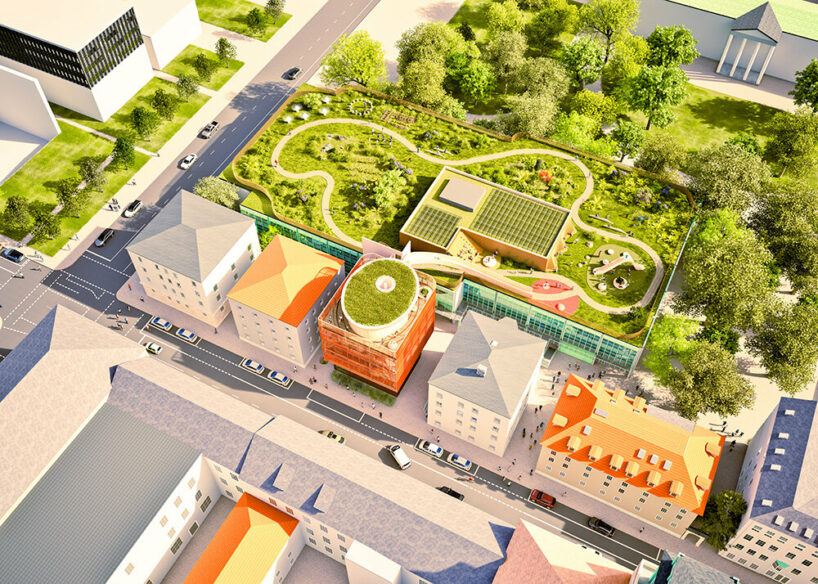
Ingeborg Pohl Kinderoase an der TUM will be built in wood
‘When we build for the little ones, we want them to be able to run around outside and feel the elements. I would also like to colonize the neighboring roofs, starting by connecting our building with the roof of the cafeteria and turning that into a giant meadow,’ shares Francis Kéré. The new building within the TUM campus will be built mostly with timber, taking into account local norms and standards for energy efficiency, thermal comfort, fire protection, acoustics, and minimizing the building’s carbon footprint while maintaining simple and high-quality construction in line with the philosophy of Kéré Architecture. The studio is collaborating with Austrian firm Hermann Kaufmann + Partner, who are experts in wood construction. The Munich Student Union will take over the operation of the daycare center after completion.
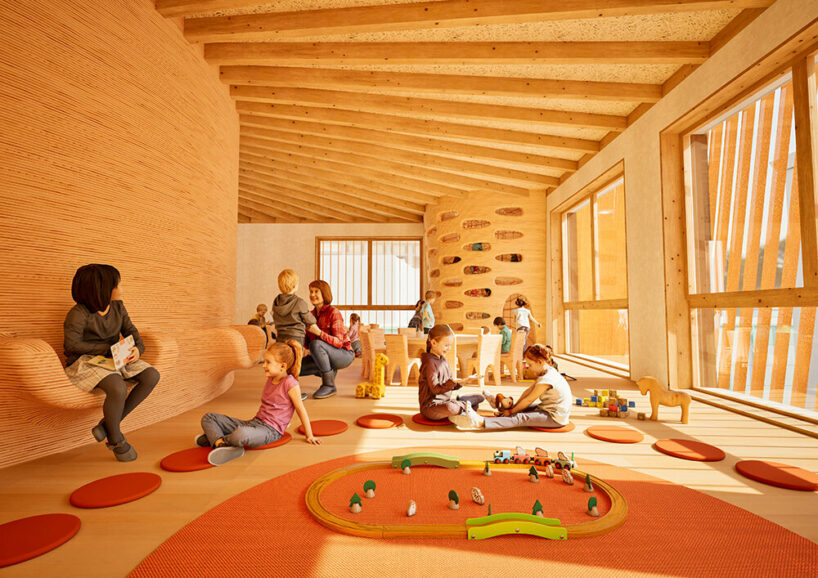
spaces of various scales are designed to spark creativity
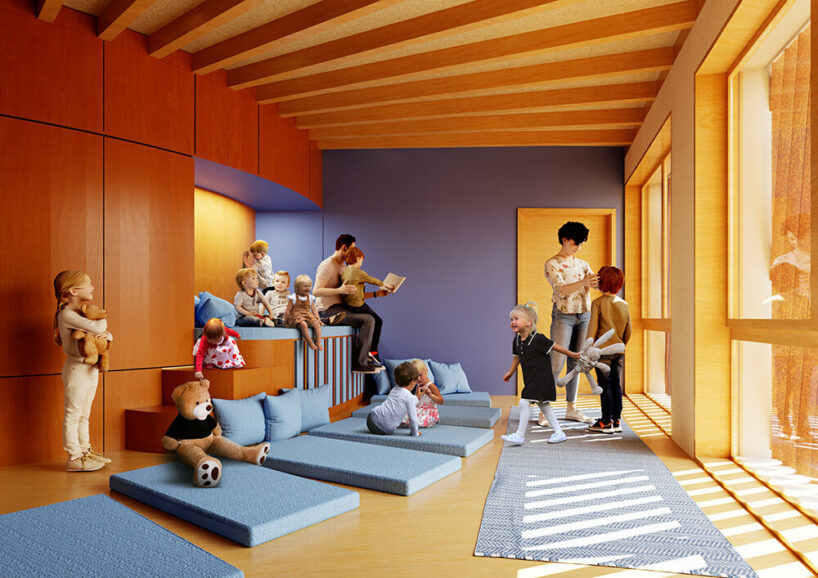
from the end of 2025, a space for 60 children with 700 square meters will be at their disposal
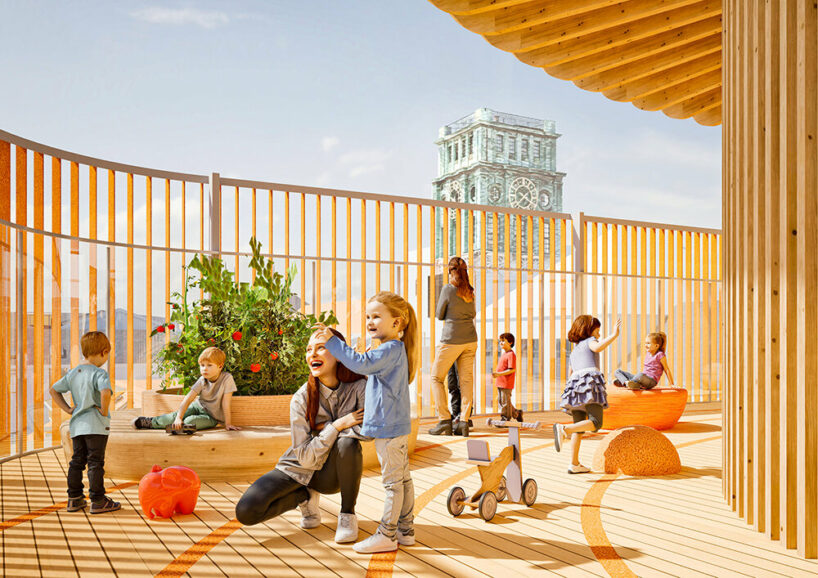
rooftop terrace with views of Munich
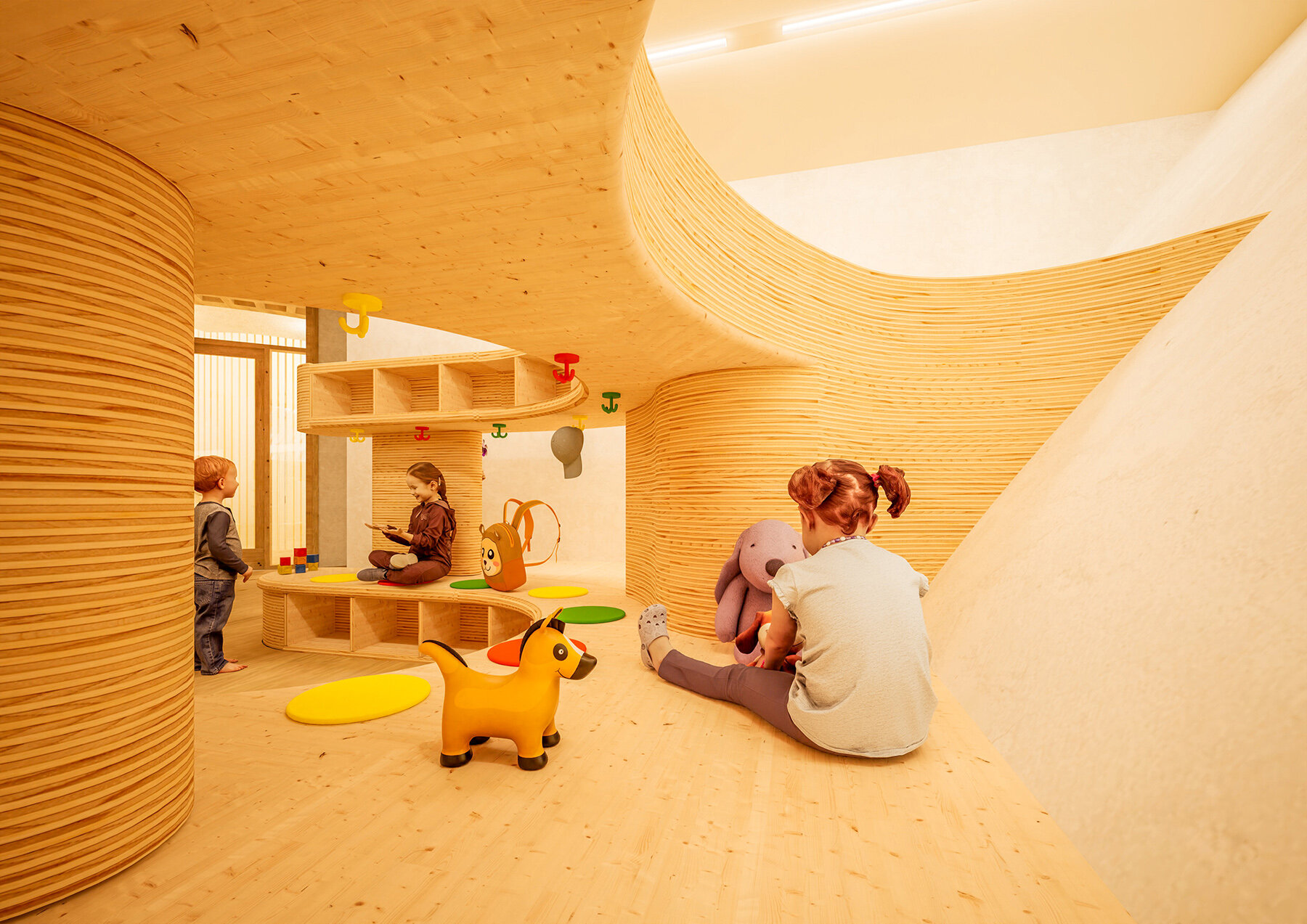
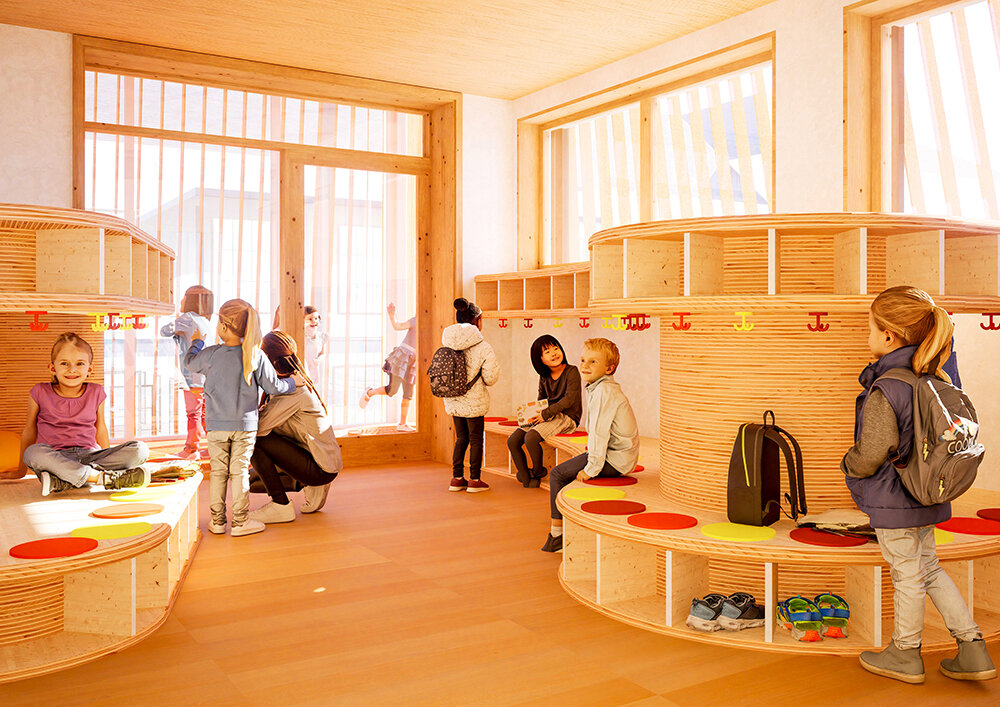
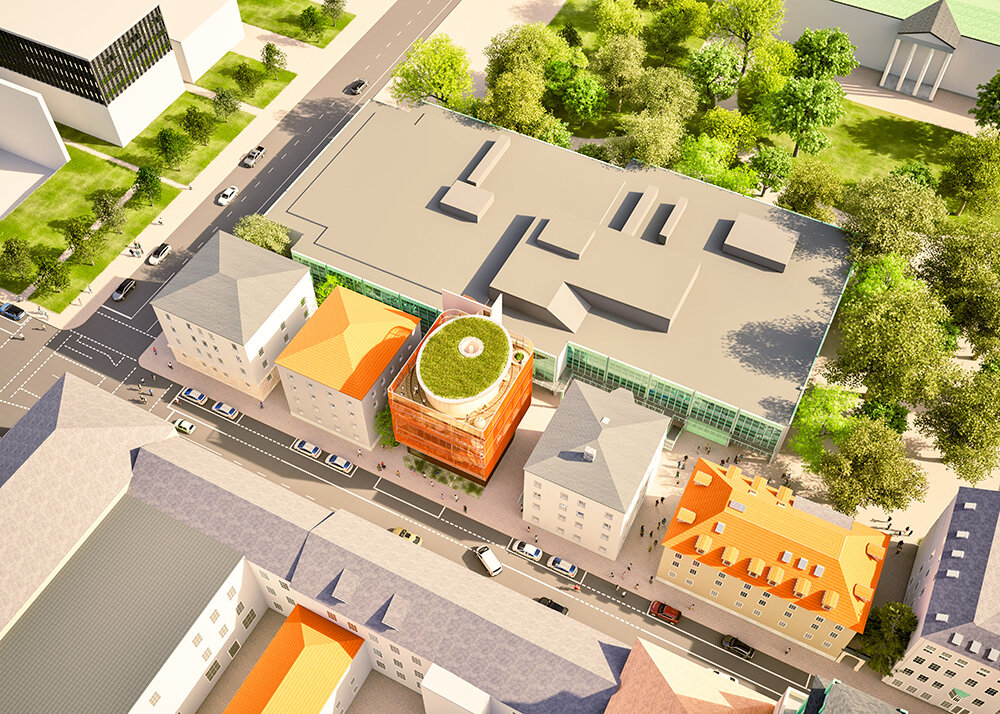
project info:
name: Ingeborg Pohl Kinderoase an der TUM kindergarten
location: Techinical University of Munich, Germany
architect: Kéré Architecture | @kerearchitecture
wooden construction: Hermann Kaufmann + Partner ZT GmbH
structural engineering, fire protection, building physics: TUM Prof.Stefan Winter / bauart Konstruktions GmbH
energy efficiency: TUM Prof. Thomas Auer
technical building services: ITG-Ingenieurgesellschaft für TGA mbH
landscape planning: JÜHLING & KÖPPEL Landschaftsarchitekten GmbH
project control & construction management: GAPP GmbH
