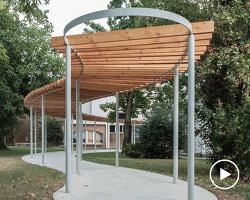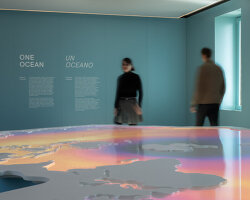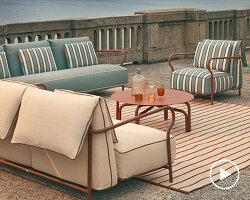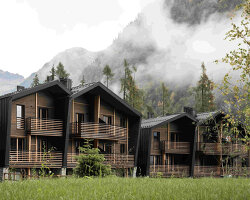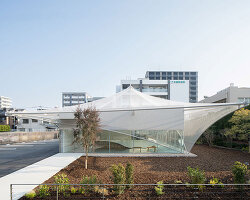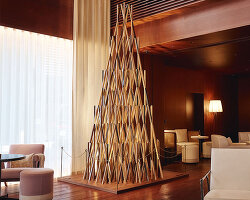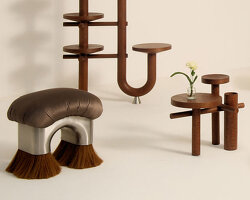The Welcome Project, a biophilic Complex
designboom sat down with Kengo Kuma to talk about his ongoing work for the biophilic, wood-enveloped mixed-use complex ‘Welcome Project’ in Milan. Reclined in his plastic chair, the revered architect fluidly moved his hands as he spoke, oozing excitement about the realization of the green office in an urban city.
‘The good thing about the Welcome Project is it is horizontal,’ he tells designboom. ‘Some projects have a key theme of sustainability, but the site is limited, and we need to build them as vertical buildings. But the Welcome Project is very horizontal, and it is built on the hills. From here, people can get the perfect picture of the city of Milan. That is why we have decided to do that.’
The Welcome Project is, in fact, horizontal, but it also goes above and beyond. Layers of wood topping panels of glass windows brush against undivided spaces with tall ceilings. The natural light and airflow come and go, but people stay to work, shop, hold exhibitions, dine, meet, or simply laze about. Serenity surprisingly permeates the cosmopolitan surroundings, and the use of wood throughout the architecture helps with that.
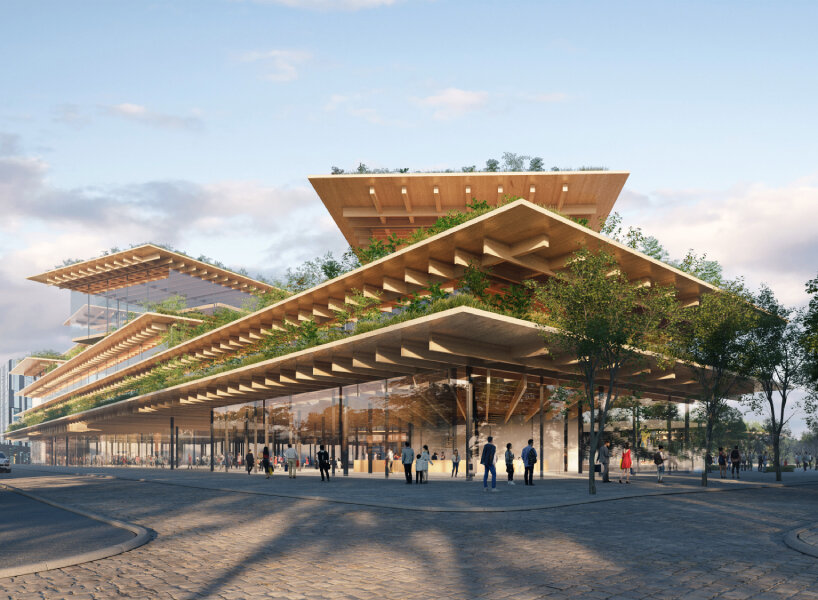
images © Kengo Kuma & Associates (unless stated)
Kuma reiterated that the Welcome Project is not small-scale. As designboom reported in 2021, it boasts about 50,000 square meters (538,200 square feet) across six sites that have been layered, rotated, and interwoven with each other. When asked what the design challenges the design team has faced so far, Kuma circled back to wood.
‘We tried to use it as much as we can in the whole structure,’ he shares with designboom. ‘To use wood for that kind of big building is not so easy. We have very good structure engineers and mechanical engineers who are very supportive, so working with these good designers and engineers is necessary to implement our philosophy.’
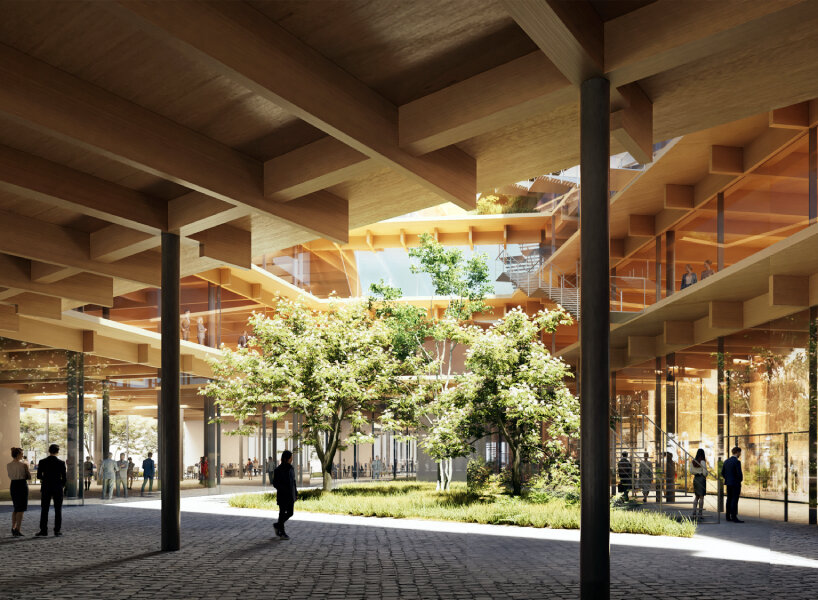
courtyard view
Re-introducing wood to the urban design of milan
Kengo Kuma puts his faith in the organic properties of wood in architecture. In a city where the use of timber might not be visibly displayed among the steel and glass skyscrapers, along the marble and stone historical sites, that dot the cityscape, Kuma is re-introducing wood to the urban design of Milan.
‘Milan and Japan have a strong tradition of using wood, and they can work together to recover the use of timber for a big city in a big project like this,’ the architect shares with designboom. ‘It is kind of a new phase of using wood, new phase meaning for urban design. People recently use wood for small buildings, but this building, an urban design, needs wood. We are facing a revolution of urban design, and wood can make this revolution happen.’
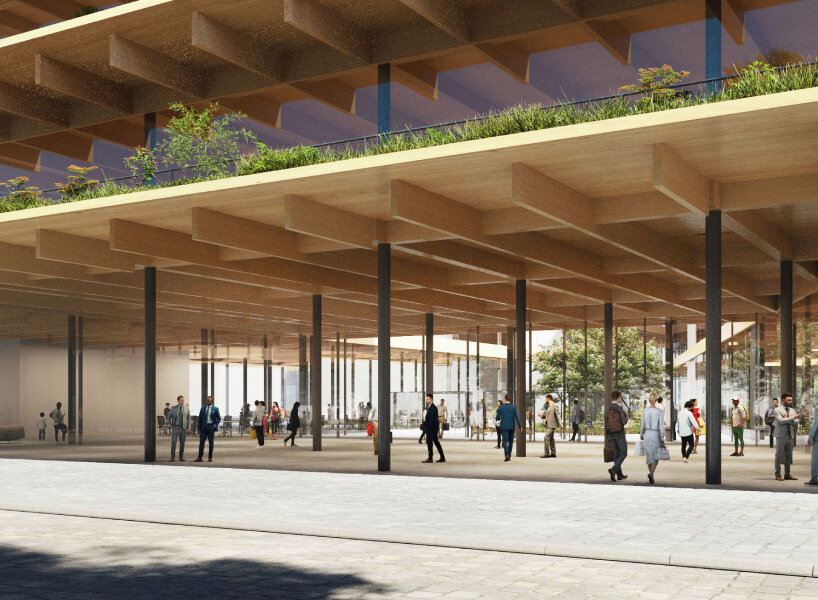
view from outside
The people-focused and sensorial features of the Welcome Project connect the urban elements of Milan’s Rizzoli area – a few stops away from the city center – with the growing desire of the city to surround future architecture with greenery.
Along with timber, the Welcome Project involves three selected materials, to generate natural and contemporary architecture: concrete for the foundations and basement, giving way to steel and wood above ground. Solar panels placed on roofs generate renewable energy for heating and cooling, and cultivated plants spring all over the place, sneaking up in the entryway or flourishing around the edges of the buildings.
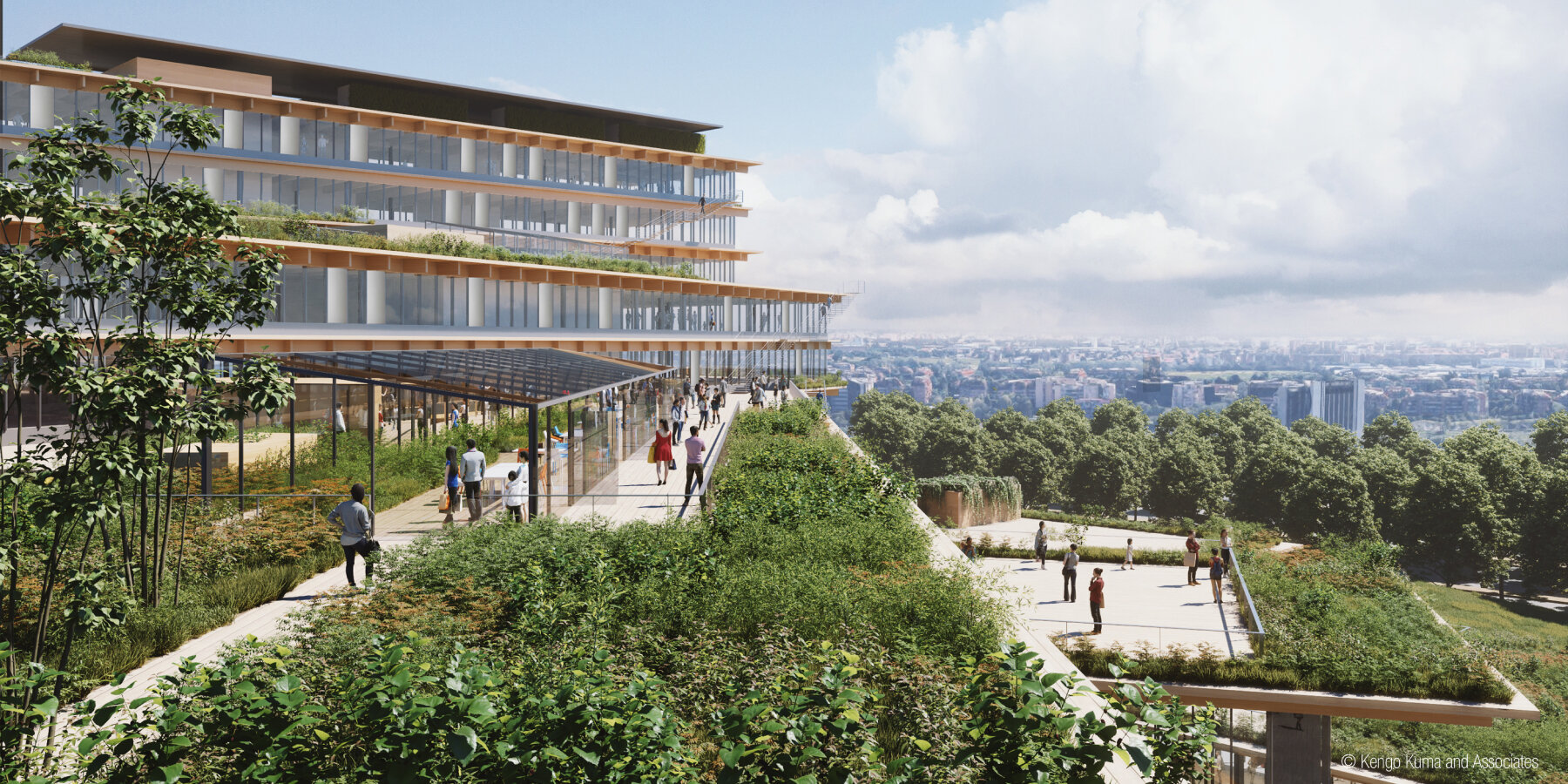
The Welcome Project with Kengo Kuma & Associates
Bringing people together in one space
Yuki Ikeguchi, the Partner and Executive Vice President of KKAA, describes the Welcome Project as spread-out fingers whose inner slopes allow the windows to soak in the natural light. Looking at the architecture from above, it slowly descends from right to left and creates the imagery of a staircase. She adds that when people walk through the green areas of the project, they may feel the human appeal that the design team infuses.
The closer the people get to the building, the more they feel drawn to stay in the timber-clad architecture since the design purposefully creates a welcoming feeling. As Ikeguchi puts it, every space is visually accessible with a garden setting and has a sense of dynamism that prompts creativity. People can enjoy the space by just wandering around throughout the year.
Bringing people together in a monumental space, along with the themes of sustainability and the use of timber, marks the name ‘Welcome’ for the biophilic office in Milan. ‘I felt that it is a synonym to welcome the community,’ says Kuma. ‘From the ground floors up, we have open spaces that bring the essence of community to the project.’ In more ways than one, the Welcome Project redefines the way Milan architects their future construction.
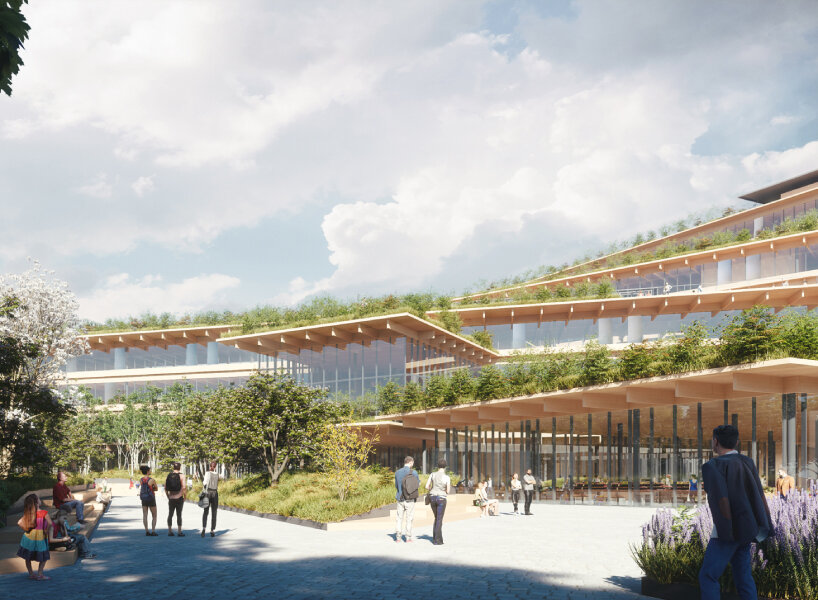
layered floors topped with timber panels
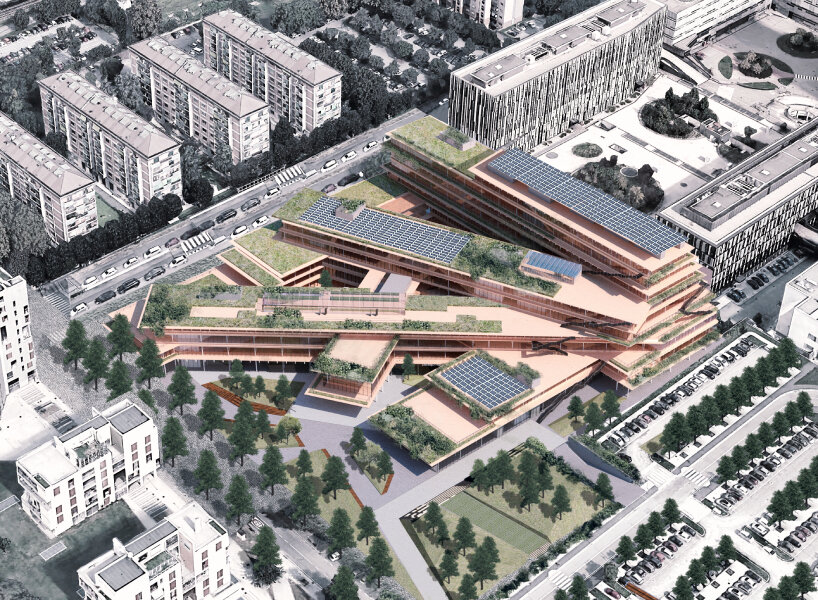
from above, the biophlic complex looks like spread-out fingers
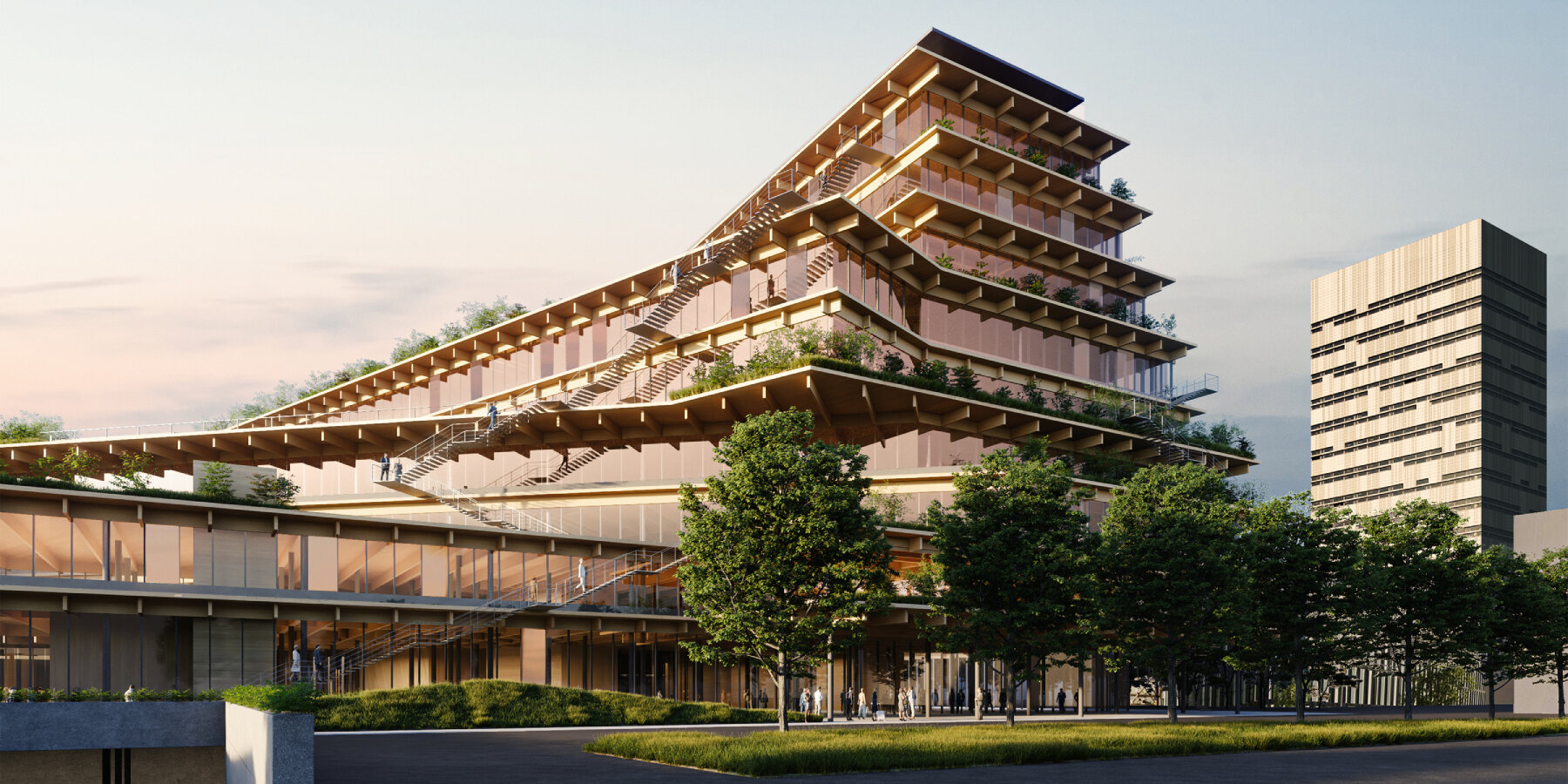
The Welcome Project with Kengo Kuma & Associates
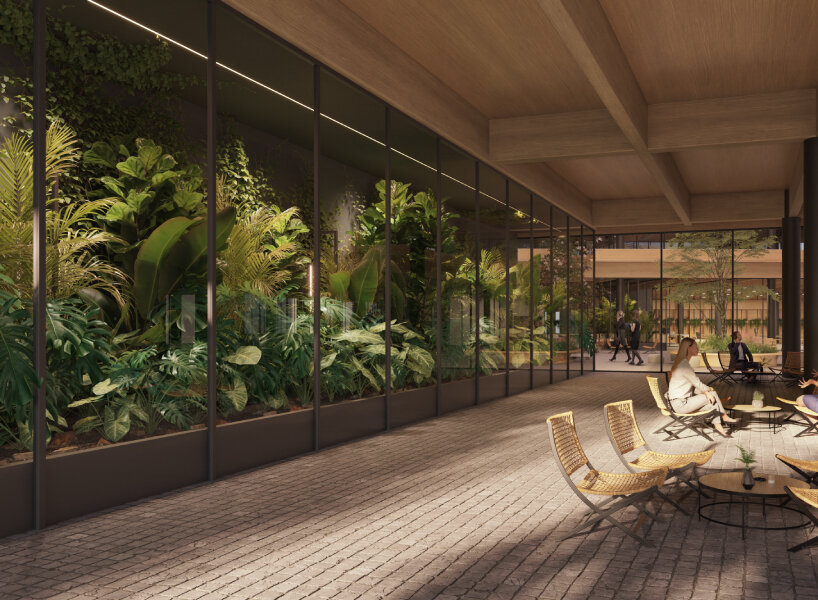
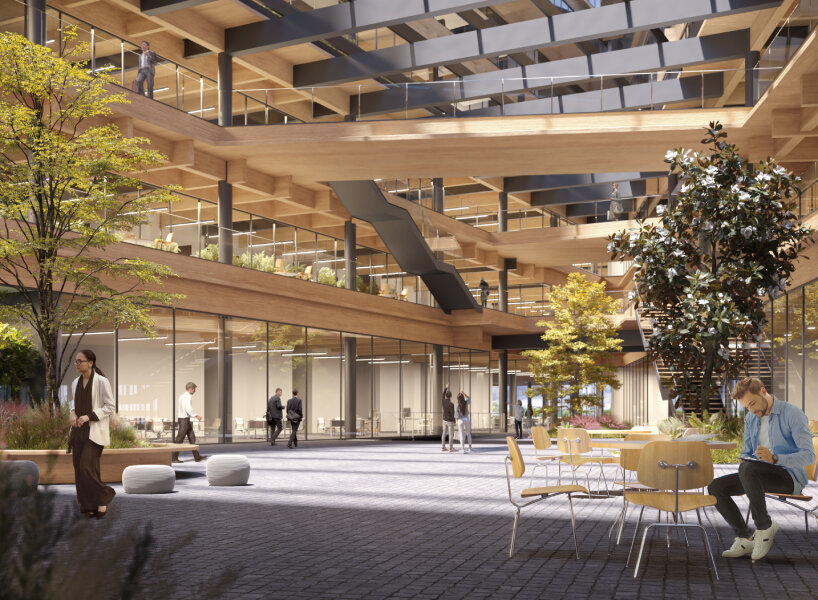
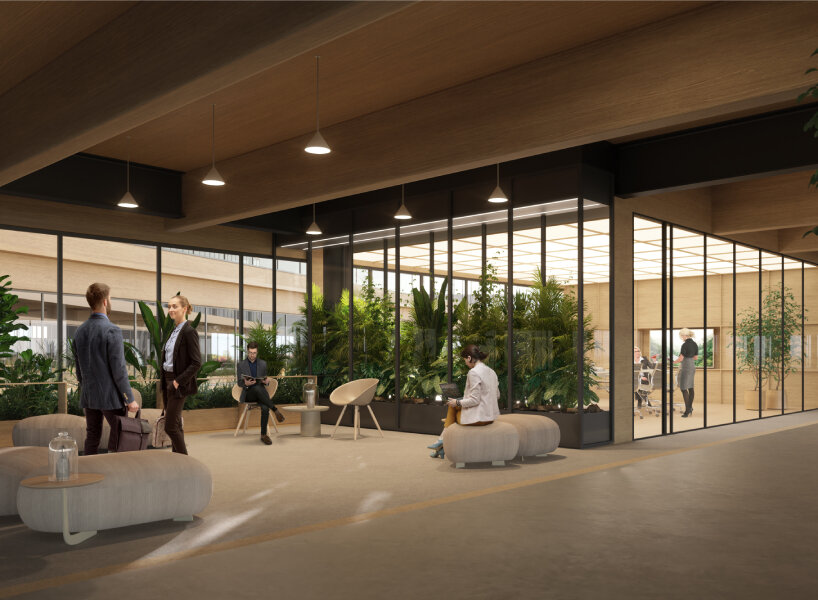
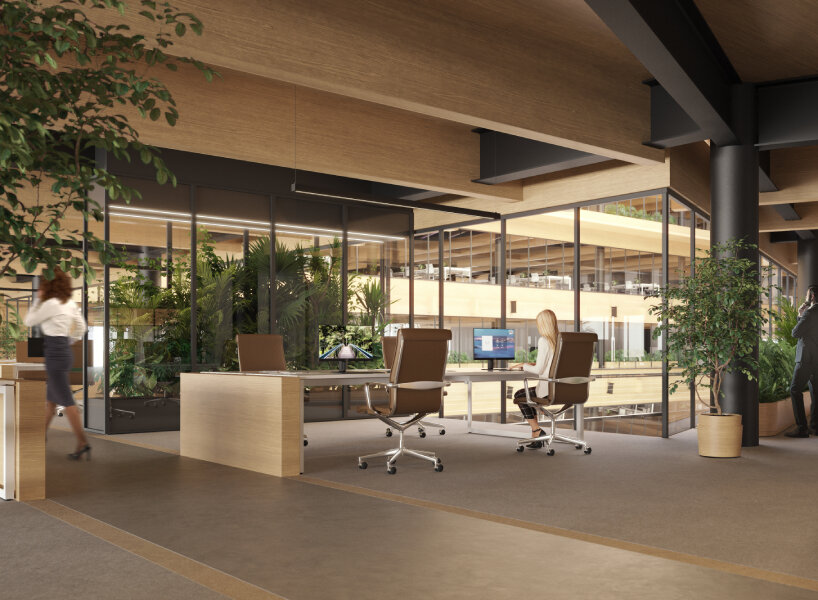
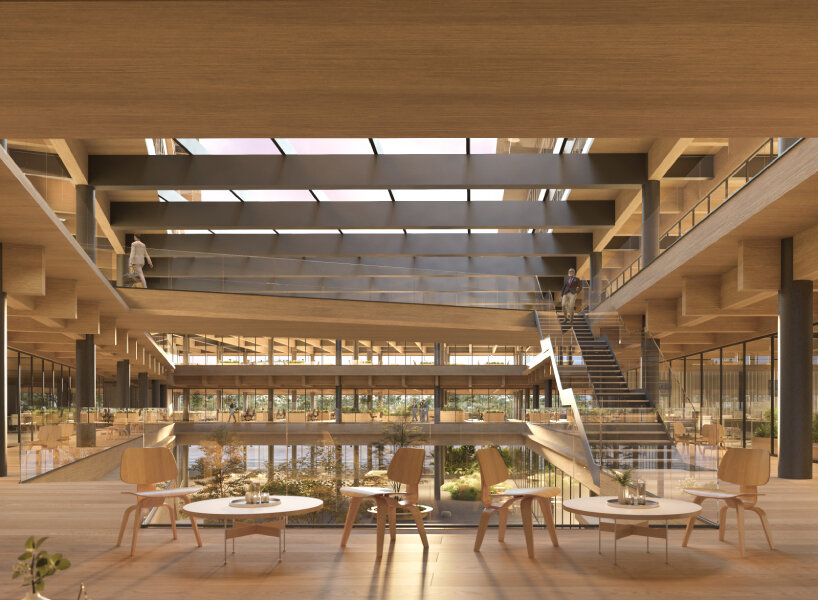
project info:
name: Welcome Project, a biophilic development
location: Milan, Italy
architect: Kengo Kuma & Associates
commissioned by: Europa Risorse
status: under construction, completion scheduled for 2024

