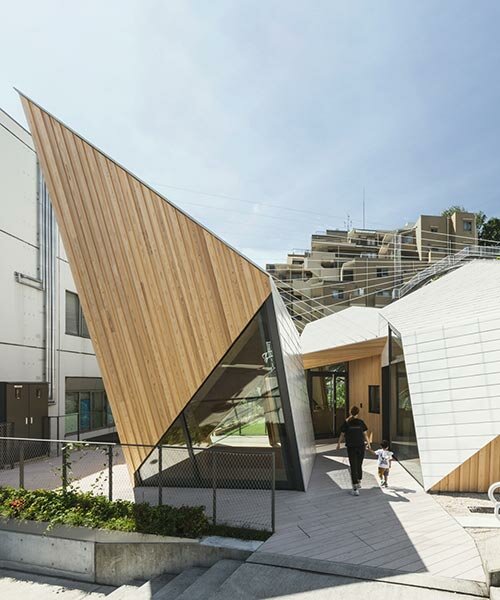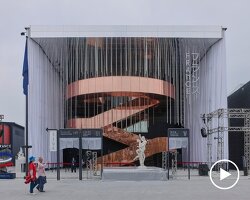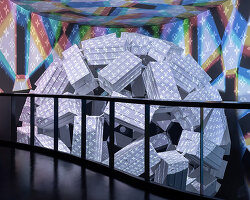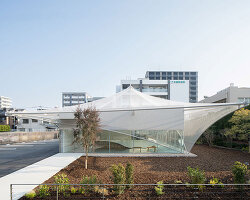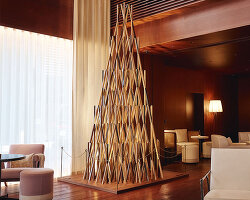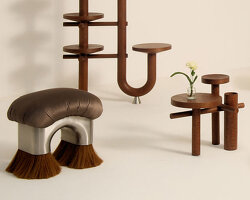Kengo Kuma builds ‘Murasaki Penguin Totsuka’ daycare center
Kengo Kuma and Associates (KKAA) has recently completed ‘Murasaki Penguin Totsuka’, a daycare center with performing and multimedia arts space for the local community of Yokohama City. Perched on a narrow sloping plot, enveloped by massive residential buildings, the project reveals an uneven volumetry, as if it intrinsically emerges from its irregular topography.
The architects liken the structure to dismantled ‘Froebel blocks’, an old-school children’s toy with educational purposes.‘To blend into the irregular site surrounded by retaining walls, we designed a building shaped like Froebel blocks, Frank Lloyd Wright’s favorite toy in his childhood, thrown onto the slope creating sharp geometries and broken-down volumes.’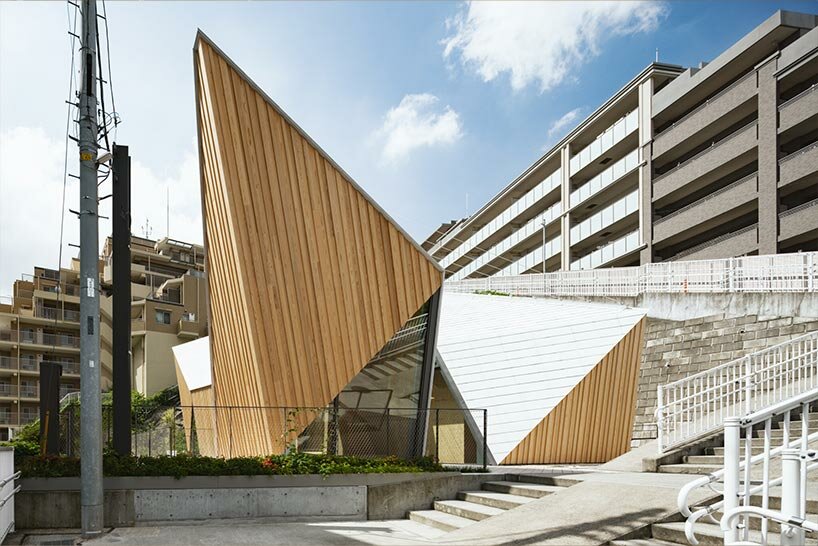 all images ©︎Keishin Horikoshi/SS
all images ©︎Keishin Horikoshi/SS
a sharp envelope with a cozy interior
Informed by the site’s distinctive terrain, the project’s silhouette stands proudly with its angular form. Unlike the tough and elaborate shell, the interior of the project introduces a neat and warm place made entirely from wood. The sharp exterior offers unique spatial experiences to children, creating intriguing niches and a staggered ceiling that ushers the gaze to explore. The architects at Kengo Kuma and associates gently played with voids and solids, interrupting the dominant timber form with glass cutouts in triangular formations, letting ample daylight spill over the interior. With this uneven scheme, the architects sought to create visual communication throughout the building, all the while cultivating a sense of discovery and creativity.
For the design team, the project acts as a gathering point that brings together young and old, encouraging a desire for interaction and entertainment. ‘In the complex terrain of Totsuka-Ku, Yokohama City, between a mountain and a residential area, we built a facility to embrace the local community.’
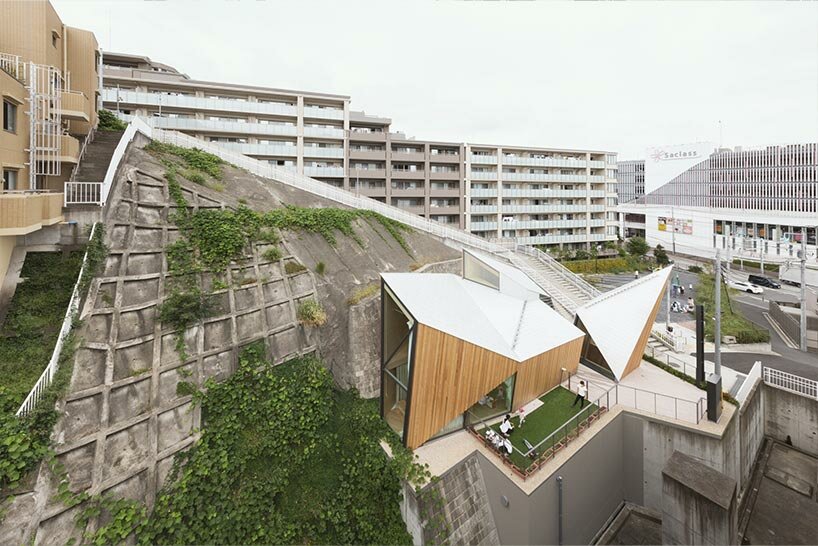
the project is perched on a narrow sloping plot
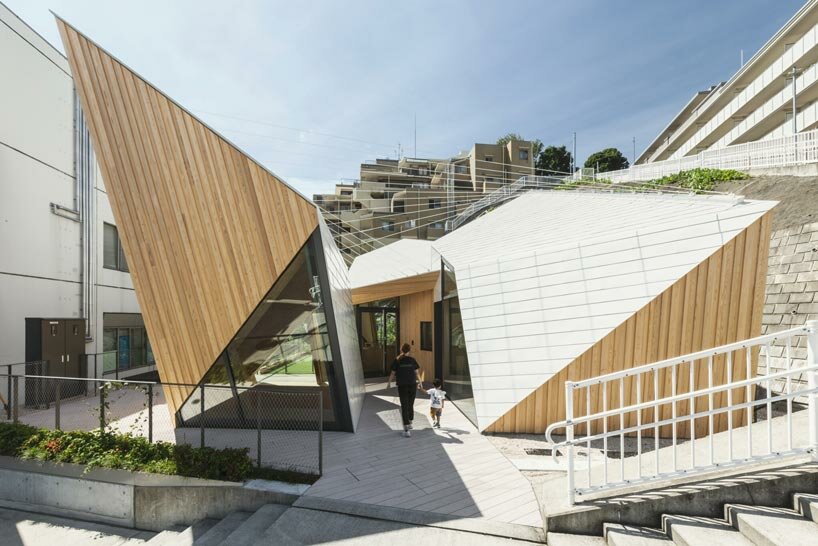
its uneven shape evokes the surrounding topography
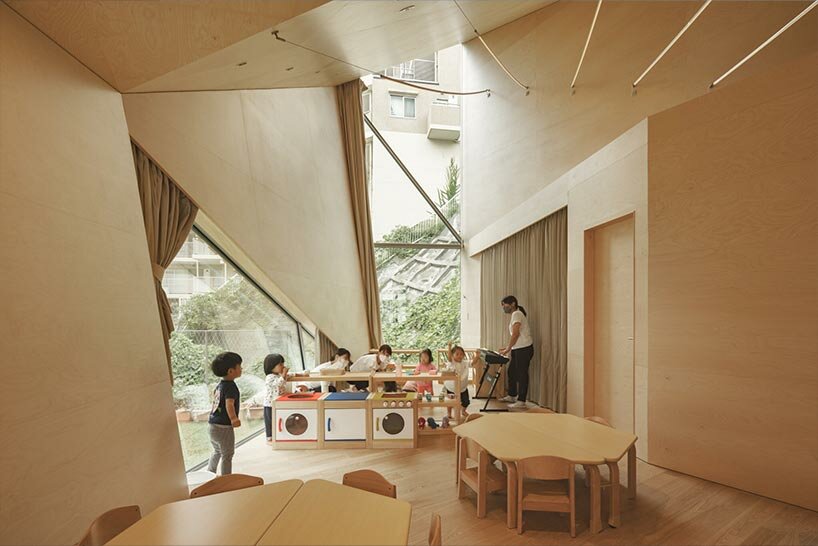
generous amounts of glazing connect the facility with the neighboring scene
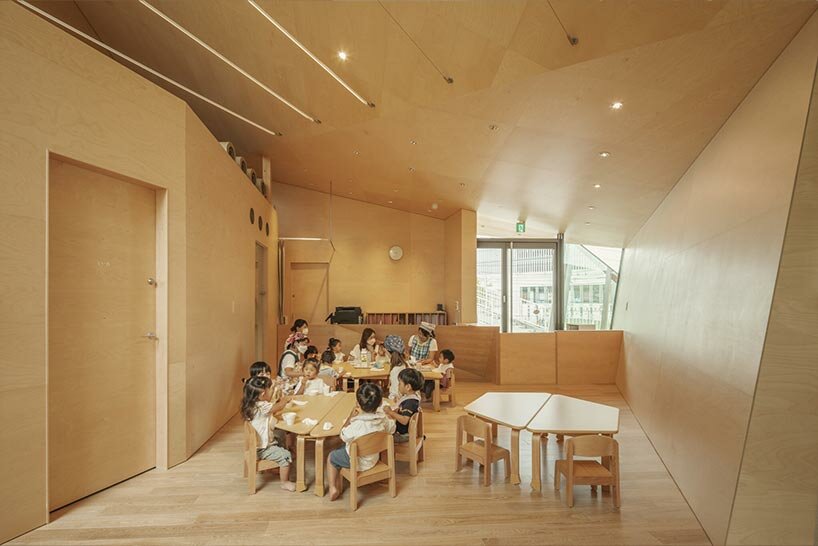
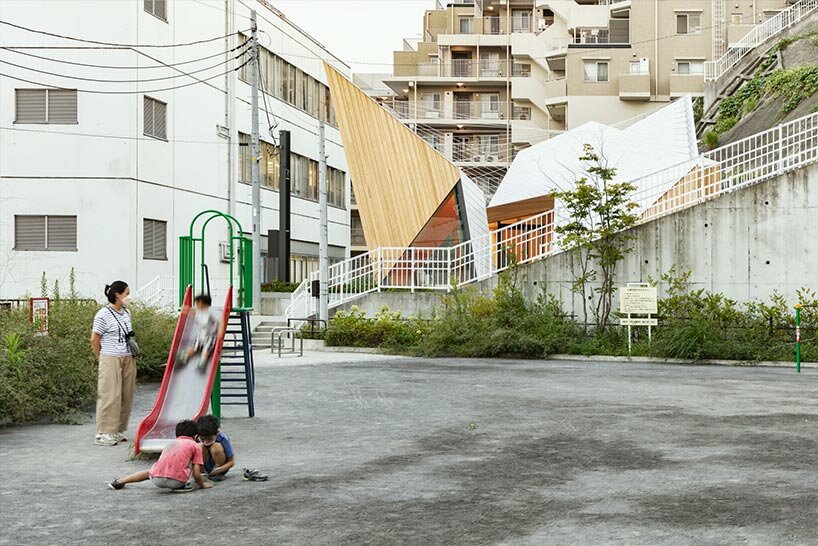
the irregular shell blends into the irregular site surrounded by retaining walls
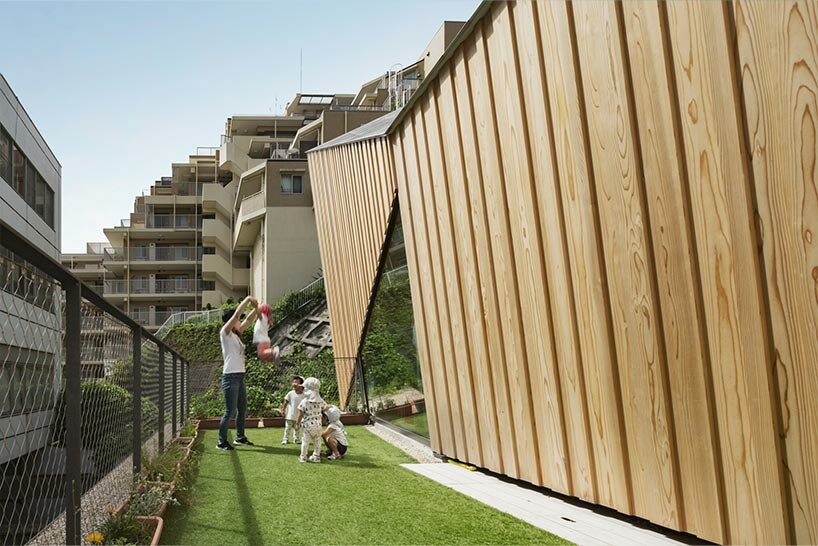
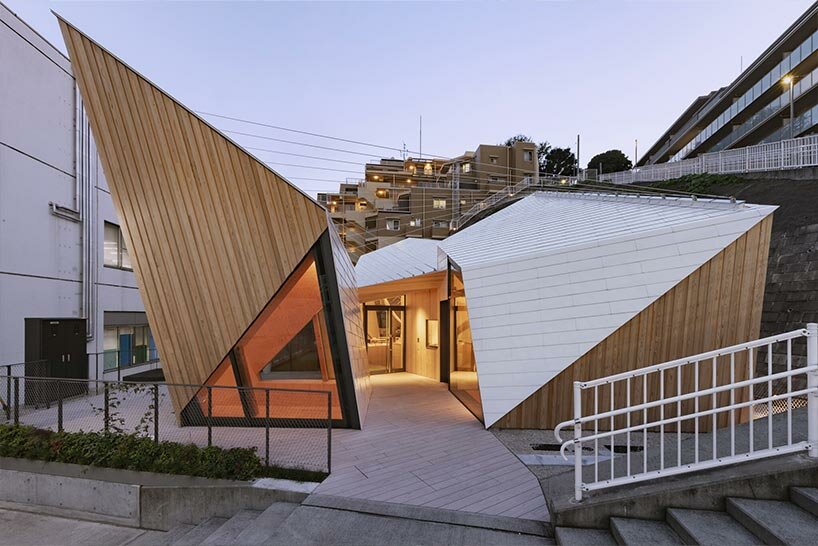
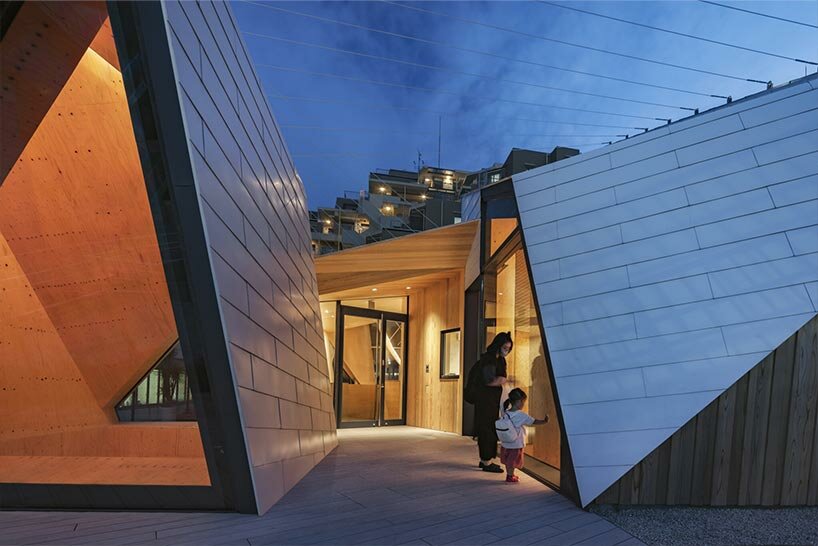
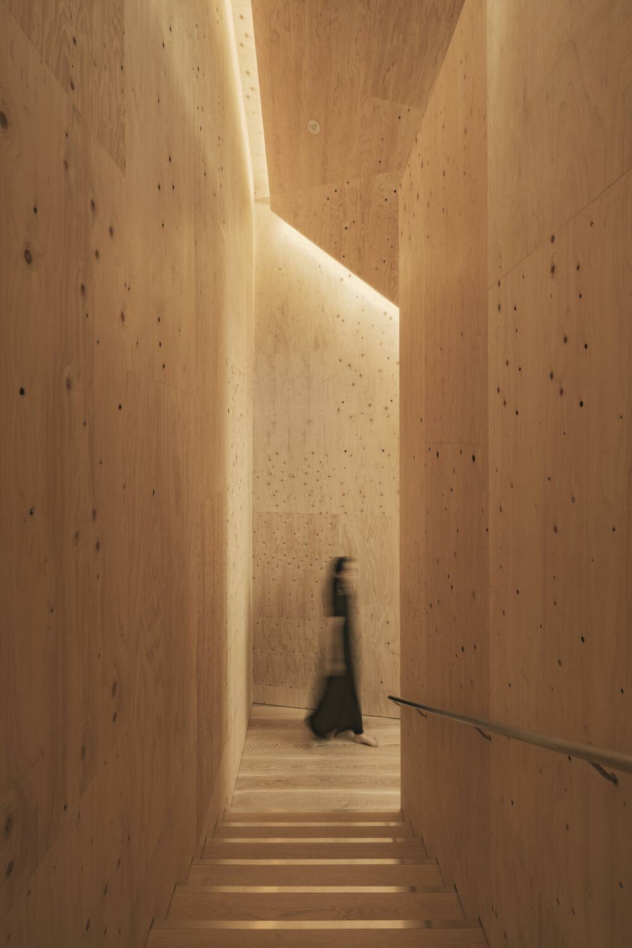
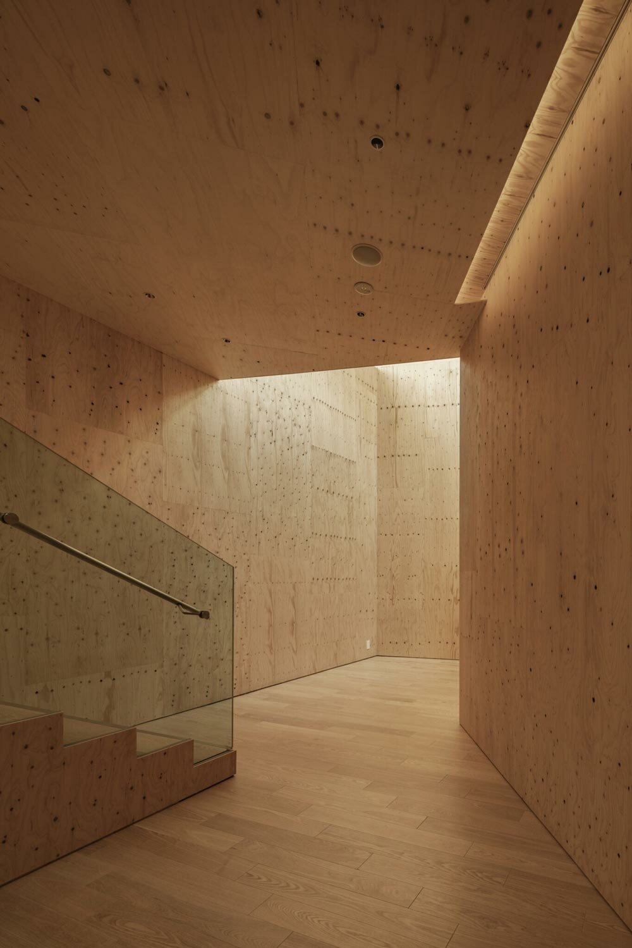
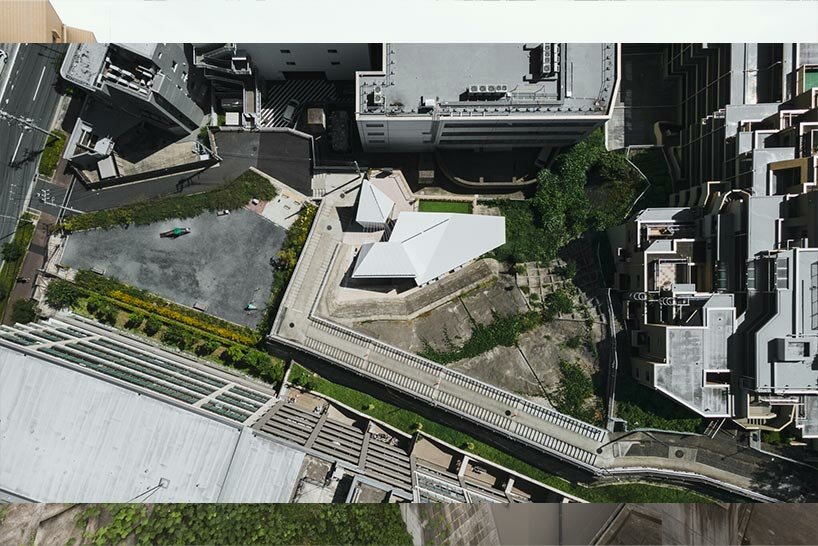
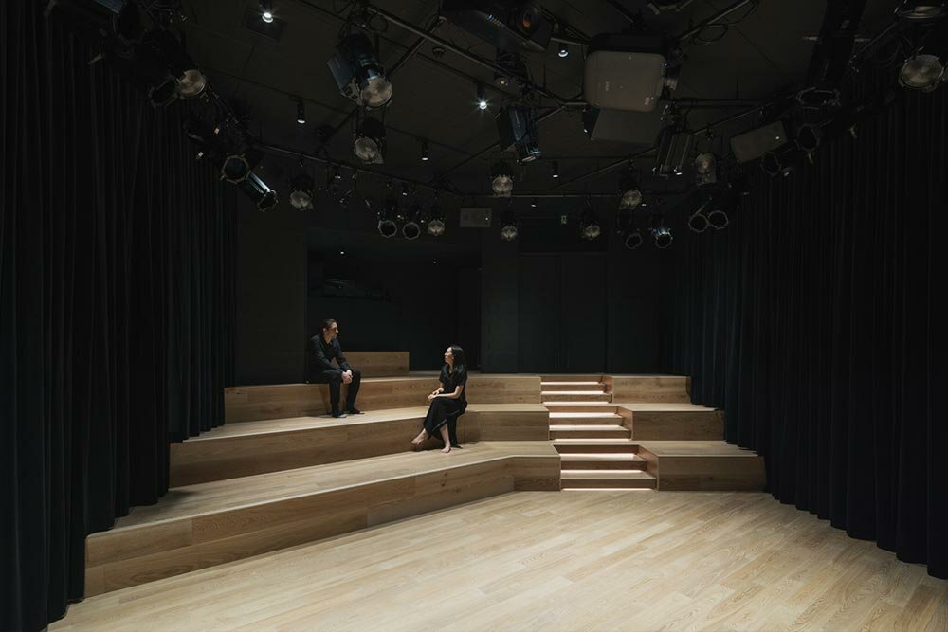
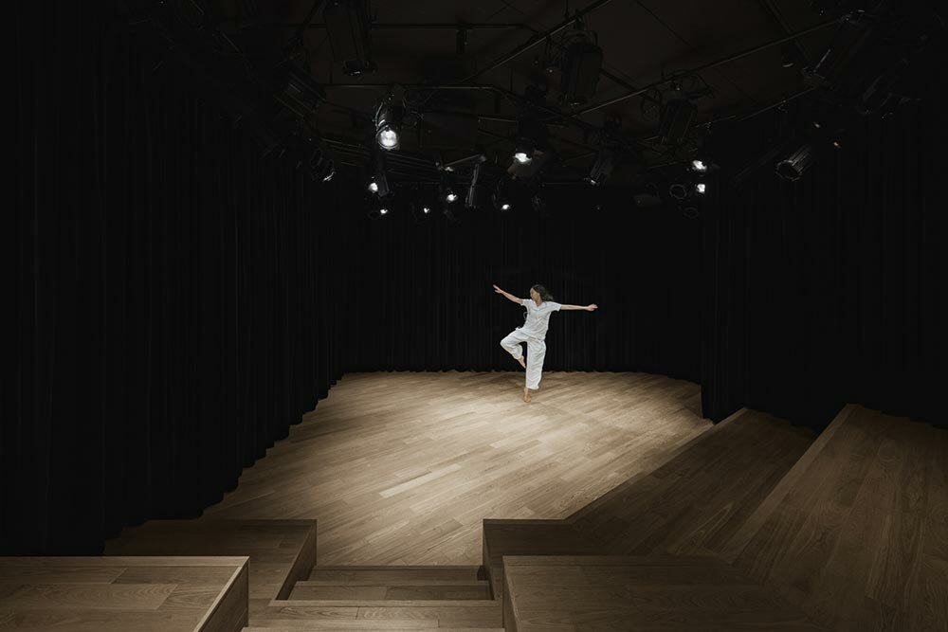
project info:
name: Murasaki Penguin Totsuka
architects: Kengo Kuma & Associates
design team: Toshiki Meijo, Kodai Tanokuchi, Yohei Mochizuki, Yoo Shiho
location: Kanagawa, Japan
construction: Taiyo Kensetsu
cooperation: Ejiri Structural Engineers
facility: Kankyo Engineering
photography: ©︎Keishin Horikoshi/SS
