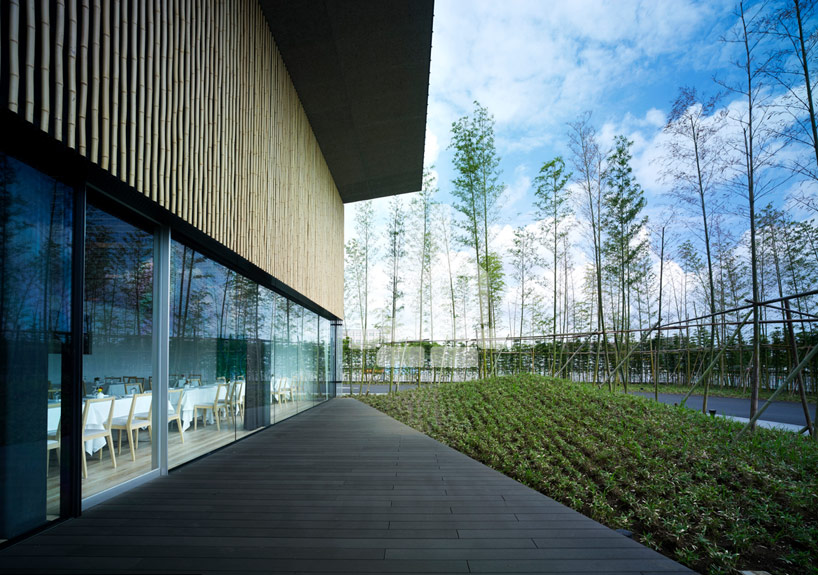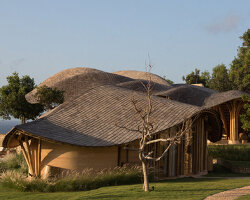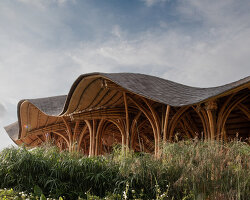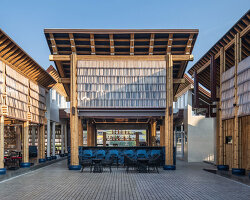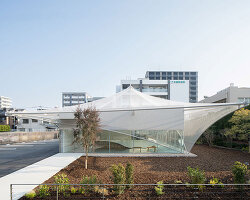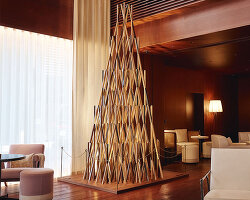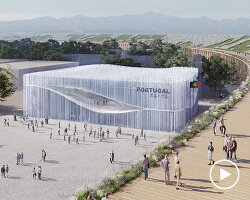kengo kuma transforms brownfield into garden terrace miyaki
all images courtesy of kengo kuma architect & associates
kengo kuma introduces focus and organization amongst an array of buildings developed in support of a former factory in miyaki prefecture, japan. superimposed on a former brown site, a central courtyard with bamboo and meandering water features is enveloped by the banquet hall, restaurants, and suites of ‘garden terrace miyaki’. the relationship between the garden and interior spaces is strengthened by a glass facade at the ground level, which give each room views of the grove. united materially, a delicate bamboo facade partially envelopes the building. as the program varies through the edifice, the volume corresponds, and the roof slopes gently to accommodate the modulation, beyond which deep eaves extend and provide sun-shading. the unified materiality and form of the built figure and designed landscape creates a harmonious intervention in its vegetated context.
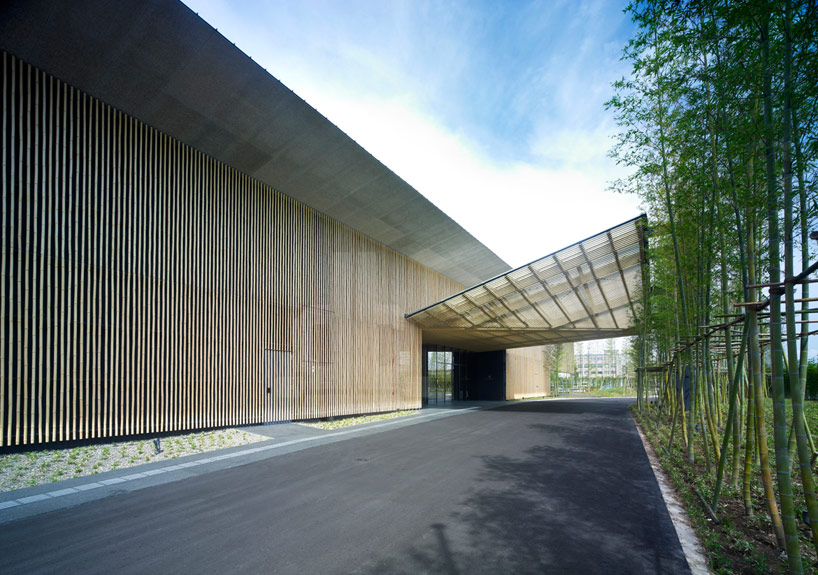
approach to the hotel with a large bamboo canopy denoting the entrance
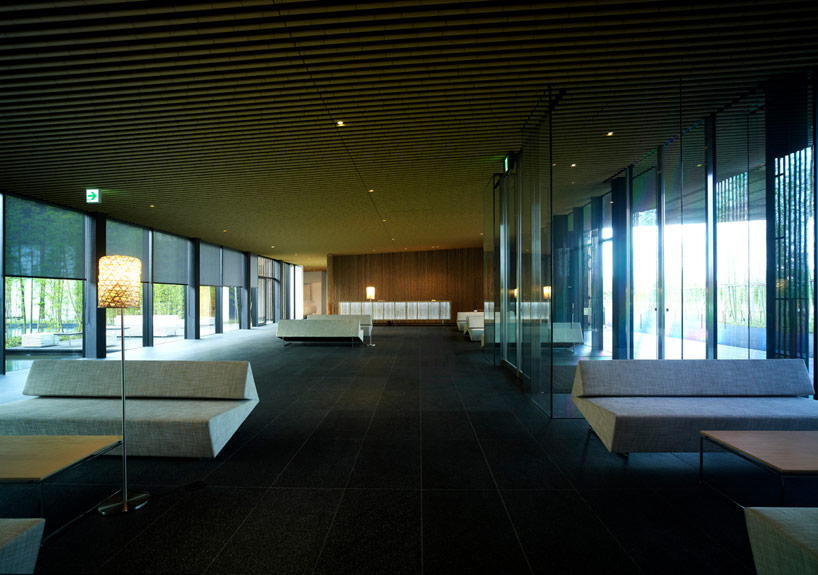
accommodating differential heights through the hotel, the roof slopes across the glass-enclosed lobby
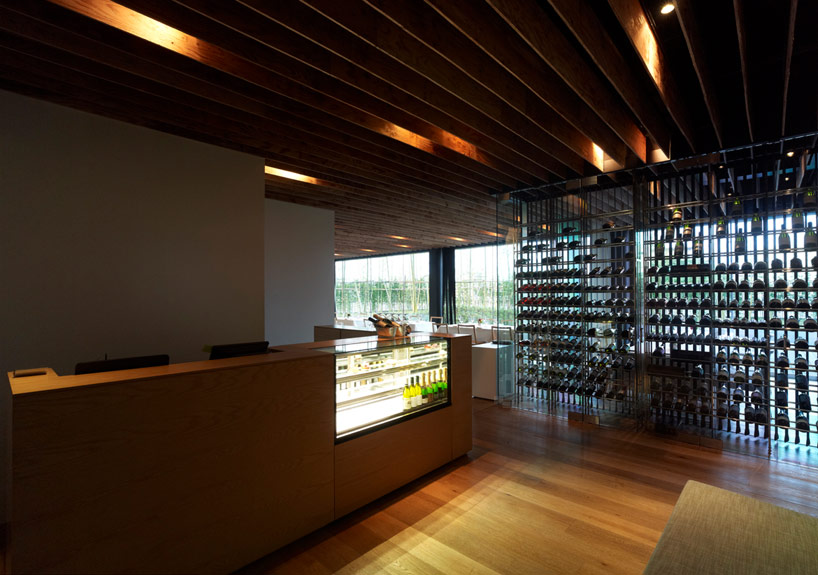
bar at the banquet hall
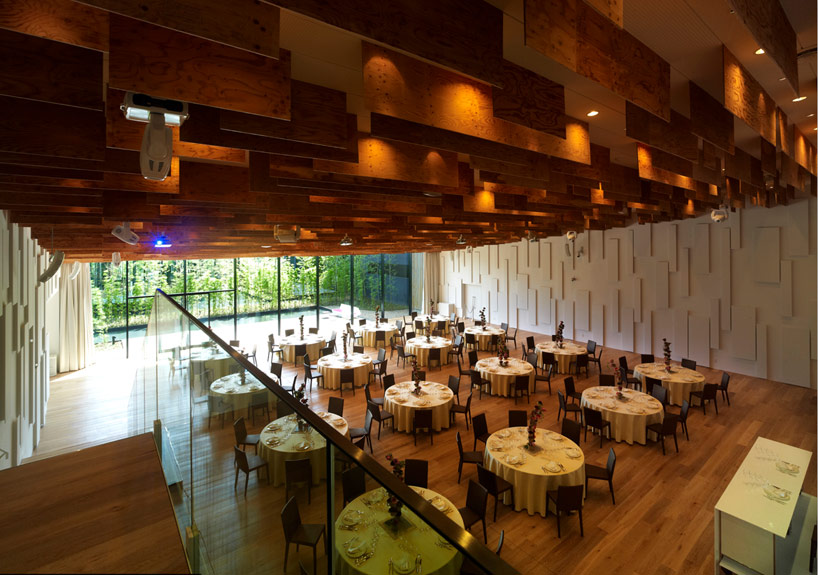
the banquet hall
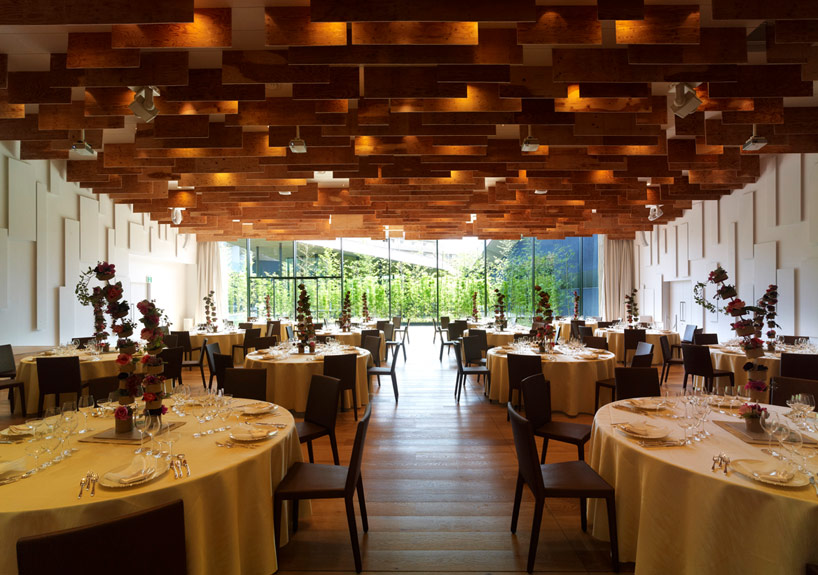
the richly textured walls and ceiling of the banquet hall provide visual interest and aural tranquility
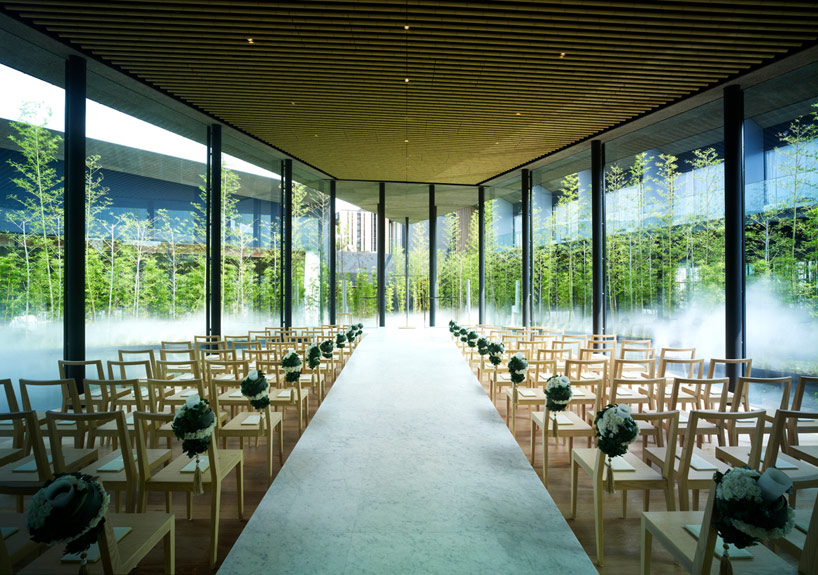
bamboo and water features create visual and aural serenity in the courtyard, which permeates the indoors through the transparent facade
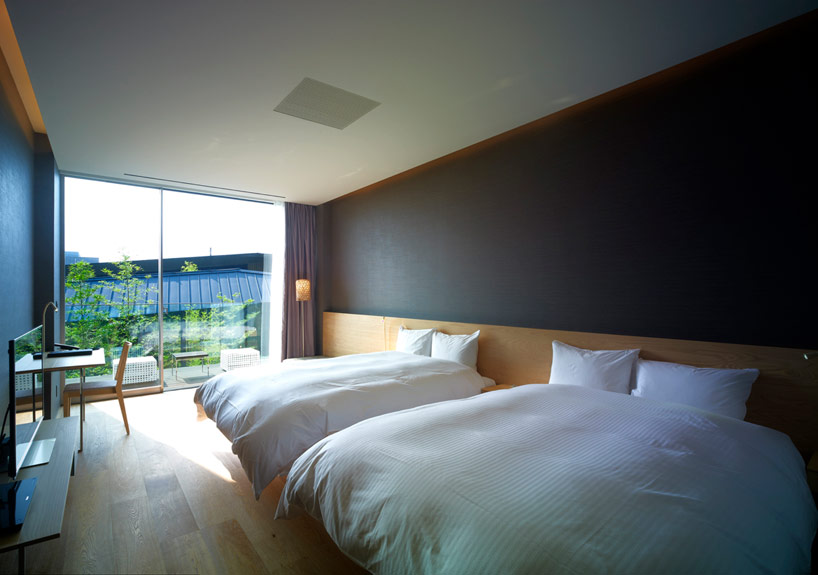
every hotel room is a suite with a garden view
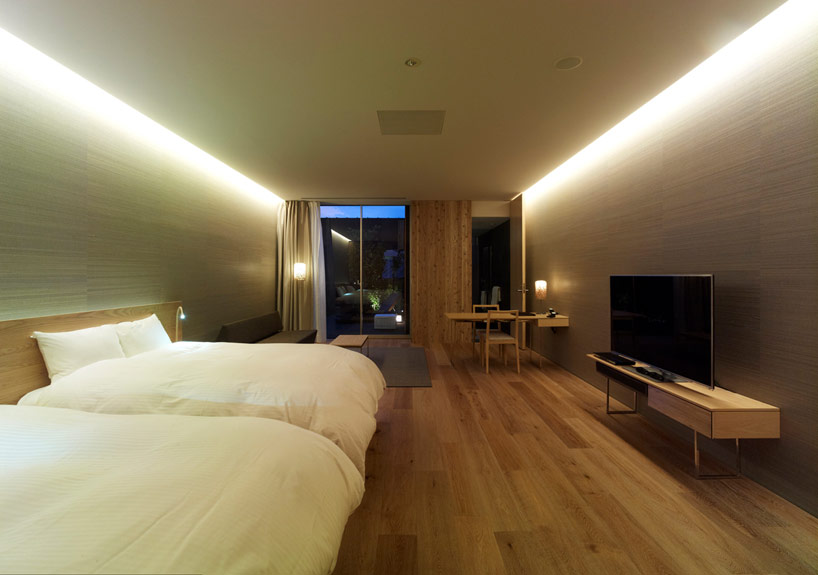
hidden scones subtly light the bedrooms at night
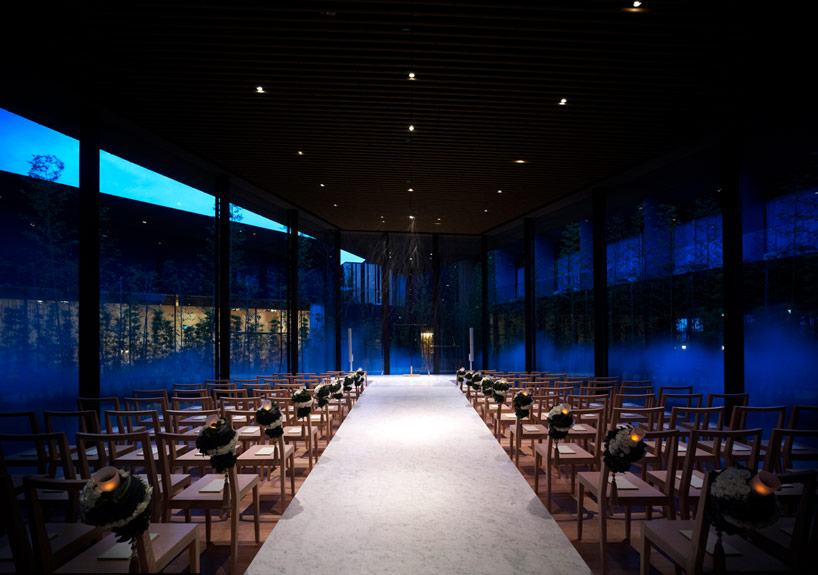
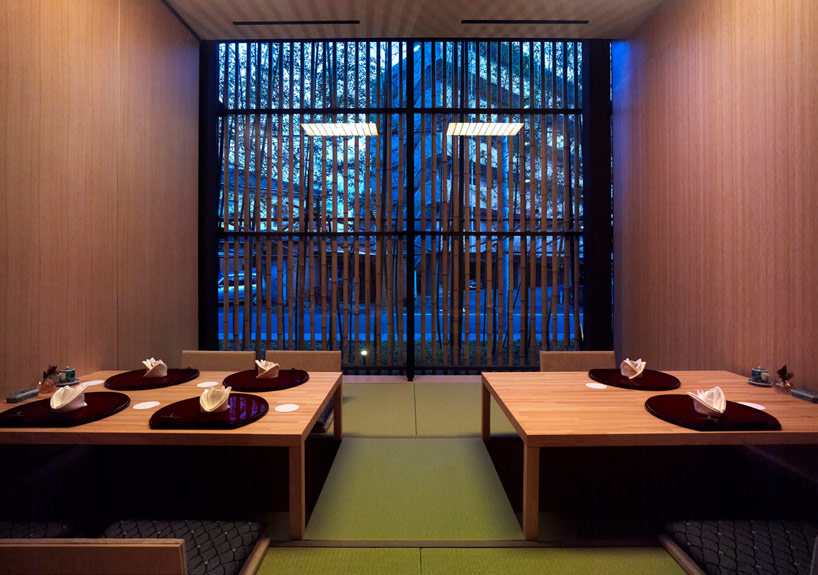
table for two or four at ‘bamboo color’, the hotel’s teppanyaki restaurant
