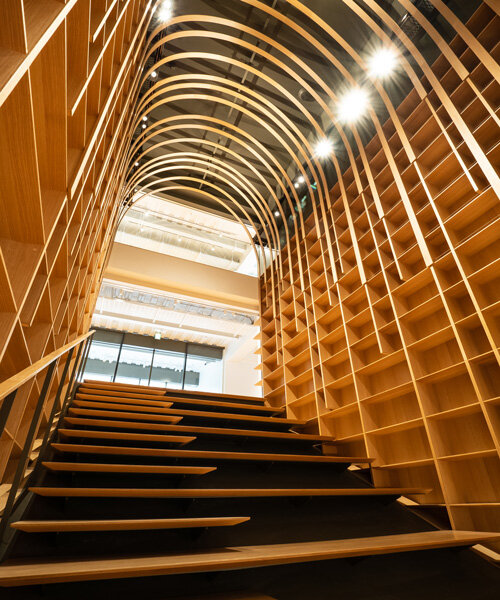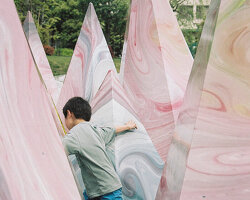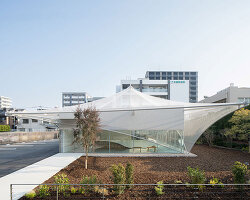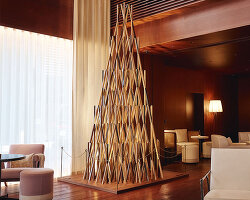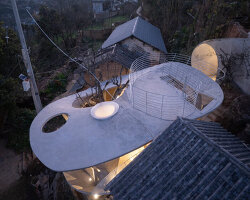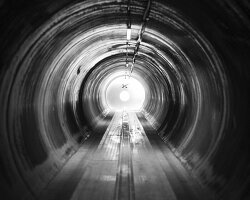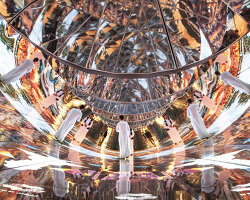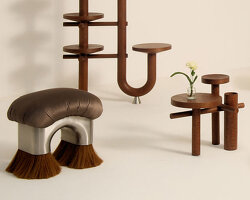‘I TRIED TO CONJURE MURAKAMI’S WORLD TO THE SPACE’ ― KENGO KUMA
kengo kuma & associates has turned part of an existing university building in tokyo into ‘the waseda international house of literature’. unofficially known as ‘the haruki murakami library‘, the newly remodeled space takes cues from the japanese author’s writing by celebrating ‘ordinariness’ and incorporating curved forms to convey murakami’s kindness.
‘the original building no. 4 was just your average building, but its ordinariness is what makes the building stylish’, said kuma on a visit to the finished library. ‘discovering the ordinary is an important theme, you see. just how stylish, and how intriguing, our everyday life can be… doesn’t this concept run throughout murakami’s literature? the same concept applies when dealing with architecture.’
‘with every little detail, I tried to conjure murakami’s world to the space. when the library opens in the fall, I truly hope visitors can feel their way through each detail, enjoying their time,’ continued kuma.
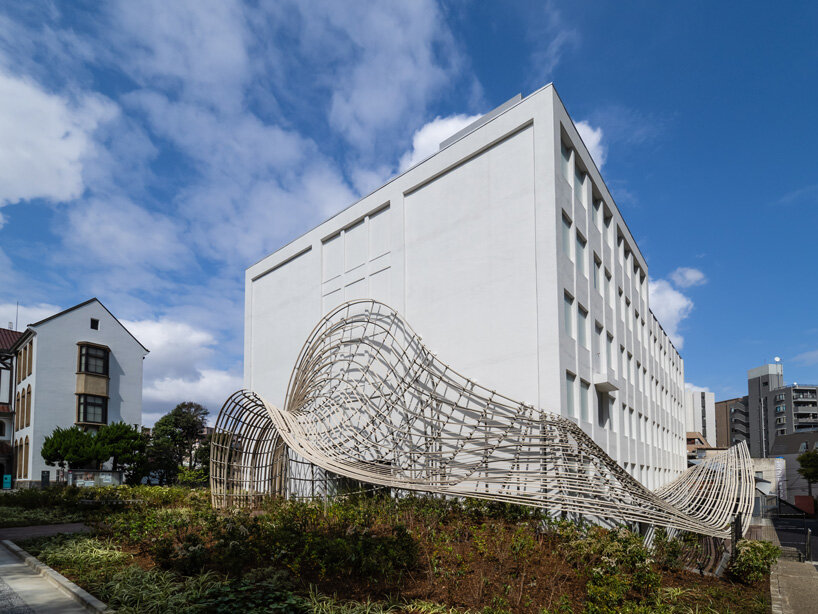
the existing building was reimagined in white
A WOODEN TUNNEL WELCOMES VISITORS INSIDE
kengo kuma reimagined the existing building exterior in pure white and added an undulating wooden tunnel that wraps around one corner to the entrance. this organic-shaped structure is composed of a steel frame clad in wooden louvers that vary in width to create a natural appearance.
the wooden entrance tunnel continues inside to the main feature of kuma’s renovation: the staircase bookshelves, which will display first-edition copies of murakami’s novels. crowned by an archway of louvers, this internal wooden tunnel is like a warm, welcoming passage into the library.

an undulating wooden tunnel wraps around one corner
the project also comprises a new lab, a studio, and reading rooms designed by shōtarō nara. an outdoor greenscape has been created by sumitomo forestry landscaping, with shrubs and bushes carefully selected in accordance with the surrounding buildings and environment.
the waseda international house of literature (the haruki murakami library) opened on october 1st, 2021, with an opening exhibition titled ‘literature in architecture, architecture in literature’ running until february 4th, 2022.
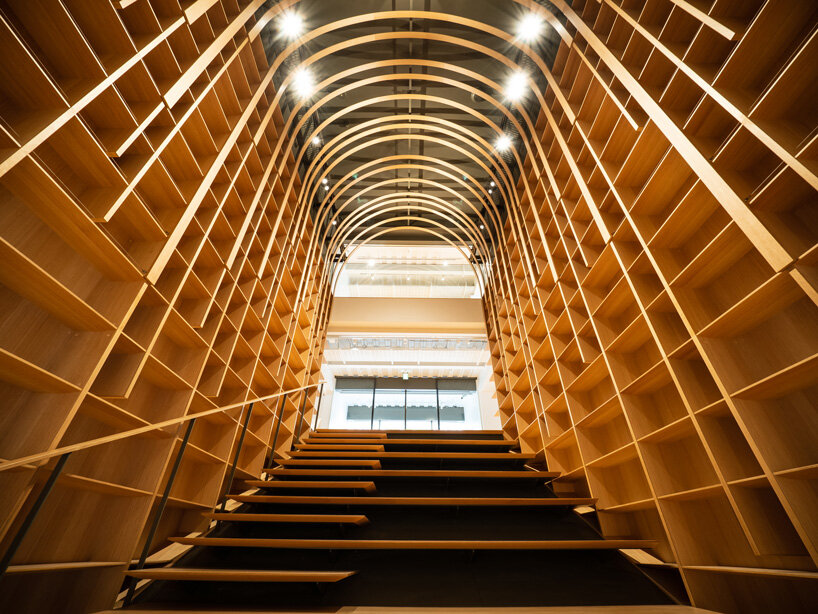
an archway of wooden louvers continues inside
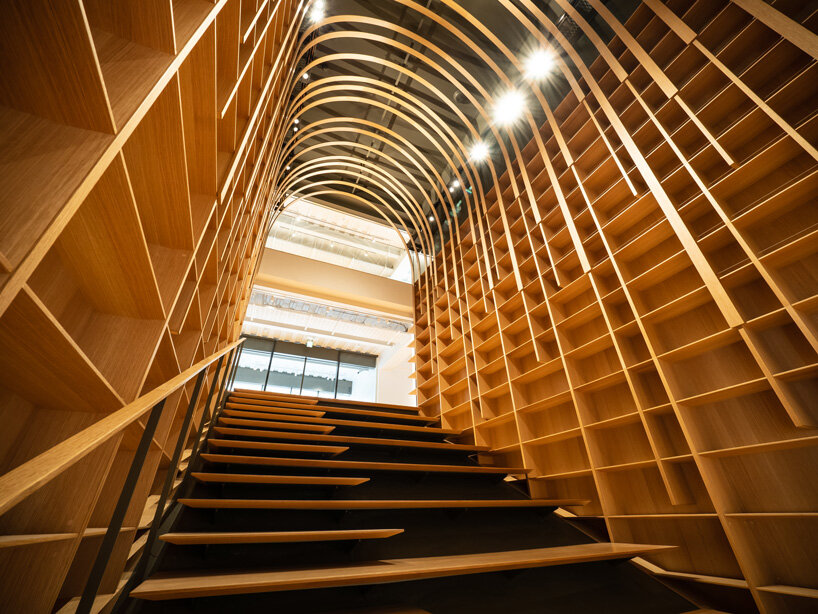
the wooden tunnel is lined by bookshelves
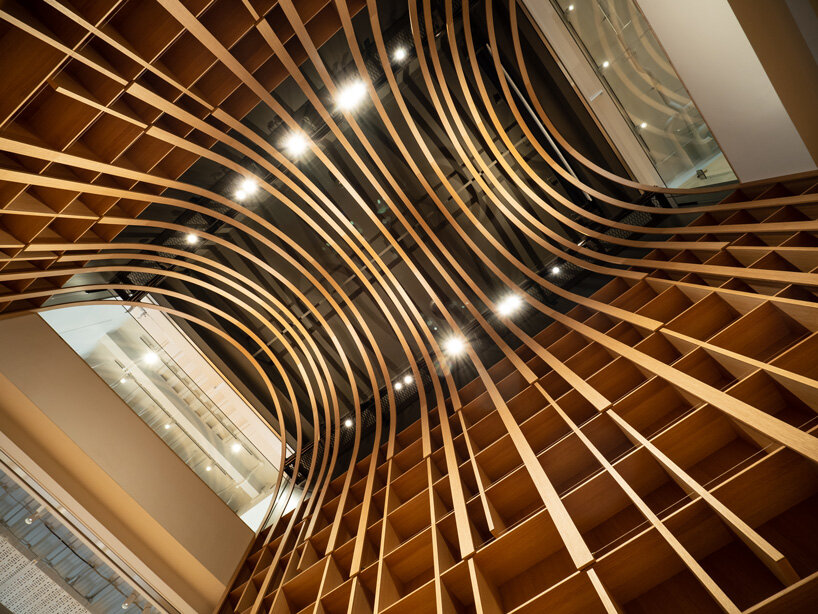
view of the wooden louvers
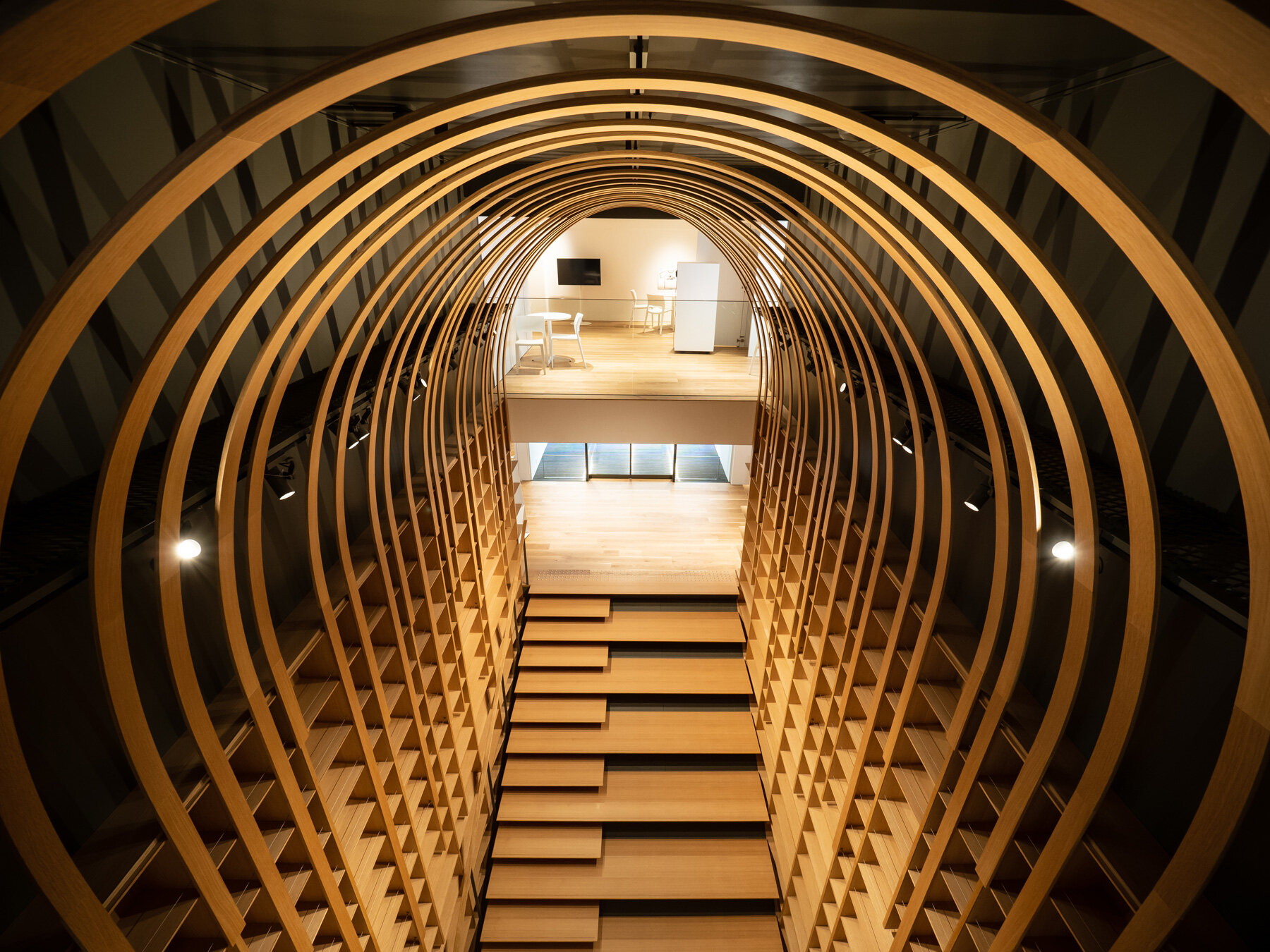
curved forms were used to convey murakami’s kindness
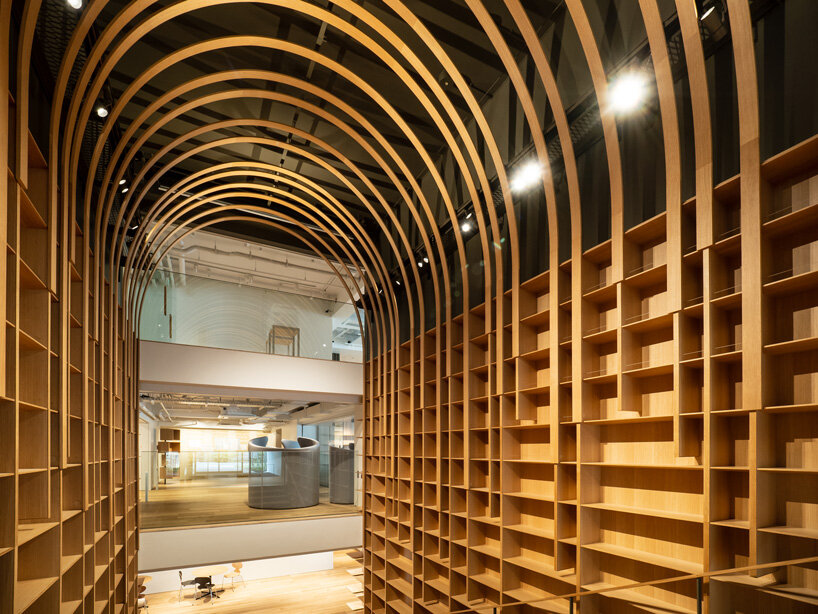
the project also comprises newly designed reading rooms
project info:
name: the waseda international house of literature (the haruki murakami library)
location: tokyo, japan
architect: kengo kuma
