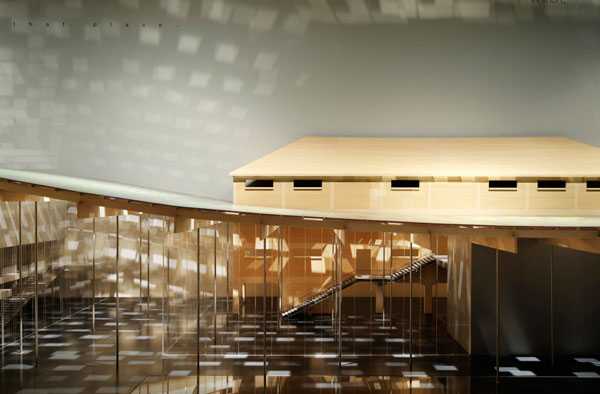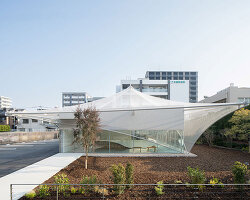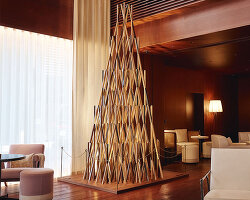besancon art and culture centre, france large scale model 1:25 image © designboom
continuing our report on ‘kengo kuma studies in organic’ exhibition at gallery ma, here are more images of the show.
in the exhibition, many study models and samples are displayed and scenes of kengo kuma at work on multiple projects proceeding simultaneously and influencing one another will be documented. a mock-up of a temporary shelter of the future with an experimental structural system called ‘water branch’ that was shown at MoMA is assembled in the gallery courtyard.
 image © designboom
image © designboom
 image © designboom
image © designboom
 besancon art and culture centre, france
besancon art and culture centre, france
 besancon art and culture centre
besancon art and culture centre
 besancon art and culture centre
besancon art and culture centre
project info besancon art and culture centre principal use: regional collection of contemporary arts and music school stage: construction design design perios: 2007 – 2009 construction period: 2009 -2011 site area: 20 603sqm building area: 6 529 total floor area: 11 389sqm number of stories: 3
 ‘water branch’ – temporary shelter image © designboom
‘water branch’ – temporary shelter image © designboom
 image © designboom
image © designboom
 inside the shelter
inside the shelter
 image © designboom
image © designboom
 image © designboom
image © designboom
 how the ‘water branch’ can be operated image © designboom
how the ‘water branch’ can be operated image © designboom
 image © designboom
image © designboom









