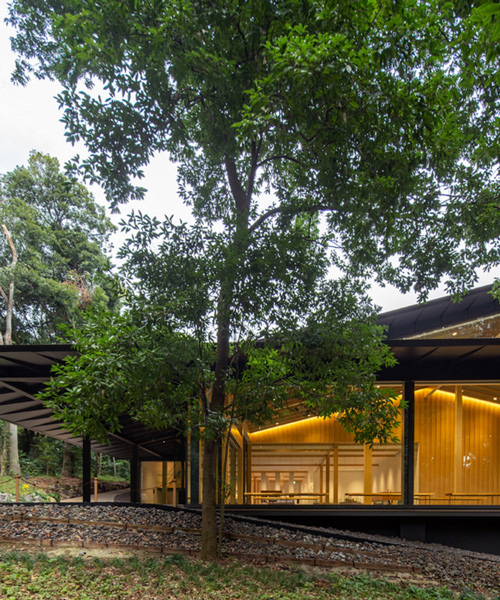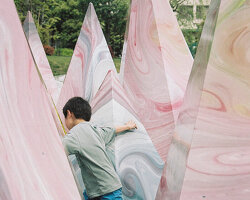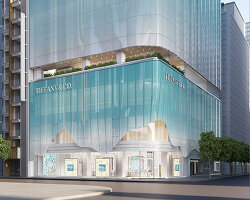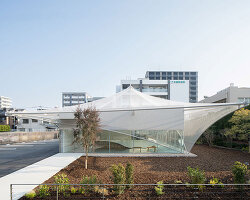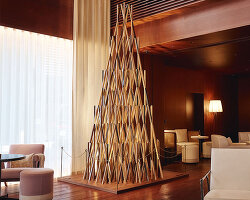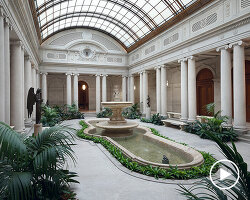kengo kuma has completed a museum building on the approach to meiji jingu, one of japan’s most famous shrines. located in shibuya, tokyo, the shinto shrine is dedicated to the deified spirits of emperor meiji and his wife, empress shōken. the museum not only displays art and treasures preserved in the shrine, but also explains the history of the site’s buildings and the large forest surrounding them.
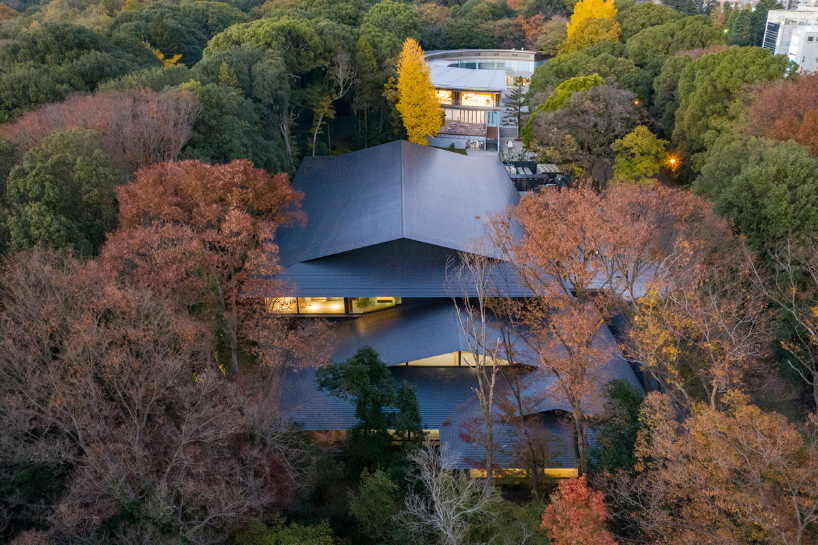
all images © kawasumi — kobayashi kenji photograph office
‘we considered that the forest grounds of the shrine should play a main role, with the architecture blending into the trees,’ explains kuma’s firm, KKAA. ‘at a glance the forest appears primeval, but the site had previously been a plain field. following the death of emperor meiji, trees were collected from all over japan, and were planted by volunteer workers. according to experts, the forest’s abundant growth over the last century has been nothing short of miraculous.’
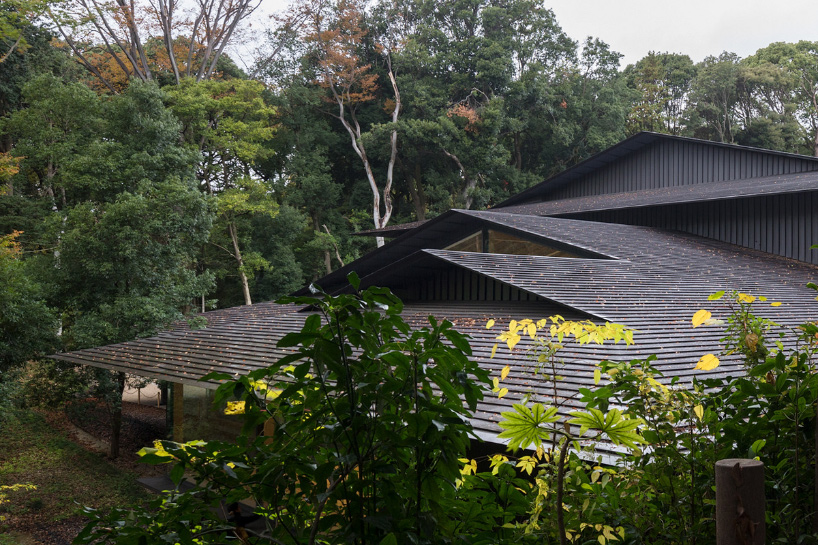
consequently, the architects sought to reduce the apparent scale of the building. this involved limiting the height of the eaves, dividing the roof into smaller forms with tapered edges, and segmenting the outer wall. meanwhile, the trees that were cut down during the museum’s construction have been reused internally and re-purposed as items of furniture.
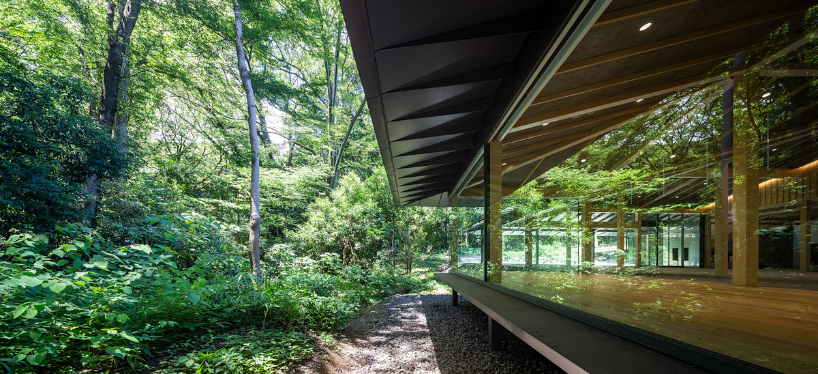
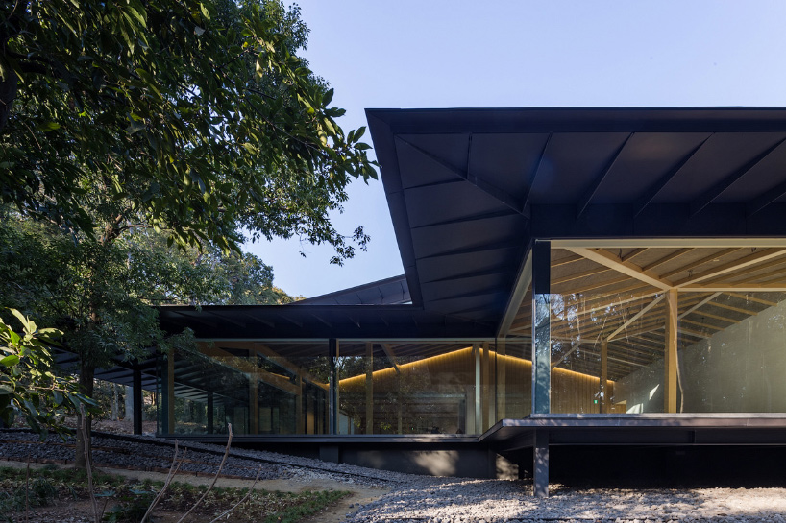
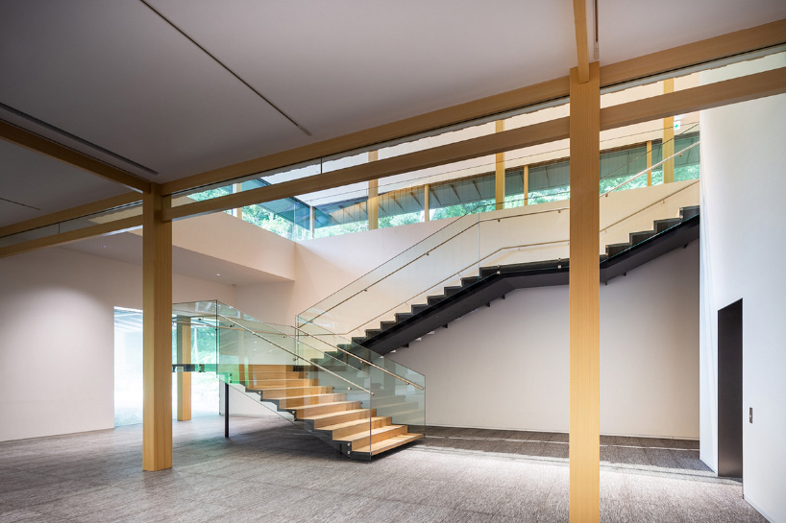
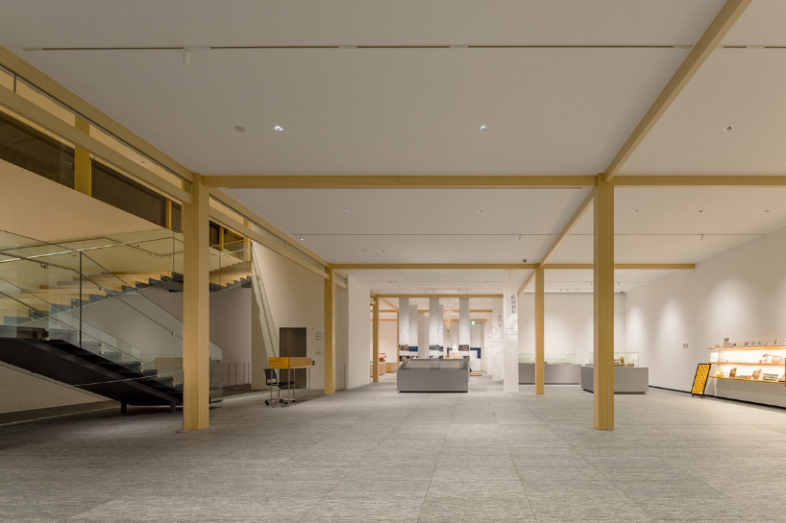
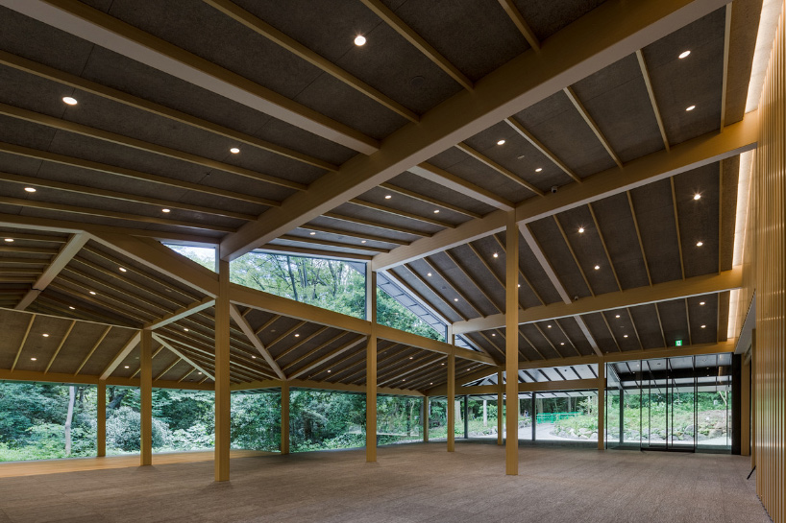
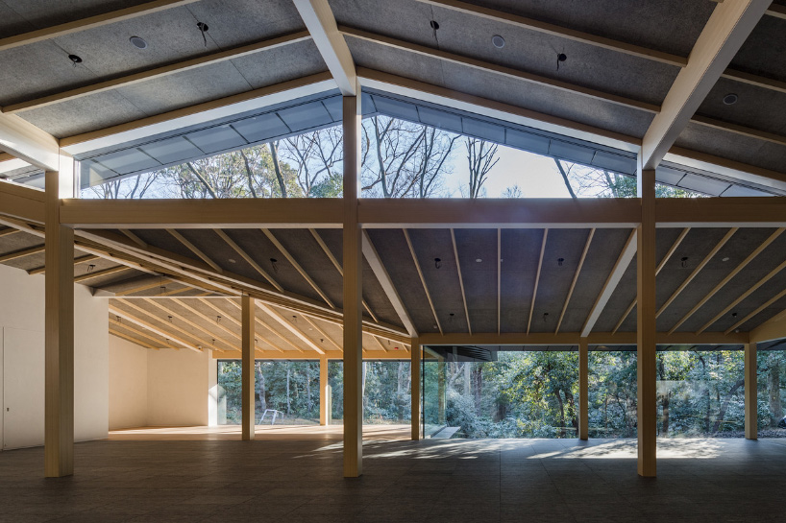
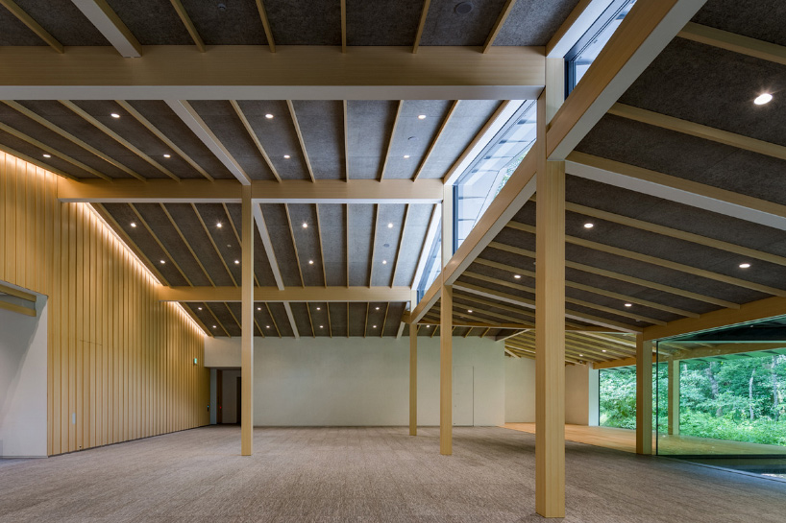
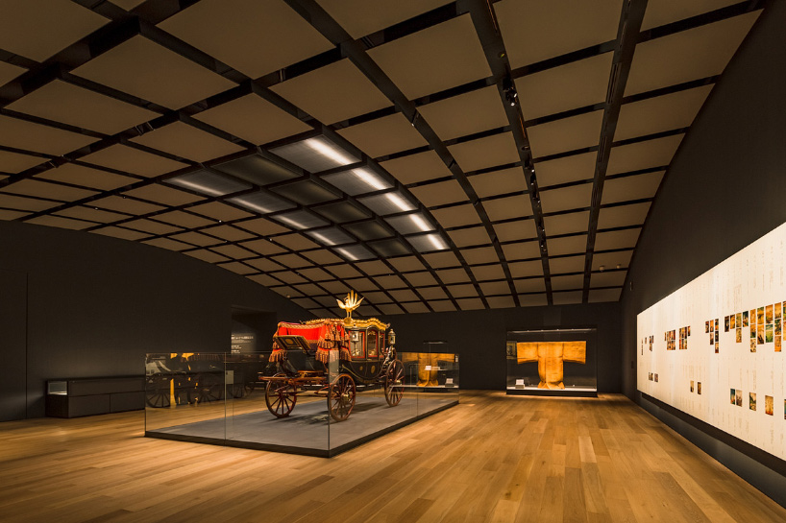
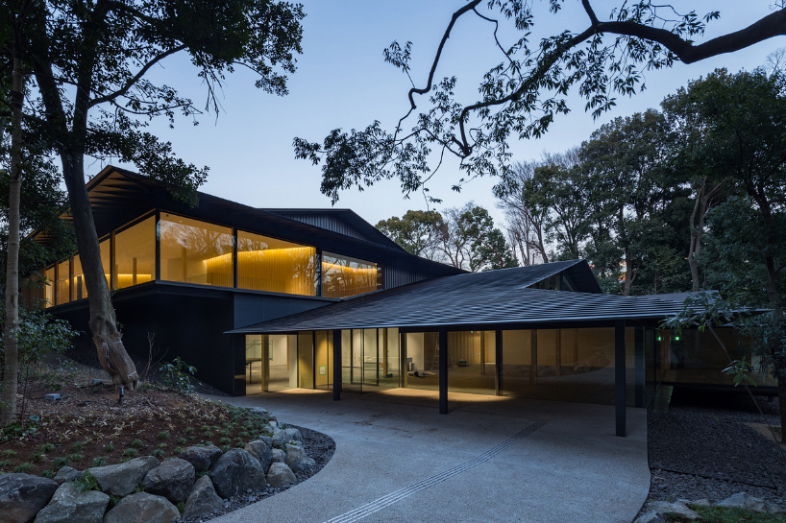
project info:
name: meiji jingu museum
location: tokyo, japan
date: october, 2019
function: shrine (museum)
area: 2463.30 sqm
KKAA project team: toshiki meijo, kosuke tanaka, hiroyasu imai, masato shiokawa, hiroyo yamamoto
contractor: shimizu corporation
structure engineer: kanebako structural engineers.
MEP engineer: P.T. morimura & associates, ltd.
graphic: the nippon design center, inc.
photography: kawasumi — kobayashi kenji photograph office
