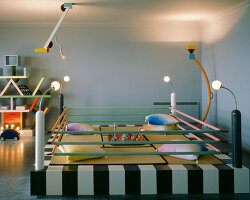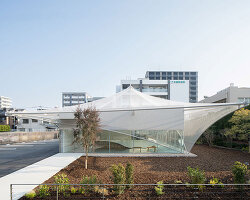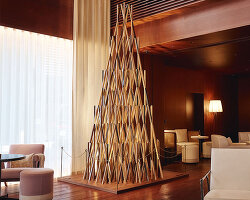japanese architect kengo kuma has been chosen to build a maritime history museum in saint-malo, a port city in northwest france. kuma’s design was chosen ahead of 125 proposals from other firms, including barozzi veiga, aires mateus, and moreau kusunoki — the firm who designed the competition-winning guggenheim helsinki proposal. through permanent and temporary exhibitions, as well as educational activities and events, the future institution will highlight the region’s prestigious maritime history throughout the ages.
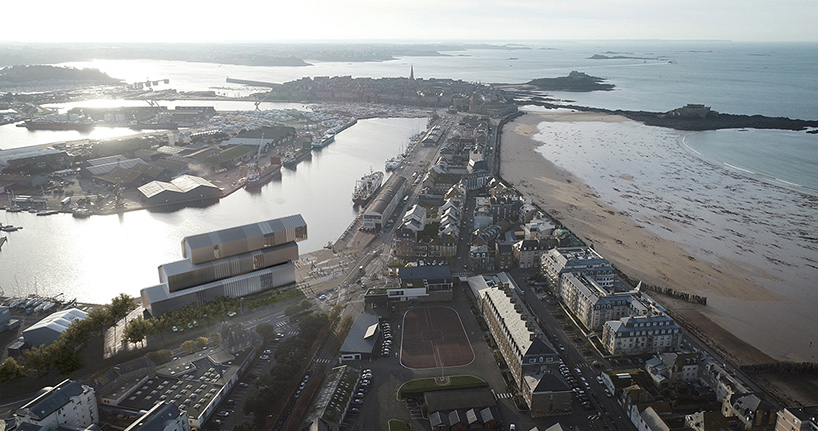
all images and video by l’autre image © kengo kuma & associates
conceived as a new landmark for saint-malo, and a counterpoint to the historic city, kengo kuma references the new building’s context with a style that borrows from the surrounding industrial and naval architecture. the building sits on the banks of the port as three stacked and staggered volumes. this form results in a dramatic cantilever suspended above the entrance to the museum.
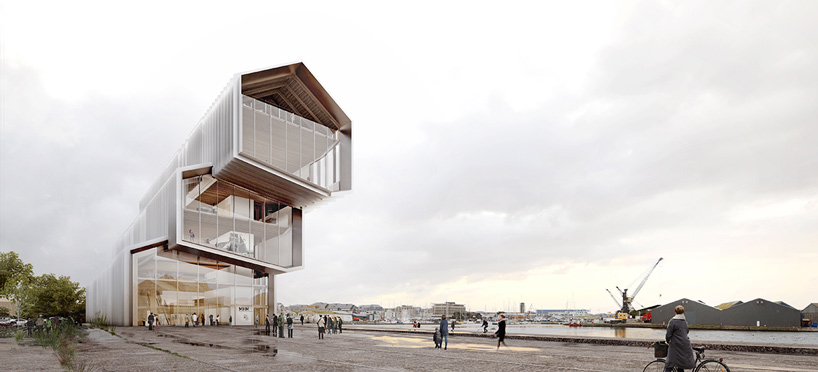
a dramatic cantilever is suspended above the entrance to the museum
internally, the volumes appear as large hangars, capable of accommodating a wide range of exhibits and events. engraved zinc, which subtly reflects the water and the sky, is used to clad the exterior of the museum, while pale timber surfaces line the interior. ‘the project will melt in with the landscape,’ say the architects. ‘it will not appear as a massive volume but as a filtered façade.’ construction could get underway as early as the end of 2019, with a completion date scheduled for april 2022.
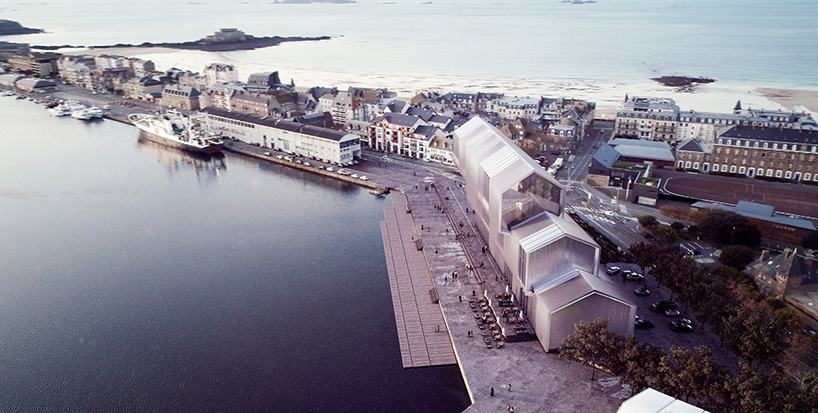
the building sits on the banks of the port as three stacked and staggered volumes
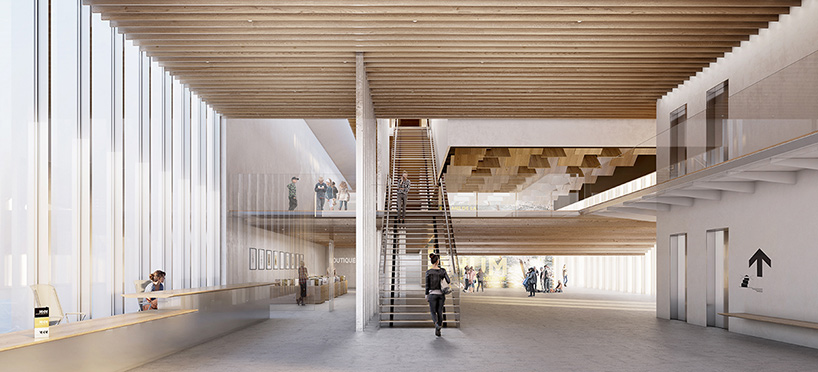
the museum’s welcoming entrance foyer
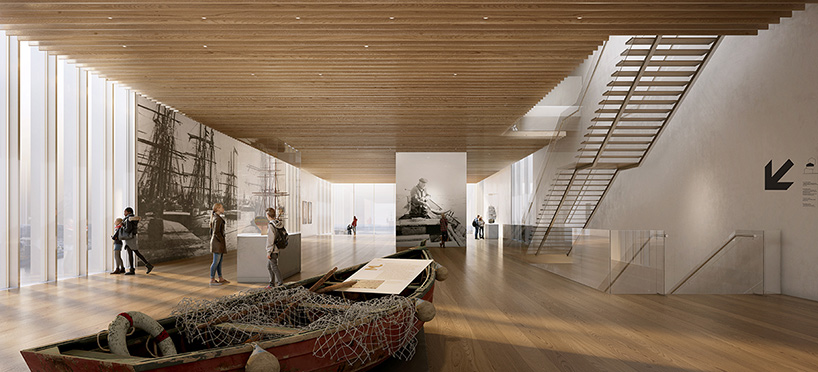
internally, the volumes appear as large and flexible hangars
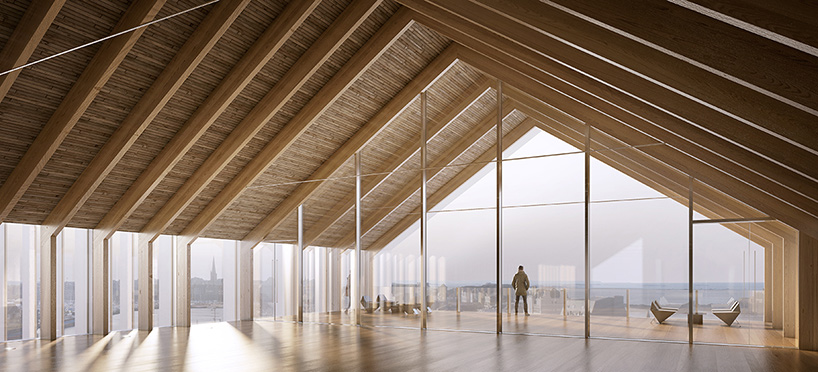
the uppermost volume offers sweeping views across the city
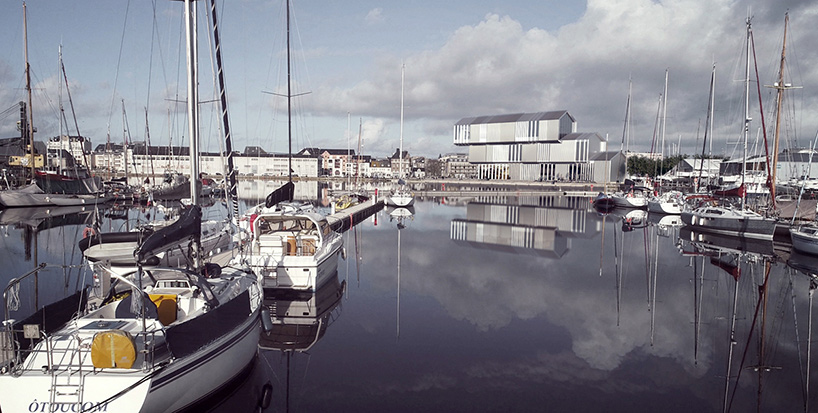
engraved zinc, which subtly reflects the water and the sky, is used to clad the exterior of the museum
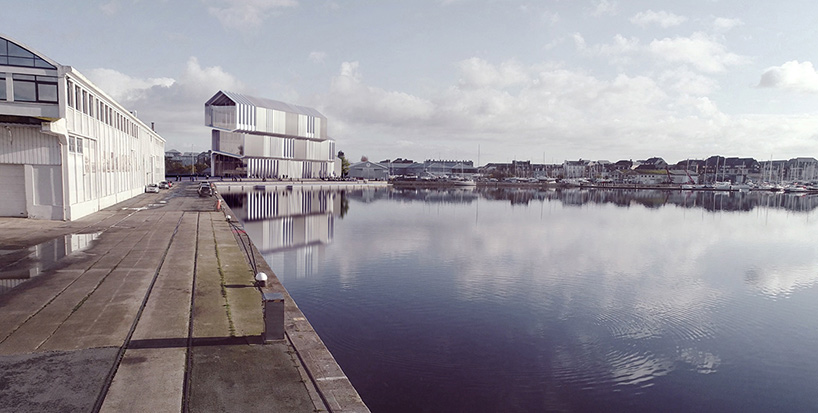
the project is scheduled to be complete by april 2022
project info:
name: maritime history museum
location: saint-malo, france
program: permanent and temporary exhibitions, educational activities, events, and restaurant
surface: 6,000 sqm / 64,583 sqf
architects: kengo kuma and associates
partner in charge: matthieu wotling
project team: elise fauquembergue, ivana jordanovska, barbara stallone





