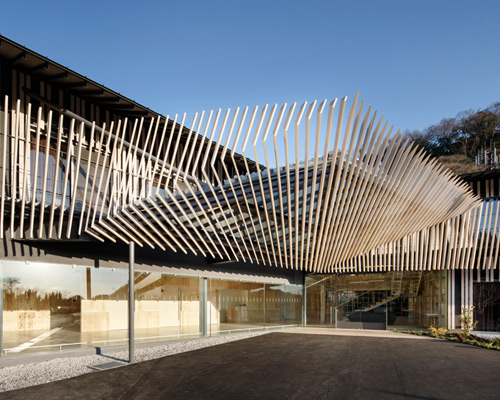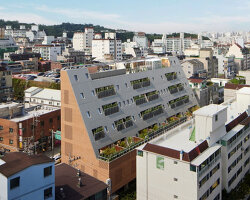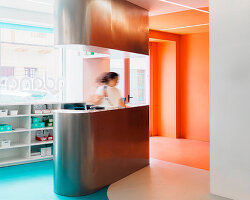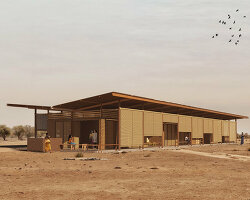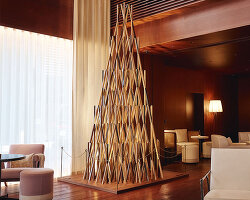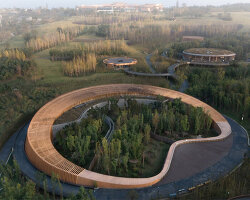kengo kuma finalizes timber clad nursing home in kanagawa
photo © nakamura kai
all images courtesy of kengo kuma and associates
japanese architect kengo kuma has completed a nursing home and day-care center in his own prefecture of kanagawa. entitled ‘hayama no mori’, the project sees the acclaimed designer fully utilize the pure and versatile qualities of wood, cladding the structure in strips of angled timber resulting in a continuous and dynamic horizontal pattern that stretches along the entirety of building’s façade. behind the rhythmically composed elevations, a series of brightly lit and open volumes extend throughout the L-shaped floor plan. the two-storey building is articulated around a latticed library, which rises upwards connecting the design through a series of interlocking strips.
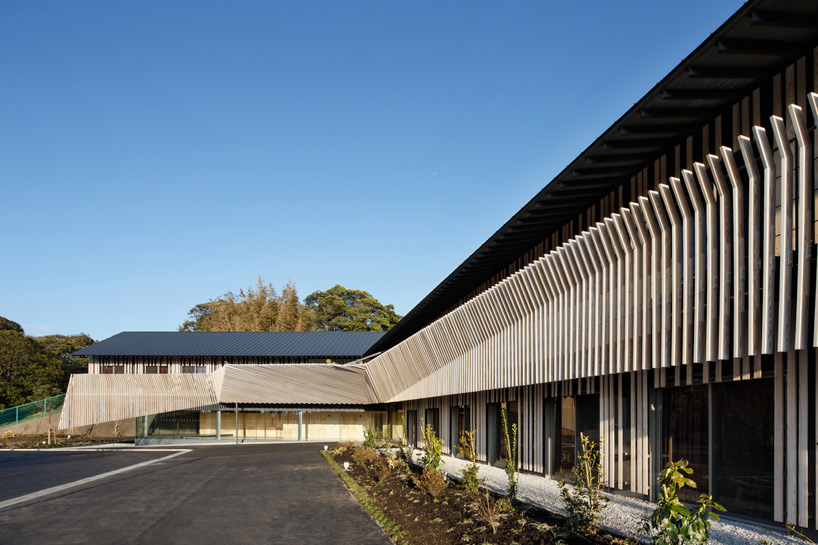
the structure is clad in strips of angled timber resulting in a continuous and dynamic horizontal pattern
photo © nakamura kai
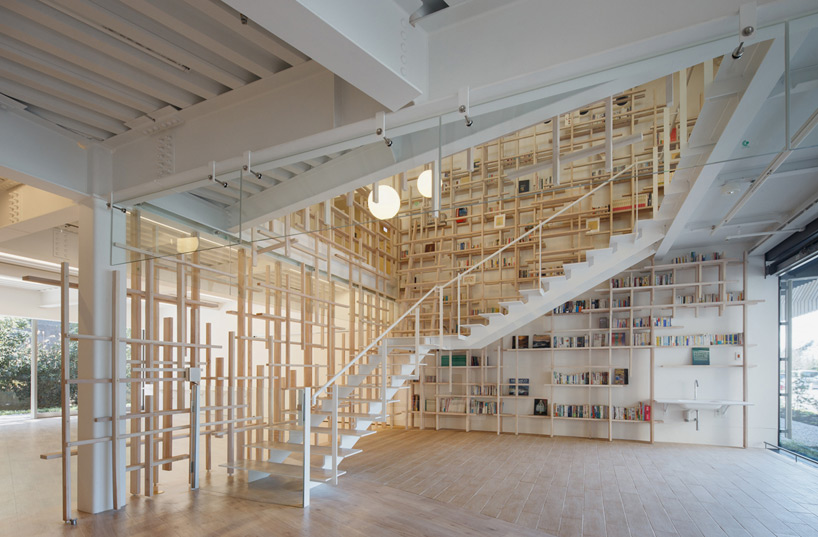
the two-storey building is articulated around a latticed library which rises upwards
photo © nakamura kai
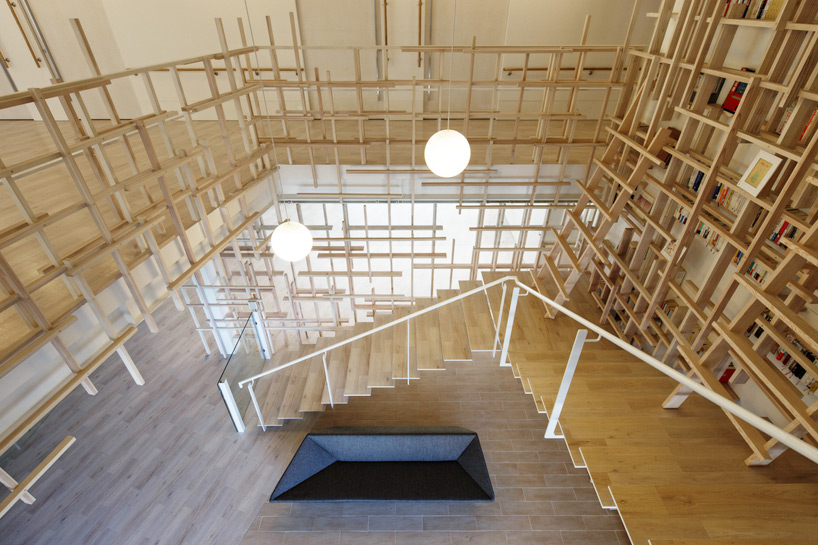
a timber staircase connects the building’s two storeys
photo © nakamura kai
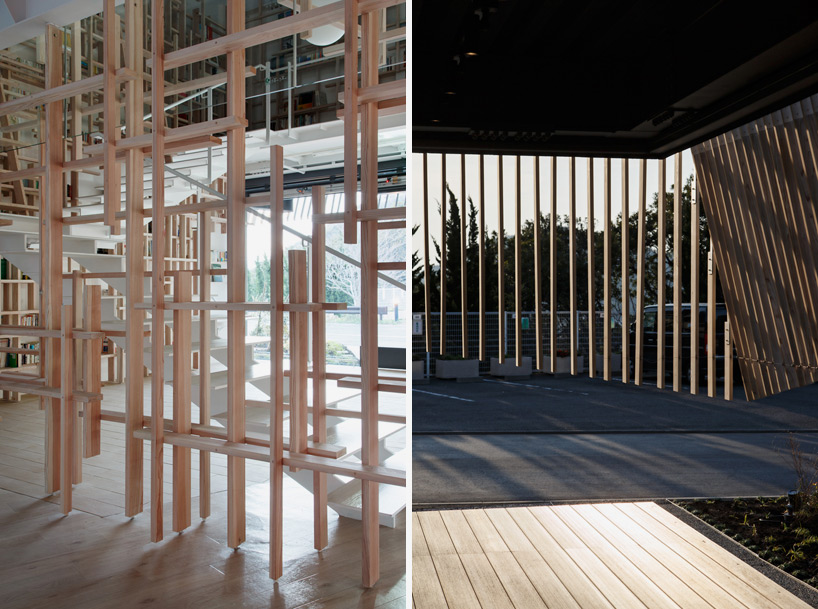
the use of wood is continued inside the nursing home
photo © nakamura kai
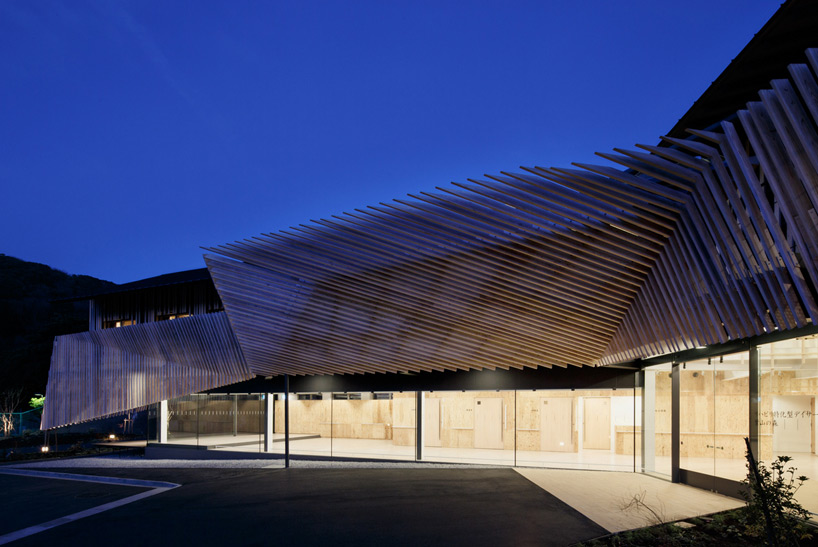
open and brightly lit volumes are found behind the rhythmically composed elevations
photo © nakamura kai
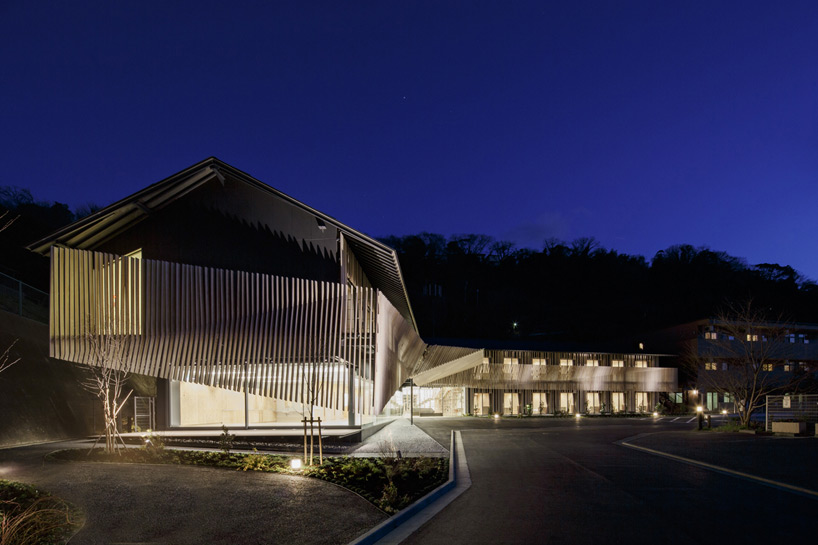
the L-shaped ‘hayama no mori’ illuminated at night
photo © nakamura kai
project info:
location: kanagawa, japan
type: nursing home, day‐care center
area: 1374.32 sqm
completed: 2014
photography: nakamura kai
