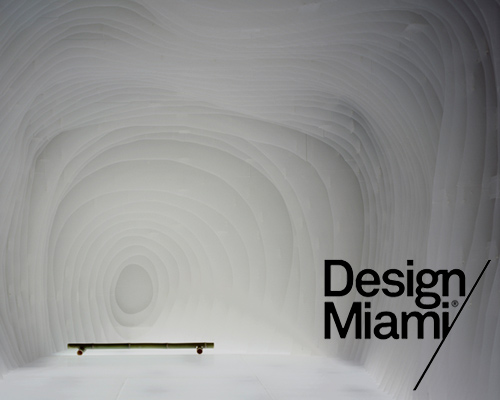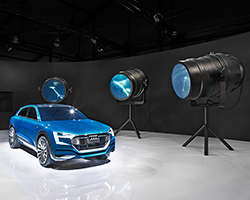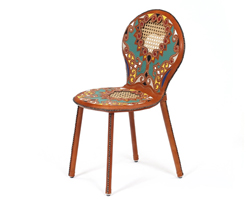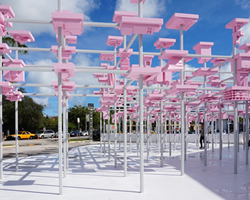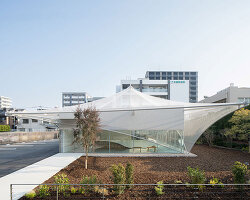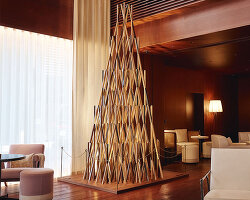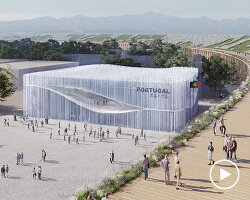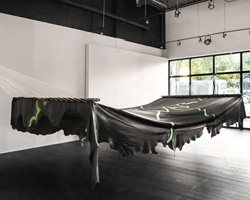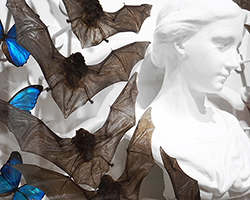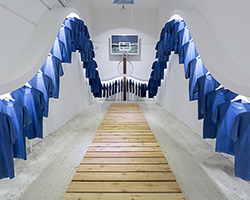kengo kuma exhibits two mobile pavilions at design miami/
image courtesy of kengo kuma & associates / galerie philippe gravier
acclaimed japanese architect kengo kuma has exhibited two mobile pavilions at the 2015 edition of design miami/. presented by the french gallery of philippe gravier, both structures seek to expand on the legacy of ancient japanese culture with bold contemporary forms.
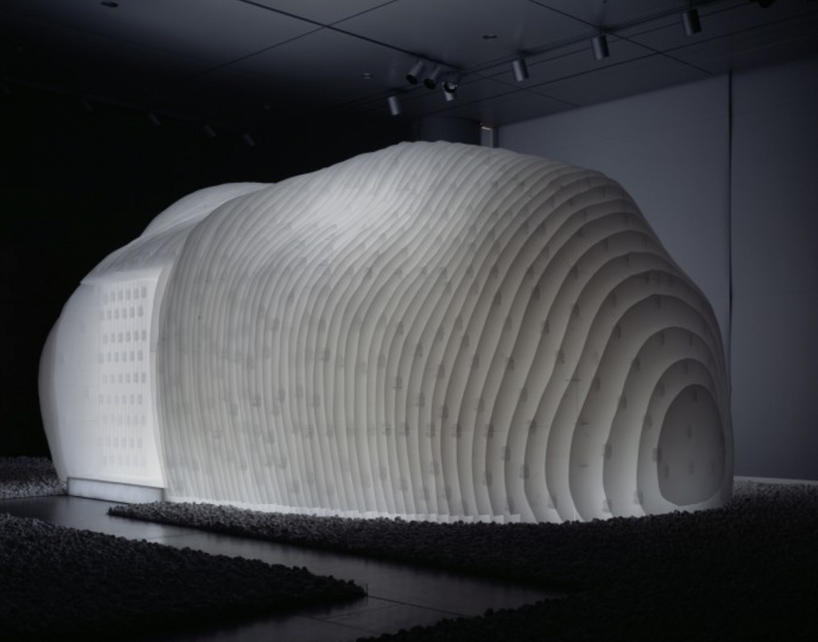
the two structures seek to expand on the legacy of ancient japanese culture
image courtesy of kengo kuma & associates / galerie philippe gravier
the first structure — the ‘oribe tea house’ — is a temporary, mobile tea room. the entire design resembles an irregularly shaped cocoon, and is an homage to furuta oribe’s deformed ceremony bowl. 5mm thick corrugated plastic panels are arrayed at 65mm intervals and fixed together using banding boards. once these panels are unfastened, the tea room returns to an assembly of cheap elements, meaning that it can be readily relocated.
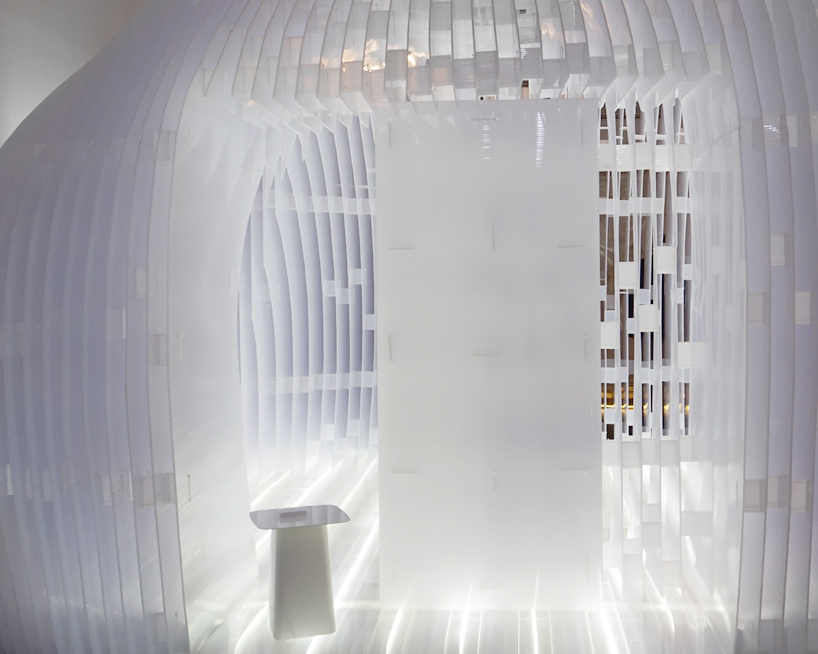
once the panels are unfastened, the tea room returns to an assembly of cheap elements
image © designboom
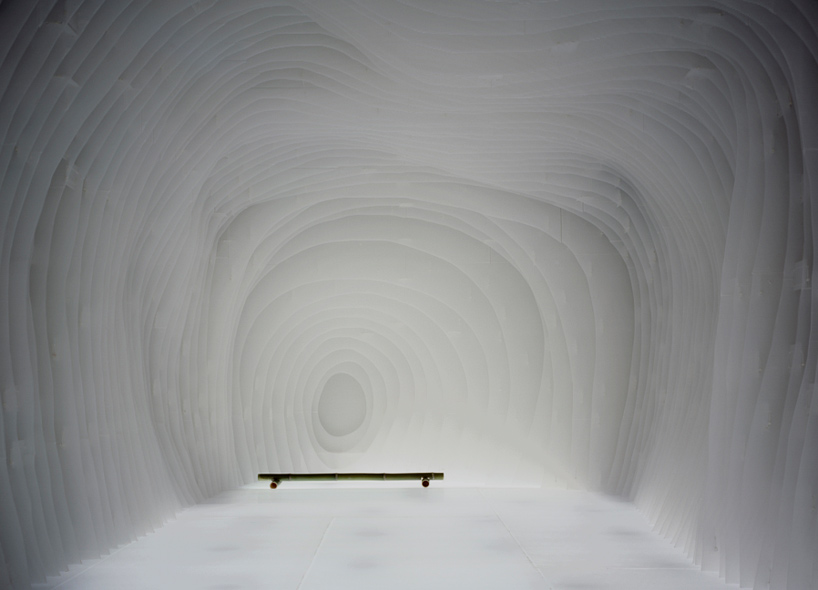
the ‘oribe tea house’ is a temporary, mobile tea room
image courtesy of kengo kuma & associates / galerie philippe gravier
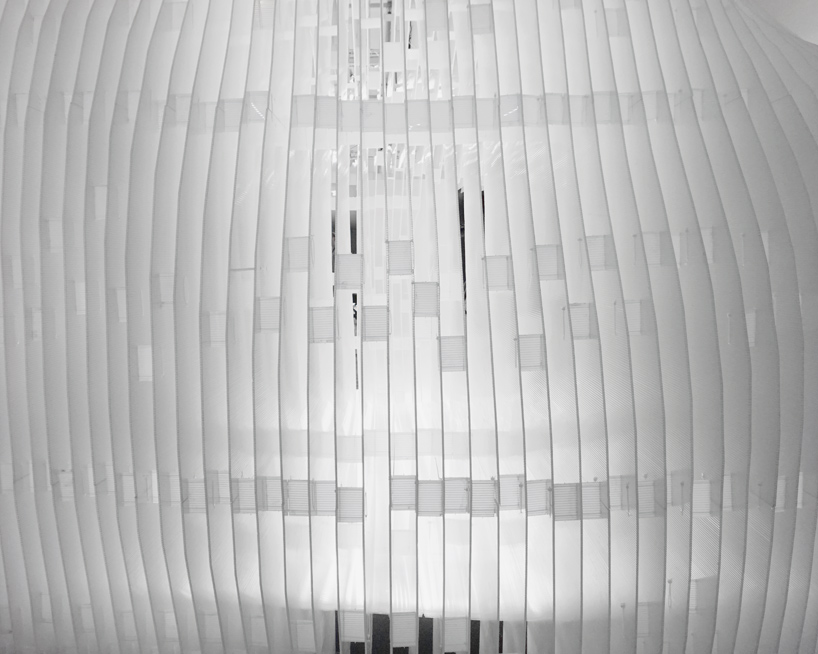
the structure is held together using banding boards
image © designboom
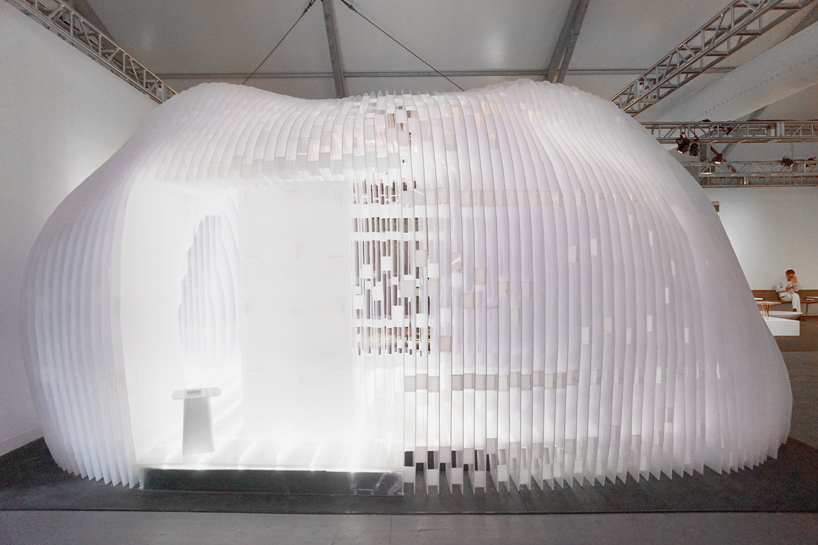
the entire design resembles an irregularly shaped cocoon
image © designboom
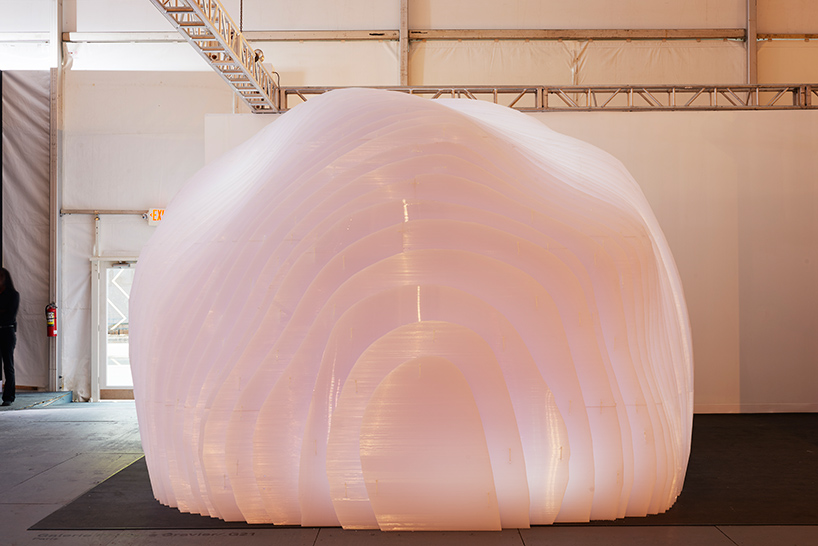
image © james harris
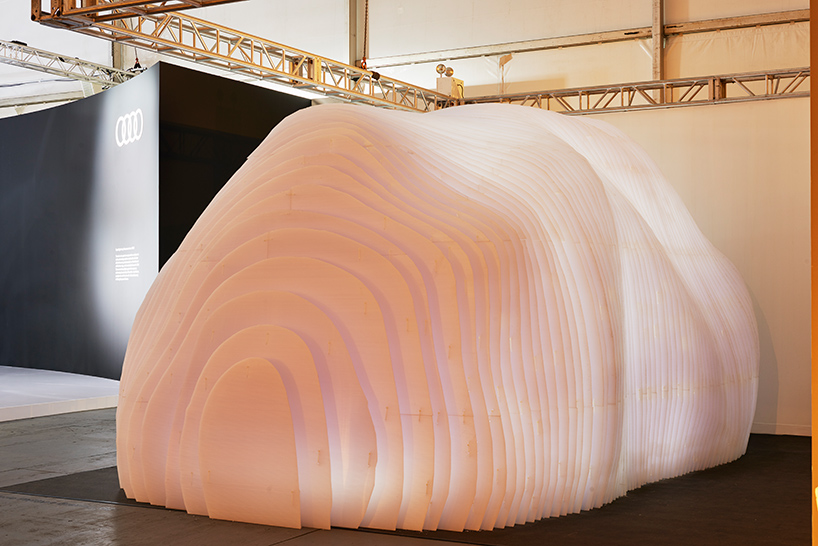
image © james harris
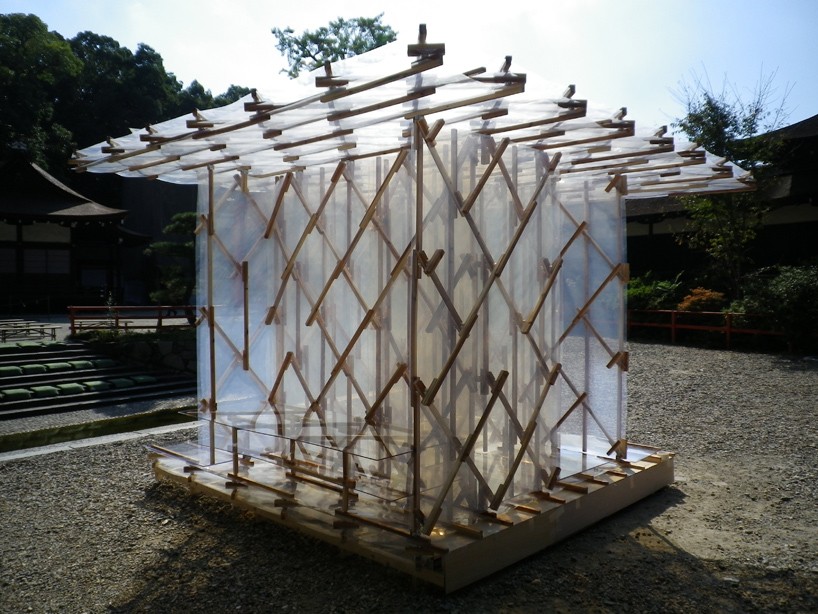
the second pavilion is a mobile reinterpretation of compact japanese housing
image courtesy of kengo kuma & associates / galerie philippe gravier
named ‘hojo-an after 800 years’, the second pavilion has been designed as a flexible and adaptable reinterpretation of japan’s famously compact housing. in fact, the ‘hojo’, which means a small or humble cottage, is widely seen as one of the earliest forms of accommodation in japan. in order to emphasize the theme of ‘mobility’, kuma’s design is comprised of a series of ETFE sheets that can be rolled up for storage and relocation.
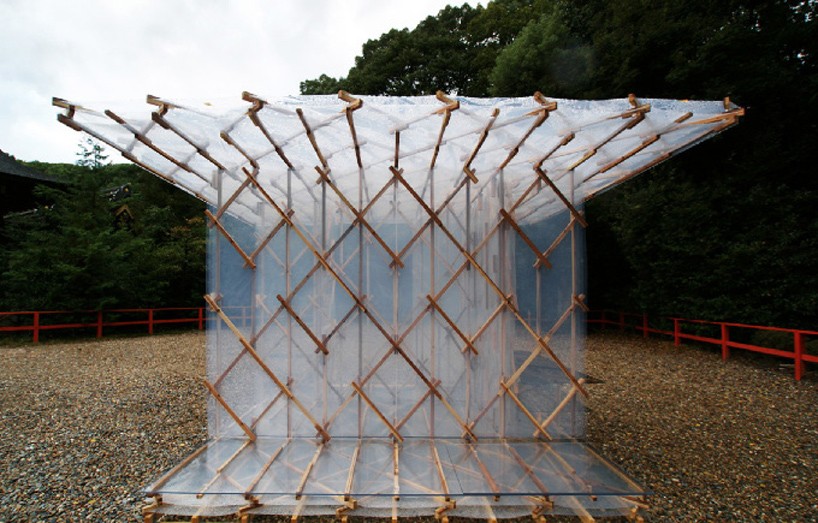
kuma’s design is comprised of a series of ETFE sheets
image courtesy of kengo kuma & associates / galerie philippe gravier
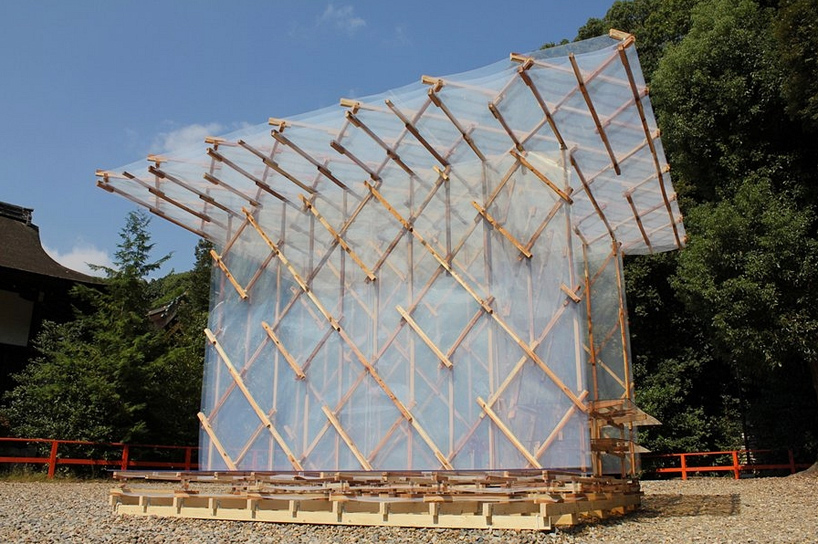
the plastic sheets can be rolled up for storage and relocation
image courtesy of kengo kuma & associates / galerie philippe gravier
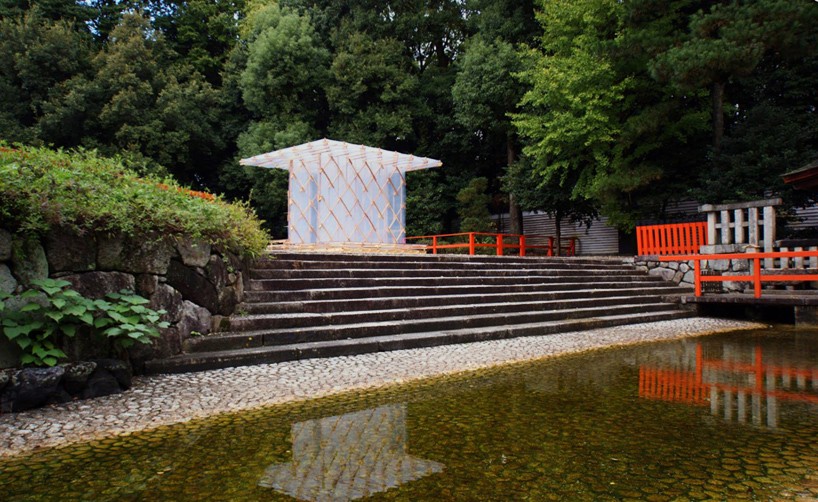
the pavilion on display in japan’s kyoto prefecture
image courtesy of kengo kuma & associates / galerie philippe gravier
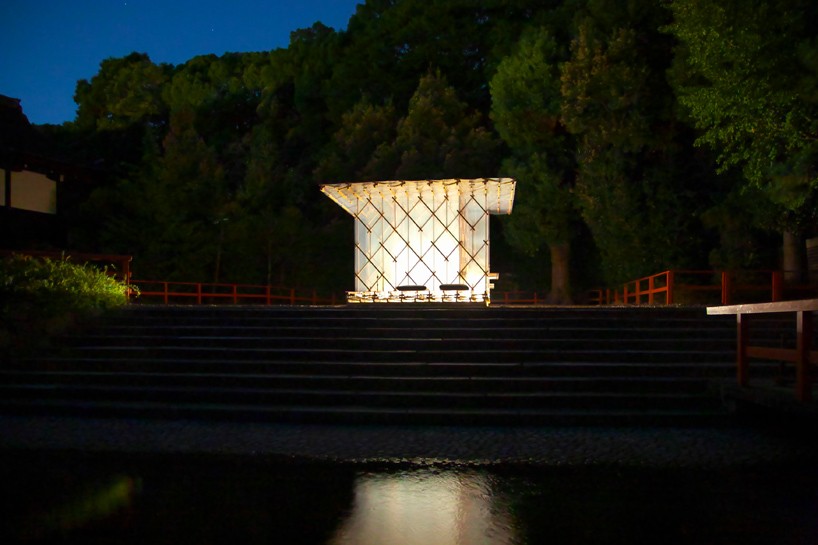
at night, the structure is illuminated from within
image courtesy of kengo kuma & associates / galerie philippe gravier
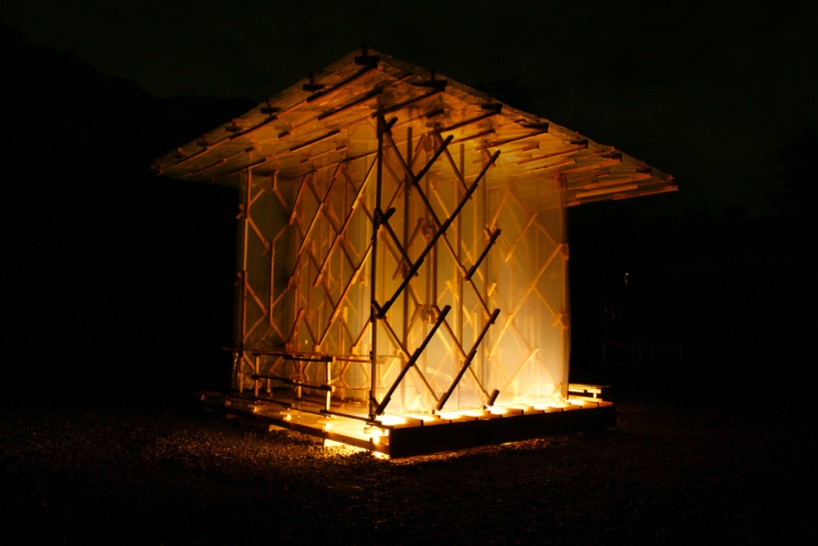
the dwelling measures approximately 3x3x3 meters
image courtesy of kengo kuma & associates / galerie philippe gravier
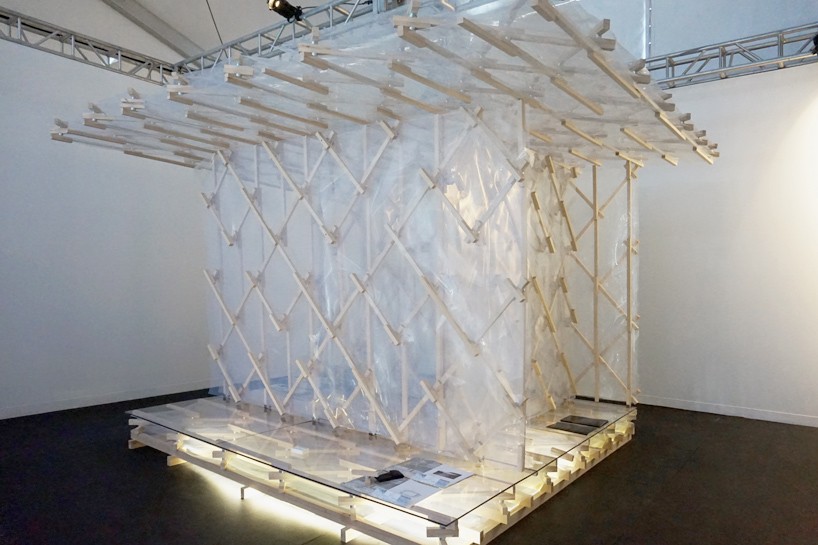
the pavilion on display at design miami/ 2015
image © designboom
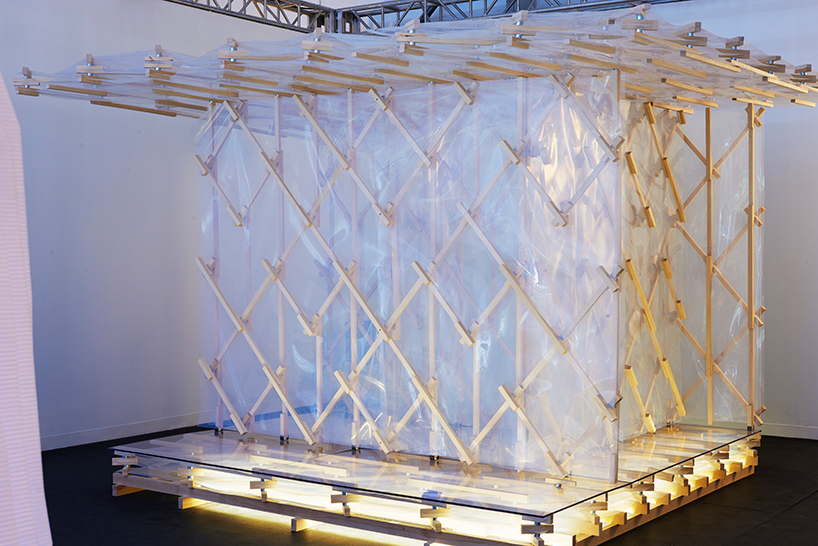
image © james harris
