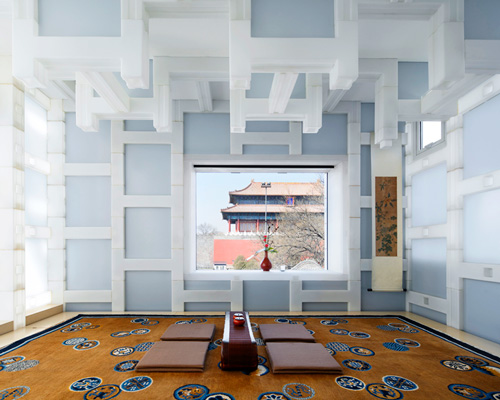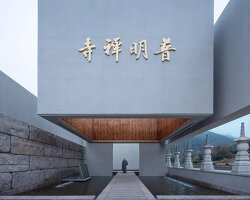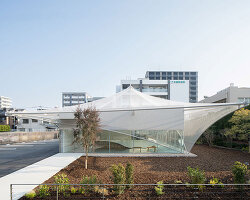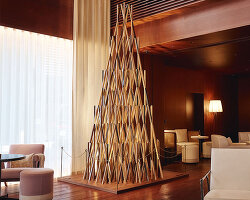kengo kuma renovates a chinese tea house using hollow polyethylene blocks
image © koji fujii / nacasa & partners inc.
all images courtesy of kengo kuma and associates
kengo kuma and associates has renovated a typical quadrangle building located directly opposite the eastern gate of beijing’s forbidden palace. to complete the scheme, a tea pavilion, the design team used four different hollow polyethylene block types – produced through rotational molding. as well as standing as a contemporary version the chinese city’s masonry fabric, the polyethylene bricks also provide good insulating qualities, while allowing light to enter the interior.
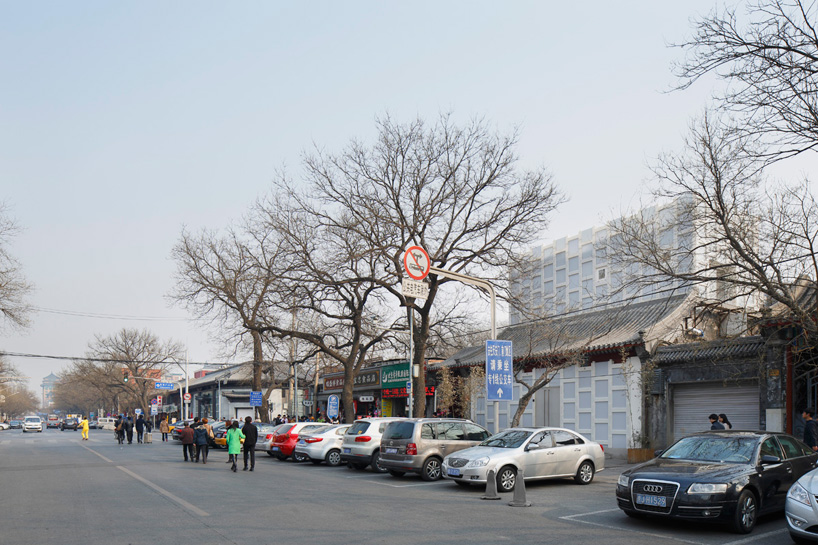
the project involved renovating a traditional quadrangle building
image © koji fujii / nacasa & partners inc.
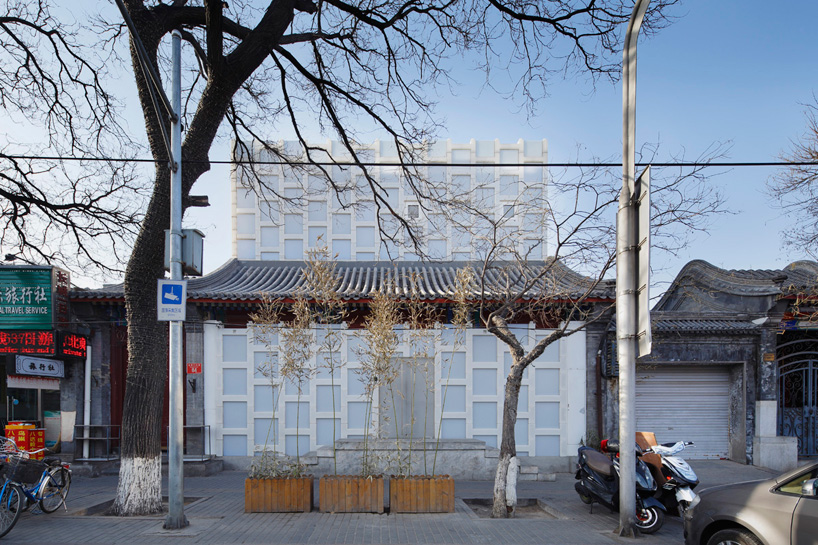
the façade oriented towards the passing street
image © koji fujii / nacasa & partners inc.
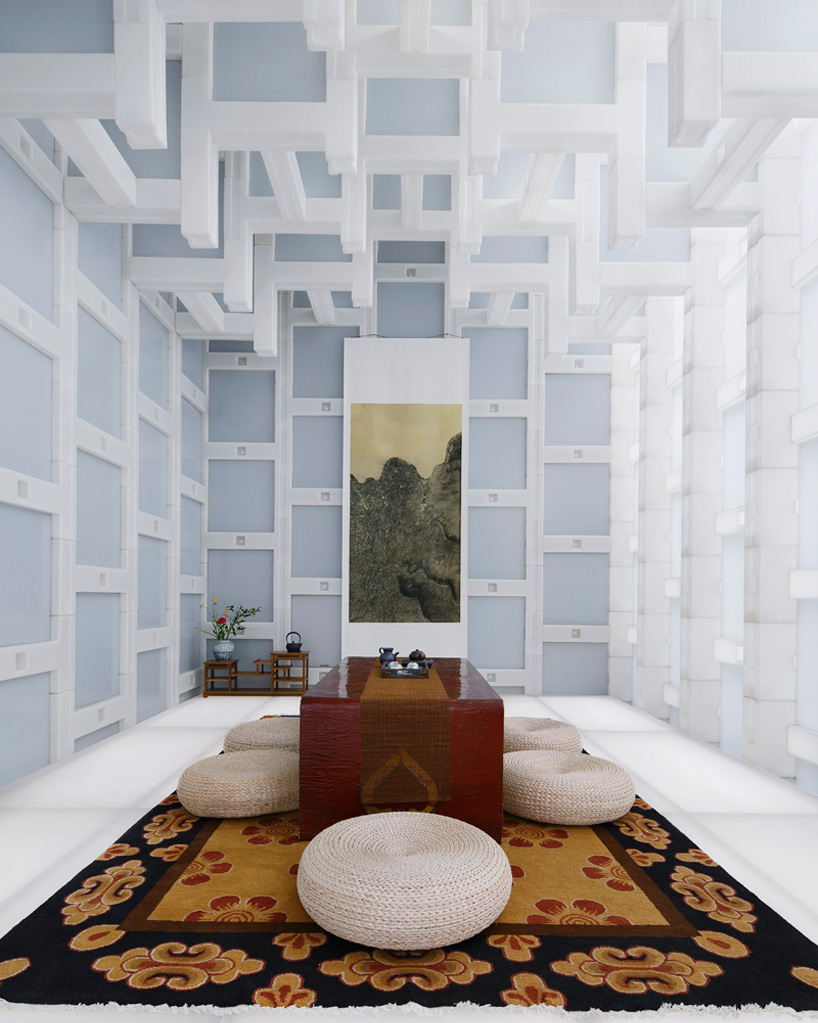
the tea house forms the focal point of the scheme
image © koji fujii / nacasa & partners inc.
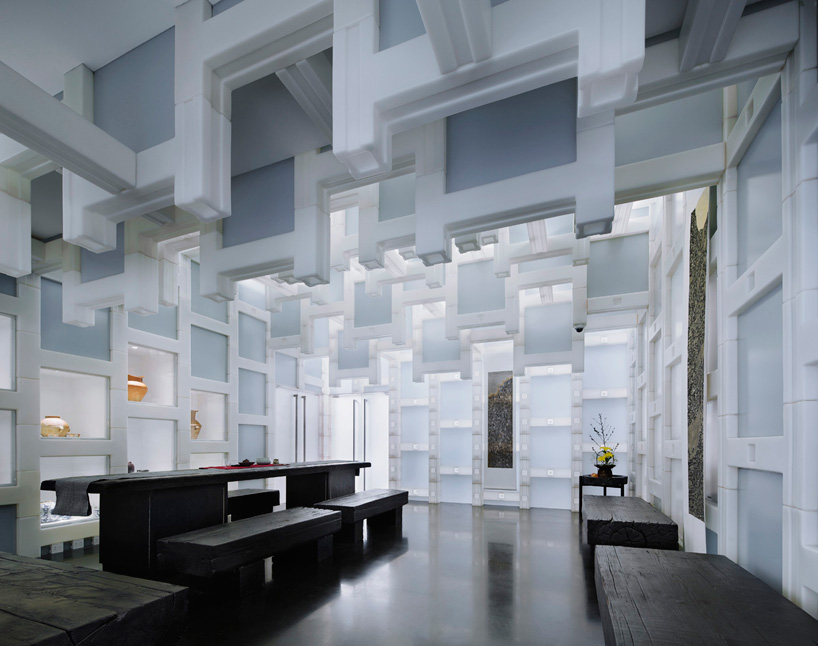
four different polyethylene block-types were used
image © koji fujii / nacasa & partners inc.
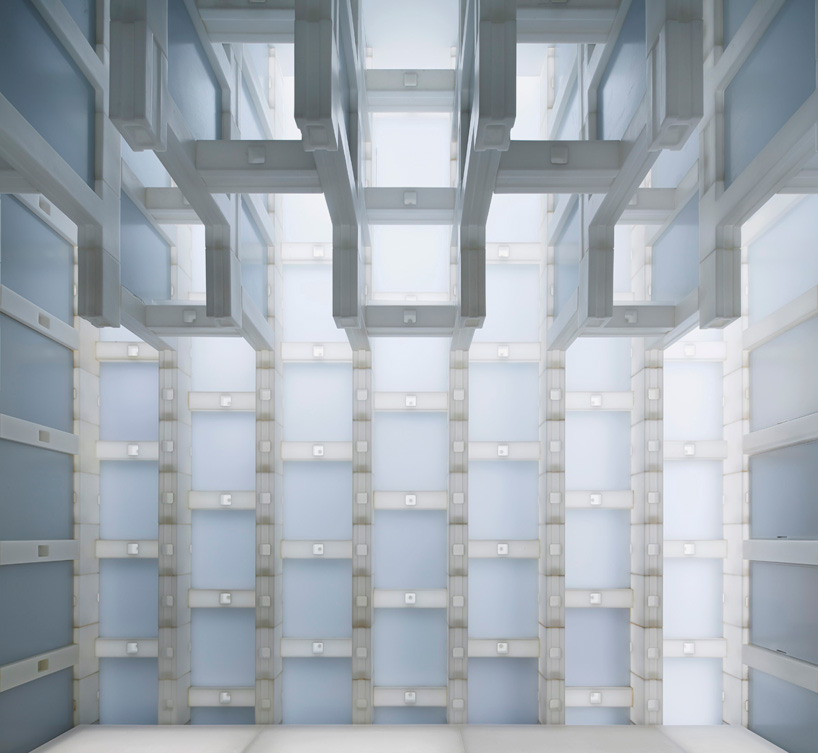
the individual units were produced through rotational molding
image © koji fujii / nacasa & partners inc.
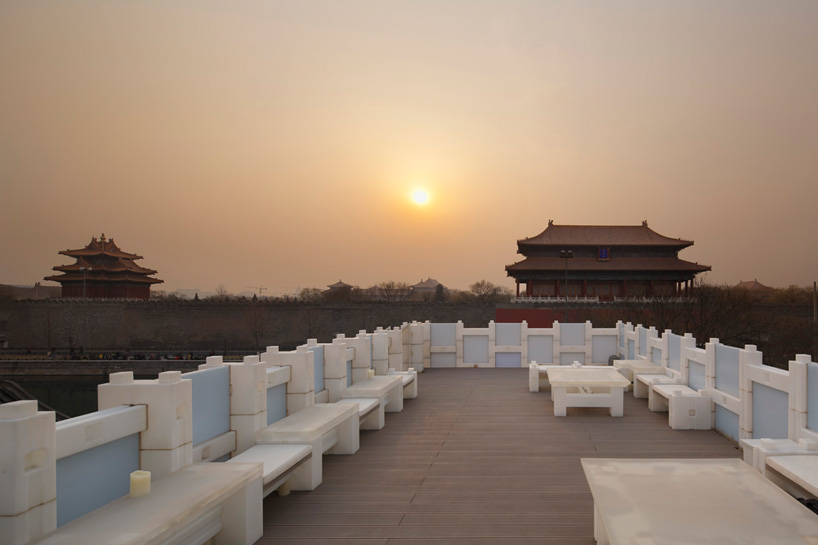
the rooftop terrace overlooks beijing’s forbidden palace
image © koji fujii / nacasa & partners inc.
project info:
location: beijing, china
completed: december, 2014
type: tearoom, club house (for membership only) pavilion
area: 250 sqm
