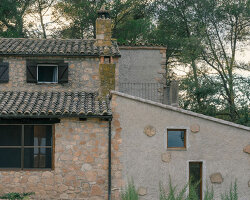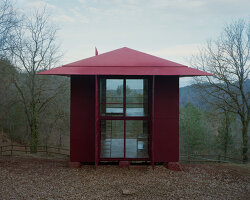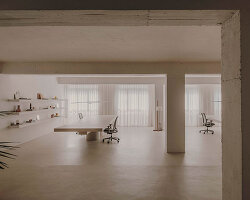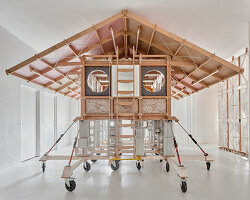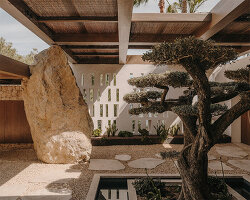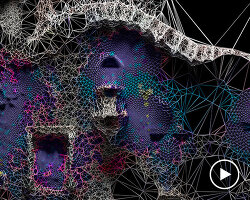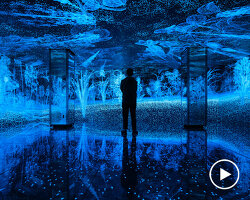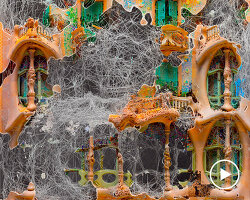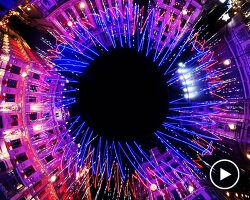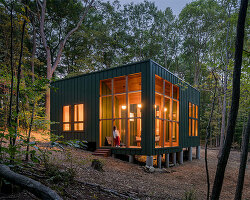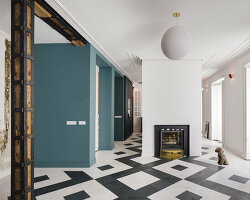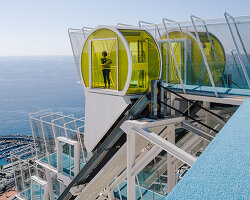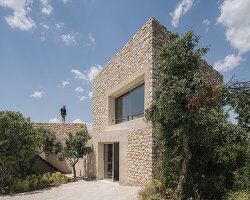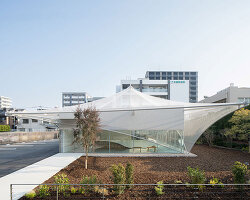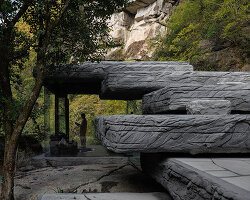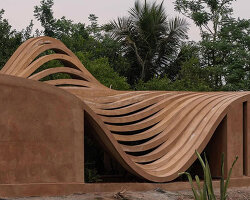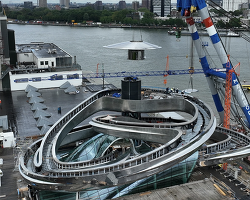kengo kuma has designed a chain-clad staircase for gaudí’s casa batlló in barcelona, spain. the architectural intervention forms the vertical circulation core of the casa batlló experience, a new 2,000 sqm immersive exhibition inside the modernist masterpiece.

image by jordi anguera (main video © ︎imagen subliminal)
the new staircase connects eight floors and the coal bunkers in the basement. in tribute to gaudí’s use of light, kuma utilized 164,000 meters of kriskadecor‘s aluminum chain to create a shimmering, layered metal curtain. the intervention seeks to echo gaudí’s design of casa batlló but in an abstract way, free from the colors of the house, its materials, and its historical dimension.
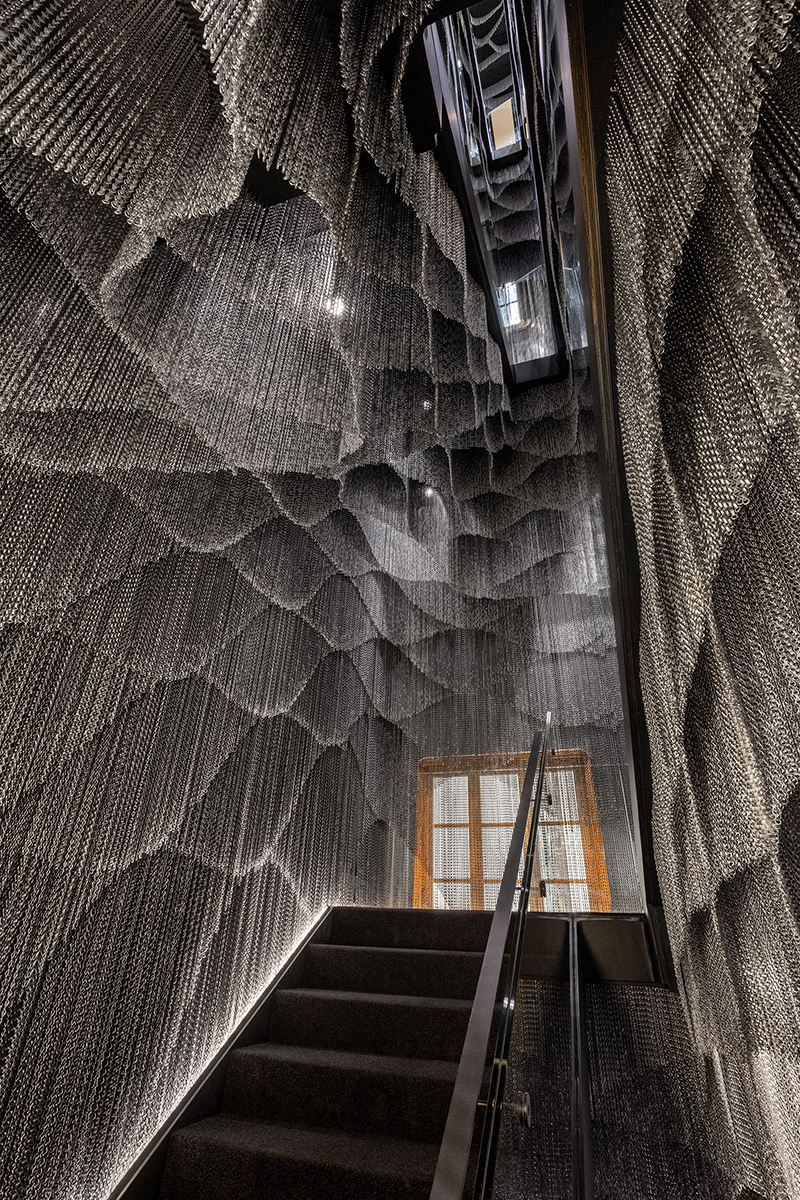
image by jordi anguera
kuma explains, ‘we have imagined this space dressed in aluminum link curtains, which with their meticulous materiality catch the light, as if they were fishing nets, and show it to us in all its forms: brightness, silhouettes, shadows… this way, by omitting the use of any other materials, and erasing the presence of this blind box and its staircase using these chains, we are able to speak of light and light only.’
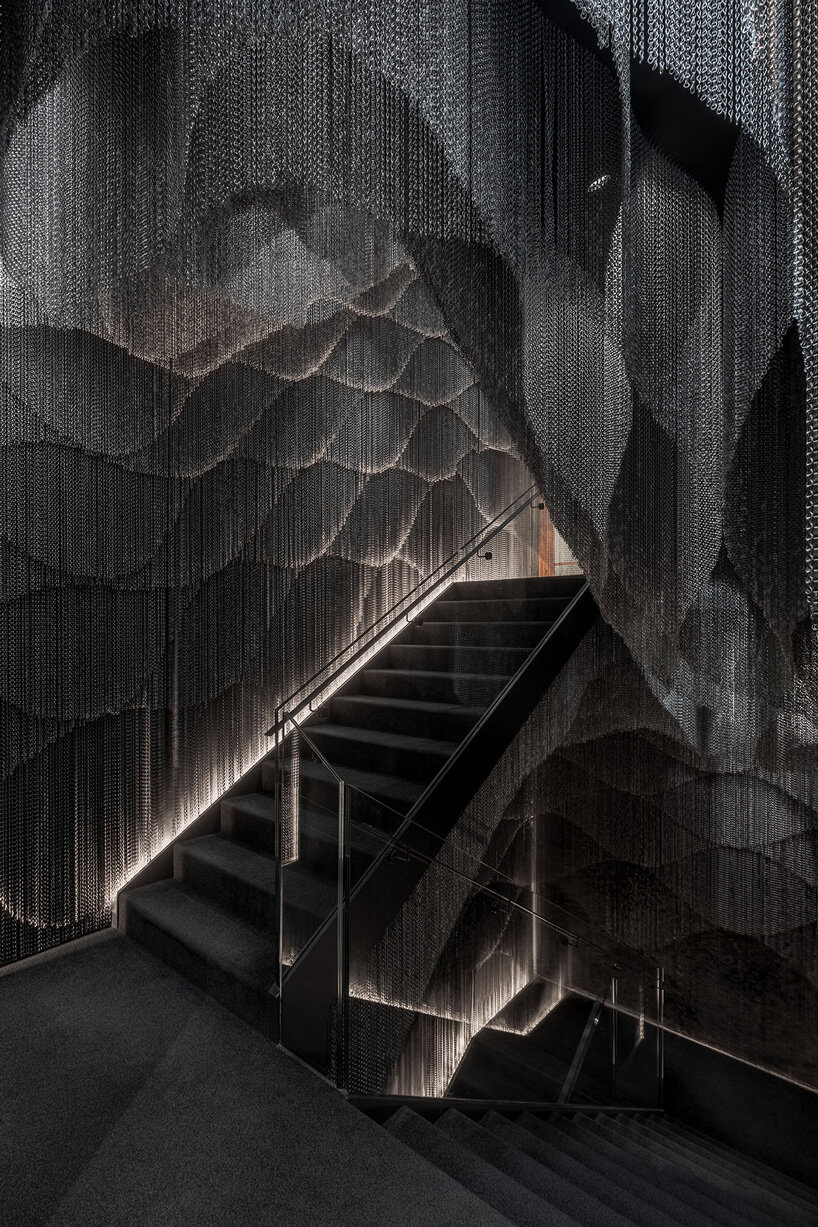
image © ︎imagen subliminal
lighter shades of aluminum are found close to the roof, then little by little, they darken until they reach the black hues that dress the space of the old coal bunkers in the basement. ‘it travels from the rooftop’s bright sky to the dark depths of the coal bunkers,’ says kuma. the gradation of light, which replicates the use of color in the courtyard, creates a story without words that accompanies visitors as they move up and down the building. from the roof to the cellars; from the heavens down to earth, from light to shadow, explained only through light as if it were the house’s own language.
the project also posed the challenge of finding a sound neutralizing solution. to this end, the development and innovation department of the montblanc company created innovative acoustic panels that cover the ceiling above the chains and successfully counteract the noise.
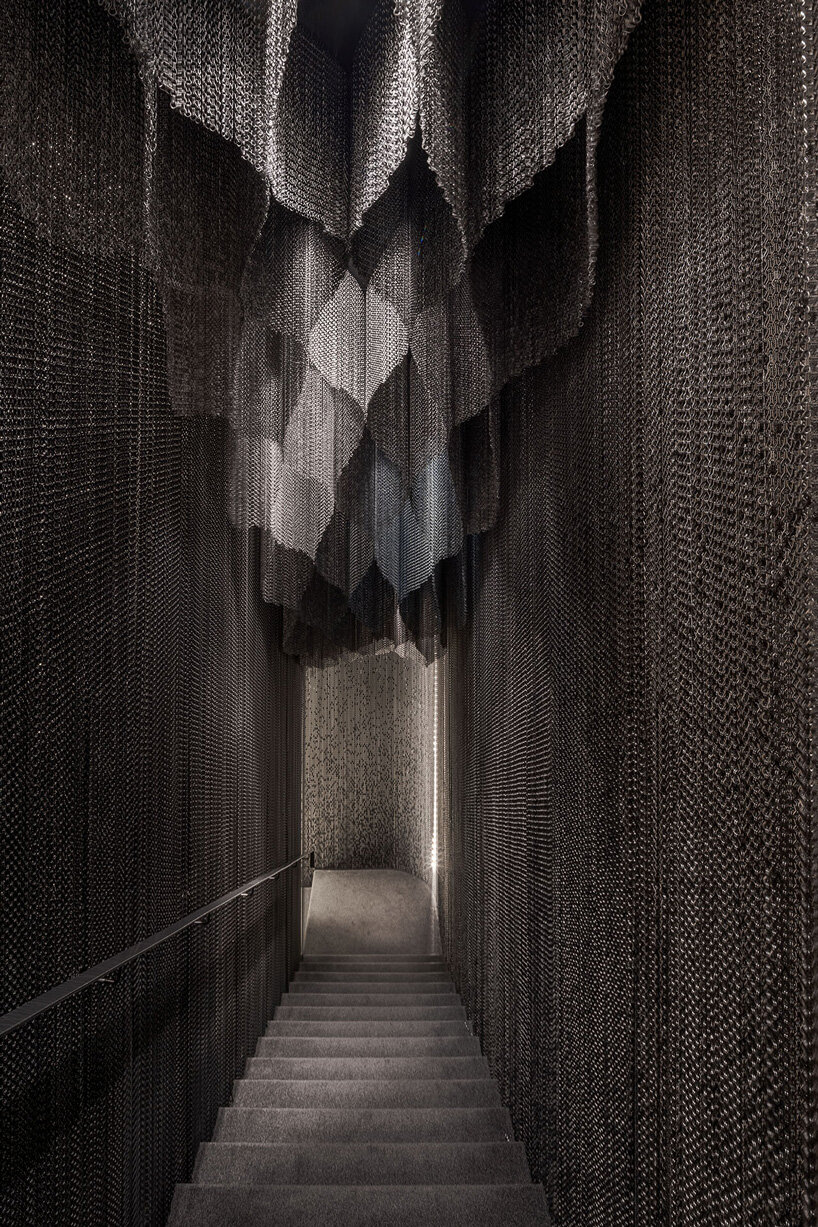
image © ︎imagen subliminal
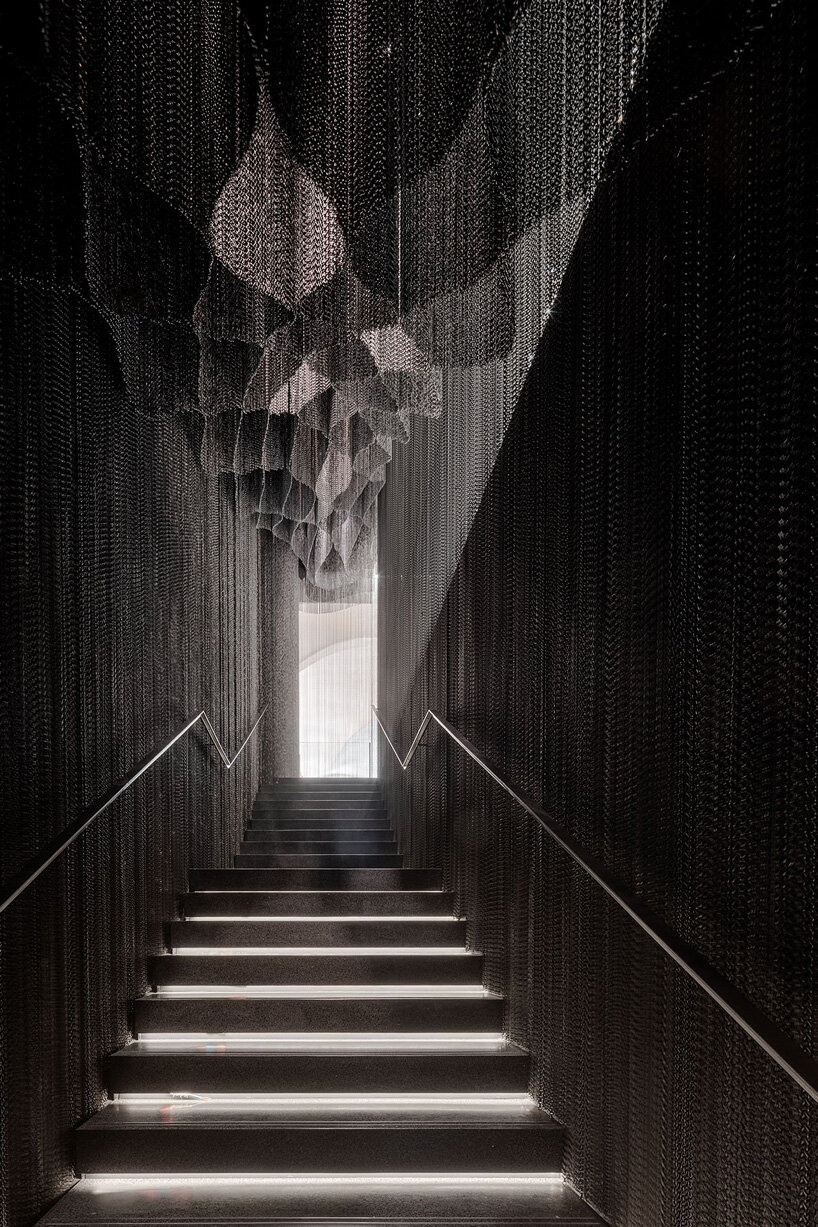
image © ︎imagen subliminal
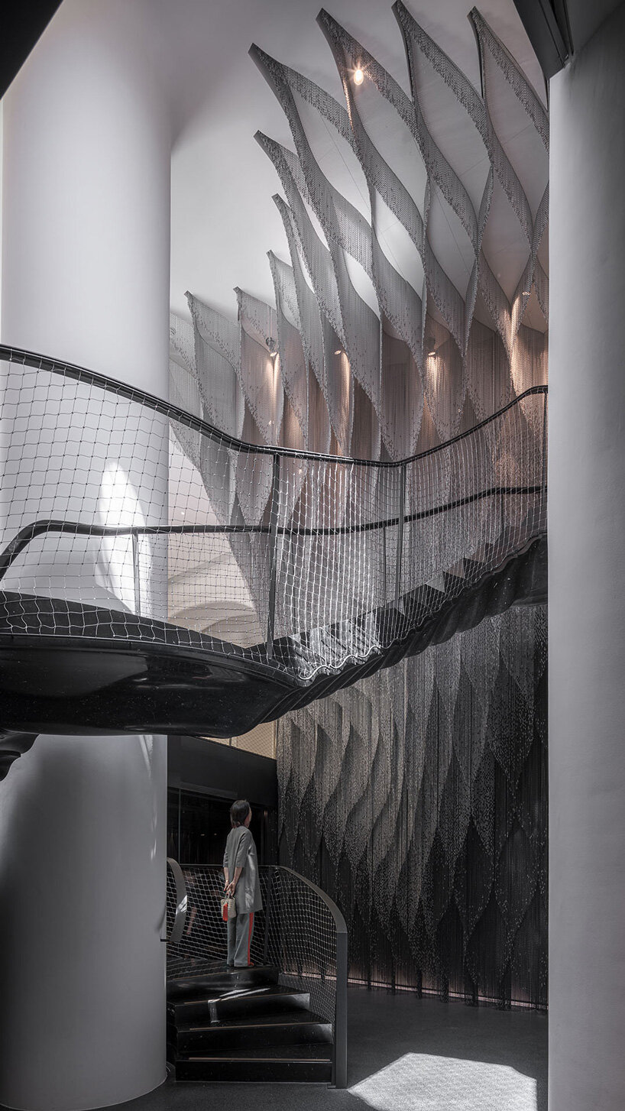
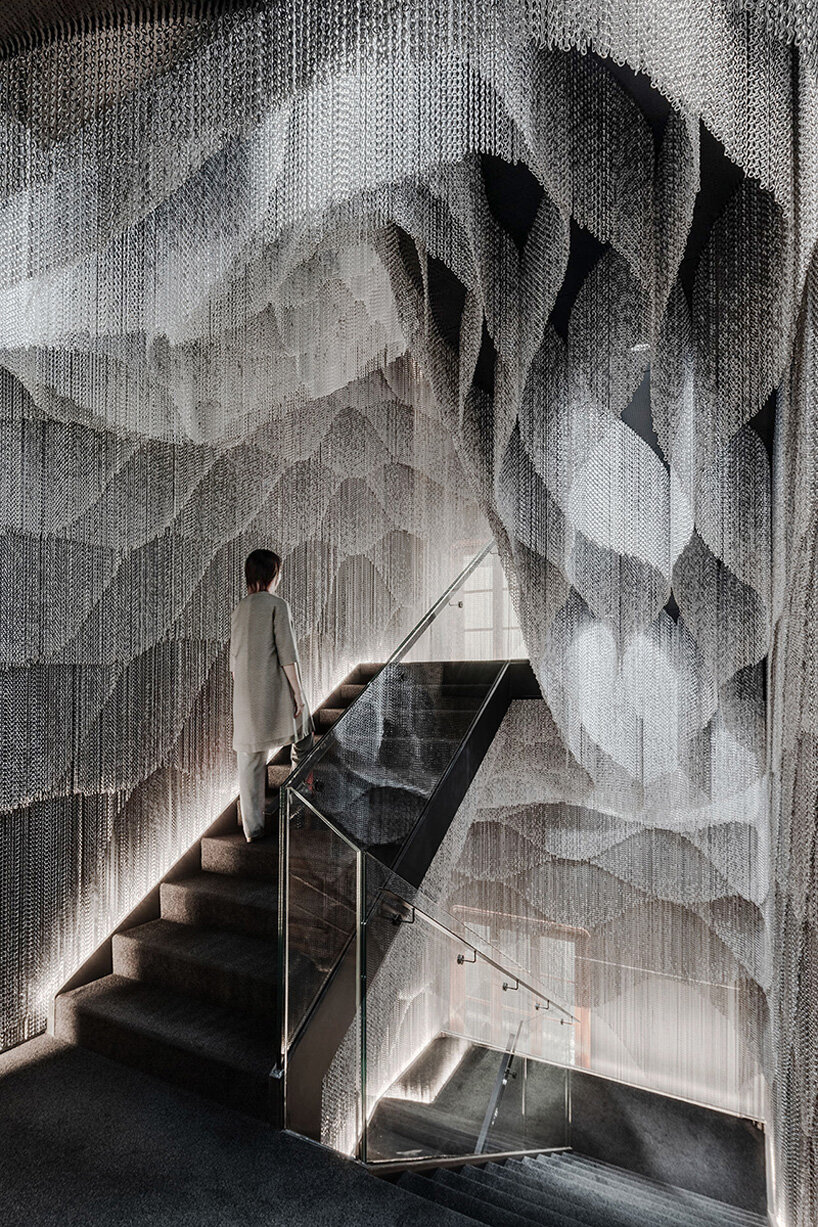
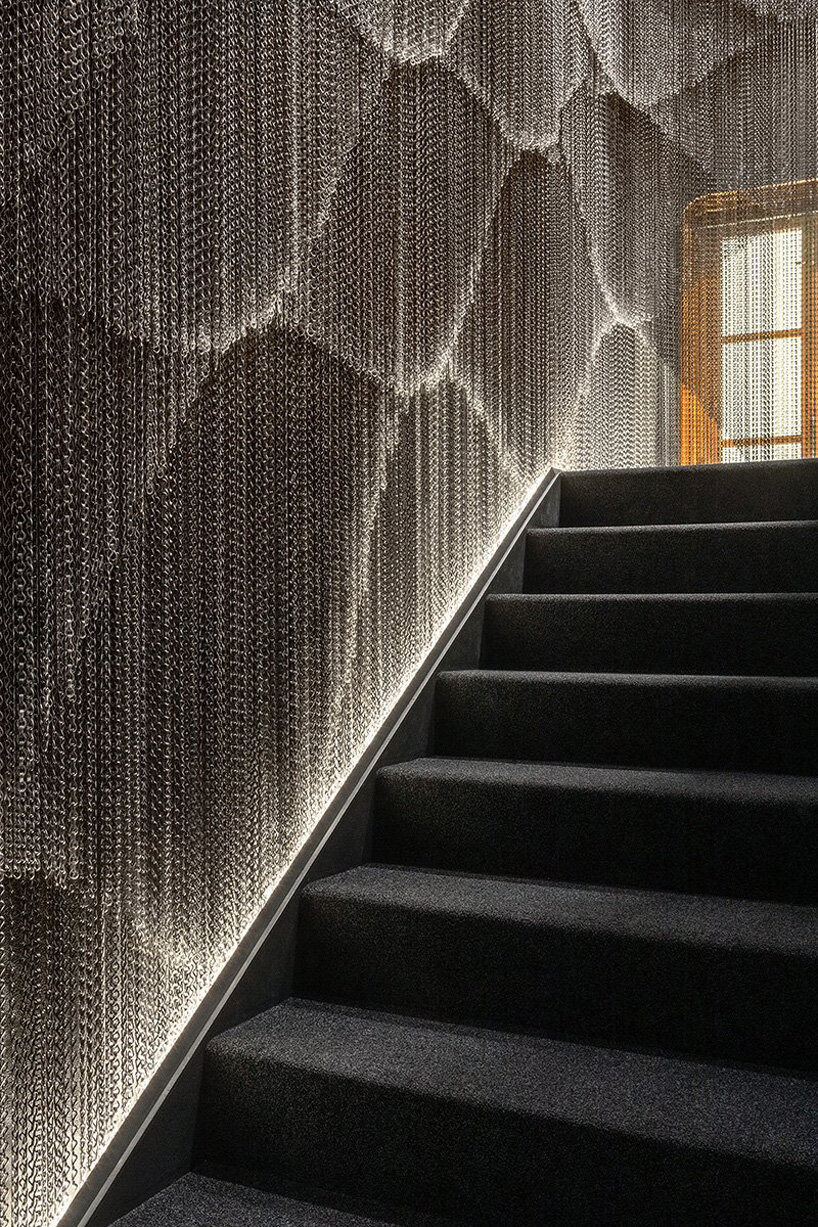
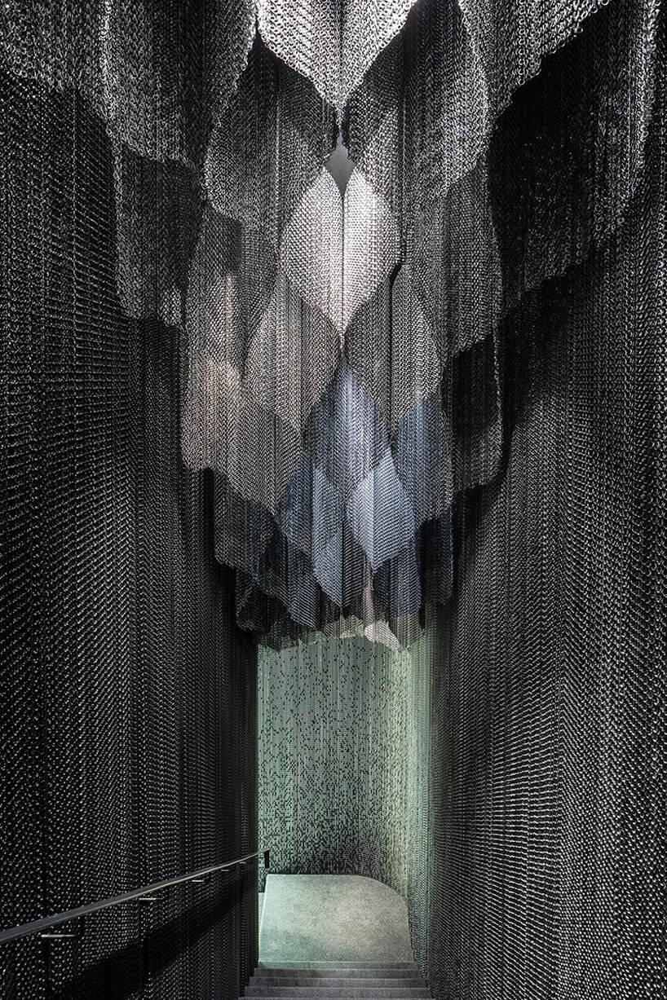
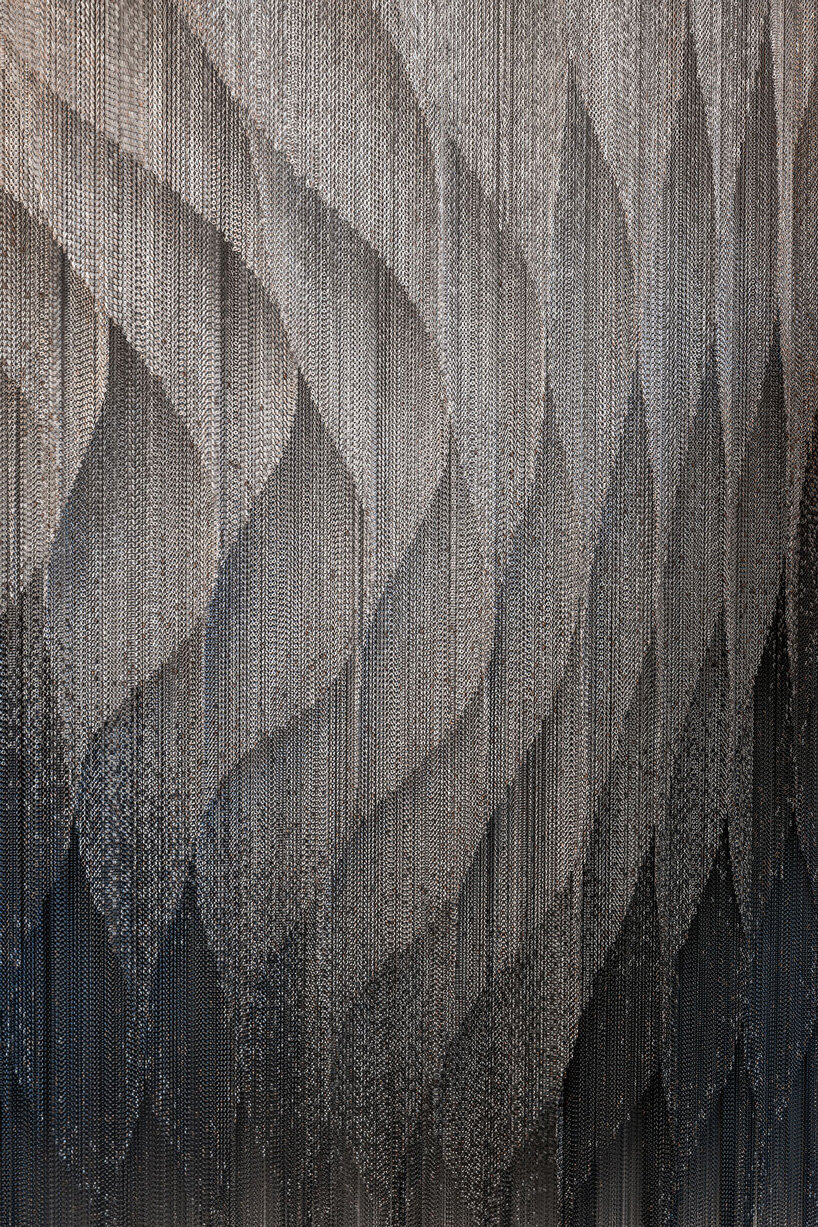
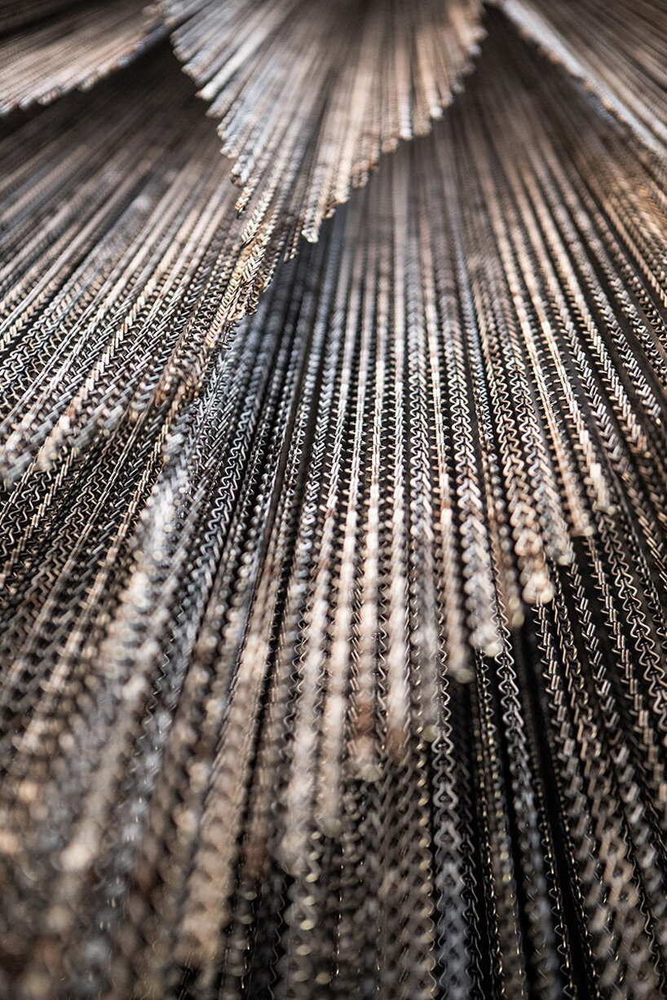
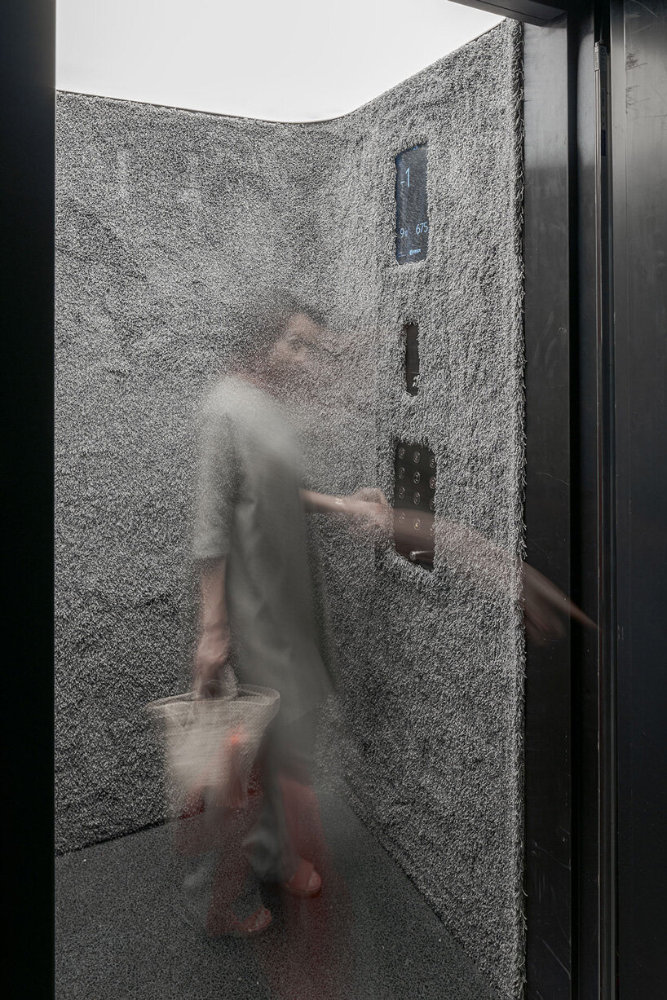
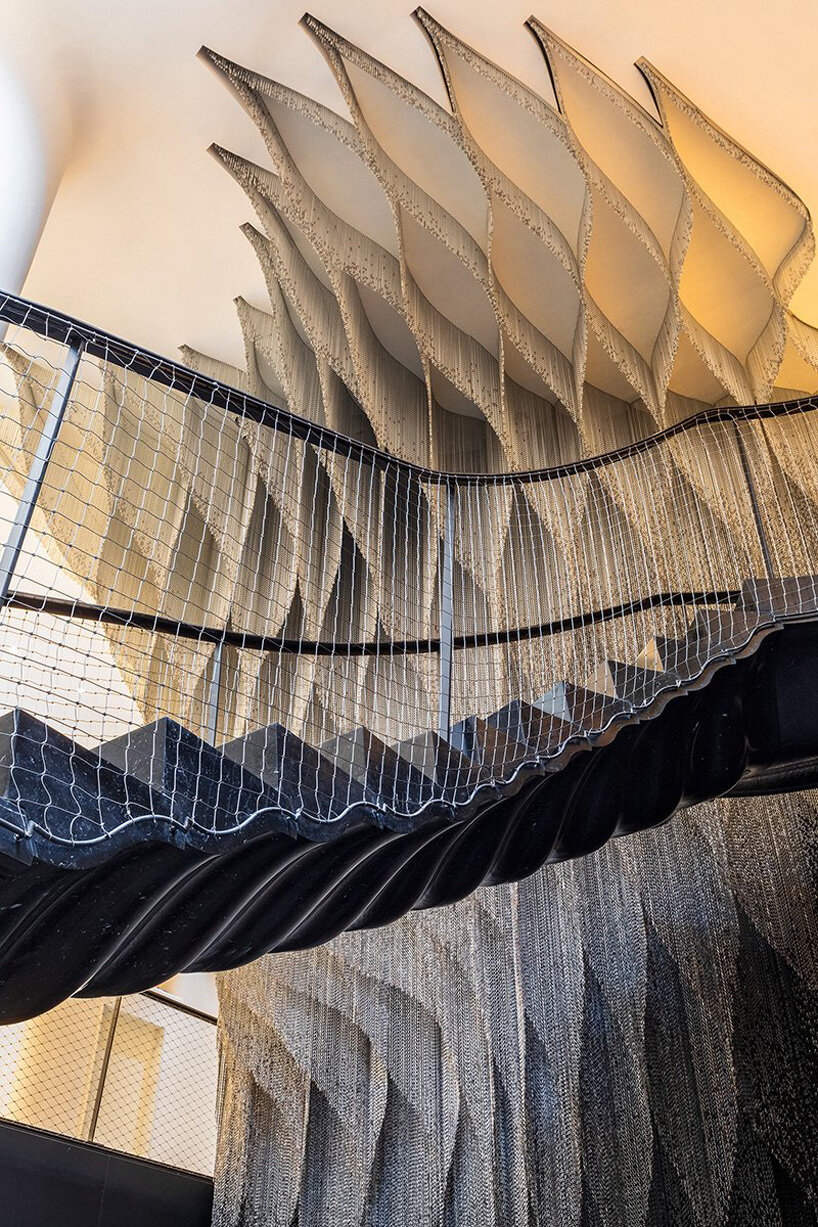
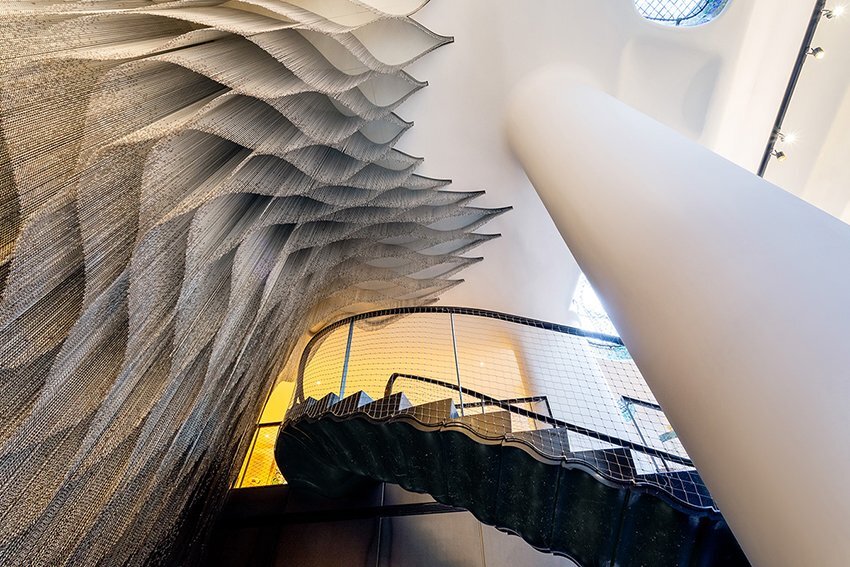
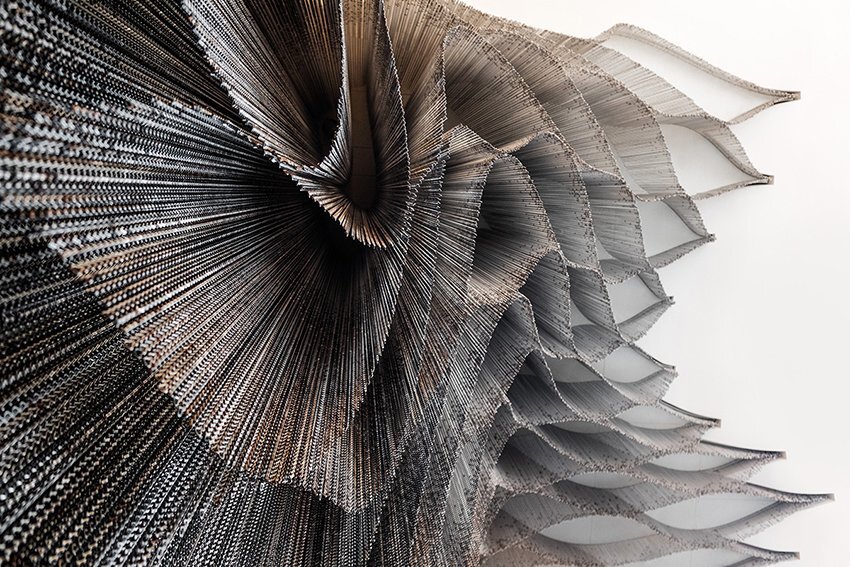
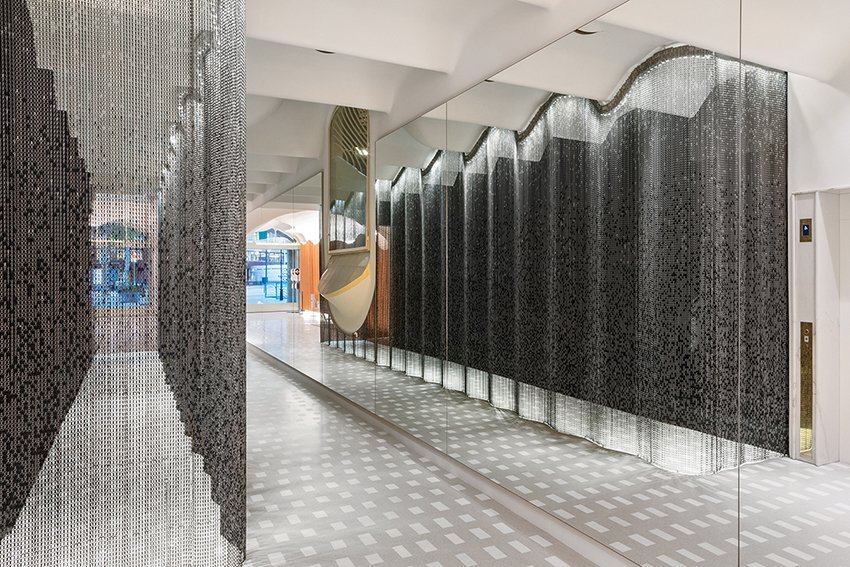
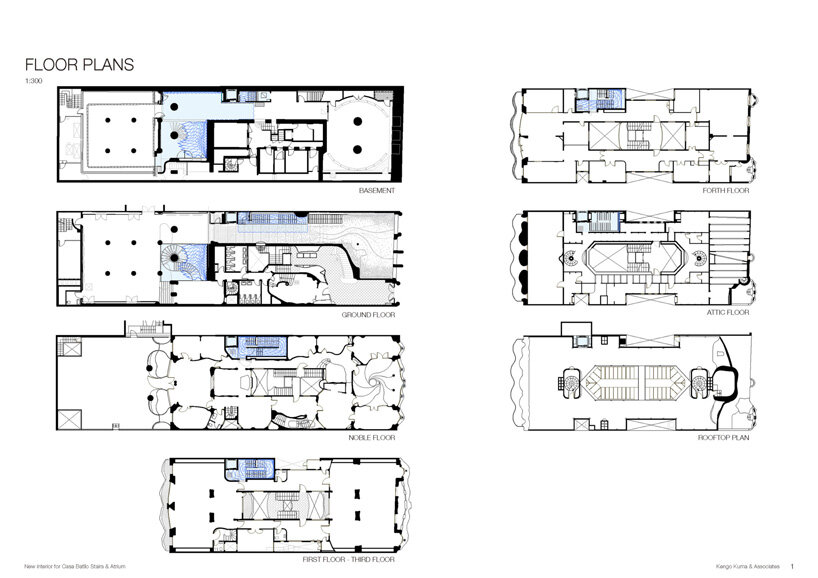
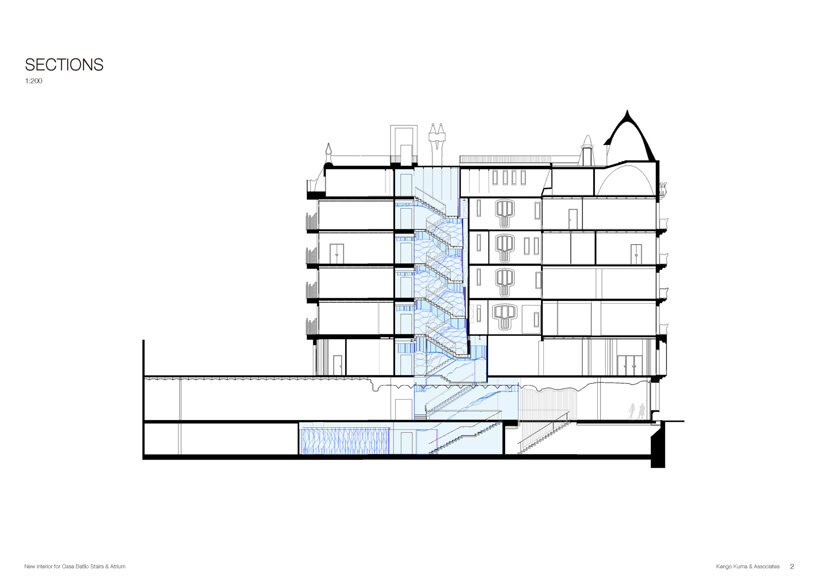
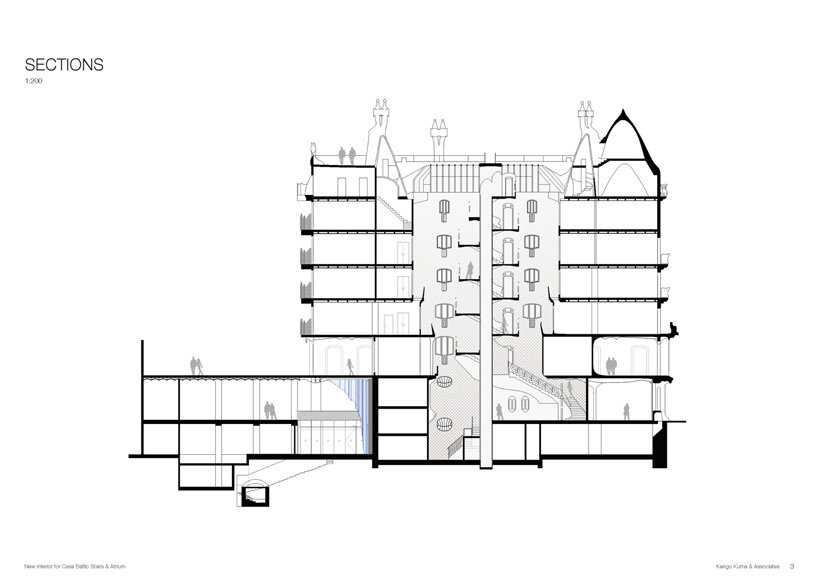
project info:
name: casa batlló, gaudí
location: barcelona, spain
architectural intervention: kengo kuma
photography: jordi anguera, imagen subliminal (miguel de guzman + rocio romero)
designboom has received this project from our ‘DIY submissions‘ feature, where we welcome our readers to submit their own work for publication. see more project submissions from our readers here.
edited by: lynne myers | designboom


