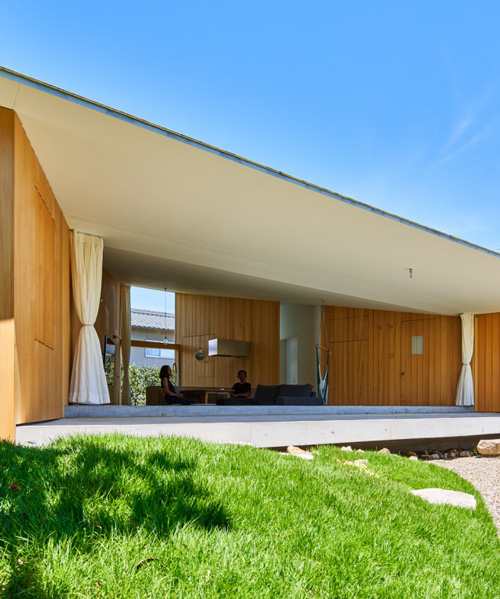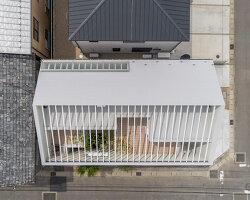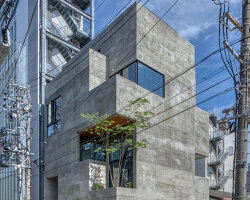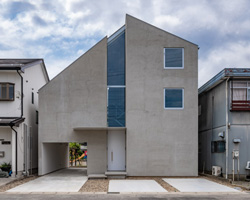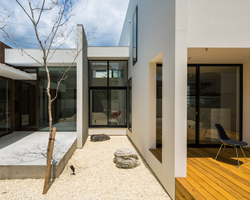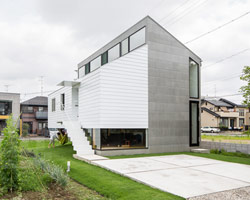keitaro muto architects has built godo, a single-story wooden house in kobe, japan, integrating communal living areas with the outdoor garden through a large opening on the south wall. situated on a private field next to the owners’ parents house, the residence is in direct connection with the surrounding landscape, since the open plan space containing the kitchen, dining and living room is only separated from the outside through a pair of fabric curtains. a concrete bench at the opening vividly defines the boundary between interior and exterior, while it extends further to the south to become a roofed terrace with views towards the field.
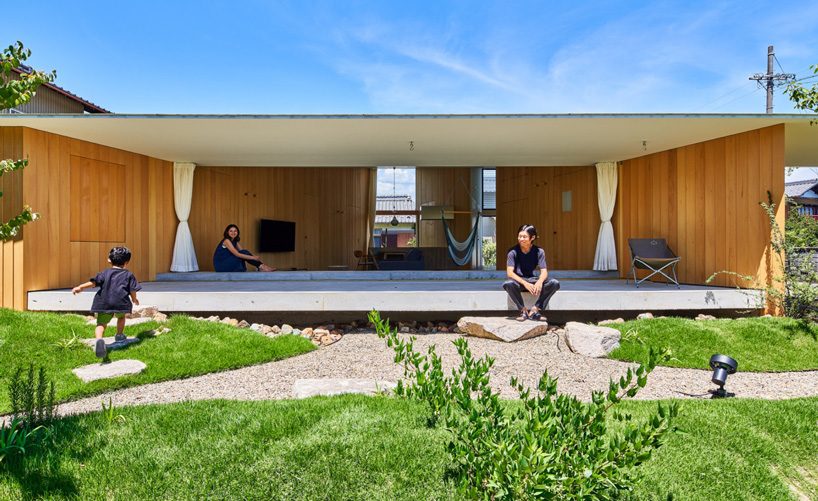
all images by teruaki yoshiike
keitaro muto architects has developed a simple structure topped with a single roof with a diagonal twist, creating a generous residence that takes advantage of the surrounding environment. supporting a fiver-meter cantilevered roof, the eight-meter-long opening that characterizes the house brings plenty of natural light and air in, while directly connecting residents with nature. the ceiling rises towards the north side of the living room, where a sunken window behind the kitchen visually connects the house to the parents’ field. gray birch plywood floors and concrete kitchen create a square-like atmosphere surrounded by fields, and the continuous, externally-lined rice-barbed walls give depth to light and shadows of trees.
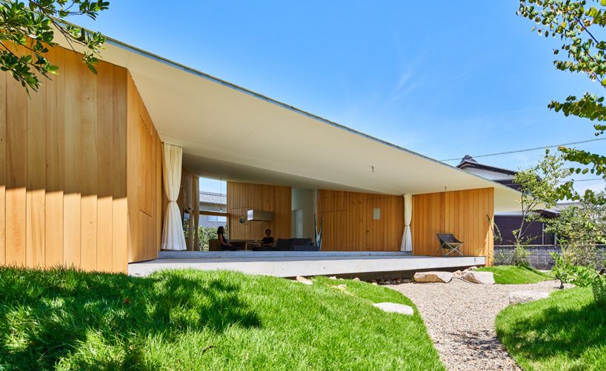
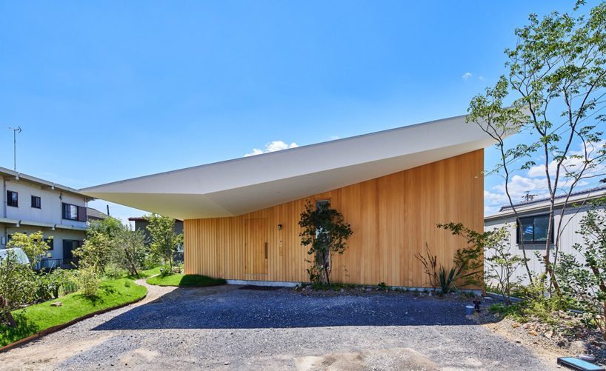
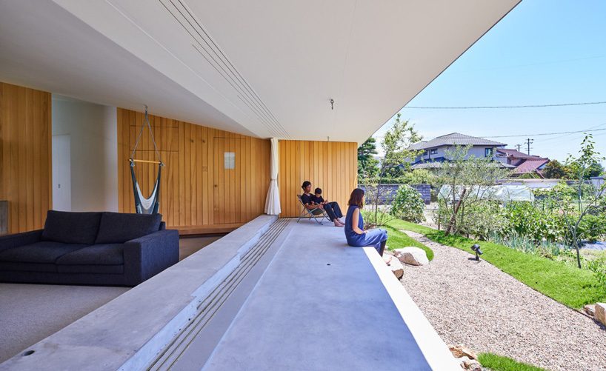
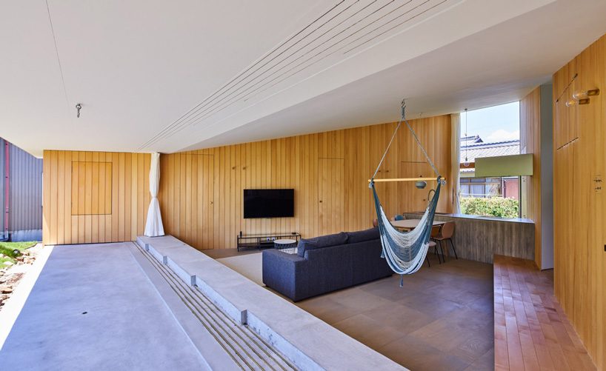
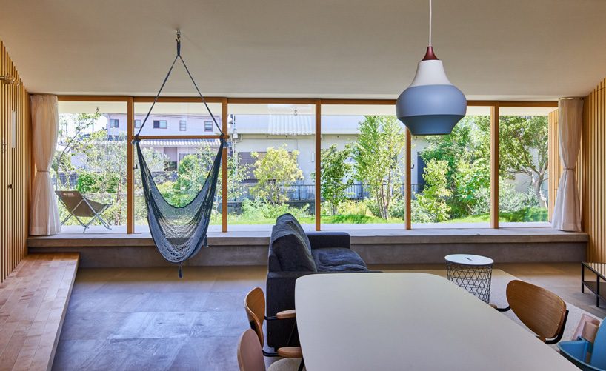
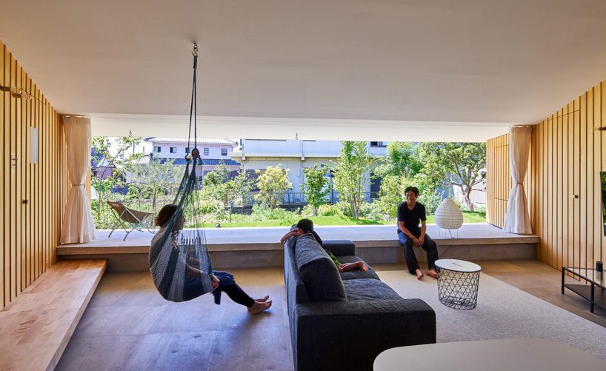
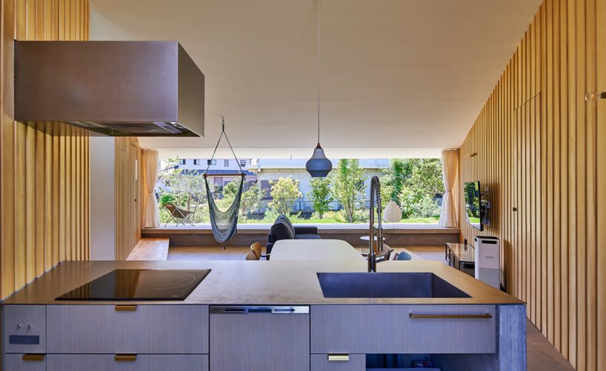
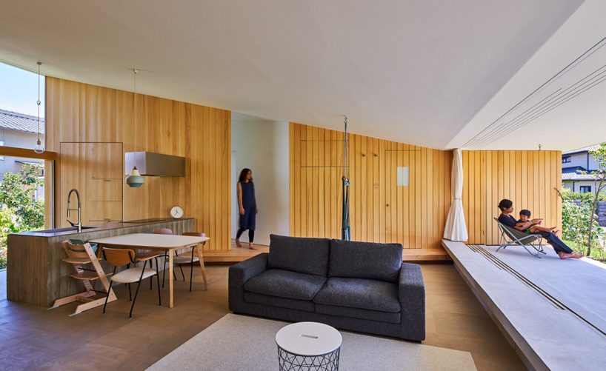
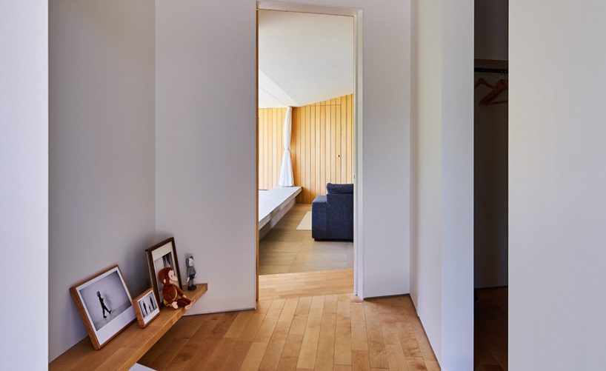
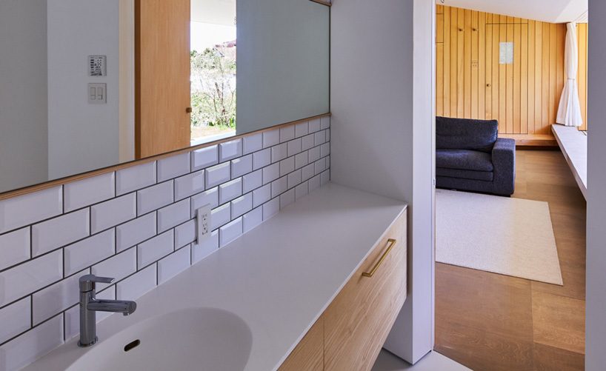
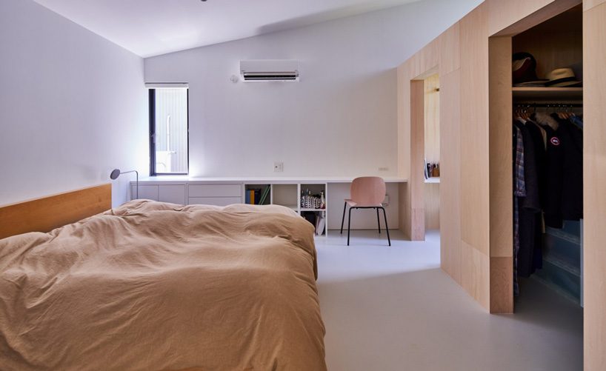
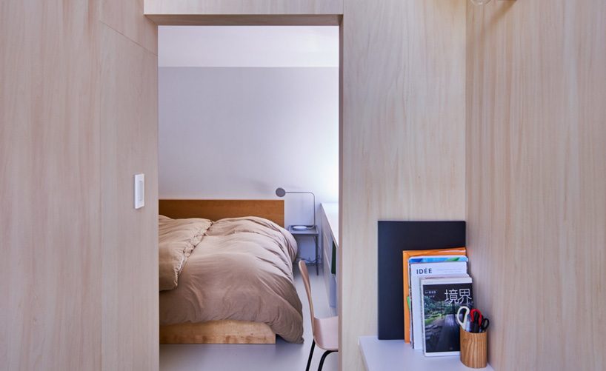
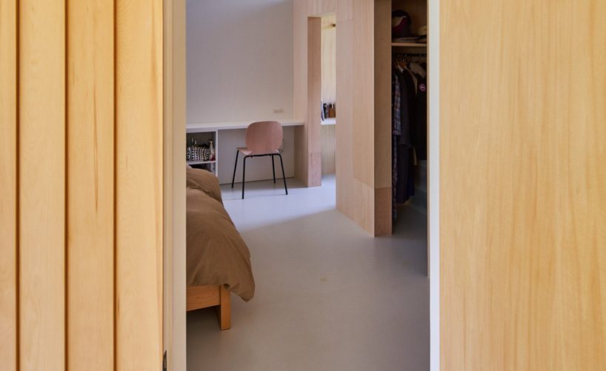
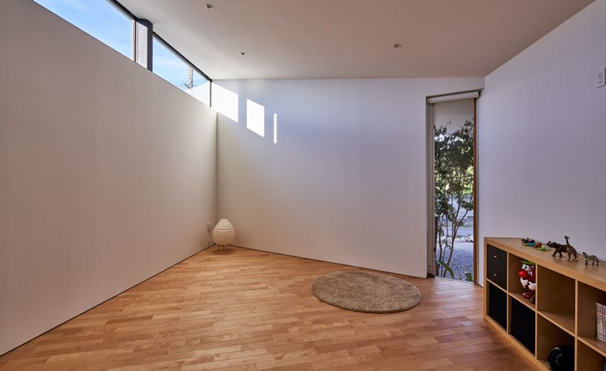
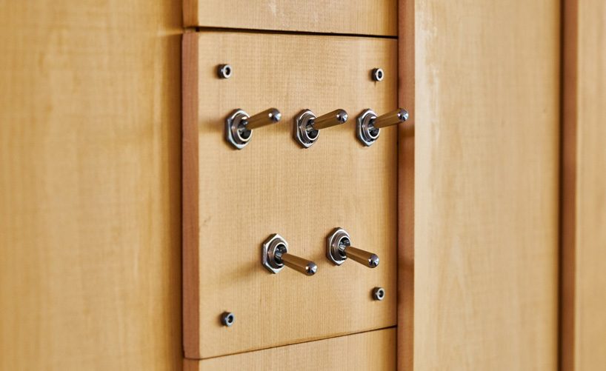
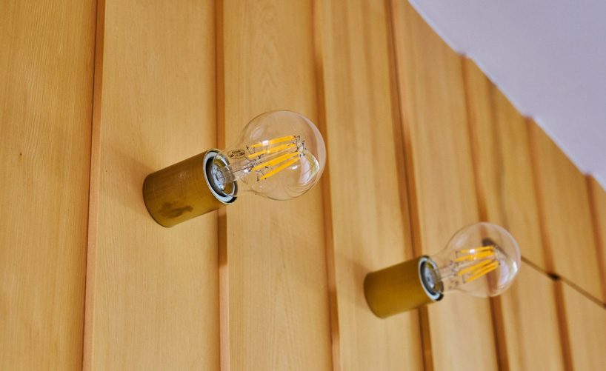
project info:
name: godo
architect: keitaro muto architects
location: kobe town, anhachigun, gifu prefecture, japan
site area: 369 m2
total floor area: 117 m2
structure: wooden single-story house
structural design: fujio building structural design office
construction: seiwa construction
kitchen: susumu source
landscaping: living design
