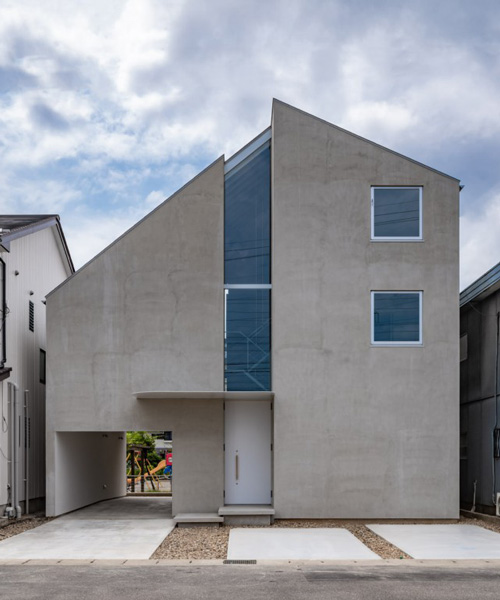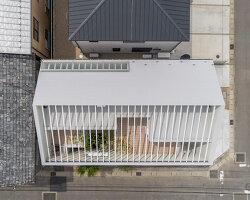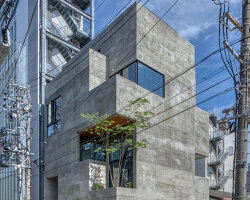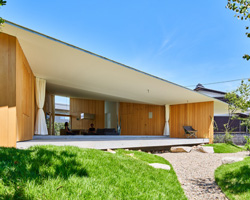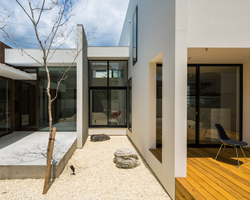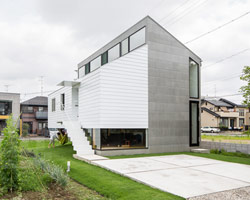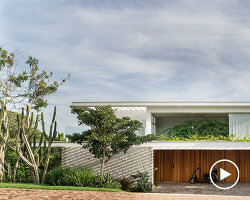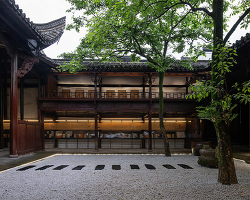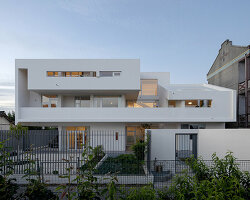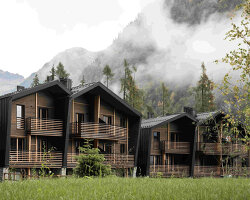keitaro muto architects‘ kaiden is a compact, three-story house built for two families in a residential area outside gifu city, japan. the 176 sqm residence incorporates a triple-height common room at its center, which acts as an indoor courtyard with various plants, stairways and balconies that infuse the entire house with the atmosphere of different rooms while protecting the privacy of each family. 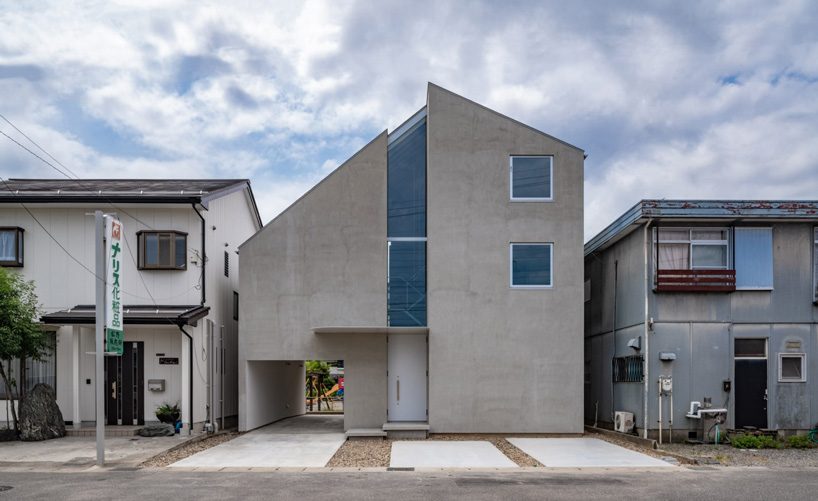 all images by hiroshi tanigawa
all images by hiroshi tanigawa
keitaro muto architects has built the house on a 173 sqm site facing a park, setting it back from the street about five meters to create space for parking, and topping it with a gable roof to match the forms of surrounding structures. terraces on the ground floor and first floor, as well as the living room on the second floor, visually connect the residence to the park, while a street-level passage offers direct access to it and ensures natural wind flows throughout the entire structure.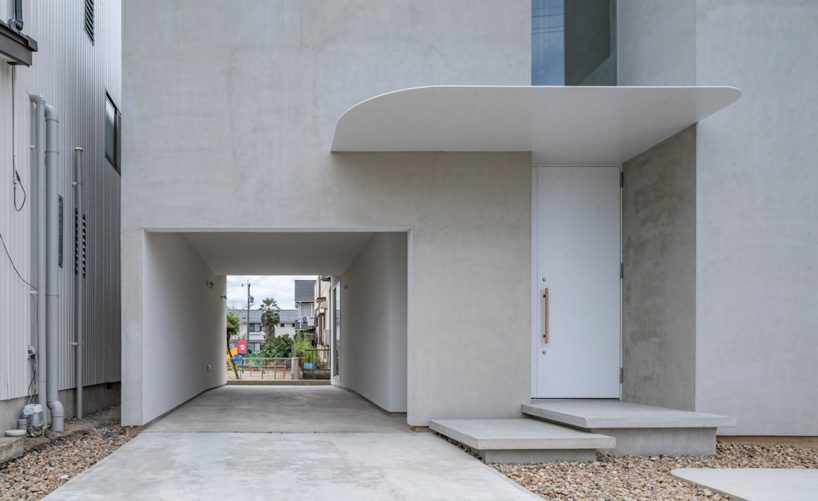
extending to the full height of the house, the triple-height, open flow room is located at the center of the structure, while each room surrounding it is fit with a balcony that acts as an inner terrace, offering views towards the central space. this ‘interior courtyard’ brings plenty of natural light and wind to all other rooms through a large, glass opening that seemingly divides the residence in two, and becomes a common place for the families to meet and interact in.
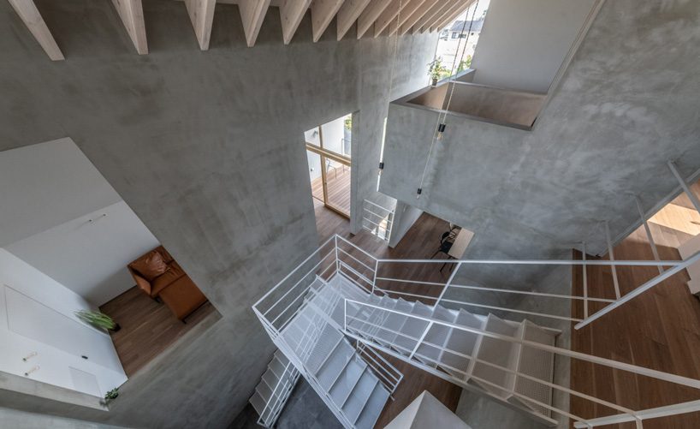
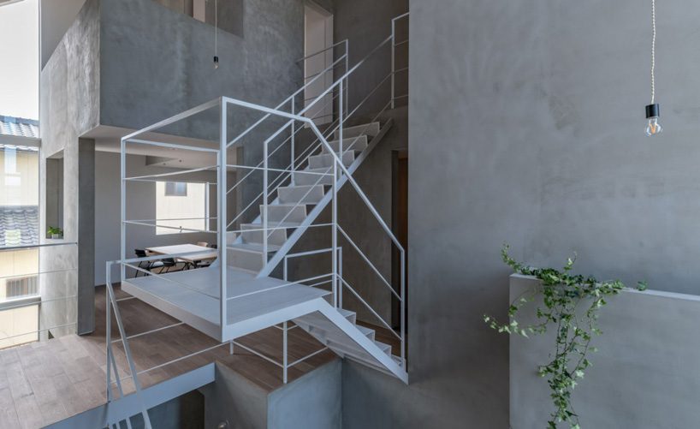
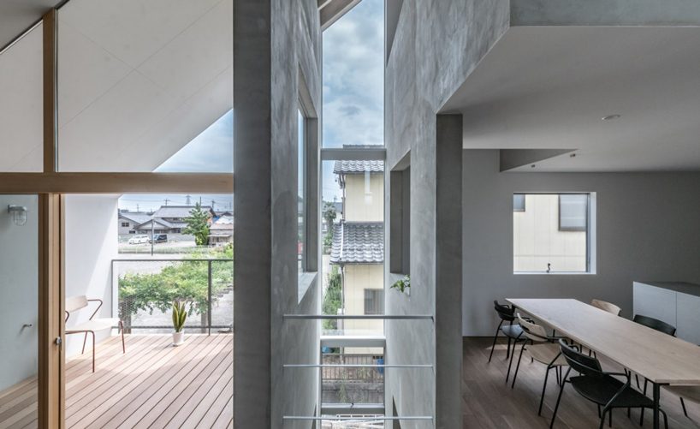
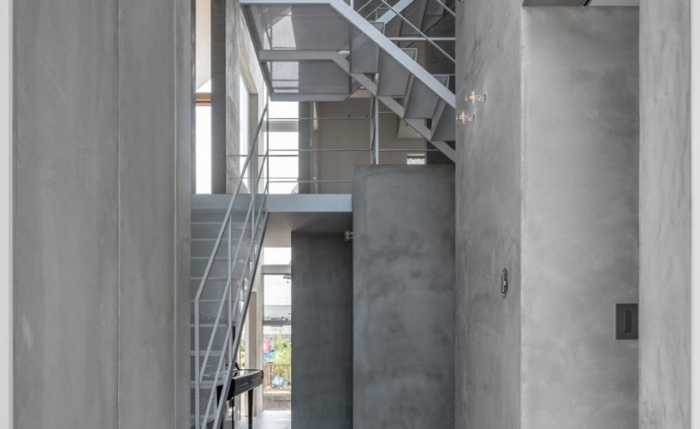
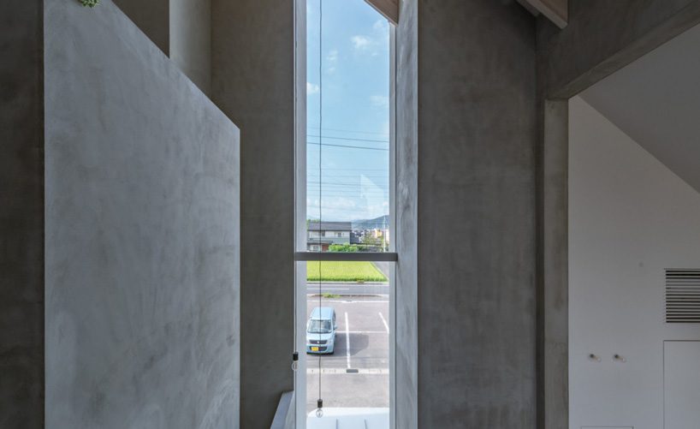
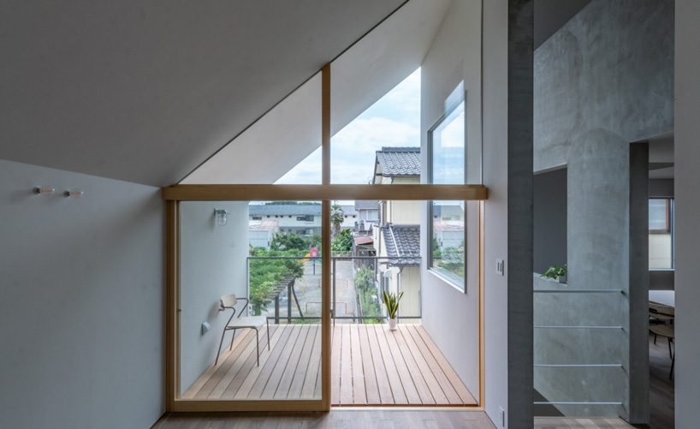
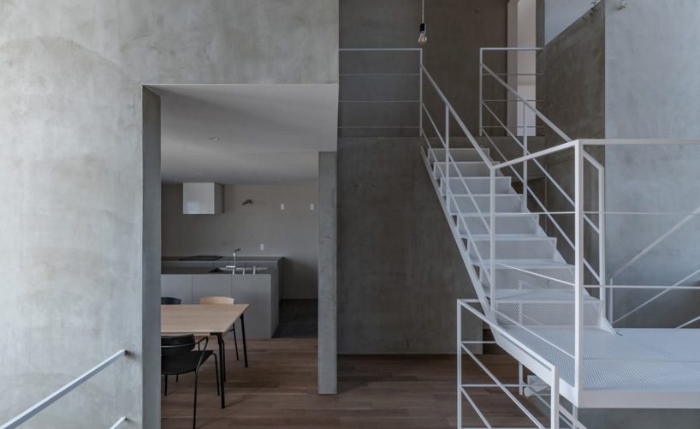
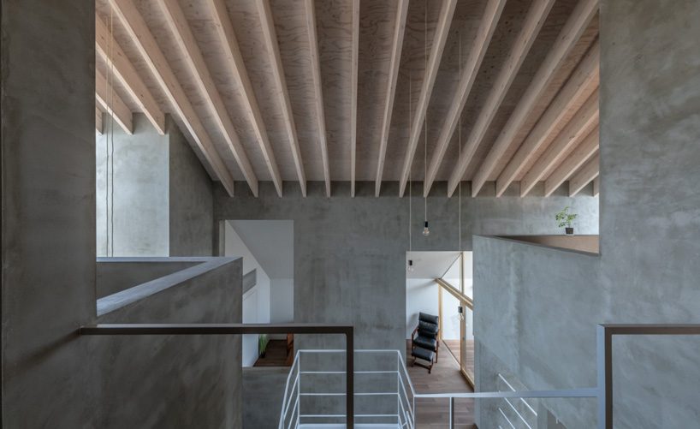
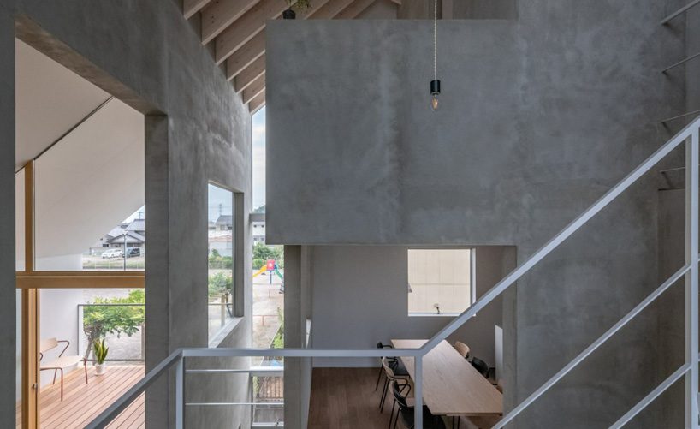
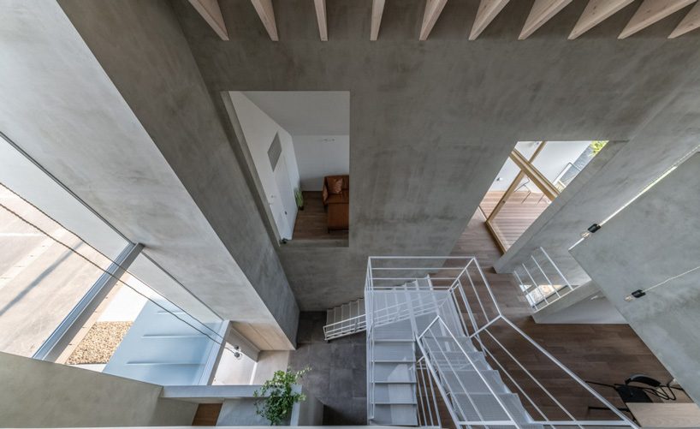
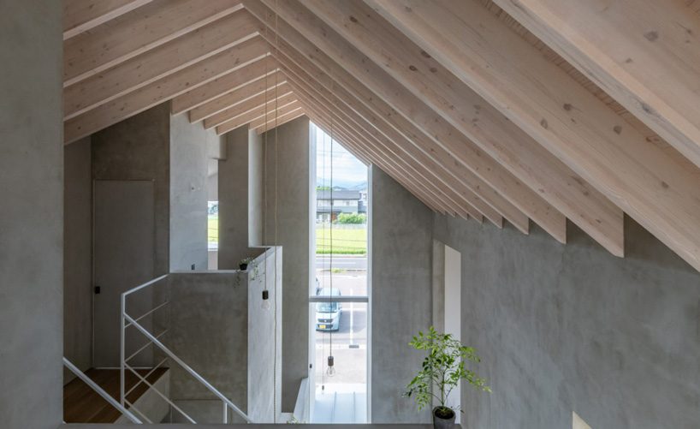
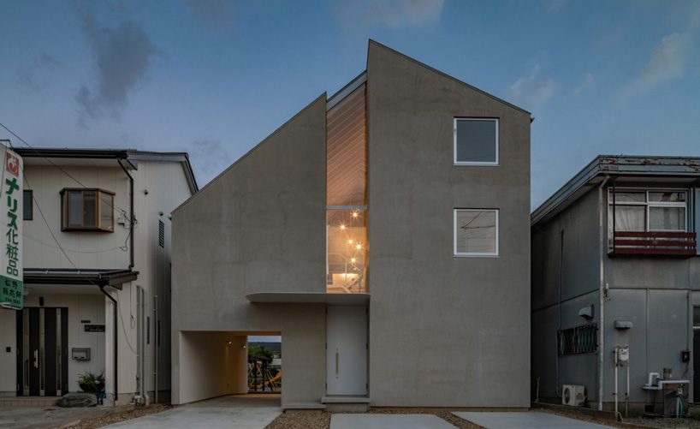
project info:
name: kaiden
architect: keitaro muto architects
location: gifu city, gifu prefecture, japan
site area: 173 m2
total floor area: 176 m2
structure: three-story wooden
